7 451 119 PLN
3 r
5 bd


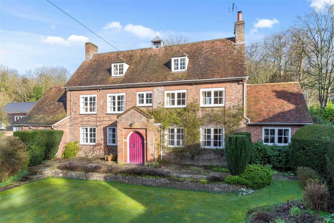
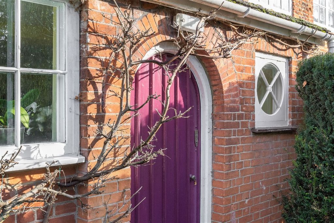
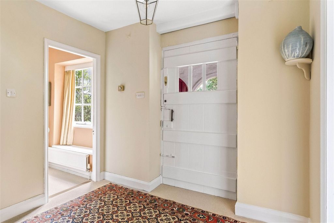
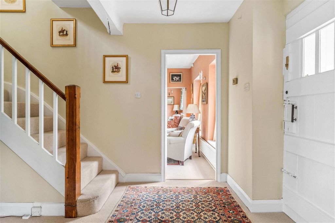
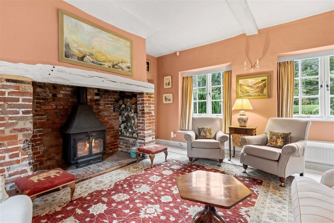
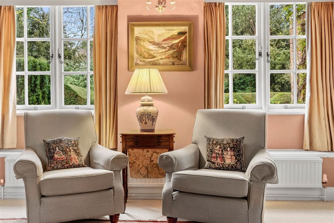
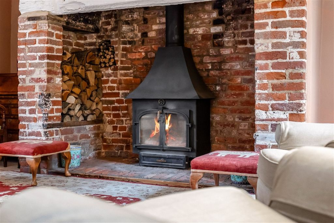


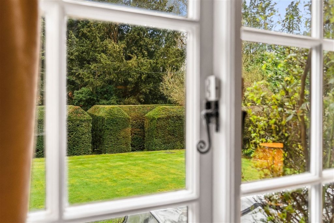
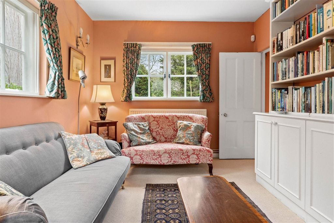
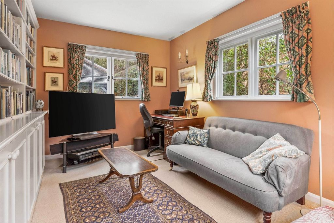



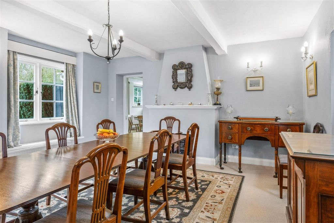
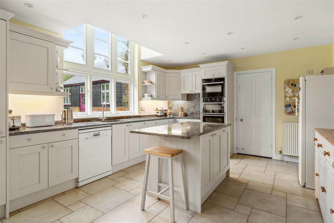
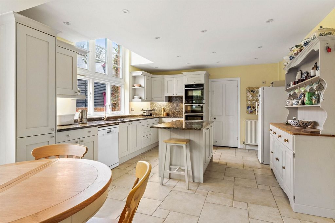

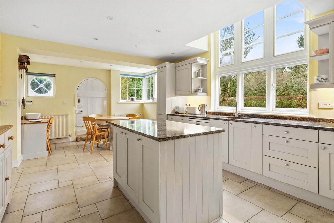
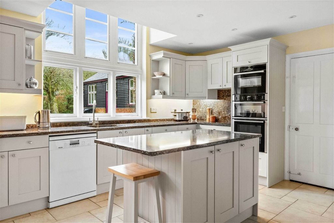
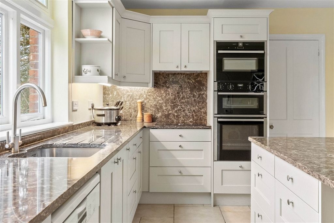
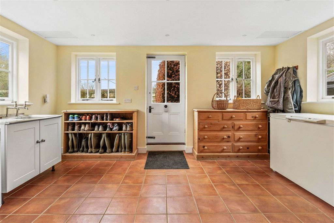

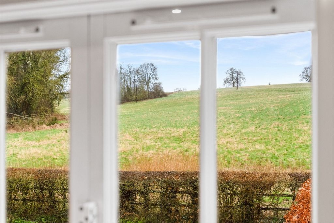

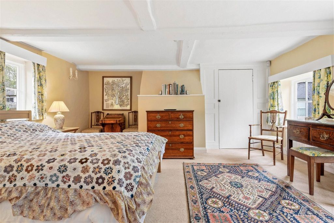
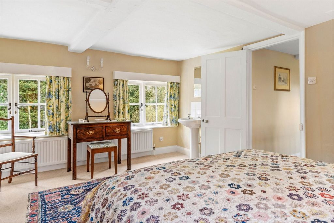
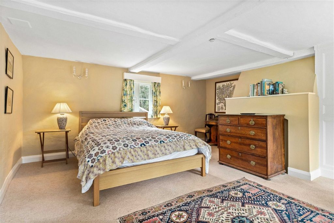
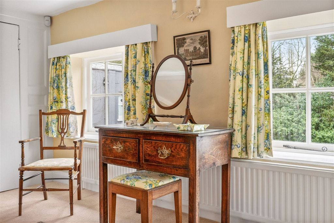
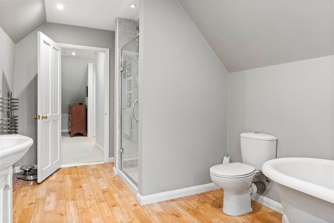

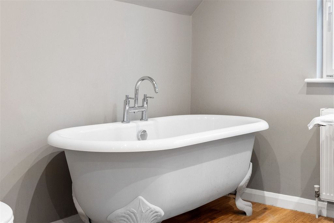

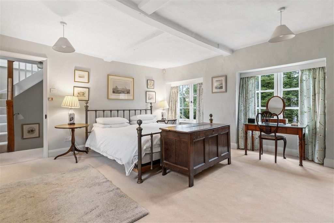

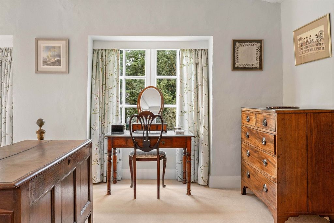
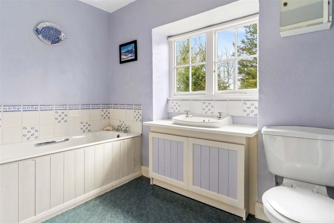
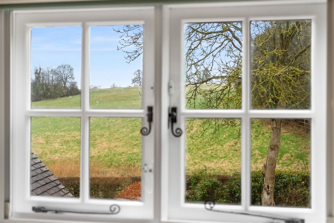


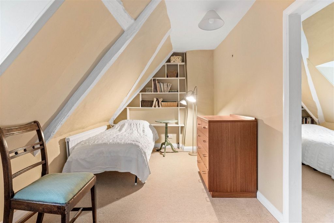
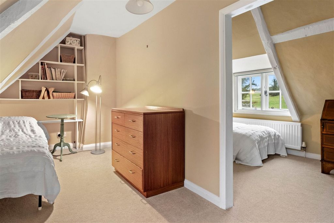
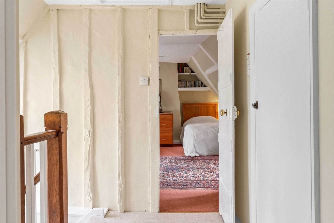
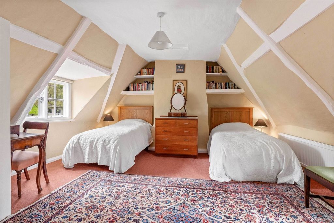
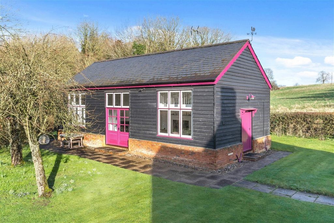
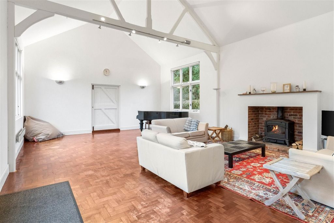
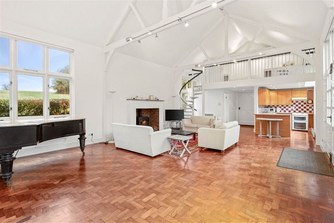
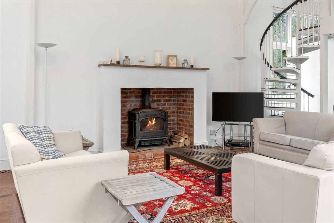
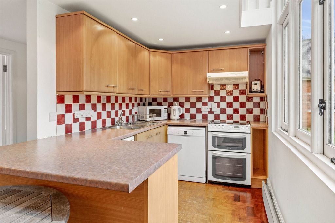
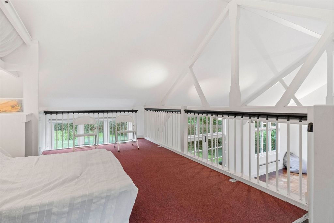
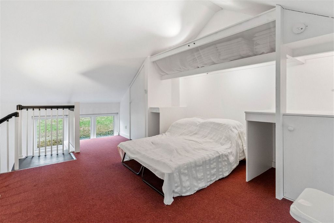
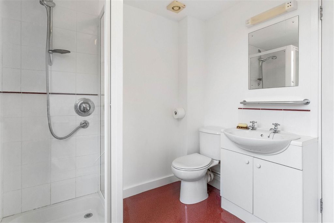

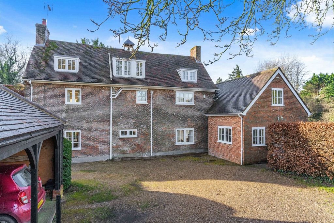

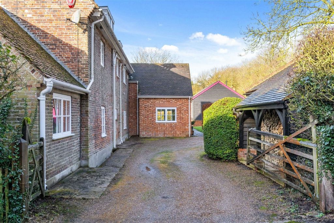
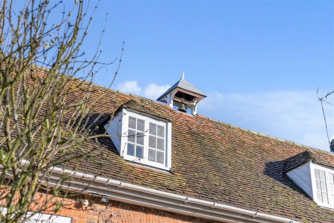

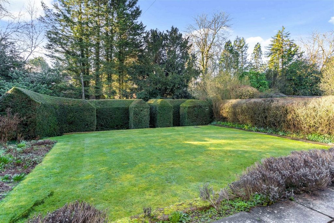
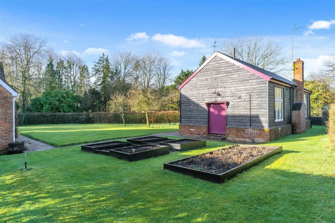
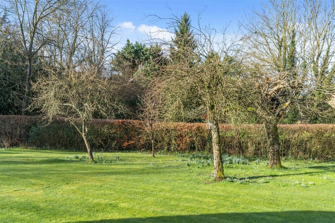
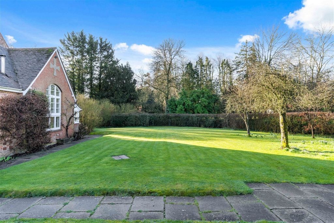
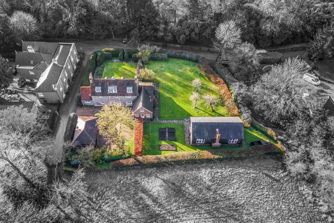
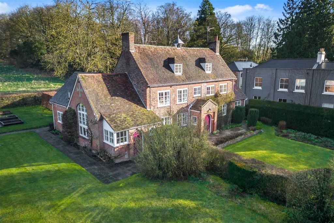
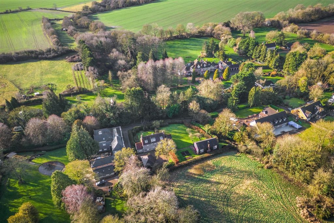

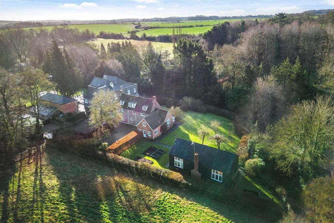
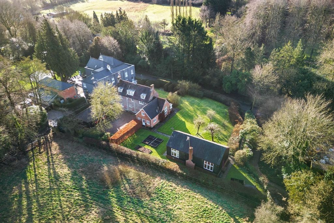
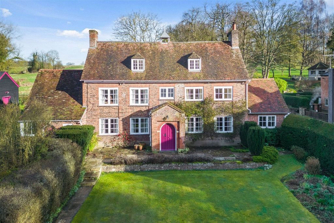
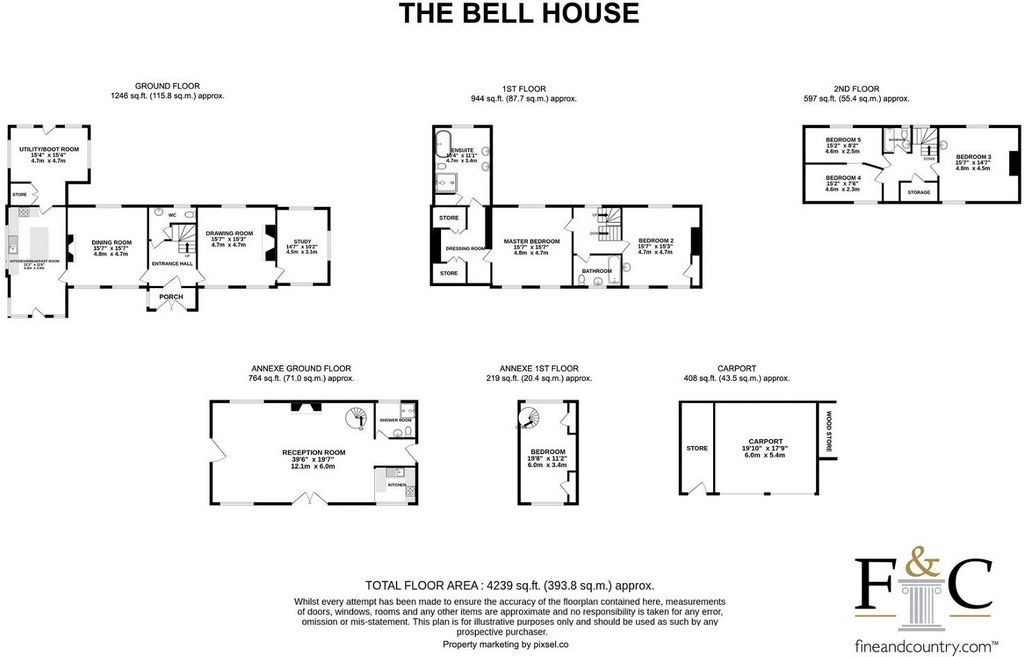
Through the porch and solid wooden feature door into a delightful light and airy hallway, with cloakroom and wooden staircase leading to the above floors. To the right there is a drawing room with wood burning stove leading you to the study which offers triple aspect windows and lovely views over the secluded front garden, a delight to work from home. The dining room is to the left of the hallway, with electric fire and exposed beams, stunning views, a wonderful place to entertain.
The kitchen / breakfast area really is the heart of the home, with a feature full height window allowing the light to flood in. There is a lovely breakfast area with views over the gardens and door leading to the outside. The utility and boot room, just to the rear of the kitchen, plenty of space with store cupboard and store room housing boiler. Ideal to use this entrance after a lovely walk through the countryside. The first-floor landing overlooks the impressive farmland to the rear. There is a spacious master bedroom with dressing room and ensuite bathroom, a second large bedroom and family bathroom. On the second floor a further three bedrooms and bathroom, a lovely space for the children. One of the bedrooms has a partition wall which can easily be changed if a larger room is required however a great space for children to share with doorway connecting the rooms.
There is an annexe that is just over 980 sq. ft, a lovely space with wood burner, kitchen, shower room and mezzanine bedroom with built in cupboards. This would be a fantastic space for family members, air B & B accommodation or even a fabulous office / business space to work from home.
Step Outside
The property is secluded with well matured hedges, a cast iron gate to the front with lawn and pathway leading to the front door. The gardens are well maintained with various tree and shrubs, pathways leading to annexe and the rear of the house. This home is set within approximately 0.4 acres, the rear gardens overlook the Hertfordshire countryside. There is a double carport with wood store and large storage shed. There is parking for two cars within the carports and four cars on the drive way.
Location
The village offers a welcoming local pub, fantastic walks, cricket green, playground, and many historical buildings to enjoy. Just over a mile walk to the town of Buntingford where you will find many local shops, restaurants, pubs, and schools. The A10 is also within a mile away for easy commute to London and Cambridge. Surrounded by some of the most prestigious colleges such as St Edmunds, Bishops Stortford and Heath Mount. Hanbury Manor Golf & Spa and East Herts Gold club are within a short drive. Zobacz więcej Zobacz mniej Step Inside
Through the porch and solid wooden feature door into a delightful light and airy hallway, with cloakroom and wooden staircase leading to the above floors. To the right there is a drawing room with wood burning stove leading you to the study which offers triple aspect windows and lovely views over the secluded front garden, a delight to work from home. The dining room is to the left of the hallway, with electric fire and exposed beams, stunning views, a wonderful place to entertain.
The kitchen / breakfast area really is the heart of the home, with a feature full height window allowing the light to flood in. There is a lovely breakfast area with views over the gardens and door leading to the outside. The utility and boot room, just to the rear of the kitchen, plenty of space with store cupboard and store room housing boiler. Ideal to use this entrance after a lovely walk through the countryside. The first-floor landing overlooks the impressive farmland to the rear. There is a spacious master bedroom with dressing room and ensuite bathroom, a second large bedroom and family bathroom. On the second floor a further three bedrooms and bathroom, a lovely space for the children. One of the bedrooms has a partition wall which can easily be changed if a larger room is required however a great space for children to share with doorway connecting the rooms.
There is an annexe that is just over 980 sq. ft, a lovely space with wood burner, kitchen, shower room and mezzanine bedroom with built in cupboards. This would be a fantastic space for family members, air B & B accommodation or even a fabulous office / business space to work from home.
Step Outside
The property is secluded with well matured hedges, a cast iron gate to the front with lawn and pathway leading to the front door. The gardens are well maintained with various tree and shrubs, pathways leading to annexe and the rear of the house. This home is set within approximately 0.4 acres, the rear gardens overlook the Hertfordshire countryside. There is a double carport with wood store and large storage shed. There is parking for two cars within the carports and four cars on the drive way.
Location
The village offers a welcoming local pub, fantastic walks, cricket green, playground, and many historical buildings to enjoy. Just over a mile walk to the town of Buntingford where you will find many local shops, restaurants, pubs, and schools. The A10 is also within a mile away for easy commute to London and Cambridge. Surrounded by some of the most prestigious colleges such as St Edmunds, Bishops Stortford and Heath Mount. Hanbury Manor Golf & Spa and East Herts Gold club are within a short drive. Шаг внутрь
Через крыльцо и дверь из массива дерева вы попадаете в восхитительную светлую и просторную прихожую с гардеробной и деревянной лестницей, ведущей на верхние этажи. Справа находится гостиная с дровяной печью, ведущая в кабинет с тройными окнами и прекрасным видом на уединенный палисадник, что доставляет удовольствие работать из дома. Столовая находится слева от прихожей, с электрическим камином и открытыми балками, потрясающим видом, прекрасное место для развлечений.
Кухня / зона для завтрака действительно является сердцем дома, с окном во всю высоту, позволяющим свету проникать внутрь. Есть прекрасная зона для завтрака с видом на сад и дверью, ведущей на улицу. Подсобное помещение и загрузочное помещение, сразу за кухней, много места со шкафом для хранения и бойлером в кладовой. Идеально подходит для использования этого входа после прекрасной прогулки по сельской местности. С лестничной площадки первого этажа открывается вид на впечатляющие сельскохозяйственные угодья в задней части. Есть просторная главная спальня с гардеробной и ванной комнатой, вторая большая спальня и семейная ванная комната. На втором этаже еще три спальни и ванная комната, прекрасное место для детей. В одной из спален есть перегородка, которую можно легко заменить, если требуется большая комната, однако это отличное пространство для детей, чтобы разделить его с дверным проемом, соединяющим комнаты.
Есть пристройка площадью чуть более 980 кв. футов, прекрасное пространство с дровяной печью, кухней, душевой комнатой и спальней в мезонине со встроенными шкафами. Это было бы фантастическое пространство для членов семьи, воздушное жилье типа «постель и завтрак» или даже сказочное офисное / бизнес-пространство для работы из дома.
Выйдите на улицу
Дом уединен с хорошо выдержанными живыми изгородями, чугунными воротами спереди с газоном и дорожкой, ведущей к входной двери. Сады ухожены с различными деревьями и кустарниками, дорожками, ведущими к пристройке и задней части дома. Этот дом расположен примерно на 0,4 акра, задние сады выходят на загородную местность Хартфордшира. Есть двойной навес для машины с дровяным складом и большим сараем для хранения. Есть парковка на две машины под навесами и на четыре машины на подъездной дорожке.
Местоположение
В деревне есть гостеприимный местный паб, фантастические прогулки, лужайка для крикета, детская площадка и множество исторических зданий. Чуть более мили пешком до города Бантингфорд, где вы найдете множество местных магазинов, ресторанов, пабов и школ. В миле от отеля проходит автомагистраль A10, по которой можно легко добраться до Лондона и Кембриджа. В окружении некоторых из самых престижных колледжей, таких как Сент-Эдмундс, Бишопс Стортфорд и Хит-Маунт. Гольф-клуб Hanbury Manor Golf & Spa и клуб East Herts Gold находятся в нескольких минутах езды. Treten Sie ein
Durch die Veranda und die Massivholztür gelangen Sie in einen herrlich hellen und luftigen Flur mit Garderobe und Holztreppe, die zu den oberen Etagen führt. Auf der rechten Seite befindet sich ein Salon mit Holzofen, der Sie zum Arbeitszimmer führt, das Fenster mit drei Aspekten und einen schönen Blick auf den abgeschiedenen Vorgarten bietet, ein Vergnügen, von zu Hause aus zu arbeiten. Das Esszimmer befindet sich auf der linken Seite des Flurs, mit elektrischem Kamin und freiliegenden Balken, atemberaubender Aussicht, ein wunderbarer Ort für Unterhaltung.
Die Küche / der Frühstücksbereich ist wirklich das Herz des Hauses, mit einem Fenster in voller Höhe, durch das das Licht hereinströmen kann. Es gibt einen schönen Frühstücksbereich mit Blick auf die Gärten und eine Tür, die nach draußen führt. Der Hauswirtschafts- und Schuhraum, direkt hinter der Küche, viel Platz mit Vorratsschrank und Abstellraum mit Heizkessel. Ideal, um diesen Eingang nach einem schönen Spaziergang durch die Landschaft zu nutzen. Der Treppenabsatz im ersten Stock überblickt das beeindruckende Ackerland auf der Rückseite. Es gibt ein geräumiges Hauptschlafzimmer mit Ankleideraum und eigenem Bad, ein zweites großes Schlafzimmer und ein Familienbad. Im zweiten Stock befinden sich drei weitere Schlafzimmer und ein Badezimmer, ein schöner Raum für die Kinder. Eines der Schlafzimmer hat eine Trennwand, die leicht ausgetauscht werden kann, wenn ein größerer Raum benötigt wird, aber ein großartiger Raum für Kinder, der mit einer Tür teilt, die die Zimmer verbindet.
Es gibt ein Nebengebäude, das etwas mehr als 980 Quadratmeter groß ist, ein schöner Raum mit Holzofen, Küche, Duschbad und Schlafzimmer im Zwischengeschoss mit Einbauschränken. Dies wäre ein fantastischer Raum für Familienmitglieder, eine B & B-Unterkunft oder sogar ein fabelhafter Büro- / Geschäftsraum, um von zu Hause aus zu arbeiten.
Treten Sie nach draußen
Das Anwesen ist abgeschieden mit gut gepflegten Hecken, einem gusseisernen Tor an der Vorderseite mit Rasen und einem Weg, der zur Haustür führt. Die Gärten sind gut gepflegt mit verschiedenen Bäumen und Sträuchern, Wegen, die zum Nebengebäude und zur Rückseite des Hauses führen. Dieses Haus befindet sich auf einem ca. 0,4 Hektar großen Grundstück mit Blick auf die hinteren Gärten mit Blick auf die Landschaft von Hertfordshire. Es gibt einen Doppelcarport mit Holzlager und großem Lagerschuppen. Es gibt Parkplätze für zwei Autos innerhalb der Carports und vier Autos auf der Einfahrt.
Ort
Das Dorf bietet einen einladenden lokalen Pub, fantastische Spaziergänge, ein Cricket-Green, einen Spielplatz und viele historische Gebäude zum Genießen. Nur etwas mehr als eine Meile zu Fuß zur Stadt Buntingford, wo Sie viele lokale Geschäfte, Restaurants, Pubs und Schulen finden. Die A10 ist auch nur eine Meile entfernt, um bequem nach London und Cambridge zu pendeln. Umgeben von einigen der renommiertesten Colleges wie St. Edmunds, Bishops Stortford und Heath Mount. Hanbury Manor Golf & Spa und East Herts Gold Club sind nur eine kurze Autofahrt entfernt.