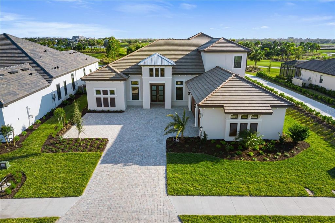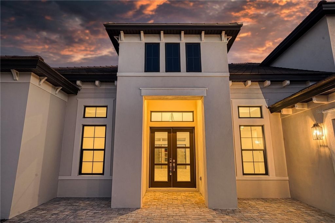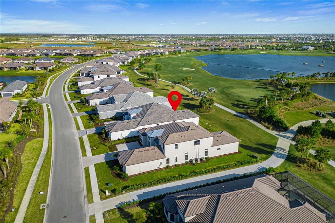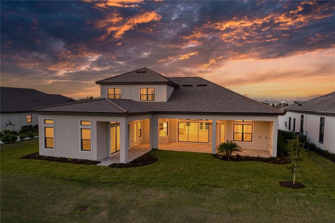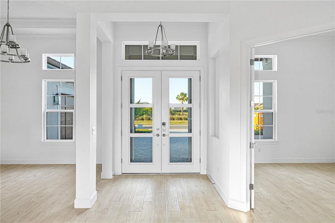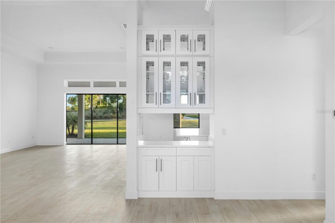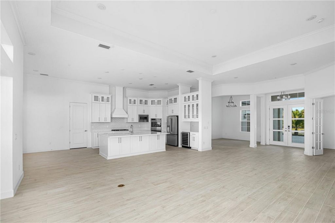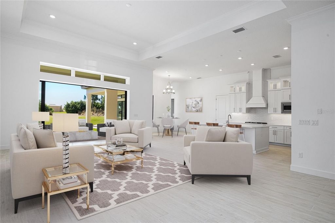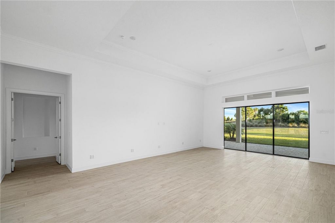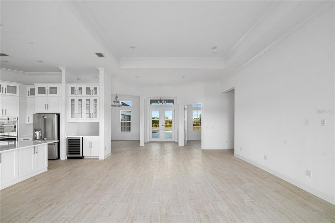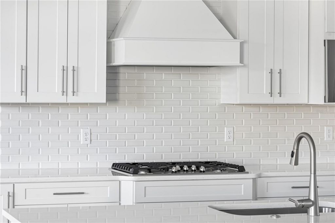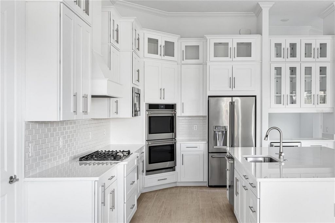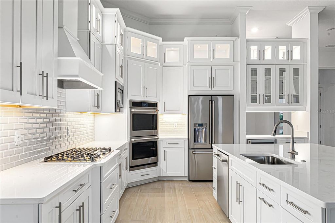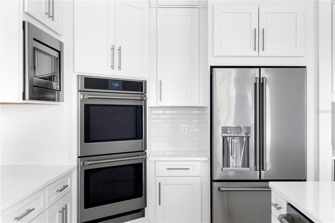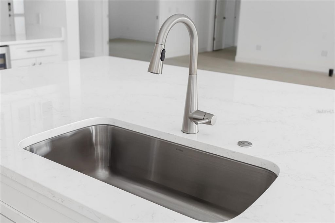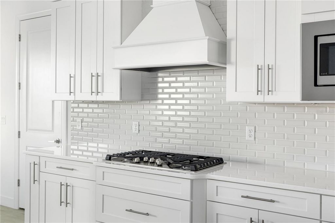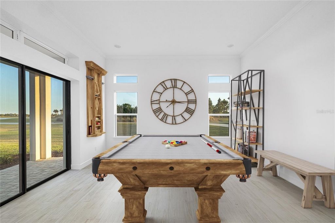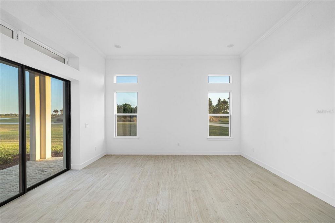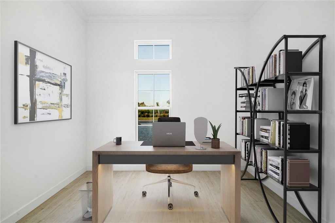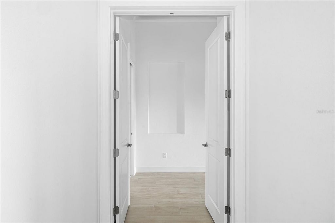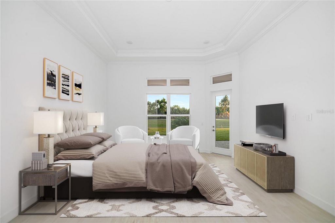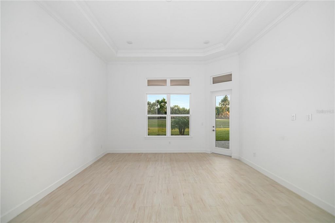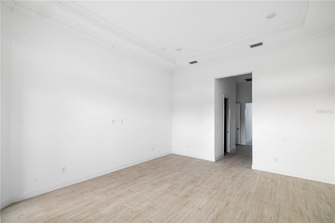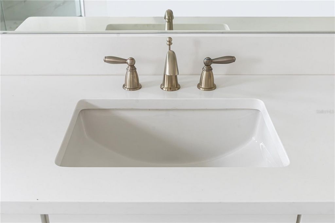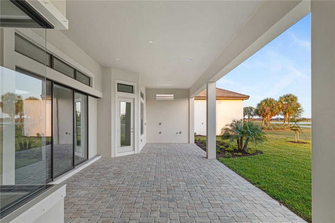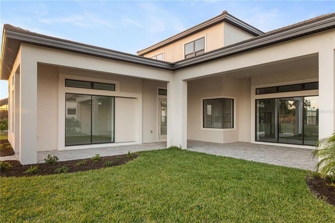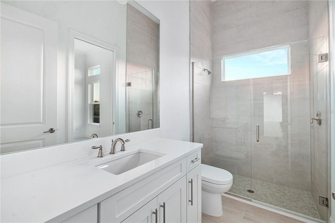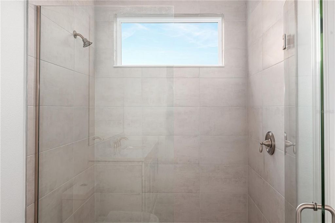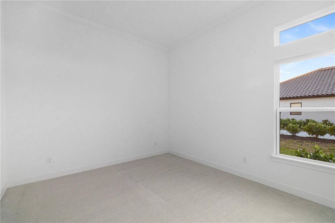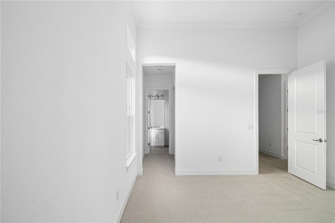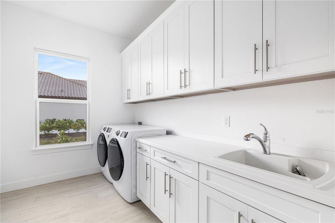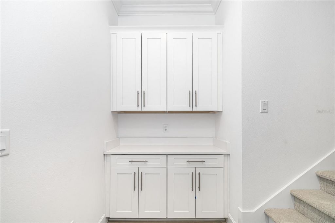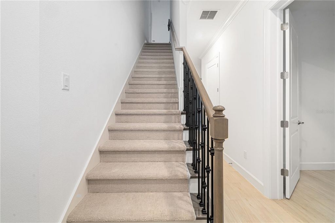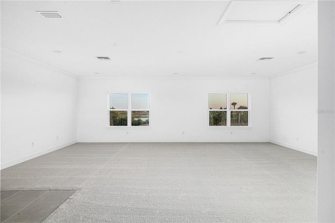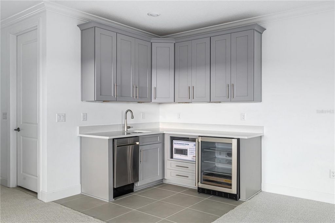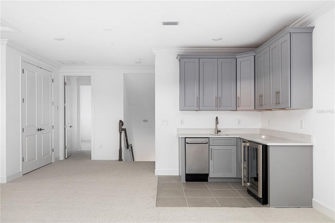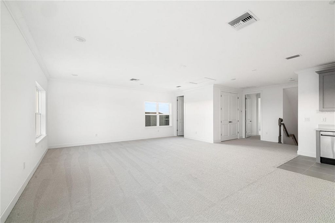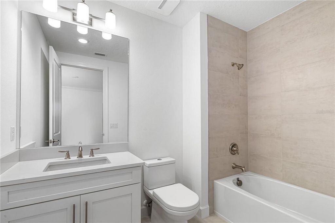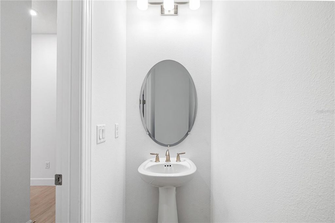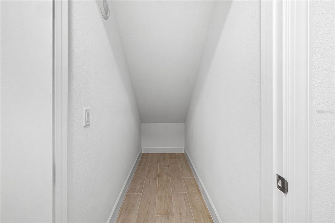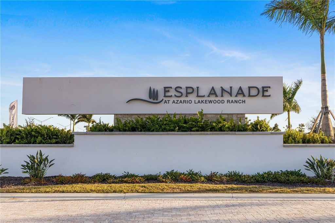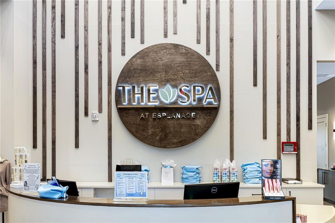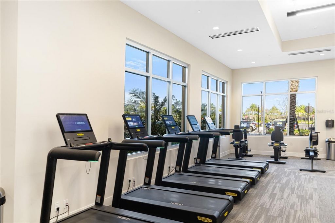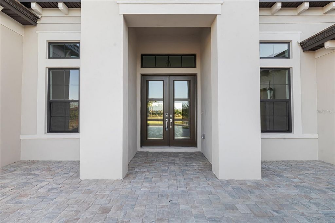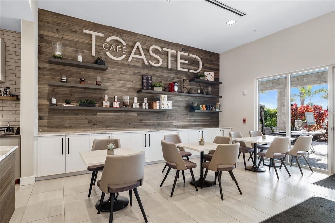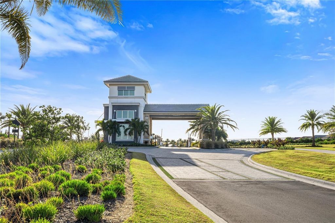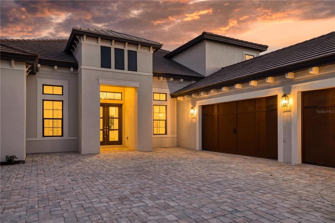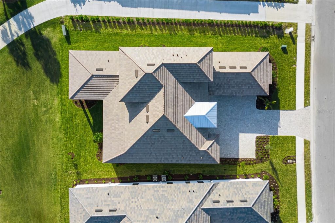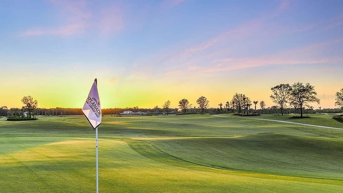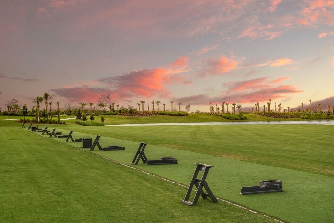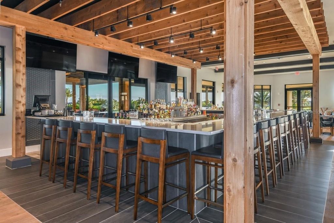POBIERANIE ZDJĘĆ...
Dom & dom jednorodzinny for sale in Lorraine
9 619 301 PLN
Dom & dom jednorodzinny (Na sprzedaż)
Źródło:
EDEN-T95621957
/ 95621957
Experience luxury living at its finest in this rarely available south facing Beacon Model perfectly placed with a front side preserve and overlooking the championship Golf Course in Esplanade at Azario, Lakewood Ranch’s finest golf community built by Taylor Morrison. Play golf immediately with no waitlist and enjoy the luxurious resort lifestyle. This brand-new golf-deeded upgraded floor plan is Taylor Morrison's largest design and no longer being built in the community. This residence boasts four bedrooms, four full baths, two half baths, and a spacious three-car garage on a very large private homesite. The main living area is thoughtfully designed with a large great room with access to the primary suite, two guest rooms, a powder room, a club room, and a private office. The kitchen is a chef's dream, featuring stainless appliances, an expansive center island, pass-through dry bar to the formal dining, and a dinette area—ideal for entertaining. The tall and extensive cabinetry in the kitchen was chosen to feature ample storage, glass fronts for display, and upper and under-cabinet lighting. Pocket sliders open from the great room to the lanai, overlooking the beautiful green of hole number one, with plenty of room for your dream pool which is also connected to the large Club Room with an additional pocket slider that overlooks the tee box of hole number two. The Primary suite is a peaceful oasis with private access to the lanai with views of the golf course, two walk-in closets, and a stunning bath offering an upgraded large shower, deluxe freestanding tub, and split vanities. The second level reveals a generous bonus room with expansive views of the golf course in all directions. This area can be used for a second living room, home gym, media space, and much more. It also features an upgraded Wet Bar for entertaining and an additional en-suite bedroom, providing a perfect private retreat for guests. The home features luxury tile floors throughout, 12-foot ceilings, quartz countertops, crown molding, tray ceilings, frameless glass showers, ample storage spaces throughout, tile roof, three AC zones ensure comfort throughout, and so much more. Best of all, this home is under warranty by Taylor Morrison until January 2025. The large wraparound outdoor covered area is a great spot to soak in the Florida Lifestyle and great for outdoor entertainment, watching the sunset over a golf paradise. Azario offers state of the art amenities, 18-hole golf course, pro shop & Bunker bar, Aqua driving range, culinary center with multiple dining options, spa and wellness center, resort pool and bar area, Fitness center, all kinds of sports courts, walking trails, a variety of community gardens to enjoy, fire pit area, meeting, and activity center and more. Representative photos have been added make sure and see the virtual tour link! Bedroom Closet Type: Walk-in Closet (Primary Bedroom).
Zobacz więcej
Zobacz mniej
Faites l’expérience de la vie de luxe à son meilleur dans ce modèle Beacon rarement disponible orienté au sud, parfaitement placé avec une réserve frontale et surplombant le parcours de golf de championnat à Esplanade at Azario, la plus belle communauté de golf de Lakewood Ranch construite par Taylor Morrison. Jouez au golf immédiatement, sans liste d’attente, et profitez du style de vie luxueux de la station. Ce tout nouveau plan d’étage amélioré par le golf est le plus grand projet de Taylor Morrison et n’est plus construit dans la communauté. Cette résidence dispose de quatre chambres à coucher, quatre salles de bain complètes, deux demi-salles de bain et un spacieux garage pour trois voitures sur un très grand site privé. Le salon principal est soigneusement conçu avec une grande salle avec accès à la suite principale, deux chambres d’hôtes, une salle d’eau, une salle de club et un bureau privé. La cuisine est le rêve d’un chef, avec des appareils électroménagers en acier inoxydable, un vaste îlot central, un bar sec traversant vers la salle à manger formelle et un coin repas, idéal pour recevoir. Les armoires hautes et étendues de la cuisine ont été choisies pour offrir de nombreux rangements, des façades en verre pour l’affichage et un éclairage supérieur et inférieur aux armoires. Les curseurs de poche s’ouvrent de la grande salle à la véranda, donnant sur le magnifique green du trou numéro un, avec beaucoup d’espace pour la piscine de vos rêves qui est également reliée à la grande salle Club avec un curseur de poche supplémentaire qui surplombe le tee box du trou numéro deux. La suite principale est une oasis de paix avec un accès privé à la véranda avec vue sur le terrain de golf, deux dressings et une superbe salle de bain offrant une grande douche améliorée, une baignoire autoportante de luxe et des vanités divisées. Le deuxième niveau révèle une généreuse chambre bonus avec une vue imprenable sur le parcours de golf dans toutes les directions. Cet espace peut être utilisé pour un deuxième salon, une salle de sport à domicile, un espace multimédia et bien plus encore. Il dispose également d’un bar amélioré pour se divertir et d’une chambre supplémentaire avec salle de bains, offrant une retraite privée parfaite pour les invités. La maison dispose de planchers de tuiles de luxe, de plafonds de 12 pieds, de comptoirs en quartz, de moulures couronnées, de plafonds à plateaux, de douches en verre sans cadre, de nombreux espaces de rangement partout, d’un toit en tuiles, de trois zones de climatisation assurent le confort et bien plus encore. Mieux encore, cette maison est sous garantie par Taylor Morrison jusqu’en janvier 2025. Le grand espace extérieur couvert enveloppant est un endroit idéal pour s’imprégner du style de vie de la Floride et idéal pour les divertissements en plein air, en regardant le coucher de soleil sur un paradis du golf. Azario offre des équipements de pointe, un parcours de golf de 18 trous, une boutique et un bar Bunker, un practice Aqua, un centre culinaire avec plusieurs options de restauration, un spa et un centre de bien-être, une piscine et un bar de villégiature, un centre de remise en forme, toutes sortes de terrains de sport, des sentiers pédestres, une variété de jardins communautaires à apprécier, un foyer, un centre de réunion et d’activités et plus encore. Des photos représentatives ont été ajoutées, assurez-vous de voir le lien de la visite virtuelle ! Type de garde-robe de chambre à coucher : Walk-in (chambre principale).
Experience luxury living at its finest in this rarely available south facing Beacon Model perfectly placed with a front side preserve and overlooking the championship Golf Course in Esplanade at Azario, Lakewood Ranch’s finest golf community built by Taylor Morrison. Play golf immediately with no waitlist and enjoy the luxurious resort lifestyle. This brand-new golf-deeded upgraded floor plan is Taylor Morrison's largest design and no longer being built in the community. This residence boasts four bedrooms, four full baths, two half baths, and a spacious three-car garage on a very large private homesite. The main living area is thoughtfully designed with a large great room with access to the primary suite, two guest rooms, a powder room, a club room, and a private office. The kitchen is a chef's dream, featuring stainless appliances, an expansive center island, pass-through dry bar to the formal dining, and a dinette area—ideal for entertaining. The tall and extensive cabinetry in the kitchen was chosen to feature ample storage, glass fronts for display, and upper and under-cabinet lighting. Pocket sliders open from the great room to the lanai, overlooking the beautiful green of hole number one, with plenty of room for your dream pool which is also connected to the large Club Room with an additional pocket slider that overlooks the tee box of hole number two. The Primary suite is a peaceful oasis with private access to the lanai with views of the golf course, two walk-in closets, and a stunning bath offering an upgraded large shower, deluxe freestanding tub, and split vanities. The second level reveals a generous bonus room with expansive views of the golf course in all directions. This area can be used for a second living room, home gym, media space, and much more. It also features an upgraded Wet Bar for entertaining and an additional en-suite bedroom, providing a perfect private retreat for guests. The home features luxury tile floors throughout, 12-foot ceilings, quartz countertops, crown molding, tray ceilings, frameless glass showers, ample storage spaces throughout, tile roof, three AC zones ensure comfort throughout, and so much more. Best of all, this home is under warranty by Taylor Morrison until January 2025. The large wraparound outdoor covered area is a great spot to soak in the Florida Lifestyle and great for outdoor entertainment, watching the sunset over a golf paradise. Azario offers state of the art amenities, 18-hole golf course, pro shop & Bunker bar, Aqua driving range, culinary center with multiple dining options, spa and wellness center, resort pool and bar area, Fitness center, all kinds of sports courts, walking trails, a variety of community gardens to enjoy, fire pit area, meeting, and activity center and more. Representative photos have been added make sure and see the virtual tour link! Bedroom Closet Type: Walk-in Closet (Primary Bedroom).
Źródło:
EDEN-T95621957
Kraj:
US
Miasto:
Lakewood Ranch
Kod pocztowy:
34211
Kategoria:
Mieszkaniowe
Typ ogłoszenia:
Na sprzedaż
Typ nieruchomości:
Dom & dom jednorodzinny
Wielkość nieruchomości:
450 m²
Wielkość działki :
1 214 m²
Pokoje:
11
Sypialnie:
4
Łazienki:
6
CENA NIERUCHOMOŚCI OD M² MIASTA SĄSIEDZI
| Miasto |
Średnia cena m2 dom |
Średnia cena apartament |
|---|---|---|
| Florida | 2 337 PLN | 13 521 PLN |
| Polk | 2 131 PLN | - |
| Loughman | 2 218 PLN | - |
| Orange | 1 151 PLN | - |
| Collier | 1 607 PLN | 11 443 PLN |
| Palm Beach | 4 780 PLN | - |
| Fort Lauderdale | 23 950 PLN | 23 882 PLN |
| Miami Beach | - | 31 454 PLN |
| Virginia | 1 537 PLN | - |
| Franklin | 609 PLN | - |
| Ohio | 603 PLN | - |
| Saint Louis | 1 689 PLN | - |
| Illinois | - | 17 629 PLN |
| Cook | - | 17 629 PLN |

