POBIERANIE ZDJĘĆ...
Dom & dom jednorodzinny for sale in Lons
7 340 325 PLN
Dom & dom jednorodzinny (Na sprzedaż)
Źródło:
EDEN-T95586097
/ 95586097
Źródło:
EDEN-T95586097
Kraj:
FR
Miasto:
Lons
Kod pocztowy:
64140
Kategoria:
Mieszkaniowe
Typ ogłoszenia:
Na sprzedaż
Typ nieruchomości:
Dom & dom jednorodzinny
Wielkość nieruchomości:
350 m²
Wielkość działki :
3 057 m²
Pokoje:
6
Sypialnie:
4
Łazienki:
1
WC:
4
Piętro:
2
Parkingi:
1
Basen:
Tak
Taras:
Tak
CENA NIERUCHOMOŚCI OD M² MIASTA SĄSIEDZI
| Miasto |
Średnia cena m2 dom |
Średnia cena apartament |
|---|---|---|
| Pireneje Atlantyckie | 10 012 PLN | 15 028 PLN |
| Oloron-Sainte-Marie | 7 539 PLN | - |
| Orthez | 6 833 PLN | - |
| Eaux-Bonnes | - | 8 529 PLN |
| Lourdes | 6 262 PLN | 5 701 PLN |
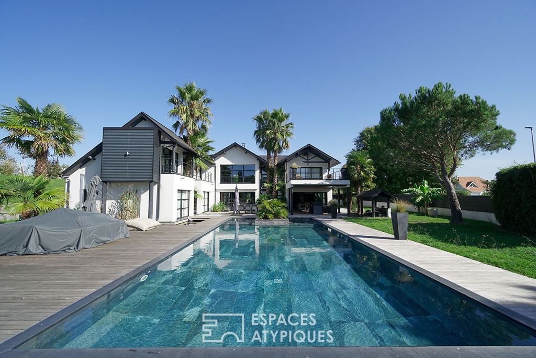
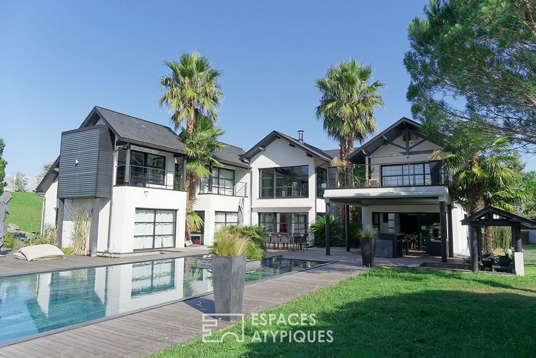
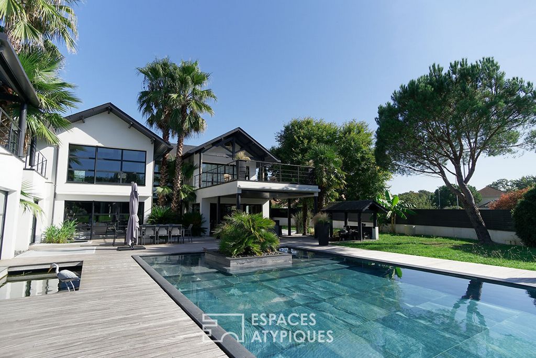
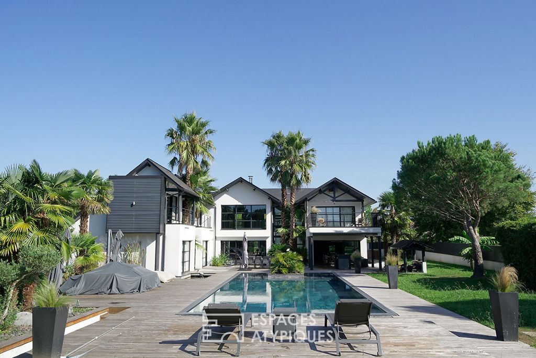
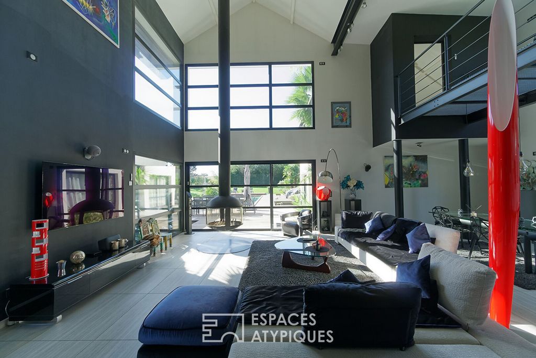
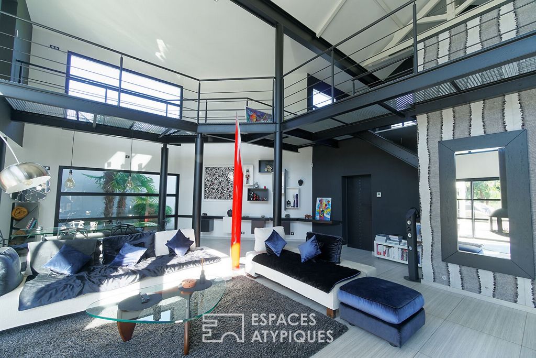
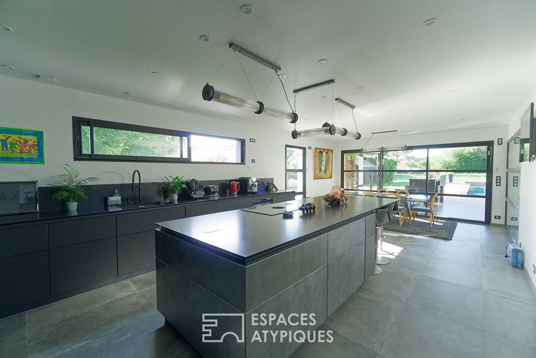
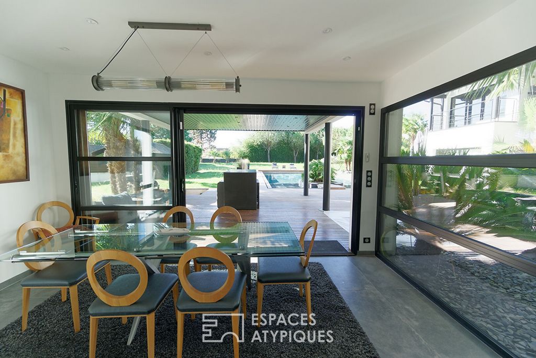
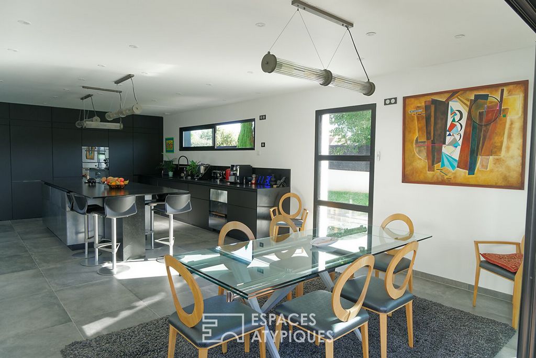
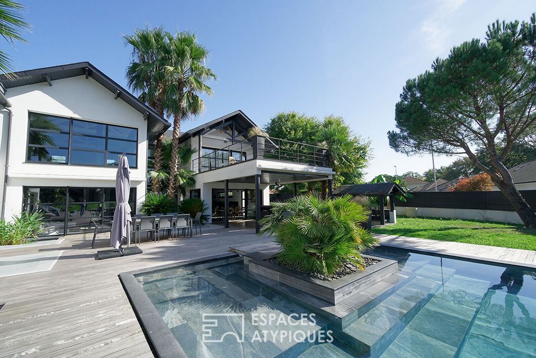
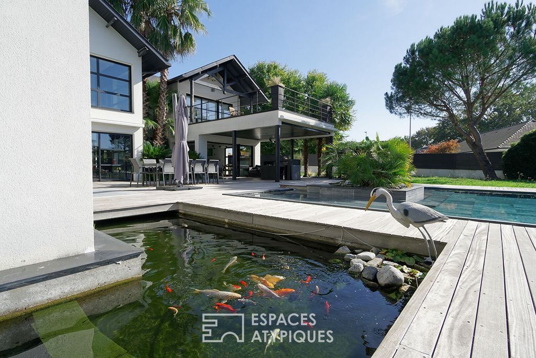
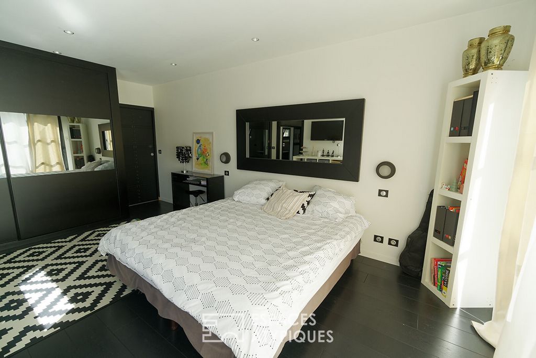
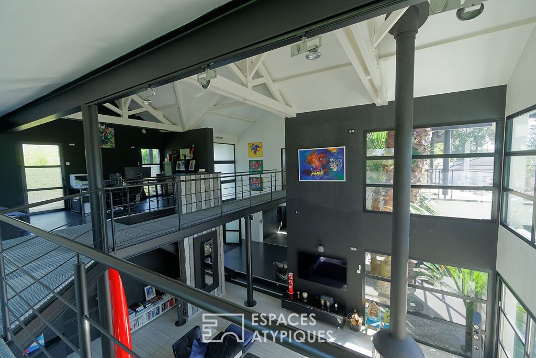
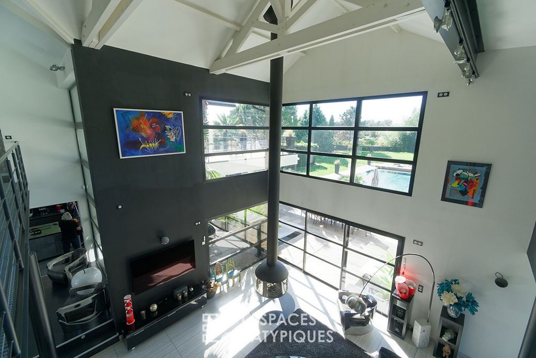
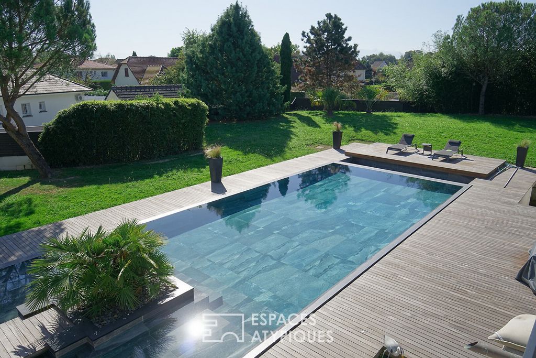
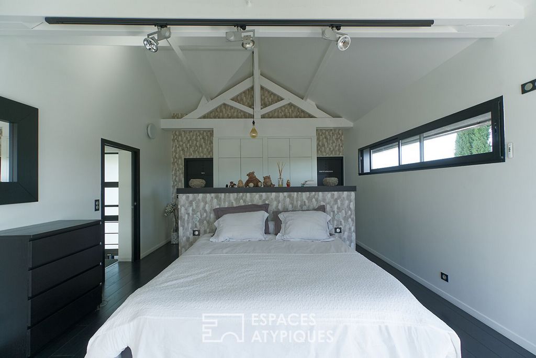
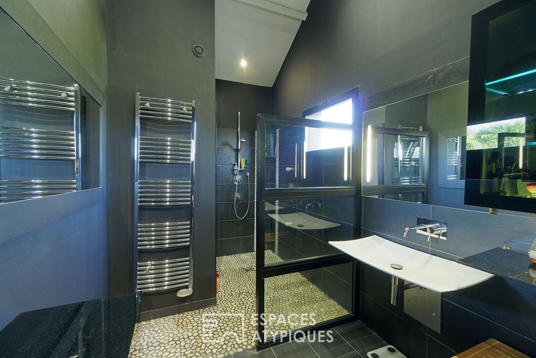
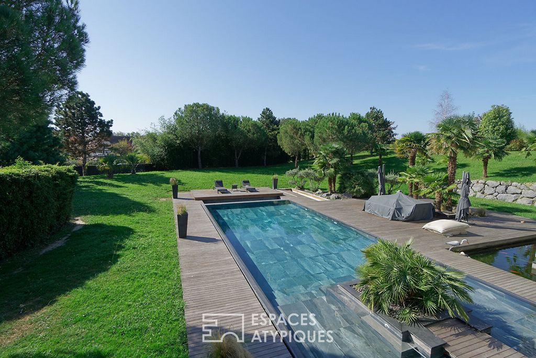
Features:
- SwimmingPool
- Garden
- Parking
- Terrace Zobacz więcej Zobacz mniej Aux abords de Pau, cette splendide maison d'architecte aux allures de Villa Californienne développe 350 m2 avec piscine naturelle et jardin exotique sur un terrain de plus de 3.000 m2. Sa conception modulaire s'intègre harmonieusement à l'environnement, les toits à deux pans évoquant la chaîne des Pyrénées. La piscine et les bassins d'agrément se jouent en effet miroir avec la symétrie des façades. Les pièces à vivre cohabitent en un vaste volume sans portes, enrichi d'espaces extérieurs privatifs. La première aile se compose d'une cuisine high-tech organisée autour d'un îlot central, ouverte sur la terrasse. Surplombés d'une passerelle à l'esprit post-industriel, les espaces de réception sont réchauffés par un poêle Focus. Ici les murs s'effacent pour laisser place à un maximum de transparence dans une communion entre intérieur et extérieur. Un discret couloir éclairé de leds distribue deux chambres ouvertes sur les bassins, avec une salle d'eau attenante. Dissimulé derrière une demi-paroi, l'escalier dessert un bureau offrant une vue sur le jardin. Une suite parentale avec master salle d'eau se prolonge d'un solarium avec vue sur la chaîne des Pyrénées. A l'autre extrémité de la passerelle, une chambre avec salle de bains complète l'espace nuit. Une buanderie et double garage complètent ce bien hors normes domotisé et climatisé. A 10 minutes du centre-ville de Pau. Classe énergie : B / Classe Climat : A Montant moyen estimé des dépenses annuelles d'énergie pour un usage standard, établi à partir des prix de l'énergie de l'année 2021 : entre 3700 euros et 4100 euros. Contact : Sébastien POUEY - Tel : ... RSAC Pau 421 883 828 Sébastien Pouey (EI) Agent Commercial - Numéro RSAC : 421 883 828 - PAU.
Features:
- SwimmingPool
- Garden
- Parking
- Terrace Am Stadtrand von Pau befindet sich dieses prächtige Architektenhaus im Aussehen einer kalifornischen Villa auf einer Fläche von 350 m2 mit einem natürlichen Swimmingpool und einem exotischen Garten auf einem Grundstück von mehr als 3.000 m2. Seine modulare Bauweise fügt sich harmonisch in die Umgebung ein, wobei die Satteldächer an die Pyrenäen erinnern. Das Schwimmbad und die dekorativen Becken spiegeln sich in der Tat in der Symmetrie der Fassaden wider. Die Wohnzimmer bestehen in einem großen Volumen ohne Türen nebeneinander, angereichert mit privaten Außenbereichen. Der erste Flügel besteht aus einer High-Tech-Küche, die um eine zentrale Insel herum angeordnet ist und zur Terrasse hin offen ist. Die Empfangsbereiche, die von einem postindustriellen Steg überragt werden, werden von einem Focus-Ofen beheizt. Hier verblassen die Wände, um einem Maximum an Transparenz in einer Verbindung zwischen Innen und Außen Platz zu machen. Ein diskreter, von LEDs beleuchteter Korridor trennt zwei Schlafzimmer, die sich zu den Pools hin öffnen, mit einem angrenzenden Duschbad. Versteckt hinter einer halben Mauer führt die Treppe zu einem Büro mit Blick in den Garten. Eine Master-Suite mit Master-Duschbad erweitert sich in ein Solarium mit Blick auf die Pyrenäen. Am anderen Ende des Ganges vervollständigt ein Schlafzimmer mit Bad den Schlafbereich. Eine Waschküche und eine Doppelgarage vervollständigen dieses außergewöhnliche Anwesen mit Automatisierung und Klimaanlage. 10 Minuten vom Stadtzentrum von Pau entfernt. Energieklasse: B / Klimaklasse: A Geschätzter durchschnittlicher jährlicher Energieaufwand für den Standardverbrauch, basierend auf den Energiepreisen für das Jahr 2021: zwischen 3700 Euro und 4100 Euro. Kontakt: Sébastien POUEY - Tel: ... RSAC Pau 421 883 828 Sébastien Pouey (EI) Handelsvertreter - RSAC-Nummer: 421 883 828 - PAU.
Features:
- SwimmingPool
- Garden
- Parking
- Terrace A las afueras de Pau, esta espléndida casa de arquitecto con aspecto de villa californiana desarrolla 350 m2 con piscina natural y exótico jardín en una parcela de más de 3.000 m2. Su diseño modular se integra armoniosamente en el entorno, con los tejados a dos aguas que recuerdan a los Pirineos. De hecho, la piscina y las piscinas ornamentales se reflejan en la simetría de las fachadas. Las salas de estar conviven en un gran volumen sin puertas, enriquecido con espacios exteriores privados. La primera ala consta de una cocina de alta tecnología organizada en torno a una isla central, abierta a la terraza. Dominadas por una pasarela postindustrial, las áreas de recepción se calientan con una estufa Focus. Aquí, las paredes se difuminan para dar paso a un máximo de transparencia en una comunión entre interior y exterior. Un discreto pasillo iluminado por LEDs distribuye dos dormitorios que se abren a las piscinas, con un baño con ducha contiguo. Escondida detrás de una media pared, la escalera conduce a una oficina con vistas al jardín. Una suite principal con cuarto de baño principal se extiende a un solárium con vistas a los Pirineos. En el otro extremo de la pasarela, un dormitorio con baño completa la zona de noche. Un lavadero y un garaje doble completan esta extraordinaria propiedad con automatización y aire acondicionado. A 10 minutos del centro de la ciudad de Pau. Clase energética: B / Clase climática: A Importe medio estimado de gasto energético anual para uso estándar, basado en los precios de la energía para el año 2021: entre 3700 euros y 4100 euros. Contacto: Sébastien POUEY - Tel: ... RSAC Pau 421 883 828 Sébastien Pouey (EI) Agente Comercial - Número RSAC: 421 883 828 - PAU.
Features:
- SwimmingPool
- Garden
- Parking
- Terrace В покрайнините на По, тази прекрасна къща на архитекта с вид на калифорнийска вила се развива с площ от 350 м2 с естествен басейн и екзотична градина върху парцел от повече от 3 000 м2. Неговият модулен дизайн се вписва хармонично в заобикалящата среда, като двускатните покриви напомнят на Пиренеите. Басейнът и декоративните басейни всъщност са огледални от симетрията на фасадите. Дневните съжителстват в голям обем без врати, обогатени с частни външни пространства. Първото крило се състои от високотехнологична кухня, организирана около централен остров, отворен към терасата. Пренебрегвани от постиндустриален пешеходен мост, приемните зони се затоплят от печка Focus. Тук стените избледняват, за да отстъпят място на максимална прозрачност в общуването между интериора и екстериора. Дискретен коридор, осветен от светодиоди, разпределя две спални, отварящи се към басейните, с прилежаща душ кабина. Скрито зад полустена, стълбището води до офис с изглед към градината. Главен апартамент с главна душ кабина се простира в солариум с изглед към Пиренеите. В другия край на пътеката спалня с баня допълва зоната за спане. Перално помещение и двоен гараж допълват този необикновен имот с автоматизация и климатик. На 10 минути от центъра на град По. Енергиен клас: B / Климатичен клас: A Прогнозен среден размер на годишните разходи за енергия за стандартна употреба, въз основа на цените на енергията за 2021 г.: между 3700 евро и 4100 евро. За връзка: Sébastien POUEY - Тел: ... RSAC Pau 421 883 828 Sébastien Pouey (EI) Търговски представител - RSAC номер: 421 883 828 - PAU.
Features:
- SwimmingPool
- Garden
- Parking
- Terrace Alla periferia di Pau, questa splendida casa di architetto con l'aspetto di una villa californiana si sviluppa su una superficie di 350 m2 con piscina naturale e giardino esotico su un terreno di oltre 3.000 m2. Il suo design modulare si fonde armoniosamente con l'ambiente circostante, con i tetti a due falde che ricordano i Pirenei. La piscina e le vasche ornamentali sono infatti rispecchiate dalla simmetria delle facciate. I soggiorni convivono in un grande volume senza porte, arricchito da spazi esterni privati. La prima ala è costituita da una cucina high-tech organizzata attorno a un'isola centrale, aperta sulla terrazza. Affacciate da una passerella post-industriale, le aree di accoglienza sono riscaldate da una stufa Focus. Qui le pareti sfumano per lasciare il posto a una massima trasparenza in una comunione tra interno ed esterno. Un discreto corridoio illuminato a LED distribuisce due camere da letto che si aprono sulle piscine, con un bagno con doccia adiacente. Nascosta dietro una mezza parete, la scala conduce a un ufficio con vista sul giardino. Una suite padronale con bagno padronale con doccia si estende in un solarium con vista sui Pirenei. All'altra estremità del camminamento, una camera da letto con bagno completa la zona notte. Una lavanderia e un garage doppio completano questa straordinaria proprietà dotata di automazione e aria condizionata. A 10 minuti dal centro della città di Pau. Classe energetica: B / Classe climatica: A Importo medio stimato della spesa energetica annua per uso standard, sulla base dei prezzi dell'energia per l'anno 2021: tra 3700 euro e 4100 euro. Contatto: Sébastien POUEY - Tel: ... RSAC Pau 421 883 828 Sébastien Pouey (EI) Agente di Commercio - Numero RSAC: 421 883 828 - PAU.
Features:
- SwimmingPool
- Garden
- Parking
- Terrace On the outskirts of Pau, this splendid architect's house with the look of a Californian Villa develops 350 m2 with a natural swimming pool and exotic garden on a plot of more than 3,000 m2. Its modular design blends harmoniously into the surroundings, with the gable roofs reminiscent of the Pyrenees. The swimming pool and the ornamental pools are in fact mirrored by the symmetry of the facades. The living rooms coexist in a large volume without doors, enriched with private outdoor spaces. The first wing consists of a high-tech kitchen organized around a central island, open to the terrace. Overlooked by a post-industrial footbridge, the reception areas are warmed by a Focus stove. Here, the walls fade away to give way to a maximum of transparency in a communion between interior and exterior. A discreet corridor lit by LEDs distributes two bedrooms opening onto the pools, with an adjoining shower room. Hidden behind a half-wall, the staircase leads to an office with a view of the garden. A master suite with master shower room extends into a solarium with a view of the Pyrenees. At the other end of the walkway, a bedroom with bathroom completes the sleeping area. A laundry room and double garage complete this extraordinary property with automation and air conditioning. 10 minutes from the city center of Pau. Energy class: B / Climate class: A Estimated average amount of annual energy expenditure for standard use, based on energy prices for the year 2021: between 3700 euros and 4100 euros. Contact: Sébastien POUEY - Tel: ... RSAC Pau 421 883 828 Sébastien Pouey (EI) Commercial Agent - RSAC number: 421 883 828 - PAU.
Features:
- SwimmingPool
- Garden
- Parking
- Terrace