9 699 073 PLN
4 r
8 bd
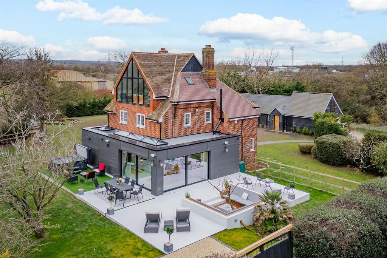
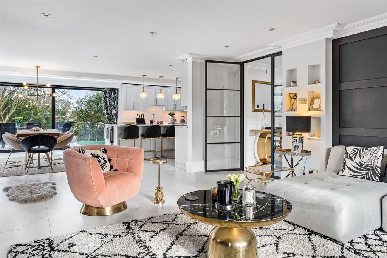
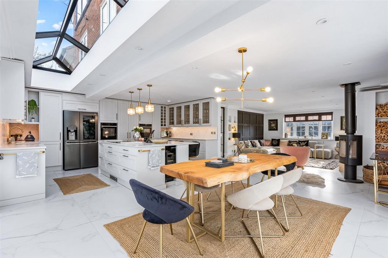
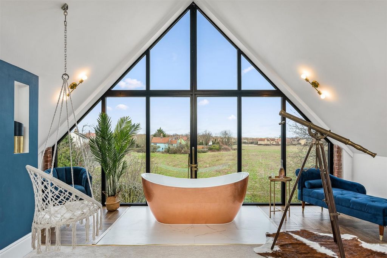
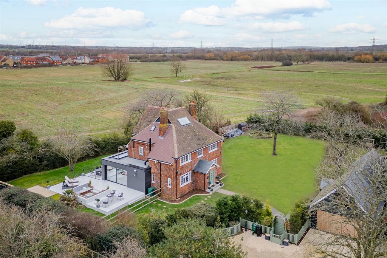
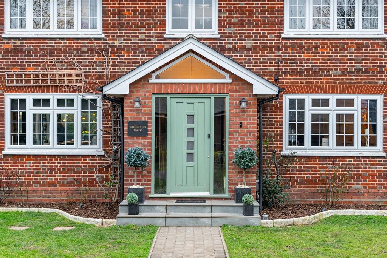
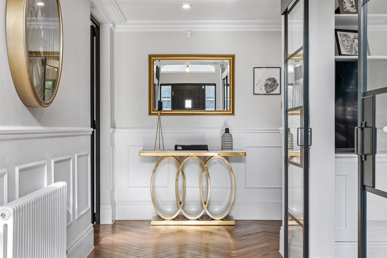
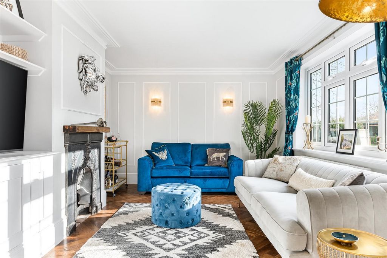
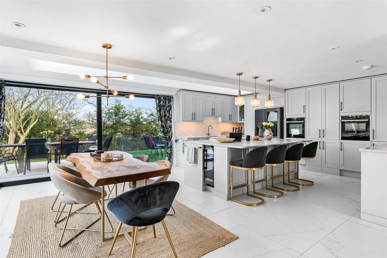
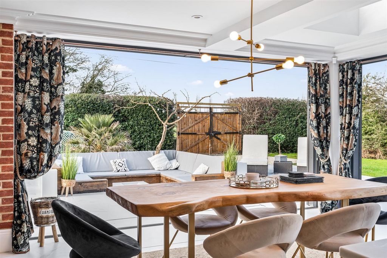
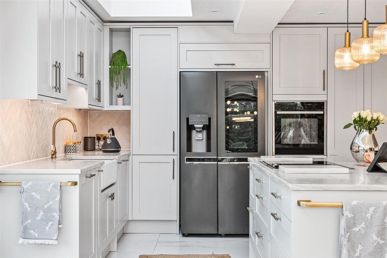
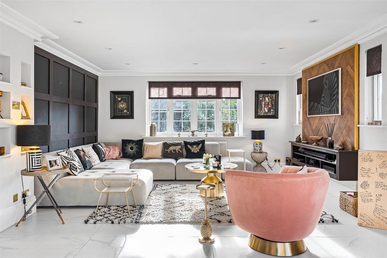
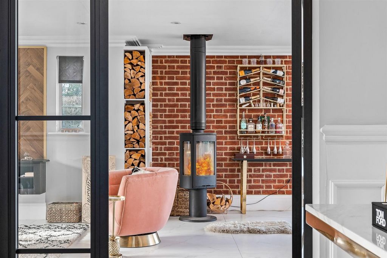
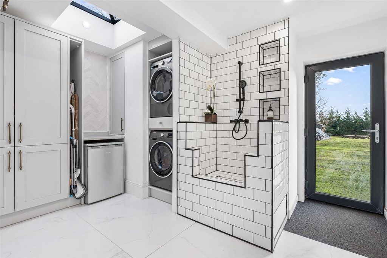
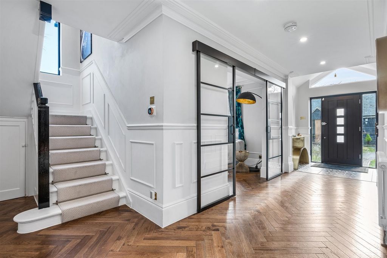
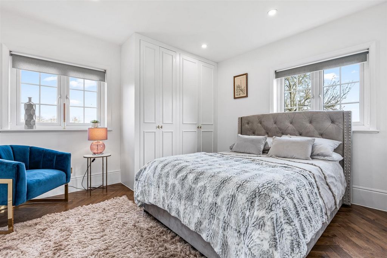
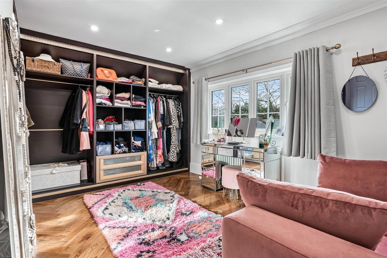
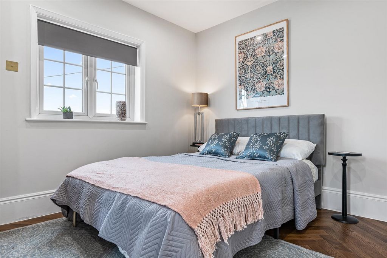
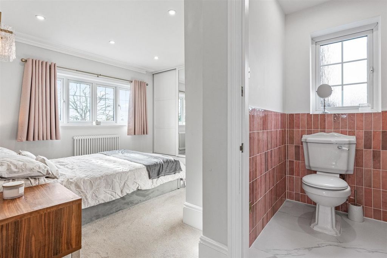
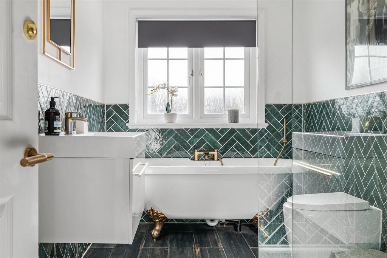
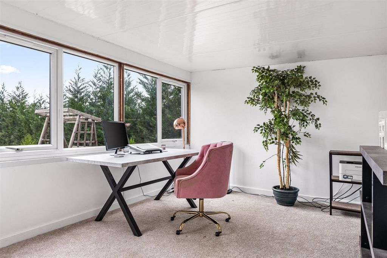
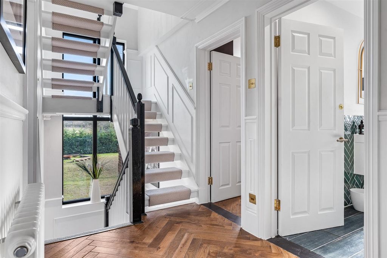
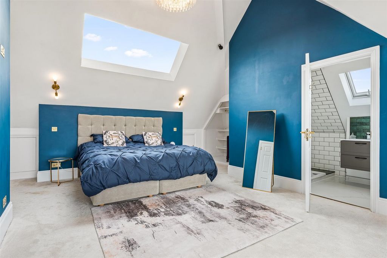
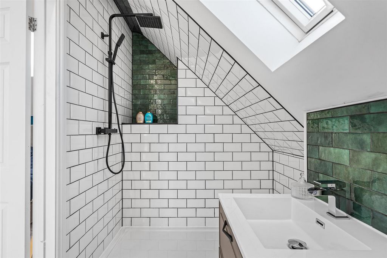
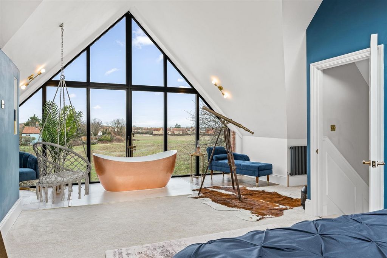
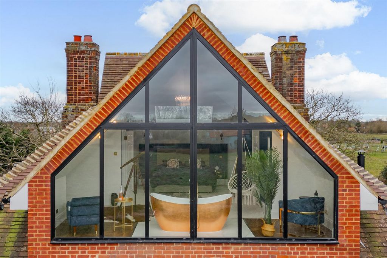
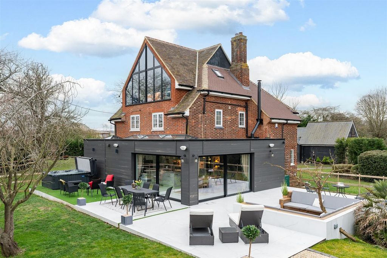
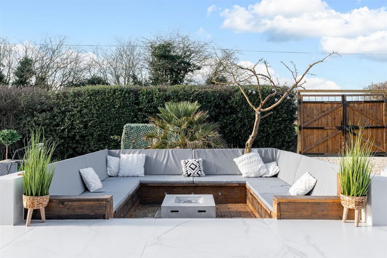
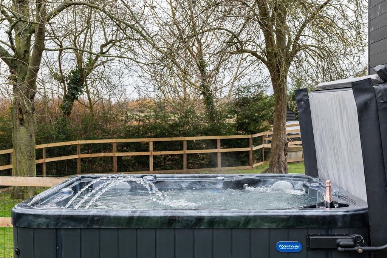
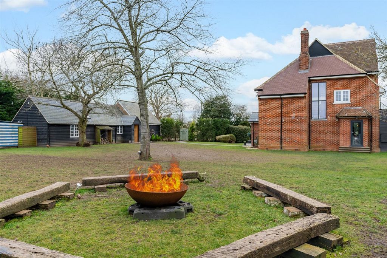
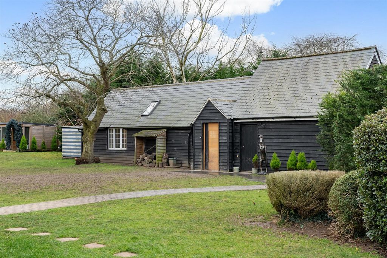
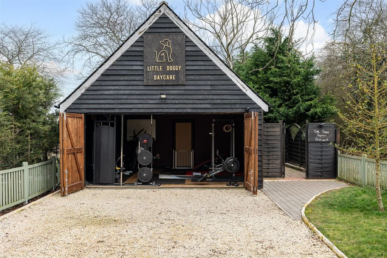
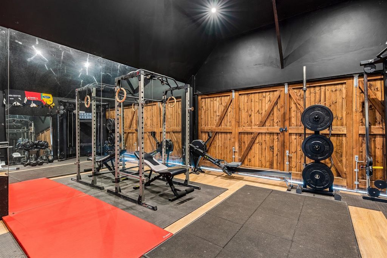
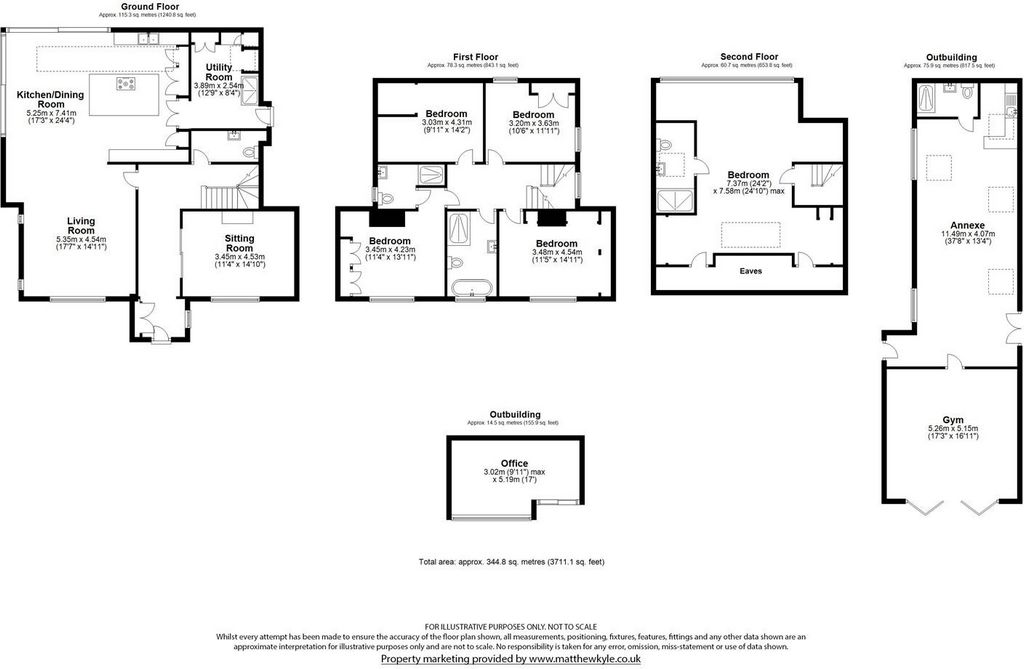
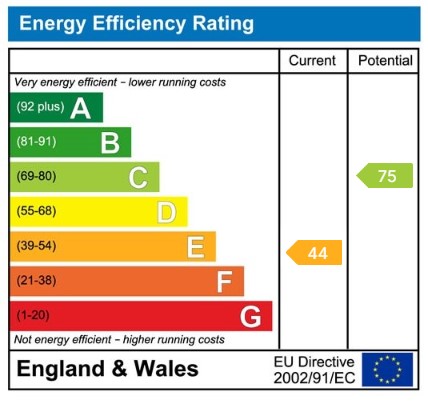
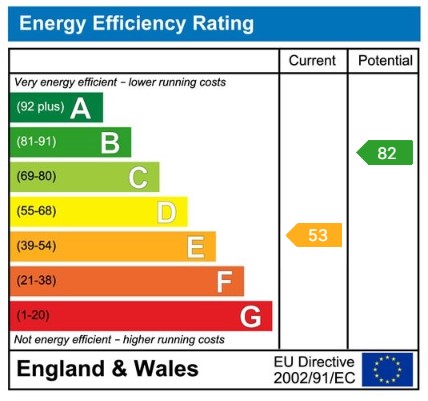
Expanding over 3700sq.ft, Brookend House offers a stunning, open plan kitchen/dining/family room area; a separate more formal reception room and five spacious bedrooms (two suites). Beyond the main house, this property also features two large, versatile annexes. This charming home is nestled in the fields of Chelmer Village located just a 5-minute drive of Chelmsford City Centre presenting strong transport links to both the city centre and onward mainline trains from Chelmsford Train Station into London Liverpool Street.
Step inside this idyllic home and you will immediately see the bespoke high-quality interiors and spacious accommodation. From the original, characterful double frontage, you enter the grand entrance hall, finished with oak herringbone flooring and panelled walls in a regency style which gives access to a separate formal reception room & WC before continuing to the centrepiece of the downstairs living accommodation - a beautifully presented, bright, impressive living space exhibiting 1.2sqm Italian Calacatta marble tiles throughout. The open plan kitchen dining/family room with central island and sliding ‘hideaway’ pocket doors lead outside to the substantial terrace, finished again with the same Calacatta tiles, providing the ultimate in inside-outside living. There is also the benefit of a sizeable ‘secret’ utility room which offers ample storage, laundry and dog washing facilities/useful raised shower.
The first floor presents four spacious bedrooms, again finished with oak herringbone flooring. All bedrooms have fitted wardrobes, one ensuite and one family bathroom all of which are finished to a high specification. Continuing to the second floor, you are welcomed by an expansive principal bedroom featuring a vaulted ceiling with chandelier, 12 ft floor to ceiling panoramic window, statement bathtub, in addition to a separate ensuite shower room.
Step outside Brookend House to the expansive terrace area showcasing a hot tub, inset sunken seating area and ample space perfect for alfresco dining. The wraparound patio is framed by a half-acre lawned garden, mature trees and shrubs, offering privacy and seclusion. To the front of the property, the accommodation continues to two detached, versatile outbuildings measuring over 817sq.ft and 155sq.ft respectively. The large annexe with kitchen and shower room offers a multi-functional space previously used as a studio flat, now currently used for business purposes and includes a separate double garage currently converted into a home gym. The further outbuilding is currently used as an office space. To the front of the property, there is a large, fenced driveway capable of holding up to 8 vehicles. There is also a second gated driveway to the rear of the property for a single vehicle.
Brookend House is conveniently positioned approximately 3 miles east of Chelmsford City Centre. Local amenities within the area include supermarkets and retail outlets and good schools. An extensive range of shopping and leisure facilities can be found in Chelmsford City Centre in addition to the mainline railway station providing excellent rail links to London Liverpool St. (approx. journey time 35 minutes).
Agent's Note
Large 817sq.ft outbuilding currently used for a self-sustaining business. Potential to purchase the business alongside the house. Please contact us for more information.
Features:
- Garden
- Parking Zobacz więcej Zobacz mniej Brookend House is a beautifully presented, recently remodelled, extended and improved, detached five-bedroom home, boasting extensive accommodation over three floors, and finished to a very high specification throughout.
Expanding over 3700sq.ft, Brookend House offers a stunning, open plan kitchen/dining/family room area; a separate more formal reception room and five spacious bedrooms (two suites). Beyond the main house, this property also features two large, versatile annexes. This charming home is nestled in the fields of Chelmer Village located just a 5-minute drive of Chelmsford City Centre presenting strong transport links to both the city centre and onward mainline trains from Chelmsford Train Station into London Liverpool Street.
Step inside this idyllic home and you will immediately see the bespoke high-quality interiors and spacious accommodation. From the original, characterful double frontage, you enter the grand entrance hall, finished with oak herringbone flooring and panelled walls in a regency style which gives access to a separate formal reception room & WC before continuing to the centrepiece of the downstairs living accommodation - a beautifully presented, bright, impressive living space exhibiting 1.2sqm Italian Calacatta marble tiles throughout. The open plan kitchen dining/family room with central island and sliding ‘hideaway’ pocket doors lead outside to the substantial terrace, finished again with the same Calacatta tiles, providing the ultimate in inside-outside living. There is also the benefit of a sizeable ‘secret’ utility room which offers ample storage, laundry and dog washing facilities/useful raised shower.
The first floor presents four spacious bedrooms, again finished with oak herringbone flooring. All bedrooms have fitted wardrobes, one ensuite and one family bathroom all of which are finished to a high specification. Continuing to the second floor, you are welcomed by an expansive principal bedroom featuring a vaulted ceiling with chandelier, 12 ft floor to ceiling panoramic window, statement bathtub, in addition to a separate ensuite shower room.
Step outside Brookend House to the expansive terrace area showcasing a hot tub, inset sunken seating area and ample space perfect for alfresco dining. The wraparound patio is framed by a half-acre lawned garden, mature trees and shrubs, offering privacy and seclusion. To the front of the property, the accommodation continues to two detached, versatile outbuildings measuring over 817sq.ft and 155sq.ft respectively. The large annexe with kitchen and shower room offers a multi-functional space previously used as a studio flat, now currently used for business purposes and includes a separate double garage currently converted into a home gym. The further outbuilding is currently used as an office space. To the front of the property, there is a large, fenced driveway capable of holding up to 8 vehicles. There is also a second gated driveway to the rear of the property for a single vehicle.
Brookend House is conveniently positioned approximately 3 miles east of Chelmsford City Centre. Local amenities within the area include supermarkets and retail outlets and good schools. An extensive range of shopping and leisure facilities can be found in Chelmsford City Centre in addition to the mainline railway station providing excellent rail links to London Liverpool St. (approx. journey time 35 minutes).
Agent's Note
Large 817sq.ft outbuilding currently used for a self-sustaining business. Potential to purchase the business alongside the house. Please contact us for more information.
Features:
- Garden
- Parking