4 354 844 PLN
5 r
7 bd
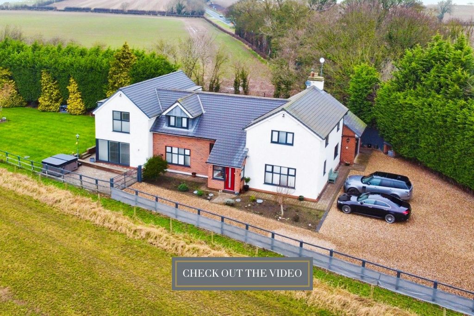
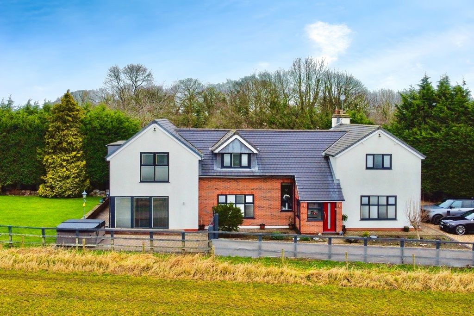
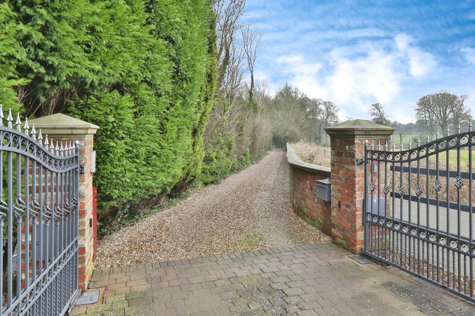
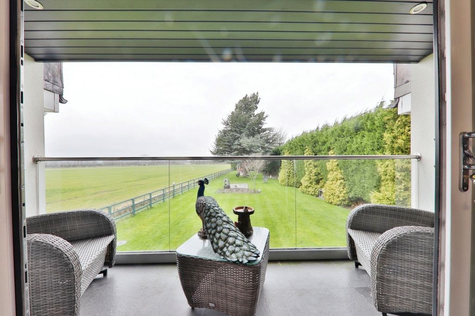
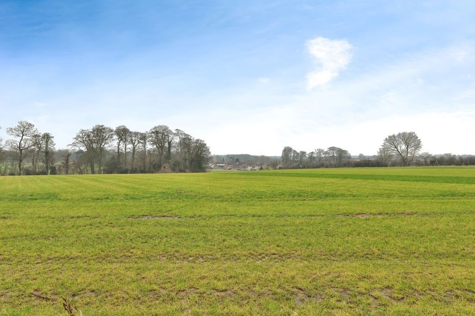
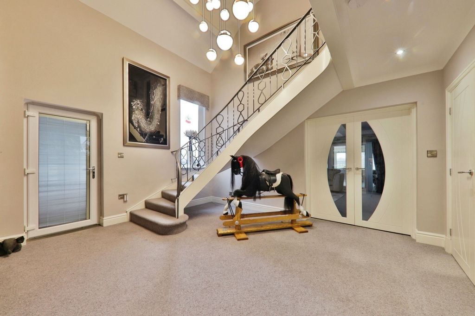
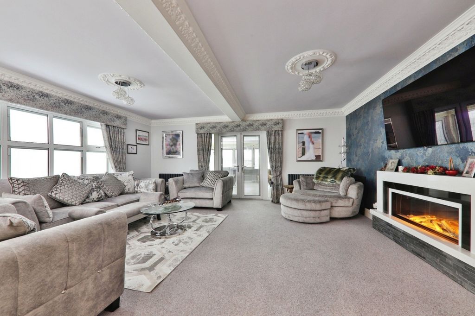
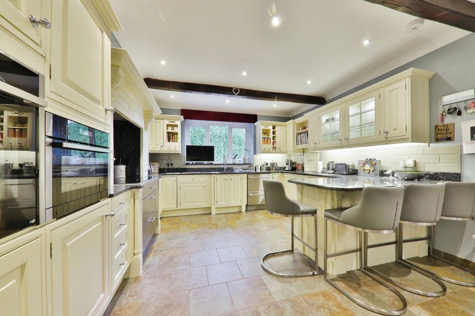
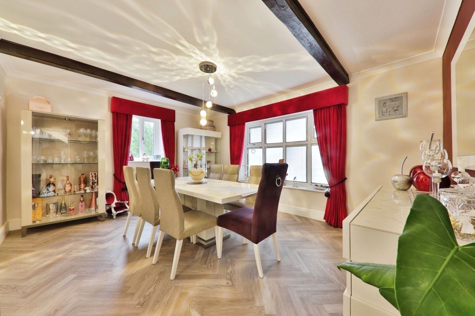
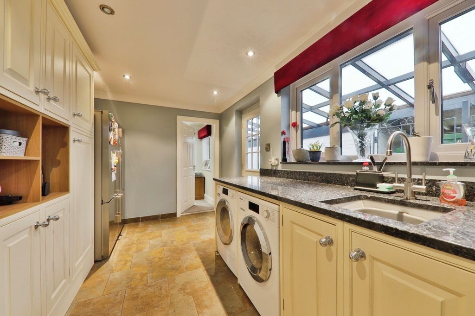
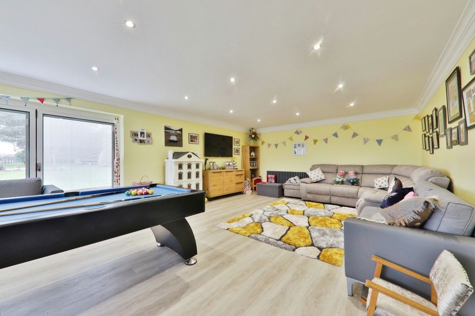
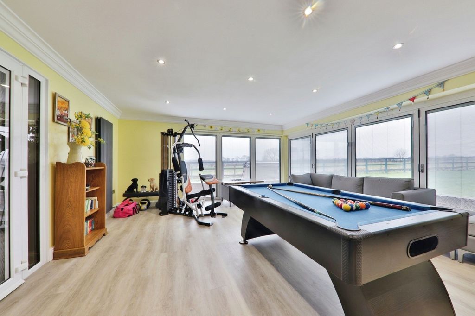
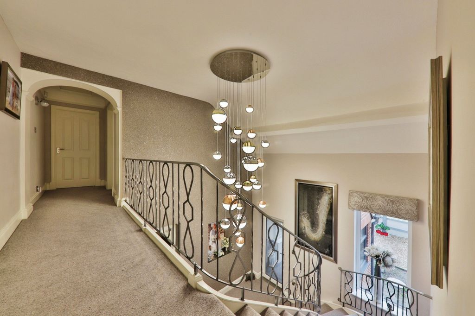
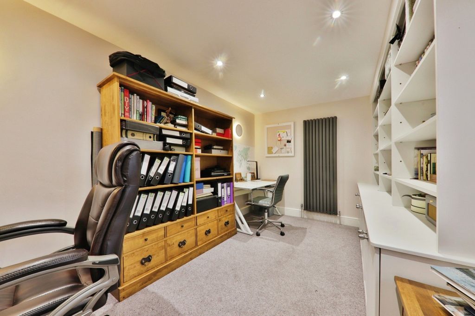

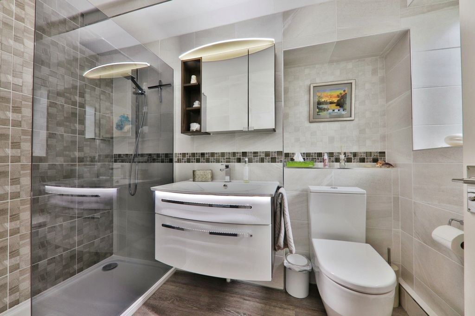
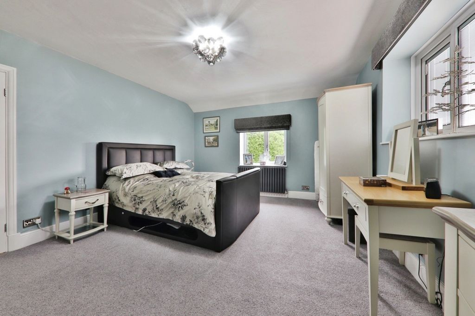
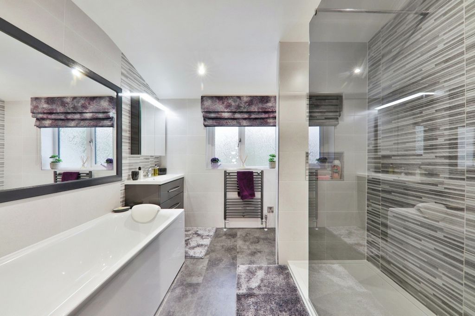

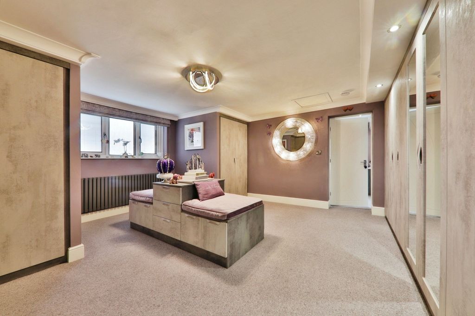
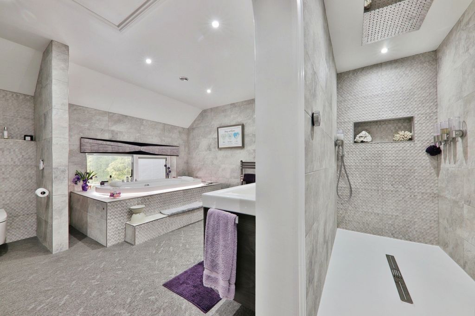
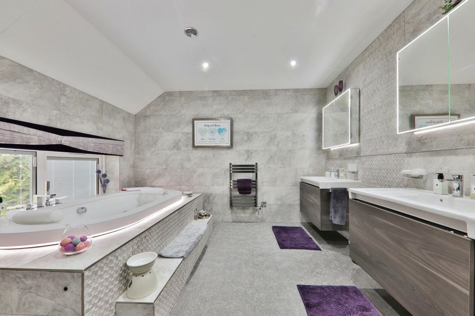
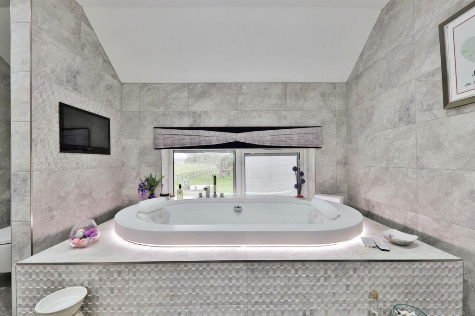

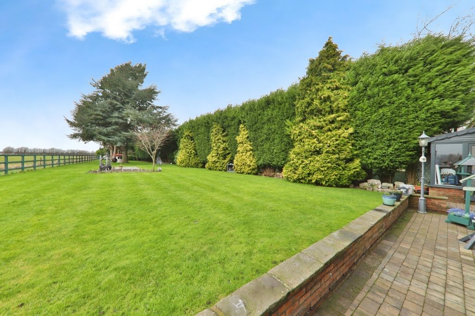
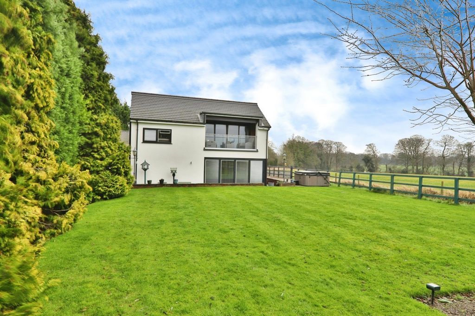
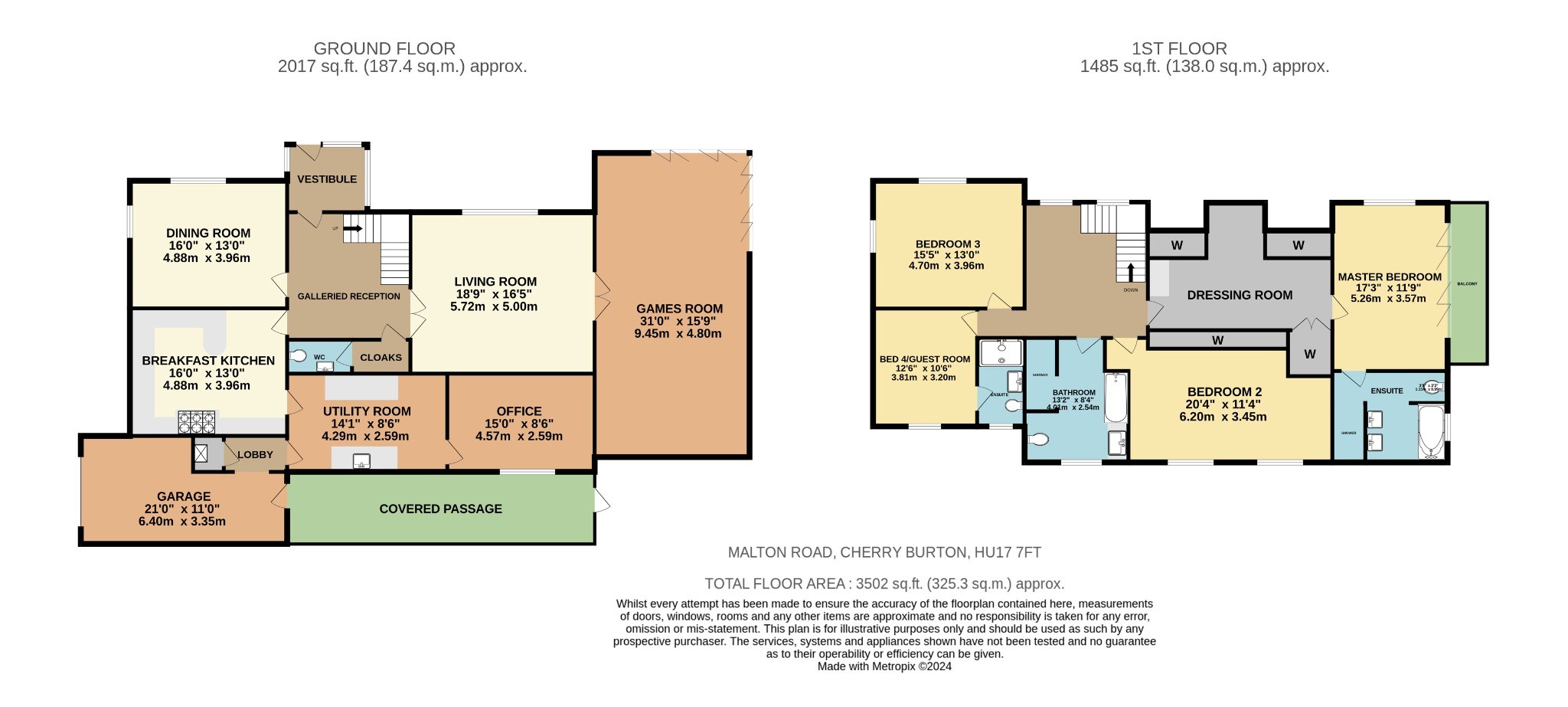
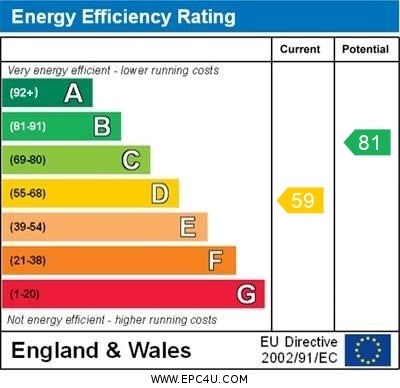
ENJOY A SUPERB CONTEMPORARY LIFESTYLE IN THE COUNTRY WITH VIEWS OVERLOOKING THE VILLAGE. THIS HIGH SPECIFICATION PROPERTY OFFERS A STUNNING INTERIOR
Situated just outside the village of Cherry Burton with views overlooking the village, discreetly tucked away down a long private drive with electric gates, standing in approximately half an acre and providing accommodation over 3,500 sq.ft. This property has been the subject of considerable investment providing a home of great quality. Offering one of the best master bedroom suites seen by the agent in recent years. Feature gallery entrance with sweeping staircase, a superb games room, three further receptions, four bedrooms in total with three bathrooms.
Enjoy the tranquillity of the countryside yet only five minutes from Beverley.
Location Cherry Croft is situated on the west side of Malton road, less than half a mile outside the village. The picturesque village of Cherry Burton is located close to the historic market town of Beverley which is generally acknowledged as the main retail shopping centre of the East Yorkshire region outside Hull and has a wide range of facilities and special attractions including the Minster, the Westwood, Beverley Golf Club and Beverley Racecourse. Beverley lies approximately ten miles to the north of the City of Hull and approximately thirty miles south-east of York and is ideally located for access to the coast and the motorway network. There is a train station within the town and a local train service connects Beverley with Hull and the East Coast resorts of Bridlington and Scarborough.
AccommodationThe accommodation is arranged on the ground and one upper floor and can be seen in more details on the dimensioned floorplan forming part of these sale particulars and briefly comprises as follows.
Entrance VestibuleTo the …
Galleried ReceptionWith a most impressive sweeping staircase and gallery over.
Cloakroom With separate w.c. and wash hand basin.
Living RoomWith an inset contemporary electric fire and delightful south facing views. Double doors lead to the …
Games RoomThis generous proportioned space could be sub-divided to create an annex if desired. With two sets of bi-fold doors taking full advantage of the view.
Dining RoomWith south facing view.
Breakfast KitchenIncludes a comprehensive range of floor and wall cabinets with high end appliances including oven and six ring hob, microwave, double Fisher and Paykel dishwasher and refrigerator. Finished with solid granite worktops including breakfast bar.
Utility RoomFitted in a style to match the kitchen with inset sink unit and plumbing for automatic washing machine.
Rear Entrance LobbyHas internal access to the garage and boiler room housing the oil fired central heating boiler unit.
OfficeWith shelves.
First Floor Gallery LandingAccess to a large dressing room.
Dressing RoomIncludes a comprehensive range of fitted wardrobes plus large walk-in wardrobe.
Master BedroomWith full width sliding doors to a first floor balcony enjoying a superb view and a western aspect.
En-suiteIncludes a large walk-in shower, twin vanity wash hand basins, jacuzzi bath on a raised plinth and a Vitra automated w.c.
Bedroom 2Large double bedroom with suite of fitted bedroom furniture.
Bedroom 3Large double bedroom with dual aspect.
Bedroom 4/Guest RoomIncludes en-suite shower room with shower cubicle, vanity wash hand basin and low level w.c.
OutsideThe property is approached via a long private drive which terminates at double electric wrought iron gates opening out into a generous parking and turning area for multiple vehicles leading to an integral garage.
Pedestrian access to the rear of the property leading to a large covered passage and a small summer house. The gardens extend mainly to the west side of the property which enjoys considerable privacy and takes full advantage of the south and western aspects. A patio area extending to the front of the property where there is a hot tub that may be available but subject to separate negotiation.
ServicesMains water and electricity are connected to the property. Drainage is by way of septic tank.
Central HeatingThe property has an oil fired central heating system to radiators.
Double GlazingThe property has the benefit of UPVC double glazed windows.
TenureThe property is freehold.
Council TaxCouncil Tax is payable to the East Riding Of Yorkshire Council. From verbal enquiries we are advised that the property is shown in the Council Tax Property Bandings List in Valuation Band F.*
Fixtures & FittingsCertain fixtures and fittings may be purchased with the property but may be subject to separate negotiation as to price.
Disclaimer*The agent has not had sight of confirmation documents and therefore the buyer is advised to obtain verification from their solicitor or surveyor.
ViewingsStrictly by appointment with the sole agents.
Site Plan DisclaimerThe site plan is for guidance only to show how the property sits within the plot and is not to scale.
Mortgages We will be pleased to offer expert advice regarding a mortgage for this property, details of which are available from our Fine and Country Office on ... Your home is at risk if you do not keep up repayments on a mortgage or other loan secured on it.Valuation/Market Appraisal:Thinking of selling or struggling to sell your house? More people choose Fine and Country in this region than any other agent. Book your free valuation now!
Features:
- Garage Zobacz więcej Zobacz mniej INVITING OFFERS OVER £900,000
ENJOY A SUPERB CONTEMPORARY LIFESTYLE IN THE COUNTRY WITH VIEWS OVERLOOKING THE VILLAGE. THIS HIGH SPECIFICATION PROPERTY OFFERS A STUNNING INTERIOR
Situated just outside the village of Cherry Burton with views overlooking the village, discreetly tucked away down a long private drive with electric gates, standing in approximately half an acre and providing accommodation over 3,500 sq.ft. This property has been the subject of considerable investment providing a home of great quality. Offering one of the best master bedroom suites seen by the agent in recent years. Feature gallery entrance with sweeping staircase, a superb games room, three further receptions, four bedrooms in total with three bathrooms.
Enjoy the tranquillity of the countryside yet only five minutes from Beverley.
Location Cherry Croft is situated on the west side of Malton road, less than half a mile outside the village. The picturesque village of Cherry Burton is located close to the historic market town of Beverley which is generally acknowledged as the main retail shopping centre of the East Yorkshire region outside Hull and has a wide range of facilities and special attractions including the Minster, the Westwood, Beverley Golf Club and Beverley Racecourse. Beverley lies approximately ten miles to the north of the City of Hull and approximately thirty miles south-east of York and is ideally located for access to the coast and the motorway network. There is a train station within the town and a local train service connects Beverley with Hull and the East Coast resorts of Bridlington and Scarborough.
AccommodationThe accommodation is arranged on the ground and one upper floor and can be seen in more details on the dimensioned floorplan forming part of these sale particulars and briefly comprises as follows.
Entrance VestibuleTo the …
Galleried ReceptionWith a most impressive sweeping staircase and gallery over.
Cloakroom With separate w.c. and wash hand basin.
Living RoomWith an inset contemporary electric fire and delightful south facing views. Double doors lead to the …
Games RoomThis generous proportioned space could be sub-divided to create an annex if desired. With two sets of bi-fold doors taking full advantage of the view.
Dining RoomWith south facing view.
Breakfast KitchenIncludes a comprehensive range of floor and wall cabinets with high end appliances including oven and six ring hob, microwave, double Fisher and Paykel dishwasher and refrigerator. Finished with solid granite worktops including breakfast bar.
Utility RoomFitted in a style to match the kitchen with inset sink unit and plumbing for automatic washing machine.
Rear Entrance LobbyHas internal access to the garage and boiler room housing the oil fired central heating boiler unit.
OfficeWith shelves.
First Floor Gallery LandingAccess to a large dressing room.
Dressing RoomIncludes a comprehensive range of fitted wardrobes plus large walk-in wardrobe.
Master BedroomWith full width sliding doors to a first floor balcony enjoying a superb view and a western aspect.
En-suiteIncludes a large walk-in shower, twin vanity wash hand basins, jacuzzi bath on a raised plinth and a Vitra automated w.c.
Bedroom 2Large double bedroom with suite of fitted bedroom furniture.
Bedroom 3Large double bedroom with dual aspect.
Bedroom 4/Guest RoomIncludes en-suite shower room with shower cubicle, vanity wash hand basin and low level w.c.
OutsideThe property is approached via a long private drive which terminates at double electric wrought iron gates opening out into a generous parking and turning area for multiple vehicles leading to an integral garage.
Pedestrian access to the rear of the property leading to a large covered passage and a small summer house. The gardens extend mainly to the west side of the property which enjoys considerable privacy and takes full advantage of the south and western aspects. A patio area extending to the front of the property where there is a hot tub that may be available but subject to separate negotiation.
ServicesMains water and electricity are connected to the property. Drainage is by way of septic tank.
Central HeatingThe property has an oil fired central heating system to radiators.
Double GlazingThe property has the benefit of UPVC double glazed windows.
TenureThe property is freehold.
Council TaxCouncil Tax is payable to the East Riding Of Yorkshire Council. From verbal enquiries we are advised that the property is shown in the Council Tax Property Bandings List in Valuation Band F.*
Fixtures & FittingsCertain fixtures and fittings may be purchased with the property but may be subject to separate negotiation as to price.
Disclaimer*The agent has not had sight of confirmation documents and therefore the buyer is advised to obtain verification from their solicitor or surveyor.
ViewingsStrictly by appointment with the sole agents.
Site Plan DisclaimerThe site plan is for guidance only to show how the property sits within the plot and is not to scale.
Mortgages We will be pleased to offer expert advice regarding a mortgage for this property, details of which are available from our Fine and Country Office on ... Your home is at risk if you do not keep up repayments on a mortgage or other loan secured on it.Valuation/Market Appraisal:Thinking of selling or struggling to sell your house? More people choose Fine and Country in this region than any other agent. Book your free valuation now!
Features:
- Garage LÁKAVÉ NABÍDKY NAD 900.000 £
UŽIJTE SI VYNIKAJÍCÍ SOUČASNÝ ŽIVOTNÍ STYL NA VENKOVĚ S VÝHLEDEM NA VESNICI. TENTO HOTEL S VYSOKOU SPECIFIKACÍ NABÍZÍ ÚCHVATNÝ INTERIÉR
Nachází se kousek od vesnice Cherry Burton s výhledem na vesnici, diskrétně zastrčený po dlouhé soukromé cestě s elektrickými branami, stojí přibližně na půl akru a poskytuje ubytování přes 3,500 čtverečních stop. Tato nemovitost byla předmětem značných investic a poskytla domov vysoké kvality. Nabízí jedno z nejlepších apartmá hlavní ložnice, které agent v posledních letech viděl. Disponují vchodem z galerie se širokým schodištěm, vynikající hernou, třemi dalšími recepcemi, celkem čtyřmi ložnicemi se třemi koupelnami.
Užijte si klid venkova přitom jen pět minut od Beverley.
Poloha Cherry Croft se nachází na západní straně Malton Road, méně než půl míle za vesnicí. Malebná vesnička Cherry Burton se nachází v blízkosti historického tržního města Beverley, které je obecně považováno za hlavní maloobchodní nákupní centrum regionu East Yorkshire mimo Hull a nabízí širokou škálu zařízení a speciálních atrakcí, včetně Minsteru, Westwoodu, golfového klubu Beverley a dostihové dráhy Beverley. Beverley leží přibližně deset mil severně od města Hull a přibližně třicet mil jihovýchodně od Yorku a má ideální polohu pro přístup k pobřeží a dálniční síti. Ve městě se nachází vlakové nádraží a místní vlaková linka spojuje Beverley s Hullem a letovisky Bridlington a Scarborough na východním pobřeží.
UbytováníUbytování je uspořádáno v přízemí a jednom nadzemním podlaží a je podrobněji patrné na okótovaném půdorysu, který je součástí těchto prodejních údajů a stručně jej obsahuje následovně.
Vstupní vestibulDo ...
Galeried recepceS nejpůsobivějším širokým schodištěm a galerií nad.
Šatna S odděleným WC a umyvadlem.
Obývací pokojS vestavěným moderním elektrickým krbem a nádherným výhledem na jih. Dvoukřídlé dveře vedou do...
HernaTento velkorysý proporcionální prostor lze v případě potřeby rozdělit a vytvořit tak přístavbu. Se dvěma sadami skládacích dveří, které plně využívají výhled.
JídelnaS výhledem na jih.
Snídaňová kuchyněZahrnuje komplexní řadu podlahových a nástěnných skříněk se špičkovými spotřebiči včetně trouby a šestiplotýnkové varné desky, mikrovlnné trouby, dvojité myčky nádobí Fisher a Paykel a lednice. Zakončeno masivními žulovými pracovními deskami včetně snídaňového baru.
Technická místnostVybaven ve stylu, který ladí s kuchyní s vestavěnou dřezovou jednotkou a instalatérstvím pro automatickou pračku.
Zadní vstupní halaMá vnitřní přístup do garáže a kotelny, ve které se nachází kotelní jednotka ústředního topení na olej.
KancelářS policemi.
První patro Ochozová podesta Přístup do velké šatny.
ŠatnaZahrnuje komplexní řadu vestavěných skříní a velkou šatnu.
Hlavní ložniceS posuvnými dveřmi po celé šířce na balkon v prvním patře s nádherným výhledem a západním aspektem.
Vlastní koupelnaZahrnuje velký otevřený sprchový kout, dvojitá umyvadla, vířivku na vyvýšeném soklu a automatické wc Vitra.
Ložnice 2Velká ložnice s manželskou postelí a vestavěným nábytkem.
Ložnice 3Velká dvoulůžková ložnice s manželskou postelí a dvojím poměrem.
Ložnice 4 / pokoj pro hostyObsahuje vlastní sprchový kout se sprchovým koutem, umyvadlo a nízkoúrovňové WC.
VenkuK nemovitosti se přistupuje dlouhou soukromou cestou, která končí u dvojitých elektrických kovaných bran otevírajících se do velkorysého parkoviště a otočné plochy pro více vozidel vedoucí do integrální garáže.
Pěší přístup do zadní části nemovitosti vedoucí do velkého krytého průchodu a malého altánu. Zahrady se rozprostírají převážně na západní straně pozemku, která má značné soukromí a plně využívá jižní a západní aspekty. Terasa sahající až k přední části nemovitosti, kde je vířivka, která může být k dispozici, ale podléhá samostatnému jednání.
SlužbyVodovod a elektřina jsou připojeny k objektu. Odvodnění je zajištěno septikem.
Ústřední topeníNemovitost má olejový ústřední topení k radiátorům.
Dvojité zaskleníVýhodou nemovitosti jsou plastová okna s dvojitým zasklením.
DržbaNemovitost je ve volném vlastnictví.
Obecní daňObecní daň se platí radě East Riding Of Yorkshire. Z ústních dotazů jsme se dozvěděli, že nemovitost je uvedena v seznamu majetkových pásem obecních daní v oceňovacím pásmu F.*
Příslušenství a vybaveníUrčité vybavení a doplňky mohou být zakoupeny s majetkem, ale mohou být předmětem samostatného vyjednávání o ceně.
Zřeknutí se odpovědnosti*Agent neměl přehled o potvrzovacích dokumentech, a proto se kupujícímu doporučuje, aby si vyžádal ověření od svého právního zástupce nebo geodeta.
ProhlídkyVýhradně po domluvě s výhradními zástupci.
Zřeknutí se odpovědnosti za plán místaPlán místa slouží pouze jako vodítko, aby ukázal, jak se nemovitost nachází na pozemku a není v měřítku.
Hypotéky Rádi Vám nabídneme odborné poradenství ohledně hypotéky na tuto nemovitost, podrobnosti o nich jsou k dispozici v naší kanceláři Fine and Country na čísle ... Váš domov je ohrožen, pokud nestíháte splácet hypotéku nebo jiný úvěr zajištěný jeho splácením.Ocenění/tržní ocenění: Přemýšlíte o prodeji nebo se snažíte prodat svůj dům? Více lidí si v tomto regionu vybírá Fine and Country než kterýkoli jiný agent. Rezervujte si ocenění zdarma již nyní!
Features:
- Garage