5 028 810 PLN
POBIERANIE ZDJĘĆ...
Dom & dom jednorodzinny for sale in Savonnières
4 900 958 PLN
Dom & dom jednorodzinny (Na sprzedaż)
Źródło:
EDEN-T95363066
/ 95363066
Źródło:
EDEN-T95363066
Kraj:
FR
Miasto:
Savonnieres
Kod pocztowy:
37510
Kategoria:
Mieszkaniowe
Typ ogłoszenia:
Na sprzedaż
Typ nieruchomości:
Dom & dom jednorodzinny
Wielkość nieruchomości:
414 m²
Wielkość działki :
2 400 m²
Pokoje:
8
Sypialnie:
5
Łazienki:
4
OGŁOSZENIA PODOBNYCH NIERUCHOMOŚCI
CENA NIERUCHOMOŚCI OD M² MIASTA SĄSIEDZI
| Miasto |
Średnia cena m2 dom |
Średnia cena apartament |
|---|---|---|
| Ballan-Miré | 10 009 PLN | - |
| Cinq-Mars-la-Pile | 7 900 PLN | - |
| La Riche | - | 9 706 PLN |
| Langeais | 6 997 PLN | - |
| Saint-Cyr-sur-Loire | 12 732 PLN | 10 638 PLN |
| Tours | 10 905 PLN | 10 679 PLN |
| Chambray-lès-Tours | 10 063 PLN | - |
| Indre i Loara | 7 162 PLN | 8 153 PLN |
| Saint-Pierre-des-Corps | - | 6 239 PLN |
| Montlouis-sur-Loire | 8 851 PLN | - |
| Sainte-Maure-de-Touraine | 5 624 PLN | - |
| Chinon | 6 228 PLN | 5 815 PLN |
| Bléré | 7 659 PLN | - |
| Amboise | 8 261 PLN | 8 720 PLN |
| Château-Renault | 5 627 PLN | - |
| Château-du-Loir | 5 117 PLN | - |
| Richelieu | 5 111 PLN | - |
| Loches | 6 156 PLN | - |
| Montrichard | 5 799 PLN | - |
| Saumur | 6 550 PLN | 5 523 PLN |
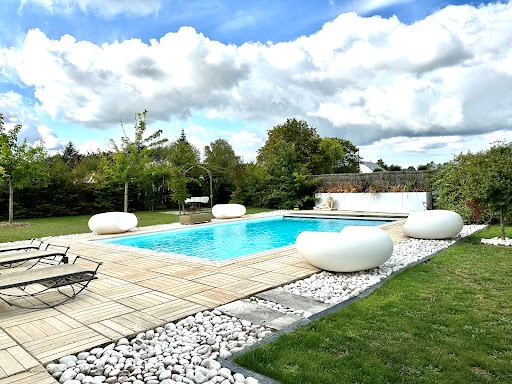
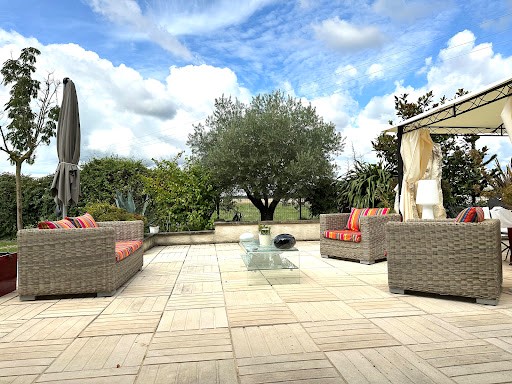
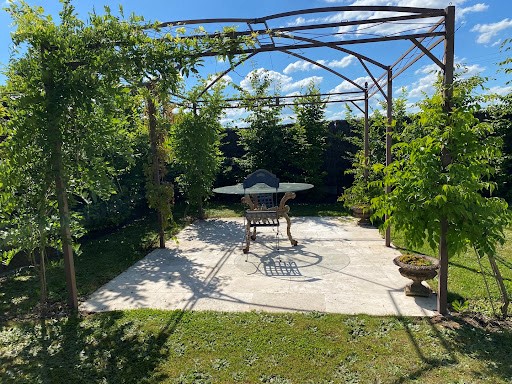
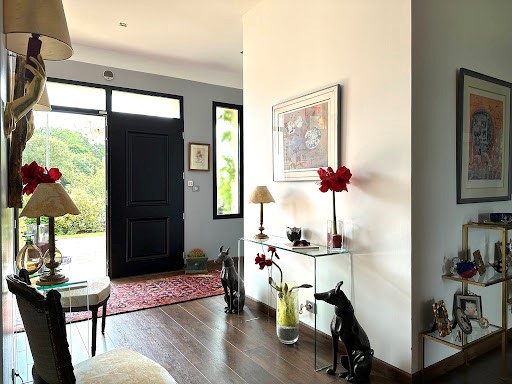
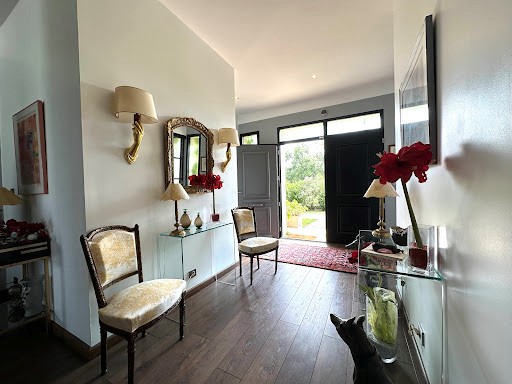
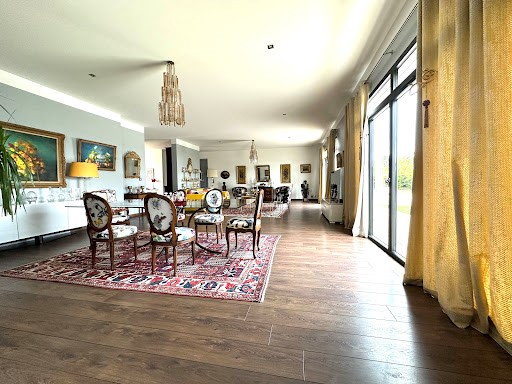
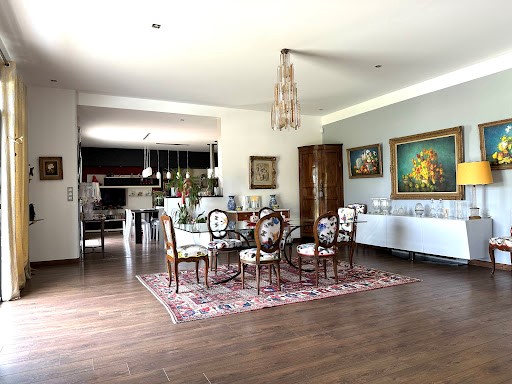
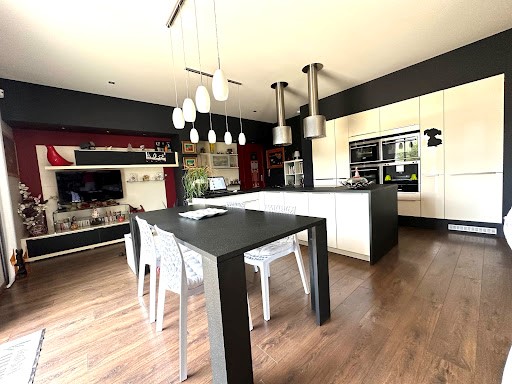
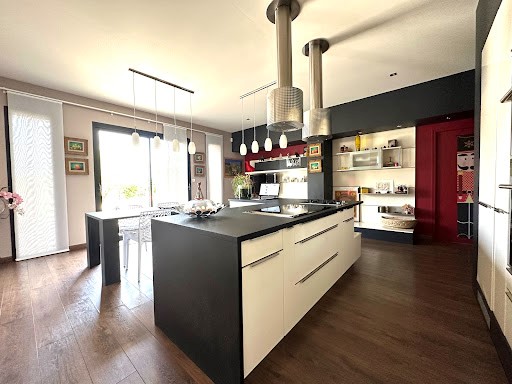
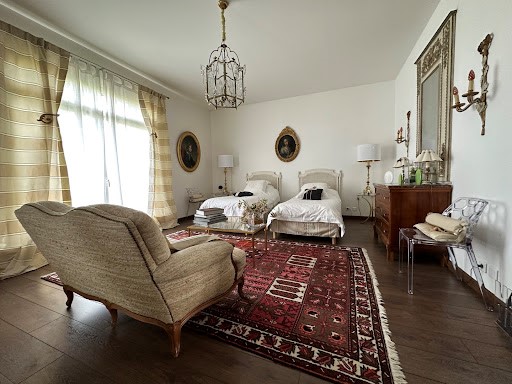
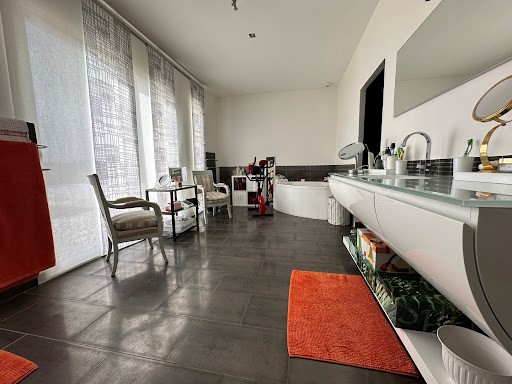
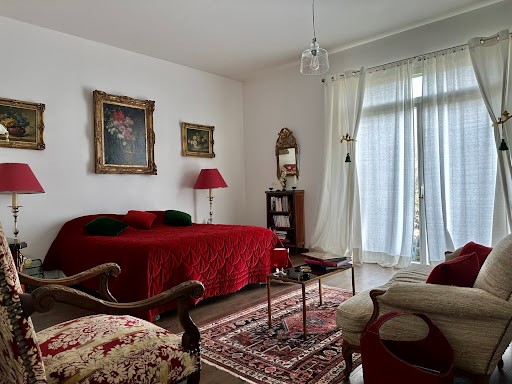
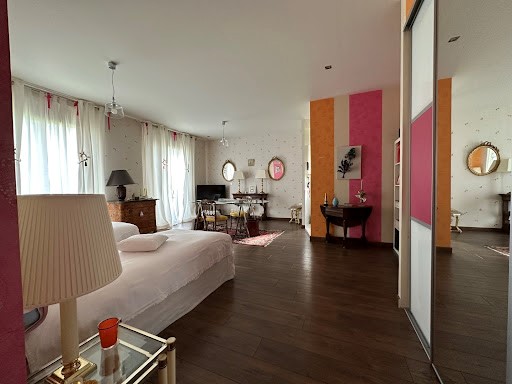
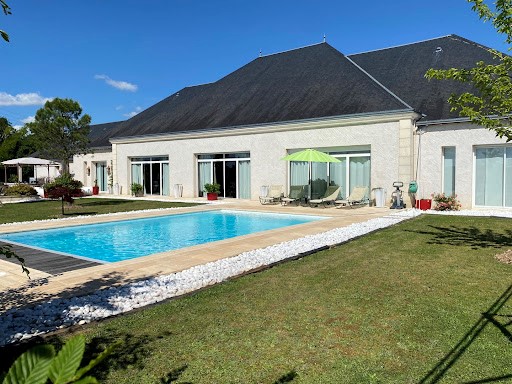
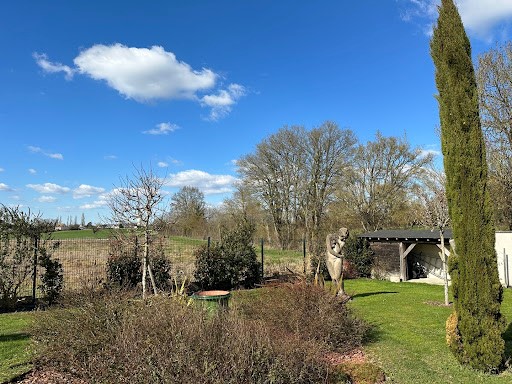
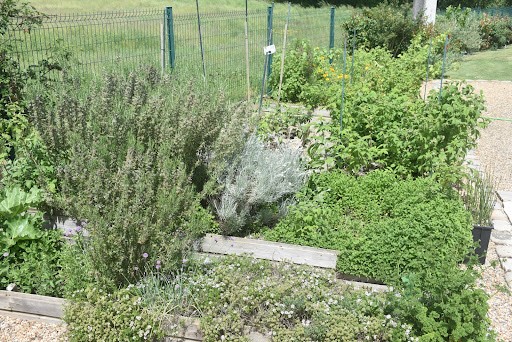
PREHAU SWIMMING POOL GARAGE ATTIC
In an area of countryside and greenery at the foot of a village in the Cher valley, 18 minutes from the center of TOURS, 6 minutes from the motorways.
This village is very popular at the gates of TOURS for its authenticity, its many shops, its sports and school infrastructures, ideal for a family.
The village is part of the commune community with the blue wire in the village.
This elegant contemporary develops approximately 414m² class ENERGY A/A, height under ceiling at 3m, offering an exceptional volume throughout the visit. It is heated by the floor, by means of a latest generation heat pump; the annual consumption is really less.
This contemporary offers an open space on the entire reception of approximately 150m² composed of a large entrance hall, living room, semi-open kitchen of good quality and its dining area.
Two well-defined sleeping areas.
The first part opens onto a large space serving a parental suite worthy of the name of 70m², and two other suites of 35 and 38m².
The second part offers a clearance serving an office, two other suites of 25 and 32m².
The house is fully equipped with RJ 45, fiber, centralized electric shutters.
The fully landscaped garden with a Mediterranean trend offering several very pleasant relaxation areas over the seasons as well as a heated salt pool with independent heat pump
It is truly an exceptional residence in a bucolic environment. The visit is scheduled quickly call me! Zobacz więcej Zobacz mniej CONTEMPORAINE A/A 415 m² DE PLAIN PIED sur 2400 m² de JARDIN - PREAU - PISCINE -GARAGE - GRENIER
Dans un environnement de campagne et de verdure au pied d'un village de la vallée du Cher à 18 mn du Centre de Tours à 6 mn des axes autoroutiers.
Ce village est très prisé aux portes de Tours pour son authenticité, ses commerces multiples, ses infrastructures de sport et d'école, idéal pour une famille.
Cette élégante contemporaine développe environ 415 m² classe ENERGIE A/A, hauteur sous plafond à 3 m, offrant un volume d'exception tout au long de la visite. Elle est chauffée par le sol (basse température), au moyen d’une pompe à chaleur de dernière génération ; la consommation annuelle est optimisée.
Cette contemporaine offre un open space sur toute la réception d'environ 150 m² composée d'un grand hall d'entrée, salon séjour cuisine semi ouverte de belle facture et son coin repas.
Deux parties d'espace nuit bien délimitées.
La première partie s'ouvre sur un large espace desservant une suite parentale digne de ce nom de 70 m², et deux autres suites de 35 et 38 m².
La deuxième partie offre un dégagement desservant un bureau, deux autres suites de 25 et 32 m².
La demeure est entièrement équipée de la fibre par wifi, les volets électriques centralisés.
Le jardin entièrement paysagé avec tendance méditerranéenne offrant plusieurs espaces de détente bien agréable au fil des saisons ainsi qu'une piscine au sel chauffée pompe à chaleur indépendante
C'est vraiment une demeure d'exception dans un environnement bucolique. La visite se programme rapidement appelez-moi ! ! CONTEMPORARY A/A 414 m² of SINGLE STOREY on 2.400 m² of GARDEN
PREHAU SWIMMING POOL GARAGE ATTIC
In an area of countryside and greenery at the foot of a village in the Cher valley, 18 minutes from the center of TOURS, 6 minutes from the motorways.
This village is very popular at the gates of TOURS for its authenticity, its many shops, its sports and school infrastructures, ideal for a family.
The village is part of the commune community with the blue wire in the village.
This elegant contemporary develops approximately 414m² class ENERGY A/A, height under ceiling at 3m, offering an exceptional volume throughout the visit. It is heated by the floor, by means of a latest generation heat pump; the annual consumption is really less.
This contemporary offers an open space on the entire reception of approximately 150m² composed of a large entrance hall, living room, semi-open kitchen of good quality and its dining area.
Two well-defined sleeping areas.
The first part opens onto a large space serving a parental suite worthy of the name of 70m², and two other suites of 35 and 38m².
The second part offers a clearance serving an office, two other suites of 25 and 32m².
The house is fully equipped with RJ 45, fiber, centralized electric shutters.
The fully landscaped garden with a Mediterranean trend offering several very pleasant relaxation areas over the seasons as well as a heated salt pool with independent heat pump
It is truly an exceptional residence in a bucolic environment. The visit is scheduled quickly call me!