12 565 100 PLN
POBIERANIE ZDJĘĆ...
Dom & dom jednorodzinny for sale in Paradou
12 565 100 PLN
Dom & dom jednorodzinny (Na sprzedaż)
Źródło:
EDEN-T95362042
/ 95362042
Źródło:
EDEN-T95362042
Kraj:
FR
Miasto:
Paradou
Kod pocztowy:
13520
Kategoria:
Mieszkaniowe
Typ ogłoszenia:
Na sprzedaż
Typ nieruchomości:
Dom & dom jednorodzinny
Wielkość nieruchomości:
509 m²
Wielkość działki :
1 184 m²
Pokoje:
11
Sypialnie:
5
Łazienki:
1
OGŁOSZENIA PODOBNYCH NIERUCHOMOŚCI
CENA NIERUCHOMOŚCI OD M² MIASTA SĄSIEDZI
| Miasto |
Średnia cena m2 dom |
Średnia cena apartament |
|---|---|---|
| Saint-Rémy-de-Provence | 27 697 PLN | - |
| Beaucaire | 9 949 PLN | - |
| Cavaillon | 13 461 PLN | 12 775 PLN |
| Awinion | 12 321 PLN | 13 867 PLN |
| Salon-de-Provence | 15 738 PLN | 14 498 PLN |
| Istres | 14 944 PLN | 15 866 PLN |
| L'Isle-sur-la-Sorgue | 17 070 PLN | 17 292 PLN |
| Sorgues | 10 284 PLN | - |
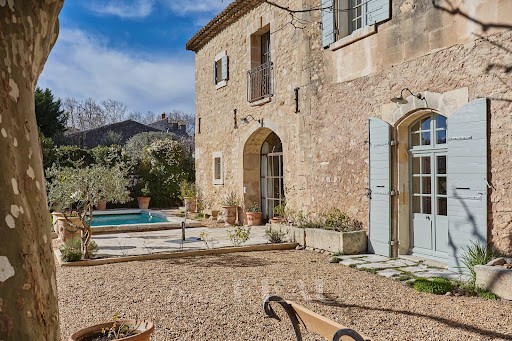
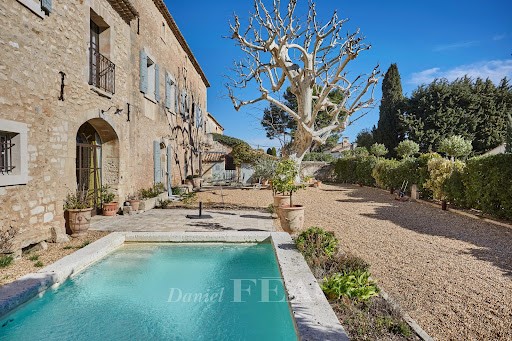
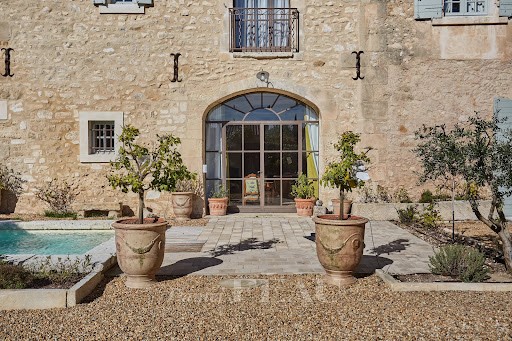
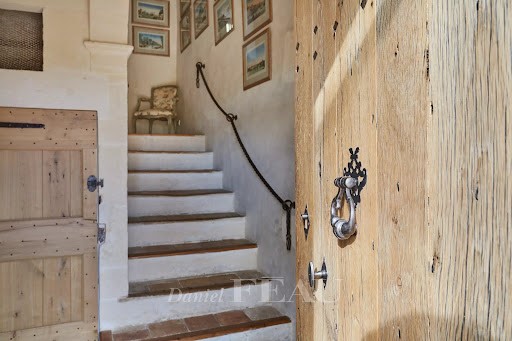
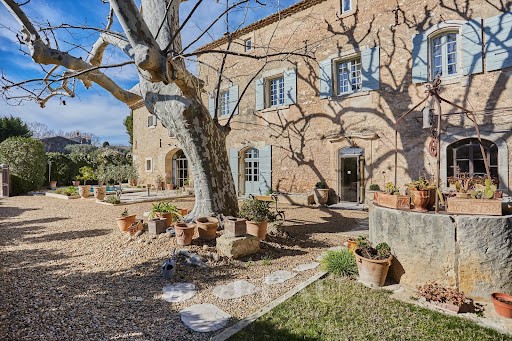
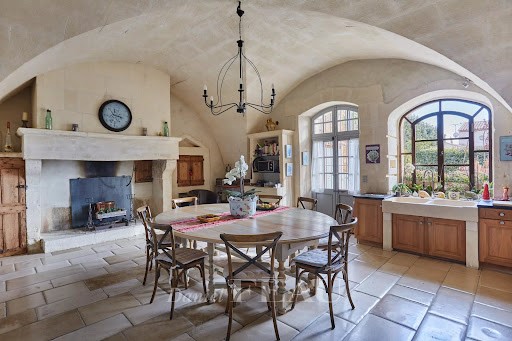
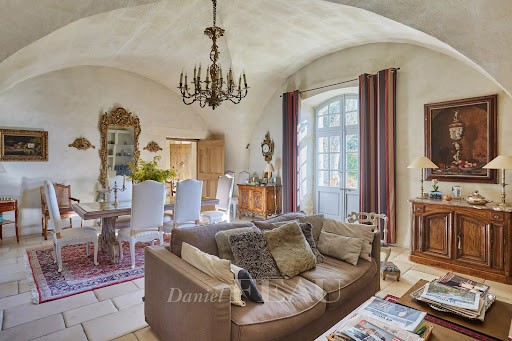
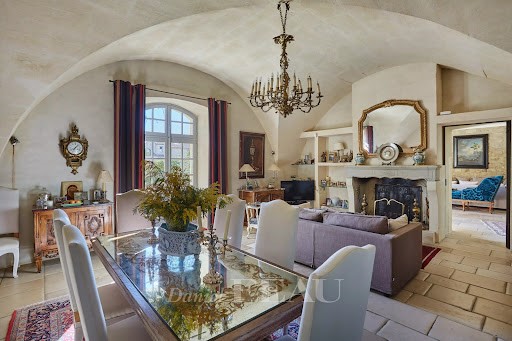
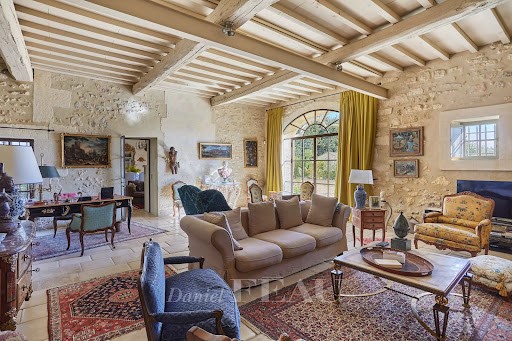
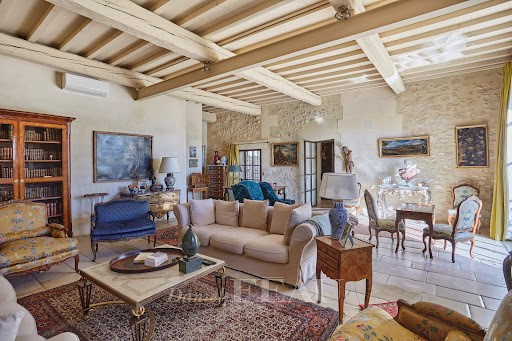
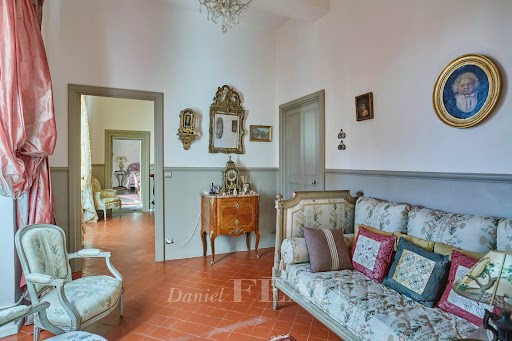
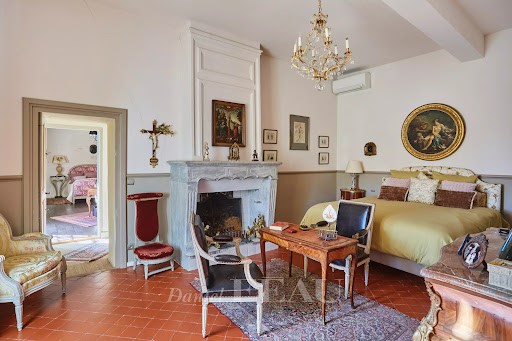
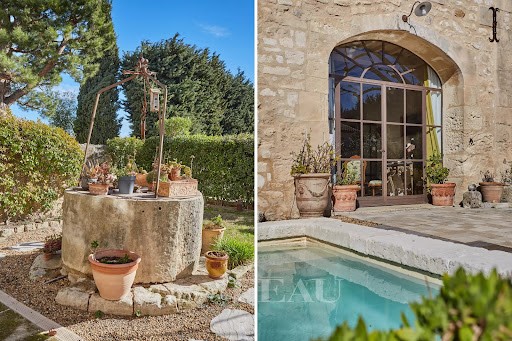
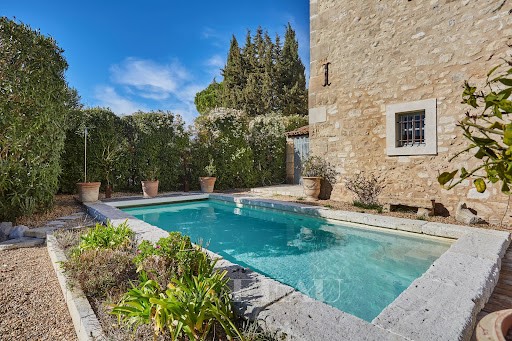
Formerly home to renowned artist Marius Breuil, it offers 510 sqm of living space renovated between 1996 and 2013, and boasting superb period features including vaulted stone rooms and a Fontevielle-stone fireplace.
The ground floor includes an over 60 sqm living/reception room, a dining room with a fireplace, and a bright and spacious fully equipped kitchen.
Accessed by means of a stone staircase as well as a lift, a landing leads to the west to a sumptuous master suite with a bedroom featuring a marble fireplace, a sitting room and a spacious bathroom, two further bedrooms sharing a shower room, and a dressing room. To the east is a self-contained apartment with a kitchen/dining room, two bedrooms and a shower room.
The top floor comprises a near 100 sqm room with mains plumbing offering numerous options for conversion.
The entirely enclosed garden benefits from an 8 x 4 metre swimming pool, an extensive terrace featuring a majestic centennial plane tree, a patio and a garage.
A unique property, possibly the oldest in a keenly sought-after village. Zobacz więcej Zobacz mniej Au cœur du village de Paradou, au calme, caractère historique pour ce mas de charme authentique datant de 1724, autrefois propriété du célèbre peintre avignonnais Marius Breuil.
Cette magnifique demeure, entièrement rénovée entre 1996 et 2013, offre une surface habitable de 510 m2, répartie sur plusieurs niveaux et se distingue par ses détails architecturaux d'époque : voûtes en pierre, cheminée en pierre de Fontvieille.
Au rez-de-chaussée le mas se répartit comme suit : une grande cuisine entièrement équipée, spacieuse, fonctionnelle et lumineuse, une salle à manger, ornée d'une cheminée, idéale pour des dîners conviviaux, un grand salon de plus de 60 m2, avec un ascenseur desservant le premier étage, offrant un espace de détente à l'ambiance feutrée et confortable.
Le premier étage, également accessible par un escalier en pierre, conduit à un palier qui dessert deux parties distinctes. À l'est, un appartement de gardien avec sa propre cuisine/salle à manger, deux chambres et une salle d'eau, bénéficiant d'une entrée indépendante par le jardin. À l'ouest, une somptueuse suite parentale comprenant un salon, une grande salle de bains et une chambre avec une cheminée en marbre. Deux autres chambres se partagent une salle d'eau et un grand dressing.
Le deuxième étage distribue un espace de près de 100 m2 avec une salle d'eau, offrant de nombreuses possibilités d'aménagement au gré des envies et besoins.
Côté extérieur, le jardin entièrement clos, est agrémenté d'une piscine de dimensions 8mx4m, une grande terrasse bordée d'un majestueux platane centenaire qui offre un espace ombragé propice à la détente lors des journées estivales. Un patio au nord offre un espace extérieur supplémentaire.
Le mas dispose également d'un garage pour une voiture, assurant ainsi un stationnement pratique et sécurisé.
Un lieu unique, considéré comme le mas le plus ancien de Paradou, l'un des villages les plus prisés des Alpilles. This peaceful early 18th century “mas” steeped in history is located in the heart of Paradou, a keenly sought-after village in the delightful Alpilles area.
Formerly home to renowned artist Marius Breuil, it offers 510 sqm of living space renovated between 1996 and 2013, and boasting superb period features including vaulted stone rooms and a Fontevielle-stone fireplace.
The ground floor includes an over 60 sqm living/reception room, a dining room with a fireplace, and a bright and spacious fully equipped kitchen.
Accessed by means of a stone staircase as well as a lift, a landing leads to the west to a sumptuous master suite with a bedroom featuring a marble fireplace, a sitting room and a spacious bathroom, two further bedrooms sharing a shower room, and a dressing room. To the east is a self-contained apartment with a kitchen/dining room, two bedrooms and a shower room.
The top floor comprises a near 100 sqm room with mains plumbing offering numerous options for conversion.
The entirely enclosed garden benefits from an 8 x 4 metre swimming pool, an extensive terrace featuring a majestic centennial plane tree, a patio and a garage.
A unique property, possibly the oldest in a keenly sought-after village.