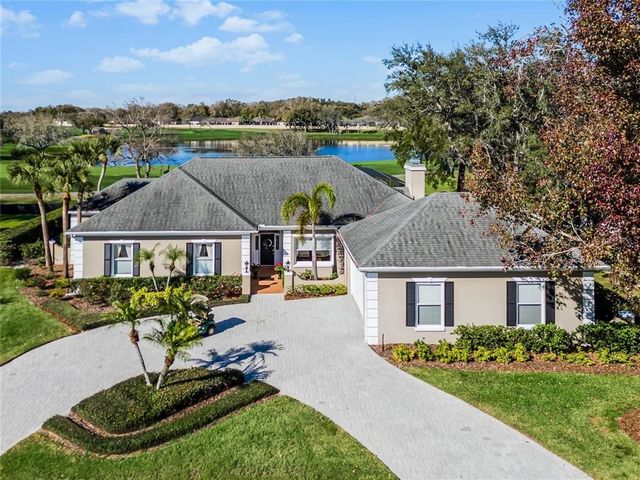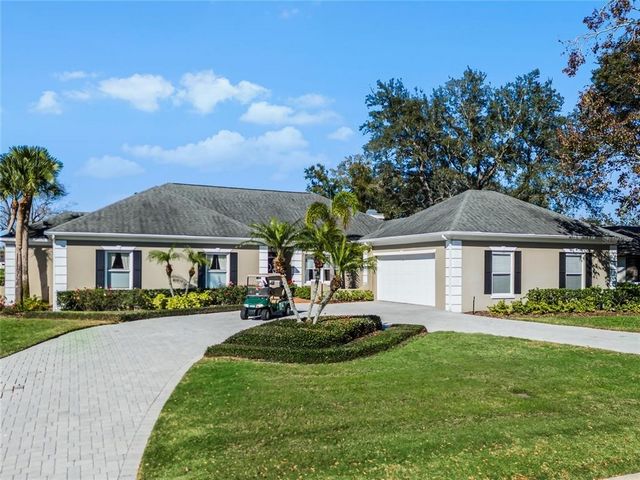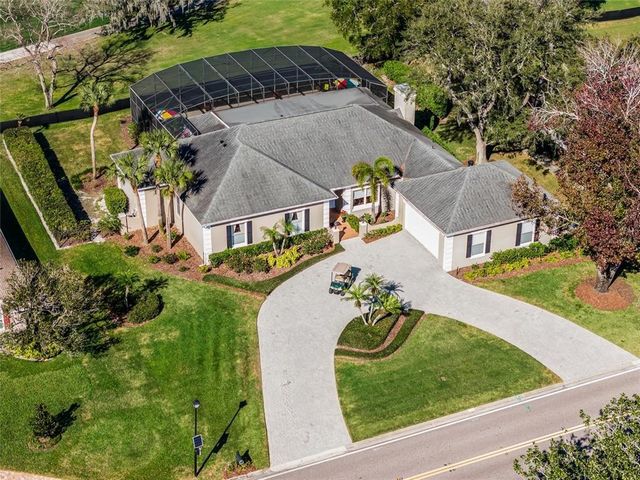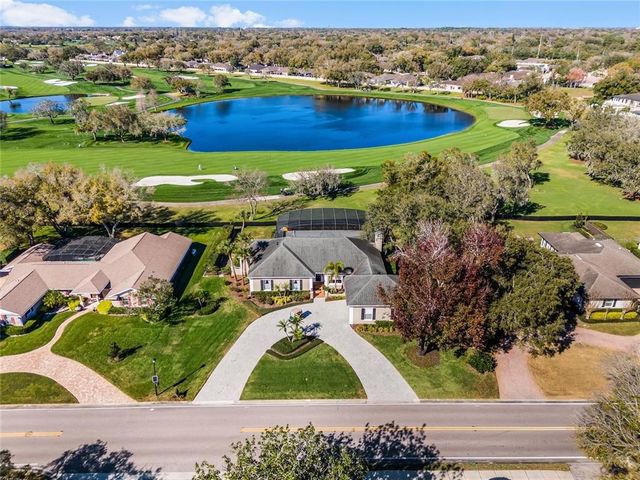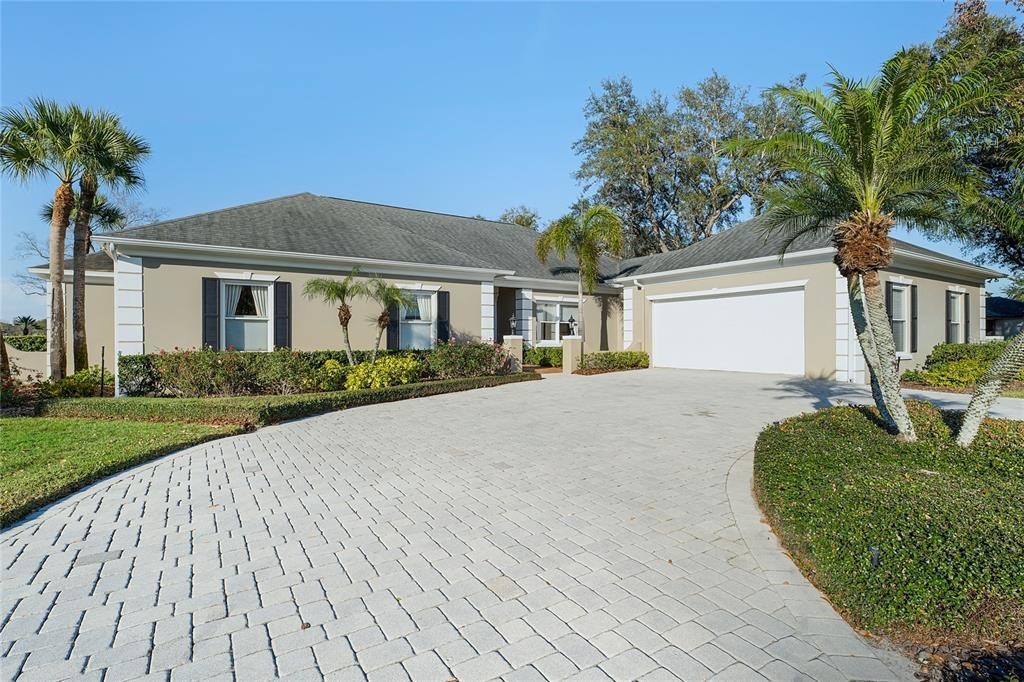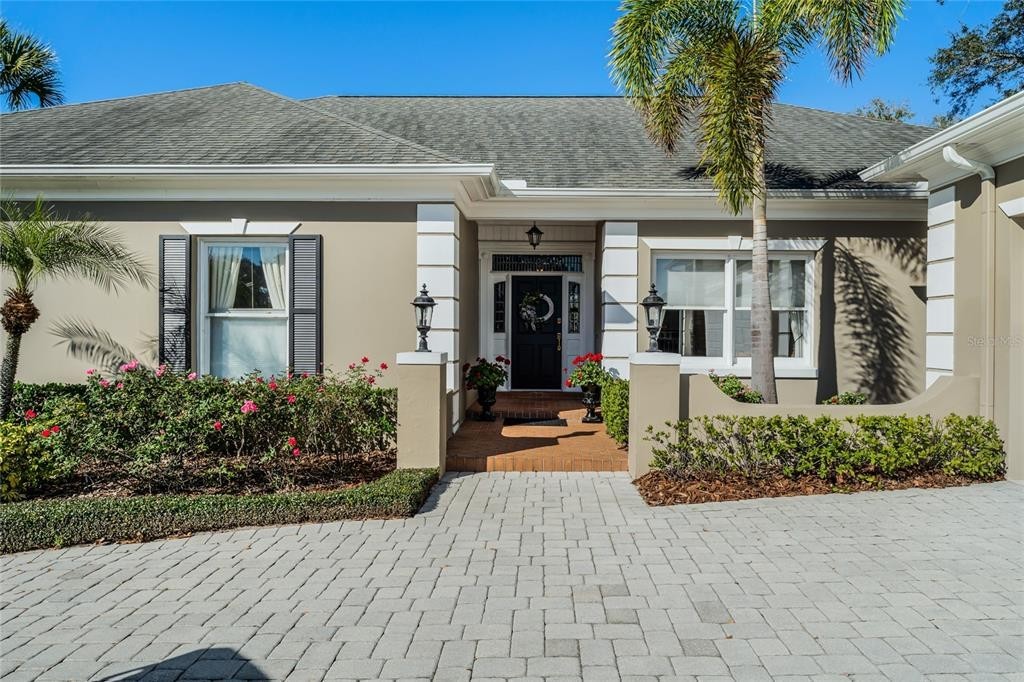10 683 767 PLN
POBIERANIE ZDJĘĆ...
Dom & dom jednorodzinny for sale in Lake Cain Hills
9 474 284 PLN
Dom & dom jednorodzinny (Na sprzedaż)
Źródło:
EDEN-T95340046
/ 95340046
One of Bay Hill's most recognized golf front homes, situated on the eleventh fairway, is now available for the first time in nearly 25 years! Beautifully maintained and built to last, this 1-story custom home offers great utility, space, and size with 4 bedrooms, 3 full, & 2 half baths, & over 3,400 Sq Ft in this charming, traditional property. Beginning with a huge paver, circular drive, and picturesque landscaping, enter through gorgeous custom leaded glass front doors with sidelights & transom, in the foyer, you're invited to expansive, elevated views through all of the openness and light facing North, overlooking several golf fairways, greens, tee boxes, and water at Arnold Palmer's Championship golf course. Beautiful solid oak floors, site finished, are throughout the foyer, hallways, Dining Room, & Kitchen, with wainscoting and wood handrails. Multiple layered crown moldings, solid wood doors, recessed lighting, 'knockdown' 10' - 12' ceilings throughout, multiple closet spaces, an oversized Living room & Family Rooms with Berber carpet, wood-burning fireplace with marble hearth, mantle, bookcases, transoms, and more! A wonderful place to gather in the spacious Kitchen with Breakfast Room, Bay Window, huge Island with cooktop, barstool space, granite counters, gorgeous antique-finished French-light cabinetry, all appliances including convection oven, appliance garage, large pantry, double sink, and more! The Primary suite is impressively large and includes 11' ceilings, an office/reading room extension, transoms, and spectacular views overlooking the golf course with French doors leading to a covered lanai and pool deck. The en-suite primary bath feels like a serene spa with independent dual custom vanities with useful built-ins, travertine flooring, jetted tub, stained-glass window, & an enormous walk-in with closet system! Spacious guest bedrooms duo features a Jack and Jill bath, plus an en-suite with a newly tiled full bath. A 38' covered lanai includes a walk-in wet bar, private half bath, outdoor shower, 3 sets of French doors, 11' ceilings, 36' screened pool, 4 planter beds, and more! An incredible 29' oversized, side entry 2-car garage, PLUS a separate rear access golf cart garage, and multiple pegboard walls. Ideal for entertaining, especially for fans of great golf, and a short golf cart drive to the Bay Hill Club & Lodge, Marina, tennis & pickleball courts. A-rated Dr. Phillips schools, Sand Lake Road restaurants & more - Enjoy this wonderful Bay Hill home & the Lifestyle that comes with it!
Zobacz więcej
Zobacz mniej
One of Bay Hill's most recognized golf front homes, situated on the eleventh fairway, is now available for the first time in nearly 25 years! Beautifully maintained and built to last, this 1-story custom home offers great utility, space, and size with 4 bedrooms, 3 full, & 2 half baths, & over 3,400 Sq Ft in this charming, traditional property. Beginning with a huge paver, circular drive, and picturesque landscaping, enter through gorgeous custom leaded glass front doors with sidelights & transom, in the foyer, you're invited to expansive, elevated views through all of the openness and light facing North, overlooking several golf fairways, greens, tee boxes, and water at Arnold Palmer's Championship golf course. Beautiful solid oak floors, site finished, are throughout the foyer, hallways, Dining Room, & Kitchen, with wainscoting and wood handrails. Multiple layered crown moldings, solid wood doors, recessed lighting, 'knockdown' 10' - 12' ceilings throughout, multiple closet spaces, an oversized Living room & Family Rooms with Berber carpet, wood-burning fireplace with marble hearth, mantle, bookcases, transoms, and more! A wonderful place to gather in the spacious Kitchen with Breakfast Room, Bay Window, huge Island with cooktop, barstool space, granite counters, gorgeous antique-finished French-light cabinetry, all appliances including convection oven, appliance garage, large pantry, double sink, and more! The Primary suite is impressively large and includes 11' ceilings, an office/reading room extension, transoms, and spectacular views overlooking the golf course with French doors leading to a covered lanai and pool deck. The en-suite primary bath feels like a serene spa with independent dual custom vanities with useful built-ins, travertine flooring, jetted tub, stained-glass window, & an enormous walk-in with closet system! Spacious guest bedrooms duo features a Jack and Jill bath, plus an en-suite with a newly tiled full bath. A 38' covered lanai includes a walk-in wet bar, private half bath, outdoor shower, 3 sets of French doors, 11' ceilings, 36' screened pool, 4 planter beds, and more! An incredible 29' oversized, side entry 2-car garage, PLUS a separate rear access golf cart garage, and multiple pegboard walls. Ideal for entertaining, especially for fans of great golf, and a short golf cart drive to the Bay Hill Club & Lodge, Marina, tennis & pickleball courts. A-rated Dr. Phillips schools, Sand Lake Road restaurants & more - Enjoy this wonderful Bay Hill home & the Lifestyle that comes with it!
Źródło:
EDEN-T95340046
Kraj:
US
Miasto:
Orlando
Kod pocztowy:
32819
Kategoria:
Mieszkaniowe
Typ ogłoszenia:
Na sprzedaż
Typ nieruchomości:
Dom & dom jednorodzinny
Wielkość nieruchomości:
316 m²
Wielkość działki :
1 781 m²
Pokoje:
1
Sypialnie:
4
Łazienki:
5
