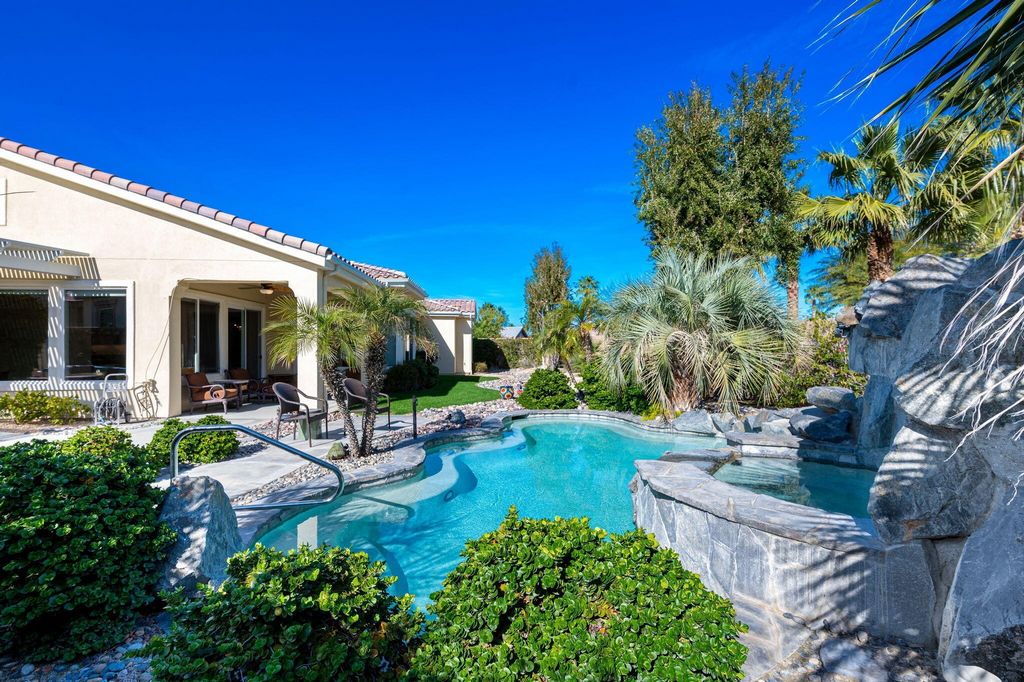3 507 007 PLN
3 365 943 PLN
5 207 612 PLN
5 090 059 PLN
3 820 483 PLN
5 074 385 PLN





