9 180 007 PLN
9 180 007 PLN


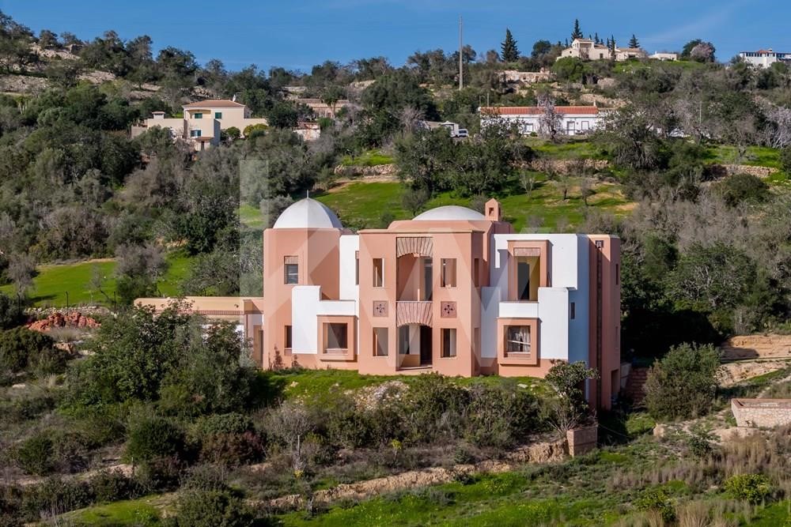

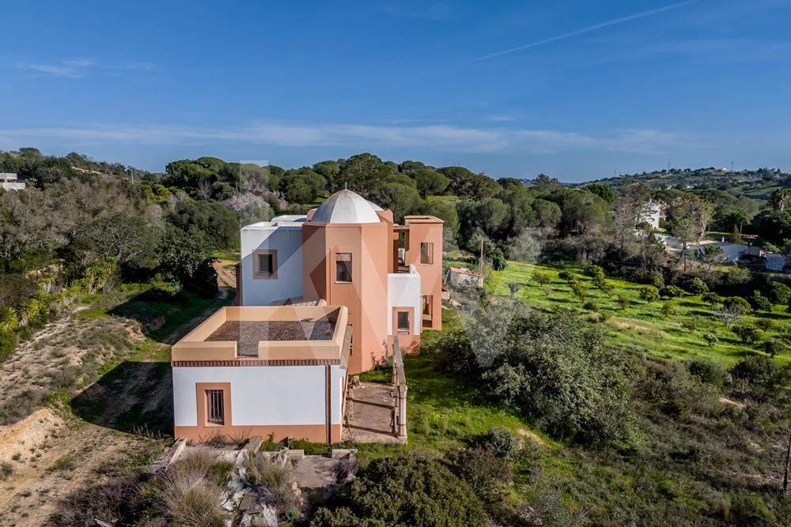

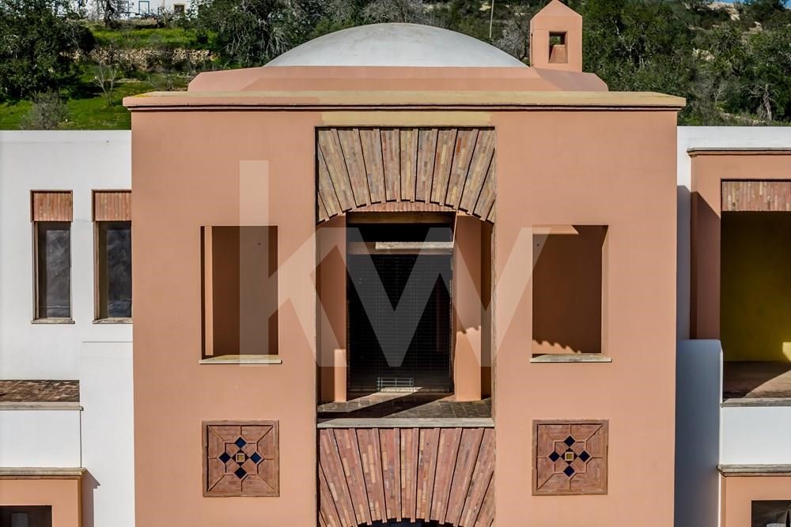






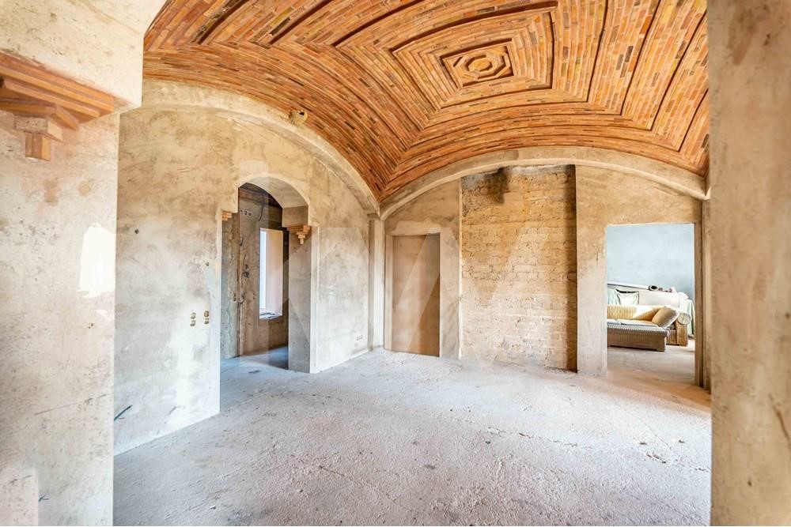
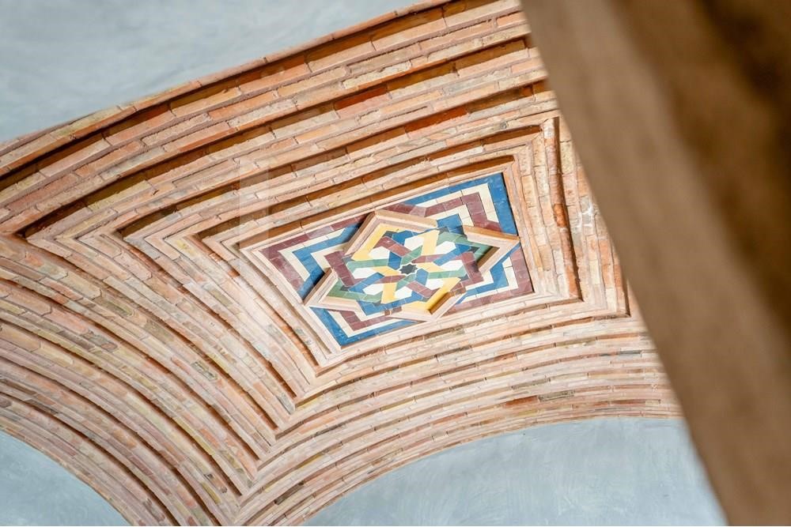

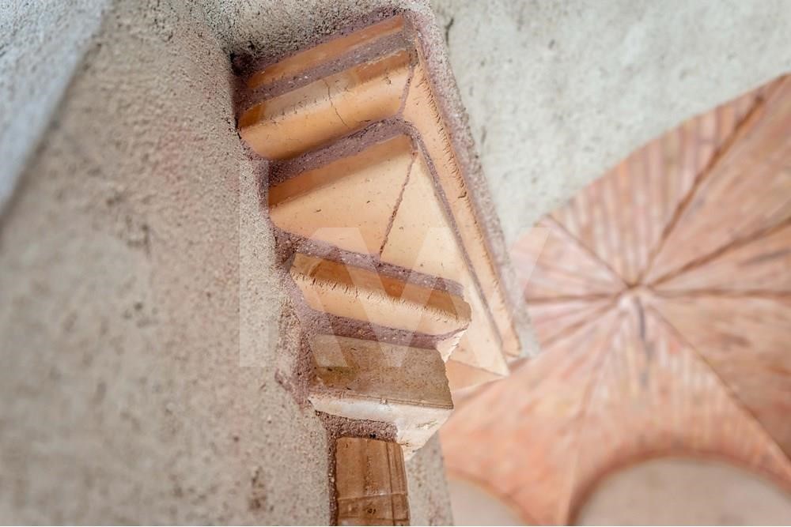



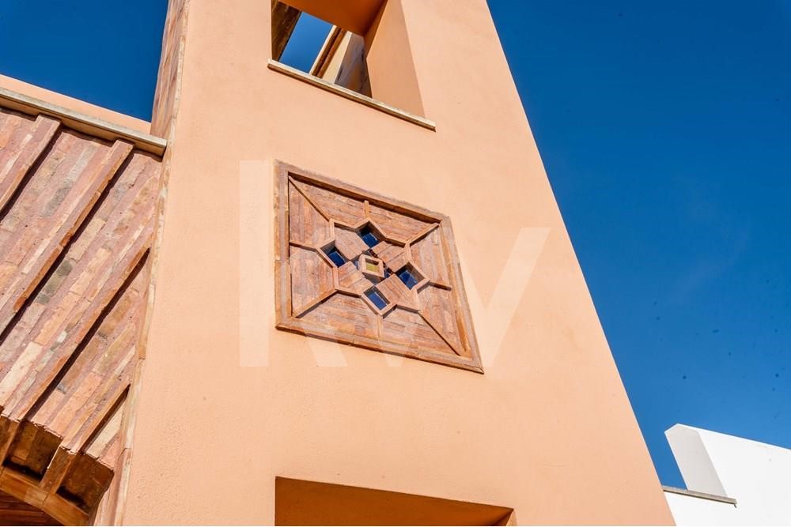




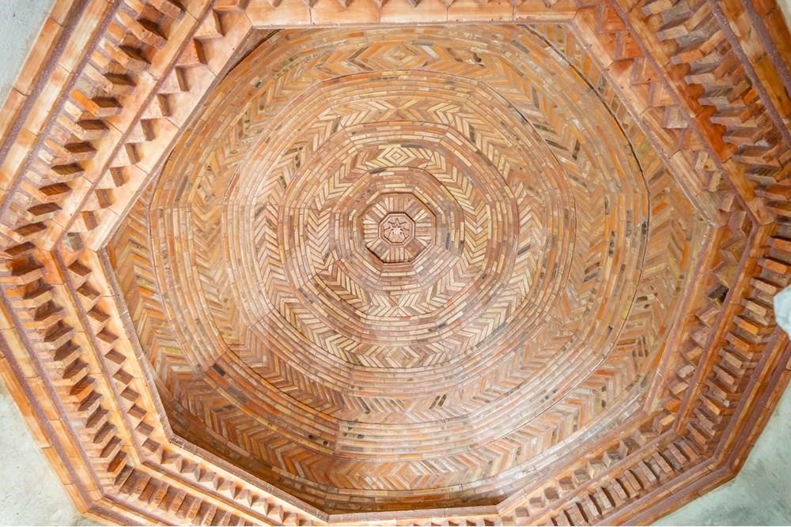



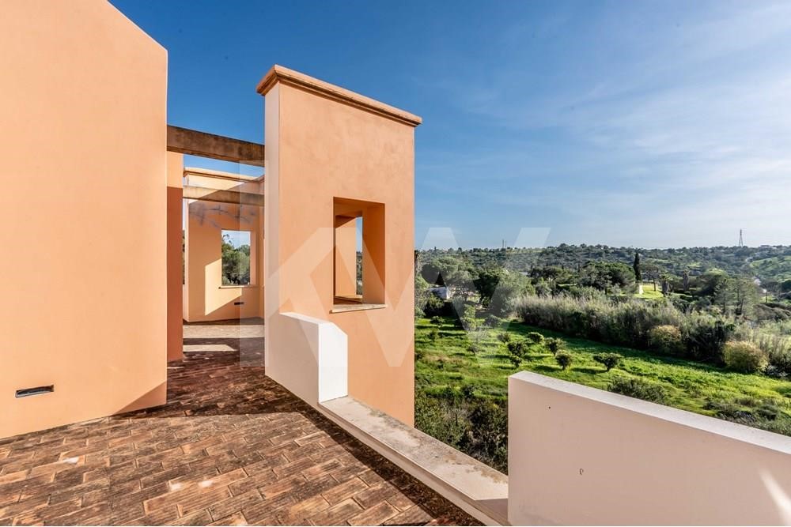



Features:
- SwimmingPool
- Garage
- Garden
- Balcony
- Barbecue
- Parking Zobacz więcej Zobacz mniej Esta é a Casa Darquibled, um projeto de estilo mediterrânico de autoria do prestigiado Arquiteto José Alegria, percursor das novas construções em terra no sul de Portugal. O arquiteto José Alberto Alegria é Membro Honorário da Ordem dos Arquitetos e Cônsul Honorário do Reino de Marrocos no Algarve, privilegia a utilização de técnicas tradicionais de construção, bem como a aplicação de materiais de construção locais, trazendo para cada uma das suas criações um pouco dos saberes antigos da região. São 17 880 m2 onde encontramos 3 poços com água , várias árvores de fruto e irrigação automática, horta e vegetação autóctone essencial na conservação e valorização dos elementos da paisagem e de um ecossistema estabilizado . A moradia tem 512 m2 de área útil e desenvolve-se em 3 pisos: rés-do-chão, 1º andar e cave . É uma verdadeira obra-prima, destaca-se pelo seu requinte e elevada qualidade construção. Tem casa de hóspedes. As suas paredes estruturais são constituídas em adobes de terra crua, prensada e estabilizada obtidos com terra retirada do próprio terreno aquando da escavação para a sua implantação, o que torna a edificação sustentável e ecológica . As paredes exteriores têm uma espessura de 51 cm, o que assegura uma inércia térmica e acústica que promovem um maior conforto no seu interior. Pela fase de construção em que a moradia se encontra, é uma excelente oportunidade para que possa conclui-la com o seu toque pessoal. Os detalhes construtivos pensados meticulosamente pelo seu autor, para cada espaço, para cada recanto, tornam esta moradia numa obra de arte inigualável. Esta propriedade está em EXCLUSIVO, o que lhe permite maior segurança.
Features:
- SwimmingPool
- Garage
- Garden
- Balcony
- Barbecue
- Parking This is D arquibled Villa, a Mediterranean style project designed by the prestigious Architect José Alegria , a pioneer of new earth constructions in southern Portugal. Architect José Alberto Alegria is an Honorary Member of the Order of Architects and Honorary Consul of the Kingdom of Morocco in the Algarve, he favors the use of traditional construction techniques, as well as the application of local construction materials, bringing to each of his creations references of the region's ancient knowledge. There are 17 880 m2 where we find 3 wells with water , several fruit trees and automatic irrigation, vegetable garden and native vegetation essential in the conservation and enhancement of landscape elements and a stabilized ecosystem . The villa has 512 m2 of area and is spread over 3 floors: ground floor, 1st floor and basement. It is a true masterpiece, stands out for its refinement and high quality construction. It has a guest house. Its structural walls are made of adobes of raw, pressed and stabilized earth obtained with earth removed from the land itself when excavated for its implementation, which makes the building sustainable and ecological . The exterior walls are 51 cm thick, which ensures thermal and acoustic inertia that promote greater comfort inside. The construction details meticulously thought out by its author, for each space, for each corner, make this villa an unparalleled work of art. This property is EXCLUSIVE, which allows you greater security.
Features:
- SwimmingPool
- Garage
- Garden
- Balcony
- Barbecue
- Parking