1 585 354 PLN
1 585 354 PLN
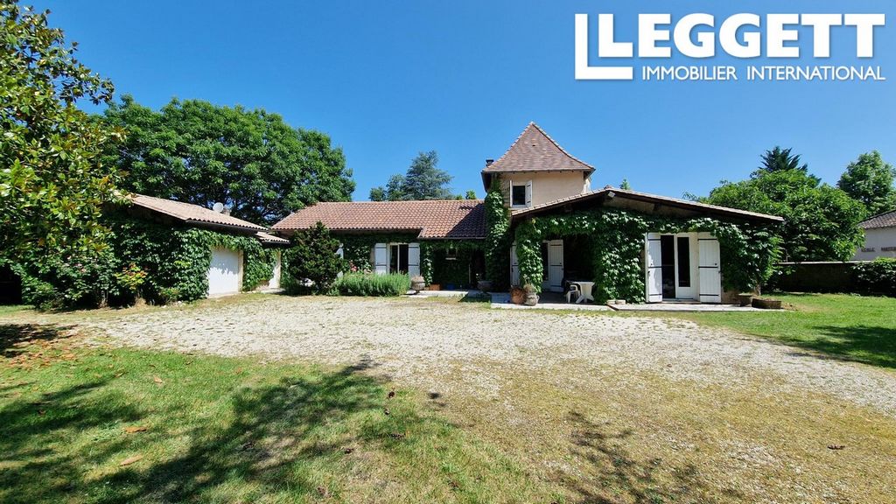
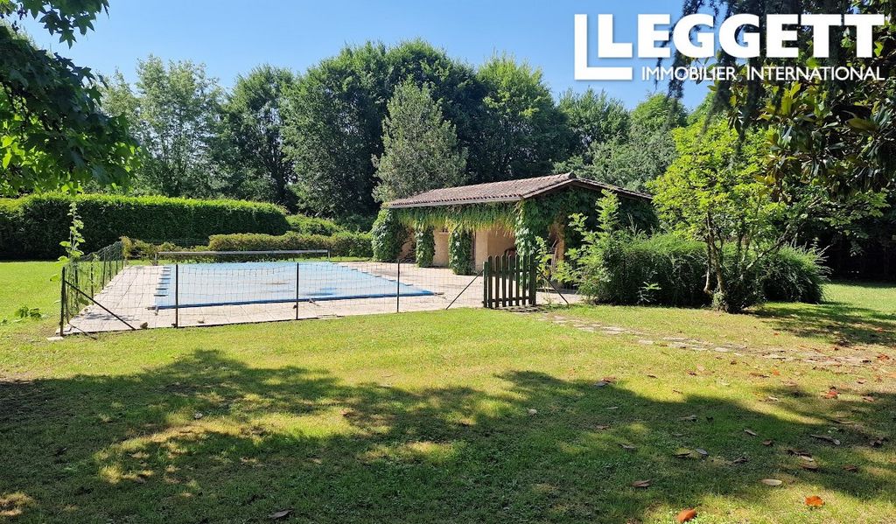

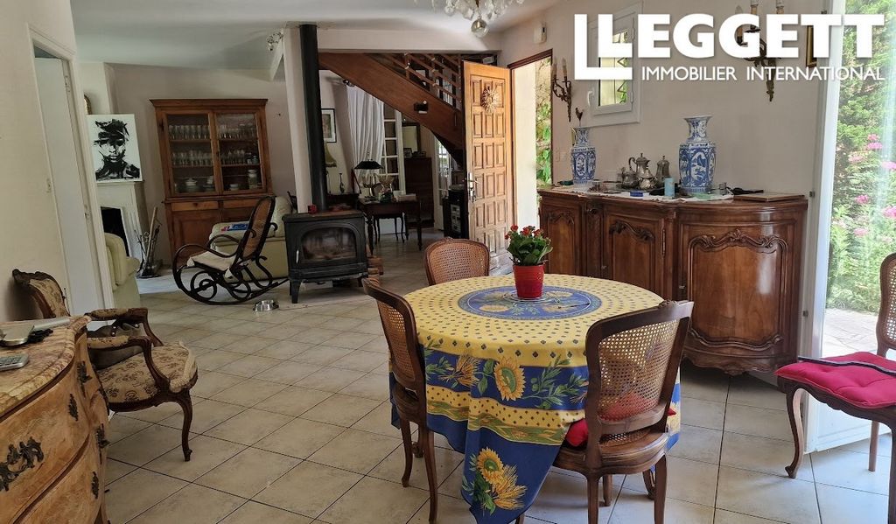
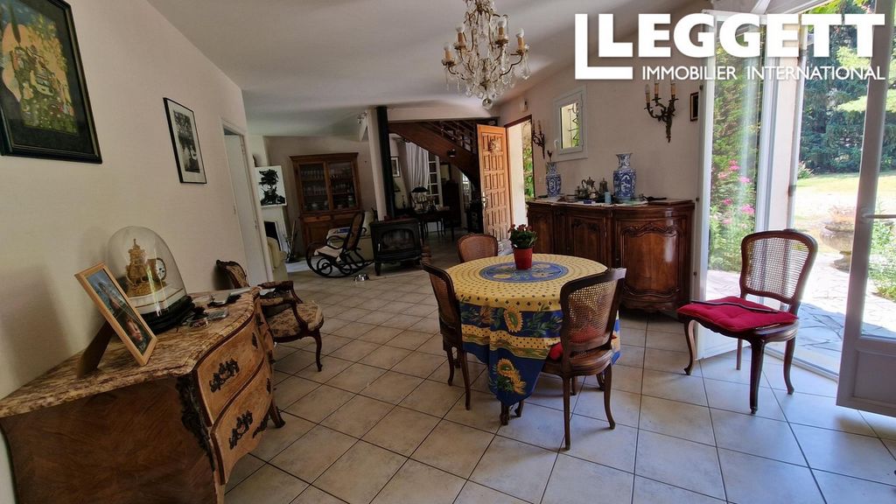

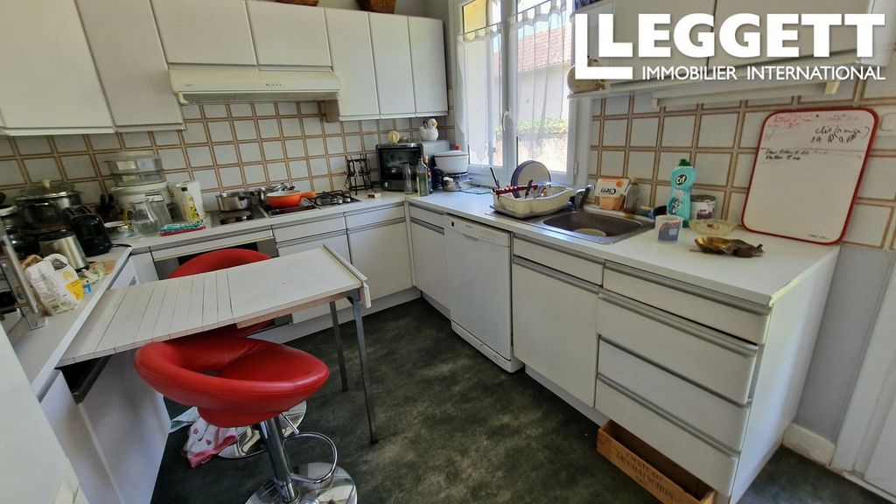
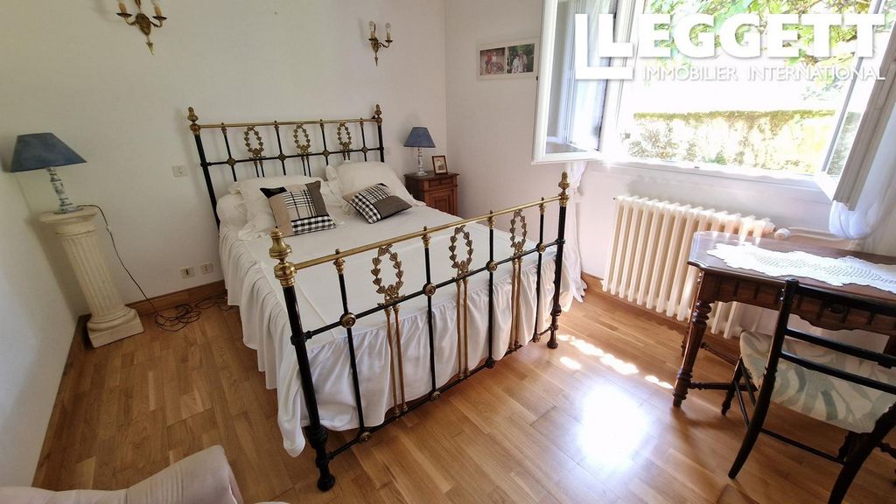
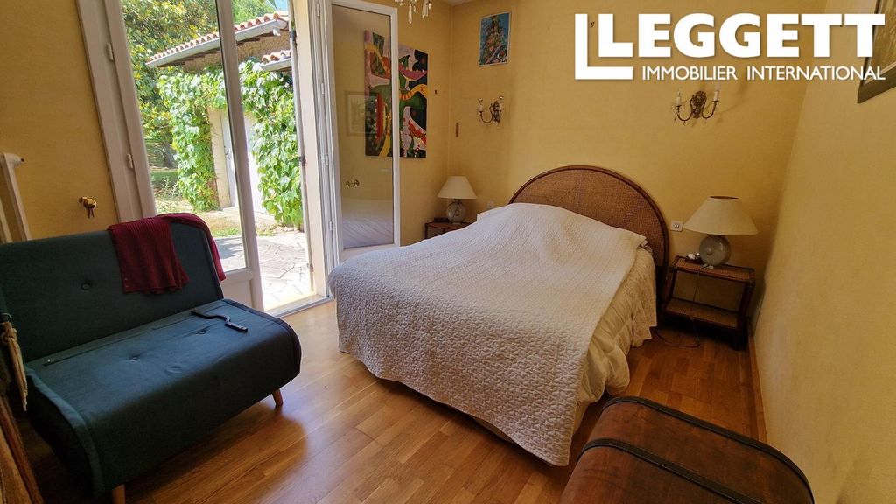
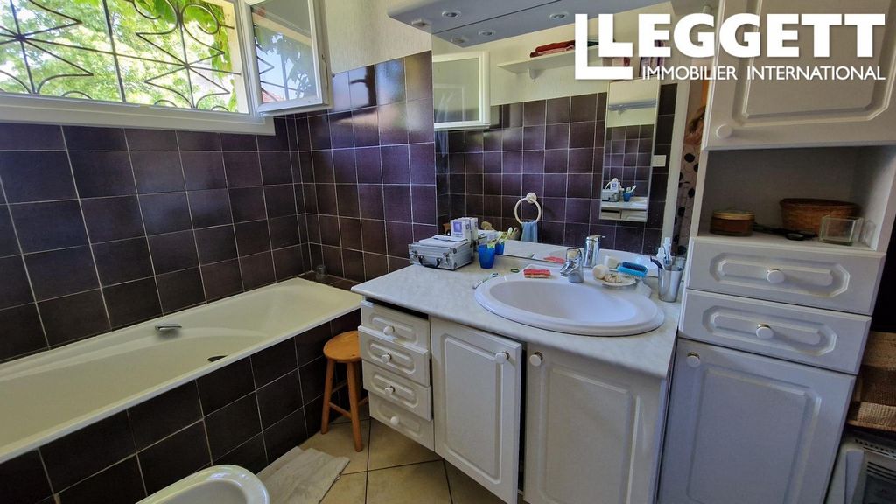
Beaucoup de charme. Elle est composée d'une cuisine aménagée, séjour/ salon salle a manger de 50 m2 environ, 1 ère partie nuit avec deux chambres de 10.55 m2 et 10.98 m2 , salle de bain de 4.59 m2 et wc indépendant.
2 ème partie nuit avec deux chambres de 11.50M2 et 1 chambre de 12.65 m2 et salle d'eau de 5.27 m2 et wc indépendant avec placard de 3.46 m2. Mezzanine de 8.80 m2 pouvant servir de bureau.
Chaufferie de 13.34 m2 et garage de 21.07 m2.
Piscine au chlore de 5x10 m et pool house avec douche et local technique .
Volières pouvant facilement être transformées pour une autre utilisation.Les informations sur les risques auxquels ce bien est exposé sont disponibles sur le site Géorisques : https:// ... A21718SOC24 - Single-storey house built in 1975 on land of approx. 4200m2 with outline planning permission for further building. This house is connected to mains drainage and mains gas * (recent boiler). Lots of charm, it comprises a fitted kitchen, lounge/dining room of around 50 m2, 1st night area with two bedrooms of 10.55 m2 and 10.98 m2, bathroom of 4.59 m2 and separate wc. 2nd night area with two bedrooms of 11.50 m2 and 1 bedroom of 12.65 m2 and shower room of 5.27 m2 and separate wc with cupboard of 3.46 m2. Mezzanine of 8.80 m2 that could be used as an office. Boiler room 13.34 m2 and garage 21.07 m2 . 5x10 m chlorine swimming pool and pool house with shower and utility room. Aviaries that could easily be converted for other uses.Information about risks to which this property is exposed is available on the Géorisques website : https:// ... A21718SOC24 - Gelijkvloers huis uit 1975 gebouwd op een perceel van 4200m2 bebouwbaar. Dit huis is aangesloten op riolering en gas.* (recente ketel).
Veel charme. Het bestaat uit een ingerichte keuken, woonkamer/eetkamer van ongeveer 50 m2, 1e nacht met twee slaapkamers van 10,55 m2 en 10,98 m2, badkamer van 4,59 m2 en apart toilet.
2e nachtgedeelte met twee slaapkamers van 11.50M2 en 1 slaapkamer van 12.65 m2 en doucheruimte van 5.27 m2 en apart toilet met kast van 3.46 m2. Mezzanine van 8,80 m2 die gebruikt kan worden als kantoor.
Stookruimte van 13,34 m2 en garage van 21,07 m2.
5x10 m chloor zwembad en poolhouse met douche en technische ruimte.
Volières die eenvoudig kunnen worden omgebouwd voor een ander gebruik.Informatie over de risico's waaraan deze eigenschap is blootgesteld, is beschikbaar op de website van Geohazards: https:// ... A21718SOC24 - Einstöckiges Haus aus dem Jahr 1975 auf einem Grundstück von ca. 4200m2 mit Baugenehmigung für den weiteren Bau. Dieses Haus ist an die Kanalisation und das Gasnetz * (neuerer Kessel) angeschlossen. Viel Charme, es besteht aus einer Einbauküche, einem Wohn-/Esszimmer von ca. 50 m2, einem 1. Nachtbereich mit zwei Schlafzimmern von 10,55 m2 und 10,98 m2, einem Badezimmer von 4,59 m2 und einem separaten WC. 2. Nachtbereich mit zwei Schlafzimmern von 11,50 m2 und 1 Schlafzimmer von 12,65 m2 und Duschbad von 5,27 m2 und separatem WC mit Schrank von 3,46 m2. Zwischengeschoss von 8,80 m2, das als Büro genutzt werden könnte. Heizungsraum 13,34 m2 und Garage 21,07 m2 . 5x10 m Chlorschwimmbad und Poolhaus mit Dusche und Hauswirtschaftsraum. Volieren, die leicht für andere Zwecke umgebaut werden könnten.Informationen über die Risiken, denen diese Immobilie ausgesetzt ist, finden Sie auf der Website von Géorisques: https:// ...