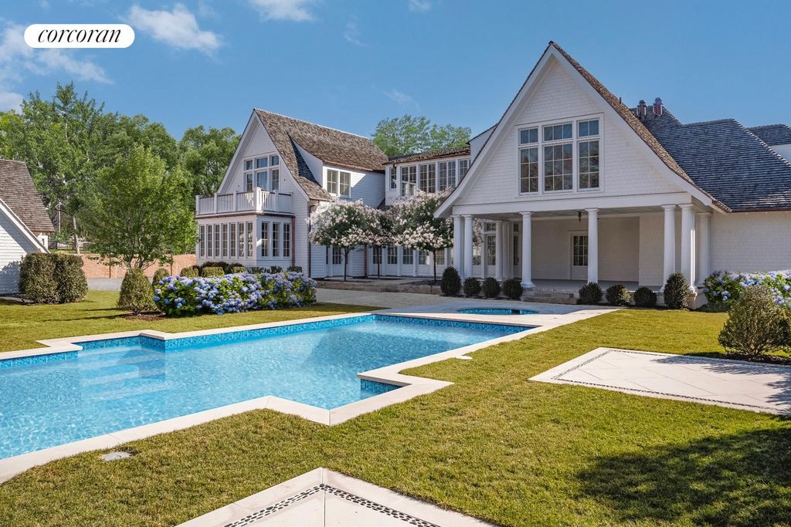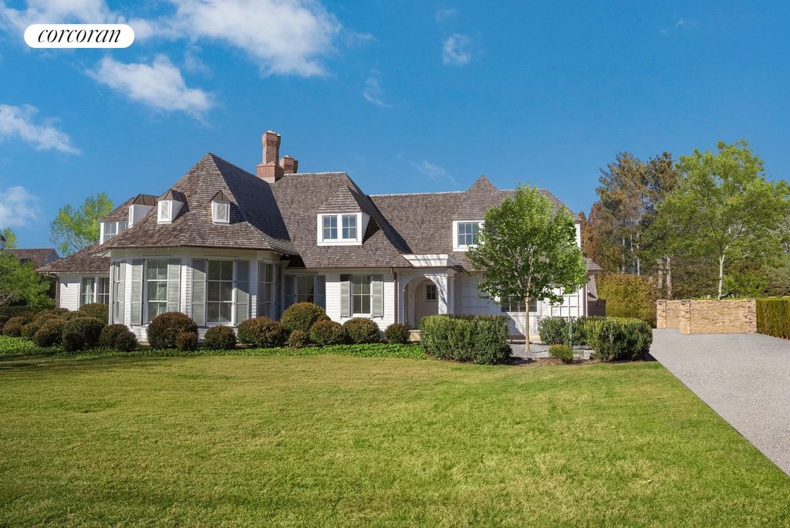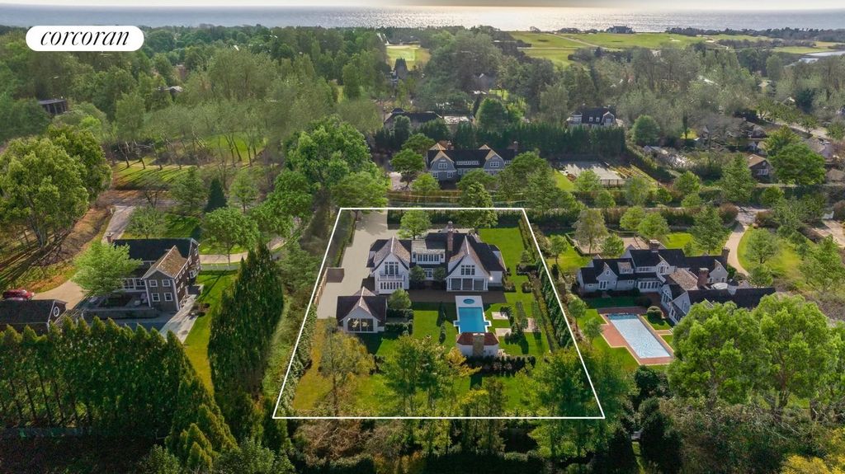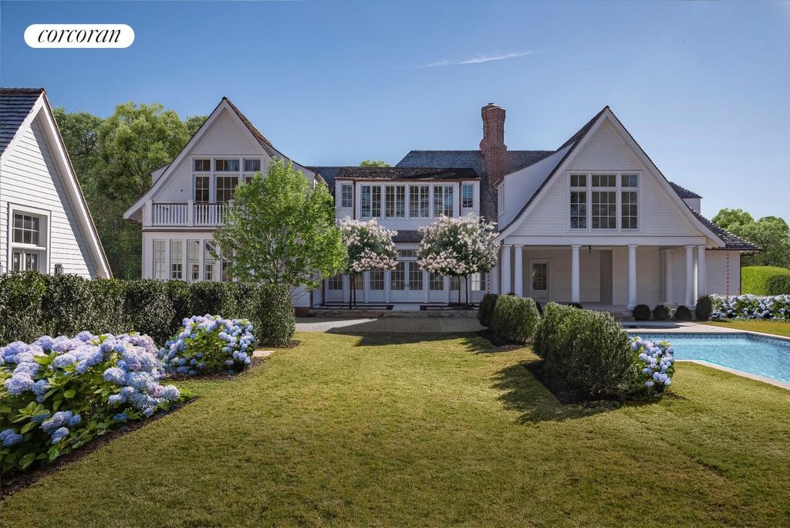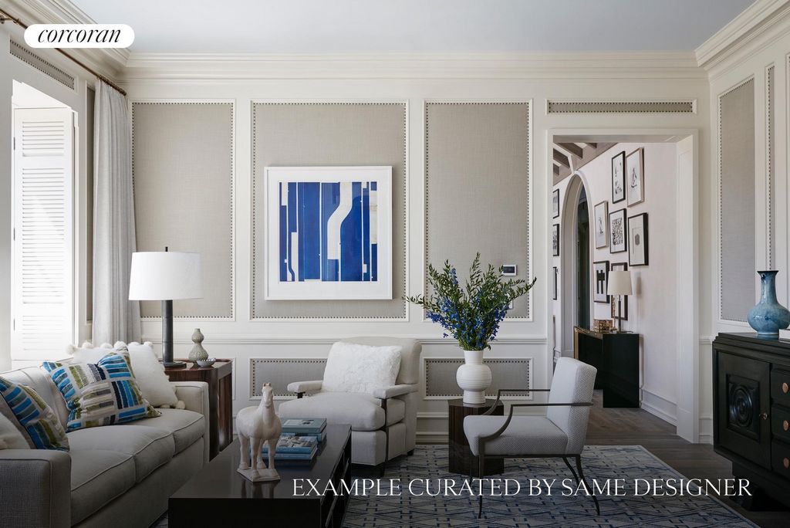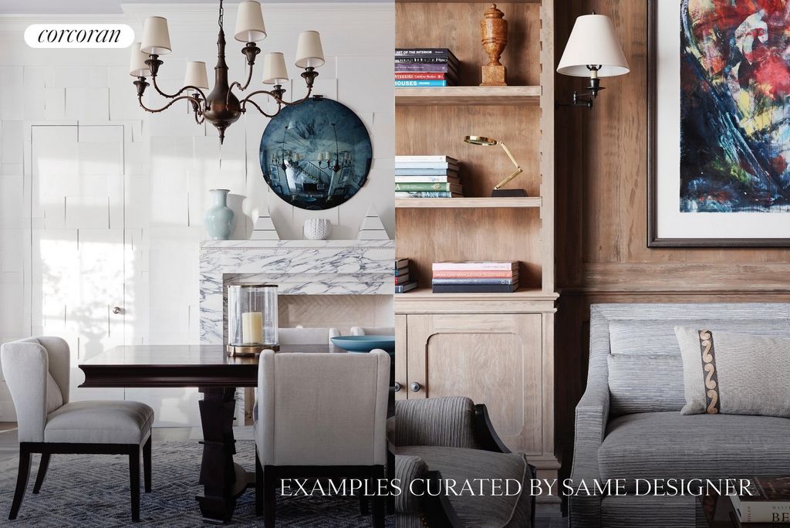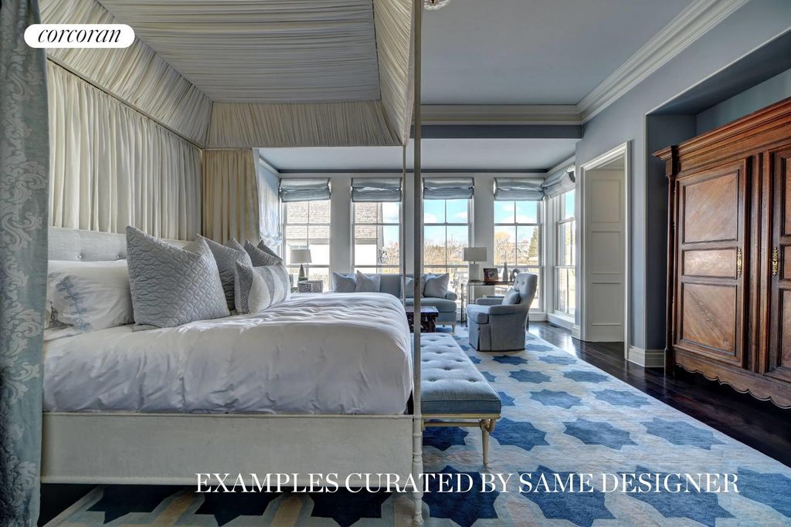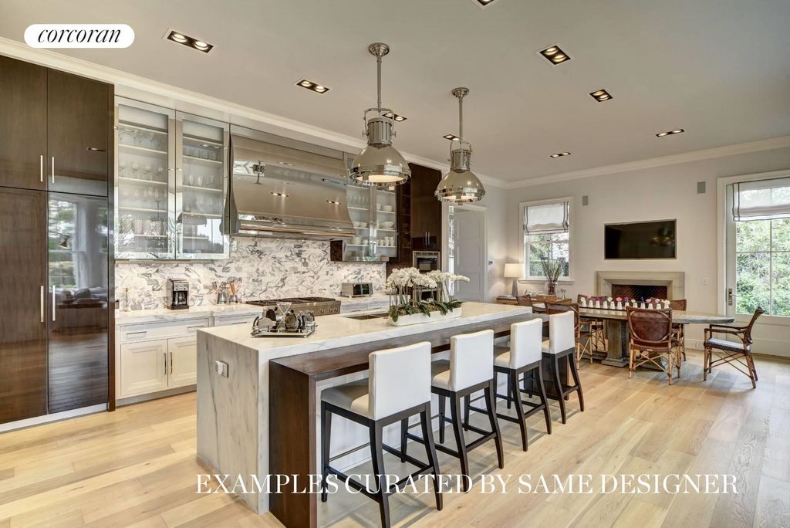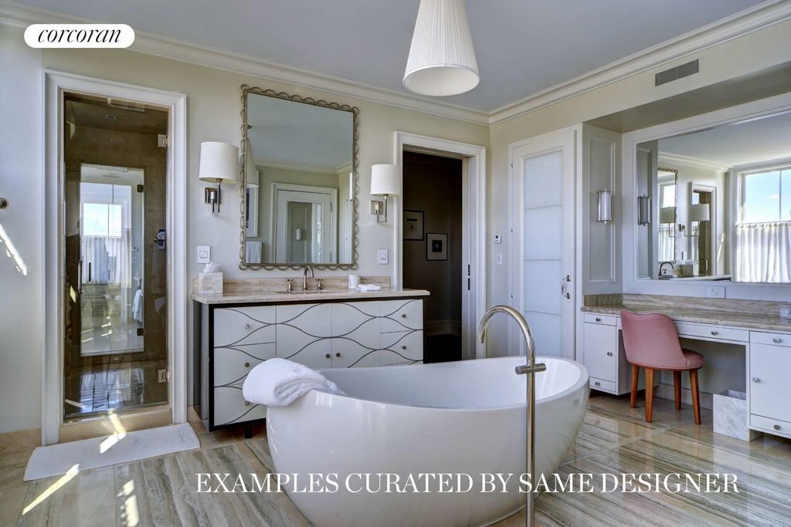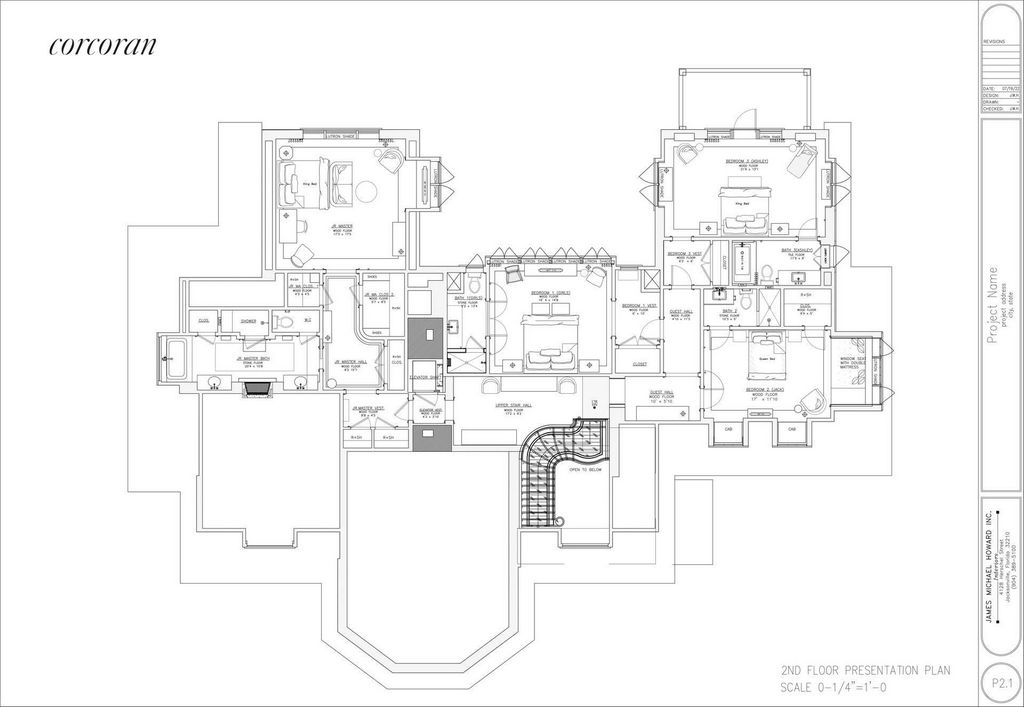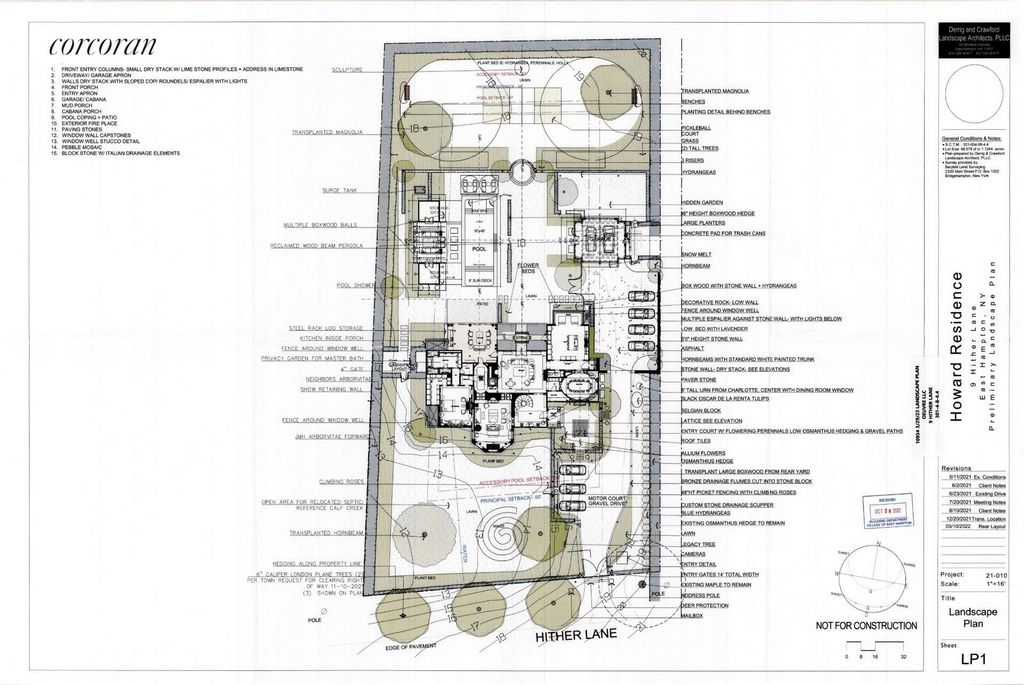POBIERANIE ZDJĘĆ...
Dom & dom jednorodzinny for sale in East Hampton
97 692 742 PLN
Dom & dom jednorodzinny (Na sprzedaż)
Źródło:
EDEN-T95258846
/ 95258846
Nestled majestically on 1.12+/- acres along highly coveted Hither Lane, James Michael Howard's architectural masterpiece, nearing completion, stands as a testament to timeless elegance and classical inspiration. Crafted by McAlpine Tankersley Architecture, P.C., this sprawling 11,644+/- sq. ft. residence offers a rare opportunity for a once-in-a-lifetime experience. Upon arrival, guests are greeted by a grand gated entrance, leading to a sanctuary of luxury amenities including a heated Gunite pool, pool house, and a detached 2-car garage with meticulously finished interior loft space, clad with old barn boards. Every inch of this fully furnished home, curated by Howard himself, exudes opulence and sophistication, offering 8 bedrooms, 8 full and 1 half bathrooms, and an elevator servicing three levels of unparalleled grandeur. Step inside to discover a grand entrance featuring a double-height foyer, a breathtaking staircase, and a great room meticulously adorned by the expert touch of a world-renowned decorator. The chef's kitchen is a culinary masterpiece, equipped with top-tier appliances including two 36" sub-zero refrigerator/freezers, Lacanche range, 30" Wolf speed oven, and a 30" Wolf electric oven, all set amidst luxurious marble countertops and a charming breakfast nook. The main floor's primary suite offers a retreat of unmatched luxury, complete with a steam shower, tub, dual walk-in closets, and a cozy fireplace. Ascend to the second level to discover a junior primary suite and three en suite guest bedrooms, one of which features a private balcony offering breathtaking views of the surroundings. Entertainment knows no bounds in the expansive lower level, where a recreational space, movie theater, bar, and additional guest bedrooms await. Outside, the heated Gunita pool, sun deck, spa, and pool cabana with a wood-burning fireplace create a serene oasis surrounded by bluestone patios and meticulously manicured landscape design by Michael Derrig, installed by Verderber's Landscape Nursery. This magnificent estate, situated less than a mile from the ocean and moments from Village amenities, shops, and restaurants, offers a lifestyle of unparalleled luxury and refinement. To truly appreciate the splendor of this Hamptons lifestyle, a personal viewing is a must. Contact us today for a glimpse into the epitome of Hamptons living.
Zobacz więcej
Zobacz mniej
Nestled majestically on 1.12+/- acres along highly coveted Hither Lane, James Michael Howard's architectural masterpiece, nearing completion, stands as a testament to timeless elegance and classical inspiration. Crafted by McAlpine Tankersley Architecture, P.C., this sprawling 11,644+/- sq. ft. residence offers a rare opportunity for a once-in-a-lifetime experience. Upon arrival, guests are greeted by a grand gated entrance, leading to a sanctuary of luxury amenities including a heated Gunite pool, pool house, and a detached 2-car garage with meticulously finished interior loft space, clad with old barn boards. Every inch of this fully furnished home, curated by Howard himself, exudes opulence and sophistication, offering 8 bedrooms, 8 full and 1 half bathrooms, and an elevator servicing three levels of unparalleled grandeur. Step inside to discover a grand entrance featuring a double-height foyer, a breathtaking staircase, and a great room meticulously adorned by the expert touch of a world-renowned decorator. The chef's kitchen is a culinary masterpiece, equipped with top-tier appliances including two 36" sub-zero refrigerator/freezers, Lacanche range, 30" Wolf speed oven, and a 30" Wolf electric oven, all set amidst luxurious marble countertops and a charming breakfast nook. The main floor's primary suite offers a retreat of unmatched luxury, complete with a steam shower, tub, dual walk-in closets, and a cozy fireplace. Ascend to the second level to discover a junior primary suite and three en suite guest bedrooms, one of which features a private balcony offering breathtaking views of the surroundings. Entertainment knows no bounds in the expansive lower level, where a recreational space, movie theater, bar, and additional guest bedrooms await. Outside, the heated Gunita pool, sun deck, spa, and pool cabana with a wood-burning fireplace create a serene oasis surrounded by bluestone patios and meticulously manicured landscape design by Michael Derrig, installed by Verderber's Landscape Nursery. This magnificent estate, situated less than a mile from the ocean and moments from Village amenities, shops, and restaurants, offers a lifestyle of unparalleled luxury and refinement. To truly appreciate the splendor of this Hamptons lifestyle, a personal viewing is a must. Contact us today for a glimpse into the epitome of Hamptons living.
Majestätisch eingebettet auf 1,12 +/- Hektar entlang der begehrten Hither Lane steht James Michael Howards architektonisches Meisterwerk, das kurz vor der Fertigstellung steht, als Zeugnis zeitloser Eleganz und klassischer Inspiration. Diese weitläufige 11.644+/- m² große Residenz wurde von McAlpine Tankersley Architecture, P.C., entworfen und bietet eine seltene Gelegenheit für ein einmaliges Erlebnis. Bei der Ankunft werden die Gäste von einem großen bewachten Eingang begrüßt, der zu einem Zufluchtsort mit luxuriösen Annehmlichkeiten führt, darunter ein beheizter Gunite-Pool, ein Poolhaus und eine freistehende Garage für 2 Autos mit sorgfältig fertiggestelltem Innenloft, das mit alten Scheunenbrettern verkleidet ist. Jeder Zentimeter dieses voll möblierten Hauses, das von Howard selbst kuratiert wurde, strahlt Opulenz und Raffinesse aus und bietet 8 Schlafzimmer, 8 Voll- und 1 Halbbad sowie einen Aufzug, der drei Ebenen von unvergleichlicher Pracht bedient. Treten Sie ein und entdecken Sie einen großen Eingang mit einem Foyer mit doppelter Höhe, einer atemberaubenden Treppe und einem großen Raum, der sorgfältig von der fachmännischen Note eines weltbekannten Dekorateurs dekoriert wurde. Die Küche des Küchenchefs ist ein kulinarisches Meisterwerk, ausgestattet mit erstklassigen Geräten, darunter zwei 36-Zoll-Kühl-/Gefrierschränke unter Null, Lacanche-Herd, 30-Zoll-Wolf-Speed-Ofen und ein 30-Zoll-Wolf-Elektroofen, die alle inmitten luxuriöser Marmorarbeitsplatten und einer charmanten Frühstücksecke untergebracht sind. Die Hauptsuite im Erdgeschoss bietet einen Rückzugsort von unvergleichlichem Luxus, komplett mit Dampfdusche, Badewanne, zwei begehbaren Kleiderschränken und einem gemütlichen Kamin. Steigen Sie auf die zweite Etage, um eine Junior-Hauptsuite und drei Gästezimmer mit eigenem Bad zu entdecken, von denen eines über einen privaten Balkon mit atemberaubendem Blick auf die Umgebung verfügt. Unterhaltung kennt keine Grenzen in der weitläufigen unteren Ebene, wo ein Erholungsraum, ein Kino, eine Bar und zusätzliche Gästezimmer auf Sie warten. Draußen schaffen der beheizte Gunita-Pool, die Sonnenterrasse, das Spa und die Pool-Cabana mit Holzkamin eine ruhige Oase, umgeben von Blausteinterrassen und sorgfältig gepflegter Landschaftsgestaltung von Michael Derrig, die von Verderber's Landscape Nursery installiert wurde. Dieses prächtige Anwesen, weniger als eine Meile vom Meer und nur wenige Minuten von den Annehmlichkeiten, Geschäften und Restaurants des Dorfes entfernt, bietet einen Lebensstil von unvergleichlichem Luxus und Raffinesse. Um die Pracht dieses Lebensstils in den Hamptons wirklich zu schätzen, ist eine persönliche Besichtigung ein Muss. Kontaktieren Sie uns noch heute, um einen Einblick in den Inbegriff des Lebens in den Hamptons zu erhalten.
Źródło:
EDEN-T95258846
Kraj:
US
Miasto:
East Hampton
Kod pocztowy:
11937
Kategoria:
Mieszkaniowe
Typ ogłoszenia:
Na sprzedaż
Typ nieruchomości:
Dom & dom jednorodzinny
Wielkość nieruchomości:
1 082 m²
Pokoje:
1
Sypialnie:
8
Łazienki:
8
CENA NIERUCHOMOŚCI OD M² MIASTA SĄSIEDZI
| Miasto |
Średnia cena m2 dom |
Średnia cena apartament |
|---|---|---|
| New York | 34 520 PLN | 51 399 PLN |
| Loughman | 8 246 PLN | - |
| Florida | 21 361 PLN | 34 652 PLN |
| Palm Beach | 30 877 PLN | 32 504 PLN |
