10 320 552 PLN
POBIERANIE ZDJĘĆ...
Dom & dom jednorodzinny for sale in Sanary-sur-Mer
8 385 449 PLN
Dom & dom jednorodzinny (Na sprzedaż)
Źródło:
EDEN-T95151129
/ 95151129
Źródło:
EDEN-T95151129
Kraj:
FR
Miasto:
Sanary-Sur-Mer
Kod pocztowy:
83110
Kategoria:
Mieszkaniowe
Typ ogłoszenia:
Na sprzedaż
Typ nieruchomości:
Dom & dom jednorodzinny
Wielkość nieruchomości:
450 m²
Wielkość działki :
2 330 m²
Pokoje:
12
Sypialnie:
6
OGŁOSZENIA PODOBNYCH NIERUCHOMOŚCI
CENA ZA NIERUCHOMOŚĆ SANARY-SUR-MER
CENA NIERUCHOMOŚCI OD M² MIASTA SĄSIEDZI
| Miasto |
Średnia cena m2 dom |
Średnia cena apartament |
|---|---|---|
| Six-Fours-les-Plages | 24 861 PLN | 25 504 PLN |
| La Seyne-sur-Mer | 19 521 PLN | 15 818 PLN |
| Le Beausset | 20 689 PLN | - |
| La Cadière-d'Azur | 28 474 PLN | - |
| Tulon | 18 568 PLN | 16 260 PLN |
| Saint-Cyr-sur-Mer | 30 003 PLN | 29 001 PLN |
| La Valette-du-Var | - | 14 703 PLN |
| La Garde | 19 049 PLN | - |
| La Ciotat | 25 258 PLN | 25 816 PLN |
| Le Pradet | - | 16 972 PLN |
| Carqueiranne | 31 035 PLN | - |
| Cassis | - | 37 087 PLN |
| Hyères | 21 961 PLN | 21 360 PLN |
| Aubagne | 19 911 PLN | 15 119 PLN |


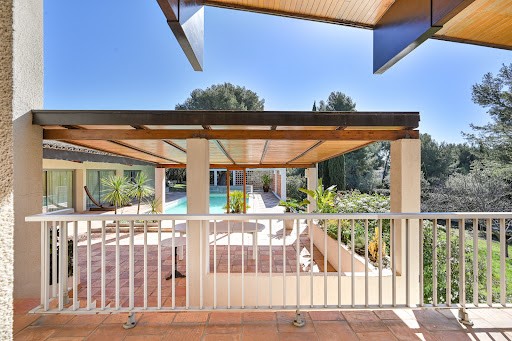
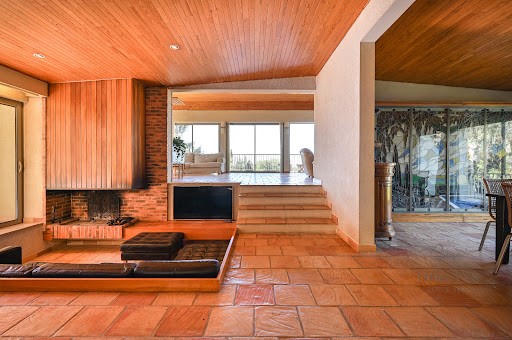
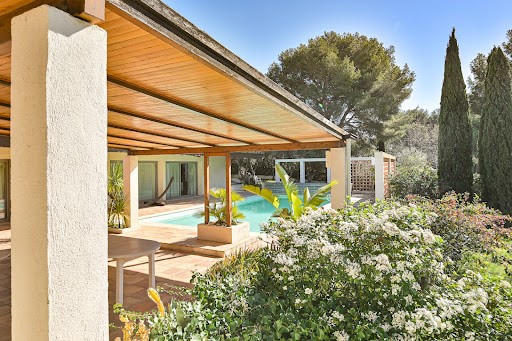
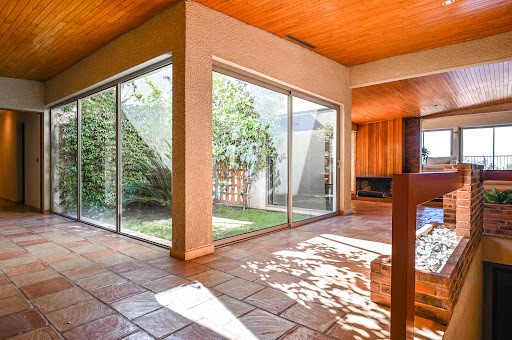
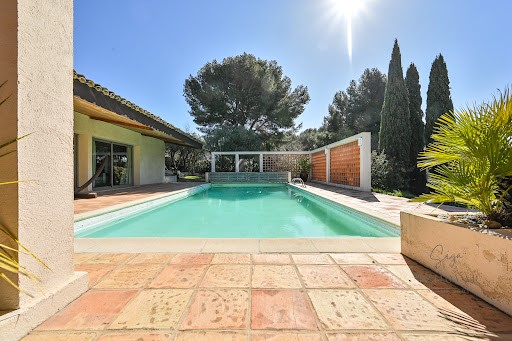
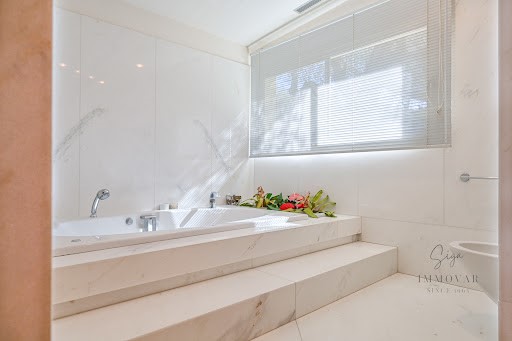
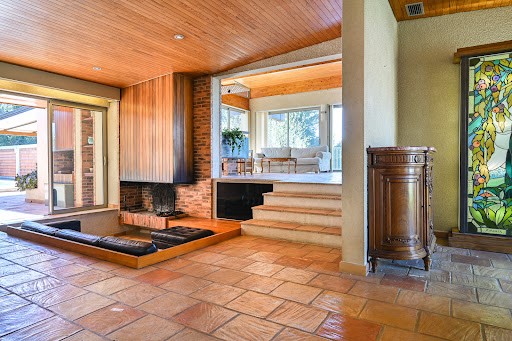
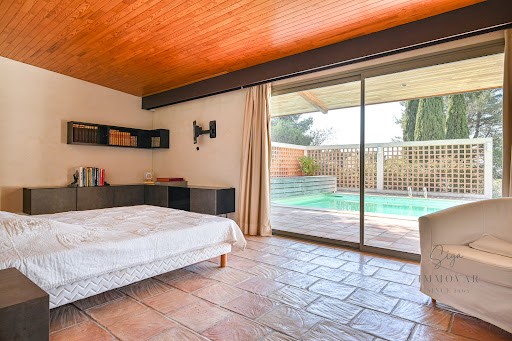
L'entrée se fait pas un hall et un patio de 43m2, suivie par une pièce à vivre de 100 m2. L'ensemble étant desservi par trois terrasses.
La cuisine de 25m2, une buanderie attenante, pour finir sur cette aile, un grand bureau.
L'espace nuit comprend 6 chambres dont 2 suites et une suite parentale de 43m2, une salle de bains.
La maison dispose d'un espace supplémentaire de 130 m2 en RDJ plus un garage.
Chauffage au sol par pompes à chaleur et climatisations dans les chambres.
En extérieur, terrain paysagé de 3012 m2, piscine chauffée avec nage à contre-courant bordée d'une terrasse de 150m2.
Cette maison bénéficie d'une excellente performance énergétique. Classe energie B. Honoraires charge vendeur. Mandant No528. Exceptional property with sea view. Elegant house designed by a modernist architect (in the style of Alvar Aalto) articulated on 2 single-storey living wings. The entrance is through a hall and a patio of 43m2, followed by a living room of 100 m2. The whole being served by three terraces. The 25m2 kitchen, an adjoining laundry room, to finish on this wing, a large office. The sleeping area includes 6 bedrooms including 2 suites and a 43m2 master suite, a bathroom. The house has an additional space of 130 m2 on the ground floor plus a garage. Underfloor heating by heat pumps and air conditioning in the bedrooms. Outside, landscaped grounds of 3012 m2, heated swimming pool with counter-current swimming surrounded by a 150m2 terrace. This house benefits from excellent energy performance. Energy class B. Fees charged to the seller. Principal No. 528.