POBIERANIE ZDJĘĆ...
Dom & dom jednorodzinny for sale in Lady Lake
2 826 429 PLN
Dom & dom jednorodzinny (Na sprzedaż)
Źródło:
EDEN-T95145043
/ 95145043
Źródło:
EDEN-T95145043
Kraj:
US
Miasto:
Lady Lake
Kod pocztowy:
32159
Kategoria:
Mieszkaniowe
Typ ogłoszenia:
Na sprzedaż
Typ nieruchomości:
Dom & dom jednorodzinny
Wielkość nieruchomości:
224 m²
Sypialnie:
4
Łazienki:
3
Garaże:
1
Zmywarka:
Tak
Pralka:
Tak
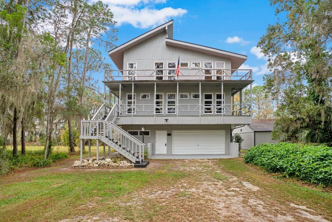
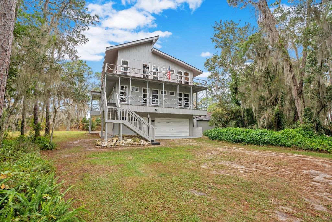
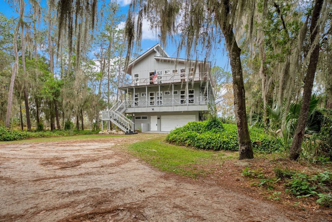
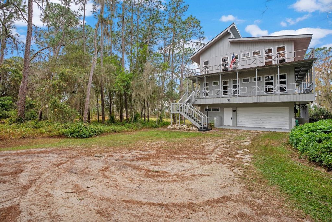
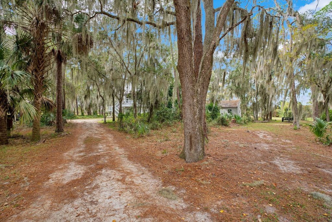
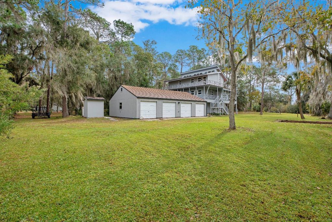
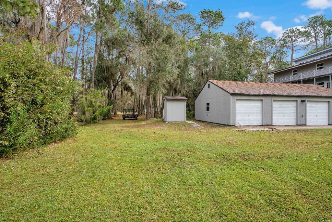
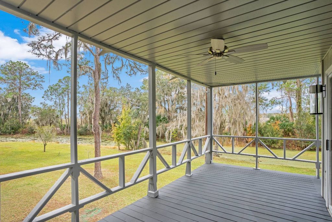
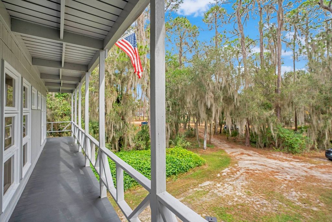
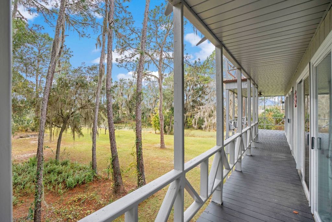
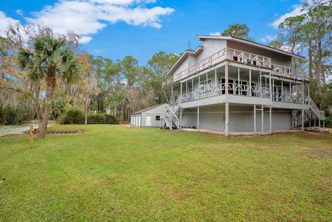
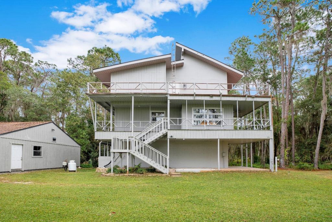
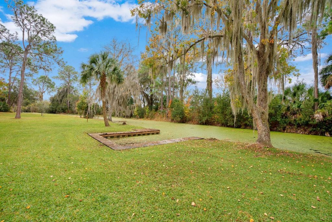
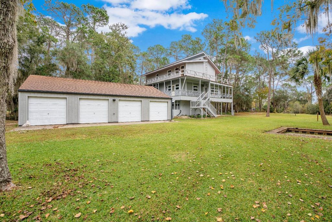
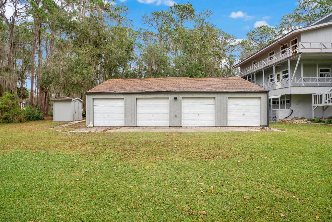

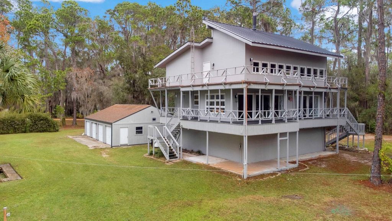

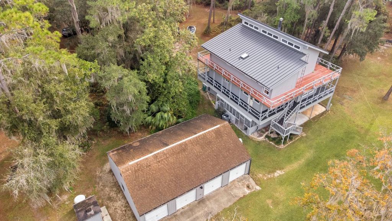
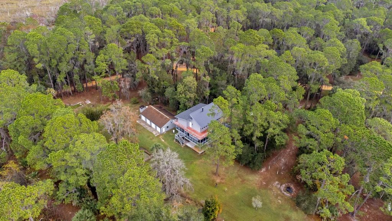
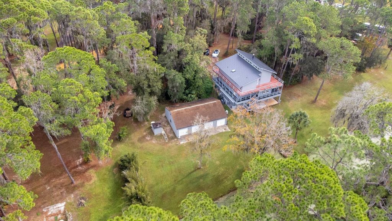
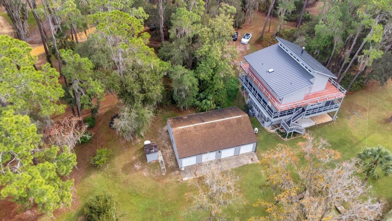
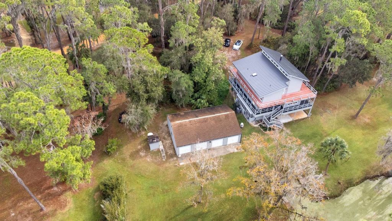
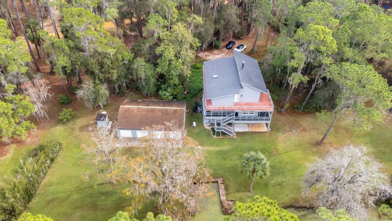
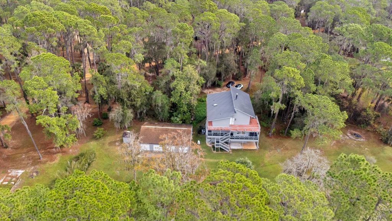
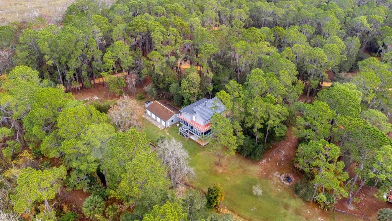
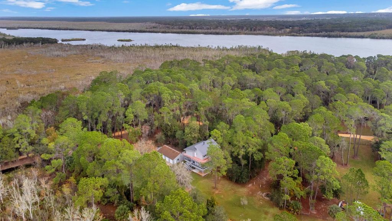
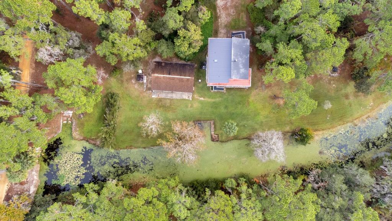
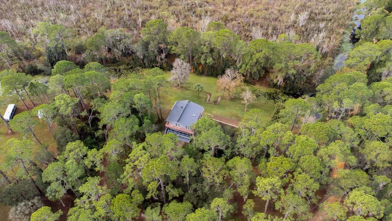
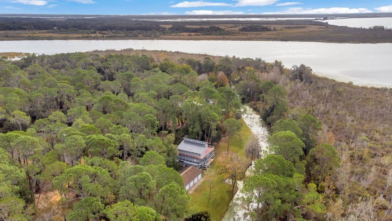
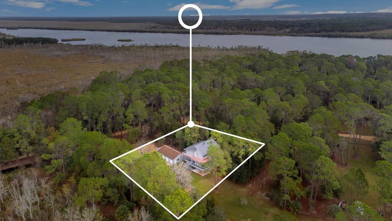
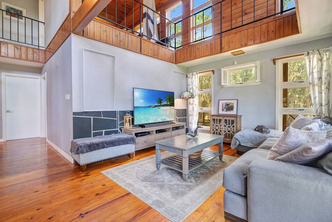
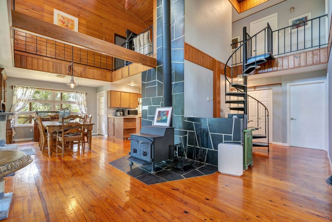
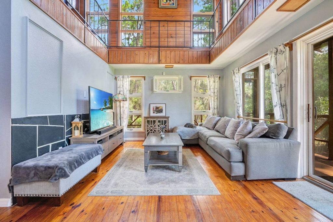
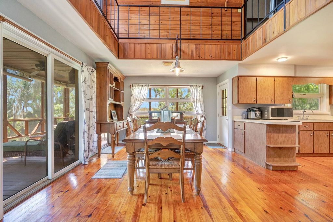
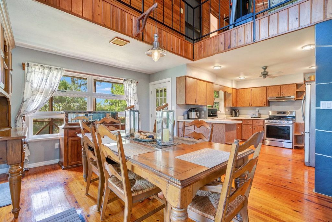
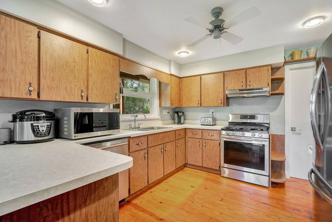
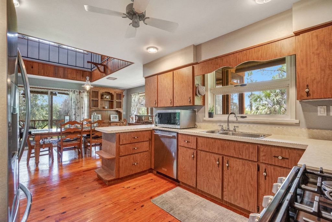
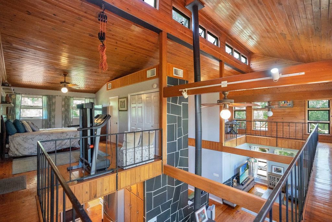
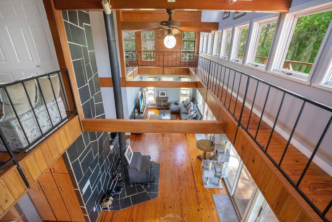
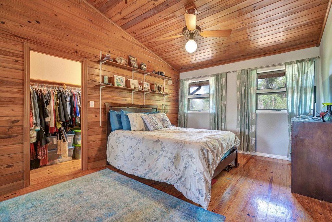
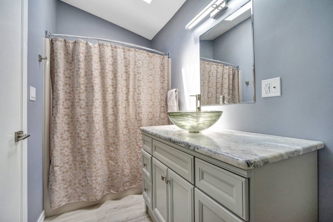
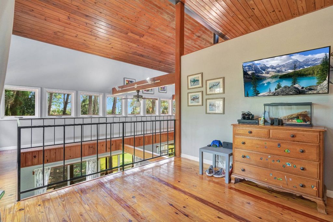
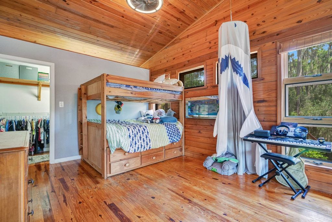
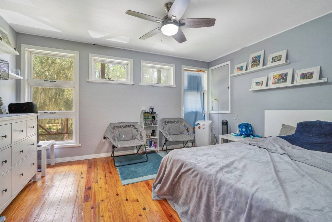
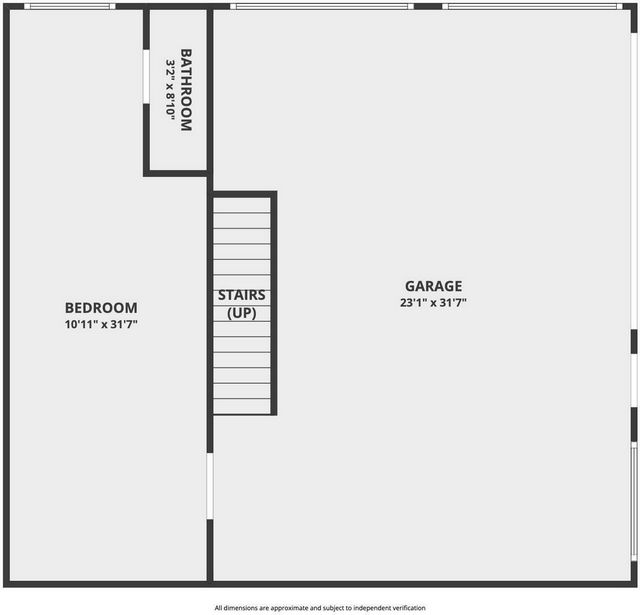
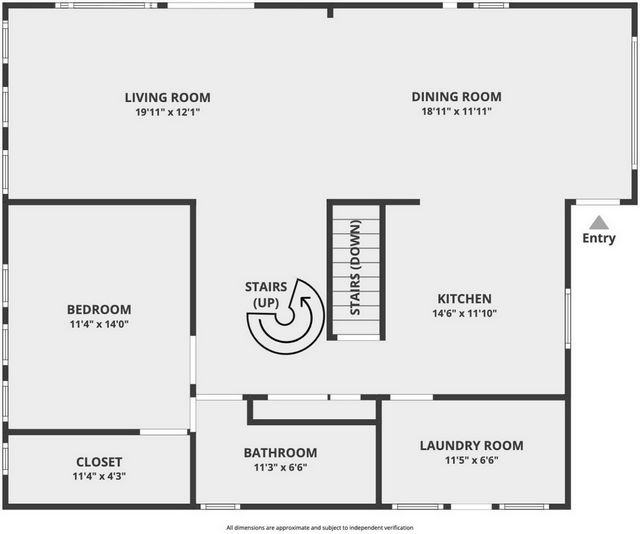
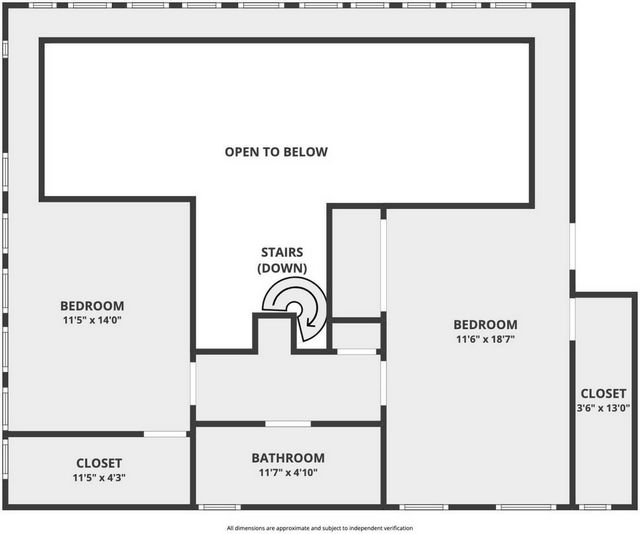
Features:
- Dishwasher
- Washing Machine
- Garage Zobacz więcej Zobacz mniej Bring your boat, your RV, and all your other toys! This custom-built home on a private island in Lake Griffin has room for it all. This beautifully crafted four-bedroom, three-bath home with a private dock and direct access to the Harris Chain of Lakes is a must-see. The pictures do not do it justice. This home is a true retreat located on a gated, private island with few other homes. This uniquely designed home, with its concrete block first floor and steel-frame second and third floors, is built to withstand the fiercest of Florida hurricanes. Far more than $100,000 has been spent on renovations in the last couple of years, not counting the owner's own work. Don't worry; he is a skilled craftsman, not a DIY person. To mention a few of the renovations: In 2023, the roof was replaced with a '100-year' commercial-grade metal roof, and the HVAC system was replaced. The home has been totally rewired, and new electric panels have been installed. All exterior wood has been meticulously renovated and painted fresh, modern colors. The 1.38 tree-lined lot offers a tranquil and private living space with plenty of room for a pool. This private sanctuary boasts rustic contemporary architecture and double wrap-around porches, offering breathtaking views and endless entertainment possibilities. Inside, you'll be captivated by the sunlit open floor plan, where soaring two-story vaulted wood ceilings and elegant wood flooring set the stage. Expansive windows and sophisticated wood accent walls frame a cozy wood-burning stove, inviting you to curl up with a good book or engage in lively conversation. The heart of this home is the kitchen, where your inner chef can flourish amidst stainless steel appliances and wood cabinetry. Let the festivities spill outdoors onto one of the two impressive wrap-around porches, enjoying the mesmerizing views. Retreat to the primary bedroom on the top floor, with ample closet space and a beautiful en suite. The top floor houses one additional bedroom and a modern full bathroom. The main floor houses the third bedroom with plenty of storage space. This bedroom would also make a perfect home office. The lower level offers a bedroom and full bathroom-ideal for an in-law suite, private guest suite, or next-gen living. For the hobbyist or classic car collector, a detached four-car workshop garage and attached two-car garage - for a total of 6 garage spaces - provides generous room for parking, your projects, and storage. Bring your RV and boat; there is plenty of room for both. Just 57 miles from Downtown Orlando and a stone's throw away from The Villages, this magical home offers the perfect balance of serene lake living and convenient access to shopping, dining, entertainment, and schools. Did we mention the low HOA fees? What are you waiting for, come see this home today and fall in love.
Features:
- Dishwasher
- Washing Machine
- Garage Apportez votre bateau, votre VR et tous vos autres jouets ! Cette maison construite sur mesure sur une île privée du lac Griffin a de la place pour tout. Cette maison magnifiquement conçue de quatre chambres et trois salles de bain avec un quai privé et un accès direct à la chaîne des lacs Harris est un incontournable. Les photos ne lui rendent pas justice. Cette maison est une véritable retraite située sur une île privée fermée avec peu d’autres maisons. Cette maison au design unique, avec son premier étage en blocs de béton et ses deuxième et troisième étages à ossature d’acier, est construite pour résister aux ouragans les plus violents de la Floride. Beaucoup plus de 100 000 $ ont été dépensés en rénovations au cours des deux dernières années, sans compter les travaux du propriétaire. Ne vous inquiétez pas; c’est un artisan qualifié, pas un bricoleur. Pour ne citer que quelques-unes des rénovations : En 2023, le toit a été remplacé par un toit métallique de qualité commerciale « 100 ans » et le système CVC a été remplacé. La maison a été entièrement refaite et de nouveaux panneaux électriques ont été installés. Tout le bois extérieur a été méticuleusement rénové et peint dans des couleurs fraîches et modernes. Le terrain bordé d’arbres de 1,38 offre un espace de vie tranquille et privé avec beaucoup d’espace pour une piscine. Ce sanctuaire privé bénéficie d’une architecture contemporaine rustique et de doubles porches enveloppants, offrant des vues à couper le souffle et des possibilités de divertissement infinies. À l’intérieur, vous serez captivé par le plan d’étage ouvert et ensoleillé, où les hauts plafonds voûtés en bois de deux étages et les élégants planchers de bois plantent le décor. De grandes fenêtres et des murs d’accent en bois sophistiqués encadrent un poêle à bois confortable, vous invitant à vous blottir avec un bon livre ou à engager une conversation animée. Le cœur de cette maison est la cuisine, où le chef qui sommeille en vous peut s’épanouir au milieu d’appareils électroménagers en acier inoxydable et d’armoires en bois. Laissez les festivités se répandre à l’extérieur sur l’un des deux impressionnants porches enveloppants, en profitant de la vue envoûtante. Retirez-vous dans la chambre principale au dernier étage, avec un grand espace de rangement et une belle salle de bains. Le dernier étage abrite une chambre supplémentaire et une salle de bain complète moderne. Le rez-de-chaussée abrite la troisième chambre avec beaucoup d’espace de rangement. Cette chambre ferait également un bureau à domicile parfait. Le niveau inférieur offre une chambre et une salle de bain complète, idéales pour une suite de beaux-parents, une suite privée ou une vie de nouvelle génération. Pour l’amateur ou le collectionneur de voitures classiques, un garage d’atelier détaché pour quatre voitures et un garage attenant pour deux voitures - pour un total de 6 places de garage - offre un espace généreux pour le stationnement, vos projets et le stockage. Apportez votre VR et votre bateau ; Il y a beaucoup de place pour les deux. À seulement 57 miles du centre-ville d’Orlando et à deux pas des villages, cette maison magique offre l’équilibre parfait entre la vie sereine au bord du lac et un accès pratique aux magasins, aux restaurants, aux divertissements et aux écoles. Avons-nous mentionné les faibles frais de copropriété ? Qu’attendez-vous, venez voir cette maison aujourd’hui et tombez amoureux.
Features:
- Dishwasher
- Washing Machine
- Garage