POBIERANIE ZDJĘĆ...
Dom & dom jednorodzinny for sale in Valle Vista
9 569 019 PLN
Dom & dom jednorodzinny (Na sprzedaż)
Źródło:
EDEN-T95118460
/ 95118460
Źródło:
EDEN-T95118460
Kraj:
US
Miasto:
Oakland
Kod pocztowy:
94619
Kategoria:
Mieszkaniowe
Typ ogłoszenia:
Na sprzedaż
Typ nieruchomości:
Dom & dom jednorodzinny
Wielkość nieruchomości:
293 m²
Sypialnie:
5
Łazienki:
3
Parkingi:
1
Taras:
Tak
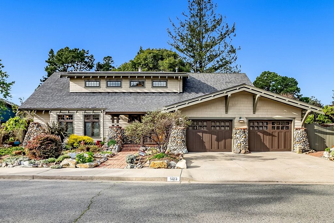
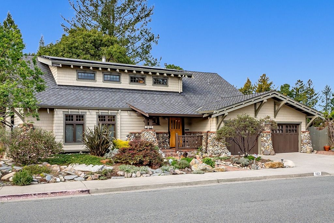
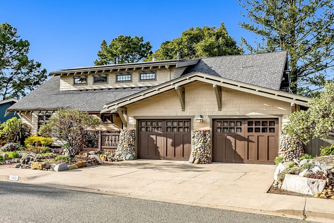
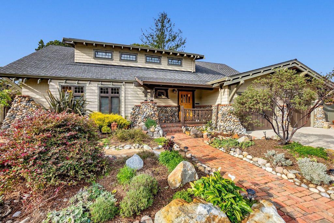
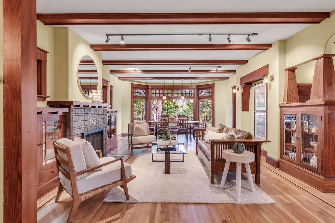
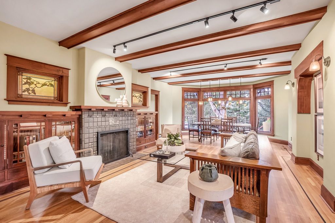
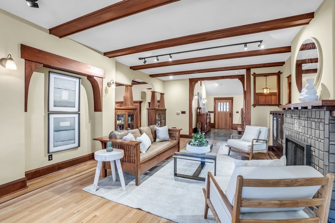
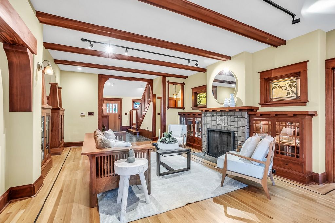
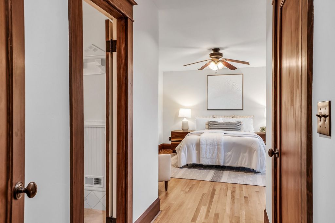
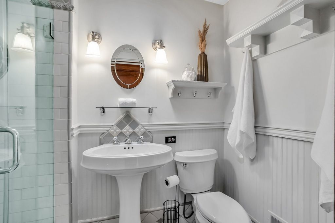
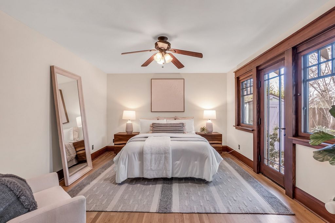
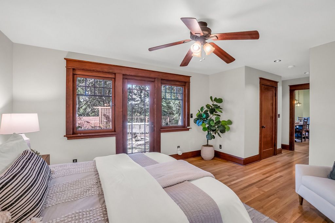
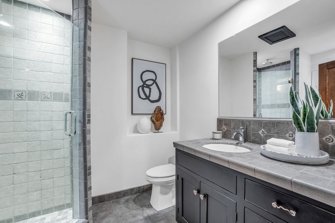
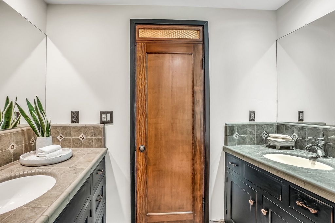
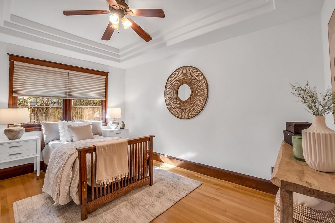
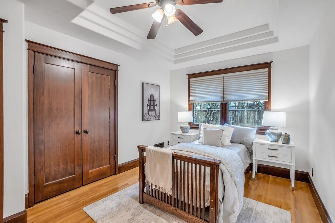
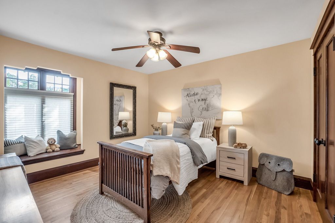
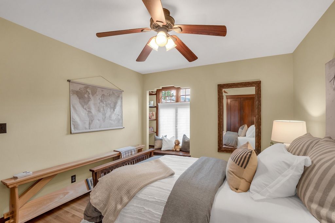
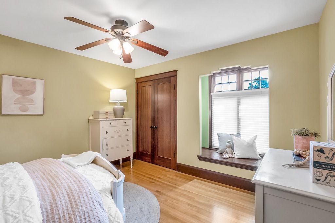
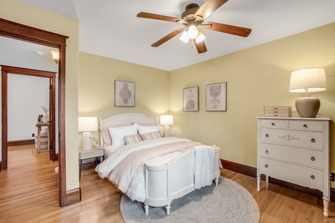
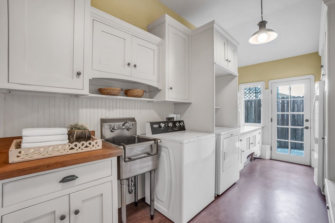
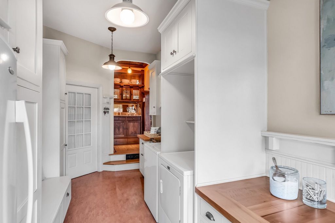
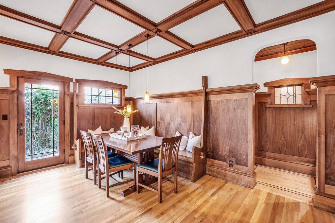
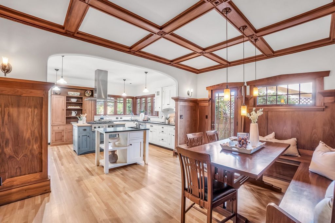
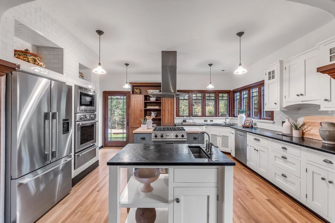
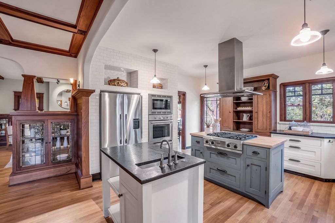
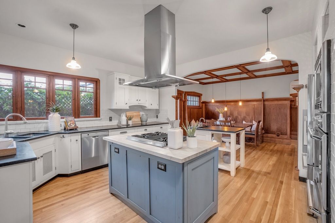
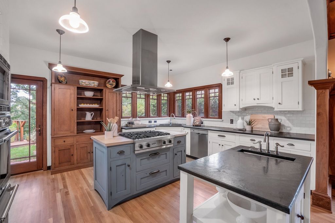
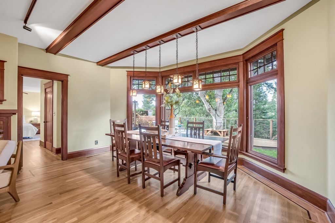
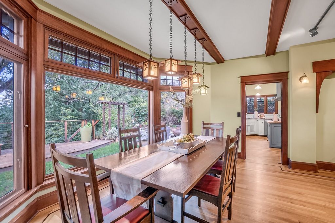
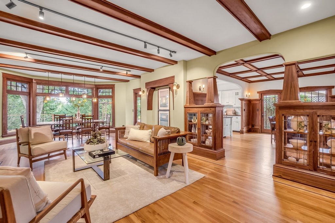
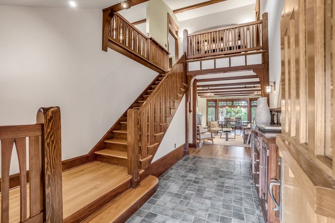
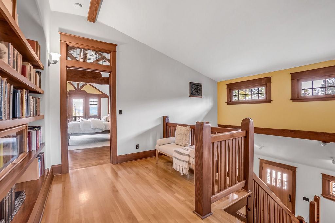
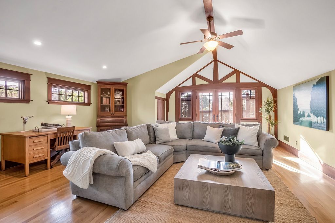
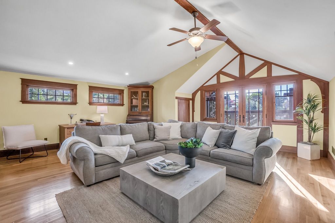
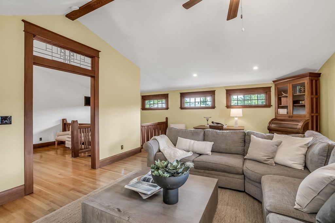
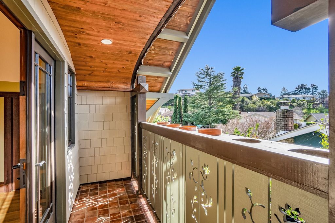
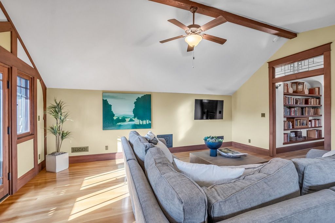
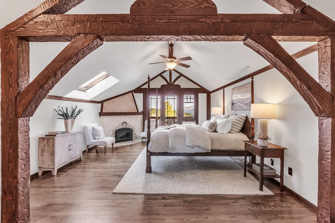
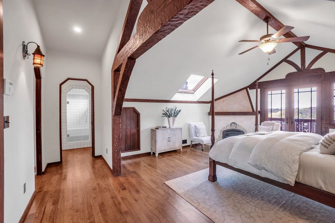
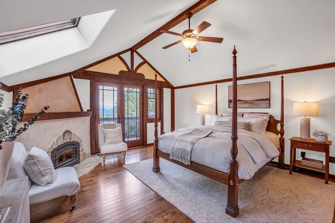
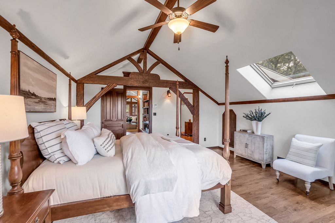
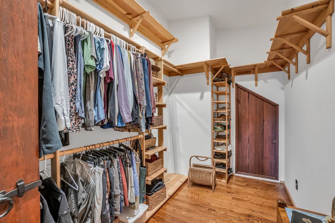
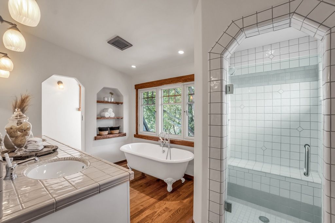
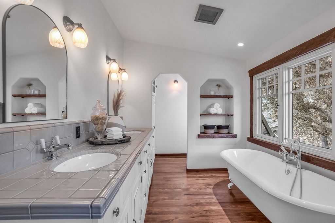
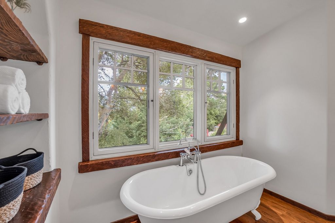
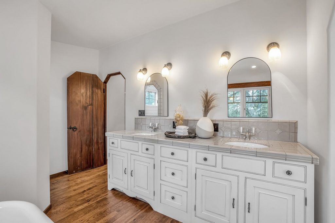
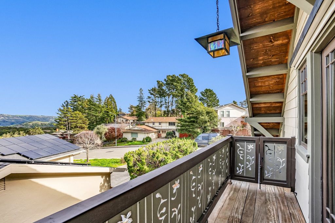
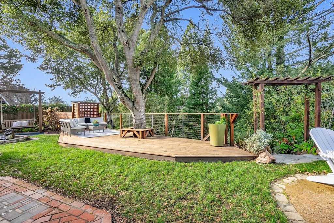
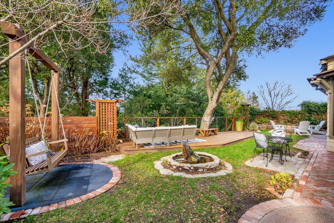
Features:
- Terrace Zobacz więcej Zobacz mniej Beautifully remodeled Craftsman designed by Jarvis Architects. This extensive remodel and second-story addition began in 2006 resulting in a stunning living space that seamlessly blends modern features with timeless craftsmanship. This home features a shear wall construction with upgraded foundation and fire-rated exterior walls and shingles. Inside, you'll find updated electrical wiring, plumbing, dual-paned windows and French doors. The kitchen, laundry room and bathroom cabinetry were custom-designed by Golden Gate Kitchens; the artistic elements like stained glass windows and handmade tiles add a touch of elegance. Solar panels were added in 2016 and the crawl space has a vapor barrier + dehumidifier. In 2020, hardscaping was installed for fire safety and a backyard deck & fire pit were added. The fenced garden features a developed hillside with a trail system and stone retaining walls. This meticulously reinvented 5 bed, 3 bath plus the expansive media/family room off of the primary suite offers architectural excellence, high-quality craftsmanship and thoughtful design elements. Don't miss the opportunity to own this exceptional home that combines luxury, comfort and style. Nearby hiking trails and views of the surrounding hills will transport you.
Features:
- Terrace Artesão lindamente remodelado projetado por Jarvis Architects. Esta extensa remodelação e adição de segundo andar começou em 2006, resultando em um espaço de vida deslumbrante que combina perfeitamente características modernas com artesanato atemporal. Esta casa apresenta uma construção de parede de cisalhamento com fundação melhorada e paredes exteriores e telhas com classificação de fogo. No interior, você encontrará fiação elétrica atualizada, encanamento, janelas com dois vidros e portas francesas. A cozinha, lavanderia e armários do banheiro foram projetados sob medida pela Golden Gate Kitchens; Os elementos artísticos como vitrais e azulejos artesanais dão um toque de elegância. Painéis solares foram adicionados em 2016 e o espaço de rastreamento tem uma barreira de vapor + desumidificador. Em 2020, foi instalado um revestimento rígido para segurança contra incêndio e uma fogueira de fundo de quintal e uma fogueira foram adicionadas. O jardim vedado apresenta uma encosta desenvolvida com um sistema de trilhas e muros de contenção de pedra. Esta 5 camas, 3 banheiros meticulosamente reinventados e o amplo quarto de mídia/família fora da suíte principal oferecem excelência arquitetônica, artesanato de alta qualidade e elementos de design atenciosos. Não perca a oportunidade de possuir esta casa excepcional que combina luxo, conforto e estilo. Os trilhos para caminhadas nas proximidades e a vista para as colinas circundantes irão transportá-lo.
Features:
- Terrace