POBIERANIE ZDJĘĆ...
Dom & dom jednorodzinny for sale in Pontamafrey-Montpascal
638 626 PLN
Dom & dom jednorodzinny (Na sprzedaż)
Źródło:
EDEN-T95118265
/ 95118265
Źródło:
EDEN-T95118265
Kraj:
FR
Miasto:
Pontamafrey-Montpascal
Kod pocztowy:
73300
Kategoria:
Mieszkaniowe
Typ ogłoszenia:
Na sprzedaż
Typ nieruchomości:
Dom & dom jednorodzinny
Wielkość nieruchomości:
240 m²
Wielkość działki :
268 m²
Pokoje:
6
Sypialnie:
3
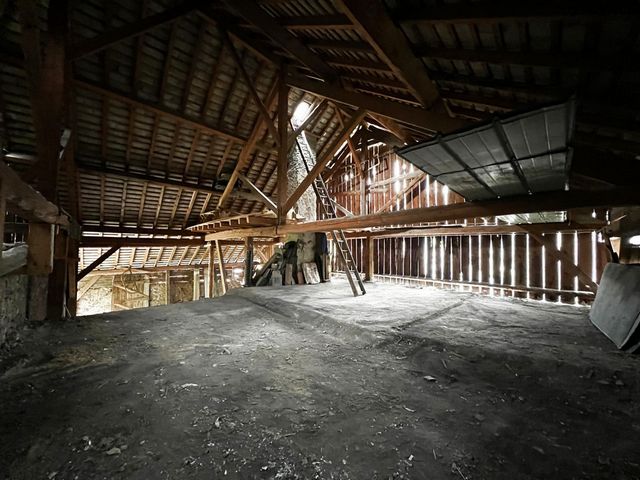
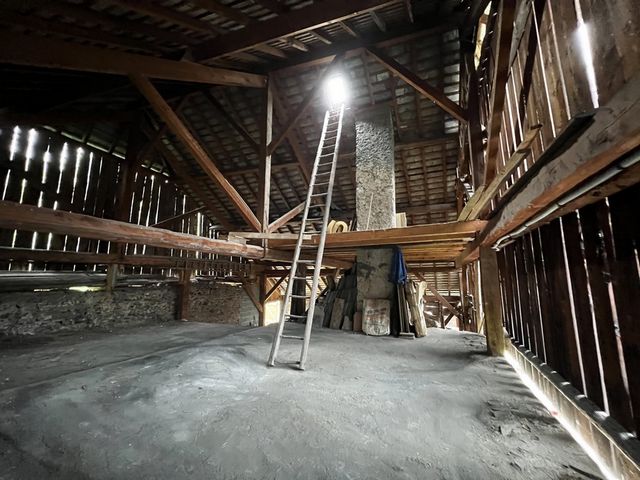
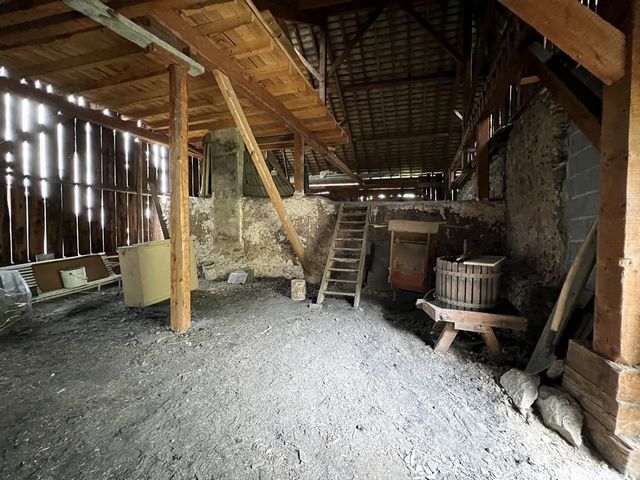
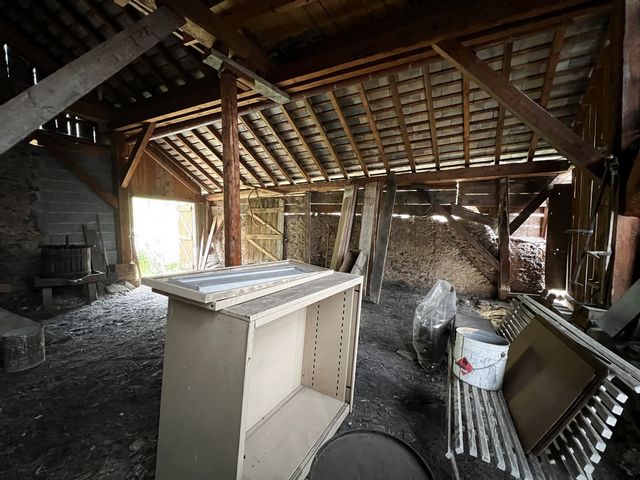
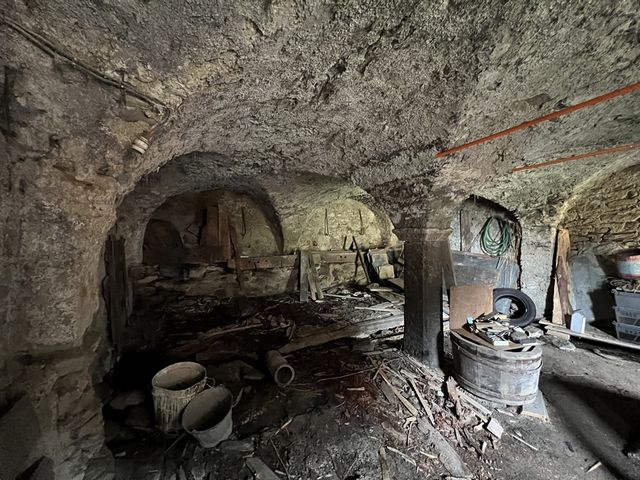
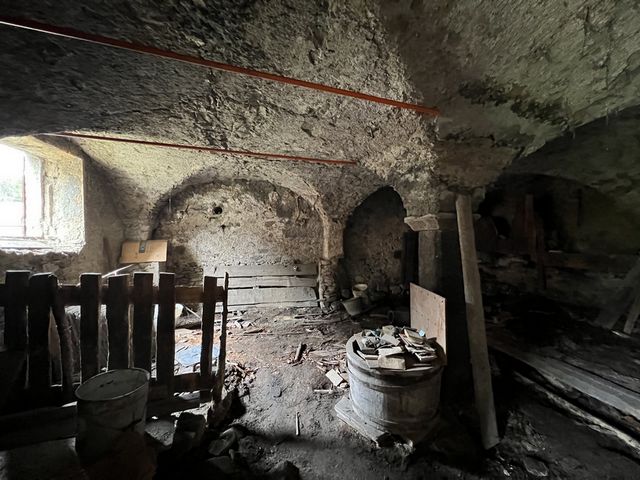
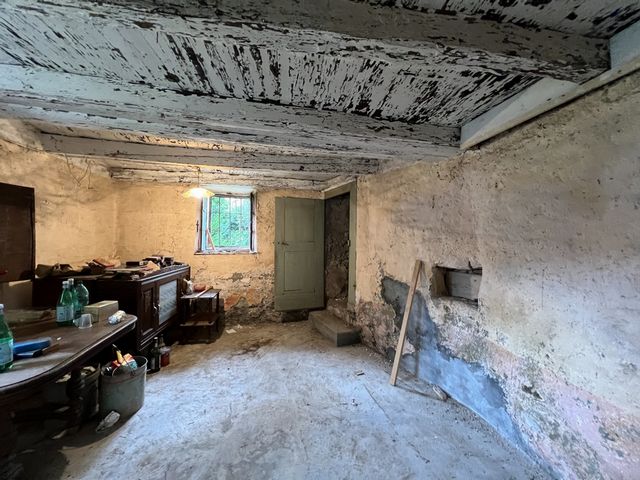
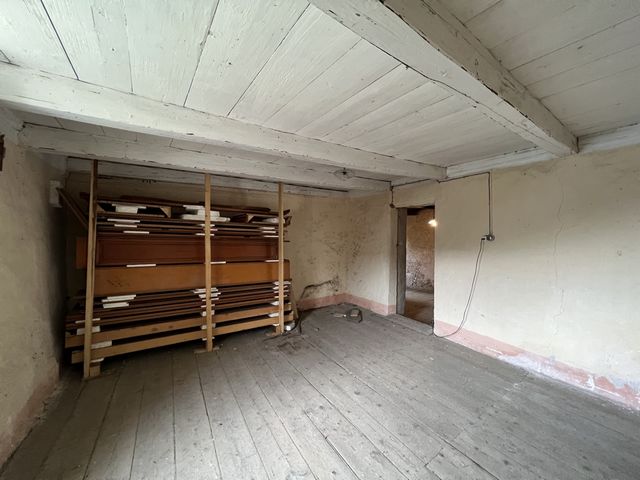
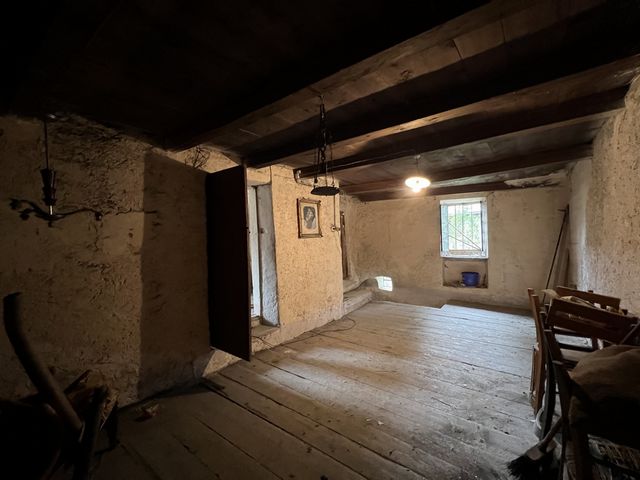
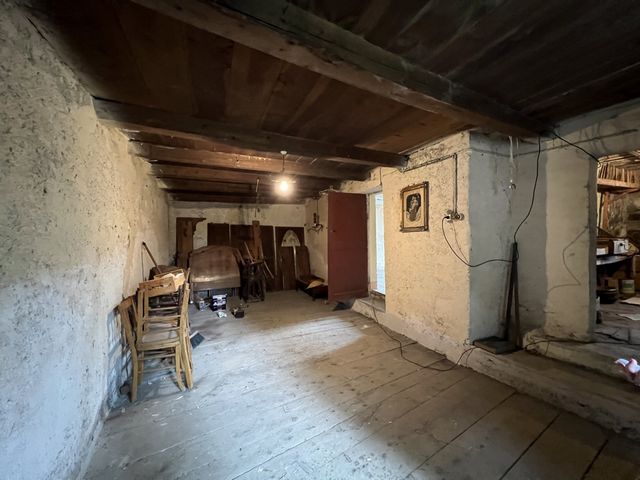
It is located in a high village, overlooking the bottom of the valley, a stone's throw from the Col du Chaussy renowned for its Nordic area in winter and the start of hiking trails for nature lovers... Quiet and sunny area, ideal for a future second home ensuring a total change of scenery 30 minutes by car from the motorway exit, shops and other amenities.
Imagine this house with its high potential for a developed surface area of 240m2 on two levels where you will find on the ground floor on the side of the house of 74m2, a direct entrance to a room used at the time as a kitchen with an old fireplace and a water point, on the back buried a cellar, a vaulted cellar at a temperature of 14 o all year round, In the prologation a living room used as a dining room, and an internal staircase leading to the dormitory floor with 3 bedrooms. Outbuildings of 166m2 including a vaulted stable of 40m2 with the old nurseries in good condition, and a barn of 115 m2 with independent access on the west façade,
The roof was completely redone in slate after a fire in 1956. Plan major renovation work, to be completely renovated and connection to an individual sanitation. House connected to a water and electricity meter. Parking in front of the property or in the communal car park 50m away.
Contact our agency in ST JEAN DE MAURIENNE TEL ... For LIVE VISIT remotely make an appointment at tel ... Zobacz więcej Zobacz mniej Bricoleurs cette affaire vous intéresse ... Venez visiter cette MAISON DE VILLAGE à rénover entièrement où vous retrouverez l'authenticité de nos habitations comme autrefois .... tout en offrant dans la grange une vue dégagée sur les Aiguilles d'Arves et les massifs environnants
Elle est située dans un village en hauteur, surplombant le bas de vallée, à deux pas du Col du Chaussy réputé pour son espace nordique en hiver et le départ des randonnées pédestres pour les amoureux de la nature... Secteur calme, et ensoleillé, idéal pour une future résidence secondaire assurant un dépaysement total à 30 minutes en voiture de la sortie autoroute, des commerces et autres commodités.
Imaginez cette maison avec son fort potentiel de surface développée de 240m2 sur deux niveaux où vous trouverez au rez-de-chausssée côté habitation de 74m2 , une entrée directe sur une pièce servant à l'époque de cuisine avec une ancienne cheminée et un point d'eau, sur l'arrière enterré un cellier, une cave voûtée à température de 14 o toute l'année, dans le prolognement une pièce de vie servant de salle à manger, et un escalier intérieur desservant l'étage dortoir avec 3 chambres. Dépendances de 166m2 comprenant une écurie voûtée de 40m2 avec les anciennes crèches en bon état , et une grange de 115 m2 avec un accès indépendant en façade OUEST,
Toiture entièrement refaite en ardoises après sinistre incendie en 1956. Prévoir gros travaux de rénovation, à rénover entièrement et raccordement à un assainissement individuel. Maison raccordée à un compteur eau et d'électricité . Stationnement devant la propriété ou sur le parking communal à 50m.
Renseignements et Vente contacter notre agence de ST JEAN DE MAURIENNE TEL ... Pour les LIVE VISITE à distance prendre rendez-vous au tel ... Handymen this case interests you... Come and visit this VILLAGE HOUSE to be completely renovated where you will find the authenticity of our homes as in the past.... while offering in the barn an unobstructed view of the Aiguilles d'Arves and the surrounding massifs
It is located in a high village, overlooking the bottom of the valley, a stone's throw from the Col du Chaussy renowned for its Nordic area in winter and the start of hiking trails for nature lovers... Quiet and sunny area, ideal for a future second home ensuring a total change of scenery 30 minutes by car from the motorway exit, shops and other amenities.
Imagine this house with its high potential for a developed surface area of 240m2 on two levels where you will find on the ground floor on the side of the house of 74m2, a direct entrance to a room used at the time as a kitchen with an old fireplace and a water point, on the back buried a cellar, a vaulted cellar at a temperature of 14 o all year round, In the prologation a living room used as a dining room, and an internal staircase leading to the dormitory floor with 3 bedrooms. Outbuildings of 166m2 including a vaulted stable of 40m2 with the old nurseries in good condition, and a barn of 115 m2 with independent access on the west façade,
The roof was completely redone in slate after a fire in 1956. Plan major renovation work, to be completely renovated and connection to an individual sanitation. House connected to a water and electricity meter. Parking in front of the property or in the communal car park 50m away.
Contact our agency in ST JEAN DE MAURIENNE TEL ... For LIVE VISIT remotely make an appointment at tel ...