POBIERANIE ZDJĘĆ...
Dom & dom jednorodzinny for sale in Loches
3 263 768 PLN
Dom & dom jednorodzinny (Na sprzedaż)
Źródło:
EDEN-T94902270
/ 94902270
Źródło:
EDEN-T94902270
Kraj:
FR
Miasto:
Loches
Kod pocztowy:
37600
Kategoria:
Mieszkaniowe
Typ ogłoszenia:
Na sprzedaż
Typ nieruchomości:
Dom & dom jednorodzinny
Wielkość nieruchomości:
400 m²
Pokoje:
11
Sypialnie:
5
CENA NIERUCHOMOŚCI OD M² MIASTA SĄSIEDZI
| Miasto |
Średnia cena m2 dom |
Średnia cena apartament |
|---|---|---|
| Montrichard | 7 120 PLN | - |
| Sainte-Maure-de-Touraine | 7 300 PLN | - |
| Indre i Loara | 7 840 PLN | 15 723 PLN |
| Amboise | 9 520 PLN | - |
| Saint-Aignan | 7 340 PLN | - |
| Tours | 15 349 PLN | 18 535 PLN |
| La Riche | - | 21 043 PLN |
| Richelieu | 5 441 PLN | - |
| Chinon | 6 656 PLN | - |
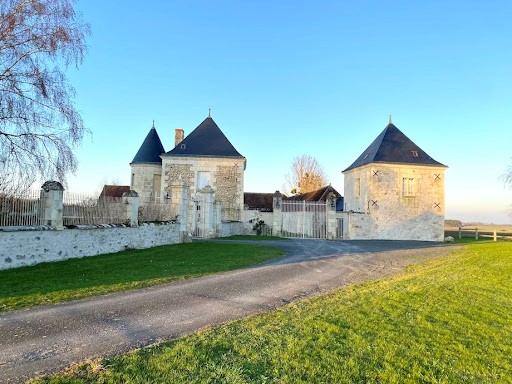
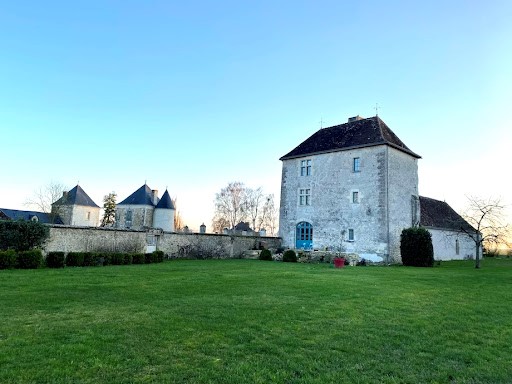
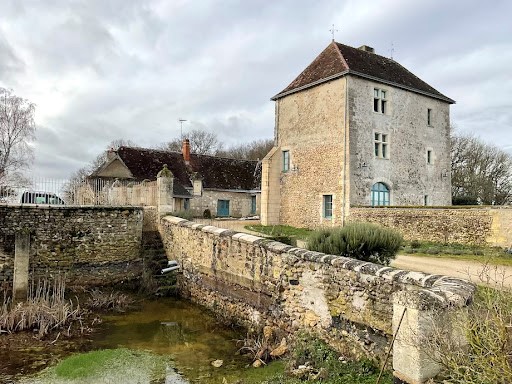
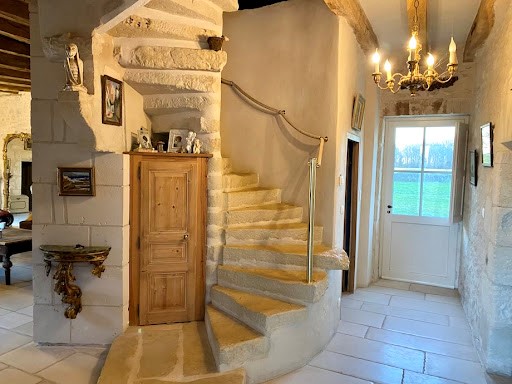
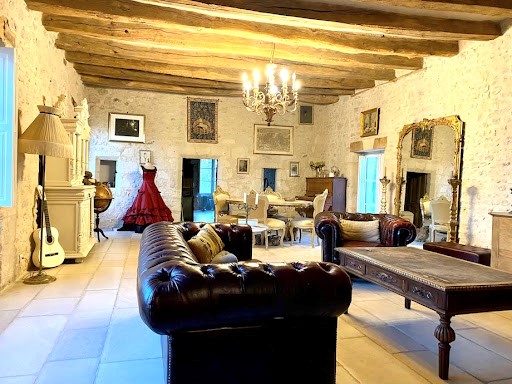
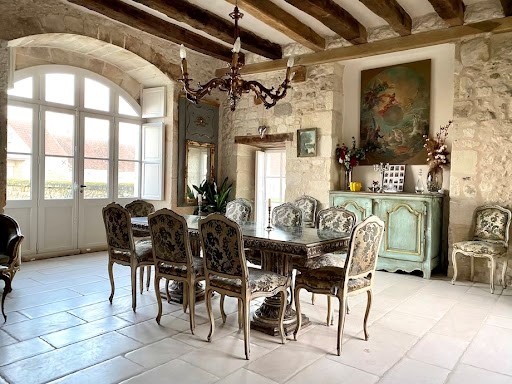
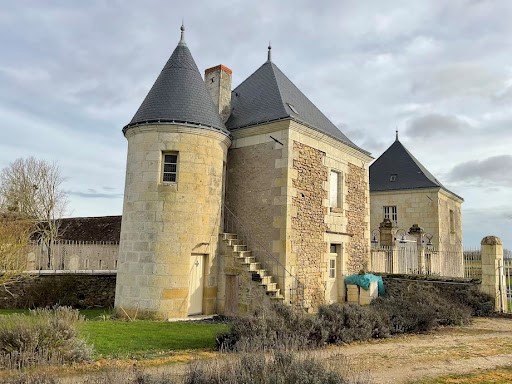
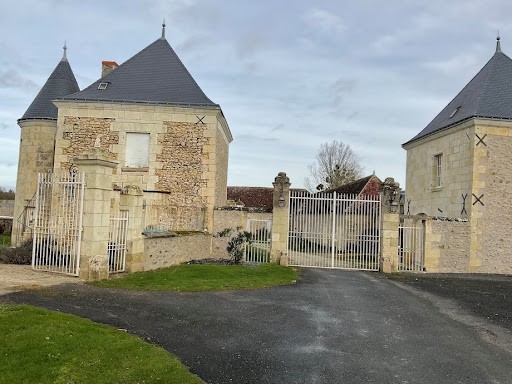
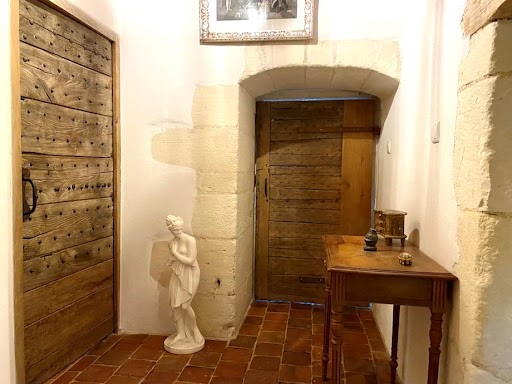
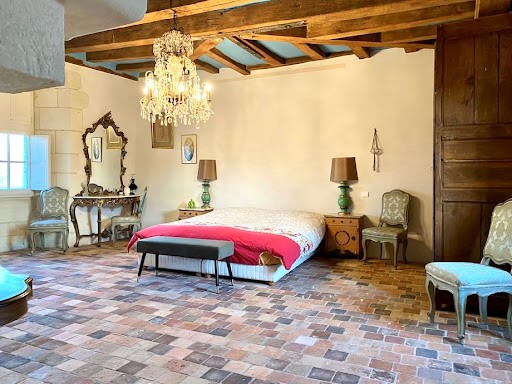
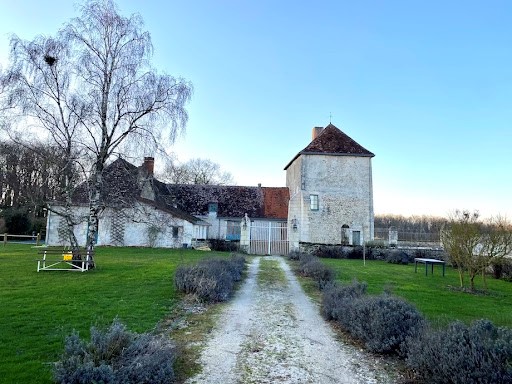
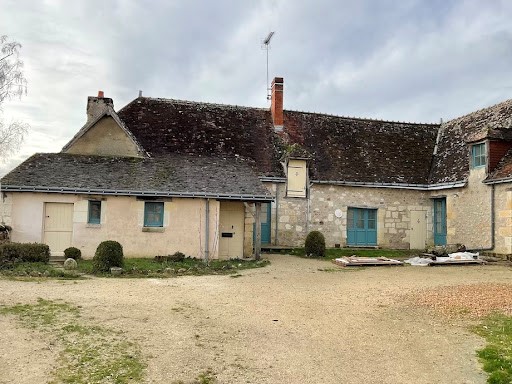
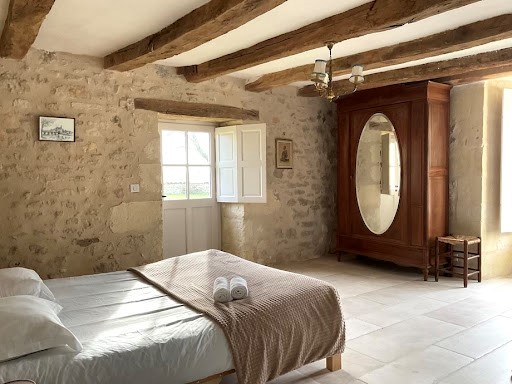
25 minutes from Loches, and 5 minutes from all amenities, the property established on land of approx. 7,500 m² consists of a main house of approx. 400 m², part of which has been transformed into a gîte, multiple partly restored outbuildings (barn, old stable, old stables, orangery), a bread oven converted into a SPA, two towers and a turret.
The main building dating from 1347 and listed since the 15th century, has been completely restored with taste and quality materials: tiles, Burgundy stones, beams and exposed stones while retaining memories of its past.
Underfloor heating system and wooden joinery and double glazing equipped with interior shutters.
Ground floor : entrance with a stone staircase which leads to the upper floors, living room of approx. 60 m² with a large fireplace, study, fitted and equipped kitchen, dining room and separate toilet.
The gîte part of approx.100 m² includes open kitchen, living room, 2 bedrooms and bathroom.
1st floor: large room serving as a guest bedroom and dressing room, bathroom, toilet, landing and bedroom with a stone fireplace.
2nd floor: landing, bedroom with fireplace, bathroom and separate toilet.
The numerous outbuildings and the gîte are ideal for carrying out various projects, particularly events. Zobacz więcej Zobacz mniej Demeure XV° avec parc et nombreuses dépendances.
Située à 25 minutes de Loches, et à 5mn de toutes les commodités, la propriété établie sur un terrain d’environ 7 500 m² se compose d’une maison principale d’environ 400 m² dont une partie a été transformée en gîte, de multiples dépendances en partie restaurées (grange, ancienne étable, anciennes écuries, orangerie), d’un four à pain converti en SPA, de deux tours et une tourelle.
Le bâtiment principal datant de 1347 et répertorié depuis le 15ème siècle, a été entièrement restauré avec goût et des matériaux de qualité : tomettes, pierres de bourgogne, poutres et pierres apparentes tout en conservant des souvenirs de son passé.
Système de chauffage au sol et aux menuiseries en bois et en double vitrage équipées de volets intérieurs.
Rez-de-chaussée : entrée avec escalier en pierre qui dessert les étages, salon d’environ 60 m² avec une grande cheminée, bureau, cuisine aménagée et équipée, salle à manger et WC indépendant.Partie gîte d’environ 100 m² : cuisine ouverte, salon, 2 chambres et salle d’eau.
Premier étage : grande pièce faisant office de chambre d’amis et de dressing, d’une salle de bains, d’un WC séparé, d’un palier et d’une chambre avec cheminée en pierre.
Deuxième étage : palier, chambre avec cheminée en pierre, salle de bains et WC séparé.
Les nombreuses dépendances et le gîte sont propices à la concrétisation de divers projets, notamment dans le domaine de l’évènementiel. 15th century mansion with park and numerous outbuildings
25 minutes from Loches, and 5 minutes from all amenities, the property established on land of approx. 7,500 m² consists of a main house of approx. 400 m², part of which has been transformed into a gîte, multiple partly restored outbuildings (barn, old stable, old stables, orangery), a bread oven converted into a SPA, two towers and a turret.
The main building dating from 1347 and listed since the 15th century, has been completely restored with taste and quality materials: tiles, Burgundy stones, beams and exposed stones while retaining memories of its past.
Underfloor heating system and wooden joinery and double glazing equipped with interior shutters.
Ground floor : entrance with a stone staircase which leads to the upper floors, living room of approx. 60 m² with a large fireplace, study, fitted and equipped kitchen, dining room and separate toilet.
The gîte part of approx.100 m² includes open kitchen, living room, 2 bedrooms and bathroom.
1st floor: large room serving as a guest bedroom and dressing room, bathroom, toilet, landing and bedroom with a stone fireplace.
2nd floor: landing, bedroom with fireplace, bathroom and separate toilet.
The numerous outbuildings and the gîte are ideal for carrying out various projects, particularly events.