POBIERANIE ZDJĘĆ...
Apartament & mieszkane for sale in Campolide
25 429 031 PLN
Apartament & mieszkane (Na sprzedaż)
Źródło:
EDEN-T94793244
/ 94793244
Źródło:
EDEN-T94793244
Kraj:
PT
Miasto:
Campolide
Kategoria:
Mieszkaniowe
Typ ogłoszenia:
Na sprzedaż
Typ nieruchomości:
Apartament & mieszkane
Wielkość nieruchomości:
467 m²
Pokoje:
7
Sypialnie:
6
Łazienki:
7
Garaże:
1
Winda:
Tak
Basen:
Tak
Klimatyzacja:
Tak
Balkon:
Tak
CENA ZA NIERUCHOMOŚĆ CAMPOLIDE
CENA NIERUCHOMOŚCI OD M² MIASTA SĄSIEDZI
| Miasto |
Średnia cena m2 dom |
Średnia cena apartament |
|---|---|---|
| Lizbona | 28 952 PLN | 26 973 PLN |
| Alfragide | - | 14 607 PLN |
| Almada | 12 868 PLN | 11 867 PLN |
| Amadora | - | 12 515 PLN |
| Algés | - | 23 825 PLN |
| Linda a Velha | - | 22 184 PLN |
| Odivelas | 13 220 PLN | 14 642 PLN |
| Odivelas | 12 759 PLN | 14 142 PLN |
| Belas | 14 761 PLN | 12 417 PLN |
| Barreiro | - | 9 150 PLN |
| Loures | 13 217 PLN | 14 437 PLN |
| Almada | 14 734 PLN | 12 606 PLN |
| Loures | 13 383 PLN | 14 114 PLN |
| Seixal | 12 483 PLN | 11 173 PLN |
| Moita | - | 8 306 PLN |
| Alcochete | 12 026 PLN | 14 224 PLN |
| Dystrykt Lizboński | 14 881 PLN | 17 560 PLN |
| Moita | 8 487 PLN | 7 364 PLN |
| Alcochete | 12 664 PLN | 16 200 PLN |
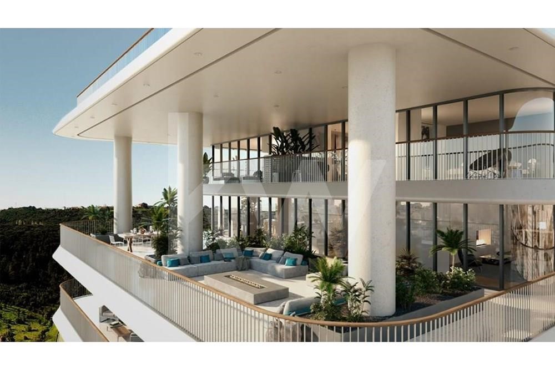
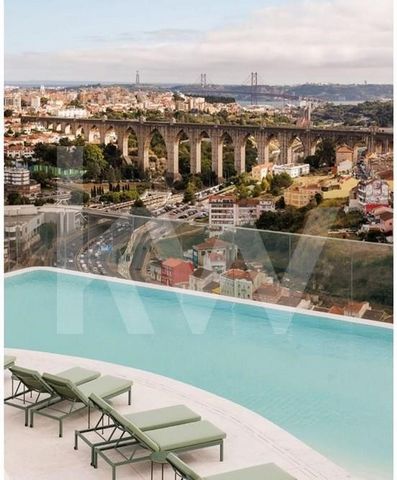





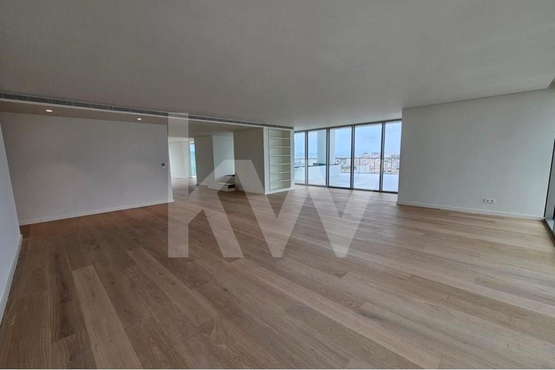
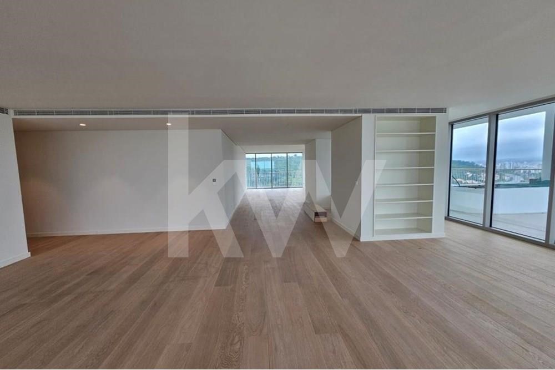
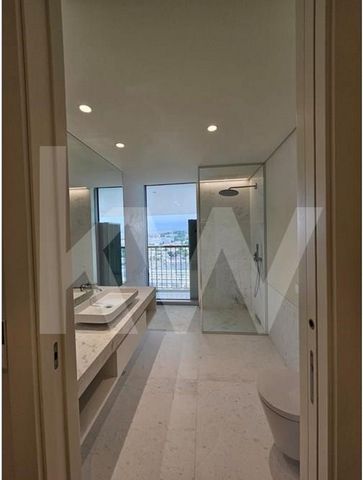
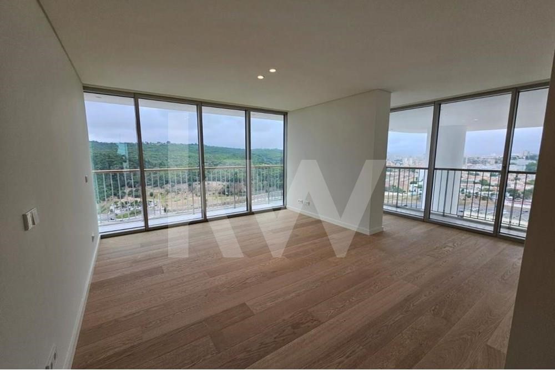
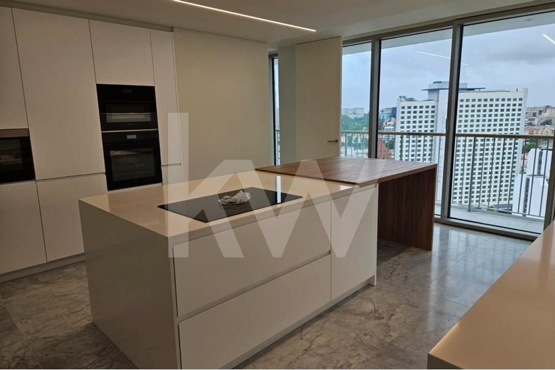
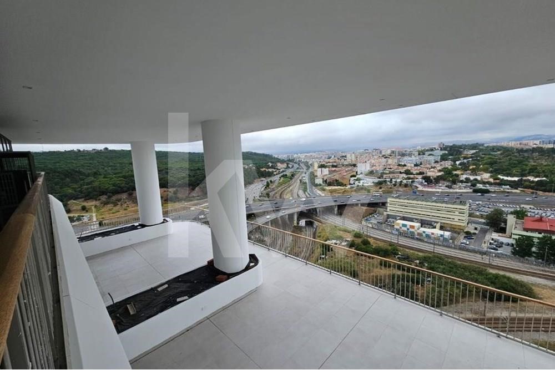
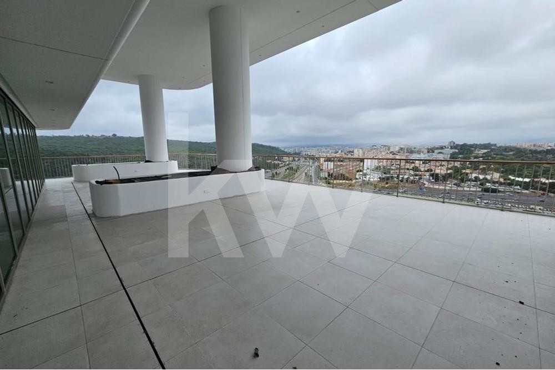







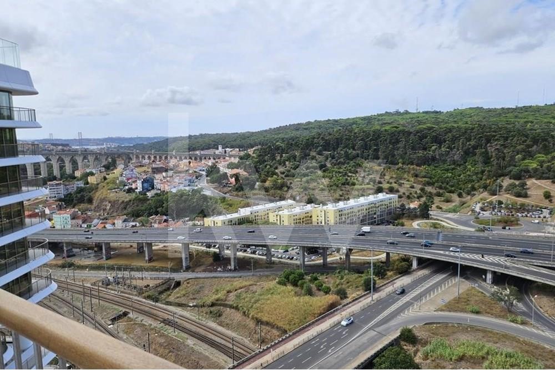

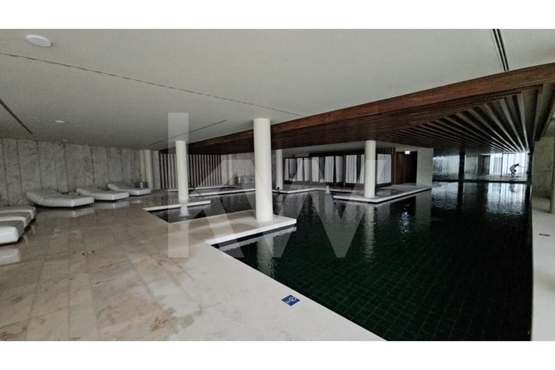
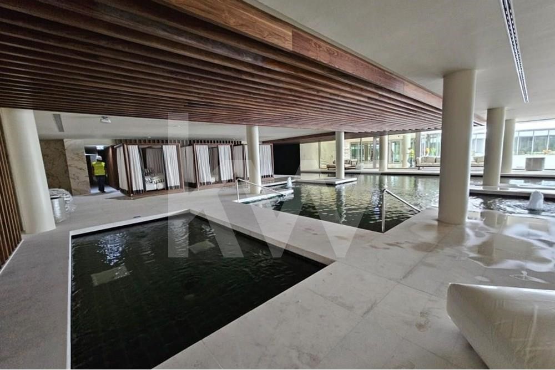
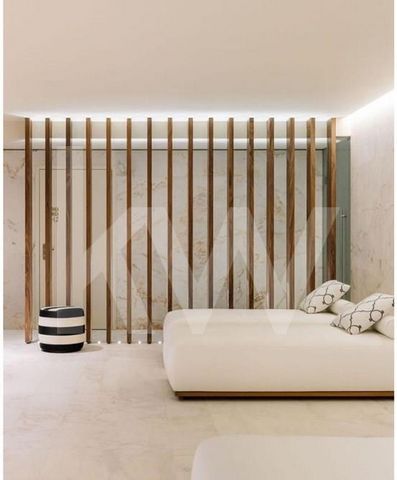
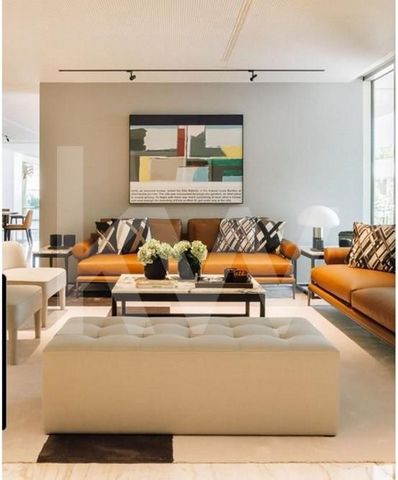
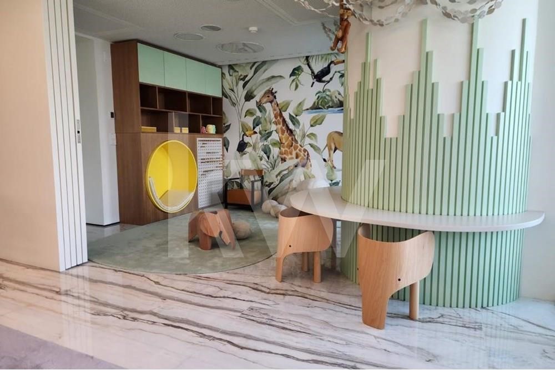


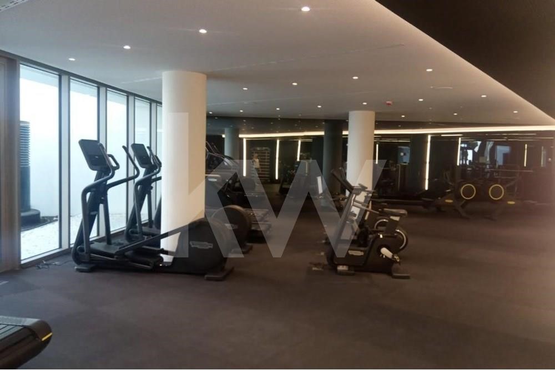


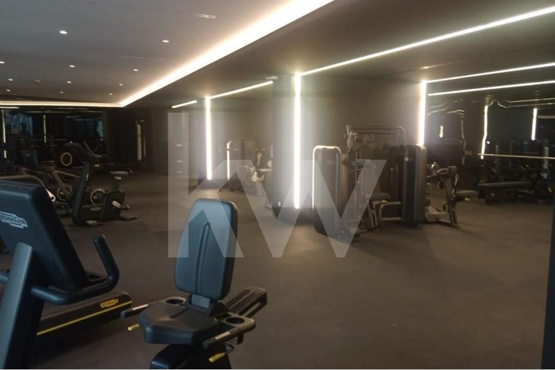
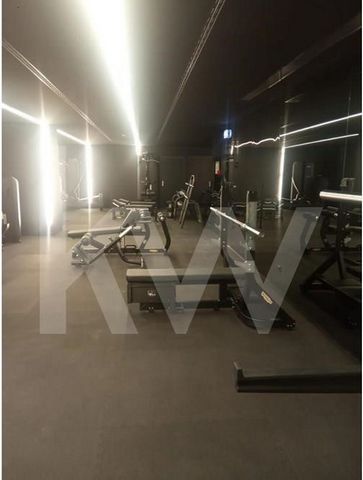
Building: 22nd floor With elevator Equipment: Air conditioning Swimming pool Green areas
Features:
- Garden
- SwimmingPool
- Sauna
- Garage
- Balcony
- Lift
- Air Conditioning Zobacz więcej Zobacz mniej Bienvenue dans l’appartement de vos rêves dans la prestigieuse Lisbonne ! Avec 467m2, cet exquis duplex de 5 suites incarne la vie moderne dans un emplacement très recherché. Avec un design imposant et des caractéristiques luxueuses, cette maison est idéale pour ceux qui apprécient le style, le confort et la commodité. Le salon spacieux, inondé de lumière naturelle et doté d’un balcon adjacent qui entoure toute la pièce, s’étend sur 124 m2 et peut être divisé en plusieurs espaces sociaux. L’espace extérieur, d’environ 180m2, vous invite à profiter de moments uniques avec une vue panoramique sur le Tage, le Cristo Rei, Monsanto et la silhouette de Lisbonne. Les 5 suites, toutes dotées de dressings et d’armoires encastrées, offrent une retraite confortable pour se détendre, tandis que les élégantes salles de bains, avec planchers chauffants, offrent une expérience chaleureuse et indulgente. La cuisine entièrement équipée, avec des appareils AEG à la pointe de la technologie et un grand espace de rangement, est parfaite pour préparer des délices culinaires. Cet appartement T6 en duplex de 467m2 est situé dans une communauté fermée avec 195 unités allant du T0 au T6. Avec 4 places de parking et 1 débarras. Cette copropriété exceptionnelle offre une large gamme de services et d’équipements, notamment une piscine extérieure sur la terrasse, une piscine intérieure avec un club de santé, un bain turc, un sauna, un SPA avec salle de massage, une salle de sport entièrement équipée, un terrain de padel et un service de conciergerie. De plus, il dispose d’un service de conciergerie et de sécurité 24 heures sur 24, de plusieurs salons avec des garde-manger de soutien à usage commun, y compris un espace dédié aux enfants, et de petites salles de réunion équipées technologiquement, entre autres détails. Fonctionnalités: Orientation solaire : Nord, Sud, Est, Ouest. Terrasse de 181 m2. Huisseries en aluminium à rupture de pont thermique et double vitrage. Parquet en chêne massif. Cuisine entièrement équipée avec appareils AEG (plaque à induction, hotte aspirante, four, micro-ondes, réfrigérateur combiné et lave-vaisselle. Comptoirs et entre armoires Silestone « Classic White », sol en marbre « Volakas » et canaux d’éclairage LED). Buanderie entièrement équipée avec lave-linge et sèche-linge AEG. Chauffage à l’eau chaude assuré par un chauffe-eau électrique connecté au système solaire thermique du bâtiment, le système étant complété par une chaudière à gaz. Chauffage au sol dans les sanitaires. Sèche-serviettes électriques. Climatisation dans toutes les pièces assurée par la climatisation avec installation dissimulée par des grilles. Quatre places de parking. Une pièce de stockage Propriété dans la copropriété. Caractéristiques spécifiques : 467 m2 de surface brute T6 (en anglais seulement) 7 salles de bain 4 places de parking 1 débarras Terrasse et balcon Armoires encastrées Salle de stockage Chauffage central
Bâtiment: 22e étage Avec ascenseur Équipement: Climatisation Piscine Espaces verts
Features:
- Garden
- SwimmingPool
- Sauna
- Garage
- Balcony
- Lift
- Air Conditioning Bem vindo ao seu apartamento dos sonhos na prestigiada Lisboa! Com 467m2, este requintado duplex de 5 suítes personifica o estilo de vida moderno num local muito procurado. Com um design imponente e características luxuosas, esta casa é ideal para aqueles que valorizam estilo, conforto e conveniência. A área de estar, espaçosa e com luz natural com varanda adjacente que circunda toda a sala tem uma área de 124m2 e pode ser dividida em múltIplos espaços sociais. O espaço exterior, com cerca de 180m2, convida-o a desfrutar de momentos únicos com vistas panorâmicas do Rio Tejo, Cristo Rei, Monsanto e a silhueta da cidade de Lisboa. As 5 suítes, todas com closet e roupeiros embutidos oferecem um refúgio aconchegante para descanso, enquanto as elegantes casas de banho, com piso aquecido, proporcionam uma experiência calorosa e indulgente. A cozinha totalmente equipada, com eletrodomésticos AEG de última geração e amplo espaço de armazenamento, é perfeita para preparar delícias culinárias. Este apartamento duplex T6 com 467m2 esta inserido num condomínio fechado com 195 frações que variam de T0 a T6. Com 4 lugares de garagem e uma 1 arrecadação. Este condomínio excepcional oferece uma ampla gama de serviços e comodidades, incluindo uma piscina exterior no terraço, uma piscina interior com Health Club, banho turco, sauna, SPA com sala de massagens, um ginásio totalmente equipado, campo de Padel e serviço de concierge. Além disso, conta com serviço de portaria e segurança 24 horas, várias áreas de lounge com copas de apoio para uso comum, incluindo uma área reservada para crianças, e pequenas salas de reunião tecnologicamente equipadas, entre outros detalhes.. Características: Orientação solar: Orientação Norte, Sul, Este, Oeste Terraço com 181 m2 Caixilharia em alumínio com rotura térmica com vidros duplos Chão de madeira maciça em tábua corrida de carvalho europeu Cozinha totalmente equipada com eletrodomésticos AEG (placa de indução, exaustor, forno, micro-ondas, frigorífico combinado e máquina de lavar louça. Tampo e entre móveis em silestone "Classic White", pavimento em mármore "Volakas" e calhas de iluminação LED) Lavandaria totalmente equipada, com máquina de lavar roupa e máquina de secar roupa AEG Aquecimento de águas sanitárias feito por termoacumulador elétrico com ligação ao sistema solar térmico do edifício, sendo o sistema complementado por caldeira a gás Pavimentos radiantes nas instalações sanitárias Toalheiros elétricos Climatização de todas as divisões feito por ar-condicionado com instalação ocultada por grelhas Quatro lugares de estacionamento Uma arrecadação Imóvel em condomínioCaracterísticas específicas 467 m2 área bruta T6 7 casas de banho 4 lugares de garagem 1 arrecadação Terraço e varanda Armários embutidos Arrecadação Aquecimento central Prédio 22° andar Com elevador Equipamento Ar condicionado Piscina Zonas verdes
Features:
- Garden
- SwimmingPool
- Sauna
- Garage
- Balcony
- Lift
- Air Conditioning Welcome to your dream apartment in prestigious Lisbon! With 467m2, this exquisite 5-suite duplex epitomizes modern living in a highly sought-after location. With imposing design and luxurious features, this home is ideal for those who value style, comfort, and convenience. The spacious living area, flooded with natural light and featuring an adjacent balcony that surrounds the entire room, spans 124m2 and can be divided into multiple social spaces. The outdoor area, approximately 180m2, invites you to enjoy unique moments with panoramic views of the Tagus River, Cristo Rei, Monsanto, and the silhouette of Lisbon. The 5 suites, all with walk-in closets and built-in wardrobes, offer a cozy retreat for relaxation, while the elegant bathrooms, with heated floors, provide a warm and indulgent experience. The fully equipped kitchen, with state-of-the-art AEG appliances and ample storage space, is perfect for preparing culinary delights. This T6 duplex apartment with 467m2 is located in a gated community with 195 units ranging from T0 to T6. With 4 parking spaces and 1 storage room. This exceptional condominium offers a wide range of services and amenities, including an outdoor pool on the terrace, an indoor pool with a Health Club, Turkish bath, sauna, SPA with massage room, a fully equipped gym, Padel court, and concierge service. Additionally, it features 24-hour concierge and security service, several lounge areas with support pantries for common use, including a dedicated area for children, and technologically equipped small meeting rooms, among other details. Features: Solar orientation: North, South, East, West. Terrace with 181 m2. Aluminum frames with thermal break and double glazing. Solid oak wood flooring. Fully equipped kitchen with AEG appliances (induction hob, extractor hood, oven, microwave, combined refrigerator, and dishwasher. Silestone "Classic White" countertops and between cabinets, "Volakas" marble flooring, and LED lighting channels). Fully equipped laundry room with AEG washing machine and dryer. Hot water heating provided by an electric water heater connected to the building's solar thermal system, with the system complemented by a gas boiler. Underfloor heating in sanitary facilities. Electric towel rails. Climate control in all rooms provided by air conditioning with concealed installation by grilles. Four parking spaces. One storage room Property in condominium. Specific features: 467 m2 gross area T6 7 bathrooms 4 parking spaces 1 storage room Terrace and balcony Built-in wardrobes Storage room Central heating
Building: 22nd floor With elevator Equipment: Air conditioning Swimming pool Green areas
Features:
- Garden
- SwimmingPool
- Sauna
- Garage
- Balcony
- Lift
- Air Conditioning