POBIERANIE ZDJĘĆ...
Dom & dom jednorodzinny for sale in Mont-Royal
7 907 477 PLN
Dom & dom jednorodzinny (Na sprzedaż)
Źródło:
EDEN-T94792218
/ 94792218
Źródło:
EDEN-T94792218
Kraj:
CA
Miasto:
Mont-Royal
Kod pocztowy:
H3P1S1
Kategoria:
Mieszkaniowe
Typ ogłoszenia:
Na sprzedaż
Typ nieruchomości:
Dom & dom jednorodzinny
Wielkość nieruchomości:
322 m²
Wielkość działki :
736 m²
Pokoje:
12
Sypialnie:
7
Łazienki:
3
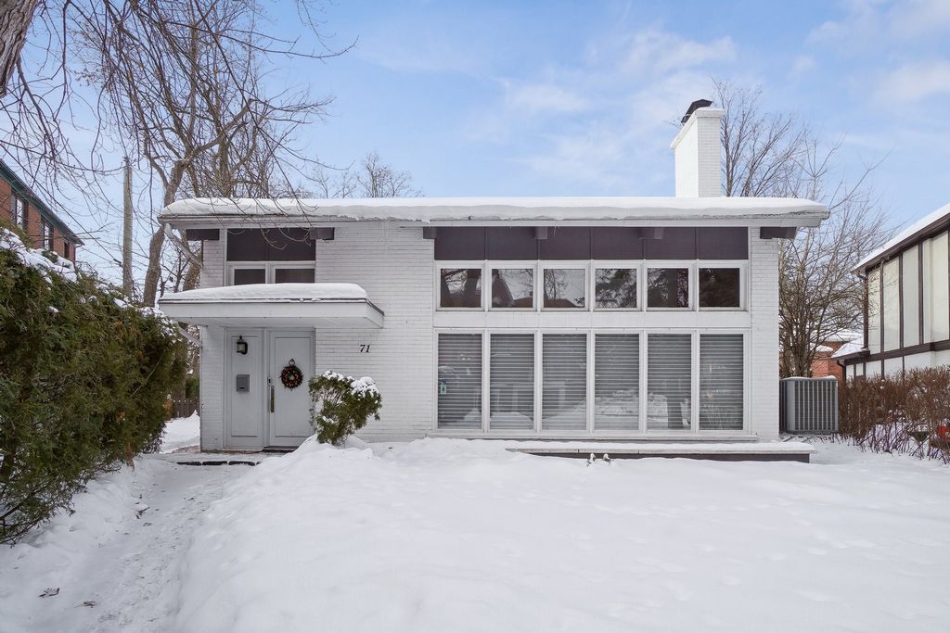
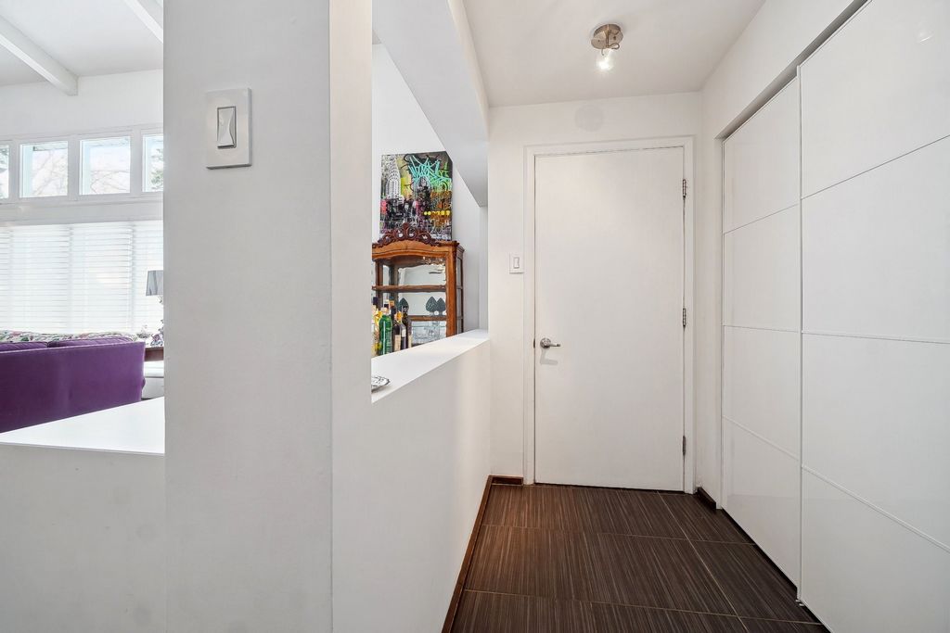
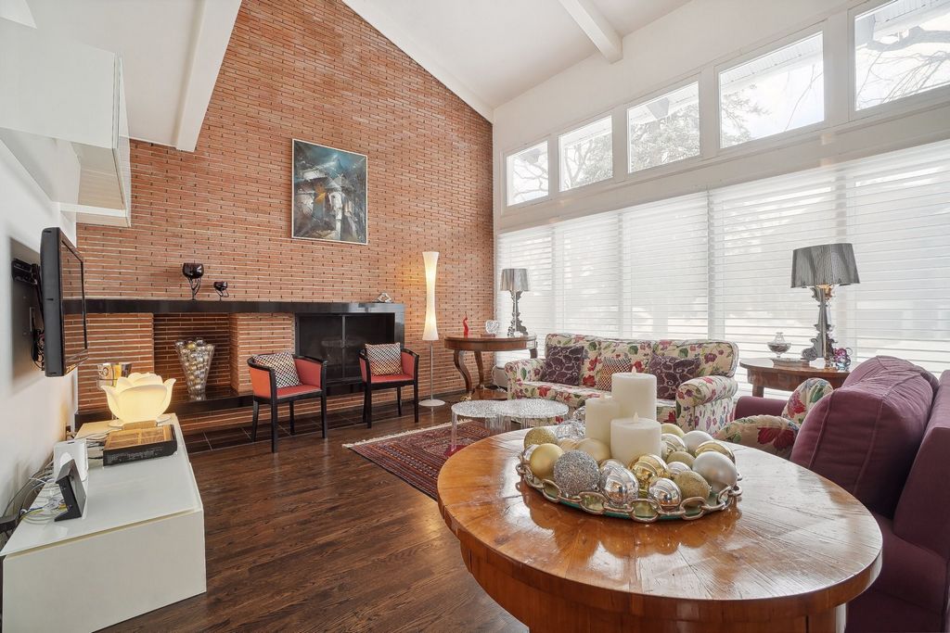
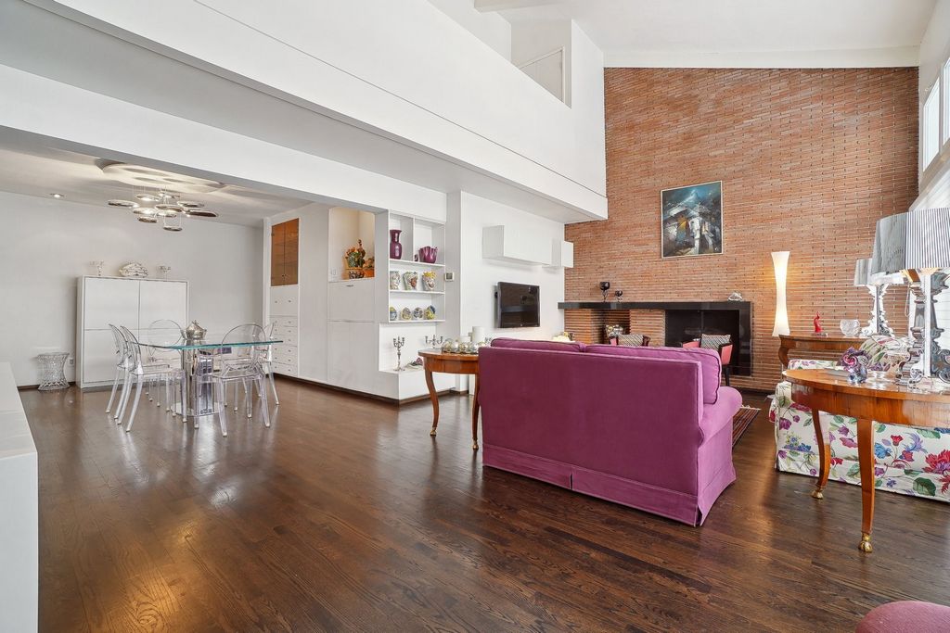
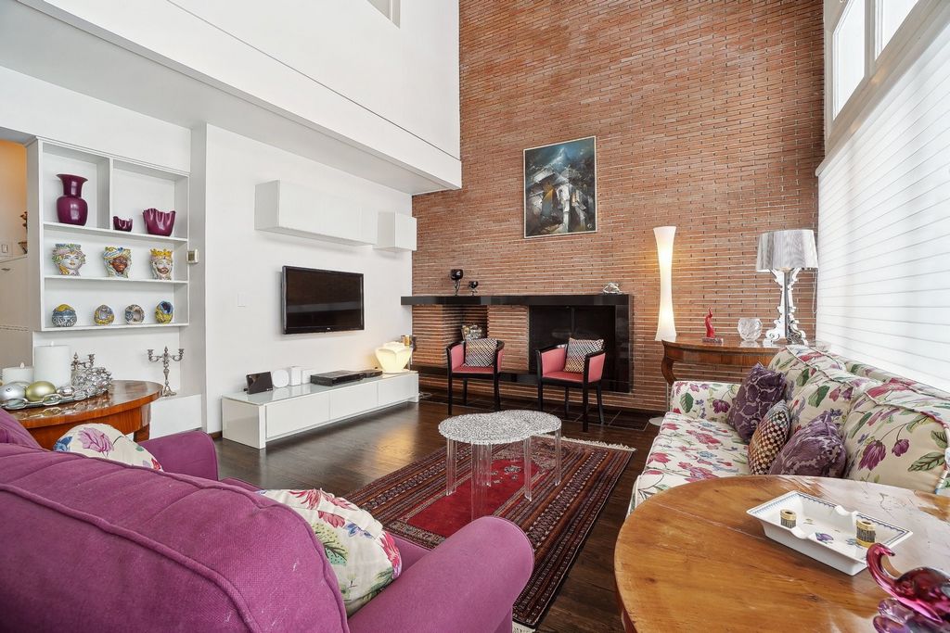
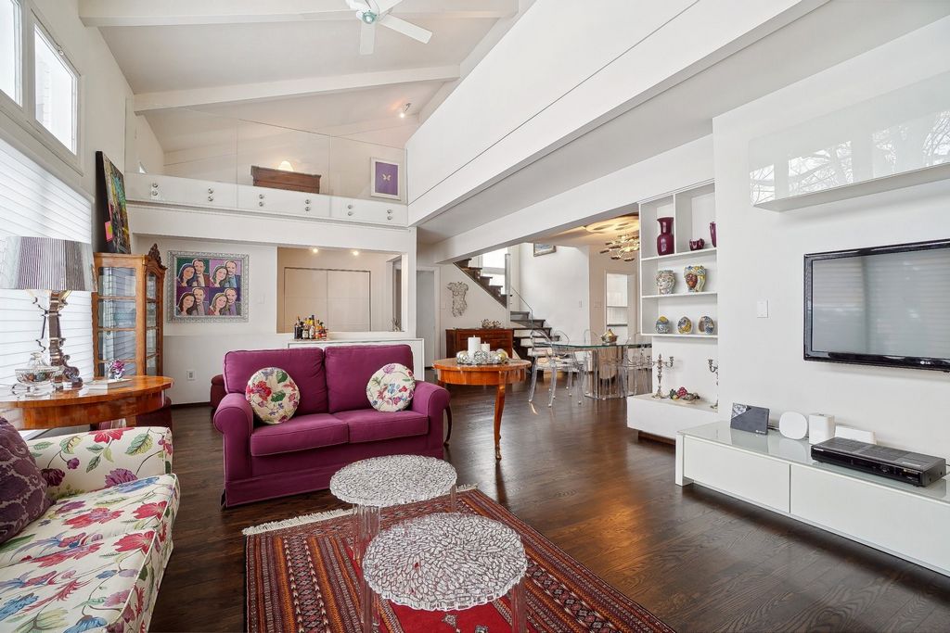
Enlargement of the garage and addition of 941 square feet (87.45 square meters) to the second floor with complete transformation of the existing space to obtain a floor area of approximately 1500 square feet/140 square meters which brings the total area to approximately 4500 square feet/420 square meters including the basement but not the garage.
The living area of 321.90 mc/3463 sf indicated comes from the property assessment roll. It includes the garage but not the basement.- Ground floor:
Open concept living and dining room offering a large common living space. Living room with cathedral ceiling 17 feet high at its highest. Kitchen with skylight and direct access to the terrace and garden. 2 bedrooms and a bathroom.- 2nd floor, mezzanine:
There are 3 bedrooms with custom storage, 2 full bathrooms with heated floors, an office area adjacent to the master bedroom and a boudoir overlooking the living room.- Basement:
Family room with floor covering for gym + two other rooms including one with shower to occupy according to your needs.
Cedar wardrobe + two storage rooms.- Enlargement of the garage and the height of the garage door which allows entry with an SUV with luggage rack on the roof and addition of custom storage.- New independent heating and air conditioning system serving the entire 2nd floor.- Electricity costs of $2,933 from October 13, 2022 to October 11, 2023.- Stoves, fireplaces, combustion appliances and chimneys are sold without guarantee as to their conformity, to the applicable regulations as well as to the requirements imposed by the insurance companies.- (continued inclusions) Irrigation system, gardening tools and accessories in the shed, storage basket in the garden, television attached to the wall in the living room and the television in the kitchen, TV bracket attached to the wall in the family room in the basement, storage cubes above the television in the living room, safe fixed to the floor in the basement, dressing table in the master bedroom, chromotherapy remote control in the master bedroom bathroom, designer bookcase (tree) in the child's room.=======================================================
*** This sale is made without any legal warranty of quality from the seller; however, the buyer does not waive the legal warranties granted by previous owners and received by the seller upon purchase of the property, which are hereby assigned to the buyer.
======================================================= INCLUSIONS
AEG cooktop, Sub-Zero refrigerator, Gaggenau built-in oven, microwave, Miele dishwasher, washer-dryer, refrigerator in the basement, 2-zone cellar in the basement, exercise (treadmill), 3 RING cameras connected to the electricity network, living room ceiling fan (more in the addendum) EXCLUSIONS
The lighting pendants of the dining room, the dinette (kitchen), the master bedroom and of the children's bedroom overlooking the garden on the 2nd floor. The wall lamp on the stairs. Zobacz więcej Zobacz mniej Unique et surprenante. Discrète en façade, il faut y entrer pour découvrir son espace, son luxe et l'apprécier à sa juste valeur. Lumière, espace, volume, mezzanine, 5 chambres à coucher + 2 autres pièces au sous-sol ainsi qu'une salle familiale, 3 salles de bains + 1 salle d'eau. Idéal pour une grande famille ou couple travaillant de la maison. Au coeur de Ville Mont-Royal, près de tous les services, à quelques pas du REM, tout près de l'école primaire et de l'Académie St-Clément Est. Accès rapide aux principaux axes routiers. ** Voir l'addenda pour la clause complète d'exclusion de la garantie légale limitée aux vendeurs actuels.- Remarquable demeure unifamiliale, située sur un terrain en triangle (voir plan) de près de 8000 pieds carrés. Étroit en façade mais généreux à l'arrière, suffisant pour l'ajout d'une piscine.
- La "résidence McKeever" construite en 1956 (document explicatif disponible) a été agrandie et rénovée en 2016 par les propriétaires actuels.
Élargissement du garage et ajout de 941 pieds carrés (87.45 mètres carrés) au deuxième étage avec transformation complète de l'espace existant pour obtenir une superficie d'étage d'environ 1500pc/140mc ce qui porte à environ 4500 pc/420mc la superficie totale incluant le sous-sol mais pas le garage.
La superficie habitable de 321.90mc/3463pc indiquée provient du rôle d'évaluation foncière. Elle inclue le garage mais pas le sous-sol.- Rez de chaussée:
Salon et salle à manger à aire ouverte offrant un grand espace de vie commune.
Salon avec plafond cathédral de 17 pieds de hauteur à son plus haut. Cuisine avec puits de lumière et accès direct à la terrasse et au jardin.
2 Chambres à coucher et une salle de bains.- 2ème étage, mezzanine:
On y retrouve 3 chambres à coucher avec rangement sur mesure, 2 salles de bains complètes avec planchers chauffants, un coin bureau adjacent la chambre à coucher principale et un boudoir qui surplombe le salon.- Sous-sol:
Salle familiale avec revêtement de plancher pour salle de sport + deux autres pièces dont une avec douche à occuper selon vos besoins.
Garde-robe de cèdre + deux pièces de rangement. - Agrandissement du garage et de la hauteur de la porte de garage qui permet d'entrer avec un SUV avec porte bagage sur le toit et ajout de rangement sur mesure.
- Nouveau système de chauffage et climatisation indépendant desservant tout le 2ème étage.- Coûts d'électricité de 2 933$ du 13 octobre 2022 au 11 octobre 2023.- Les poêles, foyers, appareils à combustion et cheminées sont vendus sans garantie quant à leur conformité, à la réglementation applicable ainsi qu'aux exigences imposées par les Cies d'assurance.- (suite des inclusions) Système d'irrigation, outils et accessoires de jardinage dans le cabanon, panier de rangement dans le jardin, téléviseur fixé au mur du salon et le téléviseur de la cuisine, support à télé fixé au mur dans la salle familiale au sous-sol, cubes de rangement au dessus de la télévision dans le salon, coffre fort fixé au sol au sous-sol, meuble coiffeuse dans la chambre principale, télécommande de la chromothérapie dans la salle de bains de la chambre principale, bibliothèque design (arbre) dans la chambre d'enfant.=======================================================
*** La présente vente est faite sans garantie légale de qualité du vendeur, l'acheteur ne renonçant pas aux garanties légales données par des propriétaires antérieurs et reçues par le vendeur lors de son acquisition de l'immeuble, lesquelles sont cédées a l'acheteur par les présentes.
================================================= INCLUSIONS
Plaque de cuisson AEG, réfrigérateur Sub-Zéro, four encastré Gaggenau, micro-ondes, lave-vaisselle Miele, laveuse-sécheuse, réfrigérateur au sous-sol, cellier 2 zones au sous-sol, tapis roulant d'exercice (treadmill), 3 caméras RING connectées au réseau électrique, ventilateur de plafond du salon (voir suite dans l'addenda) EXCLUSIONS
Les suspensions d'éclairage de la salle à manger, de la dinette (cuisine), de la chambre principale et de la chambre d'enfant donnant sur le jardin au 2ème étage. L'applique dans l'escalier. Unique and surprising. Discreet but exceptional, you have to enter to discover its space and appreciate its true value. Light, space, volume, mezzanine, 5 bedrooms + 2 other rooms in the basement as well as a family room, 3 bathrooms + 1 powder room. Ideal for a large family or couple working from home. In the heart of Town Mont-Royal, close to all services, a few steps from the REM, very close to the elementary school and the St-Clément Est Academy. Quick access to main highways and road axes. ** See the addendum for the complete exclusion clause of the legal warranty limited to current sellers.- Remarkable single-family residence, located on a triangular lot (see plan) of nearly 8,000 square feet. Narrow at the front but generous at the rear, sufficient for the addition of a swimming pool.- The "McKeever residence" built in 1956 (explanatory document available) was expanded and renovated in 2016 by the current owners.
Enlargement of the garage and addition of 941 square feet (87.45 square meters) to the second floor with complete transformation of the existing space to obtain a floor area of approximately 1500 square feet/140 square meters which brings the total area to approximately 4500 square feet/420 square meters including the basement but not the garage.
The living area of 321.90 mc/3463 sf indicated comes from the property assessment roll. It includes the garage but not the basement.- Ground floor:
Open concept living and dining room offering a large common living space. Living room with cathedral ceiling 17 feet high at its highest. Kitchen with skylight and direct access to the terrace and garden. 2 bedrooms and a bathroom.- 2nd floor, mezzanine:
There are 3 bedrooms with custom storage, 2 full bathrooms with heated floors, an office area adjacent to the master bedroom and a boudoir overlooking the living room.- Basement:
Family room with floor covering for gym + two other rooms including one with shower to occupy according to your needs.
Cedar wardrobe + two storage rooms.- Enlargement of the garage and the height of the garage door which allows entry with an SUV with luggage rack on the roof and addition of custom storage.- New independent heating and air conditioning system serving the entire 2nd floor.- Electricity costs of $2,933 from October 13, 2022 to October 11, 2023.- Stoves, fireplaces, combustion appliances and chimneys are sold without guarantee as to their conformity, to the applicable regulations as well as to the requirements imposed by the insurance companies.- (continued inclusions) Irrigation system, gardening tools and accessories in the shed, storage basket in the garden, television attached to the wall in the living room and the television in the kitchen, TV bracket attached to the wall in the family room in the basement, storage cubes above the television in the living room, safe fixed to the floor in the basement, dressing table in the master bedroom, chromotherapy remote control in the master bedroom bathroom, designer bookcase (tree) in the child's room.=======================================================
*** This sale is made without any legal warranty of quality from the seller; however, the buyer does not waive the legal warranties granted by previous owners and received by the seller upon purchase of the property, which are hereby assigned to the buyer.
======================================================= INCLUSIONS
AEG cooktop, Sub-Zero refrigerator, Gaggenau built-in oven, microwave, Miele dishwasher, washer-dryer, refrigerator in the basement, 2-zone cellar in the basement, exercise (treadmill), 3 RING cameras connected to the electricity network, living room ceiling fan (more in the addendum) EXCLUSIONS
The lighting pendants of the dining room, the dinette (kitchen), the master bedroom and of the children's bedroom overlooking the garden on the 2nd floor. The wall lamp on the stairs. Uniek en verrassend. Discreet maar uitzonderlijk, je moet naar binnen om de ruimte te ontdekken en de echte waarde ervan te waarderen. Licht, ruimte, volume, mezzanine, 5 slaapkamers + 2 andere kamers in de kelder en een familiekamer, 3 badkamers + 1 damestoilet. Ideaal voor een groot gezin of stel dat vanuit huis werkt. In het hart van de stad Mont-Royal, dicht bij alle voorzieningen, op een steenworp afstand van de REM, zeer dicht bij de basisschool en de St-Clément Est Academy. Snelle toegang tot de belangrijkste snelwegen en wegenassen. ** Zie het addendum voor de volledige uitsluitingsclausule van de wettelijke garantie beperkt tot huidige verkopers.- Opmerkelijke eengezinswoning, gelegen op een driehoekig perceel (zie plan) van bijna 8.000 vierkante meter. Smal aan de voorkant maar royaal aan de achterkant, voldoende voor de toevoeging van een zwembad.- De in 1956 gebouwde "McKeever residentie" (toelichtingsdocument aanwezig) is in 2016 door de huidige eigenaren uitgebreid en gerenoveerd.
Vergroting van de garage en toevoeging van 941 vierkante voet (87,45 vierkante meter) aan de tweede verdieping met volledige transformatie van de bestaande ruimte om een vloeroppervlak van ongeveer 1500 vierkante voet/140 vierkante meter te verkrijgen, wat de totale oppervlakte op ongeveer 4500 vierkante voet/420 vierkante meter brengt, inclusief de kelder maar niet de garage.
De aangegeven woonoppervlakte van 321,90 mc/3463 sf komt uit de taxatierol van het onroerend goed. Het omvat de garage, maar niet de kelder.-Benedenverdieping:
Open woon- en eetkamer met een grote gemeenschappelijke leefruimte. Woonkamer met kathedraalplafond van 17 voet hoog op zijn hoogst. Keuken met dakraam en directe toegang tot het terras en de tuin. 2 slaapkamers en een badkamer.- 2e verdieping, mezzanine:
Er zijn 3 slaapkamers met op maat gemaakte opslag, 2 complete badkamers met vloerverwarming, een kantoorruimte grenzend aan de hoofdslaapkamer en een boudoir met uitzicht op de woonkamer.-Kelder:
Familiekamer met vloerbedekking voor fitnessruimte + twee andere kamers, waaronder een met douche om naar wens in te nemen.
Cederhouten kledingkast + twee bergingen.- Vergroting van de garage en de hoogte van de garagedeur die toegang mogelijk maakt met een SUV met bagagerek op het dak en toevoeging van aangepaste opslag.- Nieuw onafhankelijk verwarmings- en airconditioningsysteem voor de gehele 2e verdieping.- Elektriciteitskosten van $ 2,933 van 13 oktober 2022 tot 11 oktober 2023.- Kachels, haarden, stooktoestellen en schoorstenen worden verkocht zonder garantie met betrekking tot hun conformiteit, de geldende regelgeving en de eisen opgelegd door de verzekeringsmaatschappijen.- (vervolg insluitsels) Irrigatiesysteem, tuingereedschap en accessoires in de schuur, opbergmand in de tuin, televisie bevestigd aan de muur in de woonkamer en de televisie in de keuken, tv-beugel bevestigd aan de muur in de familiekamer in de kelder, opbergkubussen boven de televisie in de woonkamer, kluis bevestigd aan de vloer in de kelder, kaptafel in de slaapkamer, chromotherapie afstandsbediening in de badkamer van de hoofdslaapkamer, design boekenkast (boom) in de kinderkamer.=======================================================
Deze verkoop vindt plaats zonder enige wettelijke kwaliteitsgarantie van de verkoper; De koper doet echter geen afstand van de wettelijke garanties die door de vorige eigenaren zijn verleend en door de verkoper zijn ontvangen bij de aankoop van het onroerend goed, die hierbij aan de koper worden overgedragen.
======================================================= INSLUITSELS
AEG kookplaat, Sub-Zero koelkast, Gaggenau inbouwoven, magnetron, Miele vaatwasser, was-droogcombinatie, koelkast in de kelder, 2-zone kelder in de kelder, oefening (loopband), 3 RING-camera's aangesloten op het elektriciteitsnet, plafondventilator woonkamer (meer in het addendum) UITSLUITINGEN
De verlichting hanglampen van de eetkamer, de dinette (keuken), de master bedroom en van de kinderslaapkamer met uitzicht op de tuin op de 2e verdieping. De wandlamp op de trap.