1 138 882 PLN
POBIERANIE ZDJĘĆ...
Dom & dom jednorodzinny for sale in Mennetou-sur-Cher
1 041 811 PLN
Dom & dom jednorodzinny (Na sprzedaż)
Źródło:
EDEN-T94782465
/ 94782465
Źródło:
EDEN-T94782465
Kraj:
FR
Miasto:
Mennetou-Sur-Cher
Kod pocztowy:
41320
Kategoria:
Mieszkaniowe
Typ ogłoszenia:
Na sprzedaż
Typ nieruchomości:
Dom & dom jednorodzinny
Wielkość nieruchomości:
237 m²
Pokoje:
8
Sypialnie:
4
Łazienki:
1
WC:
3
Taras:
Tak
OGŁOSZENIA PODOBNYCH NIERUCHOMOŚCI
CENA NIERUCHOMOŚCI OD M² MIASTA SĄSIEDZI
| Miasto |
Średnia cena m2 dom |
Średnia cena apartament |
|---|---|---|
| Romorantin-Lanthenay | 6 353 PLN | - |
| Vierzon | 5 158 PLN | - |
| Issoudun | 4 457 PLN | - |
| Bourges | 6 703 PLN | 6 540 PLN |
| Châteauroux | 6 055 PLN | - |
| Blois | 7 750 PLN | 6 383 PLN |
| Cher | 5 335 PLN | - |
| Indre | 4 705 PLN | - |
| Beaugency | 6 961 PLN | - |
| Loir-et-Cher | 6 151 PLN | - |
| Sully-sur-Loire | 8 121 PLN | - |
| Loches | 6 202 PLN | - |
| Amboise | 8 618 PLN | - |
| Orlean | 11 330 PLN | 11 547 PLN |
| Châteauneuf-sur-Loire | 8 100 PLN | - |
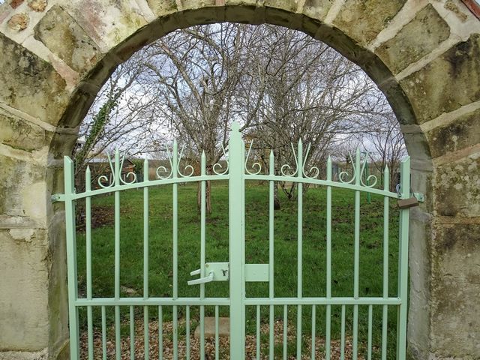
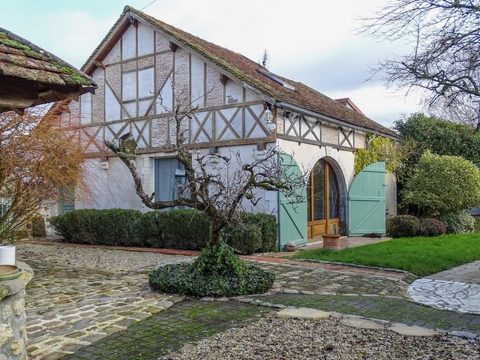
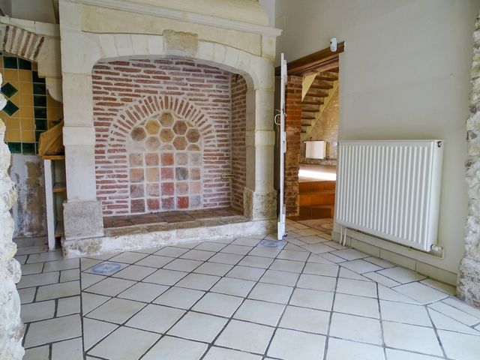
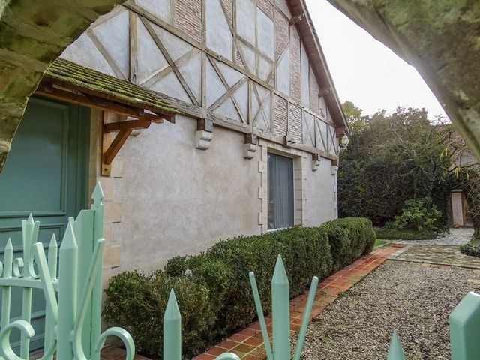
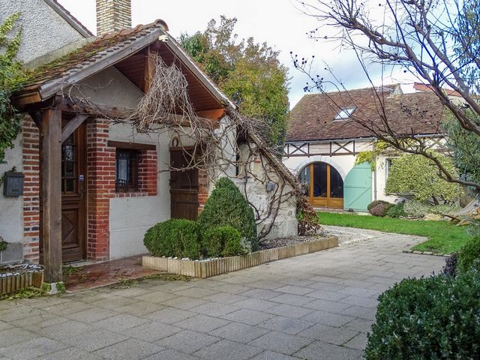
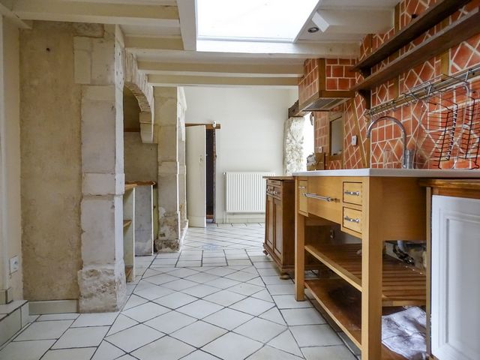
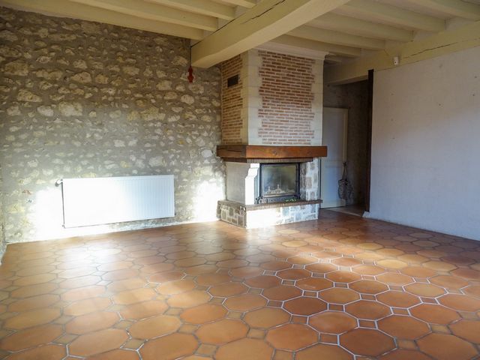
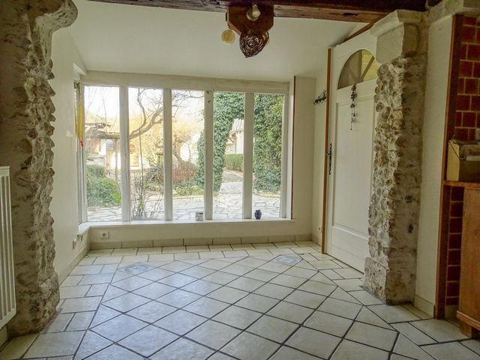
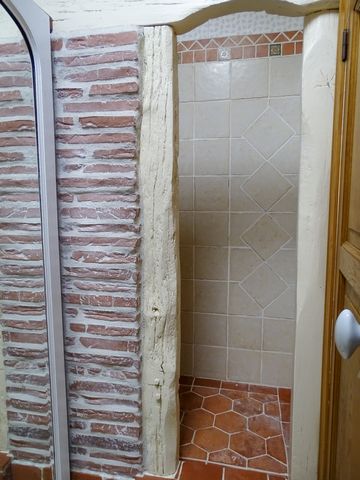
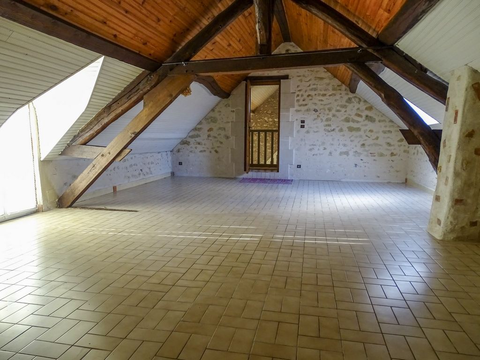
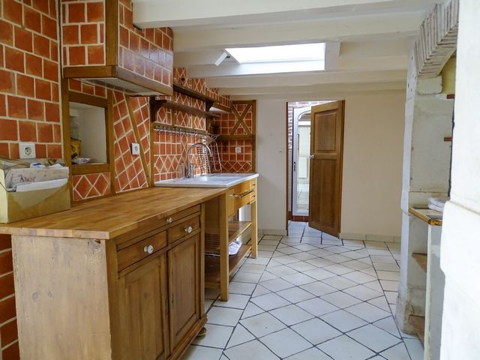
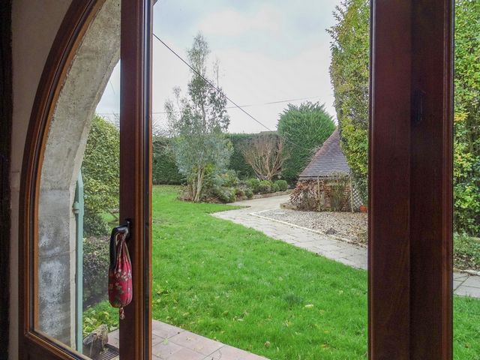
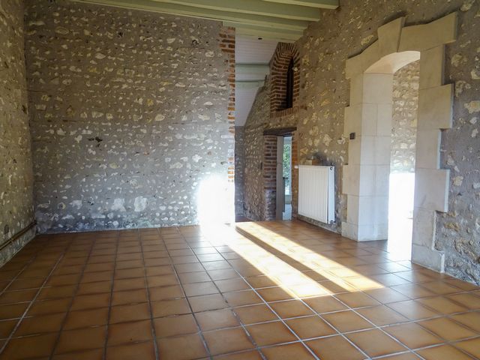
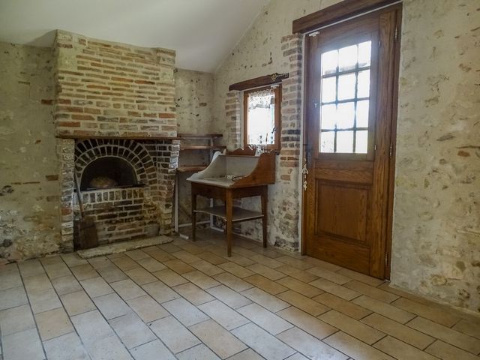
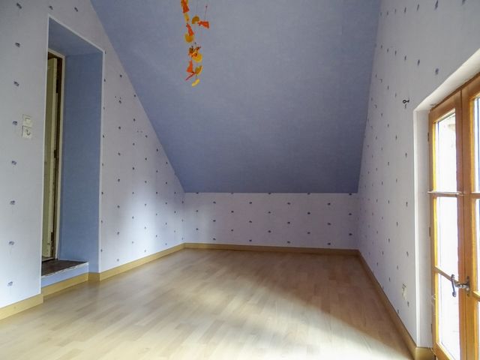
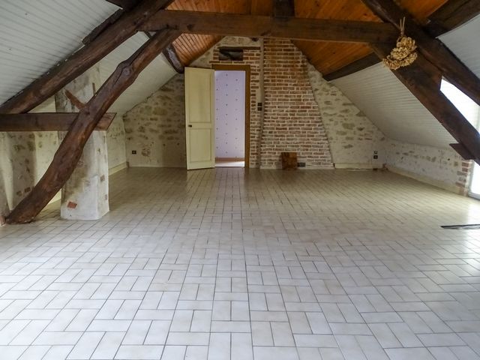
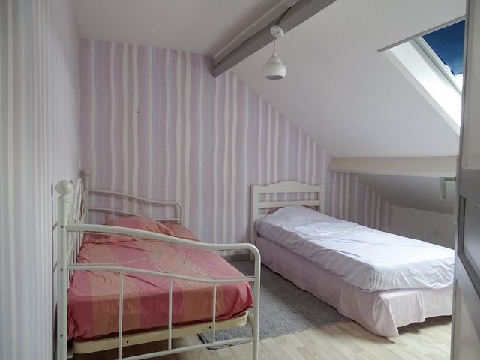
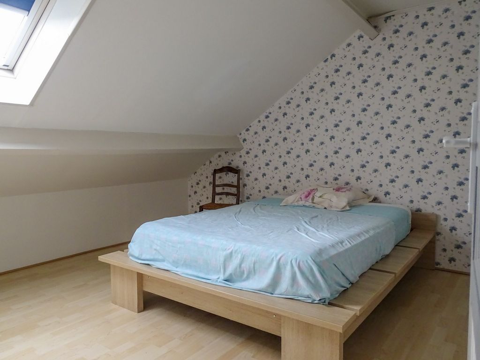

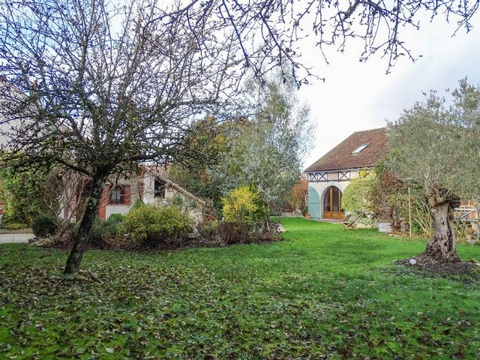
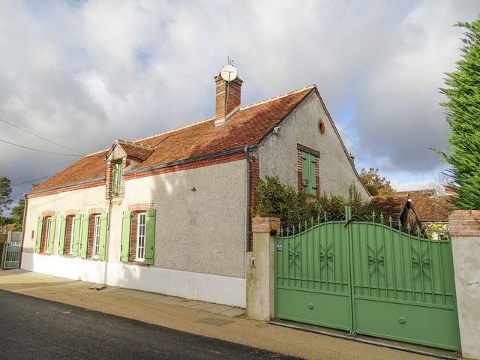
The main house offers a magnificent entrance hall with its decorative bread oven, a large fitted kitchen of 29.50 m2 with its dining area, a dining room decorated with its stones and exposed beams, a warm living room with its insert fireplace, 2 bedrooms, a mezzanine, a bathroom, 2 toilets, A spacious and attic room of 40 m2 offering you additional space to customize according to your desires, a storage room and a boiler room. (DPE main house: E: 264 kWh/m2/year - 43 kgCO2/m2/year - estimated annual energy costs: 2080€ to 2880€)
The 'guest house' consists of a kitchen open to the living room, 2 bedrooms, a shower room and a storage room. (DPE guest house: F: 343 kWh/m2/year - 11 kgCO2/m2/year - estimated annual energy costs: 980€ to 1370€)
You will enjoy the outdoors thanks to the enclosed and landscaped park of 1700 m2, a pergola and a courtyard terrace for outdoor dining.
Price to be discussed.
You can contact your VILLEFRANCHE IMMOBILIER real estate agency if you wish to arrange a visit to this property, which is ideal for a bed and breakfast or second home project.
Features:
- Terrace
- Garden Zobacz więcej Zobacz mniej Dans un cadre bucolique et plein de charme sur la commune de Mennetou-Sur-Cher, faîtes l'acquisition de cette propriété composée de 2 maisons de caractère d'une surface habitable totale de 237 m2.
La maison principale vous offre un magnifique hall d'entrée agrémenté de son four à pain décoratif, une vaste cuisine aménagée de 29,50 m2 avec son coin repas, une salle à manger ornée de ses pierres et poutres apparentes, un chaleureux salon disposant de sa cheminée insert, 2 chambres, une mezzanine, une salle de bains, 2 wc, une pièce spacieuse et mansardée de 40 m2 utiles vous offrant un espace supplémentaire à personnaliser selon vos envies, un débarras et une chaufferie. (DPE maison principale : E : 264 kWh/m2/an - 43 kgCO2/m2/an - estimation des coûts annuels d'énergie : 2080€ à 2880€)
La 'maison d'amis' se compose d'une cuisine ouverte sur le séjour salon convivial et spacieux, 2 chambres, une salle d'eau et un débarras. (DPE maison d'amis : F : 343 kWh/m2/an - 11 kgCO2/m2/an - estimation des coûts annuels d'énergie : 980€ à 1370€)
Vous profiterez du plein air grâce au parc clos et paysagé de 1700 m2, une pergola et un préau terrasse pour manger à l'extérieur.
Prix à débattre.
Vous pouvez contacter votre agence immobilière VILLEFRANCHE IMMOBILIER si vous souhaitez organiser une visite de cette propriété idéale pour un projet de chambres d'hôtes ou de résidence secondaire.
Features:
- Terrace
- Garden In a bucolic and charming setting in the town of Mennetou-Sur-Cher, acquire this property composed of 2 houses of character with a total living area of 237 m2.
The main house offers a magnificent entrance hall with its decorative bread oven, a large fitted kitchen of 29.50 m2 with its dining area, a dining room decorated with its stones and exposed beams, a warm living room with its insert fireplace, 2 bedrooms, a mezzanine, a bathroom, 2 toilets, A spacious and attic room of 40 m2 offering you additional space to customize according to your desires, a storage room and a boiler room. (DPE main house: E: 264 kWh/m2/year - 43 kgCO2/m2/year - estimated annual energy costs: 2080€ to 2880€)
The 'guest house' consists of a kitchen open to the living room, 2 bedrooms, a shower room and a storage room. (DPE guest house: F: 343 kWh/m2/year - 11 kgCO2/m2/year - estimated annual energy costs: 980€ to 1370€)
You will enjoy the outdoors thanks to the enclosed and landscaped park of 1700 m2, a pergola and a courtyard terrace for outdoor dining.
Price to be discussed.
You can contact your VILLEFRANCHE IMMOBILIER real estate agency if you wish to arrange a visit to this property, which is ideal for a bed and breakfast or second home project.
Features:
- Terrace
- Garden