8 523 406 PLN
9 588 832 PLN
8 310 321 PLN
9 801 917 PLN

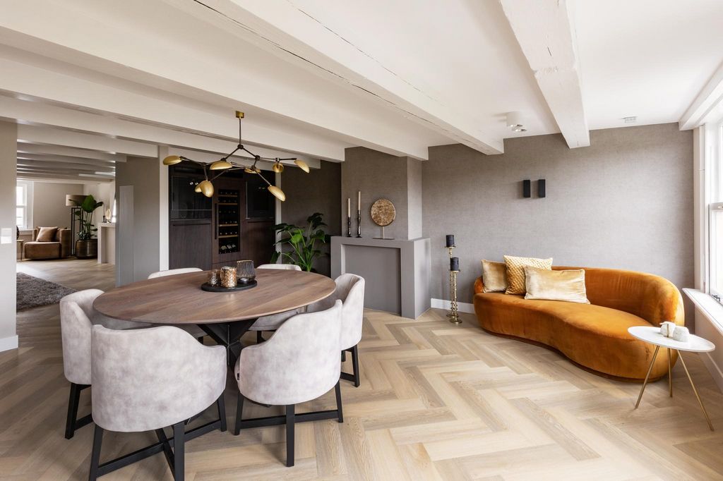

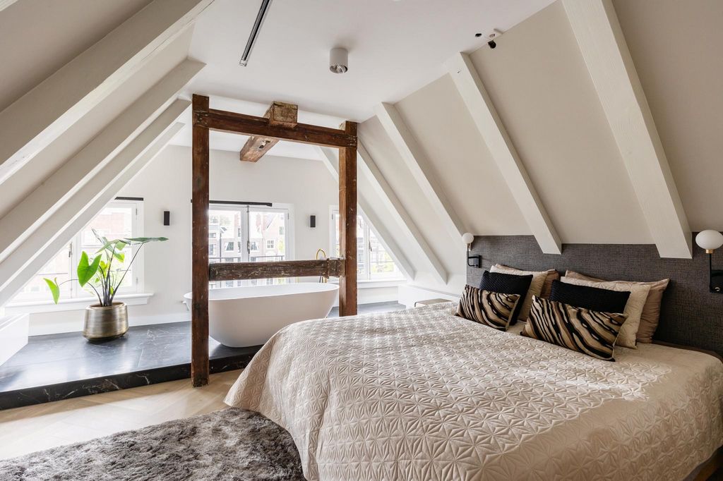




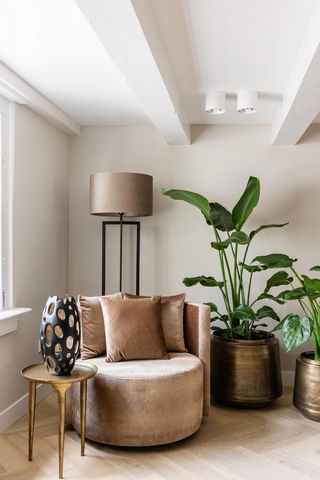

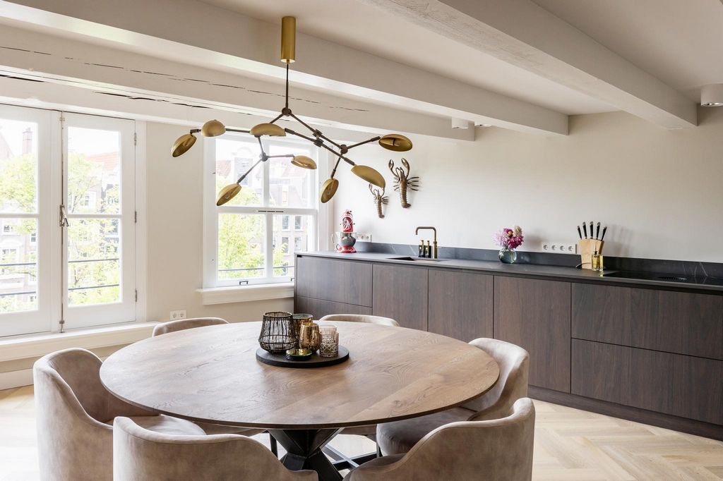


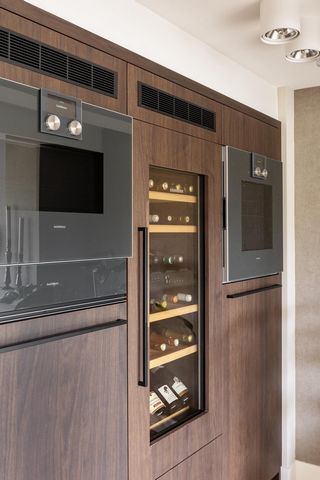





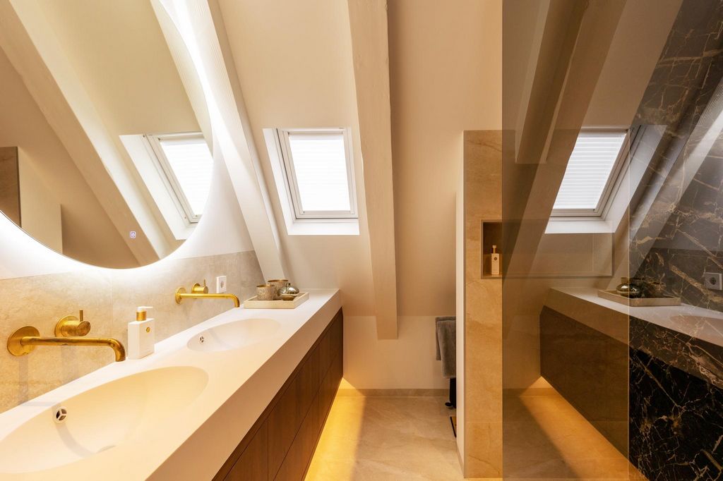
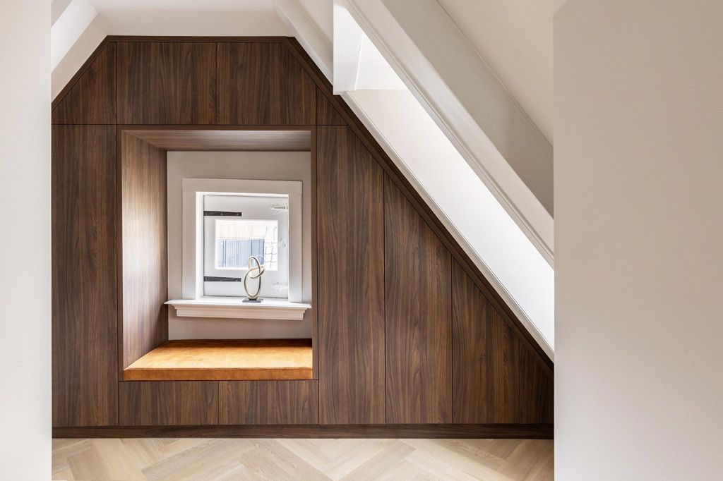

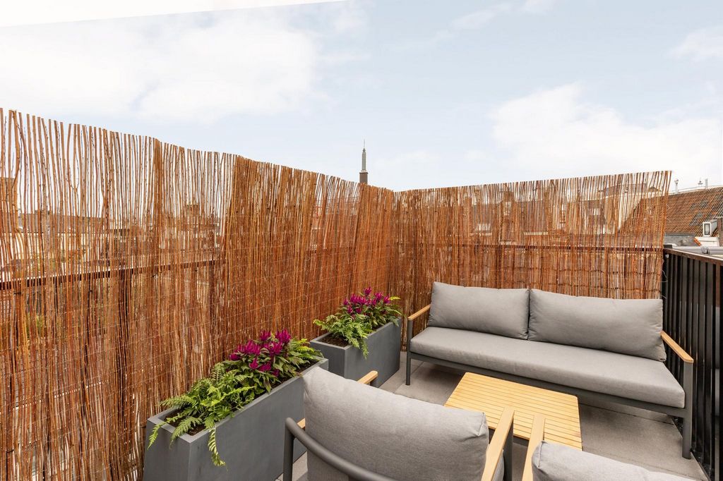


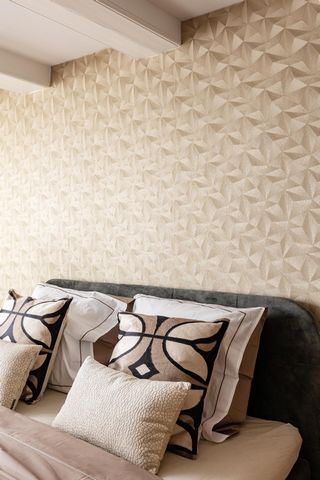



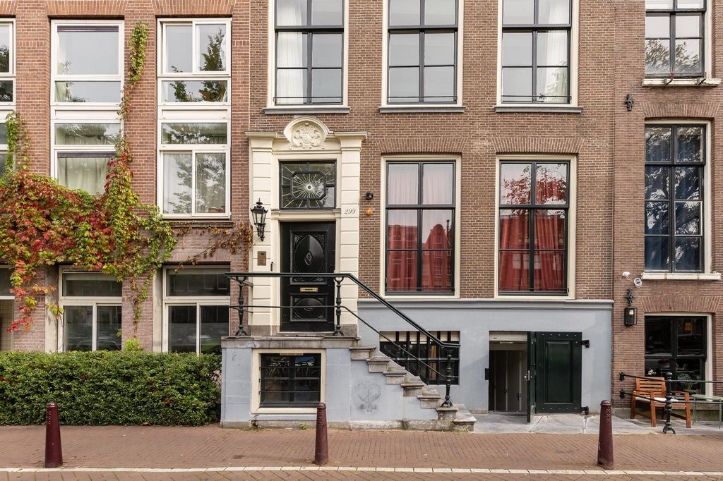
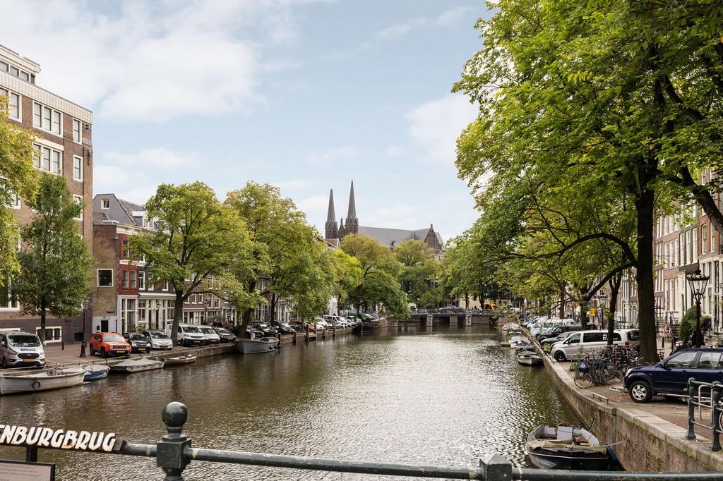

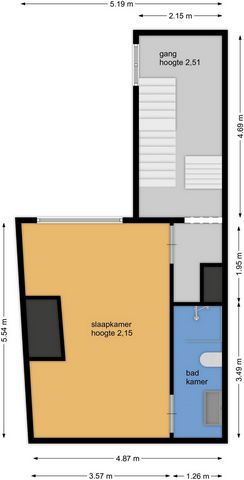


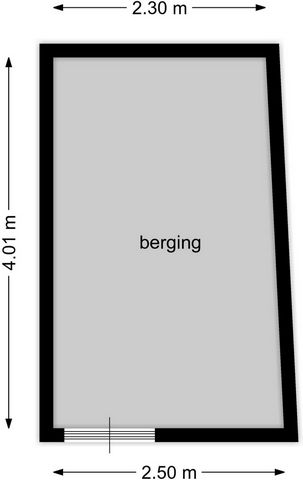




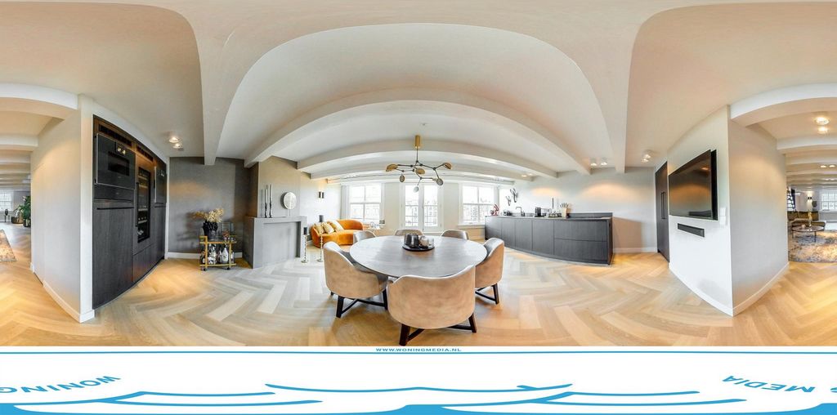



- Fully renovated and updated in 2022;
- Foundation was completely renewed in 2020;
- Roof terrace (approx. 10 m²);
- Storage space (approx. 10 m²) and loft (approx. 6 m²);
- The kitchen, living room and master bedroom are all air-conditioned;
- Listed building;
- Ground rent bought out up to and including 15 December 2068; 2000 General Terms and Conditions apply;
- Professionally-managed owners’ association; contribution: €207 per month;
- Long-term maintenance plan in place;
- Transfer date in consultation. We have gathered this information with the greatest of possible care. However, we will not accept any liability for any incompleteness, inaccuracy or any other matter nor for the consequences of such. All measurements and surfaces stated are indicative. The purchaser has a duty to investigate any matter that may be of importance to him or her. The estate agent is the adviser to the seller with regard to this residence. We advise you to engage an expert (NVM registered) estate agent who will guide you through the purchasing process. Should you have any specific desires with regard to the residence, we advise you to make these known as soon as possible to your purchasing estate agent and have an independent investigation carried out into such matters. If you do not engage an expert, you will be deemed as considering yourself to be sufficiently expert to be able to oversee all matters that could be important. The NVM conditions apply. Zobacz więcej Zobacz mniej Singel 299-2, 1012 WH AmsterdamAan het charmante Singel bieden wij dit stijlvolle appartement van ca. 203m² aan! De woning is verdeeld over drie verdiepingen en beschikt over drie slaapkamers, een ruime woonkamer met luxe open keuken, voldoende opbergmogelijkheden en prachtig uitzicht over de gracht. De afwerking is van buitengewoon hoog niveau; kosten noch moeite zijn gespaard!Bereikbaarheid Het appartement is gelegen aan het Singel, middenin het bruisende centrum van Amsterdam. Het Singel is de binnenste gracht: vanaf het IJ stroomt het naar het Muntplein. De plek is historisch te noemen door de vele bekende bouwwerken waaronder de Nieuwe Kerk en het Koninklijk Paleis op de Dam. Voor de dagelijkse boodschappen kunt u terecht bij de Albert Heijn op de Nieuwezijds Voorburgwal. Een breed aanbod boetieks, winkels en speciaalzaken vindt u in de welbekende Negen Straatjes. Aan horeca geen gebrek: diverse terrassen, restaurants en gezellige cafés sieren de Amsterdamse grachten. Voor meer vertier kunt u ook de nabij gelegen Jordaan inwandelen. De woning is uitstekend te bereiken. Amsterdam Centraal Station met treinen, trams, metro’s, pontjes en bussen in alle richtingen is dichtbij het appartement gelegen.Indeling Gemeenschappelijk, goed onderhouden entree met prachtige marmeren details. Tweede verdiepingMiddels de entree op de eerste verdieping bereikt u de elegante hal met garderobe op de tweede verdieping. Deze hal verleent toegang tot de ruime slaapkamer met badkamer en-suite, uitgerust met een wastafel met meubel, toilet en inloopdouche. Via de riante overloop bereikt u de tussenverdieping waar zich aan de achterzijde van de woning een extra slaap-/werkkamer bevindt met aangrenzend een wasruimte. Deze is voorzien van de benodigde aansluitingen voor een wasmachine en droger maar is ook gemakkelijk om te bouwen naar een extra badkamer. Tevens treft u op de tussenverdieping nog een separaat toilet. Derde verdieping Op de derde verdieping treft u aan de achterzijde de riante woonkamer voorzien van een sfeervolle gashaard en bijzonder veel lichtinval door middel van de dakramen. Aan de voorzijde, de luxe uitgevoerde open woonkeuken uitgerust met Gaggenau apparatuur zoals een inductiekookplaat met ingebouwd afzuigsysteem, koelkast, vriezer, wijnklimaatkast, (stoom-)oven en een spoelbak met Quooker kraan. De grote raampartijen voorzien de ruimte van bijzonder veel lichtinval en bieden prachtig uitzicht over de gracht. Het zonnige dakterras (ca. 10m²) is tevens via deze verdieping bereikbaar. Vierde verdieping De elegante trap leidt naar de master bedroom, op de vierde verdieping gesitueerd. Deze riante slaapkamer is uitgerust met een vrijstaand ligbad met adembenemend uitzicht over de gracht. Tevens bevindt zich op deze verdieping een luxe badkamer met inloopdouche, dubbele wastafel met meubel en een separaat toilet. Aan de achterzijde van de verdieping treft u een ruime inloopkast met voldoende opbergmogelijkheden. Een separate berging van ca. 10m² is in het souterrain van het pand gelegen. De gehele woning is voorzien van een prachtige houten visgraat vloer met vloerverwarming. Bijzonderheden- Appartementsrecht ca. 203m² (NEN 2580 rapport aanwezig);
- Volledig verbouwd en gerenoveerd in 2022;
- Fundering is volledig vervangen in 2020;
- Dakterras (ca. 10m²);
- Berging (ca. 10m²) en bergzolder (ca. 6m²);
- Keuken, woonkamer en master bedroom voorzien van airconditioning;
- Monument;
- Domotica;
- Erfpacht AB2000; afgekocht tot en met 15 december 2068;
- VvE professioneel beheerd, bijdrage € 207,- per maand;
- MJOP aanwezig;
- Oplevering in overleg; Deze informatie is door ons met de nodige zorgvuldigheid samengesteld. Onzerzijds wordt echter geen enkele aansprakelijkheid aanvaard voor enige onvolledigheid, onjuistheid of anderszins, dan wel de gevolgen daarvan. Alle opgegeven maten en oppervlakten zijn indicatief. Koper heeft zijn eigen onderzoek plicht naar alle zaken die voor hem of haar van belang zijn. Met betrekking tot deze woning is de makelaar adviseur van verkoper. Wij adviseren u een deskundige (NVM-)makelaar in te schakelen die u begeleidt bij het aankoopproces. Indien u specifieke wensen heeft omtrent de woning, adviseren wij u deze tijdig kenbaar te maken aan uw aankopend makelaar en hiernaar zelfstandig onderzoek te (laten) doen. Indien u geen deskundige vertegenwoordiger inschakelt, acht u zich volgens de wet deskundige genoeg om alle zaken die van belang zijn te kunnen overzien. Van toepassing zijn de NVM voorwaarden. Singel 299-2, 1012 WH AmsterdamThis stylish apartment of approx. 203 m2 is located on the charming Singel! Split over three floors, it has three bedrooms, a spacious living room, a luxury open-plan kitchen, plenty of storage space and a beautiful view of the canal. The property has been finished to an exceptionally high standard; no expense or effort has been spared!AccessibilityThe apartment is located on the Singel, in the heart of Amsterdam's bustling city centre. The Singel is the innermost canal and flows from the IJ to the Muntplein. It’s a historic part of the city too, being home to many famous buildings, including the Nieuwe Kerk and the Koninklijk Paleis on the Dam. The apartment is conveniently located for an Albert Heijn supermarket on the Nieuwezijds Voorburgwal. Besides this, there are a wide range of boutiques, shops and specialist shops in the famous Negen Straatjes. There are plenty of hospitality options alongside the Amsterdam canals: terraces, restaurants and welcoming bars and cafés. The Jordaan is just a short walk away too and the perfect place to head to for other entertainment options. Being close to Amsterdam Centraal Station, with all its trains, trams, metros, ferries and buses, the property benefits from excellent accessibility.Layout The apartment is reached via a well-maintained, communal entrance with beautiful marble details. Second floorThe apartment’s entrance door on the first floor leads to an elegant hall with a coat closet on the second floor. The hall gives access to a sizeable bedroom with the added benefit of an en-suite bathroom with a washbasin unit, toilet and walk-in shower. The substantial landing on this floor leads to an intermediate floor, at the back of which there is an extra bedroom/study and a laundry room. This room has all the connections necessary for a washing machine and tumble dryer and would be easy to convert into an extra bathroom. There is a separate toilet room on the intermediate floor as well. Third floor At the back of this floor, there is a large living room with an attractive gas fire and skylights that flood it with light. The apartment’s luxury, open-plan kitchen at the front of this floor comes complete with a number of Gaggenau built-in appliances, including an induction hob with a built-in extraction system, a fridge, freezer, wine climate cabinet, (steam) oven and a sink with a Quooker tap. The big windows flood this room with light and give it a superb view of the canal. The sunny roof terrace (approx. 10 m²) can also be accessed via this floor. Fourth floor Elegant stairs lead to the master bedroom on the fourth floor. This big room boasts a free-standing bath and a breathtaking view of the canal. On this floor, there is also a luxury bathroom with a walk-in shower, a double washbasin unit and a separate toilet room. At the back of this floor, there is a big walk-in closet with plenty of storage space. The apartment has the additional advantage of a separate storage space of approx.10 m² on the lower ground floor of the property. The apartment has been laid with a beautiful wooden herringbone floor and underfloor heating throughout. Details- Apartment right approx. 203 m² (NEN-2580 report available);
- Fully renovated and updated in 2022;
- Foundation was completely renewed in 2020;
- Roof terrace (approx. 10 m²);
- Storage space (approx. 10 m²) and loft (approx. 6 m²);
- The kitchen, living room and master bedroom are all air-conditioned;
- Listed building;
- Ground rent bought out up to and including 15 December 2068; 2000 General Terms and Conditions apply;
- Professionally-managed owners’ association; contribution: €207 per month;
- Long-term maintenance plan in place;
- Transfer date in consultation. We have gathered this information with the greatest of possible care. However, we will not accept any liability for any incompleteness, inaccuracy or any other matter nor for the consequences of such. All measurements and surfaces stated are indicative. The purchaser has a duty to investigate any matter that may be of importance to him or her. The estate agent is the adviser to the seller with regard to this residence. We advise you to engage an expert (NVM registered) estate agent who will guide you through the purchasing process. Should you have any specific desires with regard to the residence, we advise you to make these known as soon as possible to your purchasing estate agent and have an independent investigation carried out into such matters. If you do not engage an expert, you will be deemed as considering yourself to be sufficiently expert to be able to oversee all matters that could be important. The NVM conditions apply. Singel 299-2, 1012 WH Amsterdam Cet élégant appartement d’environ 203 m2 est situé sur le charmant Singel ! Réparti sur trois étages, il dispose de trois chambres, d’un salon spacieux, d’une cuisine américaine de luxe, de nombreux rangements et d’une belle vue sur le canal. La propriété a été finie à un niveau exceptionnellement élevé ; Aucune dépense ni aucun effort n’a été épargné ! Accessibilité L’appartement est situé sur le Singel, au cœur du centre-ville animé d’Amsterdam. Le Singel est le canal le plus intérieur et s’écoule de l’IJ à la Muntplein. C’est aussi une partie historique de la ville, qui abrite de nombreux bâtiments célèbres, dont la Nieuwe Kerk et le Koninklijk Paleis sur le barrage. L’appartement est idéalement situé à proximité d’un supermarché Albert Heijn sur le Nieuwezijds Voorburgwal. En outre, il existe un large éventail de boutiques, de magasins et de magasins spécialisés dans les célèbres Negen Straatjes. Il existe de nombreuses options d’accueil le long des canaux d’Amsterdam : terrasses, restaurants et bars et cafés accueillants. Le Jordaan n’est qu’à quelques minutes à pied et c’est l’endroit idéal pour se rendre pour d’autres options de divertissement. Proche de la gare centrale d’Amsterdam, avec tous ses trains, tramways, métros, ferries et bus, la propriété bénéficie d’une excellente accessibilité. Disposition L’appartement est accessible par une entrée commune bien entretenue avec de beaux détails en marbre. Deuxième étage La porte d’entrée de l’appartement au premier étage mène à un élégant hall avec un vestiaire au deuxième étage. Le hall donne accès à une grande chambre avec l’avantage supplémentaire d’une salle de bain attenante avec un meuble vasque, des toilettes et une douche à l’italienne. Le palier substantiel à cet étage mène à un étage intermédiaire, à l’arrière duquel se trouve une chambre/bureau supplémentaire et une buanderie. Cette pièce dispose de toutes les connexions nécessaires pour une machine à laver et un sèche-linge et serait facile à convertir en salle de bain supplémentaire. Il y a également une salle de toilette séparée à l’étage intermédiaire. Troisième étage À l’arrière de cet étage, il y a un grand salon avec un joli foyer à gaz et des puits de lumière qui l’inondent de lumière. La luxueuse cuisine ouverte de l’appartement, située à l’avant de cet étage, est équipée d’un certain nombre d’appareils encastrés Gaggenau, notamment une plaque à induction avec un système d’extraction intégré, un réfrigérateur, un congélateur, une cave à vin, un four (à vapeur) et un évier avec un robinet Quooker. Les grandes baies vitrées inondent cette pièce de lumière et lui donnent une superbe vue sur le canal. La terrasse ensoleillée sur le toit (env. 10 m²) est également accessible par cet étage. Quatrième étage Des escaliers élégants mènent à la chambre principale au quatrième étage. Cette grande chambre dispose d’une baignoire îlot et d’une vue imprenable sur le canal. À cet étage, il y a également une salle de bain luxueuse avec douche à l’italienne, un meuble double vasque et un WC séparé. À l’arrière de cet étage, il y a un grand walk-in avec beaucoup d’espace de rangement. L’appartement a l’avantage supplémentaire d’un espace de stockage séparé d’environ 10 m² au rez-de-chaussée inférieur de la propriété. L’appartement a été aménagé avec un beau plancher en bois à chevrons et un chauffage au sol partout. Détails - Appartement à droite env. 203 m² (rapport NEN-2580 disponible) ;
- Entièrement rénové et mis à jour en 2022 ; - La Fondation a été entièrement renouvelée en 2020 ;
- Terrasse sur le toit (env. 10 m²) ; - Espace de rangement (env. 10 m²) et grenier (env. 6 m²) ; - La cuisine, le salon et la chambre des maîtres sont tous climatisés ; - Bâtiment classé ;
- Loyers fonciers rachetés jusqu’au 15 décembre 2068 inclus ; 2000 Les conditions générales s’appliquent ;
- Association de propriétaires gérée par des professionnels ; cotisation : 207 € par mois ; - Plan d’entretien à long terme en place ;
- Date de transfert en consultation. Nous avons recueilli ces informations avec le plus grand soin. Cependant, nous déclinons toute responsabilité en cas d’incomplétude, d’inexactitude ou de toute autre question, ni pour les conséquences qui en découlent. Toutes les mesures et surfaces indiquées sont indicatives. L’acheteur a le devoir d’enquêter sur toute question qui pourrait être importante pour lui. L’agent immobilier est le conseiller du vendeur en ce qui concerne cette résidence. Nous vous conseillons de faire appel à un agent immobilier expert (enregistré NVM) qui vous guidera tout au long du processus d’achat. Si vous avez des souhaits spécifiques concernant la résidence, nous vous conseillons de les faire connaître le plus rapidement possible à votre agent immobilier acheteur et de faire mener une enquête indépendante à ce sujet. Si vous ne faites pas appel à un expert, vous serez considéré comme suffisamment expert pour être en mesure de superviser toutes les questions qui pourraient être importantes. Les conditions NVM s’appliquent.