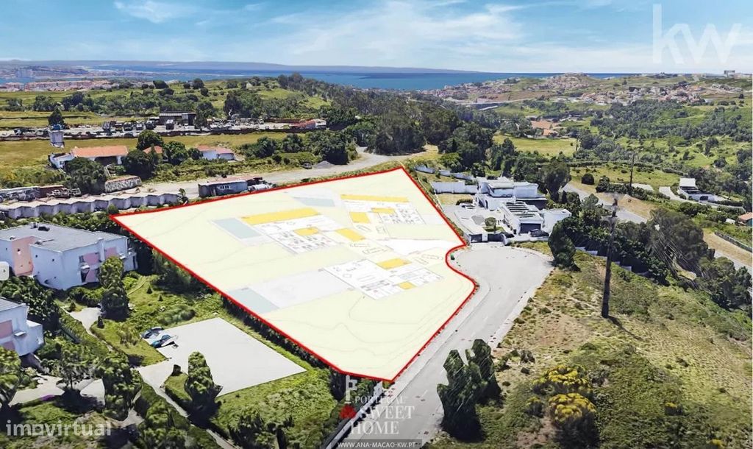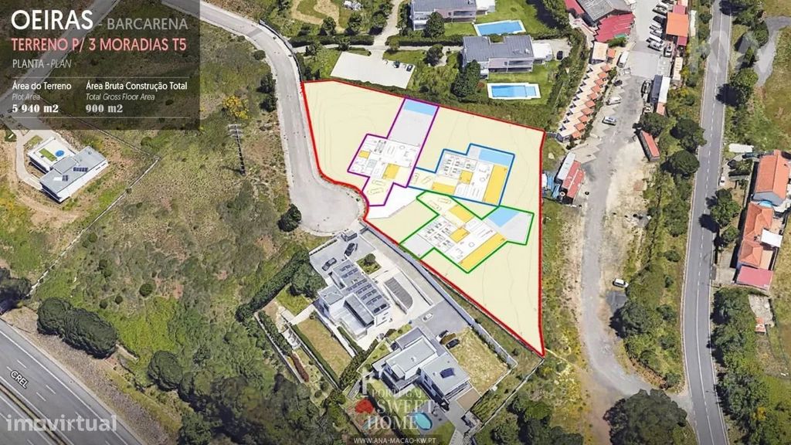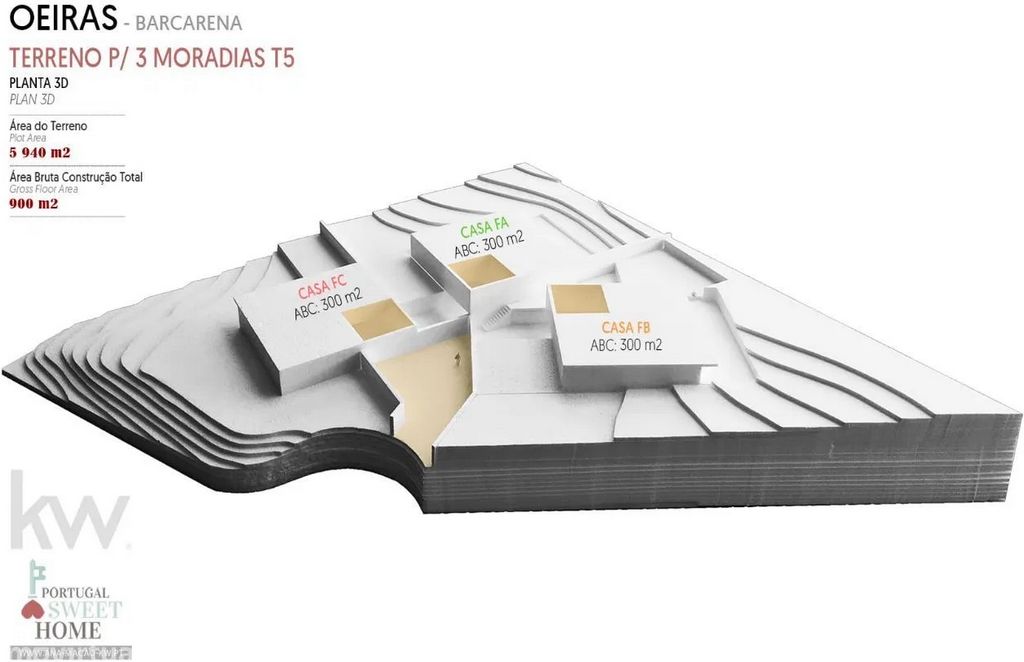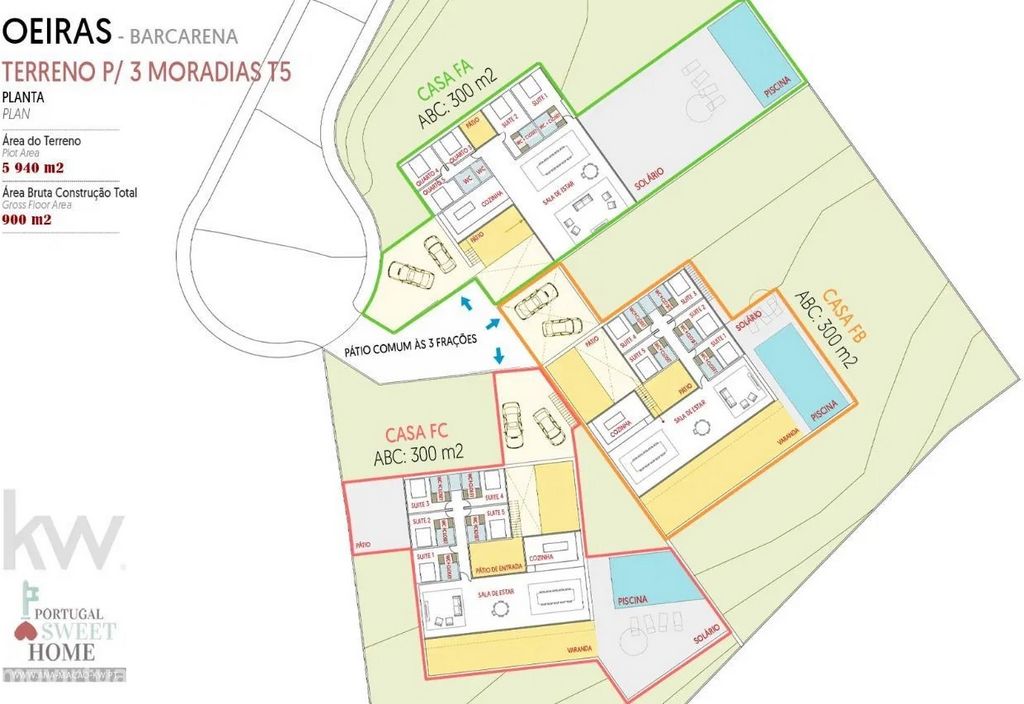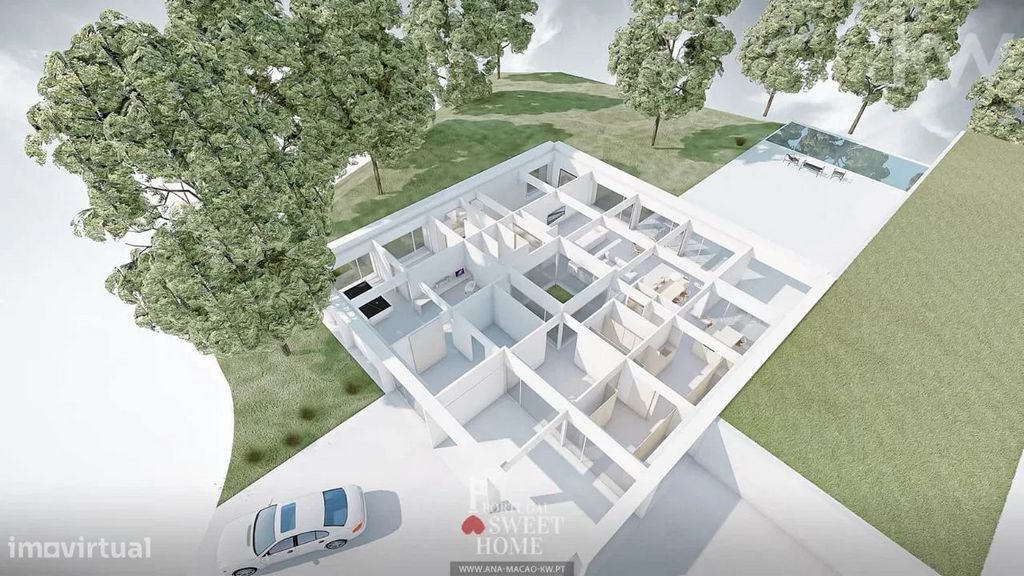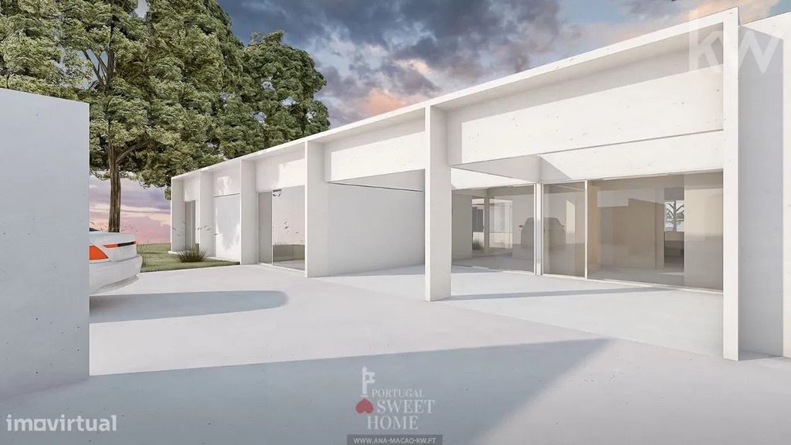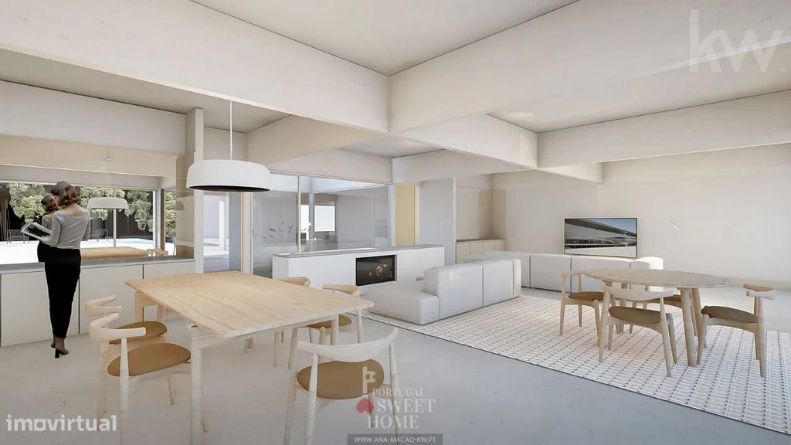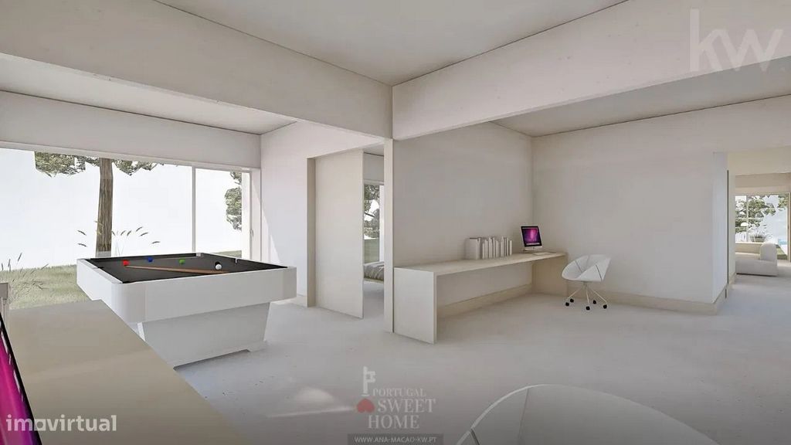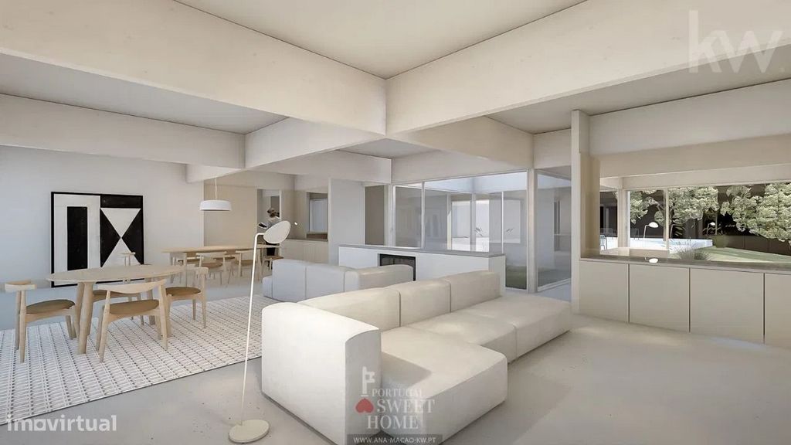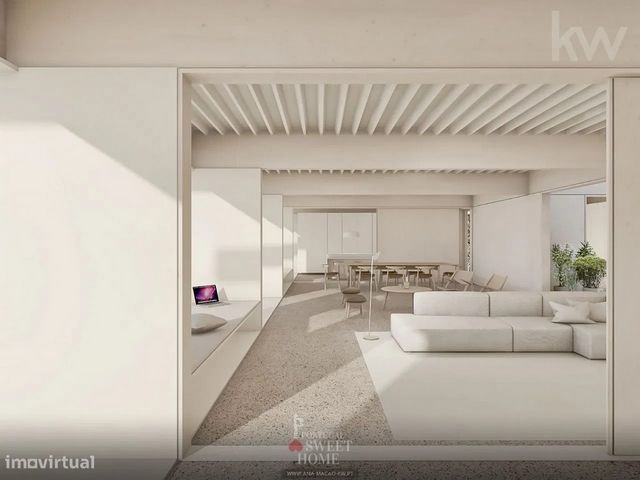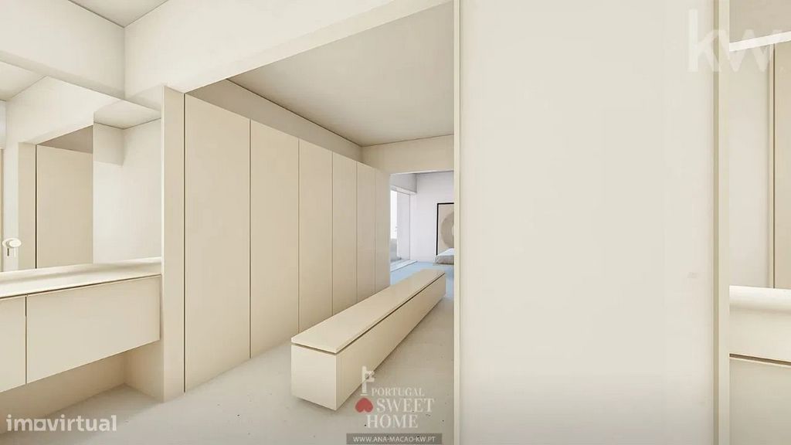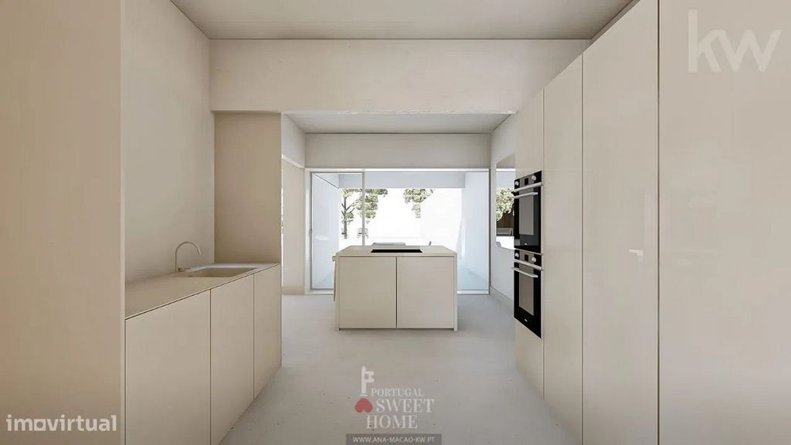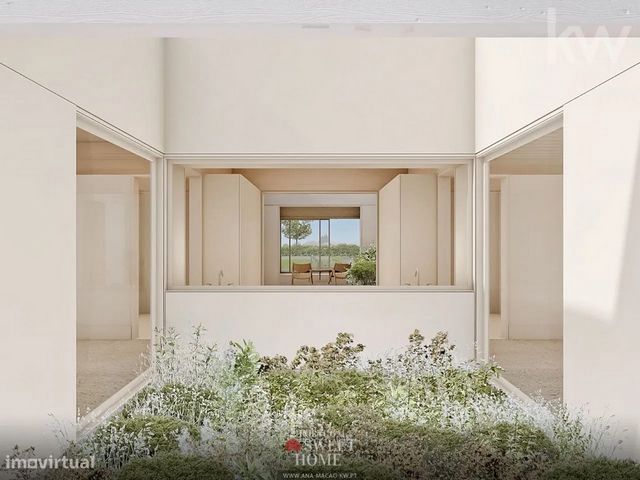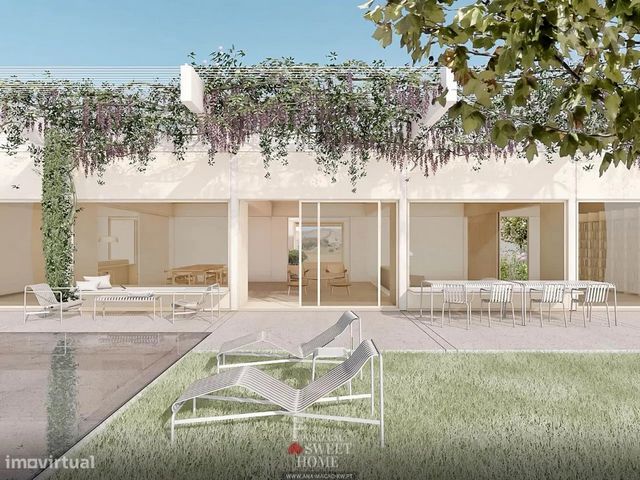POBIERANIE ZDJĘĆ...
Ziemia (Na sprzedaż)
5 940 m²
Źródło:
EDEN-T94716901
/ 94716901
Plot of land with 5,940 m² with an architectural project in the approval phase for the construction of 3 single-storey detached houses, each with a swimming pool and 300 m² of Gross Construction Area (ABC). This land is located in Barcarena/Oeiras located in Barcarena, close to Nirvana Studios, in one of the most developed regions of the country, just a few minutes from Lisbon and Cascais, with excellent location and good access, close to all the beaches of the Cascais line and all the commercial areas that cover the Cascais line, schools, international colleges and sports centers such as the one in Vale do Jamor, as well as a wide range of local shops. The future buyer can continue with a personal project or choose to continue the existing project for 3 homes. This plot of land, with 5,940 m², has an implantation area of 900 m² and a maximum construction area of 900 m², allowing the construction of 3 single-storey detached houses, each with a swimming pool and 300 m² of Gross Construction Area (ABC). The 3 single-storey single-family houses are accessed through a common patio, with 144 m², connected to Rua Rodrigues de Freitas, which allows pedestrian and car entry to the houses. The 3 single-family houses are arranged on the land as follows: FA House, with 300 m² of gross construction area, has a square plan and opens to the east, with 2 suites, 2 bedrooms, living room, kitchen and 4 bathrooms. The entrance is through a private patio, where it is possible to access a technical area on a lower level and the main areas of the house on an upper level. The main areas of the house are oriented around two patios and open to a solarium to the east, where the design of a swimming pool is proposed. Casa FB, with 300 m² of gross construction area, has a square floor plan and opens to the southeast, with 5 suites, living room, kitchen and 6 bathrooms. The entrance is through a private patio where there are 3 parking spaces and the technical area. Going up, you reach a small patio that gives access to the main areas of the house, which turn to the southeast. It is also proposed the design of a solarium with a swimming pool, to enhance the connection of the house with the outside. Casa FC, with 300 m² of gross construction area, has a square floor plan and opens to the south, with 5 suites, living room, kitchen and 6 bathrooms. The entrance is through a private patio where there are 3 parking spaces and the technical area. Going up, you reach a small patio that gives access to the main areas of the house, which face south. It is also proposed the design of a solarium to the west with a swimming pool. Project objectives: Creation of a common courtyard to access the three fractions with 180 m². Implementation of the three single-family houses. Proposal to enter the dwellings through a private courtyard on a different level. Creation of 9 parking spaces, 3 per household. Interior distribution that guarantees privacy between the different rooms. Creation of an outdoor swimming pool in each room. Integrated landscaping project that privileges the privacy between the three houses and the connection with the surroundings. An excellent opportunity to live in Oeiras, close to schools such as Park International School or Oeiras International School. Easy access to the A5 motorway and the beaches from Linda-a-Velha to Cascais. Located 17 km from the airport, 4 km from the best beaches on the line, 5 minutes from Oeiras International School, 12 km from Saint Julian's School, 750 meters from the pharmacy, next to the cultural center Nirvana Studios, 5 km from the Oeiras Parque shopping center with varied shops, including cinemas, banks, pharmacy, hypermarket and restaurants, 5 Km from a private clinic, 3 Km from Oeiras Golf. Just 800 meters from the friendly village of Barcarena, where you will find various shops and services: health center, bank, fire department, CTT, pharmacy, restaurants, municipal swimming pools, schools, etc. It has excellent access to CREL and A5, and is located 20 minutes from Lisbon, Sintra and Cascais. Contact me for more information!
Zobacz więcej
Zobacz mniej
Lote de terreno com 5.940 m² com projeto de arquitetura em fase de aprovação para a construção de 3 moradias isoladas térreas, cada uma com piscina e 300 m² de Área Bruta de Construção (ABC). Este terreno encontra-se localizado em Barcarena/Oeiras situado em Barcarena, próximo dos Estúdios Nirvana, numa das regiões mais desenvolvidas do país, a escassos minutos de Lisboa e de Cascais, com excelente localização e bons acessos, próximo de todas as praias da linha de Cascais e de todas as superfícies comerciais que abrangem a linha de Cascais, escolas, colégios internacionais e centros desportivos como o do Vale do Jamor, além de uma vasta gama de comércio local. O futuro comprador poderá seguir com um projeto pessoal ou optar por dar seguimento ao projeto existente para 3 habitações. Este lote de terreno, com 5.940 m², possui uma área de implantação de 900 m² e uma área de construção máxima também de 900 m², permitindo a construção de 3 moradias isoladas térreas, cada uma com piscina e 300 m² de Área Bruta de Construção (ABC). As 3 moradias unifamiliares térreas são acedidas através de um pátio comum, com 144 m², com ligação à Rua Rodrigues de Freitas, que permite a entrada pedonal e automóvel às habitações. As 3 moradias unifamiliares dispõem-se no terreno da seguinte forma: Casa FA , com 300 m² de área bruta de construção, apresenta uma planta quadrada e abre-se para nascente, com 2 suítes, 2 quartos, Sala de Estar, Cozinha e 4 Casas de Banho . A entrada faz-se por um pátio privativo, onde é possível aceder a uma área técnica a um nível inferior e às áreas principais da casa a um nível superior. As áreas principais da casa orientam-se em função de dois pátios e abrem-se para um solário a nascente, onde se propõe o desenho de uma piscina . Casa FB , com 300 m² de área bruta de construção, apresenta uma planta quadrada e abre-se para sudeste, com 5 suítes, Sala de Estar, Cozinha e 6 Casas de Banho . A entrada faz-se por um pátio privativo onde há 3 lugares de estacionamento e a área técnica. Subindo, chega-se a um pequeno pátio que dá acesso às principais áreas da casa, que se viram para sudeste. Propõe-se ainda o desenho de um solário com uma piscina , para potenciar a ligação da casa com o exterior. Casa FC , com 300 m² de área bruta de construção, apresenta uma planta quadrada e abre-se para sul, com 5 suítes, Sala de Estar, Cozinha e 6 Casas de Banho . A entrada faz-se por um pátio privativo onde há 3 lugares de estacionamento e a área técnica. Subindo, chega-se a um pequeno pátio que dá acesso às principais áreas da casa, que se viram para sul. Propõe-se ainda o desenho de um solário a poente com uma piscina . Objetivos do projeto: Criação de um pátio comum de acesso às três frações com 180 m². Implantação das três habitações unifamiliares. Proposta de entrada nas habitações através de um pátio privativo a um nível diferente. Criação de 9 lugares de estacionamento, 3 por habitação. Distribuição interior que garanta privacidade entre as diferentes habitações. Criação de uma piscina exterior em cada habitação. Projeto de paisagismo integrado que privilegia a privacidade entre as três habitações e a ligação com a envolvente. Uma excelente oportunidade para morar em Oeiras, perto de colégios como o Park International School ou a Oeiras International School. Fácil acesso à Autoestrada A5 e às praias desde Linda-a-Velha até Cascais. Localizado a 17 Km do aeroporto, a 4 Km das melhores praias da linha, a 5 minutos da Oeiras International School, a 12 Km do Saint Julian's School, a 750 metros da Farmácia, ao lado do polo cultural Estúdios Nirvana, a 5 Km do centro comercial Oeiras Parque com lojas variadas, incluindo cinemas, bancos, farmácia, hipermercado e restaurantes, a 5 Km de uma clínica privada, a 3 Km do Oeiras Golf. A escassos 800 metros da simpática vila de Barcarena, onde encontra comércio diverso e serviços: centro de saúde, banco, bombeiros, CTT, farmácia, restaurantes, piscinas municipais, escolas, etc. Possui excelentes acessos à CREL e A5, estando localizado a 20 minutos de Lisboa, Sintra e Cascais. Contacte-me para mais informações!
Plot of land with 5,940 m² with an architectural project in the approval phase for the construction of 3 single-storey detached houses, each with a swimming pool and 300 m² of Gross Construction Area (ABC). This land is located in Barcarena/Oeiras located in Barcarena, close to Nirvana Studios, in one of the most developed regions of the country, just a few minutes from Lisbon and Cascais, with excellent location and good access, close to all the beaches of the Cascais line and all the commercial areas that cover the Cascais line, schools, international colleges and sports centers such as the one in Vale do Jamor, as well as a wide range of local shops. The future buyer can continue with a personal project or choose to continue the existing project for 3 homes. This plot of land, with 5,940 m², has an implantation area of 900 m² and a maximum construction area of 900 m², allowing the construction of 3 single-storey detached houses, each with a swimming pool and 300 m² of Gross Construction Area (ABC). The 3 single-storey single-family houses are accessed through a common patio, with 144 m², connected to Rua Rodrigues de Freitas, which allows pedestrian and car entry to the houses. The 3 single-family houses are arranged on the land as follows: FA House, with 300 m² of gross construction area, has a square plan and opens to the east, with 2 suites, 2 bedrooms, living room, kitchen and 4 bathrooms. The entrance is through a private patio, where it is possible to access a technical area on a lower level and the main areas of the house on an upper level. The main areas of the house are oriented around two patios and open to a solarium to the east, where the design of a swimming pool is proposed. Casa FB, with 300 m² of gross construction area, has a square floor plan and opens to the southeast, with 5 suites, living room, kitchen and 6 bathrooms. The entrance is through a private patio where there are 3 parking spaces and the technical area. Going up, you reach a small patio that gives access to the main areas of the house, which turn to the southeast. It is also proposed the design of a solarium with a swimming pool, to enhance the connection of the house with the outside. Casa FC, with 300 m² of gross construction area, has a square floor plan and opens to the south, with 5 suites, living room, kitchen and 6 bathrooms. The entrance is through a private patio where there are 3 parking spaces and the technical area. Going up, you reach a small patio that gives access to the main areas of the house, which face south. It is also proposed the design of a solarium to the west with a swimming pool. Project objectives: Creation of a common courtyard to access the three fractions with 180 m². Implementation of the three single-family houses. Proposal to enter the dwellings through a private courtyard on a different level. Creation of 9 parking spaces, 3 per household. Interior distribution that guarantees privacy between the different rooms. Creation of an outdoor swimming pool in each room. Integrated landscaping project that privileges the privacy between the three houses and the connection with the surroundings. An excellent opportunity to live in Oeiras, close to schools such as Park International School or Oeiras International School. Easy access to the A5 motorway and the beaches from Linda-a-Velha to Cascais. Located 17 km from the airport, 4 km from the best beaches on the line, 5 minutes from Oeiras International School, 12 km from Saint Julian's School, 750 meters from the pharmacy, next to the cultural center Nirvana Studios, 5 km from the Oeiras Parque shopping center with varied shops, including cinemas, banks, pharmacy, hypermarket and restaurants, 5 Km from a private clinic, 3 Km from Oeiras Golf. Just 800 meters from the friendly village of Barcarena, where you will find various shops and services: health center, bank, fire department, CTT, pharmacy, restaurants, municipal swimming pools, schools, etc. It has excellent access to CREL and A5, and is located 20 minutes from Lisbon, Sintra and Cascais. Contact me for more information!
Terrain de 5 940 m² avec un projet architectural en phase d’approbation pour la construction de 3 villas individuelles de plain-pied, chacune avec piscine et 300 m² de surface brute de construction (ABC). Ce terrain est situé à Barcarena/Oeiras situé à Barcarena, à proximité de Nirvana Studios, dans l’une des régions les plus développées du pays, à quelques minutes de Lisbonne et de Cascais, avec un excellent emplacement et un bon accès, à proximité de toutes les plages de la ligne Cascais et de toutes les zones commerciales qui couvrent la ligne Cascais, écoles, collèges internationaux et centres sportifs tels que celui de Vale do Jamor, ainsi qu’un large éventail de magasins locaux. Le futur acquéreur peut procéder à un projet personnel ou choisir de poursuivre le projet existant pour 3 maisons. Ce terrain, d’une superficie de 5 940 m², dispose d’une surface d’implantation de 900 m² et d’une surface de construction maximale de 900 m², permettant la construction de 3 maisons individuelles de plain-pied, chacune avec piscine et 300 m² de surface brute de construction (ABC). Les 3 maisons unifamiliales de plain-pied sont accessibles par un patio commun, de 144 m², relié à la Rua Rodrigues de Freitas, qui permet l’entrée des piétons et des voitures dans les maisons. Les 3 maisons unifamiliales sont disposées sur le terrain comme suit : Casa FA, avec 300 m² de surface brute de construction, a un plan carré et s’ouvre à l’est, avec 2 suites, 2 chambres, salon, cuisine et 4 salles de bains. L’entrée se fait par un patio privé, où il est possible d’accéder à une zone technique à un niveau inférieur et aux zones principales de la maison à un niveau supérieur. Les zones principales de la maison sont orientées selon deux patios et s’ouvrent sur un solarium à l’est, où la conception d’une piscine est proposée. FB House, avec 300 m² de surface brute de construction, a un plan carré et s’ouvre au sud-est, avec 5 suites, un salon, une cuisine et 6 salles de bains. L’entrée se fait par un patio privé où se trouvent 3 places de parking et la zone technique. En montant, vous atteignez un petit patio qui donne accès aux zones principales de la maison, qui font face au sud-est. Il est également proposé la conception d’un solarium avec piscine, pour renforcer la connexion de la maison avec l’extérieur. Casa FC, avec 300 m² de surface brute de construction, a un plan carré et s’ouvre au sud, avec 5 suites, un salon, une cuisine et 6 salles de bains. L’entrée se fait par un patio privé où se trouvent 3 places de parking et la zone technique. En montant, vous atteignez un petit patio qui donne accès aux zones principales de la maison, qui font face au sud. Il est également proposé la conception d’un solarium à l’ouest avec une piscine. Objectifs du projet : Création d’un patio commun pour l’accès aux trois fractions de 180 m². Mise en œuvre des trois maisons unifamiliales. Proposition d’entrée dans les logements par un patio privé à un niveau différent. Création de 9 places de parking, 3 par logement. Distribution intérieure qui garantit l’intimité entre les différentes pièces. Création d’une piscine extérieure dans chaque chambre. Projet d’aménagement paysager intégré qui privilégie l’intimité entre les trois maisons et la connexion avec l’environnement. Une excellente opportunité de vivre à Oeiras, à proximité d’écoles telles que Park International School ou Oeiras International School. Accès facile à l’autoroute A5 et aux plages de Linda-a-Velha à Cascais. Situé à 17 km de l’aéroport, à 4 km des meilleures plages de la ligne, à 5 minutes de l’école internationale d’Oeiras, à 12 km de l’école Saint Julian, à 750 mètres de la pharmacie, à côté du centre culturel Nirvana Studios, à 5 km du centre commercial Oeiras Parque avec divers magasins, dont des cinémas, des banques, une pharmacie, un hypermarché et des restaurants, À 5 km d’une clinique privée, à 3 km du golf d’Oeiras. À seulement 800 mètres du sympathique village de Barcarena, où vous trouverez divers commerces et services : centre de santé, banque, pompiers, bureau de poste, pharmacie, restaurants, piscines municipales, écoles, etc. Il bénéficie d’un excellent accès au CREL et à l’A5, étant situé à 20 minutes de Lisbonne, Sintra et Cascais. Contactez-moi pour plus d’informations !
Οικόπεδο 5,940 m² με αρχιτεκτονική μελέτη στη φάση έγκρισης για την κατασκευή 3 ανεξάρτητων μονώροφων βιλών, η καθεμία με πισίνα και 300 m² Μικτής Δόμησης (ABC). Αυτή η γη βρίσκεται στο Barcarena/Oeiras που βρίσκεται στο Barcarena, κοντά στα Nirvana Studios, σε μια από τις πιο ανεπτυγμένες περιοχές της χώρας, μόλις λίγα λεπτά από τη Λισαβόνα και το Cascais, με εξαιρετική τοποθεσία και καλή πρόσβαση, κοντά σε όλες τις παραλίες της γραμμής Cascais και όλες τις εμπορικές περιοχές που καλύπτουν τη γραμμή Cascais, σχολεία, διεθνή κολέγια και αθλητικά κέντρα όπως αυτό στο Vale do Jamor, καθώς και ένα ευρύ φάσμα τοπικών καταστημάτων. Ο μελλοντικός αγοραστής μπορεί να προχωρήσει σε ένα προσωπικό έργο ή να επιλέξει να συνεχίσει το υπάρχον έργο για 3 κατοικίες. Αυτό το οικόπεδο, εμβαδού 5,940 m², έχει επιφάνεια εμφύτευσης 900 m² και μέγιστη επιφάνεια κατασκευής 900 m², επιτρέποντας την κατασκευή 3 ανεξάρτητων μονώροφων κατοικιών, η καθεμία με πισίνα και 300 m² Μικτής Δόμησης (ABC). Οι 3 μονώροφες μονοκατοικίες είναι προσβάσιμες μέσω ενός κοινού αίθριου, εμβαδού 144 m², που συνδέεται με τη Rua Rodrigues de Freitas, η οποία επιτρέπει την είσοδο πεζών και αυτοκινήτων στα σπίτια. Οι 3 μονοκατοικίες είναι διατεταγμένες στο οικόπεδο ως εξής: Casa FA, με μικτή δόμηση 300 m², έχει τετράγωνη κάτοψη και ανοίγει προς τα ανατολικά, με 2 σουίτες, 2 υπνοδωμάτια, σαλόνι, κουζίνα και 4 μπάνια. Η είσοδος γίνεται μέσω ενός ιδιωτικού αίθριου, όπου είναι δυνατή η πρόσβαση σε τεχνικό χώρο σε χαμηλότερο επίπεδο και στους κύριους χώρους του σπιτιού σε υψηλότερο επίπεδο. Οι κύριοι χώροι του σπιτιού είναι προσανατολισμένοι σύμφωνα με δύο αίθρια και ανοίγουν σε σολάριουμ στα ανατολικά, όπου προτείνεται ο σχεδιασμός πισίνας. Το FB House, μικτής δόμησης 300 m², έχει τετράγωνη κάτοψη και ανοίγει νοτιοανατολικά, με 5 σουίτες, σαλόνι, κουζίνα και 6 μπάνια. Η είσοδος γίνεται μέσω ενός ιδιωτικού αίθριου όπου υπάρχουν 3 θέσεις στάθμευσης και ο τεχνικός χώρος. Ανεβαίνοντας, φτάνετε σε ένα μικρό αίθριο που δίνει πρόσβαση στους κύριους χώρους του σπιτιού, οι οποίοι βλέπουν νοτιοανατολικά. Προτείνεται επίσης ο σχεδιασμός ενός σολάριουμ με πισίνα, για την ενίσχυση της σύνδεσης του σπιτιού με το εξωτερικό. Το Casa FC, μικτής δόμησης 300 m², έχει τετράγωνη κάτοψη και ανοίγει νότια, με 5 σουίτες, σαλόνι, κουζίνα και 6 μπάνια. Η είσοδος γίνεται μέσω ενός ιδιωτικού αίθριου όπου υπάρχουν 3 θέσεις στάθμευσης και ο τεχνικός χώρος. Ανεβαίνοντας, φτάνετε σε ένα μικρό αίθριο που δίνει πρόσβαση στους κύριους χώρους του σπιτιού, οι οποίοι βλέπουν νότια. Προτείνεται επίσης ο σχεδιασμός ενός σολάριουμ στα δυτικά με πισίνα. Στόχοι του έργου: Δημιουργία κοινού αίθριου για πρόσβαση στα τρία τμήματα εμβαδού 180 m². Υλοποίηση των τριών μονοκατοικιών. Προτεινόμενη είσοδος στις κατοικίες μέσω ιδιωτικού αίθριου σε διαφορετικό επίπεδο. Δημιουργία 9 θέσεων στάθμευσης, 3 ανά κατοικία. Εσωτερική διανομή που εγγυάται την ιδιωτικότητα μεταξύ των διαφορετικών δωματίων. Δημιουργία εξωτερικής πισίνας σε κάθε δωμάτιο. Ολοκληρωμένο έργο διαμόρφωσης περιβάλλοντος χώρου που ευνοεί την ιδιωτικότητα μεταξύ των τριών κατοικιών και τη σύνδεση με τον περιβάλλοντα χώρο. Μια εξαιρετική ευκαιρία να ζήσετε στο Oeiras, κοντά σε σχολεία όπως το Park International School ή το Oeiras International School. Εύκολη πρόσβαση στον αυτοκινητόδρομο Α5 και στις παραλίες από τη Linda-a-Velha έως το Cascais. Βρίσκεται 17 χλμ από το αεροδρόμιο, 4 χλμ από τις καλύτερες παραλίες της γραμμής, 5 λεπτά από το Oeiras International School, 12 χλμ από το Saint Julian's School, 750 μέτρα από το φαρμακείο, δίπλα στο πολιτιστικό κέντρο Nirvana Studios, 5 χλμ από το εμπορικό κέντρο Oeiras Parque με διάφορα καταστήματα, όπως κινηματογράφους, τράπεζες, φαρμακείο, υπεραγορά και εστιατόρια, 5 χλμ από ιδιωτική κλινική, 3 χλμ από το Oeiras Golf. Μόλις 800 μέτρα από το φιλικό χωριό Barcarena, όπου θα βρείτε ποικίλο εμπόριο και υπηρεσίες: κέντρο υγείας, τράπεζα, πυροσβεστική, ταχυδρομείο, φαρμακείο, εστιατόρια, δημοτικές πισίνες, σχολεία κ.λπ. Έχει εξαιρετική πρόσβαση στο CREL και το A5, που βρίσκεται 20 λεπτά από τη Λισαβόνα, τη Σίντρα και το Cascais. Επικοινωνήστε μαζί μου για περισσότερες πληροφορίες!
Źródło:
EDEN-T94716901
Kraj:
PT
Miasto:
Barcarena
Kategoria:
Mieszkaniowe
Typ ogłoszenia:
Na sprzedaż
Typ nieruchomości:
Ziemia
Wielkość nieruchomości:
5 940 m²
CENA NIERUCHOMOŚCI OD M² MIASTA SĄSIEDZI
| Miasto |
Średnia cena m2 dom |
Średnia cena apartament |
|---|---|---|
| Linda a Velha | - | 21 914 PLN |
| Alfragide | - | 14 430 PLN |
| Amadora | - | 12 362 PLN |
| Algés | - | 23 536 PLN |
| Belas | 14 581 PLN | 12 266 PLN |
| Cascais | 19 474 PLN | 21 836 PLN |
| Odivelas | 12 604 PLN | 13 970 PLN |
| Odivelas | 13 059 PLN | 14 464 PLN |
| Lizbona | 28 600 PLN | 26 645 PLN |
| Alcabideche | 26 073 PLN | 18 423 PLN |
| Sintra | 14 375 PLN | 11 007 PLN |
| Almada | 12 712 PLN | 11 723 PLN |
| Cascais | 28 413 PLN | 28 394 PLN |
| Dystrykt Lizboński | 14 701 PLN | 17 347 PLN |
| Loures | 13 221 PLN | 13 942 PLN |
| Almada | 14 555 PLN | 12 453 PLN |
| Loures | 13 056 PLN | 14 262 PLN |
| Seixal | 12 331 PLN | 11 037 PLN |
| Barreiro | - | 9 039 PLN |
