16 524 748 PLN
5 r
5 bd
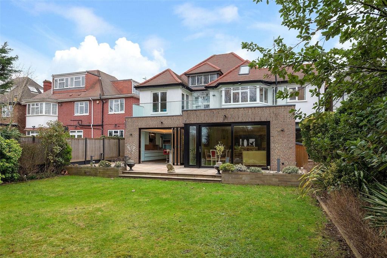
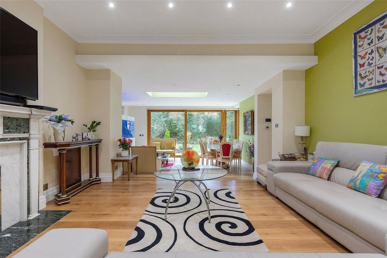
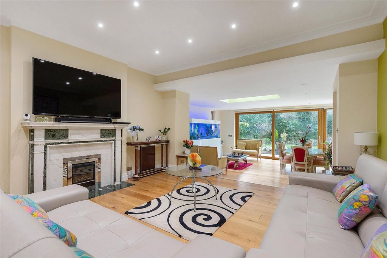
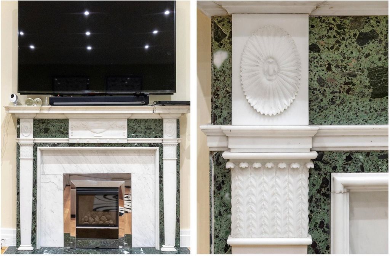
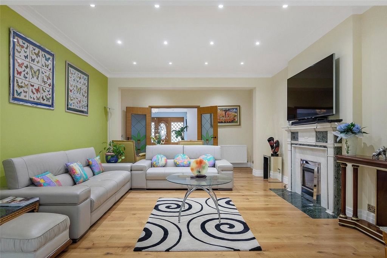
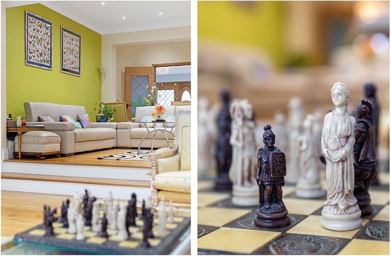
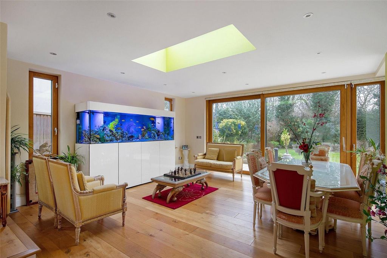
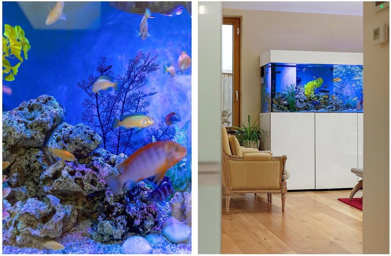
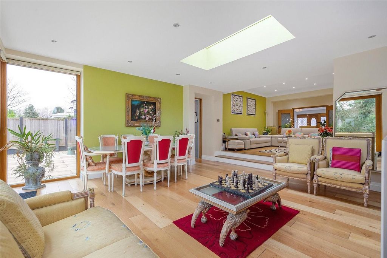
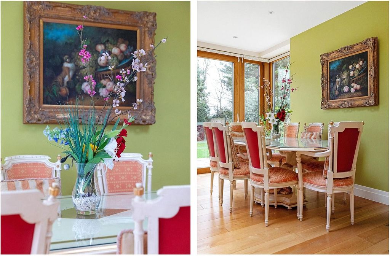
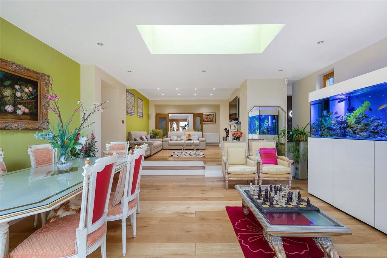
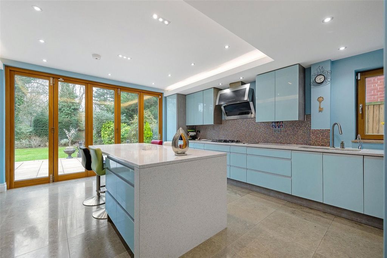
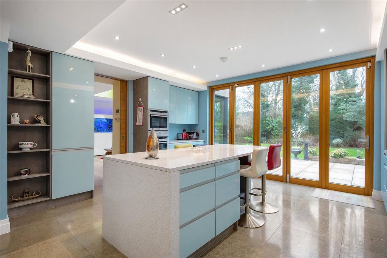
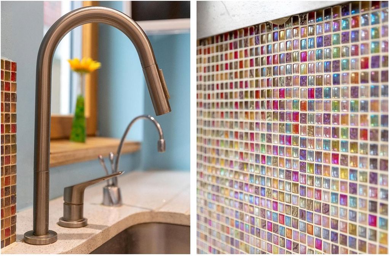
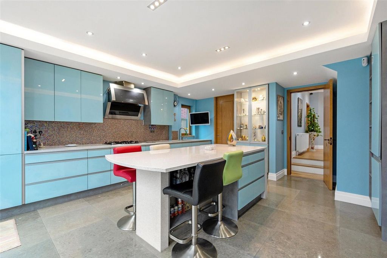
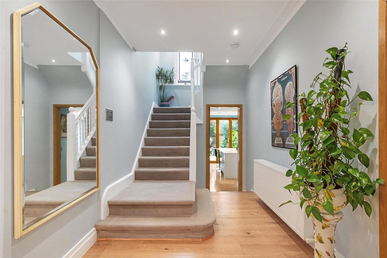
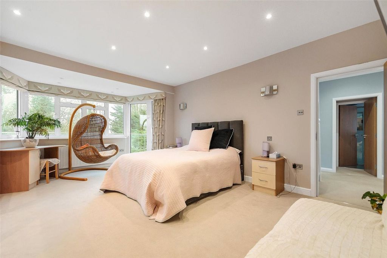
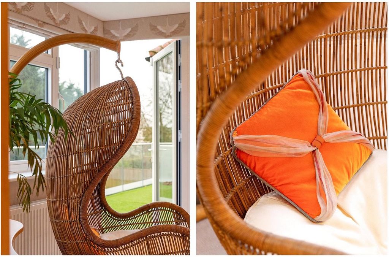
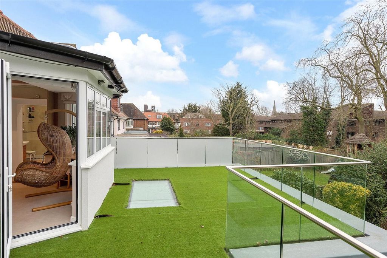
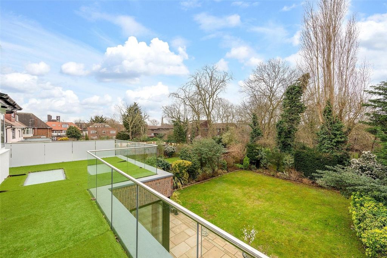
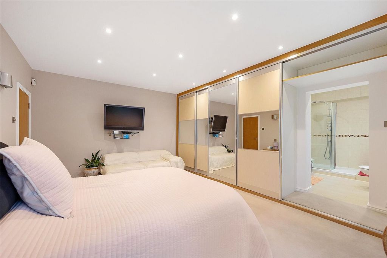
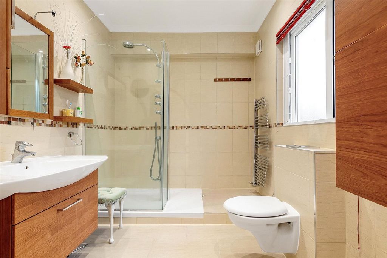
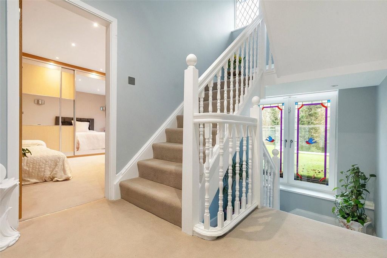
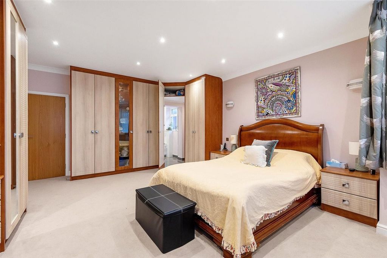
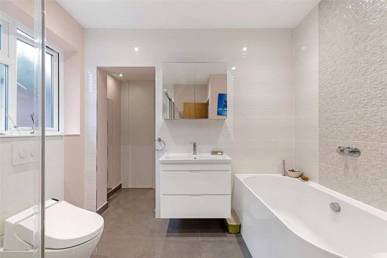
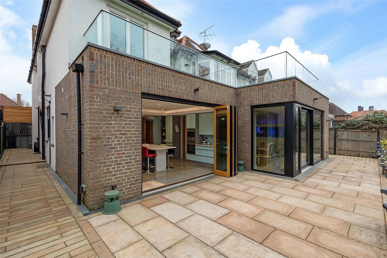
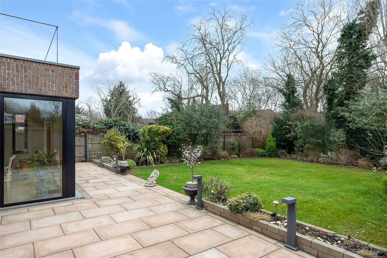
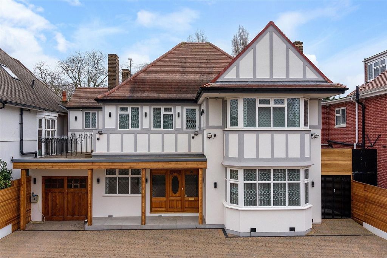
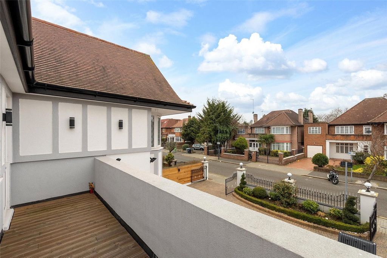
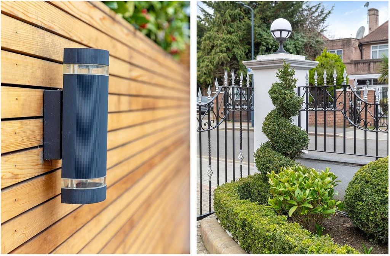
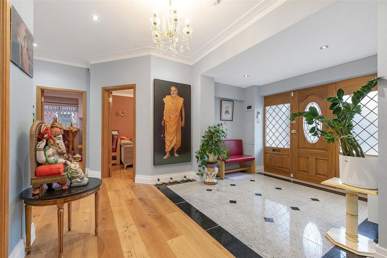
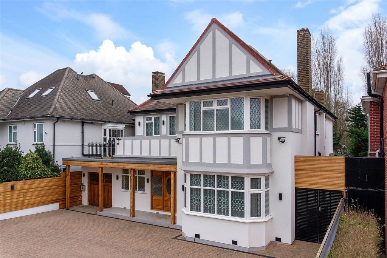
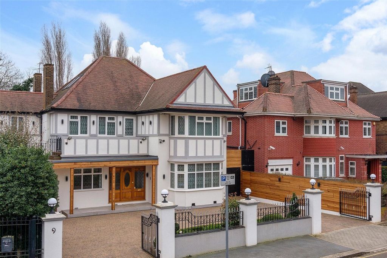
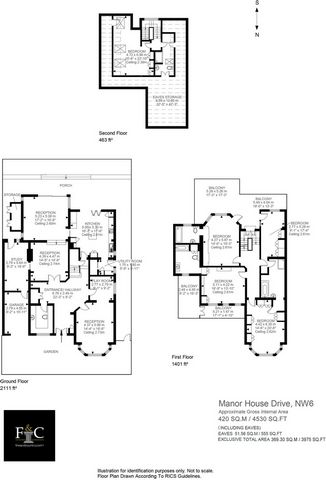
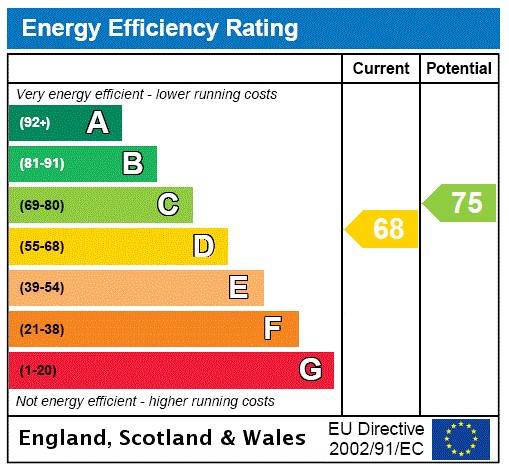
Access to this splendid residence is granted via a remote-controlled security gate which affords unparalleled privacy and security. Enviably situated within the highly coveted and verdant surrounds of Manor House Drive, this magnificent residence occupies a prime position at the heart of the sought-after Brondesbury Park district.Standout features: Detached Edwardian property recently renovated
Over 4500 square feet in size
Five bedrooms, four bathrooms and two reception rooms
Separate utility room
Off-street parking and separate garage
Three balconies, patio and private garden extending over 60 feet
Premier location
Chain free The TourUpon approaching the property, guests are immediately welcomed by an imposing detached home, complete with a sweeping front driveway that provides ample parking for multiple vehicles and grants access to the property's garage. Entry to the home is through a grand hallway on the ground floor that leads to the spectacular open plan reception and dining space. Here, the double reception room has been thoughtfully updated with soothing greens, neutral tones, and elegant wooden floorboards, all of which blend harmoniously with the original Edwardian slate fireplace to create a warm and inviting atmosphere. This impressive space boasts high ceilings, wooden-framed floor-to-ceiling windows, and a large overhead skylight, ensuring that the area is bathed in natural light, providing a bright and welcoming ambiance. The separate study on this floor features full-height portrait windows that frame the serene views of the garden, promoting a sense of calm and relaxation. The plan further accommodates a guest WC, a playroom, and an expansive entertainment room with ceilings soaring in excess of 2.7 meters, adding to the already awe-inspiring scale of the property.Located at the rear of the property, the impressive open-plan kitchen is a sight to behold, complete with full-width bi-folding doors with aluminium frames that offer stunning views of the beautifully manicured garden. The light blue German kitchen cabinetry has been expertly crafted to maximize both workspace and storage, while a wide island creates a spine down the length of the kitchen, further defining the space and contrasting against the grey tiled floors. To the side, the kitchen benefits from a separate utility room with additional storage, providing a practical and efficient space for daily living.Ascending the grand staircase, the first floor of this distinguished residence offers no less than four voluminous bedrooms, each complete with its own sumptuous en-suite facilities. The principal bedroom, positioned at the rear of the dwelling, is truly breath-taking in its opulence, enhanced by beautiful bay windows and a secluded 35 ft terrace with glass panelling, providing spectacular views of the tranquil garden. Equally impressive is the front-facing bedroom which affords its own private balcony, the perfect spot to bask in the sun and take in the picturesque surroundings.A true testament to its grandeur and elegance, the second floor of this exceptional home has been masterfully converted into a grand and spacious bedroom with an en-suite bathroom, boasting an impeccably executed loft conversion that accentuates the property's magnificent ceiling height and innate grandeur, creating an ambience of refined luxury.The east facing garden, spanning over 67 ft, allows for the enjoyment of the first rays of the morning sun and the afternoon sunlight. This private garden is an oasis of serenity surrounded by lush greenery, rendering it a rare and tranquil refuge within the urban environment.The AreaManor House Drive is a highly sought-after residential tree-lined street running through the heart of Brondesbury Park. From this exceptional property, a leisurely stroll will take you to Queens Park, Tiverton Green and the South Hampstead Cricket Club & Grounds. Adding to its allure is the trendy Salusbury Road high street, offering a contemporary and dynamic living experience, replete with numerous independent cafes, yoga/gym studios, chic restaurants, and bars, ensuring an unmatchable lifestyle for those who crave a vibrant, family-friendly locale.
This stunning residence is excellently positioned, benefiting from exceptional transport links with Brondesbury Overground, the Jubilee line (Zone 2) at Willesden Green Station, and the Bakerloo Line at Queens Park (Zone 2), all easily accessible and within a short distance, connecting you effortlessly to London and beyond. VIEWINGS - By appointment only with Fine & Country West Hampstead. Please enquire and quote RBA. Zobacz więcej Zobacz mniej Nestled behind imposing electric gates lies an opulent, detached Edwardian mansion which has been impeccably renovated to an exquisite standard by its present owners. The impressive residence boasts lofty ceilings and an abundance of natural light which permeates throughout its luxurious living quarters. The magnificent home offers an expansive floor plan comprising five resplendent bedrooms, four regal bathrooms, two generous reception rooms, an entertainment room, and ample storage space.
Access to this splendid residence is granted via a remote-controlled security gate which affords unparalleled privacy and security. Enviably situated within the highly coveted and verdant surrounds of Manor House Drive, this magnificent residence occupies a prime position at the heart of the sought-after Brondesbury Park district.Standout features: Detached Edwardian property recently renovated
Over 4500 square feet in size
Five bedrooms, four bathrooms and two reception rooms
Separate utility room
Off-street parking and separate garage
Three balconies, patio and private garden extending over 60 feet
Premier location
Chain free The TourUpon approaching the property, guests are immediately welcomed by an imposing detached home, complete with a sweeping front driveway that provides ample parking for multiple vehicles and grants access to the property's garage. Entry to the home is through a grand hallway on the ground floor that leads to the spectacular open plan reception and dining space. Here, the double reception room has been thoughtfully updated with soothing greens, neutral tones, and elegant wooden floorboards, all of which blend harmoniously with the original Edwardian slate fireplace to create a warm and inviting atmosphere. This impressive space boasts high ceilings, wooden-framed floor-to-ceiling windows, and a large overhead skylight, ensuring that the area is bathed in natural light, providing a bright and welcoming ambiance. The separate study on this floor features full-height portrait windows that frame the serene views of the garden, promoting a sense of calm and relaxation. The plan further accommodates a guest WC, a playroom, and an expansive entertainment room with ceilings soaring in excess of 2.7 meters, adding to the already awe-inspiring scale of the property.Located at the rear of the property, the impressive open-plan kitchen is a sight to behold, complete with full-width bi-folding doors with aluminium frames that offer stunning views of the beautifully manicured garden. The light blue German kitchen cabinetry has been expertly crafted to maximize both workspace and storage, while a wide island creates a spine down the length of the kitchen, further defining the space and contrasting against the grey tiled floors. To the side, the kitchen benefits from a separate utility room with additional storage, providing a practical and efficient space for daily living.Ascending the grand staircase, the first floor of this distinguished residence offers no less than four voluminous bedrooms, each complete with its own sumptuous en-suite facilities. The principal bedroom, positioned at the rear of the dwelling, is truly breath-taking in its opulence, enhanced by beautiful bay windows and a secluded 35 ft terrace with glass panelling, providing spectacular views of the tranquil garden. Equally impressive is the front-facing bedroom which affords its own private balcony, the perfect spot to bask in the sun and take in the picturesque surroundings.A true testament to its grandeur and elegance, the second floor of this exceptional home has been masterfully converted into a grand and spacious bedroom with an en-suite bathroom, boasting an impeccably executed loft conversion that accentuates the property's magnificent ceiling height and innate grandeur, creating an ambience of refined luxury.The east facing garden, spanning over 67 ft, allows for the enjoyment of the first rays of the morning sun and the afternoon sunlight. This private garden is an oasis of serenity surrounded by lush greenery, rendering it a rare and tranquil refuge within the urban environment.The AreaManor House Drive is a highly sought-after residential tree-lined street running through the heart of Brondesbury Park. From this exceptional property, a leisurely stroll will take you to Queens Park, Tiverton Green and the South Hampstead Cricket Club & Grounds. Adding to its allure is the trendy Salusbury Road high street, offering a contemporary and dynamic living experience, replete with numerous independent cafes, yoga/gym studios, chic restaurants, and bars, ensuring an unmatchable lifestyle for those who crave a vibrant, family-friendly locale.
This stunning residence is excellently positioned, benefiting from exceptional transport links with Brondesbury Overground, the Jubilee line (Zone 2) at Willesden Green Station, and the Bakerloo Line at Queens Park (Zone 2), all easily accessible and within a short distance, connecting you effortlessly to London and beyond. VIEWINGS - By appointment only with Fine & Country West Hampstead. Please enquire and quote RBA. Ubicada detrás de imponentes puertas eléctricas se encuentra una opulenta mansión eduardiana independiente que ha sido impecablemente renovada a un nivel exquisito por sus actuales propietarios. La impresionante residencia cuenta con techos altos y una gran cantidad de luz natural que impregna toda su lujosa vivienda. La magnífica casa ofrece un amplio plano de planta que consta de cinco resplandecientes dormitorios, cuatro baños reales, dos generosas salas de recepción, una sala de entretenimiento y un amplio espacio de almacenamiento. El acceso a esta espléndida residencia se concede a través de una puerta de seguridad con control remoto que ofrece una privacidad y seguridad incomparables. Con una ubicación envidiable en los codiciados y verdes alrededores de Manor House Drive, esta magnífica residencia ocupa una posición privilegiada en el corazón del codiciado distrito de Brondesbury Park.Características destacadas: Propiedad eduardiana independiente recientemente renovada Más de 4500 pies cuadrados de tamaño Cinco dormitorios, cuatro baños y dos salas de recepción Lavadero separado Estacionamiento fuera de la calle y garaje separado Tres balcones, patio y jardín privado que se extienden a lo largo de 60 pies Ubicación privilegiada Cadena gratis El Tour Al acercarse a la propiedad, los huéspedes son recibidos inmediatamente por una imponente casa unifamiliar, Completo con un amplio camino de entrada frontal que proporciona un amplio estacionamiento para varios vehículos y otorga acceso al garaje de la propiedad. La entrada a la casa se realiza a través de un gran pasillo en la planta baja que conduce a la espectacular recepción y comedor de planta abierta. Aquí, la sala de recepción doble se ha actualizado cuidadosamente con verdes relajantes, tonos neutros y elegantes tablas de madera, todo lo cual se mezcla armoniosamente con la chimenea de pizarra eduardiana original para crear un ambiente cálido y acogedor. Este impresionante espacio cuenta con techos altos, ventanales de piso a techo con marco de madera y un gran tragaluz cenital, lo que garantiza que el área esté bañada por la luz natural, brindando un ambiente luminoso y acogedor. El estudio separado en esta planta cuenta con ventanas verticales de altura completa que enmarcan las serenas vistas del jardín, promoviendo una sensación de calma y relajación. El plan tiene capacidad para un aseo de invitados, una sala de juegos y una amplia sala de entretenimiento con techos que superan los 2,7 metros, lo que se suma a la ya impresionante escala de la propiedad. Situada en la parte trasera de la propiedad, la impresionante cocina abierta es un espectáculo para la vista, con puertas plegables de ancho completo con marcos de aluminio que ofrecen impresionantes vistas del jardín bellamente cuidado. Los gabinetes de cocina alemanes de color azul claro han sido diseñados por expertos para maximizar tanto el espacio de trabajo como el almacenamiento, mientras que una amplia isla crea una columna vertebral a lo largo de la cocina, definiendo aún más el espacio y contrastando con los pisos de baldosas grises. A un lado, la cocina se beneficia de un lavadero separado con almacenamiento adicional, proporcionando un espacio práctico y eficiente para la vida diaria. Subiendo la gran escalera, el primer piso de esta distinguida residencia ofrece no menos de cuatro voluminosas habitaciones, cada una con sus propias y suntuosas instalaciones en suite. El dormitorio principal, situado en la parte trasera de la vivienda, es realmente impresionante en su opulencia, realzado por hermosos ventanales y una terraza aislada de 35 pies con paneles de vidrio, que ofrece vistas espectaculares del tranquilo jardín. Igualmente impresionante es el dormitorio frontal, que cuenta con su propio balcón privado, el lugar perfecto para tomar el sol y disfrutar del pintoresco entorno. Un verdadero testimonio de su grandeza y elegancia, el segundo piso de esta casa excepcional se ha convertido magistralmente en un dormitorio grande y espacioso con baño en suite, con una conversión de loft impecablemente ejecutada que acentúa la magnífica altura del techo de la propiedad y la grandeza innata, creando un ambiente de lujo refinado. El jardín orientado al este, que abarca más de 67 pies, permite disfrutar de los primeros rayos del sol de la mañana y la luz del sol de la tarde. Este jardín privado es un oasis de serenidad rodeado de exuberante vegetación, lo que lo convierte en un refugio raro y tranquilo dentro del entorno urbano. El Area Manor House Drive es una calle residencial arbolada muy solicitada que atraviesa el corazón de Brondesbury Park. Desde esta excepcional propiedad, un tranquilo paseo le llevará a Queens Park, Tiverton Green y el South Hampstead Cricket Club & Grounds. A su encanto se suma la moderna calle principal de Salusbury Road, que ofrece una experiencia de vida contemporánea y dinámica, repleta de numerosos cafés independientes, estudios de yoga / gimnasio, restaurantes elegantes y bares, lo que garantiza un estilo de vida inigualable para aquellos que anhelan un lugar vibrante y familiar. Esta impresionante residencia está excelentemente ubicada, beneficiándose de excepcionales conexiones de transporte con Brondesbury Overground, la línea Jubilee (Zona 2) en la estación Willesden Green y la línea Bakerloo en Queens Park (Zona 2), todas de fácil acceso y a poca distancia, conectándolo sin esfuerzo con Londres y más allá. VISITAS - Solo con cita previa con Fine & Country West Hampstead. Por favor, pregunte y cotice RBA.