4 070 437 PLN
4 070 437 PLN
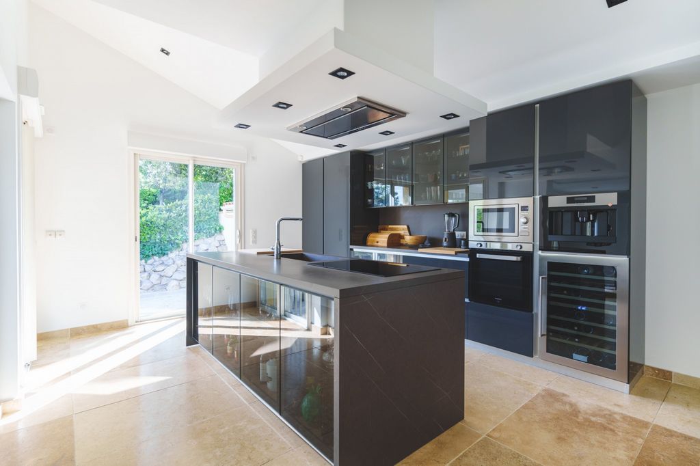
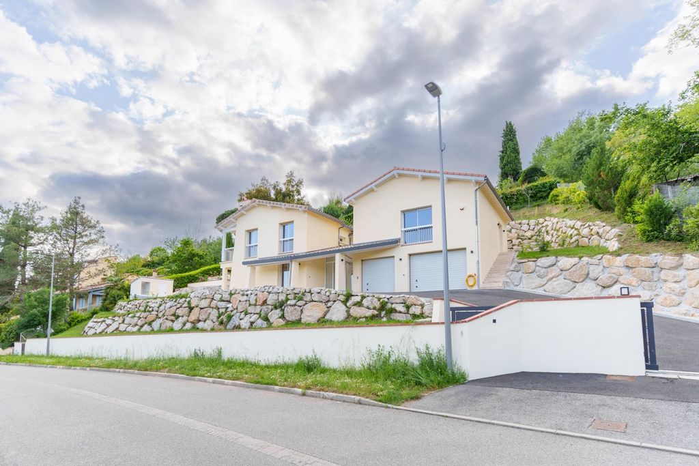
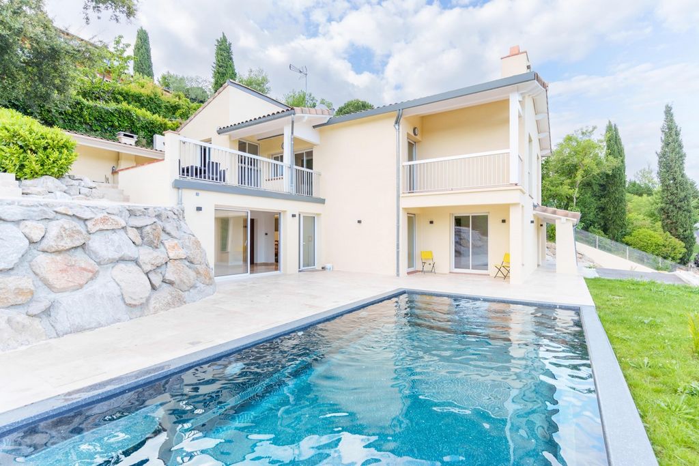
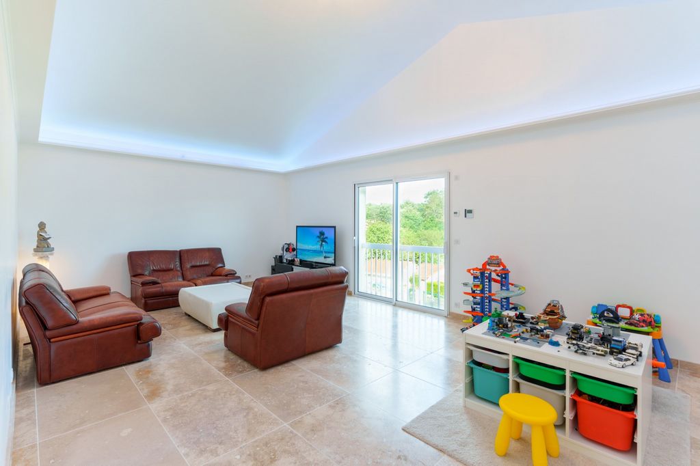
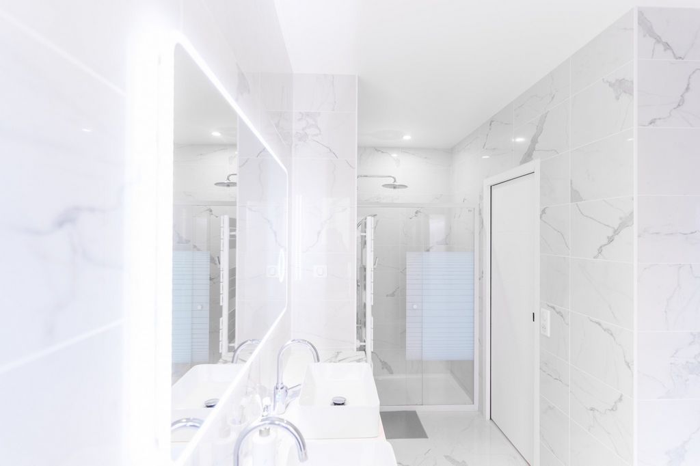
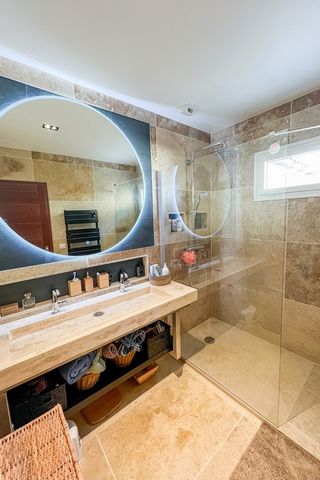
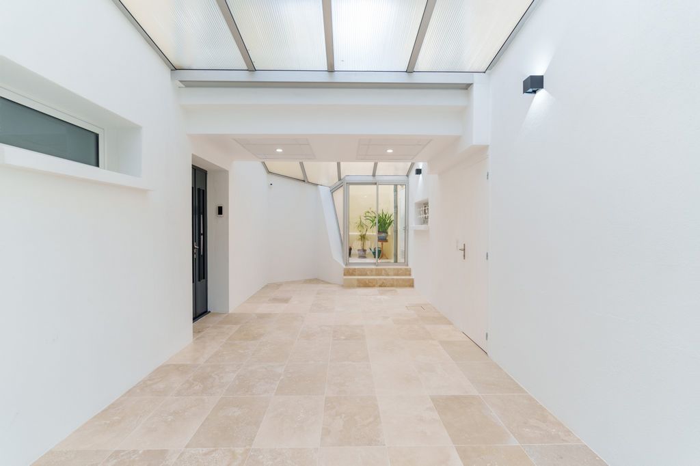
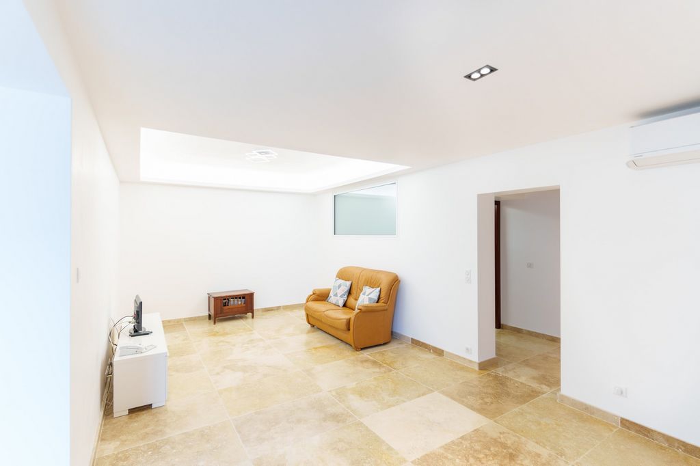
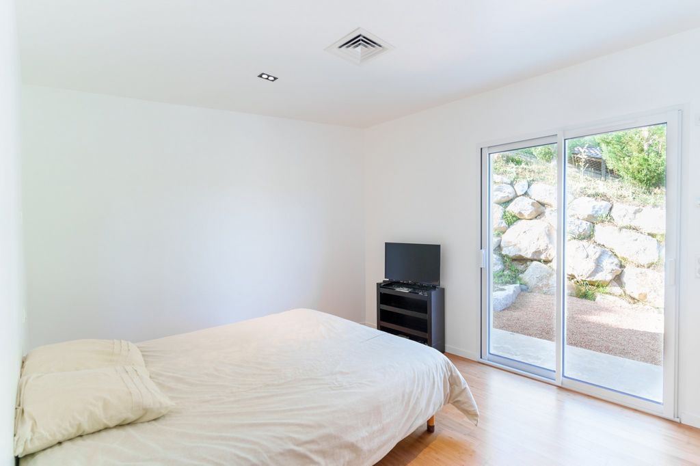
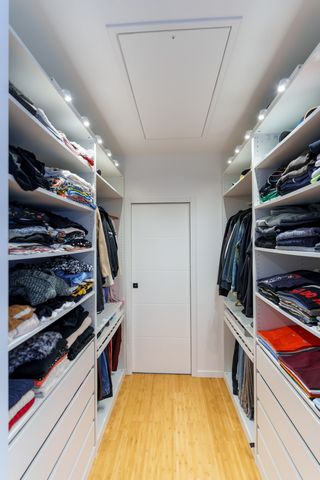
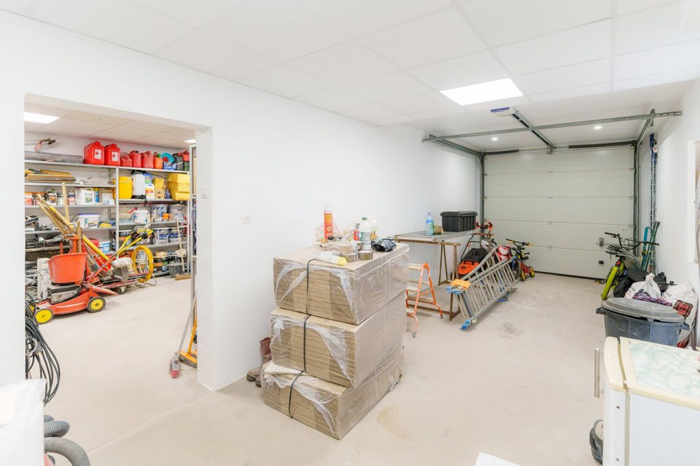
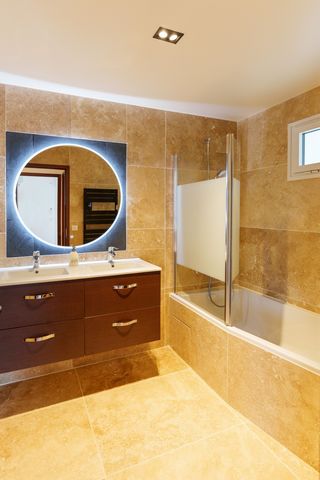
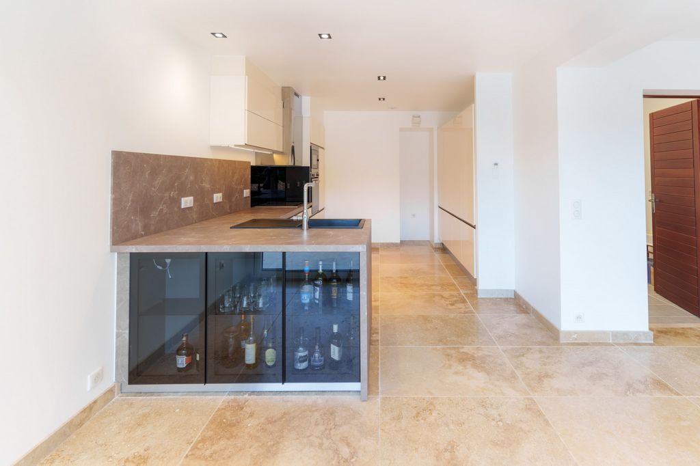
This exceptional villa exclusively at TConseils Immobilier has benefited from a total renovation over the last 5 years by a passionate owner and exceptional companies.
A villa of more than 280m2 where you only have to put your suitcases, 500m2 of natural stone floors, inside and outside find a traditional and warm construction. Noble materials ranging from stone, solid wood, marble to large exterior riprap.
The villa is separated into two distinct parts:
On the ground floor you will find a first part of 120m2 that can be completely independent.
A large fitted kitchen, a dining room overlooking the pool with its adjoining living room of 30m2, all in traditional stone accompanied by remarkable finishes.
The sleeping area is composed of 3 bedrooms with solid exotic parquet with large windows, a spacious laundry room with shower, a bathroom and a separate toilet.
Upstairs an atypical day area of about 50 m2 with a kitchen 'Armony cucine' overlooking a dining room and a small intimate corner for an evening by the fire.
A first sleeping area composed of 3 spacious and bright bedrooms with fitted wardrobes, a bathroom and separate toilet. A second sleeping area for an intimate master bedroom of 30m2 with a dressing room, a bathroom and a separate toilet. Also find a magnificent room of 45m2 that can be converted into a cinema room.
Outside, find the house surrounded by riprap, 3 months of stone by stone work to dress this superb villa and create terraces on the hillsides, the outside is therefore exploitable on several parts.
On the bottom of the plot, an asphalted part with automatic lighting to park cars, a double garage of 70m2 with electric gates. The house and garage benefit from a separate alarm.
The swimming pool, 7x3.5 treated with salt is on the first landing of land and is surrounded by a terrace of 100m2 in stone, a pool house with shower and machinery. On the second landing, a terrace of 80m2 with an outdoor barbecue area and gardens for planting seasonal vegetables.
A beautiful building for lovers of real estate, its charm and its exceptional renovation will seduce you.
Equipment: heat pump for the whole house, with ducting on the floor and reversible air conditioning on the ground floor, underfloor heating throughout the house, videophone, electric gates, insulation 300-500mm on the ceilings and 100mm on all walls as well as two alarms, one for the house, one for the garage
Classified B to the DPE, it takes between 1310 € and 1850 € of annual consumption.
Do not hesitate to contact us for further information.
Features:
- SwimmingPool
- Terrace
- Garden Zobacz więcej Zobacz mniej On the slopes of LACROIX FALGARDE, in a very quiet and sought after area.
This exceptional villa exclusively at TConseils Immobilier has benefited from a total renovation over the last 5 years by a passionate owner and exceptional companies.
A villa of more than 280m2 where you only have to put your suitcases, 500m2 of natural stone floors, inside and outside find a traditional and warm construction. Noble materials ranging from stone, solid wood, marble to large exterior riprap.
The villa is separated into two distinct parts:
On the ground floor you will find a first part of 120m2 that can be completely independent.
A large fitted kitchen, a dining room overlooking the pool with its adjoining living room of 30m2, all in traditional stone accompanied by remarkable finishes.
The sleeping area is composed of 3 bedrooms with solid exotic parquet with large windows, a spacious laundry room with shower, a bathroom and a separate toilet.
Upstairs an atypical day area of about 50 m2 with a kitchen 'Armony cucine' overlooking a dining room and a small intimate corner for an evening by the fire.
A first sleeping area composed of 3 spacious and bright bedrooms with fitted wardrobes, a bathroom and separate toilet. A second sleeping area for an intimate master bedroom of 30m2 with a dressing room, a bathroom and a separate toilet. Also find a magnificent room of 45m2 that can be converted into a cinema room.
Outside, find the house surrounded by riprap, 3 months of stone by stone work to dress this superb villa and create terraces on the hillsides, the outside is therefore exploitable on several parts.
On the bottom of the plot, an asphalted part with automatic lighting to park cars, a double garage of 70m2 with electric gates. The house and garage benefit from a separate alarm.
The swimming pool, 7x3.5 treated with salt is on the first landing of land and is surrounded by a terrace of 100m2 in stone, a pool house with shower and machinery. On the second landing, a terrace of 80m2 with an outdoor barbecue area and gardens for planting seasonal vegetables.
A beautiful building for lovers of real estate, its charm and its exceptional renovation will seduce you.
Equipment: heat pump for the whole house, with ducting on the floor and reversible air conditioning on the ground floor, underfloor heating throughout the house, videophone, electric gates, insulation 300-500mm on the ceilings and 100mm on all walls as well as two alarms, one for the house, one for the garage
Classified B to the DPE, it takes between 1310 € and 1850 € of annual consumption.
Do not hesitate to contact us for further information.
Features:
- SwimmingPool
- Terrace
- Garden Sur les coteaux de LACROIX FALGARDE, dans un quartier très calme et recherché.
Cette villa d'exception en exclusivité chez TConseils Immobilier a bénéficié d'une rénovation totale ces 5 dernières années par un propriétaire passionné et des entreprises d'exception.
Une villa de plus de 280m2 où il n'y a qu'à poser ses valises, 500m2 de sols en pierre naturelle, à l'intérieur comme à l'extérieur retrouvez une construction traditionnelle et chaleureuse. Des matériaux nobles allant de la pierre, au bois massif, au marbre à de gros enrochement extérieurs.
La villa est séparée en deux parties distinctes :
Au Rez de chaussée vous trouverez une première partie de 120m2 pouvant être complètement indépendante.
Une grande cuisine encastrée aménagée, une salle à manger vue piscine avec son salon attenant de 30m2, le tout en pierre traditionnelle accompagnée de finitions remarquables.
Le coin nuit, est quant à lui composé de 3 chambres au parquet exotique massif avec de grandes baies vitrées, une buanderie spacieuse avec douche, une salle de bain et un wc séparé.
À l'étage un coin jour atypique d'environ 50 m2 avec une cuisine 'Armony cucine' surplombant une salle à manger et un petit coin intimiste pour une soirée au coin du feu.
Un premier espace nuit composé de 3 chambres spacieuses et lumineuses avec placards intégrés, une salle d'eau et wc séparés. Un second coin nuit pour une chambre parentale intimiste de 30m2 avec un dressing, une salle d'eau et un wc séparé. Retrouvez également une magnifique pièce de 45m2 pouvant être aménagée en salle de cinéma.
À l'extérieur, retrouvez la maison entourée d'enrochements, 3 mois de travail pierre par pierre pour habiller cette superbe villa et y créer des terrasses sur les coteaux, l'extérieur est donc exploitable sur plusieurs parties.
Sur le bas de la parcelle, une partie enrobée avec éclairage automatique pour garer les voitures, un double garage de 70m2 avec portails électriques. La maison et le garage bénéficient d'une alarme séparée.
La piscine, de 7x3,5 traitée au sel se trouve sur le premier palier de terrain et est entourée d'une terasse de 100m2 en pierre, d'un pool house avec douche et machinerie. Sur le second palier, une terasse de 80m2 avec un coin barbecue extérieur ainsi que des jardins aménagés pour y planter les légumes de saison.
Une belle bâtisse pour les amoureux de l'immobilier, son charme et sa rénovation d'exception sauront vous séduire.
Équipements : pompe à chaleur pour la totalité de la maison, avec gainable à l'étage et climatisation réversible au rez-de-chaussée, chauffage au sol sur l'ensemble de la maison, vidéophone, portails électriques, isolation 300-500mm aux plafonds et 100mm sur tous les murs ainsi que deux alarmes, une pour la maison, une pour le garage
Classée B au DPE,il faut compter entre 1310 € et 1850 € de consommation annuelle.
N'hésitez pas à nous contacter pour des informations complémentaires.
Features:
- SwimmingPool
- Terrace
- Garden