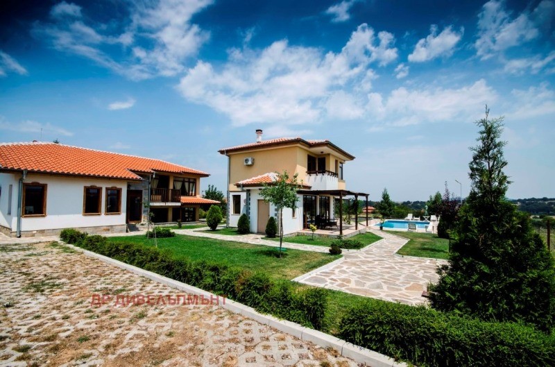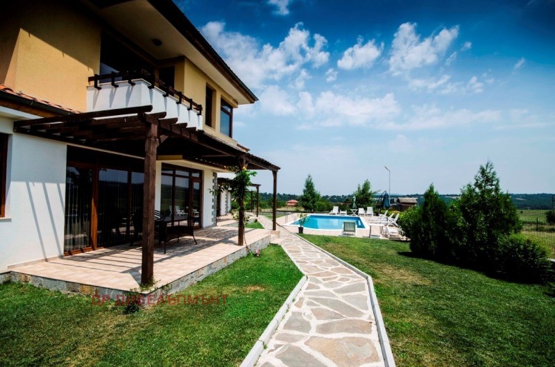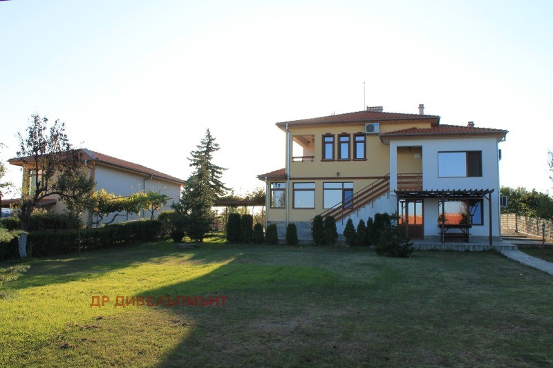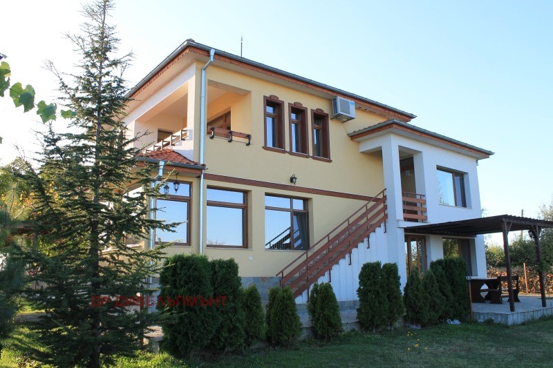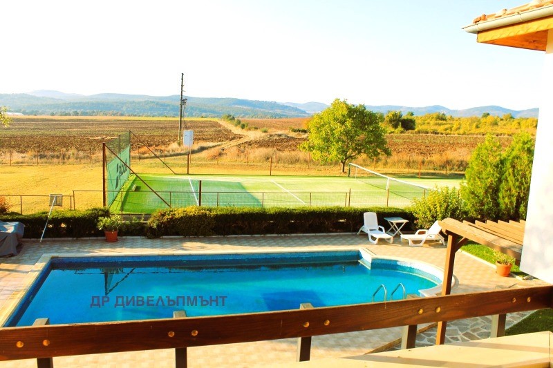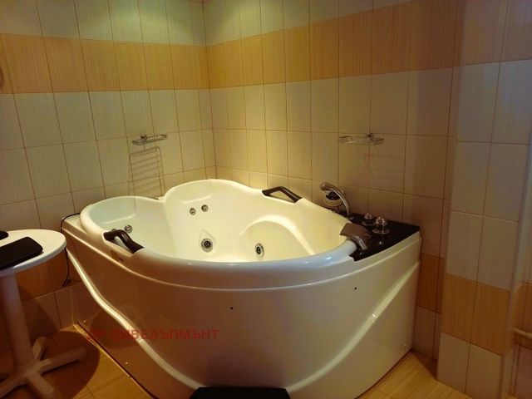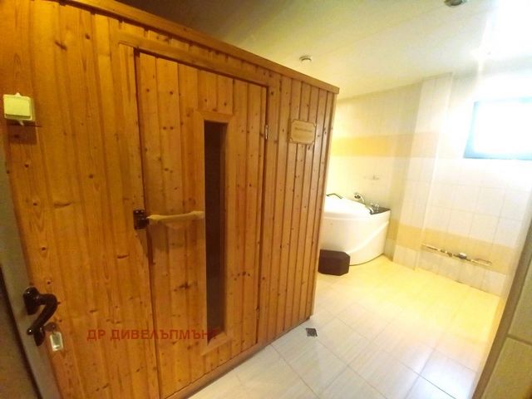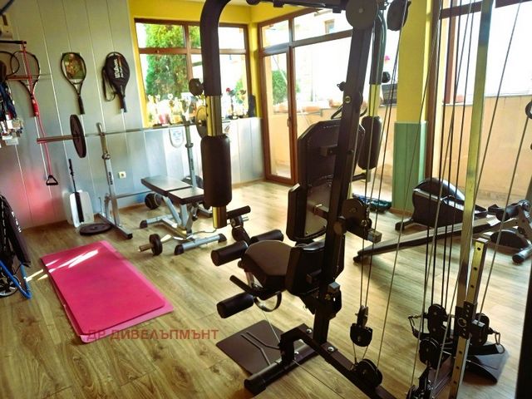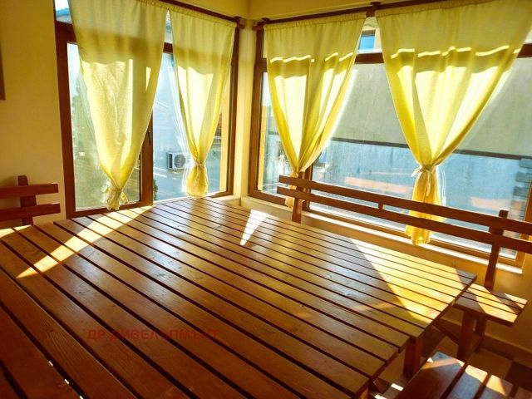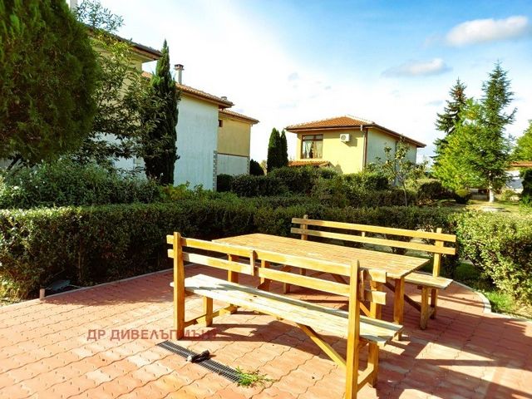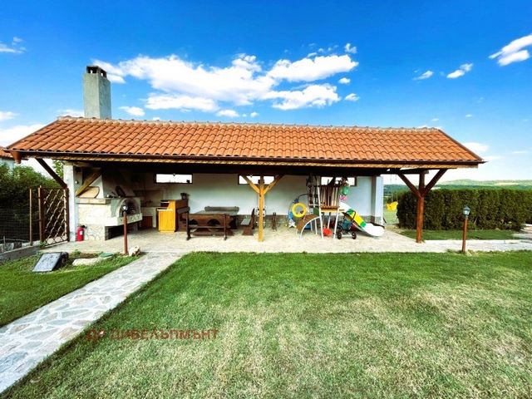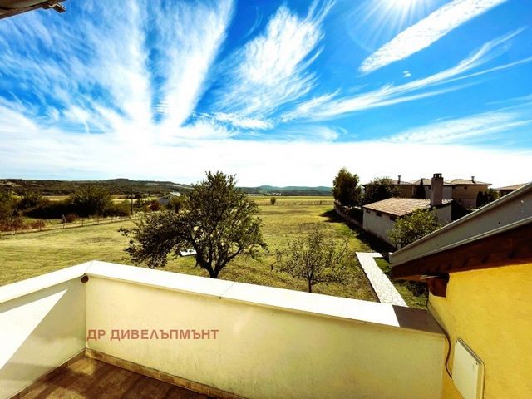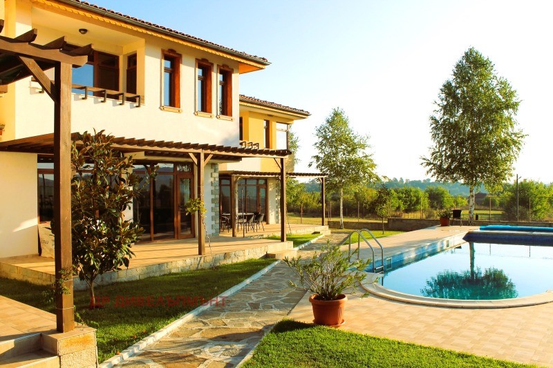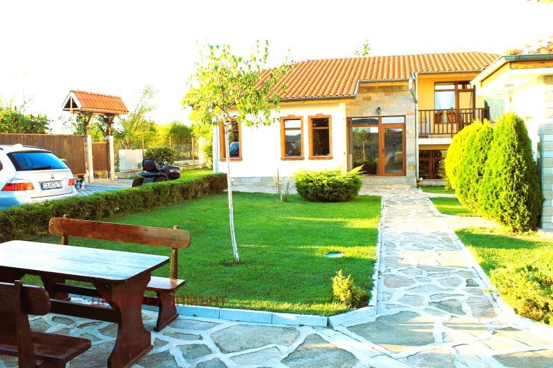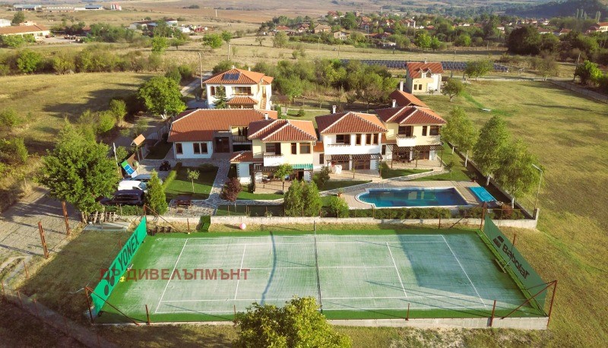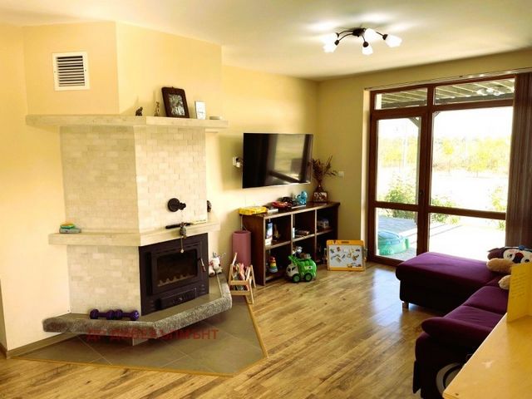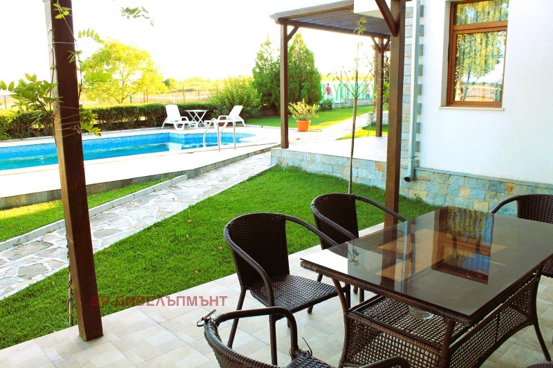POBIERANIE ZDJĘĆ...
Możliwość otworzenia firmy (Na sprzedaż)
1 159 m²
Źródło:
EDEN-T94589033
/ 94589033
For sale is a complex of 6 houses near Haskovo and Kardzhali. The property is located in the picturesque village of Tsareva Polyana. The business is active, profitable and operates all year round. Short description: A total of 6 houses in zoned property 10000m2 Three houses on 2 floors for accommodation (in front of the pool), 90 m2 / house, distribution: 1st floor: entrance hall, living room with kitchenette, fireplace on a water jacket, veranda to the pool, toilet. 2nd floor: Two bedrooms, terrace, bathroom and toilet Service house 157 m2. Reception (office), Elevation 90cm: Fitness, English yard, sauna and jacuzzi, toilet, storage room under staircase. Second floor: Tavern, Terrace, Kitchen and laundry room, storage room. House Agrodia 216 m2 total built-up area; Apartment 1 (1st floor) Living room with kitchenette; Bathroom and toilet, Bedroom Apartment 2 (2nd floor) Private entrance from apartment 1, staircase, living room with kitchen, terrace, bedroom, bathroom and toilet Apartment 3 (separate annex on 2 floors) External staircase, 2 bedrooms with bathroom and toilet, separate kitchen with bathroom and veranda Boiler room Solid fuel boiler, pellet burner, boiler 200l, solar thermal panels, Detached house 132 m2 Total built-up area 1 floor Veranda with shed 70m2, entrance hall, living room with fireplace with water jacket, bathroom and toilet, dining room, separate kitchen, storage room under staircase 2nd floor two intransient bedrooms, 2 large terraces to the east and south, bathroom and toilet. Yard 8000 m2. Tennis court 600 m2 entirely made of concrete base, artificial grass 20mm with quartz sand and fences standard for tennis tournament. Swimming pool 90 cc, 53 m2 depth 1.40 -1.60 m, pumping room, entirely south, used May Septemvri. Canopy wooden shed 50 m2 with fireplace, kitchen corner, children's playground All houses and rooms are fully equipped. The site has its own sewerage and water sources, irrigation system with 200 sprinklers, 420m stone paths, optical internet and TV, own transformer station and video surveillance. Each villa has a separate entrance with a portmanteau. On the first floor is located the living room, furnished with a living room, 32 inch LED cable TV, air conditioning, sofa bed with coffee table. Next to it is the kitchenette, equipped with an oven, hob, absorber, microwave, kettle for water heating, a full set of utensils for eating, a large refrigerator and a pull-out kitchen table with five chairs. In the space under the stairs there is a storage room for wood for the fireplace, next to it there is a sink and a toilet, each of which is in a separate room. The southern wall of the first floor of each of the villas has French windows with access to a veranda with a shed of wooden pergolas and an outdoor rattan table with 6 chairs. The staircase wraps around the fireplace and leads to the bedrooms on the second floor, one of which has two single corner beds, a three-door wardrobe, a desk, air conditioning and a radiator. The other is furnished with a bedroom set consisting of a bedroom, three-door wardrobe, bedside tables, chest of drawers and air conditioning. The bathroom is equipped with a shower cabin, a locker with a mirror, a built-in toilet, a boiler and a pound for heating in winter. The property is located in an ecological area, close to a dam, which is extremely attractive for fishermen, and for lovers of mountain tourism, the area is suitable for pleasant walks in nature. The business operates all year round. Look at the pictures. The property is worth it. If you have any questions contact us on ...
Zobacz więcej
Zobacz mniej
Продава се комплекс от 6 къщи в близост до Хасково и Кърджали. Имотът се намира в живописното село Царева поляна. Бизнесът е активен, печеливш и функционира целогодишно. Кратко описание: Общо 6 къщи в УПИ 10000м2 Три къщи на 2 етажа за настаняване (пред басейна), 90 м2 / къща, разпределение: 1-ви етаж: входно антре, хол с кухненски бокс, камина на водна риза, веранда към басейна, тоалетна. 2-ри етаж: Две спални, тераса, баня и тоалетна Обслужваща къща 157 м2. Рецепция (офис), Кота 90см: Фитнес, английски двор, сауна и джакузи, тоалетна, складово помещение под стълбище. Втори етаж: Механа, Тераса, Кухня и перално помещение, складово помещение. Къща Агродиа 216 м2 РЗП; Апартамент 1 (1 етаж) Хол с кухненски бокс; Баня и тоалетна, Спалня Апартамент 2 (2 етаж) Самостоятелен вход от апартамент 1, стълбище, хол с кухня, тераса, спалня, баня и тоалетна Апартамент 3 (отделна пристройка на 2 етажа) Външно стълбище, 2 спални с баня и тоалетна, отделна кухня с баня и тоалетна и веранда Котелно помещение Котел на твърдо гориво, пелетна горелка, бойлер 200л, соларни термални панели, генератор за ток Самостоятелна къща 132 м2 РЗП 1 етаж Веранда с навес 70м2, входно антре, хол с камина с водна риза, баня и тоалетна, трапезария, отделна кухня, складово помещение под стълбище 2 етаж две непреходни спални, 2 големи тераси на изток и юг, баня и тоалетна. Двор 8000 м2. Тенис корт 600 м2 изцяло от бетон основа, изкуствена трева 20мм с кварцов пясък и ограждения по стандарт за тенис турнир. Басейн 90 кубика, 53 м2 дълбочина 1.40 -1.60 м, помпено помещение, изцяло на юг, ползва се Май Септември. Навес дървен навес 50 м2 с камина, кухненски ъгъл, детски кът Всички къщи и помещения са напълно оборудвани. Обектът има собствена канализация и водоизточници, поливна система с 200 пръскачки, 420м каменни пътеки, оптичен интернет и телевизия, собствен трафопост и видеонаблюдение. Всяка вила е с обособен вход с портманто. На първия етаж се намира всекидневната, обзаведена с холна секция, 32 инчов LED телевизор с кабелна, климатик, разтегаем диван с холна маса. Непосредствено до нея е кухненският бокс, оборудван с фурна, котлони, абсорбер, микровълнова, кана за затопляне на вода, пълен комплект посуда за хранене, голям хладилник и разтегаема кухненска маса с пет стола. В пространството под стълбите се намира склад за дърва за камината, до него има мивка и тоалетна, като всяка от тях е в отделно помещение. Южната стена на първия етаж на всяка от вилите е с френски прозорци с излаз към веранда с навес от дървени перголи и външна маса от ратан с 6 стола. Стълбището се увива около камината и води към спалните на втория етаж, едната от която е с две единични ъглови легла, триклирен гардероб, бюро, климатик и радиатор. Другата е обзаведена със спален комплект състоящ се от спалня, триклирен гардероб, нощни шкафчета, скрин и климатик. Банята е оборудвана с душ кабина, шкафче с огледало, вградена тоалетна, бойлер и лира за отопление през зимата. Имотът се намира в екологичен район, в близост до язовир, който е изключително привлекателен за рибари, а за любителите на планинския туризъм, районът е подходящ за приятни разходки сред природата. Бизнесът функционира целогодишно. Разгледайте снимките. Имотът си струва. Ако имате въпроси се свържете с нас на ...
A vendre est un complexe de 6 maisons près de Haskovo et Kardzhali. L’établissement est situé dans le village pittoresque de Tsareva Polyana. L’entreprise est active, rentable et fonctionne toute l’année. Brève description : Un total de 6 maisons dans une propriété zonée 10000m2 Trois maisons sur 2 étages pour l’hébergement (devant la piscine), 90 m2 / maison, distribution : 1er étage : hall d’entrée, salon avec kitchenette, cheminée sur une veste d’eau, véranda à la piscine, toilettes. 2ème étage : Deux chambres, terrasse, salle de bains et WC Maison de service 157 m2. Réception (bureau), Élévation 90cm : Fitness, cour anglaise, sauna et jacuzzi, toilettes, débarras sous escalier. Deuxième étage : Taverne, Terrasse, Cuisine et buanderie, débarras. Maison Agrodia 216 m2 de surface bâtie totale ; Appartement 1 (1er étage) Salon avec kitchenette ; Salle de bain et toilettes, Chambre Appartement 2 (2ème étage) Entrée privée de l’appartement 1, escalier, séjour avec cuisine, terrasse, chambre, salle de bain et WC Appartement 3 (annexe séparée sur 2 étages) Escalier extérieur, 2 chambres avec salle de bain et WC, cuisine séparée avec salle de bain et véranda Chaufferie Chaudière à combustible solide, brûleur à granulés, chaudière 200l, panneaux solaires thermiques, Maison individuelle 132 m2 Surface totale bâtie 1 étage Véranda avec hangar 70m2, hall d’entrée, séjour avec cheminée avec chemise d’eau, salle de bains et toilettes, salle à manger, cuisine séparée, débarras sous escalier 2ème étage deux chambres transitoires, 2 grandes terrasses à l’est et au sud, salle de bains et toilettes. Cour 8000 m2. Court de tennis 600 m2 entièrement en base béton, gazon artificiel 20mm avec sable de quartz et clôtures standard pour tournoi de tennis. Piscine 90 cc, 53 m2 profondeur 1,40 -1,60 m, salle de pompage, entièrement sud, d’occasion May Septemvri. Abri en bois à baldaquin 50 m2 avec cheminée, coin cuisine, aire de jeux pour enfants Toutes les maisons et chambres sont entièrement équipées. Le site dispose de ses propres égouts et sources d’eau, d’un système d’irrigation avec 200 arroseurs, de chemins de pierre de 420 m, d’Internet optique et de télévision, de son propre poste de transformation et d’une vidéosurveillance. Chaque villa dispose d’une entrée séparée avec un portemanteau. Au premier étage se trouve le salon, meublé d’un salon, d’une télévision par câble LED 32 pouces, de la climatisation, d’un canapé-lit avec table basse. À côté se trouve la kitchenette, équipée d’un four, d’une plaque de cuisson, d’un absorbeur, d’un micro-ondes, d’une bouilloire pour chauffer l’eau, d’un ensemble complet d’ustensiles pour manger, d’un grand réfrigérateur et d’une table de cuisine gigogne avec cinq chaises. Dans l’espace sous l’escalier, il y a un débarras pour le bois pour la cheminée, à côté il y a un lavabo et des toilettes, chacun étant dans une pièce séparée. Le mur sud du premier étage de chacune des villas a des portes-fenêtres avec accès à une véranda avec un hangar de pergolas en bois et une table extérieure en rotin avec 6 chaises. L’escalier s’enroule autour de la cheminée et mène aux chambres du deuxième étage, dont l’une dispose de deux lits d’angle simples, d’une armoire à trois portes, d’un bureau, de la climatisation et d’un radiateur. L’autre est meublé d’un ensemble de chambre composé d’une chambre, d’une armoire à trois portes, de tables de chevet, d’une commode et de la climatisation. La salle de bain est équipée d’une cabine de douche, d’un casier avec miroir, d’un WC intégré, d’une chaudière et d’une livre pour le chauffage en hiver. La propriété est située dans une zone écologique, à proximité d’un barrage, ce qui est extrêmement attrayant pour les pêcheurs, et pour les amateurs de tourisme de montagne, la région est propice à d’agréables promenades dans la nature. L’entreprise fonctionne toute l’année. Regardez les photos. La propriété en vaut la peine. Si vous avez des questions, contactez-nous au ...
For sale is a complex of 6 houses near Haskovo and Kardzhali. The property is located in the picturesque village of Tsareva Polyana. The business is active, profitable and operates all year round. Short description: A total of 6 houses in zoned property 10000m2 Three houses on 2 floors for accommodation (in front of the pool), 90 m2 / house, distribution: 1st floor: entrance hall, living room with kitchenette, fireplace on a water jacket, veranda to the pool, toilet. 2nd floor: Two bedrooms, terrace, bathroom and toilet Service house 157 m2. Reception (office), Elevation 90cm: Fitness, English yard, sauna and jacuzzi, toilet, storage room under staircase. Second floor: Tavern, Terrace, Kitchen and laundry room, storage room. House Agrodia 216 m2 total built-up area; Apartment 1 (1st floor) Living room with kitchenette; Bathroom and toilet, Bedroom Apartment 2 (2nd floor) Private entrance from apartment 1, staircase, living room with kitchen, terrace, bedroom, bathroom and toilet Apartment 3 (separate annex on 2 floors) External staircase, 2 bedrooms with bathroom and toilet, separate kitchen with bathroom and veranda Boiler room Solid fuel boiler, pellet burner, boiler 200l, solar thermal panels, Detached house 132 m2 Total built-up area 1 floor Veranda with shed 70m2, entrance hall, living room with fireplace with water jacket, bathroom and toilet, dining room, separate kitchen, storage room under staircase 2nd floor two intransient bedrooms, 2 large terraces to the east and south, bathroom and toilet. Yard 8000 m2. Tennis court 600 m2 entirely made of concrete base, artificial grass 20mm with quartz sand and fences standard for tennis tournament. Swimming pool 90 cc, 53 m2 depth 1.40 -1.60 m, pumping room, entirely south, used May Septemvri. Canopy wooden shed 50 m2 with fireplace, kitchen corner, children's playground All houses and rooms are fully equipped. The site has its own sewerage and water sources, irrigation system with 200 sprinklers, 420m stone paths, optical internet and TV, own transformer station and video surveillance. Each villa has a separate entrance with a portmanteau. On the first floor is located the living room, furnished with a living room, 32 inch LED cable TV, air conditioning, sofa bed with coffee table. Next to it is the kitchenette, equipped with an oven, hob, absorber, microwave, kettle for water heating, a full set of utensils for eating, a large refrigerator and a pull-out kitchen table with five chairs. In the space under the stairs there is a storage room for wood for the fireplace, next to it there is a sink and a toilet, each of which is in a separate room. The southern wall of the first floor of each of the villas has French windows with access to a veranda with a shed of wooden pergolas and an outdoor rattan table with 6 chairs. The staircase wraps around the fireplace and leads to the bedrooms on the second floor, one of which has two single corner beds, a three-door wardrobe, a desk, air conditioning and a radiator. The other is furnished with a bedroom set consisting of a bedroom, three-door wardrobe, bedside tables, chest of drawers and air conditioning. The bathroom is equipped with a shower cabin, a locker with a mirror, a built-in toilet, a boiler and a pound for heating in winter. The property is located in an ecological area, close to a dam, which is extremely attractive for fishermen, and for lovers of mountain tourism, the area is suitable for pleasant walks in nature. The business operates all year round. Look at the pictures. The property is worth it. If you have any questions contact us on ...
Źródło:
EDEN-T94589033
Kraj:
BG
Miasto:
Haskovo
Kategoria:
Komercyjne
Typ ogłoszenia:
Na sprzedaż
Typ nieruchomości:
Możliwość otworzenia firmy
Wielkość nieruchomości:
1 159 m²
