1 533 416 PLN
5 bd
237 m²

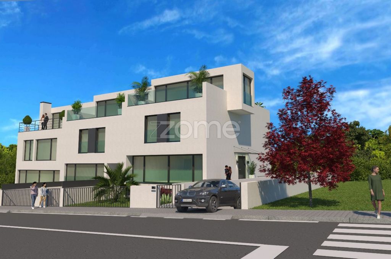
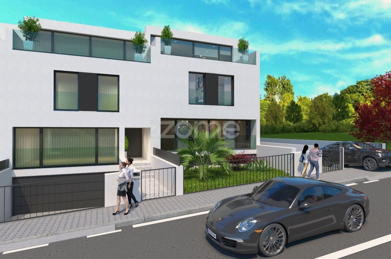




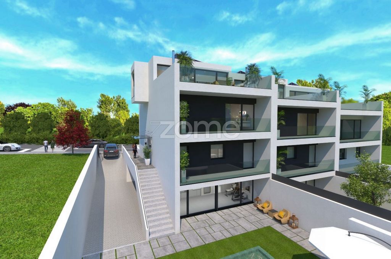

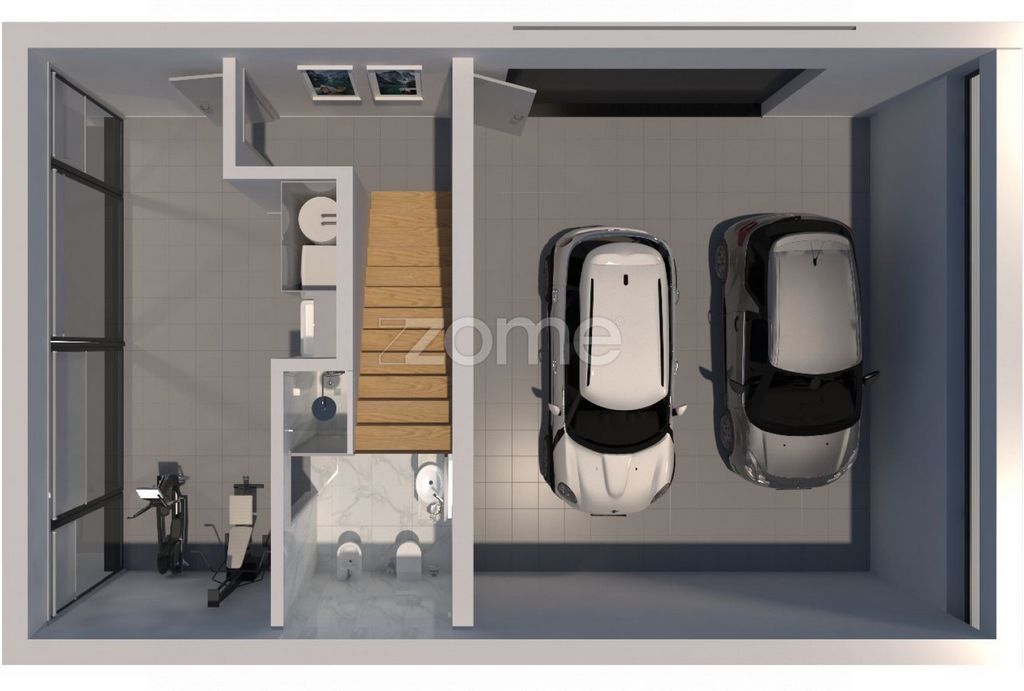
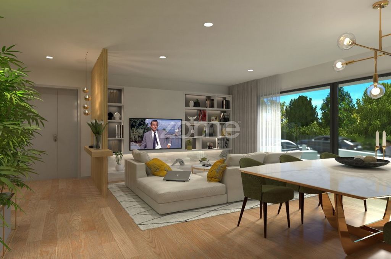

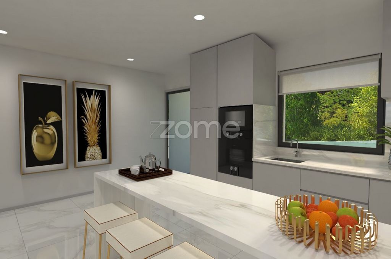


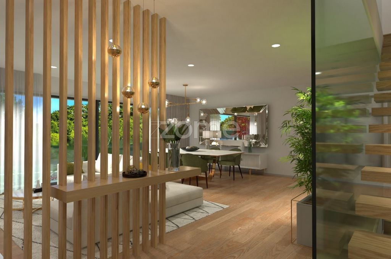
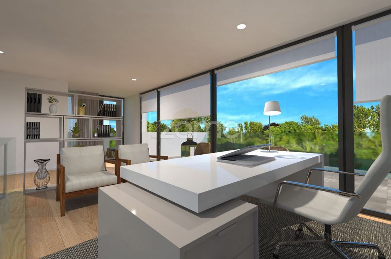



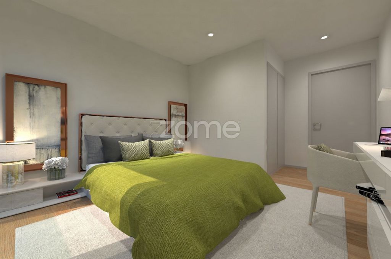

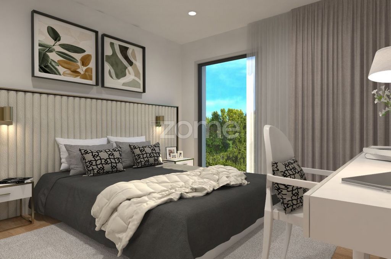
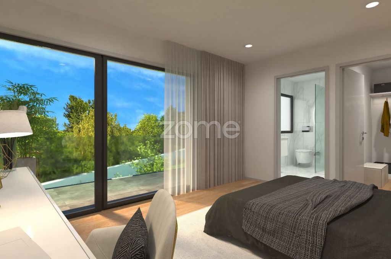

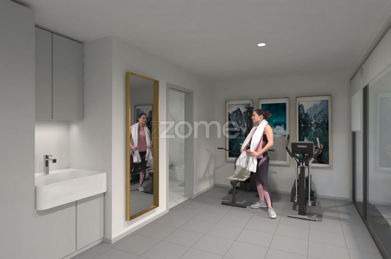
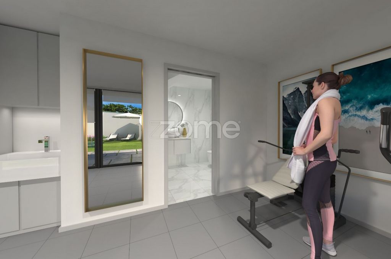
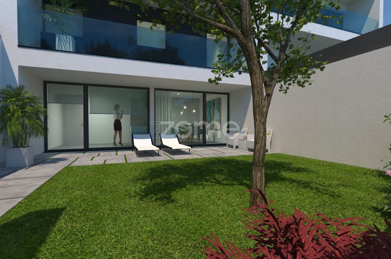



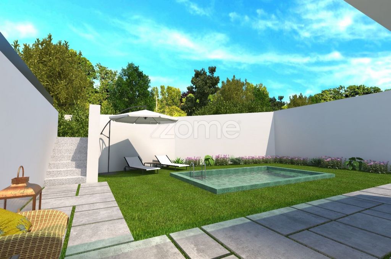
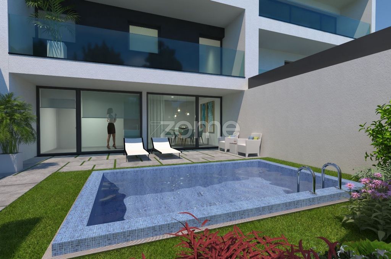
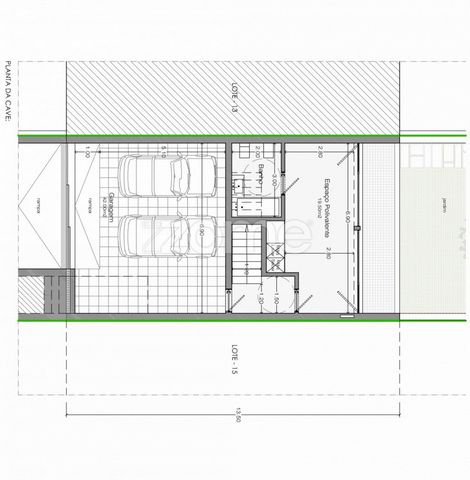
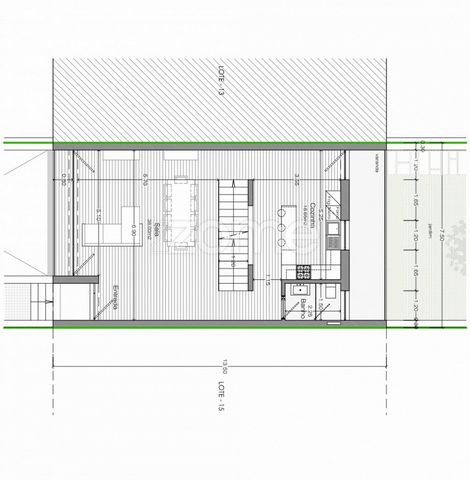
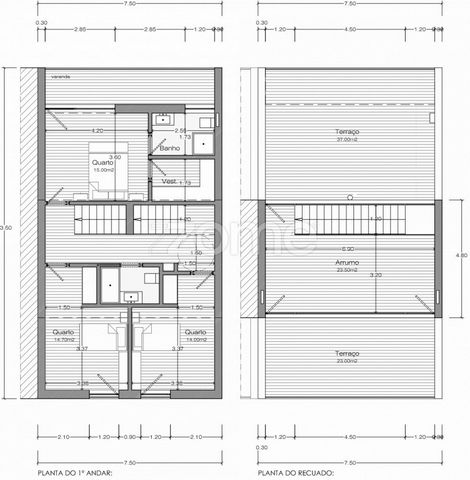
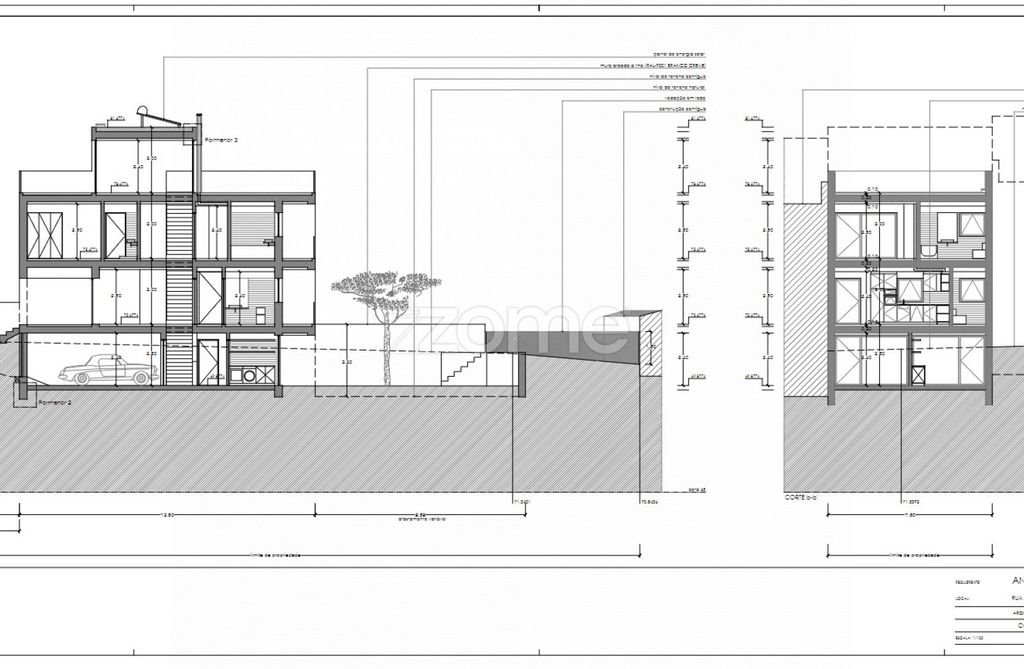
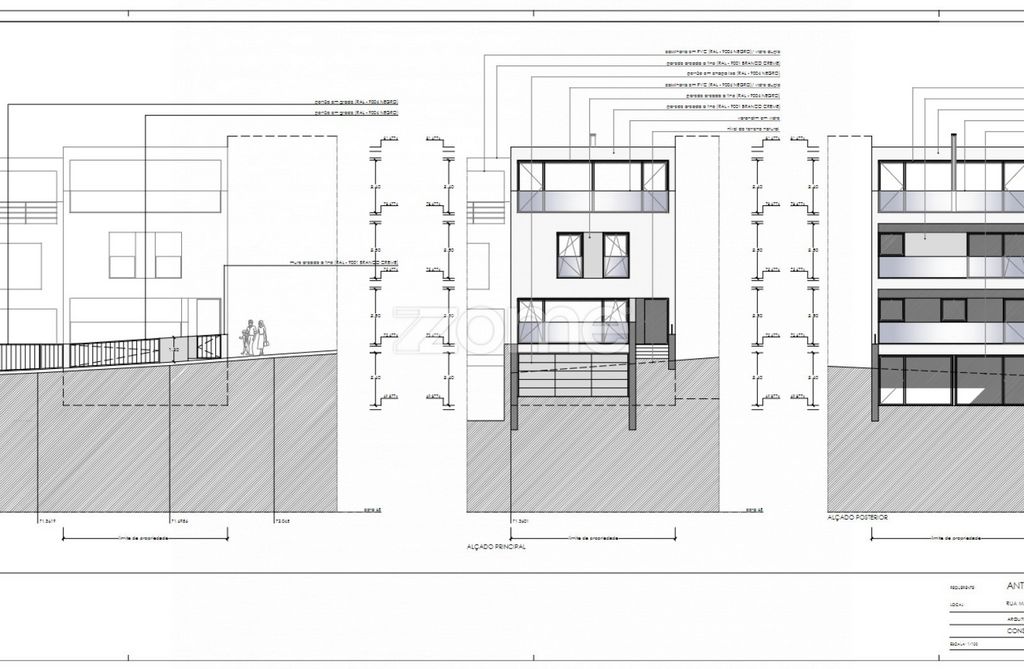
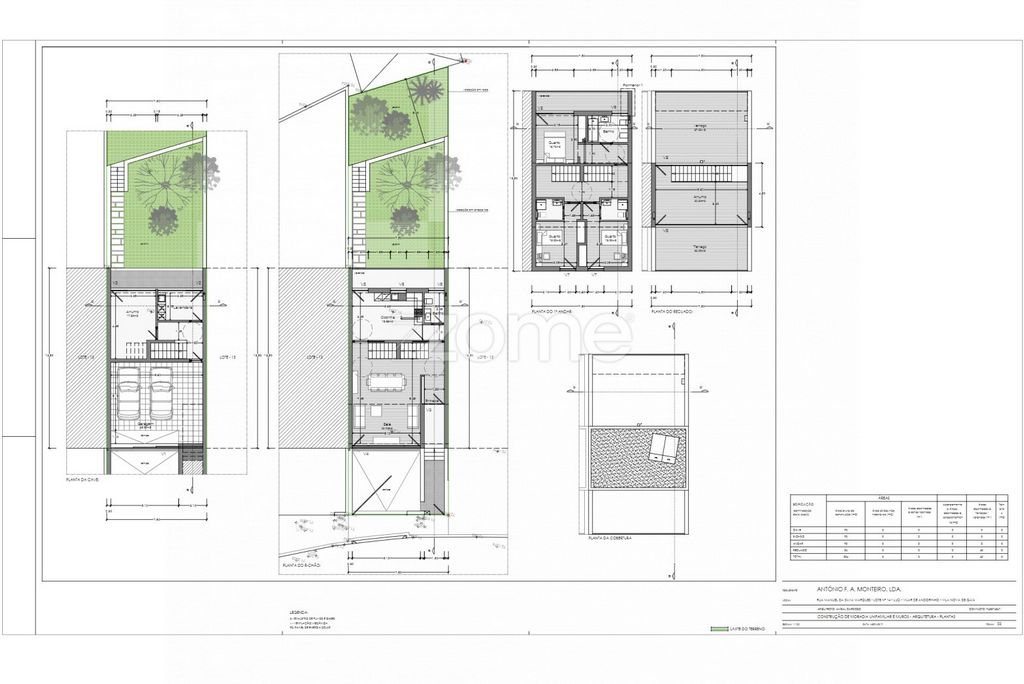
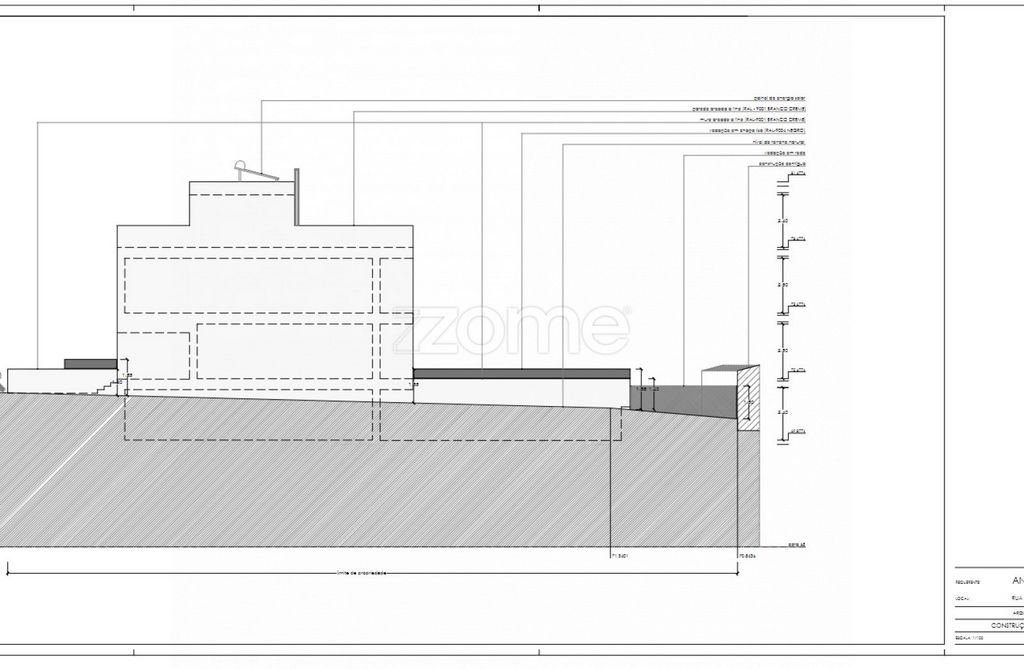
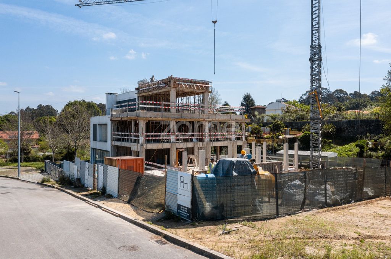


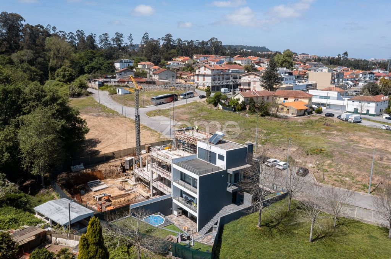
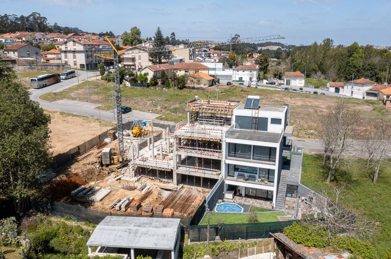
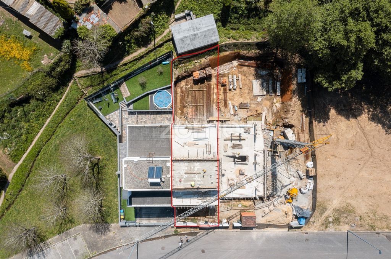

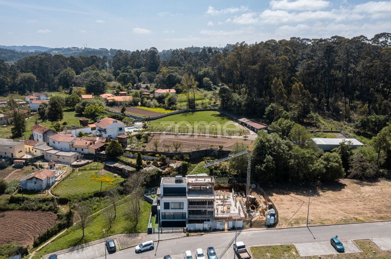

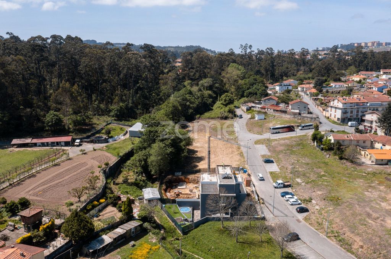

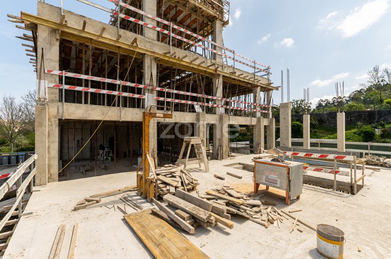
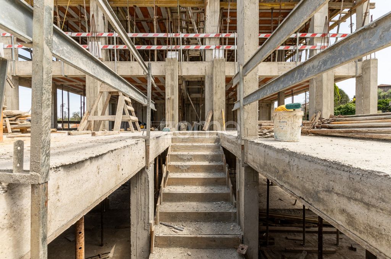

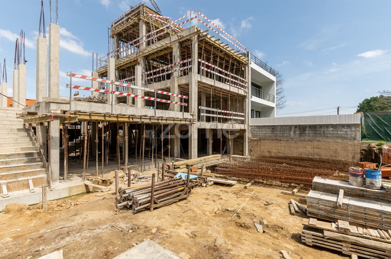
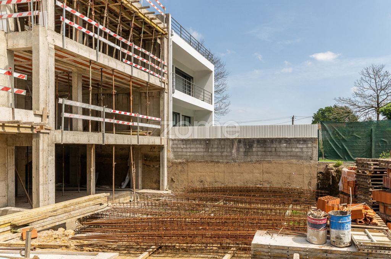
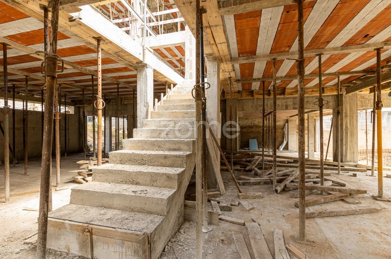

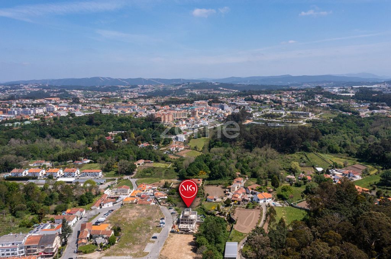
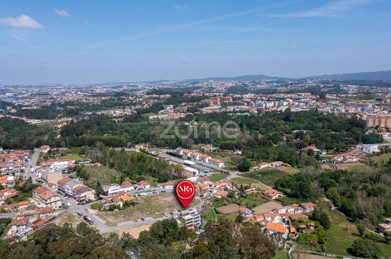
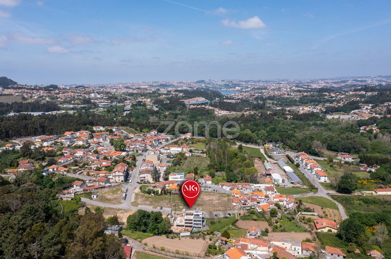

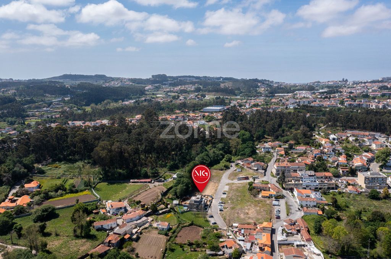
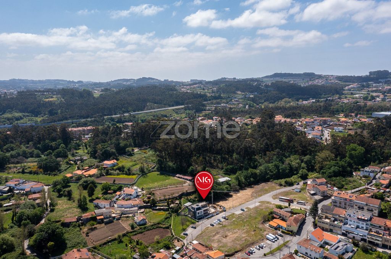

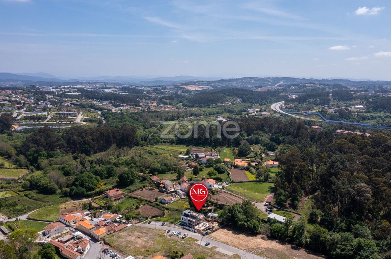

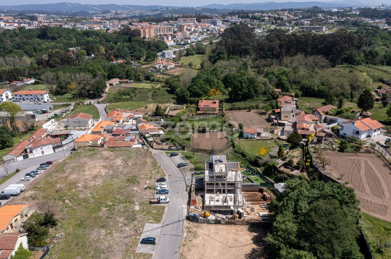

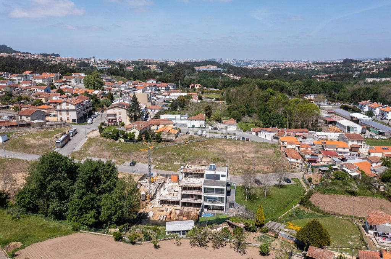

House T3, in a set of 3 townhouses, on two fronts (South/West), close to the Biological Park of Gaia, already under construction started in February 2023 and scheduled to end in early 2024
House with quality finishes and signed by the Architect Aníbal Cardoso.
House with a total construction area of 306 m².
Located at Rua Manuel da Silva Marques in Vilar de Andorinho - Gaia.
Residential area, housing, quiet and where you can enjoy total privacy.
The interior of the house is distributed as follows:
Floor -1:
- Closed garage with 42m²
- Service bathroom
- Multipurpose space and laundry room - 20m², with access to the outside (garden and patio)
Floor 0:
- Spacious entrance hall
- Kitchen with 18.66m² and access to a south-facing balcony, overlooking the garden. White lacquered, with “Compact” stone top. Equipped with induction hob, oven, extractor hood, built-in microwave, dishwasher and fridge freezer, brand "Siemens" or “Bosch”
- Living and dining room, with 40m², facing West, beveled AC5 floating floor and water-repellent false ceilings, with crown molding and Led lights
- Service bathroom
1st floor:
- Hall access to the rooms
- Bedroom, with 14.70m², with built-in wardrobes, facing West
- Bedroom, with 14.00m², with built-in wardrobes, facing West
- Bathroom with suspended fixtures, countertop washbasins, minimalist slate shower tray
- Suite measuring 15.00m², with a walk-in closet (1,73 m²) and access to a south-facing balcony, overlooking the garden
Indented:
- Terrace with 37m² facing south
- Large living room with 23.5m²
- Terrace with 23m², facing West
Outside:
- Patio area with barbecue
- Green area with garden
Description of main materials:
- PVC thermal break frame, dark grey, by “Shuco” or “Rehau”.
- Thermal double glazing
- Balconies with glass guardrails
- Exterior walls in thermal blocks, coated with the Capoto system
- Interior walls in brick, coated with waterproof Pladur, with the exception of the kitchen and bathrooms, which will be made of ceramic material.
- Automated gates, the garage being sectioned off
- Ceramic floors outside the house, kitchen, bathrooms, garage, laundry, lounge and storage
- Stairs on the ground floor, 1st and 2nd floor suspended on wooden steps, with a protective opening in glass or wooden slats
- Carpentry lacquered in white, with doors to the ceiling, fitted wardrobes in all rooms.
- Waterproof false ceilings, with crown molding and LED lights
- Clear distinction between social, service and private areas.
- Different “Lounge Areas”
Equipment:
- Heat pump for domestic water heating
- Pre-Installation of Air Conditioning
- Pre-Installation of Central Vacuum
- Video Intercom System
Nearby:
- Gaia Biological Park: 900m
- EB1 2 Balteiro”: 850m
- Pharmacy: 950m
- Café and Butchery: 100m
- Restaurant “Adega do Lila”: 850m
- Lidl Avintes: 1.3km
- Mainland Avintes: 1.6km
Proximity to Porto, with quick access (A1 and A20) - 200m
Areas depending on the booklet:
- Total land area: 244,5000m²
- Building deployment area: 90,0000m²
- Gross construction area: 306,0000m²
- Gross dependent area: 90,0000m²
- Private gross area: 216,0000m²
3 razões para comprar com a Zome
+ acompanhamento
Com uma preparação e experiência única no mercado imobiliário, os consultores Zome põem toda a sua dedicação em dar-lhe o melhor acompanhamento, orientando-o com a máxima confiança, na direção certa das suas necessidades e ambições.
Daqui para a frente, vamos criar uma relação próxima e escutar com atenção as suas expectativas, porque a nossa prioridade é a sua felicidade! Porque é importante que sinta que está acompanhado, e que estamos consigo sempre.
+ simples
Os consultores Zome têm uma formação única no mercado, ancorada na partilha de experiência prática entre profissionais e fortalecida pelo conhecimento de neurociência aplicada que lhes permite simplificar e tornar mais eficaz a sua experiência imobiliária.
Deixe para trás os pesadelos burocráticos porque na Zome encontra o apoio total de uma equipa experiente e multidisciplinar que lhe dá suporte prático em todos os aspetos fundamentais, para que a sua experiência imobiliária supere as expectativas.
+ feliz
O nosso maior valor é entregar-lhe felicidade!
Liberte-se de preocupações e ganhe o tempo de qualidade que necessita para se dedicar ao que lhe faz mais feliz.
Agimos diariamente para trazer mais valor à sua vida com o aconselhamento fiável de que precisa para, juntos, conseguirmos atingir os melhores resultados.
Com a Zome nunca vai estar perdido ou desacompanhado e encontrará algo que não tem preço: a sua máxima tranquilidade!
É assim que se vai sentir ao longo de toda a experiência: Tranquilo, seguro, confortável e... FELIZ!
Notas:
1. Caso seja um consultor imobiliário, este imóvel está disponível para partilha de negócio. Não hesite em apresentar aos seus clientes compradores e fale connosco para agendar a sua visita.
2. Para maior facilidade na identificação deste imóvel, por favor, refira o respetivo ID ZMPT ou o respetivo agente que lhe tenha enviado a sugestão.
Features:
- Terrace Zobacz więcej Zobacz mniej Identificação do imóvel: ZMPT563498
House T3, in a set of 3 townhouses, on two fronts (South/West), close to the Biological Park of Gaia, already under construction started in February 2023 and scheduled to end in early 2024
House with quality finishes and signed by the Architect Aníbal Cardoso.
House with a total construction area of 306 m².
Located at Rua Manuel da Silva Marques in Vilar de Andorinho - Gaia.
Residential area, housing, quiet and where you can enjoy total privacy.
The interior of the house is distributed as follows:
Floor -1:
- Closed garage with 42m²
- Service bathroom
- Multipurpose space and laundry room - 20m², with access to the outside (garden and patio)
Floor 0:
- Spacious entrance hall
- Kitchen with 18.66m² and access to a south-facing balcony, overlooking the garden. White lacquered, with “Compact” stone top. Equipped with induction hob, oven, extractor hood, built-in microwave, dishwasher and fridge freezer, brand "Siemens" or “Bosch”
- Living and dining room, with 40m², facing West, beveled AC5 floating floor and water-repellent false ceilings, with crown molding and Led lights
- Service bathroom
1st floor:
- Hall access to the rooms
- Bedroom, with 14.70m², with built-in wardrobes, facing West
- Bedroom, with 14.00m², with built-in wardrobes, facing West
- Bathroom with suspended fixtures, countertop washbasins, minimalist slate shower tray
- Suite measuring 15.00m², with a walk-in closet (1,73 m²) and access to a south-facing balcony, overlooking the garden
Indented:
- Terrace with 37m² facing south
- Large living room with 23.5m²
- Terrace with 23m², facing West
Outside:
- Patio area with barbecue
- Green area with garden
Description of main materials:
- PVC thermal break frame, dark grey, by “Shuco” or “Rehau”.
- Thermal double glazing
- Balconies with glass guardrails
- Exterior walls in thermal blocks, coated with the Capoto system
- Interior walls in brick, coated with waterproof Pladur, with the exception of the kitchen and bathrooms, which will be made of ceramic material.
- Automated gates, the garage being sectioned off
- Ceramic floors outside the house, kitchen, bathrooms, garage, laundry, lounge and storage
- Stairs on the ground floor, 1st and 2nd floor suspended on wooden steps, with a protective opening in glass or wooden slats
- Carpentry lacquered in white, with doors to the ceiling, fitted wardrobes in all rooms.
- Waterproof false ceilings, with crown molding and LED lights
- Clear distinction between social, service and private areas.
- Different “Lounge Areas”
Equipment:
- Heat pump for domestic water heating
- Pre-Installation of Air Conditioning
- Pre-Installation of Central Vacuum
- Video Intercom System
Nearby:
- Gaia Biological Park: 900m
- EB1 2 Balteiro”: 850m
- Pharmacy: 950m
- Café and Butchery: 100m
- Restaurant “Adega do Lila”: 850m
- Lidl Avintes: 1.3km
- Mainland Avintes: 1.6km
Proximity to Porto, with quick access (A1 and A20) - 200m
Areas depending on the booklet:
- Total land area: 244,5000m²
- Building deployment area: 90,0000m²
- Gross construction area: 306,0000m²
- Gross dependent area: 90,0000m²
- Private gross area: 216,0000m²
3 razões para comprar com a Zome
+ acompanhamento
Com uma preparação e experiência única no mercado imobiliário, os consultores Zome põem toda a sua dedicação em dar-lhe o melhor acompanhamento, orientando-o com a máxima confiança, na direção certa das suas necessidades e ambições.
Daqui para a frente, vamos criar uma relação próxima e escutar com atenção as suas expectativas, porque a nossa prioridade é a sua felicidade! Porque é importante que sinta que está acompanhado, e que estamos consigo sempre.
+ simples
Os consultores Zome têm uma formação única no mercado, ancorada na partilha de experiência prática entre profissionais e fortalecida pelo conhecimento de neurociência aplicada que lhes permite simplificar e tornar mais eficaz a sua experiência imobiliária.
Deixe para trás os pesadelos burocráticos porque na Zome encontra o apoio total de uma equipa experiente e multidisciplinar que lhe dá suporte prático em todos os aspetos fundamentais, para que a sua experiência imobiliária supere as expectativas.
+ feliz
O nosso maior valor é entregar-lhe felicidade!
Liberte-se de preocupações e ganhe o tempo de qualidade que necessita para se dedicar ao que lhe faz mais feliz.
Agimos diariamente para trazer mais valor à sua vida com o aconselhamento fiável de que precisa para, juntos, conseguirmos atingir os melhores resultados.
Com a Zome nunca vai estar perdido ou desacompanhado e encontrará algo que não tem preço: a sua máxima tranquilidade!
É assim que se vai sentir ao longo de toda a experiência: Tranquilo, seguro, confortável e... FELIZ!
Notas:
1. Caso seja um consultor imobiliário, este imóvel está disponível para partilha de negócio. Não hesite em apresentar aos seus clientes compradores e fale connosco para agendar a sua visita.
2. Para maior facilidade na identificação deste imóvel, por favor, refira o respetivo ID ZMPT ou o respetivo agente que lhe tenha enviado a sugestão.
Features:
- Terrace