2 015 432 PLN
1 647 020 PLN
2 015 432 PLN
267 m²
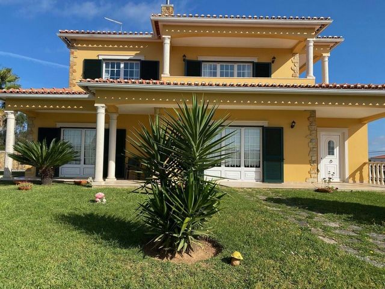
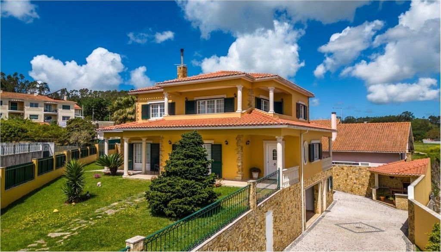
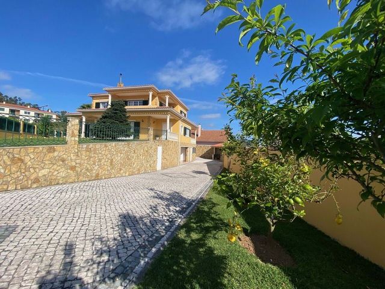
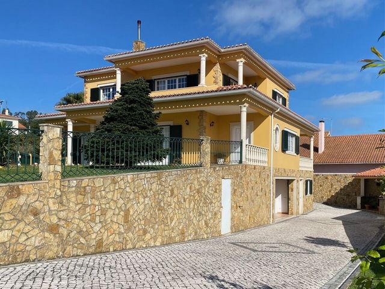
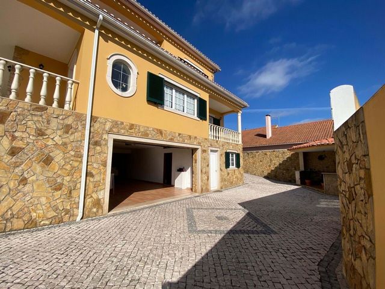
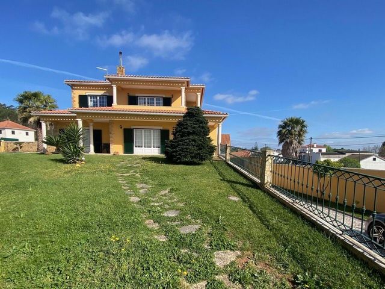
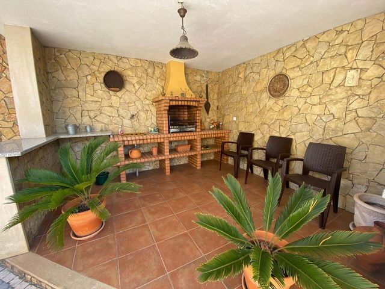
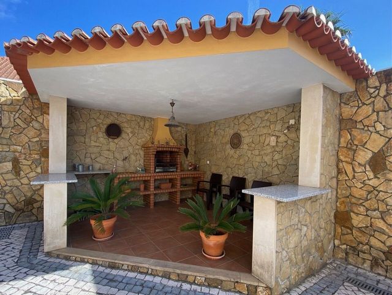
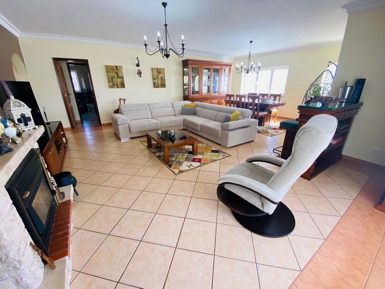
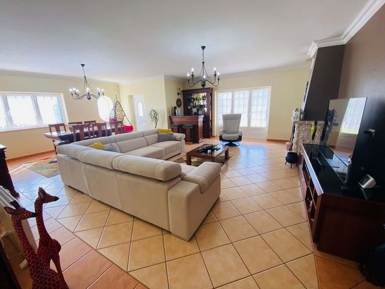
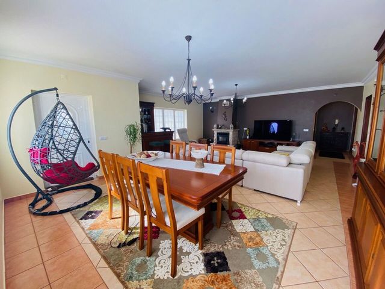
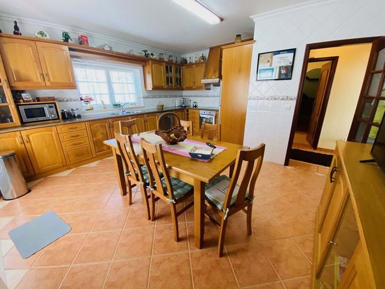
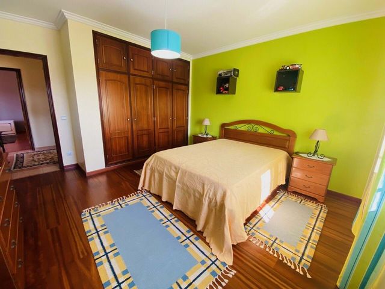
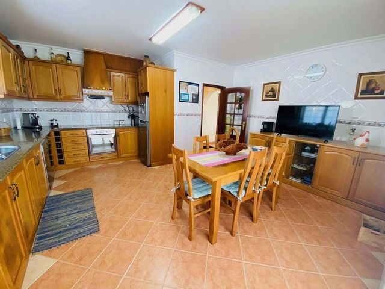
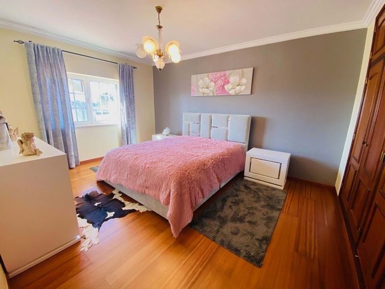
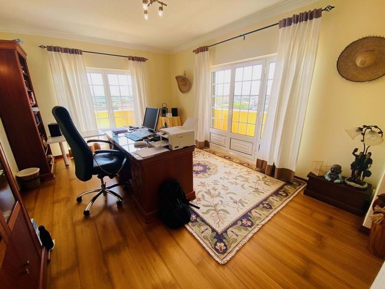
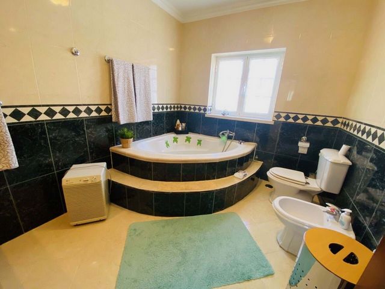
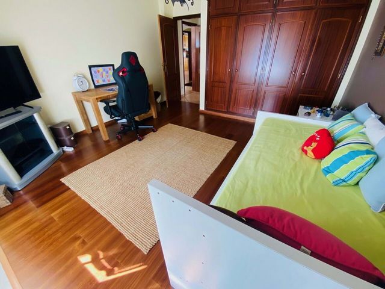
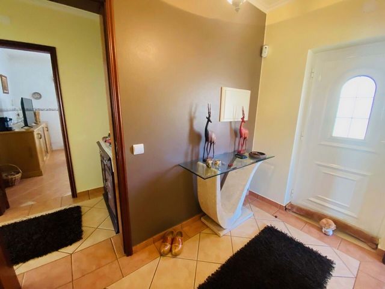
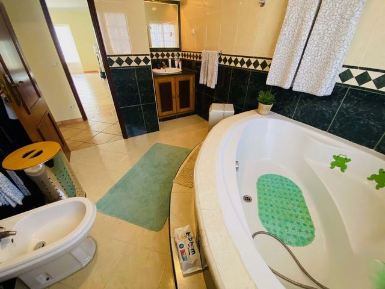
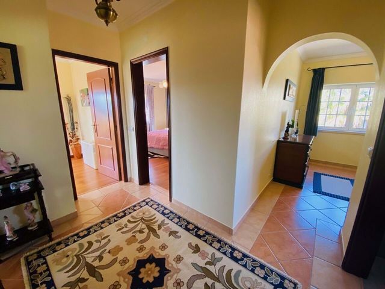
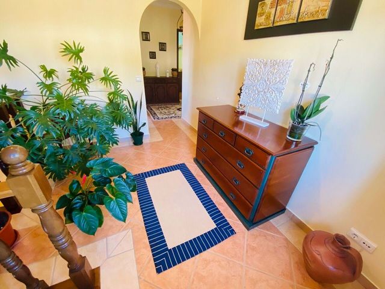
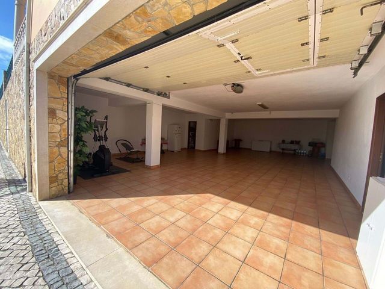
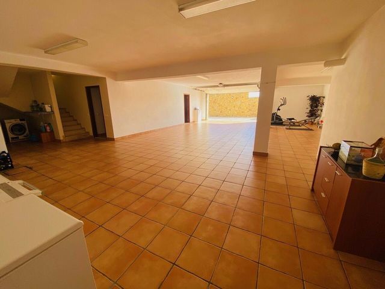
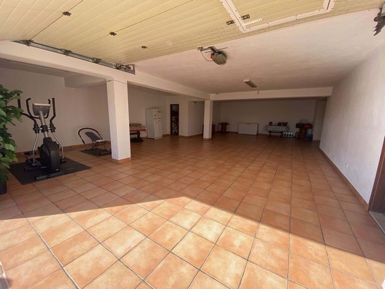
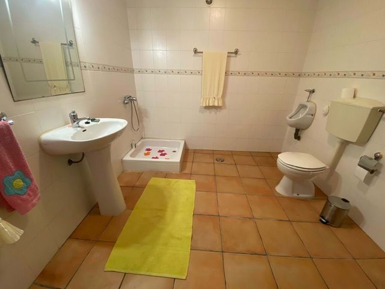
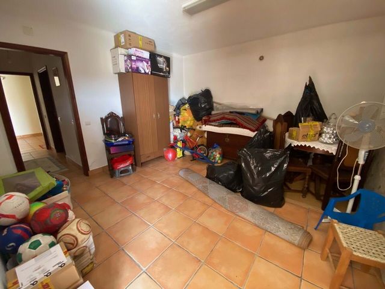
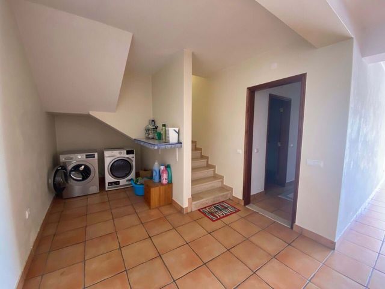
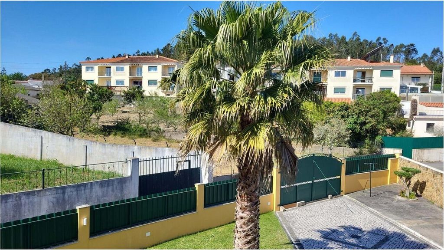
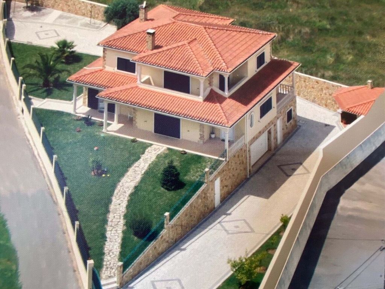
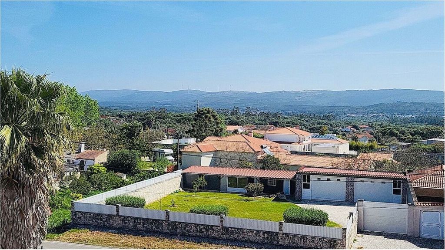
Plot of 1,000m².Excellent villa of traditional Portuguese architecture with 2 floors + basement, built in 2003, very well maintained and cared for, sunny and with a beautiful view of Serra dos Candeeiros.Located 1,600 meters from the village of Benedita where we find services and commerce.
About 25/30 minutes from the beaches of São Martinho do Porto, Nazaré, Salgados and Foz do Arelho.
The city of Alcobaça is about 10 minutes away, Caldas da Rainha is 15/20 minutes away and Lisbon is about 60 minutes away.This beautiful villa consists on the ground floor of a hall that is distributed to the living room with wood burning stove, which heats several rooms of the house, a spacious kitchen equipped with hob, oven and extractor fan, bathroom and bedroom.On the 1st floor: a spacious hall that is distributed to 3 bedrooms all with wardrobes, balcony and a bathroom with shower tray.In the basement: large garage with capacity for several cars, laundry area, bathroom, pantry, a multipurpose room (which can be an office, bedroom or storage room).Outside: Completely walled plot of land, automatic gate, lawned garden areas, shed with barbecue and circulation areas in Portuguese cobblestone.Energy class C.Divisions
Bathroom(s) 3 / Total bedroom(s) 4Areas
Covered Area 427.00m² / Plot Area 1000.00m² Zobacz więcej Zobacz mniej Moradia T4 com grande garagem e vista para a Serra dos Candeeiros - a pouca distância da Benedita
Lote de 1.000m².Excelente moradia de arquitetura tradicional portuguesa de 2 pisos + cave, construída em 2003, muito bem conservada e cuidada, soalheira e com uma bonita vista para a Serra dos Candeeiros.Localizada a 1.600 metros da vila da Benedita onde encontramos os serviços e comércio.
A cerca de 25/30 minutos das praias de São Martinho do Porto, Nazaré, Salgados e Foz do Arelho.
A cidade de Alcobaça fica a cerca de 10 minutos, Caldas da Rainha a 15/20 minutos e Lisboa a cerca de 60 minutos.Esta bonita moradia é composta no rés do chão por um hall que se distribui para o salão com recuperador de calor a lenha, que faz o aquecimento de várias divisões da moradia, uma espaçosa cozinha equipada com placa, forno e exaustor, casa de banho e quarto.No 1º andar: um espaçoso hall que se distribui para 3 quartos todos com roupeiros, varanda e uma casa de banho com base de duche.Na cave: grande garagem com capacidade para vários carros, zona de lavandaria, casa de banho, despensa, uma divisão multiusos (que poderá ser escritório, quarto ou arrecadação).No exterior: Lote de terreno completamente murado, portão automático, zonas de jardim relvado, telheiro com churrasqueira e zonas de circulação em calçada à portuguesa.Classe energética C.Divisões
Casa(s) de Banho 3 / Total quarto(s) 4Áreas
Área Bruta 427.00m² / Área de Terreno 1000.00m² 4 bedroom villa with large garage and views of Serra dos Candeeiros - within walking distance of Benedita
Plot of 1,000m².Excellent villa of traditional Portuguese architecture with 2 floors + basement, built in 2003, very well maintained and cared for, sunny and with a beautiful view of Serra dos Candeeiros.Located 1,600 meters from the village of Benedita where we find services and commerce.
About 25/30 minutes from the beaches of São Martinho do Porto, Nazaré, Salgados and Foz do Arelho.
The city of Alcobaça is about 10 minutes away, Caldas da Rainha is 15/20 minutes away and Lisbon is about 60 minutes away.This beautiful villa consists on the ground floor of a hall that is distributed to the living room with wood burning stove, which heats several rooms of the house, a spacious kitchen equipped with hob, oven and extractor fan, bathroom and bedroom.On the 1st floor: a spacious hall that is distributed to 3 bedrooms all with wardrobes, balcony and a bathroom with shower tray.In the basement: large garage with capacity for several cars, laundry area, bathroom, pantry, a multipurpose room (which can be an office, bedroom or storage room).Outside: Completely walled plot of land, automatic gate, lawned garden areas, shed with barbecue and circulation areas in Portuguese cobblestone.Energy class C.Divisions
Bathroom(s) 3 / Total bedroom(s) 4Areas
Covered Area 427.00m² / Plot Area 1000.00m² Villa de 4 chambres avec grand garage et vue sur la Serra dos Candeeiros - à distance de marche de Benedita
Terrain de 1 000m².Excellente villa d’architecture traditionnelle portugaise avec 2 étages + sous-sol, construite en 2003, très bien entretenue et soignée, ensoleillée et avec une belle vue sur la Serra dos Candeeiros.Situé à 1 600 mètres du village de Benedita où l’on trouve des services et des commerces.
À environ 25/30 minutes des plages de São Martinho do Porto, Nazaré, Salgados et Foz do Arelho.
La ville d’Alcobaça est à environ 10 minutes, Caldas da Rainha est à 15/20 minutes et Lisbonne est à environ 60 minutes.Cette belle villa se compose au rez-de-chaussée d’un hall qui est distribué au salon avec poêle à bois, qui chauffe plusieurs pièces de la maison, une cuisine spacieuse équipée avec plaque de cuisson, four et hotte aspirante, salle de bains et chambre.Au 1er étage : un hall spacieux qui est distribué à 3 chambres toutes avec placards, balcon et une salle de bain avec receveur de douche.Au sous-sol : grand garage pouvant accueillir plusieurs voitures, buanderie, salle de bain, cellier, une pièce polyvalente (qui peut être un bureau, une chambre ou un débarras).Extérieur : Terrain entièrement clos de murs, portail automatique, pelouse, hangar avec barbecue et zones de circulation en pavés portugais.Classe énergétique C.Divisions
Salle(s) de bain 3 / Nombre de chambres : 4Zones
Surface couverte 427.00m² / Surface du terrain 1000.00m²