POBIERANIE ZDJĘĆ...
Dom & dom jednorodzinny for sale in Lancaster
5 573 965 PLN
Dom & dom jednorodzinny (Na sprzedaż)
4 r
7 bd
3 ba
Źródło:
EDEN-T94324344
/ 94324344
Źródło:
EDEN-T94324344
Kraj:
GB
Miasto:
Lancaster
Kod pocztowy:
LA1 5BE
Kategoria:
Mieszkaniowe
Typ ogłoszenia:
Na sprzedaż
Typ nieruchomości:
Dom & dom jednorodzinny
Pokoje:
4
Sypialnie:
7
Łazienki:
3
Parkingi:
1
Garaże:
1
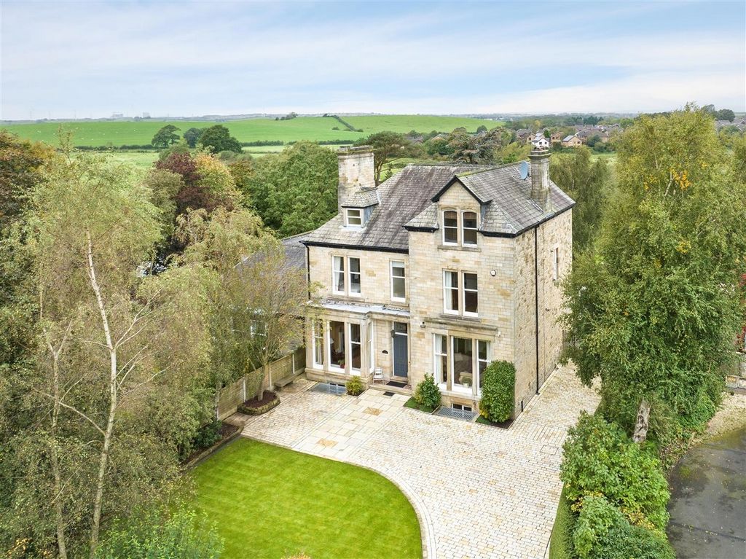
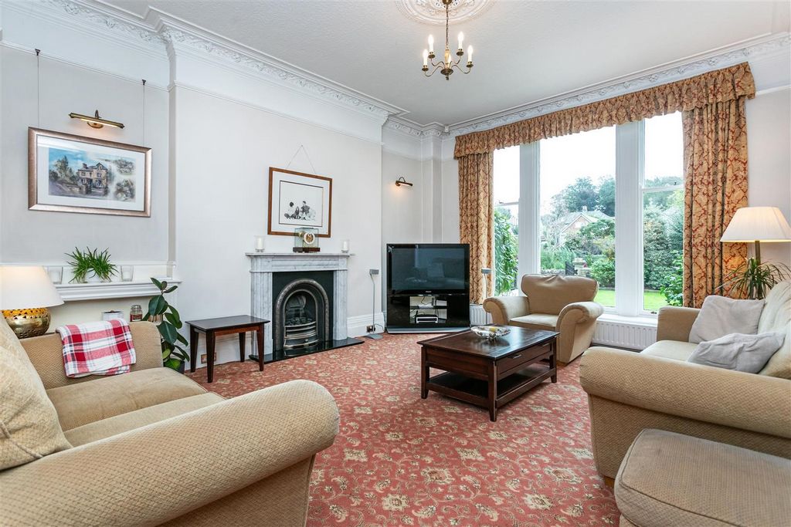






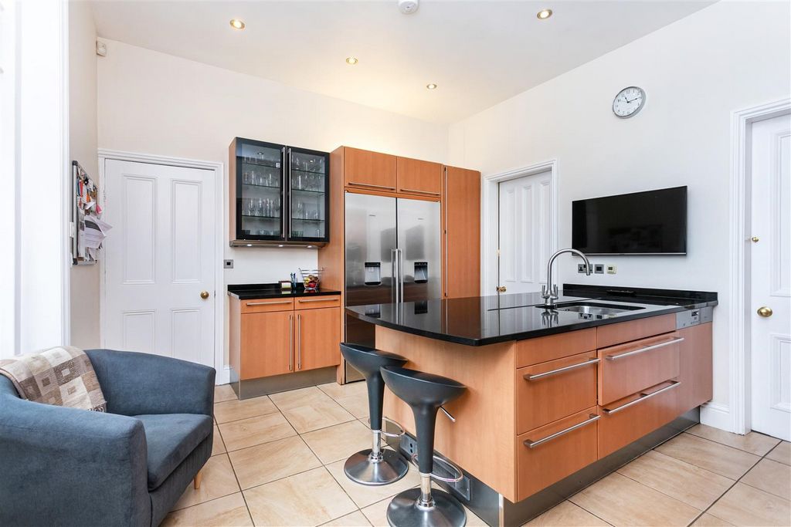
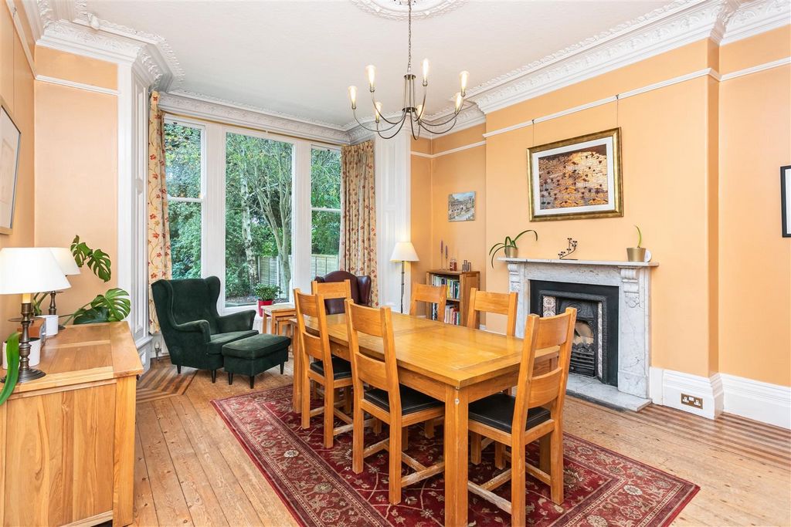




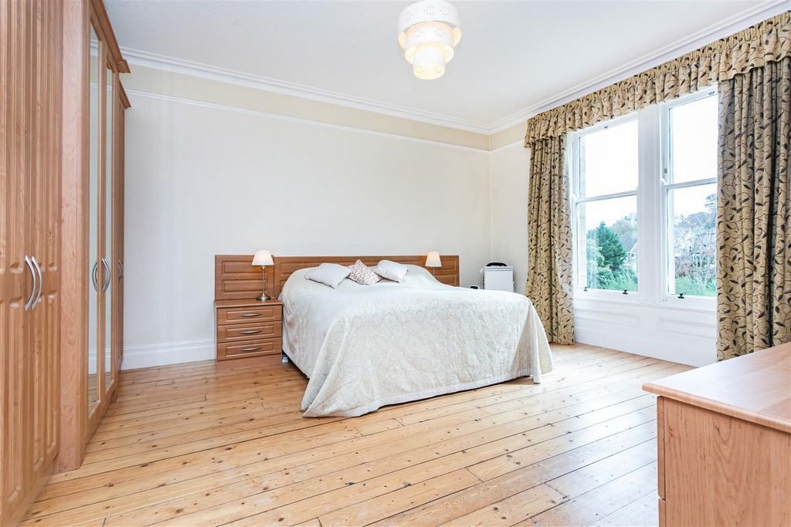






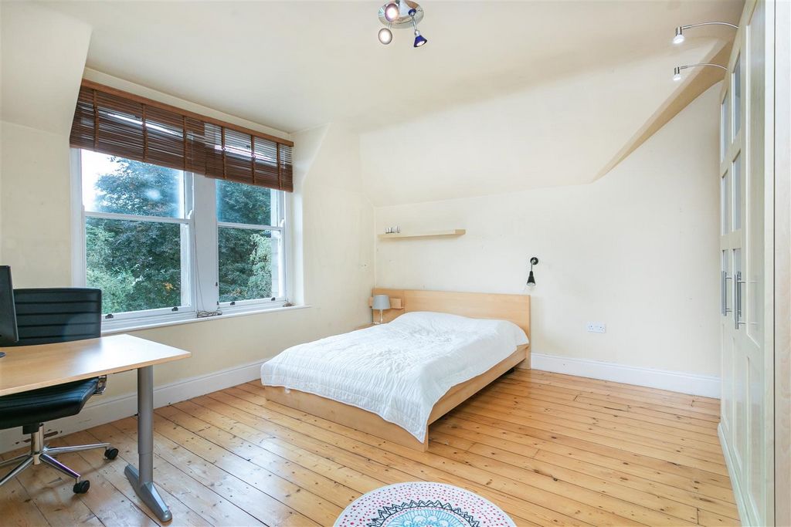

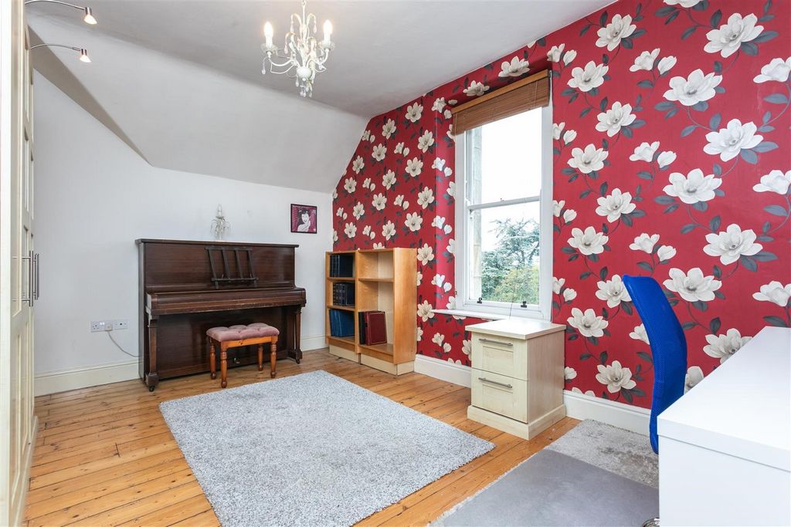





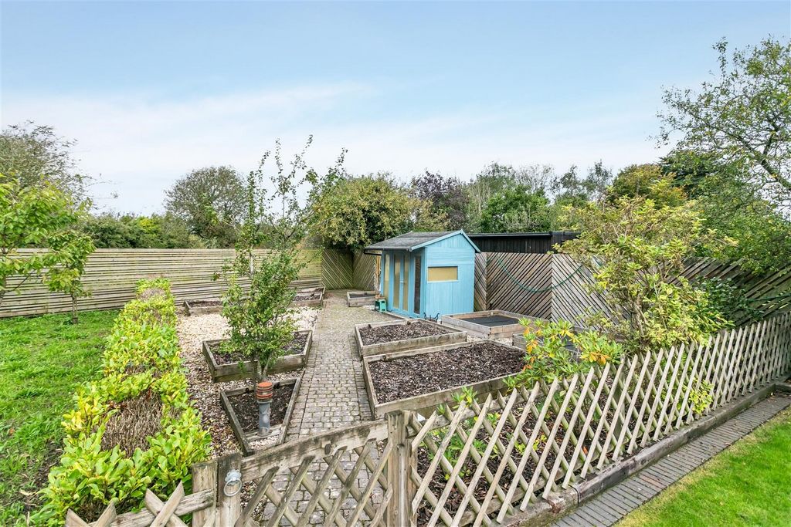
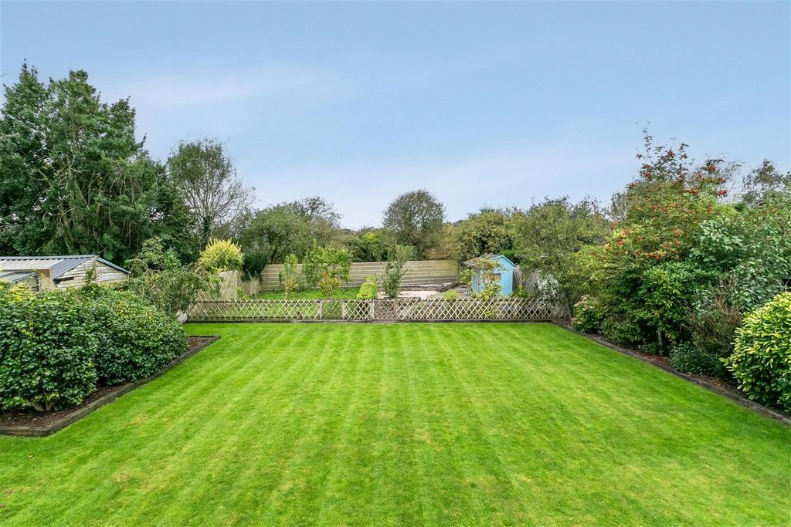

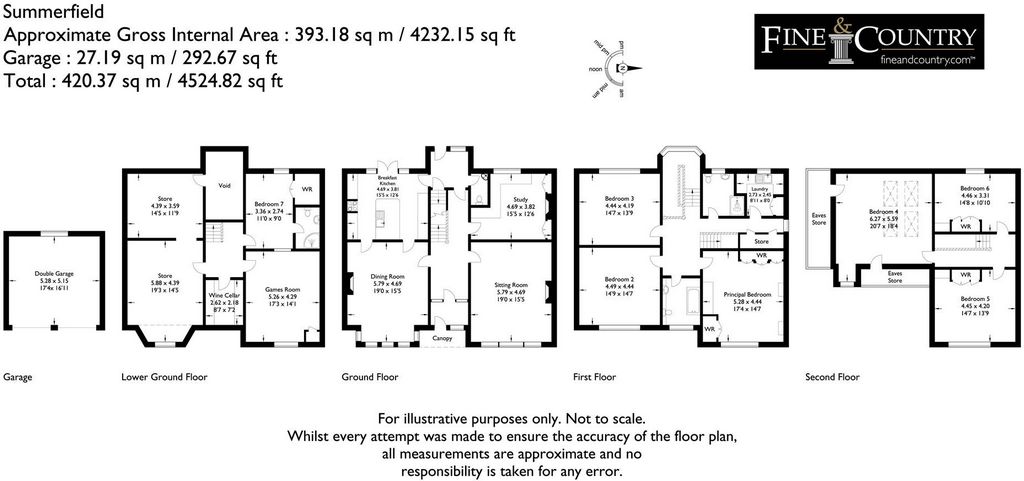

Parfaitement en équilibre avec la taille de la maison, les jardins généreux sont privés et isolés grâce aux arbres et arbustes variés et bien établis. En retrait de la route avec vue sur le jardin avant vers la vue toujours changeante du canal de Lancaster, il y a une excellente disposition de parking et un garage double détaché, le tout situé dans une entrée fermée électrique. Le jardin arrière n’a pas de vis à vis et est clôturé pour le rendre sécuritaire pour les enfants et les animaux domestiques. Doté d’une grande terrasse, d’une grande pelouse, d’arbustes nécessitant peu d’entretien et d’un potager avec verger, il offre une vue dégagée sur la campagne en direction du château de Lancaster et de la verdure préservée de la réserve naturelle voisine de Fairfield. Bénéficiant d’une position avantageuse, Summerfield bénéficie d’une position ensoleillée qui illumine les belles élévations en grès.
Le logement dispose d’un vestibule d’entrée et d’un couloir, d’un salon et d’une salle à manger, d’un bureau à domicile/confortable, d’une cuisine dînatoire, d’un vestiaire et d’un vestibule arrière. Sur le palier du premier étage se trouvent trois chambres doubles, une salle de bains, une salle de douche et une buanderie. Au deuxième étage se trouvent trois autres chambres doubles - l’étage idéal pour les enfants.
Les caves s’étendent sous toute l’emprise de la maison et offrent un couloir inférieur, une septième chambre double (ou un grand bureau à domicile) avec salle de douche attenante, une salle de jeux, un garde-manger à étagères et deux autres caves traditionnelles et actuellement non modernisées. Il était une fois la maison avait une véranda attenante, celle-ci a été vendue il y a des décennies et a maintenant été remplacée par une maison séparée, sa présence n’affecte en aucun cas l’intimité de Summerfield.
La maison est tout et Summerfield est un être très cher pour cette famille depuis 2006 ; Maintenant, c’est au tour des prochains propriétaires de créer leur propre maison familiale parfaite, une maison où de futurs souvenirs seront créés.
Note historique
Les historiens locaux Andrew White et Susan Ashworth ont visité la propriété et ont fait des recherches sur l’histoire au nom des propriétaires. Ils ont rapporté que Summerfield semble être l’une des dernières maisons à être construites sur Aldcliffe Road, la carte Harrison & Hall de 1887 ne montre pas de bâtiment, mais par l’Ordnance Survey de 1892, il était terminé. Dans les premières années, il était occupé par Thomas Green, JP qui devint échevin de Lancaster, sa femme, Jane, leur nièce, et une servante, Annie Dearden.
Aperçu des fournisseurs
Nous vivions déjà à Lancaster et avions souvent admiré Summerfield de loin. Notre quatrième enfant était en route, nous étions devenus trop grands pour notre dernière maison, donc pour nous, c’était vraiment le summum, l’idée de tout cet espace, à la fois dans la maison et dans le jardin, était absolument merveilleuse. L’emplacement nous convenait parfaitement car nous pouvons marcher dans le centre-ville et à mesure qu’ils grandissaient, les enfants pouvaient marcher jusqu’à l’école. Cela a bien fonctionné pour notre famille grandissante, nous avons utilisé chaque parcelle de la maison et avons vraiment apprécié notre temps ici, mais avec les enfants qui vont à l’université et au travail, il est temps pour nous de réduire nos effectifs, nous voulons rester locaux car nous aimons tout ce que la ville a à offrir. C’est une super maison familiale, nous avons tout aimé et nous avons été très heureux ici.
Emplacement
Au sein d’une zone de conservation, Aldcliffe Road offre le meilleur des deux mondes et offre un équilibre attrayant à la vie, tout ce que la ville animée et animée de Lancaster a à offrir est accessible à pied et pourtant en rentrant chez soi, il y a un sentiment de paix et de tranquillité qui imprègne cette rue résidentielle élégante et très réputée qui surplombe le canal historique de Lancaster à l’avant et la réserve naturelle de Fairfield à l’arrière. Aldcliffe Road a beaucoup d’admirateurs et il n’est pas difficile de comprendre pourquoi, il y a de belles maisons le long de la route.
Lancaster a un attrait multigénérationnel avec une scène culturelle et musicale établie, des bars et des restaurants proposant des cuisines du monde entier, une excellente gamme de magasins de rue et indépendants et une offre complète de services professionnels, deux universités (Lancaster et Cumbria) et de bons soins de santé avec des hôpitaux privés et NHS dans la ville. Summerfield est pratique pour ceux qui travaillent dans les universités et est à distance de marche des hôpitaux et des enfants fréquentant les Grammar Schools ou Ripley St Thomas Church of England Academy.
Que vous ayez besoin de voyager pour affaires ou que vous aimiez sortir pour le plaisir, les transports en commun sont à portée de main avec un accès pratique à la M6 à J33 ou J34 selon la direction de votre voyage et une gare programmant des services réguliers vers Manchester, Londres Euston et Édimbourg sur la ligne principale de la côte ouest.
Aperçu des fournisseurs
L’emplacement a vraiment fonctionné pour nous. En tant que lieu de vie, c’est calme. Nous apprécions vraiment de pouvoir traverser la route, emprunter le chemin de halage du canal et marcher dans les deux sens. Nous avons un excellent accès à la gare, à la campagne et au centre-ville, avec une marche facile jusqu’au cabinet médical et à l’hôpital.
En vivant ici, nous avons l’impression de pouvoir découvrir le meilleur de la vie urbaine et de pouvoir facilement faire des emplettes, aller au cinéma ou manger au restaurant, mais quand nous regardons par les fenêtres, il y a des arbres et des champs à l’arrière de la maison et à l’avant, le canal. La vie sur le canal et le chemin de halage est fascinante, c’est une vue toujours changeante avec des péniches qui passent lentement, des promeneurs, des coureurs et des cyclistes... c’est agréable de regarder le monde passer.
Entrez à l’intérieur
La première impression compte et Summerfield a un attrait énorme sur le trottoir, trois beaux étages d’architecture imposante de la fin de l’époque victorienne, des élévations en grès doré, de hautes fenêtres à guillotine, une porte d’entrée et une approche impressionnantes. Franchir le seuil et les détails d’époque ne cessent de se révéler et ne manquent jamais de décevoir. Le vestibule avant a un sol carrelé en céramique à motifs d’origine, le vestibule arrière en a un aussi, mais il s’agit d’une reproduction magistrale spécialement commandée pour remplacer l’original endommagé. La porte d’entrée intérieure du vestibule dans le hall a de beaux panneaux de verre gravé avec des motifs floraux dans le style du mouvement Arts and Crafts, en marchant et le couloir est accueillant, amplement proportionné et la hauteur du plafond s’envole (c’est un haut 3,4 mètres au rez-de-chaussée). Devant se trouve l’escalier avec son imposant poteau en acajou et ses cordons de pin pitch, ses mains courantes et ses balustres (le fait qu’il y en ait trois par marche donne une idée de l’échelle de cet escalier impressionnant). Les portes intérieures sont en pin avec des panneaux en bavure, les riches tons dorés s’accordant bien avec les plaques de doigt avec des inserts croisés en laiton fleuri. Levez les yeux et vous remarquerez les corniches en plâtre mouluré ornées, les rosaces décoratives et, dans certaines chambres, les cimaises.
Le salon et la salle à manger sont à l’avant de la maison, les deux ont des sièges bas et des cheminées. La cheminée de la salle à manger est d’origine, sculptée dans du marbre gris pâle, celle du salon n’est pas d’origine de la maison, mais vous ne le saurez jamais car le cadre en marbre gris a l’air tout à fait à la maison. Les deux chambres donnent sur le jardin de devant vers le canal et les maisons au bord de l’eau en face. La troisième salle de réception, la douillette, est maintenant utilisée comme bureau à domicile, étant sur l’élévation arrière, elle bénéficie d’une vue sur le jardin arrière et s’est avérée être un endroit idéal pour travailler. Il y a une cheminée en marbre noir avec deux armoires en alcôve ayant des détails incurvés inhabituels sur le dessus. Les besoins des bureaux modernes sont bien pris en compte avec un bureau intégré, des étagères ouvertes et des placards de rangement. Pour une vie facile, les trois cheminées du rez-de-chaussée sont équipées de foyers à effet de flamme à gaz.
La cuisine se trouve également à l’arrière d...