13 596 760 PLN
529 m²
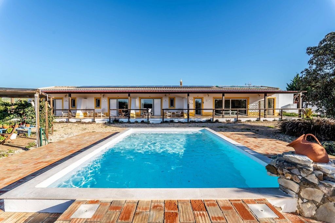
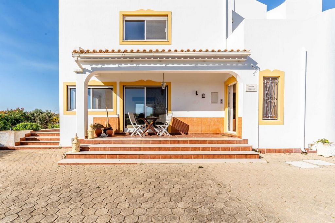
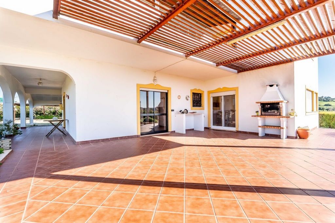
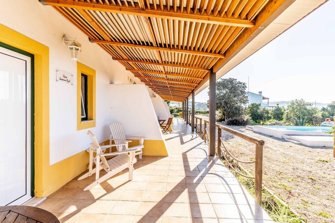
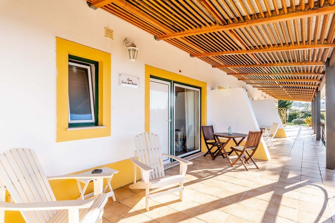
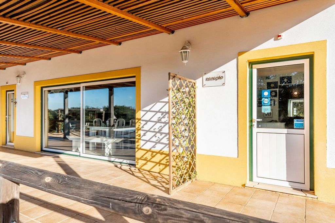
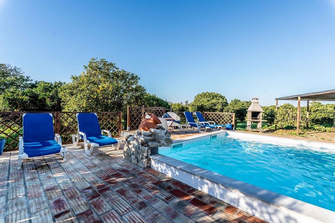
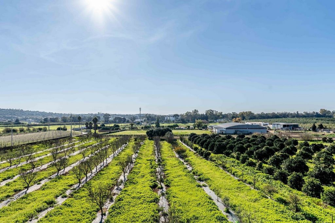
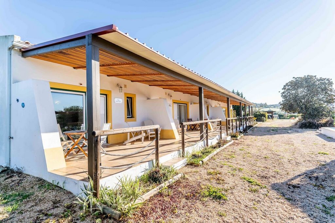
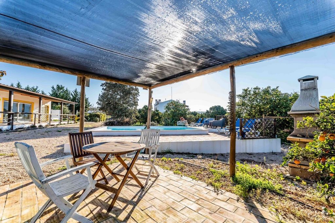
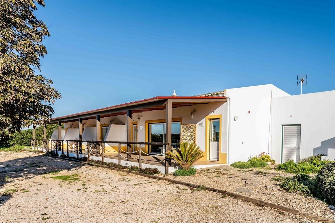
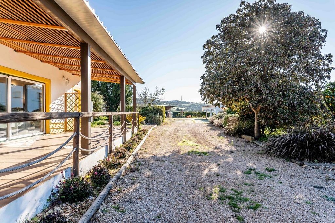
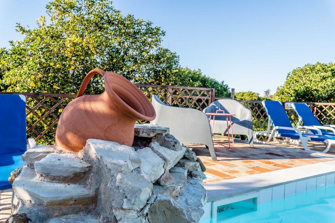
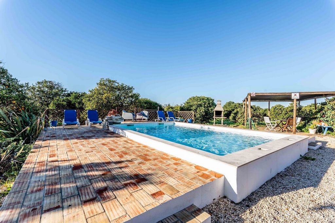
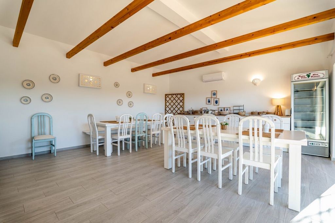
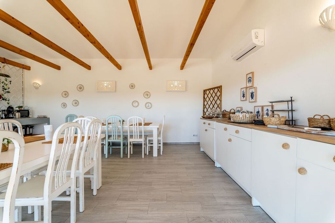
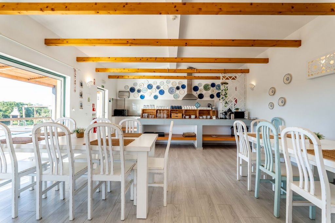
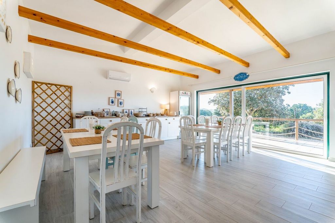
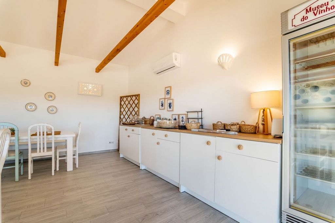
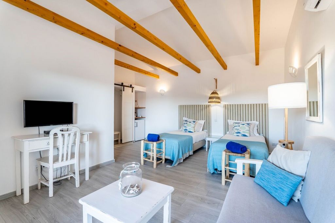
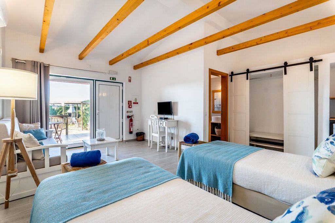
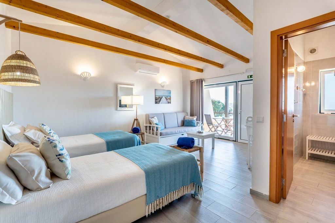
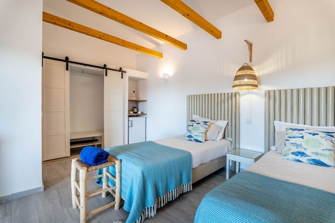
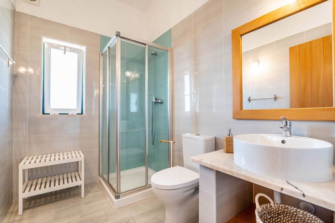
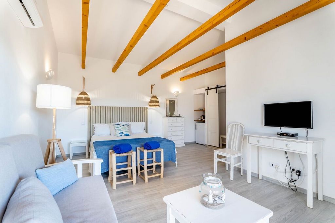
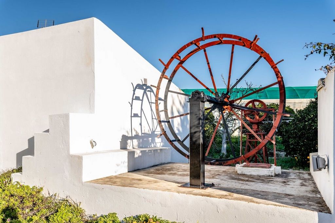
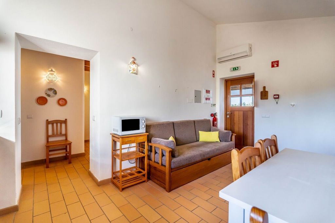
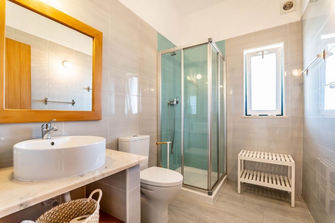
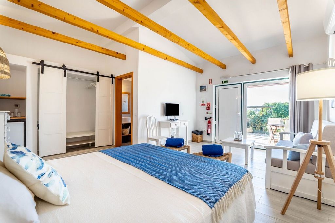
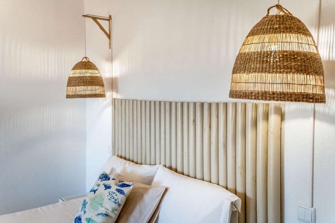
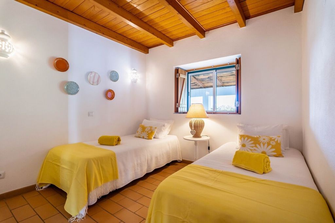
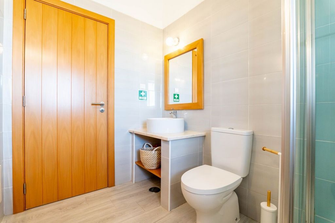
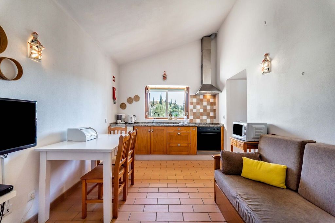
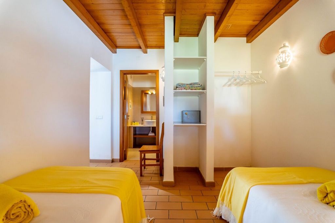
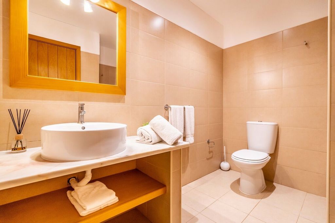
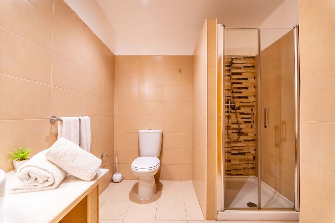
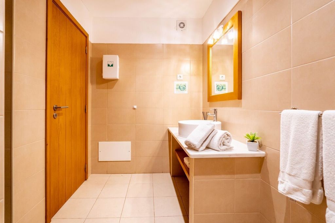
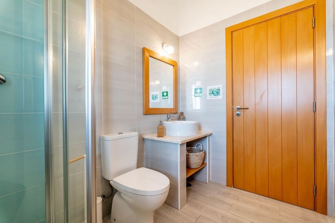
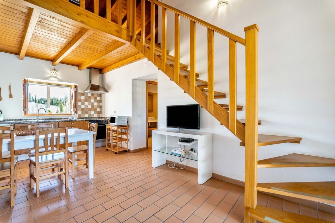
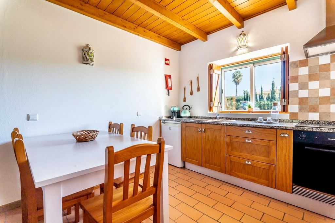
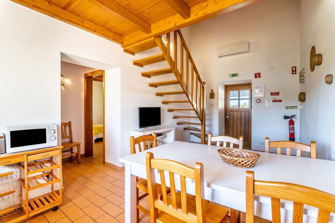
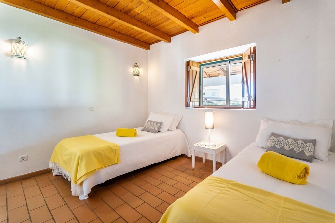
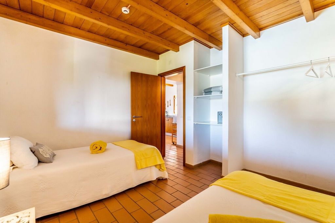
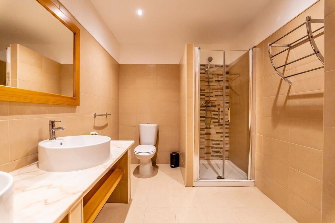
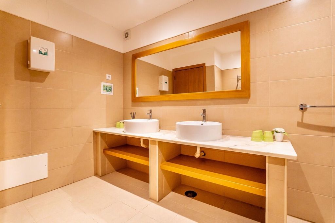
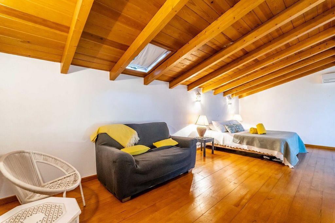
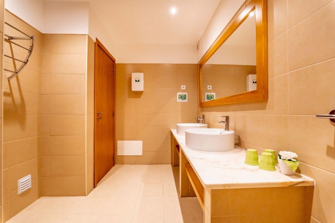
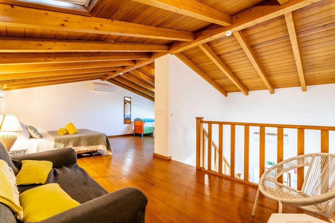
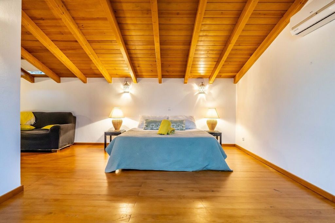
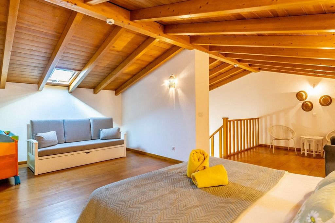
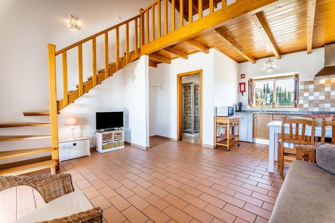
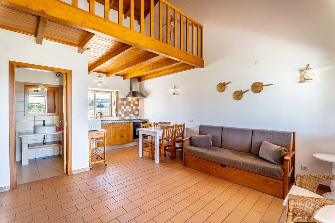
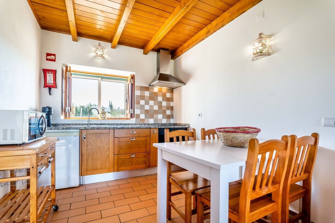
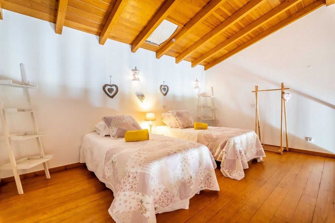
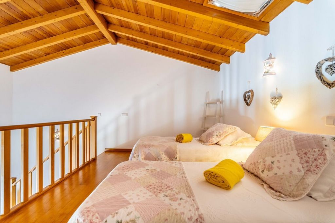
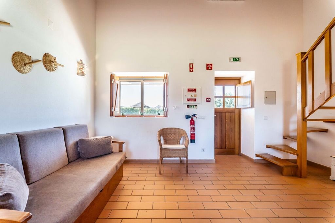
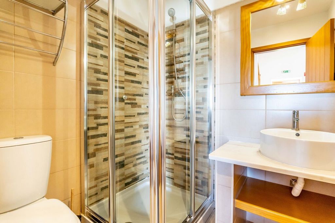
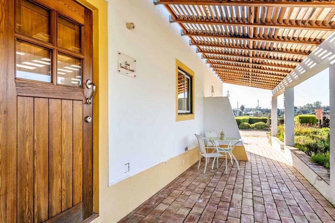
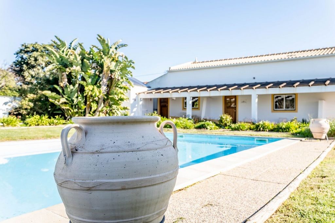
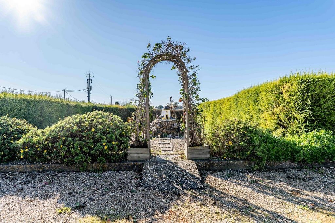
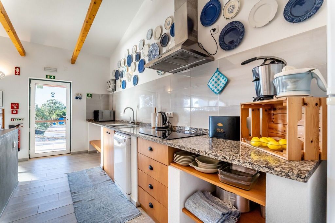
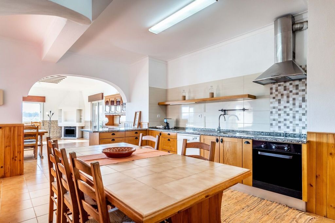
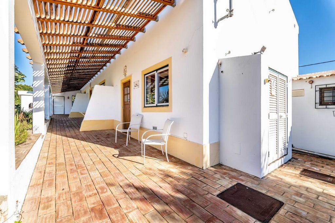
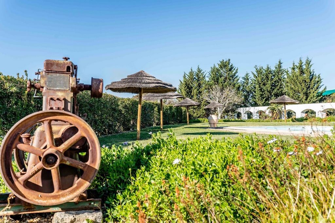
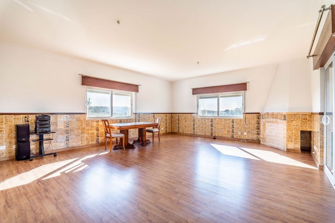
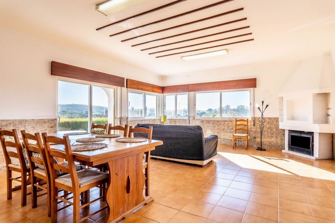
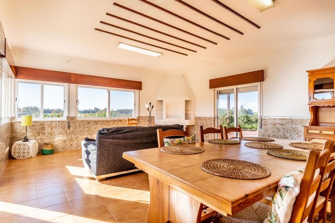
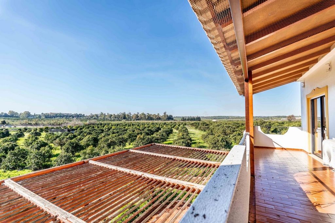
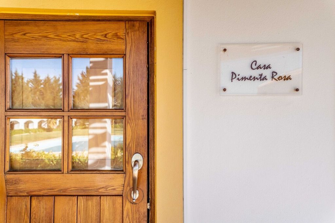
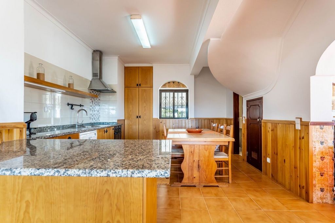
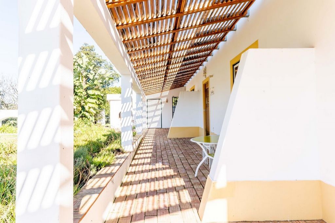
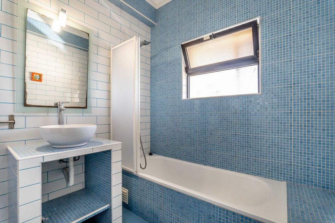
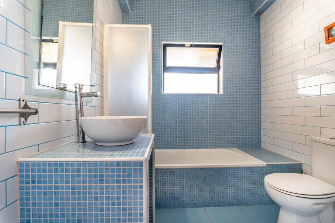
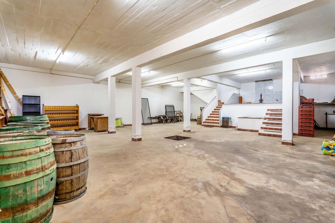
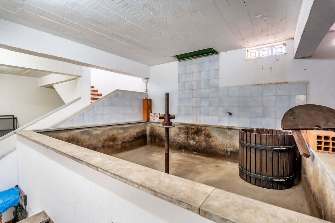
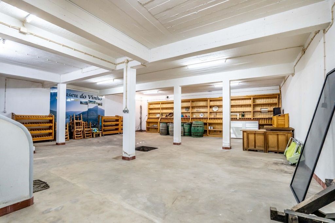
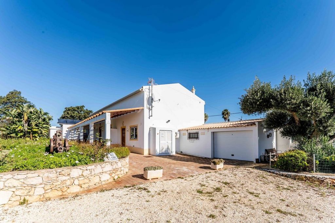
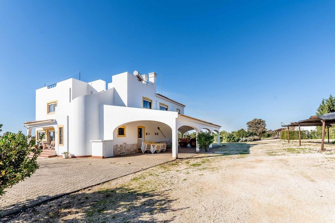
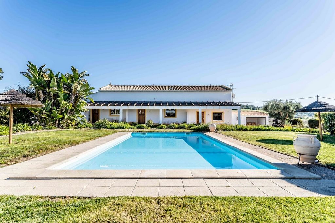
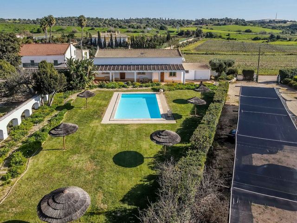
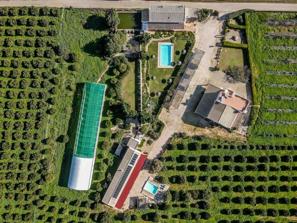
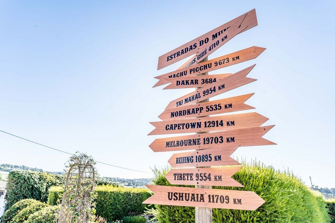
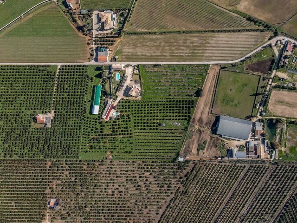
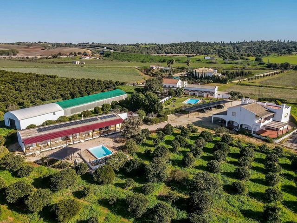
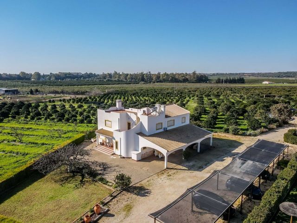
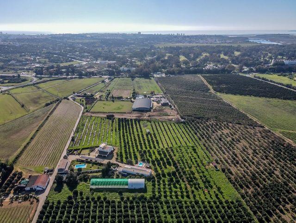
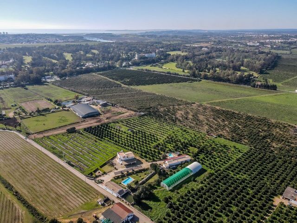
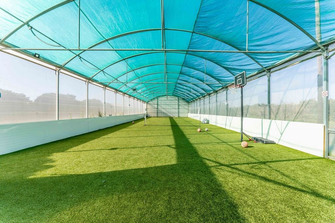
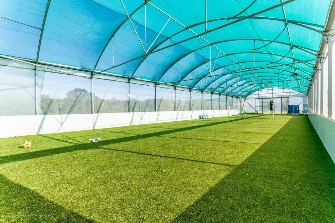
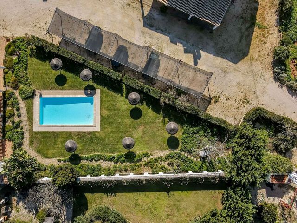
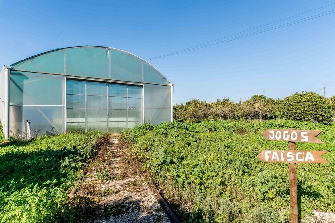
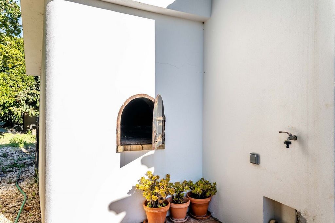
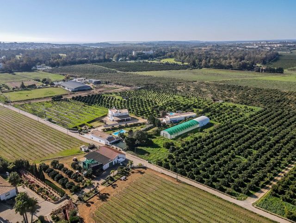
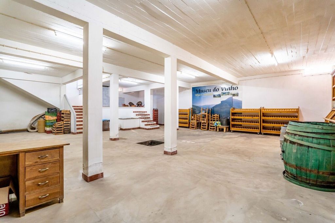
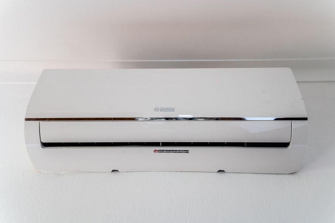
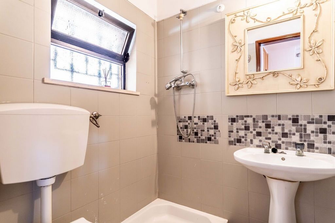
3 budynki miejskie i 1 rustykalny budynek, położone na powierzchni 33 120 m², położone w Quinta dos Machados - Sítio da Torre - Penina - Alvor.MIANOWICIE:BUDYNEK MIEJSKI 1
Dom główny o powierzchni zabudowy brutto 402m², z czego 270m² powierzchni prywatnej brutto.
Składa się z piwnicy, parteru i 1 piętra.
Suterena:
Winiarnia i młyn
Parter:
Salon i kuchnia w otwartej przestrzeni i łazience, a także z niezależnym wejściem, apartament z 1 sypialnią z salonem i kuchnią na otwartej przestrzeni, sypialnią i łazienką.
1 piętro
3 sypialnie (jedna z nich z łazienką), salon, biuro, kuchnia i 1 łazienka.BUDYNKI MIEJSKIE 2 i 3
Agro Turismo z licencją nr 7/14 wydaną w dniu 21.11.2014 r. z klasyfikacją "TER - AGRO - TURISMO".
Składa się z bloku 1 i bloku 2.Blok 1 obejmuje:
3 jednostki zakwaterowania, łącznie 4 stałe łóżka podwójne + 2 dodatkowe łóżka.
Prywatny basen.Blok 2 obejmuje:
Stworzono 3 stałe łóżka podwójne + 3 dodatkowe łóżka podwójne, a także stworzono jadalnię składającą się z kuchni, salonu i recepcji/obsługi, w sumie 3 jednostki mieszkalne.
Prywatny basen.RUSTYKALNY BUDYNEK
31 490 m² składa się z drzew migdałowych, figowych, pomarańczowych, oliwnych i granatowych.POBLISKI
1,3 km od Golfa;
2,6 km od autodromu;
6,5 km od plaży;
70 km od lotniska w Faro;
280 km od Lizbony.LuxRE - Zaufanie i Doskonałość. Zobacz więcej Zobacz mniej DESCRIÇÃO
3 Prédios Urbanos e 1 Prédio Rústico, implantados em 33.120m², localizados em Quinta dos Machados - Sítio da Torre - Penina - Alvor.A SABER:PRÉDIO URBANO 1
Casa Principal com 402m² de área bruta de construção dos quais 270m² de área bruta privativa.
Constituída em cave, rés do chão e 1.º andar.
Cave:
Adega e Lagar
Rés do Chão:
Sala e cozinha em open space e wc e ainda com entrada independente, apartamento T1 com sala e cozinha open space, quarto e wc.
1.º Andar
3 quartos (um deles em suite), sala, escritório, cozinha e 1 wc's.PRÉDIOS URBANO 2 e 3
Agro Turismo com licença n.º 7/14 emitida em 21/11/2014 com classificação 'TER - AGRO - TURISMO'.
Constituído por Bloco 1 e Bloco 2.Do Bloco 1 fazem parte:
3 Unidades de Alojamento, totalizando 4 camas duplas fixas + 2 camas suplementares.
Piscina Privada.Do Bloco 2 fazem parte:
3 camas duplas fixas + 3 camas duplas suplementares, tendo sido criado uma área de refeições composta por cozinha, zona de estar e recepção/atendimento, totalizando 3 unidades de alojamento.
Piscina Privada.PRÉDIO RÚSTICO
31.490m² constituídos por amendoeiras, figueiras, laranjeiras, oliveiras e romãzeiras.PROXIMIDADES
1,3 km do Golf;
2,6 km do Autódromo;
6,5 km da Praia;
70 km do Aeroporto de Faro;
280 km de Lisboa.LuxRE - Confiança e Excelência. DESCRIPTION
3 bâtiments urbains et 1 bâtiment rustique, situés dans 33 120 m², situés à Quinta dos Machados - Sítio da Torre - Penina - Alvor.NOMMÉMENT:BÂTIMENT URBAIN 1
Maison principale avec 402m² de surface brute de construction, dont 270m² de surface privée brute.
Composé d’un sous-sol, d’un rez-de-chaussée et d’un 1er étage.
Sous-sol:
Cave et moulin
Rez-de-chaussée:
Salon et cuisine en open space et salle de bains et également avec entrée indépendante, appartement 1 chambre avec salon et cuisine ouverte, chambre et salle de bains.
1er étage
3 chambres (dont une en suite), salon, bureau, cuisine et 1 salle de bains.BÂTIMENTS URBAINS 2 et 3
Agrotourisme avec licence n ° 7/14 délivrée le 21/11/2014 avec la classification 'TER - AGRO - TURISMO'.
Composé du bloc 1 et du bloc 2.Le bloc 1 comprend :
3 unités d’hébergement, totalisant 4 lits doubles fixes + 2 lits supplémentaires.
Piscine privée.Le bloc 2 comprend :
3 lits doubles fixes + 3 lits doubles supplémentaires, avec une salle à manger composée d’une cuisine, d’un salon et d’une réception/service, soit un total de 3 unités d’hébergement.
Piscine privée.BÂTIMENT RUSTIQUE
31 490 m² composés d’amandiers, de figuiers, d’orangers, d’oliviers et de grenadiers.PROCHE
1,3 km du golf ;
2,6 km de l’Autodrome ;
6,5 km de la plage ;
70 km de l’aéroport de Faro ;
À 280 km de Lisbonne.LuxRE - Confiance et Excellence. DESCRIPTION
3 Urban Buildings and 1 Rustic Building, located in 33,120m², located in Quinta dos Machados - Sítio da Torre - Penina - Alvor.NAMELY:URBAN BUILDING 1
Main House with 402m² of gross construction area, of which 270m² of gross private area.
Consisting of basement, ground floor and 1st floor.
Basement:
Winery and Mill
Ground Floor:
Living room and kitchen in open space and bathroom and also with independent entrance, 1 bedroom apartment with living room and open space kitchen, bedroom and bathroom.
1st Floor
3 bedrooms (one of them en suite), living room, office, kitchen and 1 bathrooms.URBAN BUILDINGS 2 and 3
Agro Tourism with license no. 7/14 issued on 21/11/2014 with classification 'TER - AGRO - TURISMO'.
Consisting of Block 1 and Block 2.Block 1 includes:
3 Accommodation Units, totaling 4 fixed double beds + 2 extra beds.
Private pool.Block 2 includes:
3 fixed double beds + 3 additional double beds, with a dining area consisting of kitchen, living area and reception/service, totaling 3 accommodation units.
Private pool.RUSTIC BUILDING
31,490m² consisting of almond, fig, orange, olive and pomegranate trees.NEARBY
1.3 km from Golf;
2.6 km from the Autodrome;
6.5 km from the beach;
70 km from Faro Airport;
280 km from Lisbon.LuxRE - Trust and Excellence. BESCHRIJVING
3 stedelijke gebouwen en 1 rustiek gebouw, gelegen op 33.120 m², gelegen in Quinta dos Machados - Sítio da Torre - Penina - Alvor.NAMELIJK:STEDELIJK GEBOUW 1
Hoofdhuis met 402m² bruto bouwoppervlakte, waarvan 270m² bruto privé-oppervlakte.
Bestaande uit kelder, begane grond en 1e verdieping.
Kelder:
Wijnmakerij en molen
Benedenverdieping:
Woonkamer en keuken in open ruimte en badkamer en ook met eigen ingang, appartement met 1 slaapkamer met woonkamer en open keuken, slaapkamer en badkamer.
1e Verdieping
3 slaapkamers (waarvan één en suite), woonkamer, kantoor, keuken en 1 badkamer.STEDELIJKE GEBOUWEN 2 en 3
Agrotoerisme met vergunning nr. 7/14 afgeleverd op 21/11/2014 met classificatie 'TER - AGRO - TURISMO'.
Bestaande uit blok 1 en blok 2.Blok 1 omvat:
3 wooneenheden, in totaal 4 vaste tweepersoonsbedden + 2 extra bedden.
Privé zwembad.Blok 2 omvat:
3 vaste tweepersoonsbedden + 3 extra tweepersoonsbedden, met een eethoek bestaande uit keuken, woonkamer en receptie/service, in totaal 3 wooneenheden.
Privé zwembad.RUSTIEK GEBOUW
31.490m² bestaande uit amandel-, vijgen-, sinaasappel-, olijf- en granaatappelbomen.NABIJGELEGEN
1.3 km van Golf;
2,6 km van het Autodrome;
6,5 km van het strand;
70 km van de luchthaven van Faro;
280 km van Lissabon.LuxRE - Vertrouwen en uitmuntendheid. OPIS
3 budynki miejskie i 1 rustykalny budynek, położone na powierzchni 33 120 m², położone w Quinta dos Machados - Sítio da Torre - Penina - Alvor.MIANOWICIE:BUDYNEK MIEJSKI 1
Dom główny o powierzchni zabudowy brutto 402m², z czego 270m² powierzchni prywatnej brutto.
Składa się z piwnicy, parteru i 1 piętra.
Suterena:
Winiarnia i młyn
Parter:
Salon i kuchnia w otwartej przestrzeni i łazience, a także z niezależnym wejściem, apartament z 1 sypialnią z salonem i kuchnią na otwartej przestrzeni, sypialnią i łazienką.
1 piętro
3 sypialnie (jedna z nich z łazienką), salon, biuro, kuchnia i 1 łazienka.BUDYNKI MIEJSKIE 2 i 3
Agro Turismo z licencją nr 7/14 wydaną w dniu 21.11.2014 r. z klasyfikacją "TER - AGRO - TURISMO".
Składa się z bloku 1 i bloku 2.Blok 1 obejmuje:
3 jednostki zakwaterowania, łącznie 4 stałe łóżka podwójne + 2 dodatkowe łóżka.
Prywatny basen.Blok 2 obejmuje:
Stworzono 3 stałe łóżka podwójne + 3 dodatkowe łóżka podwójne, a także stworzono jadalnię składającą się z kuchni, salonu i recepcji/obsługi, w sumie 3 jednostki mieszkalne.
Prywatny basen.RUSTYKALNY BUDYNEK
31 490 m² składa się z drzew migdałowych, figowych, pomarańczowych, oliwnych i granatowych.POBLISKI
1,3 km od Golfa;
2,6 km od autodromu;
6,5 km od plaży;
70 km od lotniska w Faro;
280 km od Lizbony.LuxRE - Zaufanie i Doskonałość. BESKRIVNING
3 stadsbyggnader och 1 rustik byggnad, belägen på 33 120 m², belägen i Quinta dos Machados - Sítio da Torre - Penina - Alvor.NÄMLIGEN:URBAN BYGGNAD 1
Huvudbyggnad med 402m² bruttobyggnadsyta varav 270m² privat bruttoarea.
Består av källare, bottenvåning och 1: a våningen.
Källare:
Vingård och kvarn
Bottenvåning:
Vardagsrum och kök i öppen planlösning och badrum och även med egen ingång, lägenhet med 1 sovrum med vardagsrum och öppet kök, sovrum och badrum.
1:a våningen
3 sovrum (ett av dem med eget badrum), vardagsrum, kontor, kök och 1 badrum.STADSBYGGNADER 2 och 3
Agro Turismo med licensnummer 7/14 utfärdad den 21/11/2014 med klassificeringen 'TER - AGRO - TURISMO'.
Består av Block 1 och Block 2.Block 1 inkluderar:
3 logienheter, totalt 4 fasta dubbelsängar + 2 extrabäddar.
Privat pool.Block 2 inkluderar:
3 fasta dubbelsängar + 3 extra dubbelsängar, samt en matplats bestående av kök, vardagsrum och reception/service, totalt 3 boendeenheter.
Privat pool.RUSTIK BYGGNAD
31 490 m² bestående av mandel-, fikon-, apelsin-, oliv- och granatäppleträd.I NÄRHETEN
1,3 km från golfbanan;
2,6 km från Autodrome;
6,5 km från stranden;
70 km från Faro flygplats;
280 km från Lissabon.LuxRE - Förtroende och Excellens. DESCRIZIONE
3 Edifici Urbani e 1 Edificio Rustico, situato in 33.120m², situato a Quinta dos Machados - Sítio da Torre - Penina - Alvor.CIOÈ:EDIFICIO URBANO 1
Casa principale con 402 m² di superficie lorda di costruzione di cui 270 m² di superficie lorda privata.
Composto da seminterrato, piano terra e 1° piano.
Scantinato:
Cantina e Frantoio
Pianterreno:
Soggiorno e cucina in open space e bagno e anche con ingresso indipendente, appartamento con 1 camera da letto con soggiorno e cucina open space, camera da letto e bagno.
1° Piano
3 camere da letto (una delle quali con bagno privato), soggiorno, ufficio, cucina e 1 bagno.EDIFICI URBANI 2 e 3
Agro Turismo con licenza n. 7/14 rilasciata in data 21/11/2014 con classificazione 'TER - AGRO - TURISMO'.
Composto dal blocco 1 e dal blocco 2.Il blocco 1 comprende:
3 unità abitative, per un totale di 4 letti matrimoniali fissi + 2 letti supplementari.
Piscina privata.Il blocco 2 comprende:
3 letti matrimoniali fissi + 3 letti matrimoniali aggiuntivi, ed è stata creata una zona pranzo composta da cucina, zona giorno e reception/servizio, per un totale di 3 unità abitative.
Piscina privata.EDIFICIO RUSTICO
31.490 m² composti da mandorli, fichi, aranci, ulivi e melograni.VICINO
A 1,3 km dal Golf;
A 2,6 km dall'Autodromo;
A 6,5 km dalla spiaggia;
70 km dall'aeroporto di Faro;
A 280 km da Lisbona.LuxRE - Fiducia ed eccellenza. ΠΕΡΙΓΡΑΦΉ
3 Αστικά Κτίρια και 1 Ρουστίκ Κτίριο, που βρίσκεται σε 33.120μ², βρίσκεται στο Quinta dos Machados - Sítio da Torre - Penina - Alvor.ΔΗΛΑΔΉ:ΑΣΤΙΚΟ ΚΤΙΡΙΟ 1
Κύρια κατοικία με 402m² μικτής δόμησης εκ των οποίων 270m² ιδιωτικής μικτής επιφάνειας.
Αποτελείται από υπόγειο, ισόγειο και 1ο όροφο.
Υπόγειο:
Οινοποιείο και Μύλος
Ισόγειο:
Σαλόνι και κουζίνα σε ενιαίο χώρο και μπάνιο και επίσης με ανεξάρτητη είσοδο, διαμέρισμα 1 υπνοδωματίου με σαλόνι και ενιαίο χώρο κουζίνας, υπνοδωμάτιο και μπάνιο.
1ος Όροφος
3 υπνοδωμάτια (το ένα εκ των οποίων en suite), σαλόνι, γραφείο, κουζίνα και 1 μπάνιο.ΑΣΤΙΚΑ ΚΤΙΡΙΑ 2 και 3
Agro Turismo με αριθμό άδειας 7/14 που εκδόθηκε στις 21/11/2014 με ταξινόμηση «TER - AGRO - TURISMO».
Αποτελείται από το πεδίο 1 και το πεδίο 2.Το πεδίο 1 περιλαμβάνει:
3 Μονάδες Διαμονής, συνολικά 4 σταθερά διπλά κρεβάτια + 2 επιπλέον κρεβάτια.
Ιδιωτική πισίνα.Το πεδίο 2 περιλαμβάνει:
3 σταθερά διπλά κρεβάτια + 3 επιπλέον διπλά κρεβάτια και δημιουργήθηκε τραπεζαρία αποτελούμενη από κουζίνα, καθιστικό και υποδοχή/υπηρεσία, συνολικά 3 μονάδες διαμονής.
Ιδιωτική πισίνα.ΡΟΥΣΤΊΚ ΚΤΊΡΙΟ
31.490m² αποτελούμενο από αμυγδαλιές, συκιές, πορτοκαλιές, ελιές και ροδιές.ΓΕΙΤΟΝΙΚΌΣ
1,3 χλμ από το Golf;
2.6 χλμ από το Autodrome;
6,5 χλμ από την παραλία;
70 χλμ από το αεροδρόμιο του Φάρο;
280 χλμ από τη Λισαβόνα.LuxRE - Εμπιστοσύνη και αριστεία. ОПИСАНИЕ
3 градски сгради и 1 селска сграда, разположена на площ от 33 120 м², разположена в Кинта дос Мачадос - Ситио да Торе - Пенина - Алвор.А ИМЕННО:ГРАДСКА СГРАДА 1
Основна къща с 402 м² брутна застроена площ, от които 270 м² частна брутна площ.
Състои се от сутерен, партер и 1-ви етаж.
Сутерен:
Винарна и мелница
Приземен етаж:
Дневна и кухня в открито пространство и баня, както и със самостоятелен вход, апартамент с 1 спалня с хол и отворена кухня, спалня и баня.
1-ви етаж
3 спални (едната от тях със самостоятелен санитарен възел), хол, кабинет, кухня и 1 баня.ГРАДСКИ СГРАДИ 2 и 3
Агро Туризмо с лиценз No 7/14, издаден на 21.11.2014 г. с класификация "ТЕР - АГРО - ТУРИЗМО".
Състои се от Блок 1 и Блок 2.Блок 1 включва:
3 помещения за настаняване, общо 4 фиксирани двойни легла + 2 допълнителни легла.
Частен басейн.Блок 2 включва:
3 фиксирани двойни легла + 3 допълнителни двойни легла и е създаден кът за хранене, състоящ се от кухня, всекидневна и рецепция/обслужване, общо 3 единици за настаняване.
Частен басейн.РУСТИКАЛНА СГРАДА
31 490 м², състоящ се от бадемови, смокинови, портокалови, маслинови и нарови дървета.НАБЛИЗО
1,3 км от Голфа;
2,6 км от автодрома;
6,5 км от плажа;
70 км от летище Фаро;
На 280 км от Лисабон.LuxRE - Доверие и съвършенство. POPIS
3 městské budovy a 1 rustikální budova, která se nachází v 33.120m², se nachází v Quinta dos Machados - Sítio da Torre - Penina - Alvor.JMENOVITĚ:MĚSTSKÁ BUDOVA 1
Hlavní dům s 402 m² hrubé stavební plochy, z toho 270 m² soukromé hrubé plochy.
Skládá se ze suterénu, přízemí a 1. patra.
Suterén:
Vinařství a mlýn
Přízemí:
Obývací pokoj a kuchyň v otevřeném prostoru a koupelně a také se samostatným vchodem, apartmán s 1 ložnicí s obývacím pokojem a otevřeným prostorem kuchyně, ložnice a koupelna.
1. patro
3 ložnice (jedna z nich s vlastní koupelnou), obývací pokoj, kancelář, kuchyň a 1 koupelna.MĚSTSKÉ BUDOVY 2 a 3
Agro Turismo s licencí č. 7/14 vydanou dne 21/11/2014 s klasifikací "TER - AGRO - TURISMO".
Skládá se z bloku 1 a bloku 2.Blok 1 obsahuje:
3 ubytovací jednotky, celkem 4 pevné manželské postele + 2 přistýlky.
Soukromý bazén.Blok 2 obsahuje:
3 pevné manželské postele + 3 další manželské postele a byl vytvořen jídelní kout skládající se z kuchyně, obývacího prostoru a recepce/služby, celkem 3 ubytovací jednotky.
Soukromý bazén.SELSKÁ STAVBA
31 490 m² se skládá z mandloní, fíků, pomerančovníků, olivovníků a granátovníků.POBLÍŽ
1,3 km od Golfu;
2,6 km od autodromu;
6,5 km od pláže;
70 km od letiště Faro;
280 km od Lisabonu.LuxRE - důvěra a dokonalost. DESCRIPCIÓN
3 Edificios Urbanos y 1 Edificio Rústico, ubicados en 33.120m², ubicados en Quinta dos Machados - Sítio da Torre - Penina - Alvor.A SABER:EDIFICACIÓN URBANA 1
Casa principal con 402m² de área bruta de construcción de los cuales 270m² de área bruta privada.
Consta de sótano, planta baja y 1ª planta.
Sótano:
Bodega y Molino
Planta baja:
Salón comedor y cocina en open space y baño y también con entrada independiente, apartamento de 1 dormitorio con salón y open space cocina, dormitorio y baño.
1ª Planta
3 dormitorios (uno de ellos en suite), salón, despacho, cocina y 1 baño.EDIFICIOS URBANOS 2 y 3
Agro Turismo con licencia nº 7/14 emitida el 21/11/2014 con clasificación 'TER - AGRO - TURISMO'.
Compuesto por el Bloque 1 y el Bloque 2.El bloque 1 incluye:
3 Unidades de Alojamiento, totalizando 4 camas dobles fijas + 2 camas supletorias.
Piscina privada.El bloque 2 incluye:
Se crearon 3 camas dobles fijas + 3 camas dobles adicionales, y se creó un área de comedor que consta de cocina, sala de estar y recepción / servicio, totalizando 3 unidades de alojamiento.
Piscina privada.EDIFICIO RÚSTICO
31.490m² formados por almendros, higueras, naranjos, olivos y granados.CERCA
A 1,3 km del Golf;
A 2,6 km del Autódromo;
A 6,5 km de la playa;
A 70 km del aeropuerto de Faro;
A 280 km de Lisboa.LuxRE - Confianza y Excelencia. BESCHREIBUNG
3 städtische Gebäude und 1 rustikales Gebäude auf 33.120m² in Quinta dos Machados - Sítio da Torre - Penina - Alvor.NÄMLICH:STÄDTISCHES GEBÄUDE 1
Haupthaus mit 402m² Bruttobaufläche, davon 270m² private Bruttofläche.
Bestehend aus Keller, Erdgeschoss und 1. Obergeschoss.
Keller:
Weinkellerei und Mühle
Erdgeschoß:
Wohnzimmer und Küche im offenen Raum und Badezimmer und auch mit separatem Eingang, 1-Zimmer-Wohnung mit Wohnzimmer und offener Küche, Schlafzimmer und Badezimmer.
1. Etage
3 Schlafzimmer (eines davon en suite), Wohnzimmer, Büro, Küche und 1 Badezimmer.STÄDTISCHE GEBÄUDE 2 und 3
Agro Turismo mit der Lizenz Nr. 7/14, ausgestellt am 21.11.2014 mit der Klassifizierung 'TER - AGRO - TURISMO'.
Bestehend aus Block 1 und Block 2.Block 1 beinhaltet:
3 Wohneinheiten mit insgesamt 4 festen Doppelbetten + 2 Zustellbetten.
Privater Pool.Block 2 beinhaltet:
Es wurden 3 feste Doppelbetten + 3 zusätzliche Doppelbetten sowie ein Essbereich bestehend aus Küche, Wohnbereich und Rezeption/Service geschaffen, insgesamt 3 Wohneinheiten.
Privater Pool.RUSTIKALES GEBÄUDE
31.490m² bestehend aus Mandel-, Feigen-, Orangen-, Oliven- und Granatapfelbäumen.NAH
1,3 km vom Golfplatz entfernt;
2,6 km vom Autodrom entfernt;
6,5 km vom Strand entfernt;
70 km vom Flughafen Faro entfernt;
280 km von Lissabon entfernt.LuxRE - Vertrauen und Exzellenz. ОПИСАНИЕ
3 городских здания и 1 здание в загородном стиле, расположенные на площади 33 120 м², в районе Quinta dos Machados - Sítio da Torre - Penina - Alvor.ИМЕННО:ГОРОДСКОЕ ЗДАНИЕ 1
Главный дом общей площадью застройки 402 м², из которых 270 м² собственной общей площади.
Состоит из подвала, первого этажа и 1-го этажа.
Подвал:
Винодельня и мельница
Цокольный этаж:
Гостиная и кухня в открытом пространстве и ванной комнате, а также с отдельным входом, квартира с 1 спальней с гостиной и кухней открытого типа, спальней и ванной комнатой.
1-й этаж
3 спальни (одна из них с ванной комнатой), гостиная, кабинет, кухня и 1 ванная комната.ГОРОДСКИЕ ЗДАНИЯ 2 И 3
Agro Turismo с лицензией No 7/14 от 21.11.2014 с классификацией «TER - AGRO - TURISMO».
Состоит из Блока 1 и Блока 2.Блок 1 включает в себя:
3 жилых единицы, всего 4 фиксированные двуспальные кровати + 2 дополнительные кровати.
Частный бассейн.Блок 2 включает в себя:
3 фиксированные двуспальные кровати + 3 дополнительные двуспальные кровати, а также обеденная зона, состоящая из кухни, гостиной и ресепшн/сервиса, всего 3 единицы размещения.
Частный бассейн.ДЕРЕВЕНСКОЕ ЗДАНИЕ
31 490 м² состоит из миндальных, инжирных, апельсиновых, оливковых и гранатовых деревьев.БЛИЗЛЕЖАЩИЙ
В 1,3 км от гольф-клуба;
В 2,6 км от автодрома;
В 6,5 км от пляжа;
В 70 км от аэропорта Фару;
В 280 км от Лиссабона.LuxRE - Доверие и совершенство.