2 236 120 PLN
3 096 166 PLN
2 537 136 PLN
2 451 131 PLN
2 838 152 PLN
3 096 166 PLN
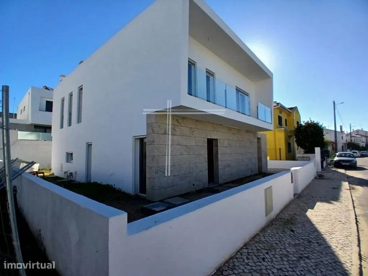
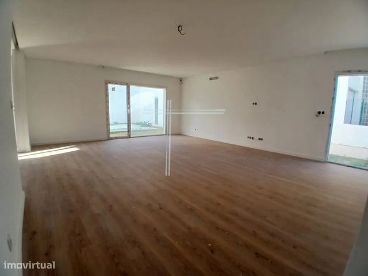
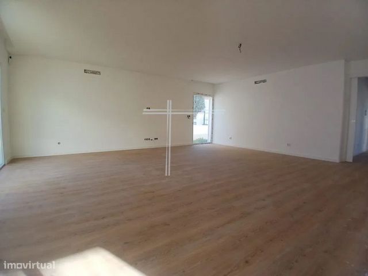
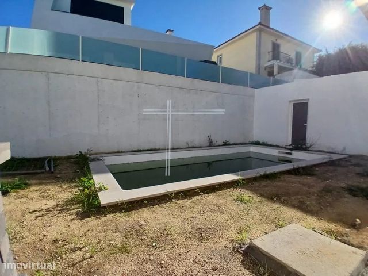
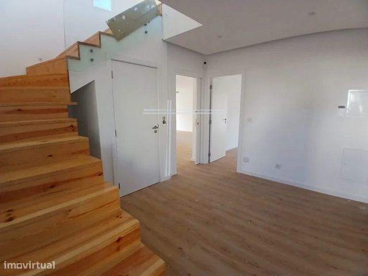
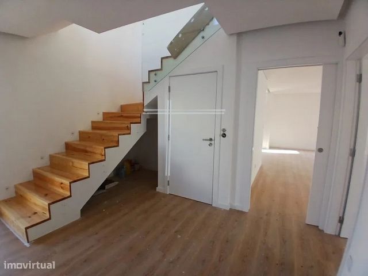
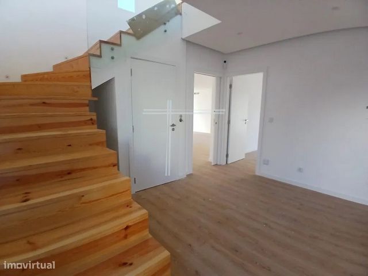
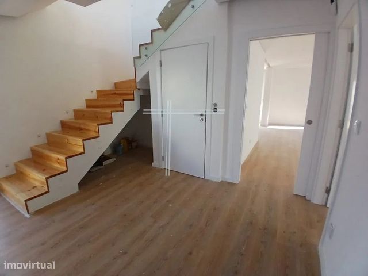
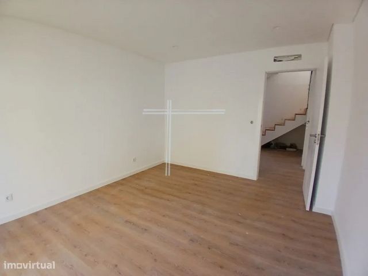
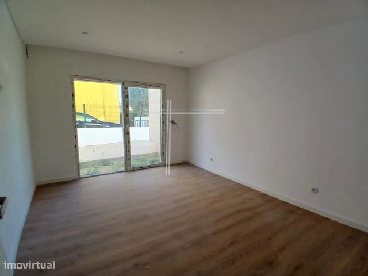
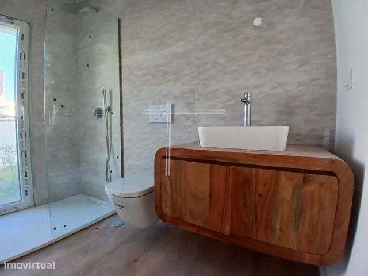
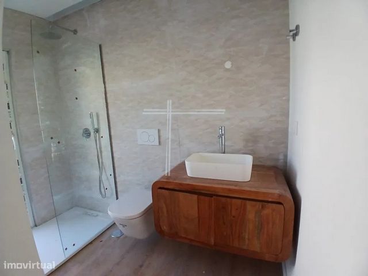
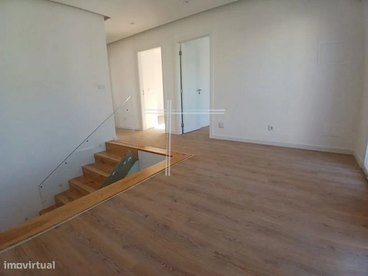
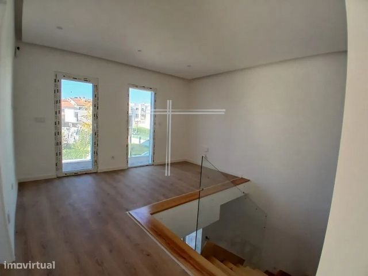
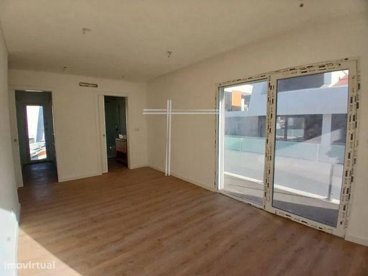
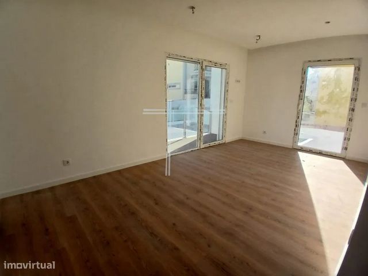
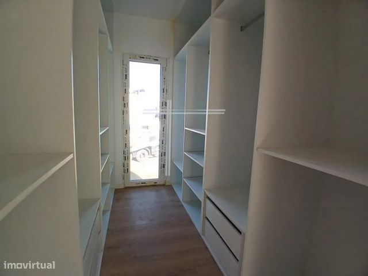
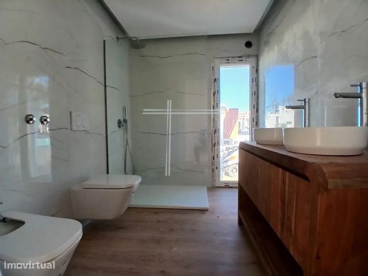
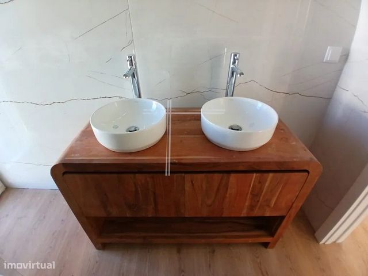
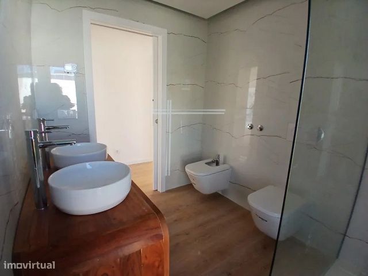
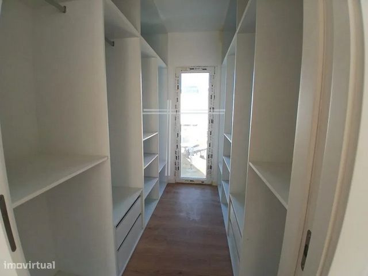
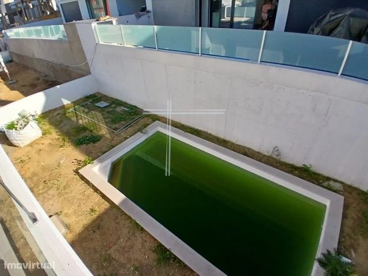
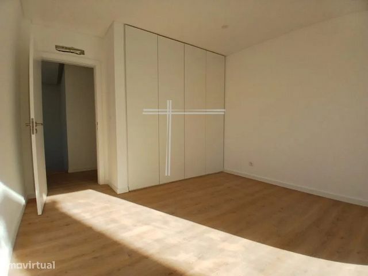
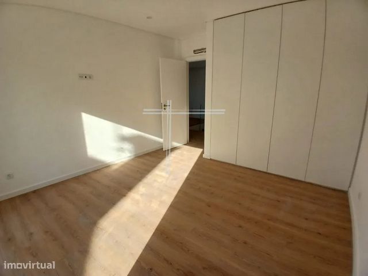
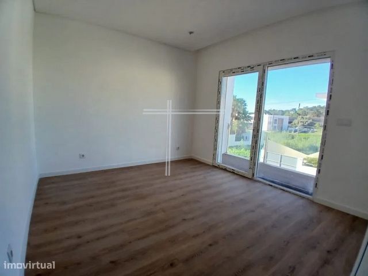
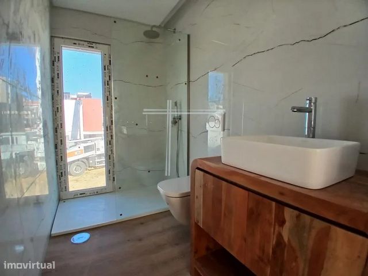
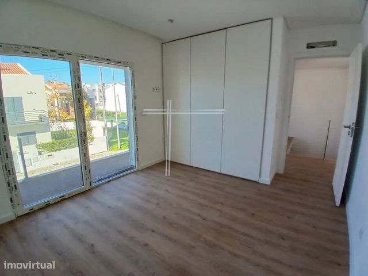
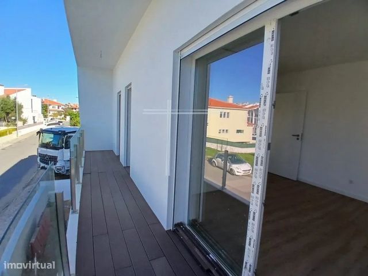
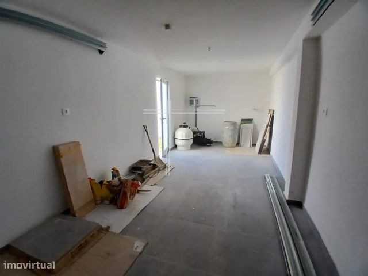
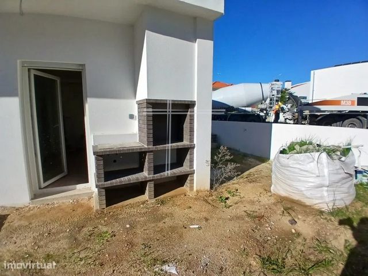
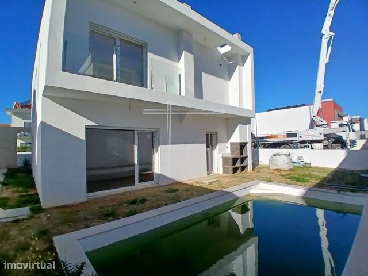
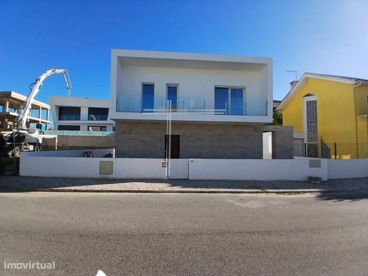
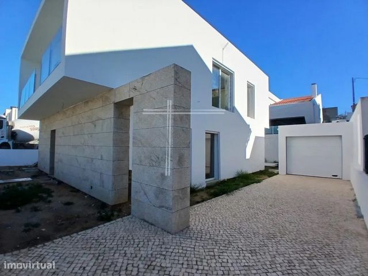
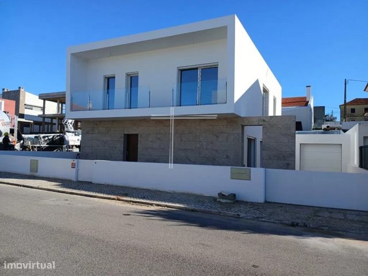
No rés-do-chão, encontra-se ainda um quarto acolhedor de 13m² e uma casa de banho social com base de duche. No primeiro andar, três quartos esperam por ti: um com varanda, outro com 14m² e uma suíte espetacular de 21m² com closet e casa de banho privativa. A garagem de 21m² inclui uma lavandaria, oferecendo espaço adicional para arrumação.
Esta moradia está equipada com as mais modernas comodidades: pré-instalação de ar condicionado, vidros duplos, piso radiante nas casas de banho, aspiração central, estores elétricos, vídeo porteiro, painéis solares e uma churrasqueira para desfrutares dos dias soalheiros. Com exposição solar poente-nascente, esta casa é perfeita para quem procura qualidade de vida junto das principais acessibilidades. Venha descobrir o que esta moradia tem para oferecer!
Discover your new dream home in this magnificent 4 bedroom detached villa, newly built and ready to welcome you! With a floor area of 145m² spread over two floors, this property offers the perfect balance between comfort and modernity. Upon entering, you will be greeted by a spacious double-height entrance hall, which leads to a bright 27m² room overlooking the garden. The modern 17m² kitchen is fully equipped with state-of-the-art appliances, ensuring practicality in your day-to-day life.
On the ground floor, there is also a cosy bedroom of 13m² and a guest bathroom with shower. On the ground floor, three bedrooms await you: one with a balcony, another with 14m² and a spectacular 21m² suite with dressing room and private bathroom. The 21m² garage includes a laundry room, offering additional storage space.
This villa is equipped with the most modern amenities: pre-installation of air conditioning, double glazing, underfloor heating in the bathrooms, central vacuum, electric shutters, video intercom, solar panels and a barbecue to enjoy sunny days. With west-east sun exposure, this house is perfect for those looking for quality of life near the main accessibilities. Come and discover what this villa has to offer!
Découvrez la maison de vos rêves dans cette magnifique villa individuelle de 4 chambres, nouvellement construite et prête à vous accueillir ! D'une superficie de 145m² répartis sur deux étages, cette propriété offre l'équilibre parfait entre confort et modernité. Dès l'entrée, vous serez accueillis par un spacieux hall d'entrée à double hauteur, qui mène à une pièce lumineuse de 27m² donnant sur le jardin. La cuisine moderne de 17m² est entièrement équipée avec des appareils électroménagers de pointe, assurant une praticité dans votre vie quotidienne.
Au rez-de-chaussée, il y a aussi une chambre confortable de 13m² et une salle de bain pour les invités avec douche. Au premier étage, trois chambres vous attendent : une avec balcon, une autre de 14m² et une suite spectaculaire de 21m² avec dressing et salle de bain privative. Le garage de 21m² comprend une buanderie, offrant des rangements supplémentaires.
Cette villa est équipée des équipements les plus modernes : pré-installation de la climatisation, double vitrage, chauffage au sol dans les salles de bains, aspirateur central, volets électriques, interphone vidéo, panneaux solaires et un barbecue pour profiter des journées ensoleillées. Avec une exposition au soleil ouest-est, cette maison est parfaite pour ceux qui recherchent une qualité de vie à proximité des principales accessibilités. Venez découvrir ce que cette villa a à vous offrir !
Categoria Energética: Isento
Discover your new dream home in this magnificent 4 bedroom detached villa, newly built and ready to welcome you! With a floor area of 145m² spread over two floors, this property offers the perfect balance between comfort and modernity. Upon entering, you will be greeted by a spacious double-height entrance hall, which leads to a bright 27m² room overlooking the garden. The modern 17m² kitchen is fully equipped with state-of-the-art appliances, ensuring practicality in your day-to-day life.
On the ground floor, there is also a cosy bedroom of 13m² and a guest bathroom with shower. On the ground floor, three bedrooms await you: one with a balcony, another with 14m² and a spectacular 21m² suite with dressing room and private bathroom. The 21m² garage includes a laundry room, offering additional storage space.
This villa is equipped with the most modern amenities: pre-installation of air conditioning, double glazing, underfloor heating in the bathrooms, central vacuum, electric shutters, video intercom, solar panels and a barbecue to enjoy sunny days. With west-east sun exposure, this house is perfect for those looking for quality of life near the main accessibilities. Come and discover what this villa has to offer!
Energy Rating: Exempt Zobacz więcej Zobacz mniej Descobre a tua nova casa de sonho nesta magnífica moradia isolada T4, recém-construída e pronta para te receber! Com uma área útil de 145m² distribuída por dois pisos, esta propriedade oferece o equilíbrio perfeito entre conforto e modernidade. Ao entrar, serás recebido por um espaçoso hall de entrada com duplo pé direito, que conduz a uma sala luminosa de 27m² com vista para o jardim. A cozinha moderna de 17m² está totalmente equipada com eletrodomésticos de última geração, garantindo praticidade no teu dia-a-dia.
No rés-do-chão, encontra-se ainda um quarto acolhedor de 13m² e uma casa de banho social com base de duche. No primeiro andar, três quartos esperam por ti: um com varanda, outro com 14m² e uma suíte espetacular de 21m² com closet e casa de banho privativa. A garagem de 21m² inclui uma lavandaria, oferecendo espaço adicional para arrumação.
Esta moradia está equipada com as mais modernas comodidades: pré-instalação de ar condicionado, vidros duplos, piso radiante nas casas de banho, aspiração central, estores elétricos, vídeo porteiro, painéis solares e uma churrasqueira para desfrutares dos dias soalheiros. Com exposição solar poente-nascente, esta casa é perfeita para quem procura qualidade de vida junto das principais acessibilidades. Venha descobrir o que esta moradia tem para oferecer!
Discover your new dream home in this magnificent 4 bedroom detached villa, newly built and ready to welcome you! With a floor area of 145m² spread over two floors, this property offers the perfect balance between comfort and modernity. Upon entering, you will be greeted by a spacious double-height entrance hall, which leads to a bright 27m² room overlooking the garden. The modern 17m² kitchen is fully equipped with state-of-the-art appliances, ensuring practicality in your day-to-day life.
On the ground floor, there is also a cosy bedroom of 13m² and a guest bathroom with shower. On the ground floor, three bedrooms await you: one with a balcony, another with 14m² and a spectacular 21m² suite with dressing room and private bathroom. The 21m² garage includes a laundry room, offering additional storage space.
This villa is equipped with the most modern amenities: pre-installation of air conditioning, double glazing, underfloor heating in the bathrooms, central vacuum, electric shutters, video intercom, solar panels and a barbecue to enjoy sunny days. With west-east sun exposure, this house is perfect for those looking for quality of life near the main accessibilities. Come and discover what this villa has to offer!
Découvrez la maison de vos rêves dans cette magnifique villa individuelle de 4 chambres, nouvellement construite et prête à vous accueillir ! D'une superficie de 145m² répartis sur deux étages, cette propriété offre l'équilibre parfait entre confort et modernité. Dès l'entrée, vous serez accueillis par un spacieux hall d'entrée à double hauteur, qui mène à une pièce lumineuse de 27m² donnant sur le jardin. La cuisine moderne de 17m² est entièrement équipée avec des appareils électroménagers de pointe, assurant une praticité dans votre vie quotidienne.
Au rez-de-chaussée, il y a aussi une chambre confortable de 13m² et une salle de bain pour les invités avec douche. Au premier étage, trois chambres vous attendent : une avec balcon, une autre de 14m² et une suite spectaculaire de 21m² avec dressing et salle de bain privative. Le garage de 21m² comprend une buanderie, offrant des rangements supplémentaires.
Cette villa est équipée des équipements les plus modernes : pré-installation de la climatisation, double vitrage, chauffage au sol dans les salles de bains, aspirateur central, volets électriques, interphone vidéo, panneaux solaires et un barbecue pour profiter des journées ensoleillées. Avec une exposition au soleil ouest-est, cette maison est parfaite pour ceux qui recherchent une qualité de vie à proximité des principales accessibilités. Venez découvrir ce que cette villa a à vous offrir !
Categoria Energética: Isento
Discover your new dream home in this magnificent 4 bedroom detached villa, newly built and ready to welcome you! With a floor area of 145m² spread over two floors, this property offers the perfect balance between comfort and modernity. Upon entering, you will be greeted by a spacious double-height entrance hall, which leads to a bright 27m² room overlooking the garden. The modern 17m² kitchen is fully equipped with state-of-the-art appliances, ensuring practicality in your day-to-day life.
On the ground floor, there is also a cosy bedroom of 13m² and a guest bathroom with shower. On the ground floor, three bedrooms await you: one with a balcony, another with 14m² and a spectacular 21m² suite with dressing room and private bathroom. The 21m² garage includes a laundry room, offering additional storage space.
This villa is equipped with the most modern amenities: pre-installation of air conditioning, double glazing, underfloor heating in the bathrooms, central vacuum, electric shutters, video intercom, solar panels and a barbecue to enjoy sunny days. With west-east sun exposure, this house is perfect for those looking for quality of life near the main accessibilities. Come and discover what this villa has to offer!
Energy Rating: Exempt