18 562 278 PLN
15 788 605 PLN
5 bd
375 m²
15 788 605 PLN
5 bd
375 m²
18 562 278 PLN
9 bd
471 m²
18 562 278 PLN
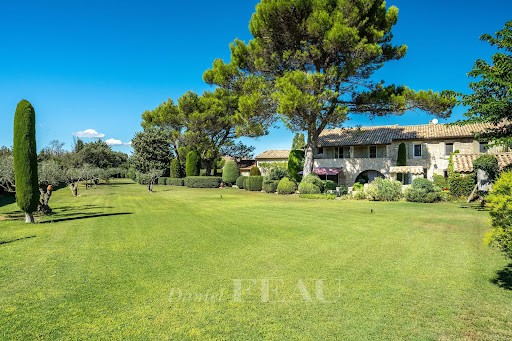
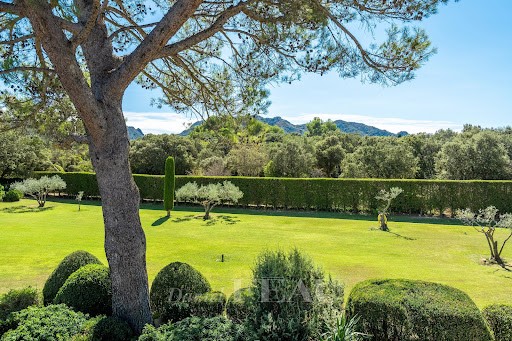
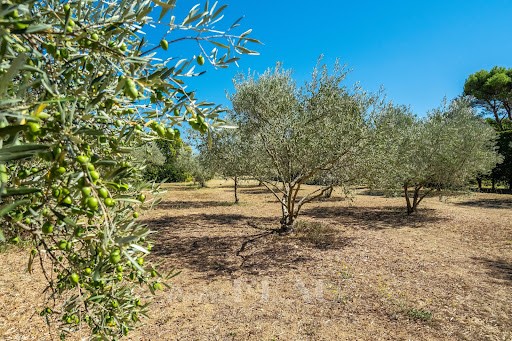



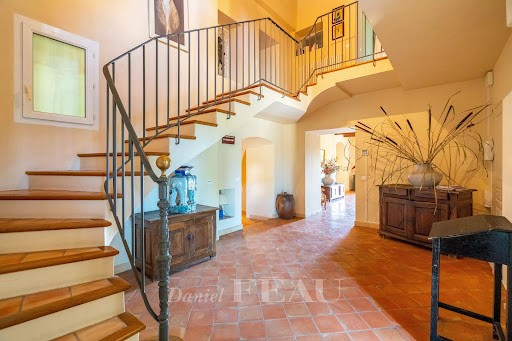
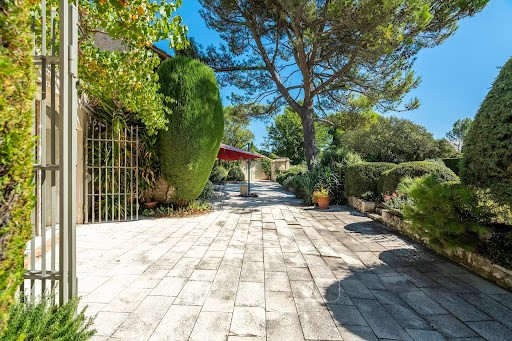
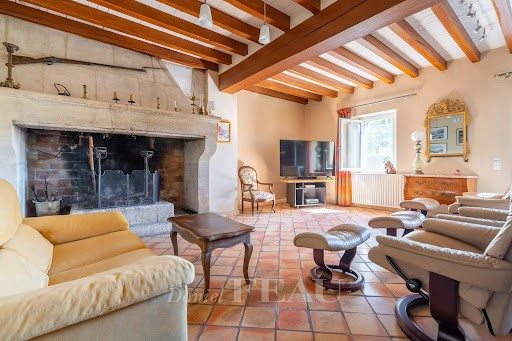
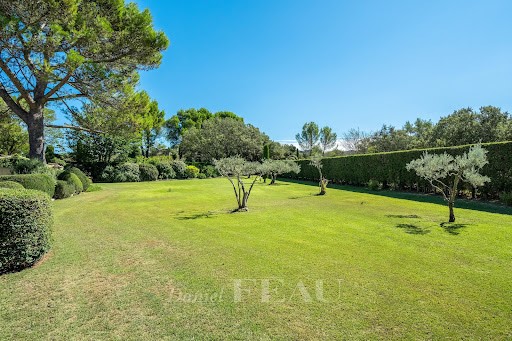
Set in 1 hectare of wooded grounds planted with olive trees and rose bushes, it has been meticulously renovated while respecting its period charm and authenticity.
It includes a living/reception room with a stone fireplace, a study, a spacious kitchen/dining room, and a vaulted sitting/dining room.
The upper floor comprises five bedrooms including two suites and three bedrooms sharing a bathroom.
An independent 23 sqm bedroom with a shower room benefits from a pretty view of the mountains.
With four garages, and paddocks ideal for horses.
A swimming pool would be possible. Zobacz więcej Zobacz mniej Exclusivité Daniel FEAU : A quelques minutes du village d'Eygalières, au calme, mas du XVIIIème siècle de près de 390m² habitables bénéficiant d'un emplacement privilégié avec vue panoramique sur les Alpilles.
Au coeur d'un parc de près d'1ha, largement arboré (oliviers, roseraie), cette propriété a été restaurée dans le respect des matériaux d'antan.
Ses volumes en font un lieu idéal de résidence familiale et de réception.
La propriété s'articule comme suit :
- Au rez-de-chaussée : une entrée, un salon avec cheminée en pierre, un bureau, une grande cuisine/salle à manger et un salon/salle à manger voutée.
- À l'étage : cinq chambres, dont deux aménagées en suite et trois qui se partagent une salle de bains.
En complément, une chambre indépendante de 23m2 et une salle d'eau bénéficiant d'une jolie une vue sur les Alpilles.
A l'extérieur un parc entièrement paysager et planté de différentes essences provençales.
Quatre garages fermés, box et paddock pour chevaux, terrain piscinable.
Une demeure de charme dans un environnement paisible à découvrir. Sole Agent. This near 390 sqm 18th century “mas” in a peaceful location just a few minutes from Eygalières benefits from a privileged setting and commands a panoramic view of the Alpilles mountain range.
Set in 1 hectare of wooded grounds planted with olive trees and rose bushes, it has been meticulously renovated while respecting its period charm and authenticity.
It includes a living/reception room with a stone fireplace, a study, a spacious kitchen/dining room, and a vaulted sitting/dining room.
The upper floor comprises five bedrooms including two suites and three bedrooms sharing a bathroom.
An independent 23 sqm bedroom with a shower room benefits from a pretty view of the mountains.
With four garages, and paddocks ideal for horses.
A swimming pool would be possible.