14 090 477 PLN
3 r
3 bd
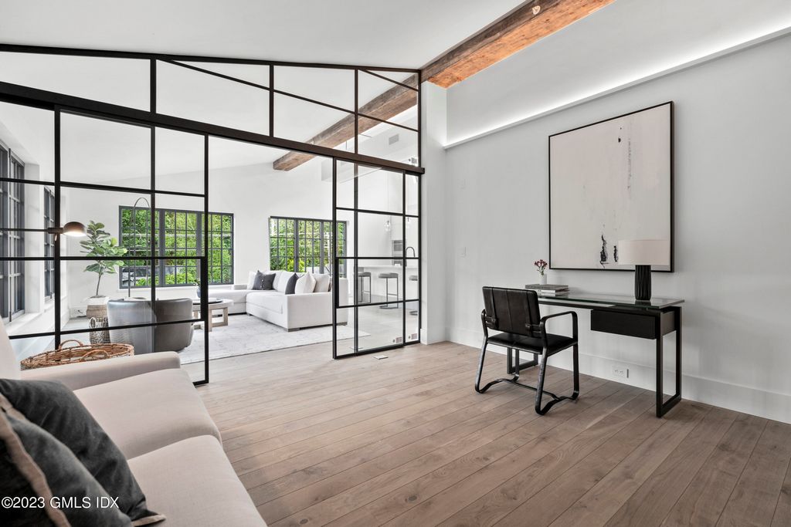
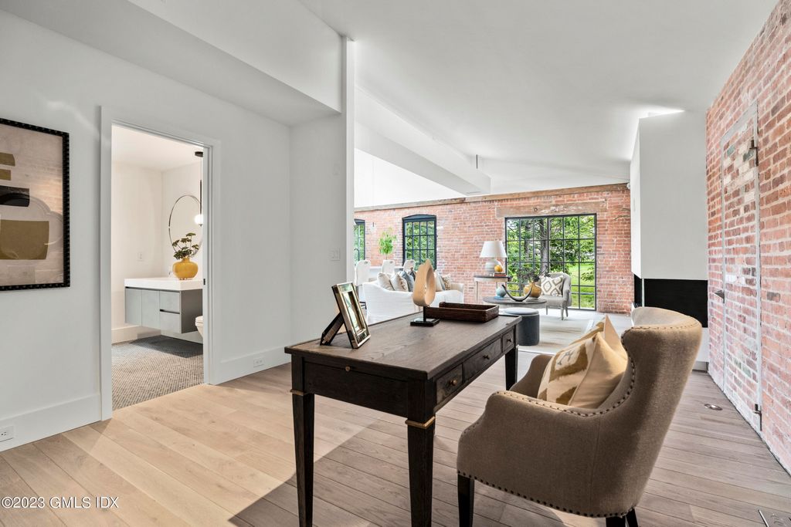
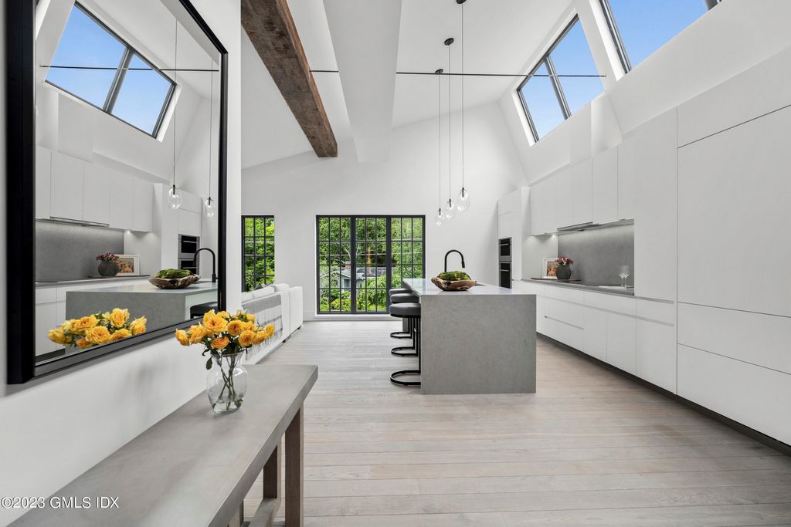
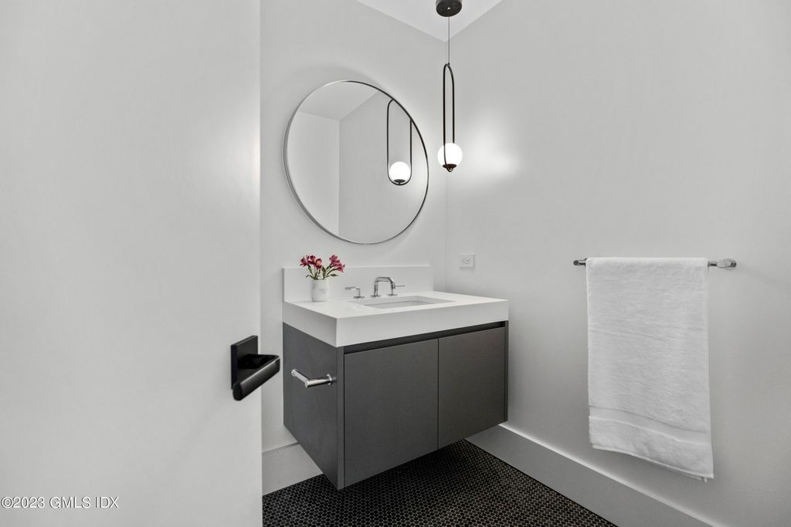
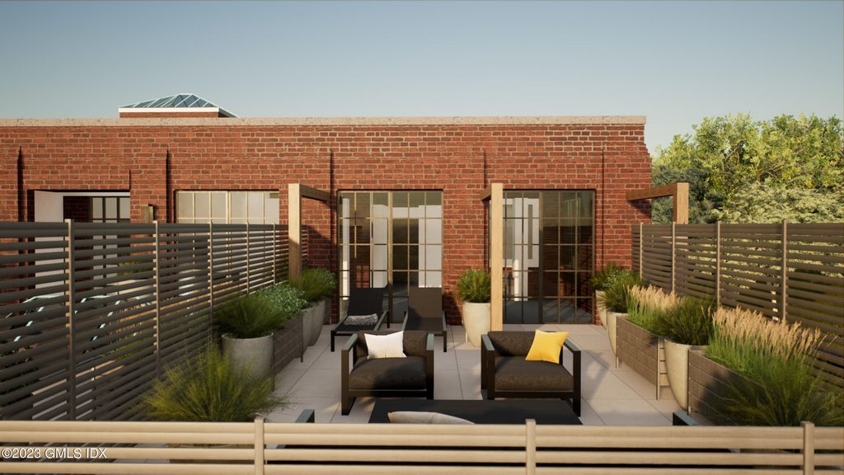
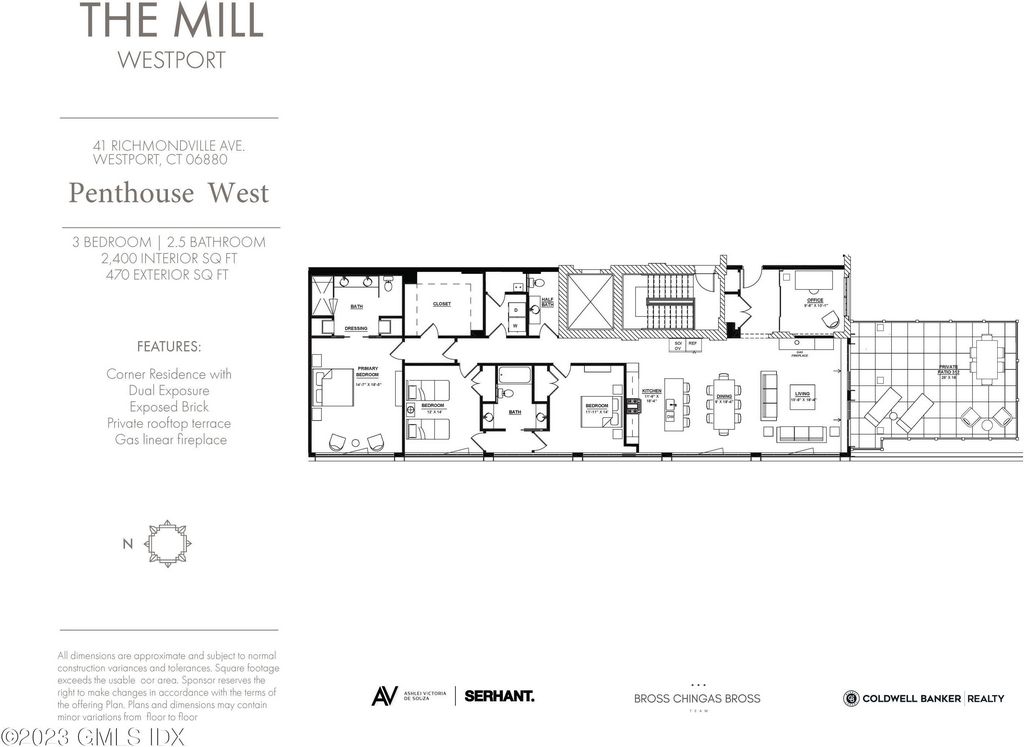
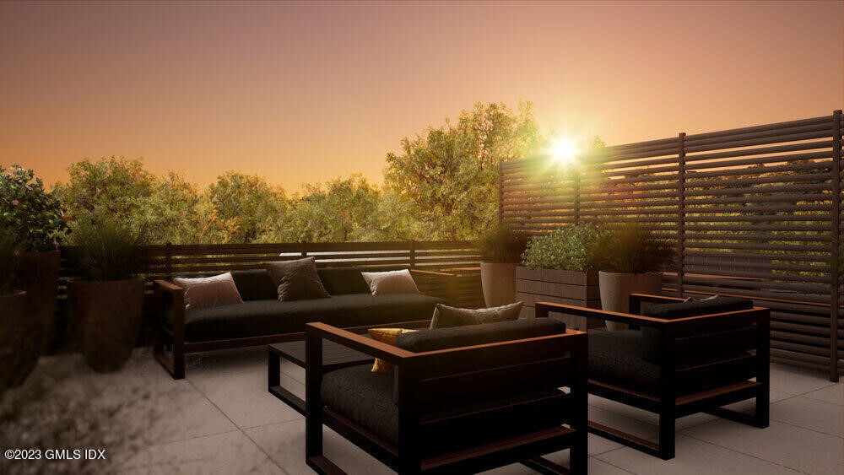
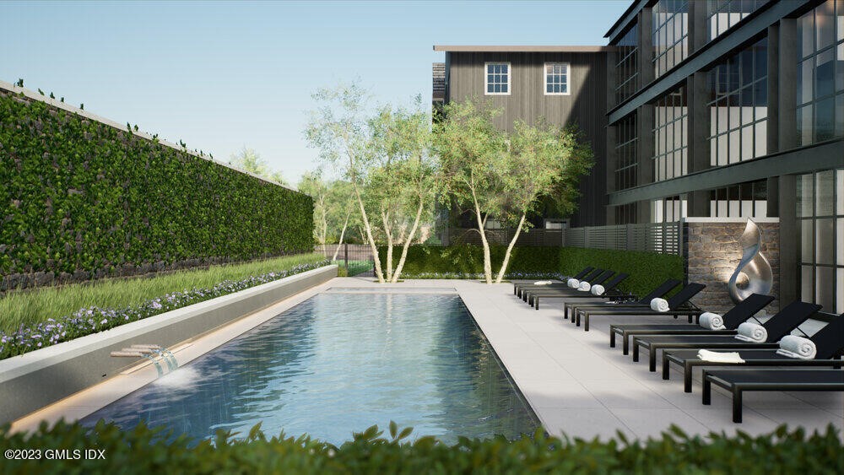
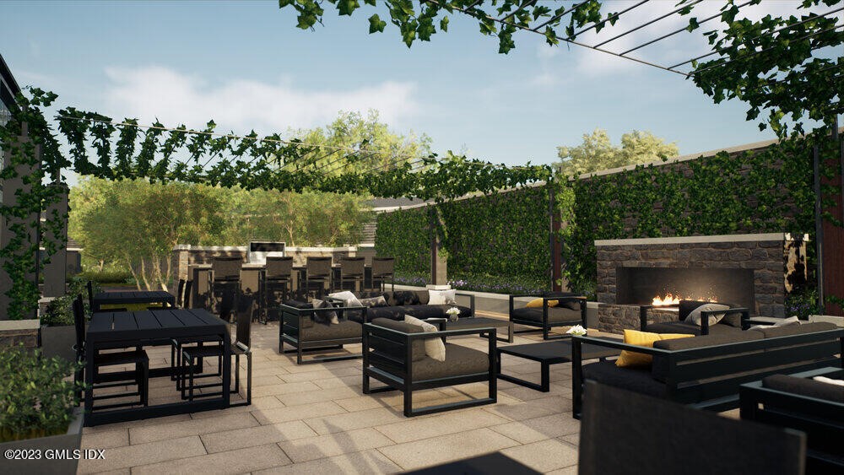
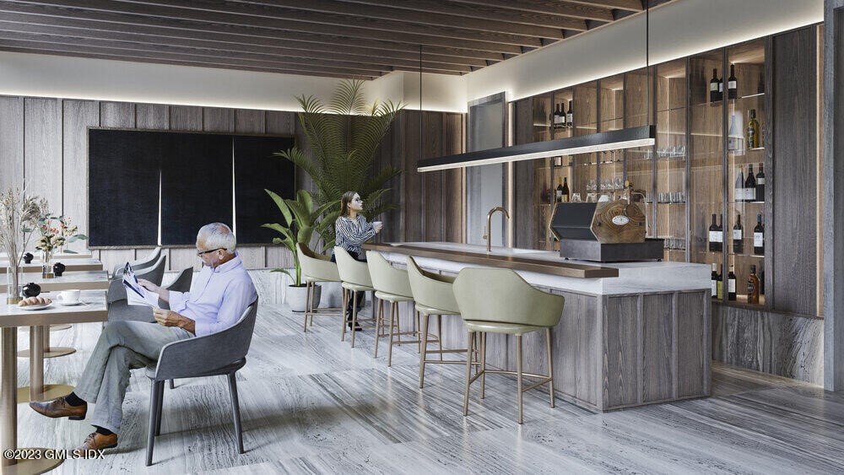
Features:
- Balcony Zobacz więcej Zobacz mniej PH West is a 2400 sq ft 3 bedroom + den with 2.5 baths & a private rooftop! The corner living room stretches 36+ feet wide with floor-to-ceiling windows. This grand space provides for a comfortable lounge with gas fireplace, dining for 8+ and an open kitchen! The opposite end of the home contains 3 bedrooms. The first two share access to a full bathroom through a windowed corridor. There is a powder room for guests and laundry room. The substantial primary suite enjoys an enormous wall of windows, a cavernous walk-in closet and integrated cove lighting along the focal wall. Pocket doors lead to a luxurious bathroom with rain shower, dual sinks, heated floors, & 2 linen closets. Parking / storage included. *Images rep finishes. Some are renderings / virtually staged. Ask about tax PH West is a 2400 sq ft 3 bedroom + den with 2.5 baths & a private rooftop terrace! The corner living room stretches over 36 feet wide with floor-to-ceiling windows. This grand space provides for a comfortable lounge area with gas linear fireplace, dining for 8+, and an open kitchen; perfect for entertaining! nnThe kitchen features an oversized island with waterfall edge, appliances by Wolf, SubZero, and Miele, and Poliform cabinetry. Across the room a pair of sliding doors provide 2 access points to your nearly 500 sq ft private terrace. nnThe opposite end of the home contains 3 bedrooms. The first two share access to a full bathroom through a windowed corridor. There is a powder room for guests and laundry room.nnThe substantial primary suite enjoys an enormous wall of windows, a cavernous walk-in closet and integrated cove lighting along the focal wall. Pocket doors lead to a luxurious bathroom with rain shower, dual sinks, heated floors, & 2 linen closets.nnOriginally a candlewick mill in the 1800's and later a destination for artists to maintain their studios, The Mill has been completely restored and reimagined into 31 unique residences by Coastal Luxury Homes & Gault Family Companies. nnCurated amenities by globally recognized architect and designer Philip Hazan bring a hotel-inspired lifestyle, including a landscaped patio with 45' lap pool, hot tub, grilling area, fitness center, an inviting Great Room and a common rooftop terrace. Parking and storage is included. *Images are of model units in the building to represent finishes. Some images are renderings / feature virtually staged details. Ask about taxes.
Features:
- Balcony