POBIERANIE ZDJĘĆ...
Dom & dom jednorodzinny for sale in Canterbury
15 525 363 PLN
Dom & dom jednorodzinny (Na sprzedaż)
5 r
5 bd
5 ba
Źródło:
EDEN-T93488642
/ 93488642
Źródło:
EDEN-T93488642
Kraj:
GB
Miasto:
Canterbury
Kod pocztowy:
CT4 8BZ
Kategoria:
Mieszkaniowe
Typ ogłoszenia:
Na sprzedaż
Typ nieruchomości:
Dom & dom jednorodzinny
Pokoje:
5
Sypialnie:
5
Łazienki:
5
Garaże:
1
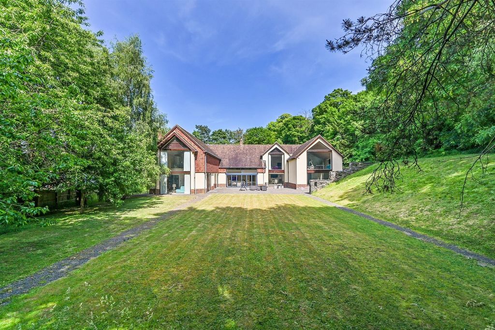
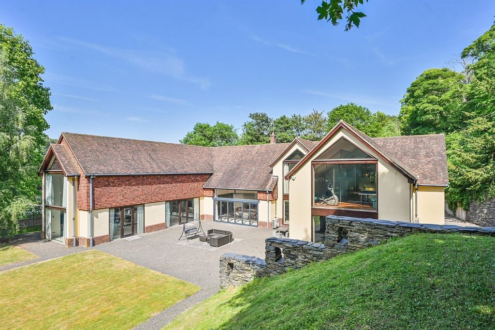
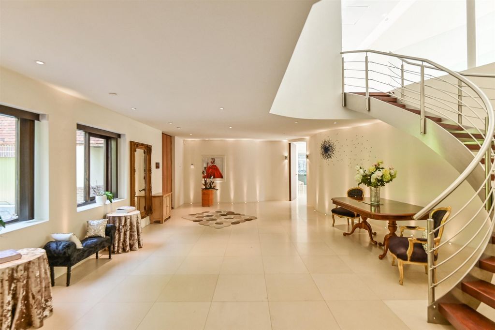
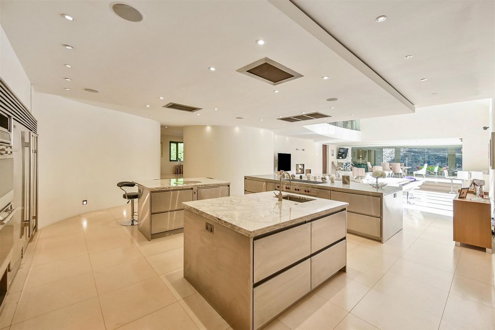
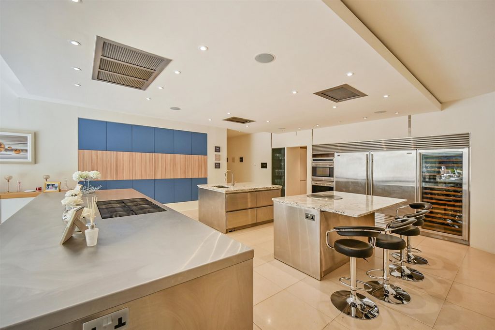
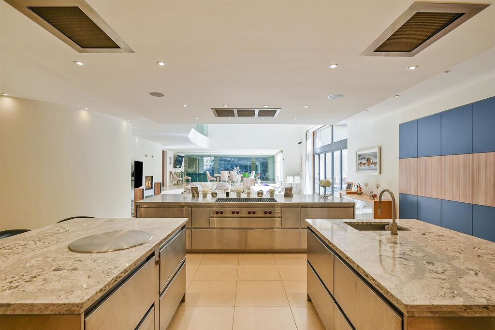

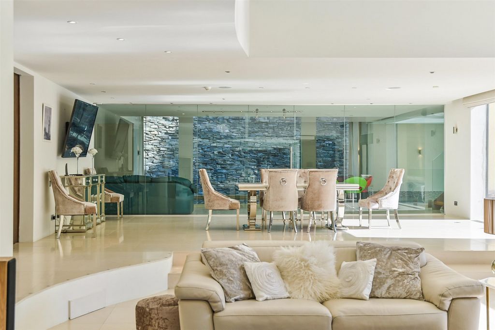
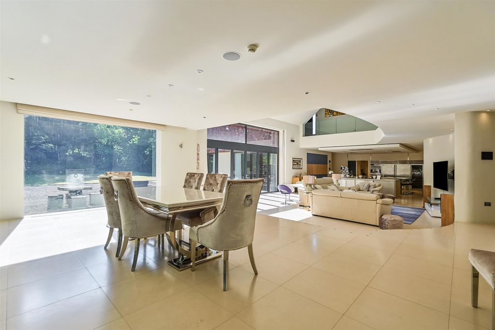
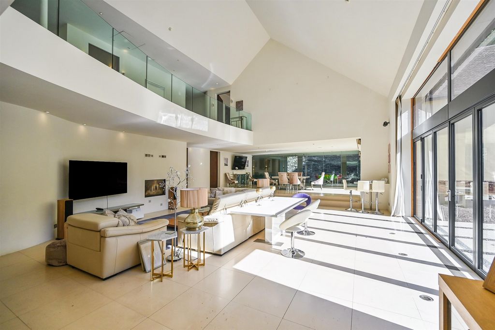
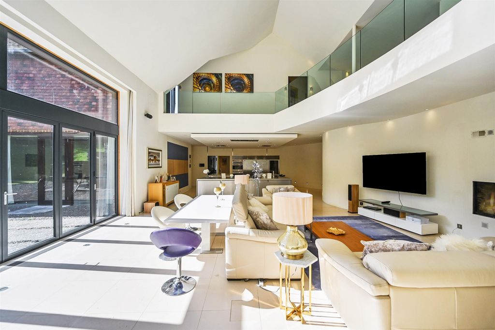
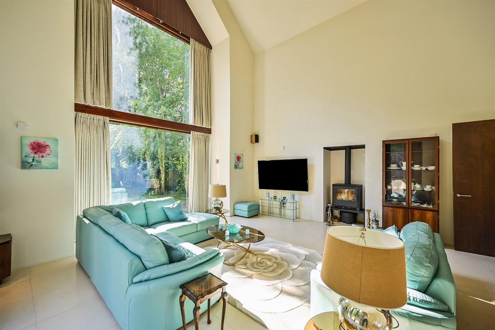
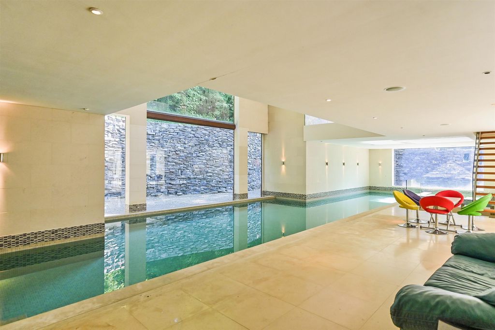

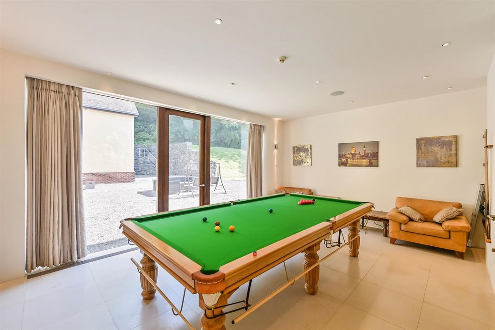
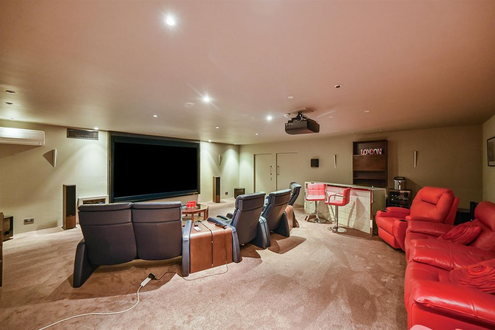


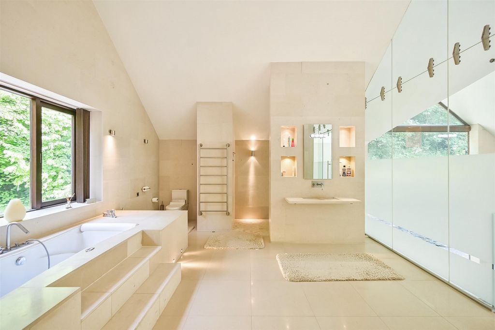
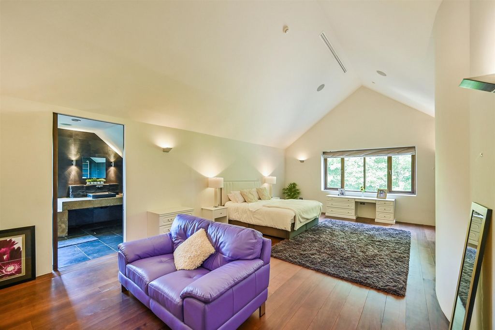
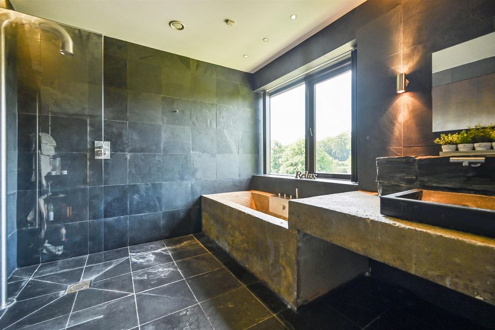

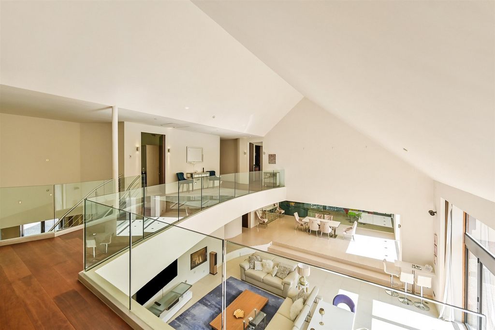
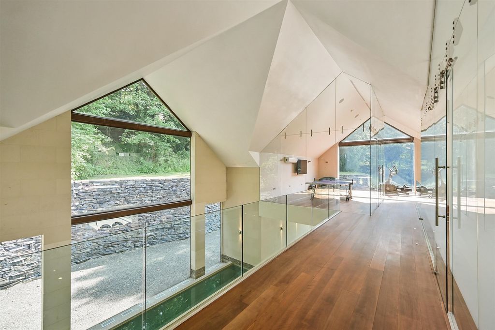
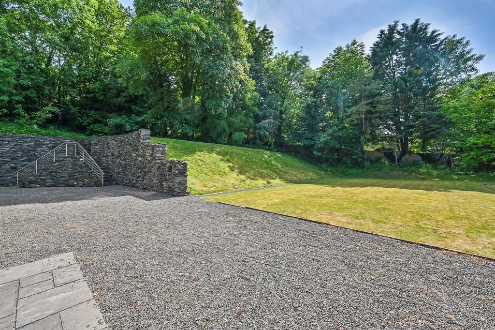
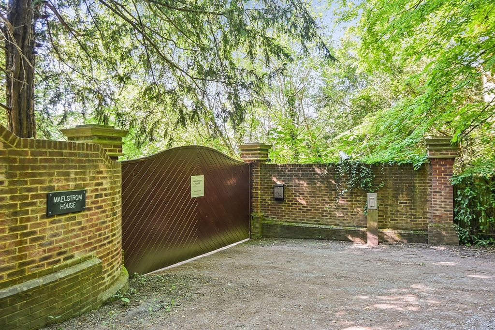
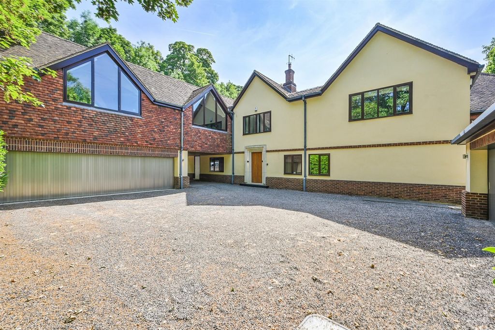
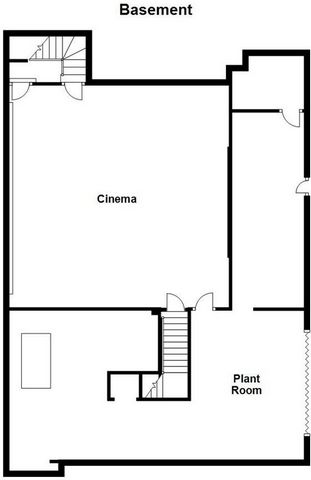
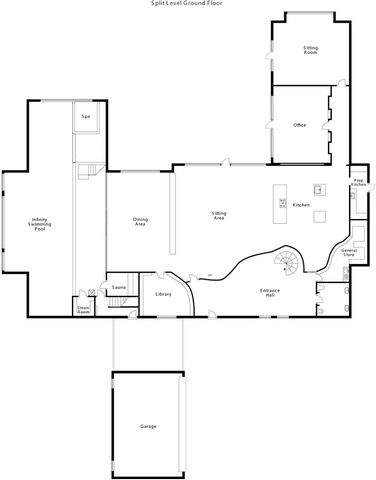
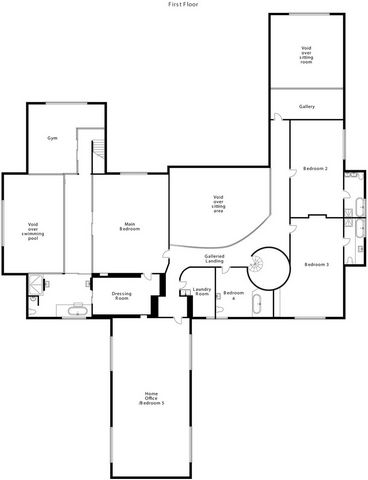
Features:
- Garage
- Garden
- Sauna Zobacz więcej Zobacz mniej When it comes to privacy, security and discretion this stunning and unique 21st century country house has it all. Whether it is the indoor infinity swimming pool, the custom designed cinema room, the state-of-the art technology or the superb Wolf and Sub Zero designed chef’s kitchen, there is something for everyone. Completely hidden down a wooded dell surrounded by 2.2 acres of grounds that were previously part of the Chilham Castle Estate, it is approached along part of a private road owned by the property that leads to solid wood electronic gates, flanked by a high brick wall. The gates open onto a drive down to the large outer car parking area and an archway to the inner car park and an integral triple garage with electronic doors and a large, detached pitched roof outbuilding currently used for storage. The front door opens into the awe-inspiring entrance hall with its limestone flooring that flows throughout the ground floor and the beautifully designed curved stainless steel and wood staircase that sweeps up to the first floor. Off the hall is a very large storeroom and boot cupboard as well as a spacious shower room with a pair of trendy basins as well as steps down to the truly impressive ‘hub of the household’ that includes the amazing double height kitchen, sitting and dining areas. It is at this stage that you really begin to appreciate not only the uniqueness of this amazing property but also how incredibly light and bright it is with vast picture windows in many of the rooms, walls of glass and bi-fold doors. This is ably demonstrated in the large dining area that includes a glass door and wall that overlooks the indoor swimming pool complex and beyond to the impressive Welsh slate feature wall in the garden, a very large picture window. There are also six bi-fold doors with windows above in the sitting area that also has a raised box fireplace as a focal point. There is also a glass fronted ‘minstrels gallery’ style first floor landing that overlooks the whole room. For anyone who enjoys catering and entertaining the chef level kitchen is a true dream. Wolf and Sub Zero have designed their stainless steel kitchens for such culinary luminaries as Jamie Oliver, Gary Rhodes and Gordon Ramsay and celebrities including Sir Paul McCartney, David and Victoria Beckham, Madonna and Rod Stewart to name but a few, so it means you are in excellent company. The kitchen area has a range of stainless steel wall units housing a large integrated fridge, freezer, two built in ovens and a full height wine cooler as well as islands that include a breakfast bar and a built in teppanyaki griddle for cooking Japanese food, an eight ring gas hob, sinks and an ‘intelligent’ and sensitive air conditioning systems to remove unwanted cooking smells. To ensure that none of the ‘messy’ aspects of catering are seen in the main kitchen area there is a separate kitchen for food preparation and dishwashing facilities. The ground floor includes a delightful library with bespoke shelving and an integrated fridge, a good sized office with a door to the gravel terrace that could always be a ground floor bedroom for elderly relatives or those who find the stairs difficult as there is also the available shower room nearby. There is also a magnificent double height, dual aspect sitting room if you want somewhere quiet to repair to. This light and bright room has a vast double height cathedral style window and a door to the terrace as well as a cosy log burner and is overlooked by a mezzanine seating area with a glass balcony. The main staircase leads to the primary landing overlooking the family space. It has beautiful wood flooring that flows throughout the first floor including into the superb main suite with its various shaped vaulted ceiling and delightful picture window. There is an excellent dressing room with bespoke clothes storage and shelving that leads to the luxurious en suite bath/shower room with steps up to the impressive air bath for relaxation, two infinity limestone basins and a wet room style shower. Both the bedroom and bathroom have a wall of frosted glass and doors that lead to a secondary landing that overlooks the swimming pool and providing delightful views across the garden and includes a glassed in gym and secondary stairs to the swimming pool complex. This floor also provides three further, individually designed double bedrooms with en suite facilities including a fun room for a teenager with steps up to a built in double bed and bath, another with a seating area, large built in cupboards and very trendy en suite stone style bath, black slate basin, shower and walls and the third with a seating area, cathedral style windows, a vaulted ceiling and an elegant en suite bathroom with a stand alone bath and wet room style shower. There is also the ‘snug’ overlooking the sitting room, mirrored cupboards on the landing, a very useful fitted laundry room with Miele appliances and a splendid dual aspect home office/fifth bedroom with vaulted ceilings, feature brick walls, and cathedral style windows. For leisure and pleasure you can enjoy the beautiful infinity swimming pool with its vast internal terrace where you can sit and relax with a cup of coffee or revel in the large sauna and steam rooms, while later in the day take the steps down to the beautifully designed cinema room and sink into a comfortable chair while sipping a glass of wine from the bar and watch your favourite movie. Outside the very easy to maintain garden is primary laid to lawn with a gravel terrace and paved patio as well as the slate wall with steps up to the woodland areas. There are a wide variety of mature and specimen trees and shrubs that surround the property. Technology The property was designed some 17 years ago for a member of the Pentland Homes family and it is believed it took two years to complete as a very special project. Despite the 17 years, from a technological point of view, the house was way ahead of its time and could be considered state-of-the-art even today. It includes a Control 4 system that controls the underfloor heating on all three floors with individual thermostatic controls, a central Vac system, air conditioning, electric blinds and curtains, a Lutron lighting system throughout the house and a top-of-the range AMX audio-visual system as well as a UV and chlorine filter system for the swimming pool. The plant room incorporating all these facilities can be found on the lower ground floor. History Although the property is ultra-modern the environment and the grounds are steeped in history. Up until 2006 it was part of the Chilham Castle Estate. The original Chilham Castle was built in 709 by the ‘King of Kent,’ and was probably made of wood. However the Keep dates to Norman times and was erected 1174 while the current Jacobean mansion was built in 1616 for Sir Dudley Digges. Over the years it has had a number of owners and in 1949 it was bought by the 13th Viscount Masereene who lived there until his death in 1992 but is currently a private residence. It has also been the backdrop for a number of films and TV series including Moll Flanders, Poirot and Dempsey and Makepeace.
Features:
- Garage
- Garden
- Sauna Wenn es um Privatsphäre, Sicherheit und Diskretion geht, hat dieses atemberaubende und einzigartige Landhaus des 21. Jahrhunderts alles. Ob es sich um den Infinity-Innenpool, den individuell gestalteten Kinoraum, die hochmoderne Technologie oder die hervorragende Kochküche von Wolf und Sub Zero handelt, es ist für jeden etwas dabei. Völlig versteckt in einer bewaldeten Schlucht, umgeben von 2,2 Hektar Land, das früher Teil des Chilham Castle Estate war, nähert man sich ihm über einen Teil einer Privatstraße, die dem Anwesen gehört und zu elektronischen Toren aus Massivholz führt, die von einer hohen Ziegelmauer flankiert werden. Die Tore öffnen sich zu einer Auffahrt hinunter zum großen äußeren Parkplatz und einem Torbogen zum inneren Parkplatz und einer integrierten Dreifachgarage mit elektronischen Türen und einem großen, freistehenden Nebengebäude mit Schrägdach, das derzeit als Lager genutzt wird. Die Eingangstür öffnet sich in die beeindruckende Eingangshalle mit ihrem Kalksteinboden, der sich durch das Erdgeschoss zieht, und die wunderschön gestaltete, geschwungene Treppe aus Edelstahl und Holz, die in den ersten Stock führt. Neben dem Flur befindet sich ein sehr großer Abstellraum und ein Kofferraumschrank sowie ein geräumiges Duschbad mit einem Paar trendiger Waschbecken sowie Stufen hinunter zum wirklich beeindruckenden "Mittelpunkt des Haushalts", der die erstaunliche Küche mit doppelter Höhe, Sitz- und Essbereiche umfasst. In dieser Phase beginnen Sie nicht nur die Einzigartigkeit dieses erstaunlichen Anwesens zu schätzen, sondern auch, wie unglaublich hell und hell es ist, mit riesigen Panoramafenstern in vielen Räumen, Glaswänden und Falttüren. Dies zeigt sich gekonnt im großen Essbereich mit einer Glastür und einer Wand, die den Blick auf den Hallenbadkomplex und darüber hinaus auf die beeindruckende walisische Schieferwand im Garten, ein sehr großes Panoramafenster, bietet. Es gibt auch sechs Falttüren mit Fenstern oben im Sitzbereich, der auch einen erhöhten Kastenkamin als Mittelpunkt hat. Es gibt auch einen gläsernen Treppenabsatz im Stil der Minstrels Gallery im ersten Stock, der den gesamten Raum überblickt. Für alle, die Spaß am Catering und an der Unterhaltung des Küchenchefs haben, ist die Küche auf Küchenniveau ein wahrer Traum. Wolf und Sub Zero haben ihre Edelstahlküchen für kulinarische Koryphäen wie Jamie Oliver, Gary Rhodes und Gordon Ramsay und Prominente wie Sir Paul McCartney, David und Victoria Beckham, Madonna und Rod Stewart entworfen, um nur einige zu nennen. Der Küchenbereich verfügt über eine Reihe von Wandschränken aus Edelstahl, die einen großen integrierten Kühlschrank, einen Gefrierschrank, zwei eingebaute Backöfen und einen Weinkühler in voller Höhe beherbergen, sowie Inseln, die eine Frühstücksbar und eine eingebaute Teppanyaki-Grillplatte zum Kochen japanischer Gerichte, einen Gasherd mit acht Kochplatten, Spülen und eine "intelligente" und empfindliche Klimaanlage umfassen, um unerwünschte Kochgerüche zu entfernen. Um sicherzustellen, dass keiner der "chaotischen" Aspekte des Caterings im Hauptküchenbereich zu sehen ist, gibt es eine separate Küche für die Zubereitung von Speisen und Geschirrspülmöglichkeiten. Im Erdgeschoss befindet sich eine entzückende Bibliothek mit maßgeschneiderten Regalen und einem integrierten Kühlschrank, ein großes Büro mit einer Tür zur Kiesterrasse, die immer ein Schlafzimmer im Erdgeschoss für ältere Verwandte oder diejenigen sein könnte, die die Treppe schwierig finden, da es auch ein Duschbad in der Nähe gibt. Es gibt auch ein herrliches Wohnzimmer mit doppelter Höhe und zwei Aspekten, wenn Sie einen ruhigen Ort zum Reparieren suchen. Dieser helle und helle Raum verfügt über ein riesiges Fenster im Kathedralenstil mit doppelter Höhe und eine Tür zur Terrasse sowie einen gemütlichen Holzofen und wird von einem Sitzbereich im Zwischengeschoss mit Glasbalkon überblickt. Die Haupttreppe führt zum Haupttreppenabsatz mit Blick auf den Familienbereich. Es verfügt über schöne Holzböden, die sich durch die erste Etage ziehen, auch in die herrliche Hauptsuite mit ihren unterschiedlich geformten Gewölbedecken und dem herrlichen Panoramafenster. Es gibt ein ausgezeichnetes Ankleidezimmer mit maßgeschneiderter Kleideraufbewahrung und Regalen, das zum luxuriösen Bad/Duschbad mit Stufen zum beeindruckenden Luftbad zum Entspannen, zwei Infinity-Kalksteinbecken und einer Dusche im Nassraumstil führt. Sowohl das Schlafzimmer als auch das Badezimmer haben eine Wand aus Milchglas und Türen, die zu einem zweiten Treppenabsatz führen, der den Pool überblickt und einen herrlichen Blick über den Garten bietet, einschließlich eines verglasten Fitnessraums und einer sekundären Treppe zum Poolkomplex. Diese Etage bietet auch drei weitere, individuell gestaltete Doppelzimmer mit eigenem Bad, darunter ein Spaßzimmer für einen Teenager mit Stufen zu einem eingebauten Doppelbett und einer Badewanne, ein weiteres mit Sitzbereich, großen Einbauschränken und einem sehr trendigen Bad im Steinstil, einem Waschbecken aus schwarzem Schiefer, einer Dusche und Wänden und das dritte mit einem Sitzbereich. Fenster im Kathedralenstil, eine gewölbte Decke und ein elegantes Bad mit einer freistehenden Badewanne und einer Dusche im Nassraumstil. Es gibt auch das "gemütliche" Zimmer mit Blick auf das Wohnzimmer, verspiegelte Schränke auf dem Treppenabsatz, eine sehr nützliche Einbauküche mit Miele-Geräten und ein herrliches Doppelzimmer/fünftes Schlafzimmer mit gewölbten Decken, Ziegelwänden und Fenstern im Kathedralenstil. Für Freizeit und Vergnügen können Sie den schönen Infinity-Pool mit seiner großen Innenterrasse genießen, wo Sie sich bei einer Tasse Kaffee entspannen oder in der großen Sauna und den Dampfbädern schwelgen können, während Sie später am Tag die Stufen hinunter zum wunderschön gestalteten Kinoraum nehmen und in einen bequemen Sessel sinken, während Sie ein Glas Wein von der Bar schlürfen und Ihren Lieblingsfilm ansehen. Draußen ist der sehr pflegeleichte Garten primär mit Rasen angelegt, mit einer Kiesterrasse und einem gepflasterten Innenhof, sowie die Schiefermauer mit Stufen bis zu den Waldflächen. Es gibt eine große Auswahl an ausgewachsenen und exemplarischen Bäumen und Sträuchern, die das Anwesen umgeben. Technologie Das Anwesen wurde vor etwa 17 Jahren für ein Mitglied der Pentland Homes-Familie entworfen und es wird angenommen, dass es zwei Jahre dauerte, bis es fertiggestellt wurde, was ein ganz besonderes Projekt ist. Trotz der 17 Jahre war das Haus aus technologischer Sicht seiner Zeit weit voraus und kann auch heute noch als State-of-the-Art bezeichnet werden. Es umfasst ein Control 4-System, das die Fußbodenheizung auf allen drei Etagen mit individuellen thermostatischen Reglern steuert, ein zentrales Vac-System, eine Klimaanlage, elektrische Jalousien und Vorhänge, ein Lutron-Beleuchtungssystem im ganzen Haus und ein audiovisuelles AMX-System der Spitzenklasse sowie ein UV- und Chlorfiltersystem für den Pool. Der Technikraum, in dem all diese Einrichtungen untergebracht sind, befindet sich im Untergeschoss. Geschichte Obwohl das Anwesen hochmodern ist, sind die Umgebung und das Gelände geschichtsträchtig. Bis 2006 war es Teil des Chilham Castle Estate. Das ursprüngliche Chilham Castle wurde 709 vom "König von Kent" erbaut und war wahrscheinlich aus Holz. Der Bergfried stammt jedoch aus normannischer Zeit und wurde 1174 errichtet, während das heutige jakobinische Herrenhaus 1616 für Sir Dudley Digges erbaut wurde. Im Laufe der Jahre hatte es eine Reihe von Besitzern und 1949 wurde es vom 13. Viscount Masereene gekauft, der dort bis zu seinem Tod im Jahr 1992 lebte, aber heute eine private Residenz ist. Es war auch die Kulisse für eine Reihe von Filmen und Fernsehserien, darunter Moll Flanders, Poirot and Dempsey und Makepeace.
Features:
- Garage
- Garden
- Sauna En matière d’intimité, de sécurité et de discrétion, cette superbe et unique maison de campagne du 21ème siècle a tout pour plaire. Qu’il s’agisse de la piscine intérieure à débordement, de la salle de cinéma conçue sur mesure, de la technologie de pointe ou de la superbe cuisine du chef conçue par Wolf et Sub Zero, il y en a pour tous les goûts. Complètement caché dans un vallon boisé entouré de 2,2 acres de terrains qui faisaient auparavant partie du domaine du château de Chilham, on y accède le long d’une partie d’une route privée appartenant à la propriété qui mène à des portes électroniques en bois massif, flanquées d’un haut mur de briques. Les portes s’ouvrent sur une allée menant au grand parking extérieur et à une arche menant au parking intérieur et à un garage triple intégré avec portes électroniques et une grande dépendance détachée au toit en pente actuellement utilisée pour le stockage. La porte d’entrée s’ouvre sur l’impressionnant hall d’entrée avec son sol en calcaire qui coule tout au rez-de-chaussée et l’escalier incurvé en acier inoxydable et en bois magnifiquement conçu qui mène au premier étage. À l’extérieur du couloir se trouve un très grand débarras et un placard à chaussures ainsi qu’une salle de douche spacieuse avec une paire de lavabos à la mode ainsi que des marches menant au « centre de la maison » vraiment impressionnant qui comprend l’incroyable cuisine à double hauteur, le salon et la salle à manger. C’est à ce stade que vous commencez vraiment à apprécier non seulement le caractère unique de cette propriété étonnante, mais aussi à quel point elle est incroyablement lumineuse et lumineuse avec de vastes baies vitrées dans de nombreuses pièces, des murs de verre et des portes pliantes. Cela est habilement démontré dans la grande salle à manger qui comprend une porte vitrée et un mur qui surplombe le complexe de piscines intérieures et au-delà jusqu’à l’impressionnant mur d’ardoise galloise dans le jardin, une très grande baie vitrée. Il y a également six portes pliantes avec des fenêtres au-dessus dans le coin salon qui a également une cheminée à boîte surélevée comme point central. Il y a aussi un palier de style « galerie de ménestrels » à façade vitrée au premier étage qui surplombe toute la pièce. Pour tous ceux qui aiment la restauration et les réceptions, la cuisine de niveau chef est un véritable rêve. Wolf et Sub Zero ont conçu leurs cuisines en acier inoxydable pour des sommités culinaires telles que Jamie Oliver, Gary Rhodes et Gordon Ramsay et des célébrités telles que Sir Paul McCartney, David et Victoria Beckham, Madonna et Rod Stewart pour n’en nommer que quelques-uns, cela signifie donc que vous êtes en excellente compagnie. La cuisine dispose d’une gamme d’unités murales en acier inoxydable abritant un grand réfrigérateur intégré, un congélateur, deux fours intégrés et un refroidisseur à vin pleine hauteur, ainsi que des îlots comprenant un bar pour le petit-déjeuner et une plaque chauffante teppanyaki intégrée pour cuisiner des plats japonais, une plaque de cuisson à gaz à huit feux, des éviers et des systèmes de climatisation « intelligents » et sensibles pour éliminer les odeurs de cuisson indésirables. Pour s’assurer qu’aucun des aspects « salissants » de la restauration n’est visible dans la cuisine principale, il y a une cuisine séparée pour la préparation des aliments et le lavage de la vaisselle. Le rez-de-chaussée comprend une charmante bibliothèque avec des étagères sur mesure et un réfrigérateur intégré, un bureau de bonne taille avec une porte donnant sur la terrasse en gravier qui pourrait toujours être une chambre au rez-de-chaussée pour les parents âgés ou ceux qui trouvent les escaliers difficiles car il y a aussi la salle de douche disponible à proximité. Il y a aussi un magnifique salon à double hauteur et à double aspect si vous voulez un endroit calme pour vous réparer. Cette chambre lumineuse et lumineuse dispose d’une vaste fenêtre de style cathédrale à double hauteur et d’une porte donnant sur la terrasse ainsi que d’un poêle à bois confortable et est surplombée par un coin salon en mezzanine avec un balcon en verre. L’escalier principal mène au palier principal donnant sur l’espace familial. Il a un beau parquet qui s’étend tout au long du premier étage, y compris dans la superbe suite principale avec son plafond voûté de différentes formes et sa charmante baie vitrée. Il y a un excellent dressing avec des rangements pour vêtements sur mesure et des étagères qui mènent à la luxueuse salle de bain / douche attenante avec des marches menant à l’impressionnant bain d’air pour la détente, deux bassins en calcaire à débordement et une douche de style salle d’eau. La chambre et la salle de bain ont un mur de verre dépoli et des portes qui mènent à un palier secondaire qui surplombe la piscine et offre une vue magnifique sur le jardin et comprend une salle de sport vitrée et des escaliers secondaires menant au complexe de piscines. Cet étage dispose également de trois autres chambres doubles conçues individuellement avec salle de bains privative, y compris une salle de jeux pour un adolescent avec des marches menant à un lit double intégré et une salle de bain, une autre avec un coin salon, de grands placards intégrés et une salle de bains privative très tendance de style pierre, un lavabo en ardoise noire, une douche et des murs et la troisième avec un coin salon, Des fenêtres de style cathédrale, un plafond voûté et une élégante salle de bains privative avec une baignoire îlot et une douche de style salle d’eau. Il y a aussi le « confortable » donnant sur le salon, des placards en miroir sur le palier, une buanderie équipée très utile avec des appareils Miele et un splendide bureau à domicile / cinquième chambre à double aspect avec des plafonds voûtés, des murs en briques et des fenêtres de style cathédrale. Pour les loisirs et le plaisir, vous pourrez profiter de la belle piscine à débordement avec sa vaste terrasse intérieure où vous pourrez vous asseoir et vous détendre avec une tasse de café ou vous délecter du grand sauna et des hammams, tandis que plus tard dans la journée, descendez les marches de la salle de cinéma magnifiquement conçue et installez-vous dans un fauteuil confortable tout en sirotant un verre de vin du bar et en regardant votre film préféré. À l’extérieur, le jardin très facile à entretenir est principalement constitué de pelouse avec une terrasse en gravier et un patio pavé ainsi que le mur d’ardoise avec des marches menant aux zones boisées. Il y a une grande variété d’arbres et d’arbustes matures et spécimens qui entourent la propriété. Technologie La propriété a été conçue il y a environ 17 ans pour un membre de la famille Pentland Homes et on pense qu’il a fallu deux ans pour la réaliser en tant que projet très spécial. Malgré les 17 ans, d’un point de vue technologique, la maison était bien en avance sur son temps et pourrait être considérée comme à la pointe de la technologie encore aujourd’hui. Il comprend un système Control 4 qui contrôle le chauffage par le sol sur les trois étages avec des commandes thermostatiques individuelles, un système d’aspiration central, la climatisation, des stores et rideaux électriques, un système d’éclairage Lutron dans toute la maison et un système audiovisuel AMX haut de gamme ainsi qu’un système de filtre UV et chlore pour la piscine. Le local technique regroupant toutes ces installations se trouve au rez-de-chaussée inférieur. Histoire Bien que la propriété soit ultra-moderne, l’environnement et le parc sont chargés d’histoire. Jusqu’en 2006, il faisait partie du domaine du château de Chilham. Le château original de Chilham a été construit en 709 par le « roi de Kent » et était probablement en bois. Cependant, le donjon date de l’époque normande et a été érigé en 1174, tandis que le manoir jacobéen actuel a été construit en 1616 pour Sir Dudley Digges. Au fil des ans, il a eu un certain nombre de propriétaires et en 1949, il a été acheté par le 13ème vicomte Masereene qui y a vécu jusqu’à sa mort en 1992 mais qui est actuellement une résidence privée. Il a également servi de toile de fond à un certain nombre de films et de séries télévisées, notamment Moll Flanders, Poirot and Dempsey et Makepeace.
Features:
- Garage
- Garden
- Sauna