3 918 608 PLN
POBIERANIE ZDJĘĆ...
Dom & dom jednorodzinny for sale in Nancy-sur-Cluses
3 918 608 PLN
Dom & dom jednorodzinny (Na sprzedaż)
Źródło:
EDEN-T93435561
/ 93435561
Źródło:
EDEN-T93435561
Kraj:
FR
Miasto:
Nancy-Sur-Cluses
Kod pocztowy:
74300
Kategoria:
Mieszkaniowe
Typ ogłoszenia:
Na sprzedaż
Typ nieruchomości:
Dom & dom jednorodzinny
Wielkość nieruchomości:
274 m²
Wielkość działki :
2 335 m²
Pokoje:
11
Sypialnie:
4
Łazienki:
1
WC:
1
Parkingi:
1
Basen:
Tak
Taras:
Tak
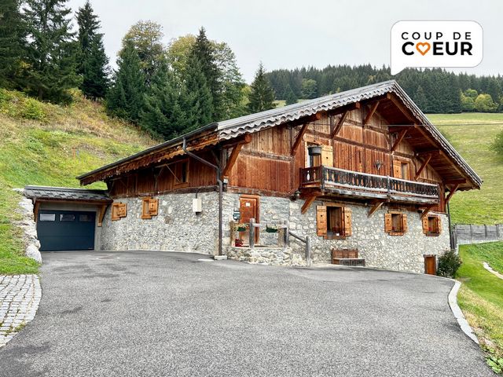
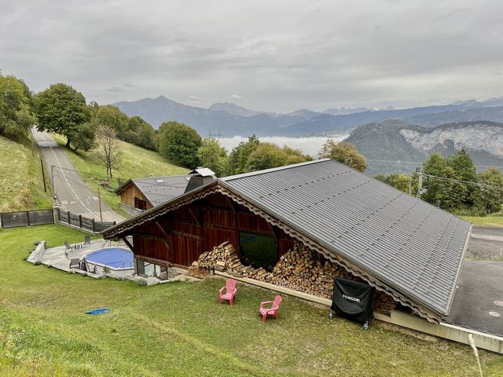
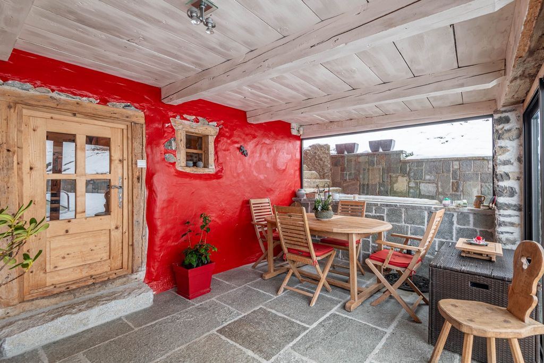
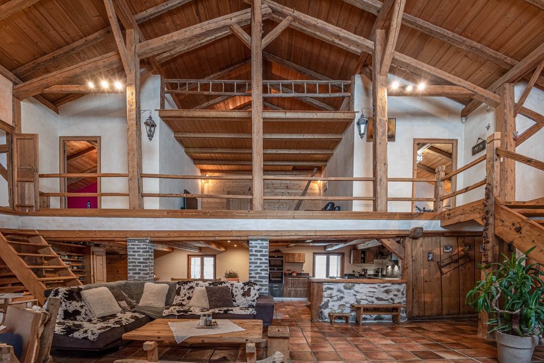
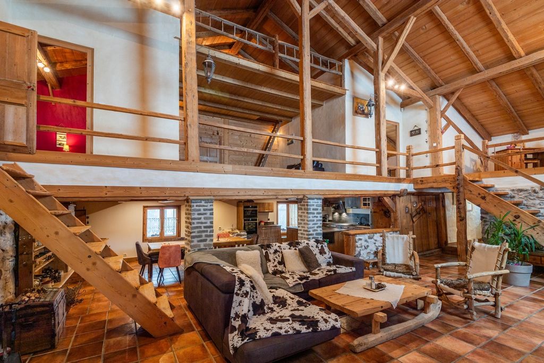
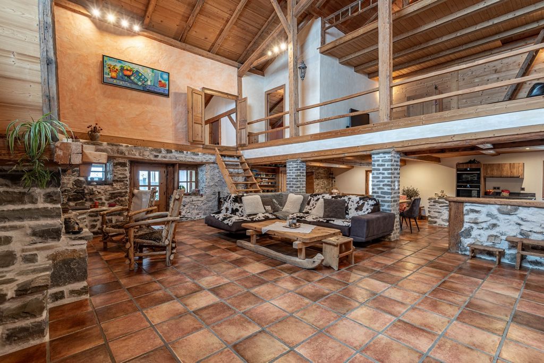
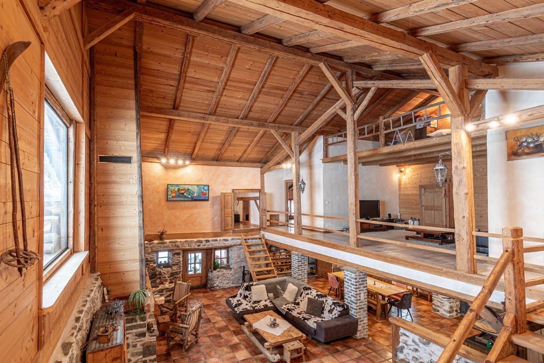
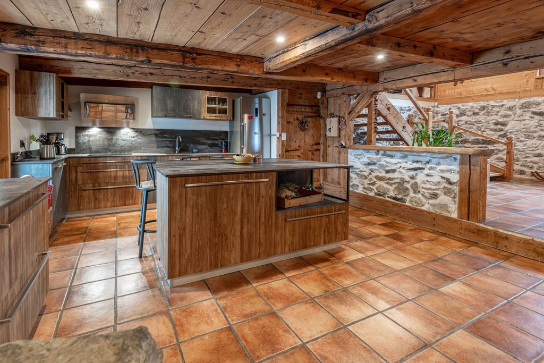
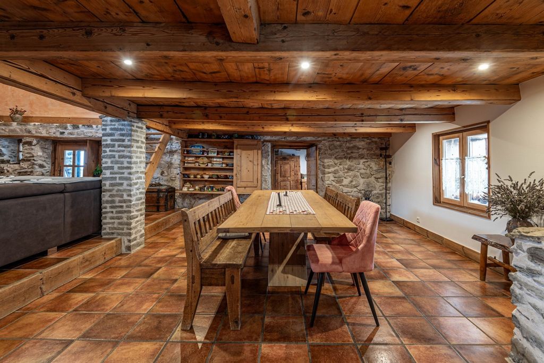
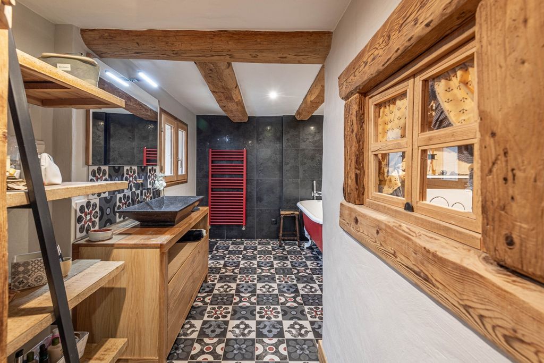
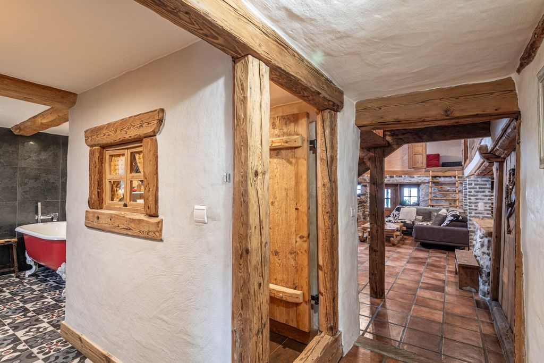
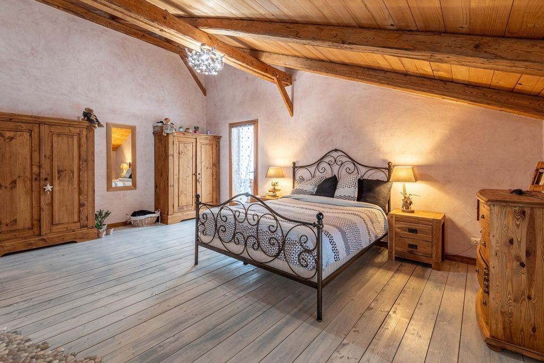
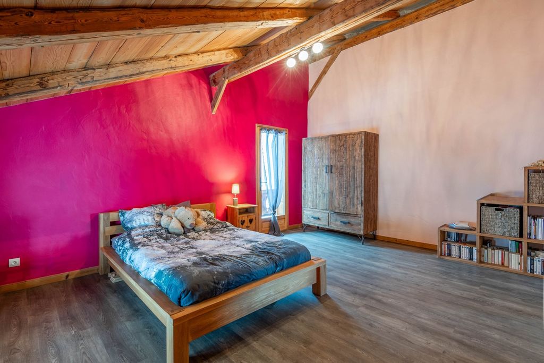
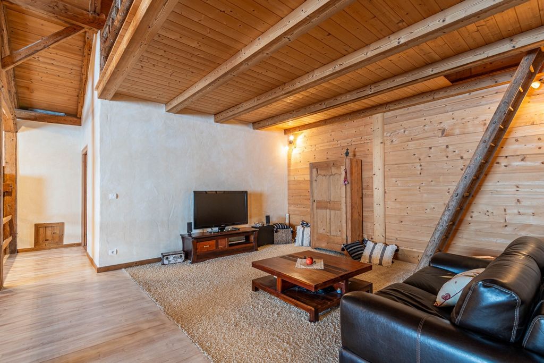
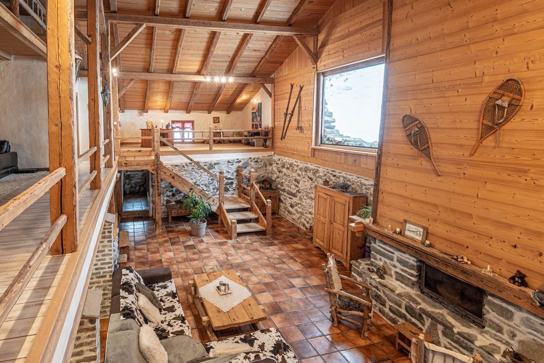
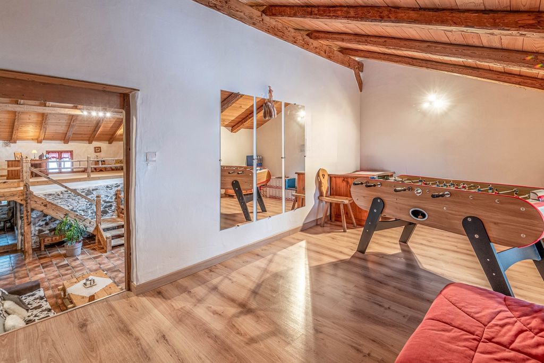
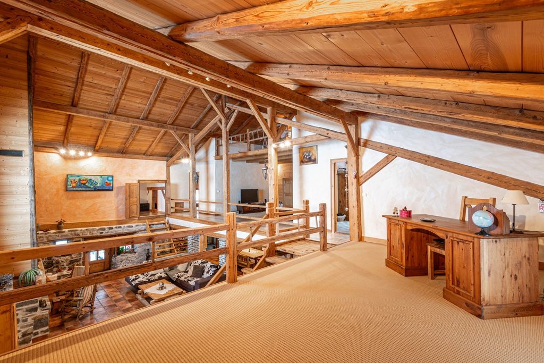
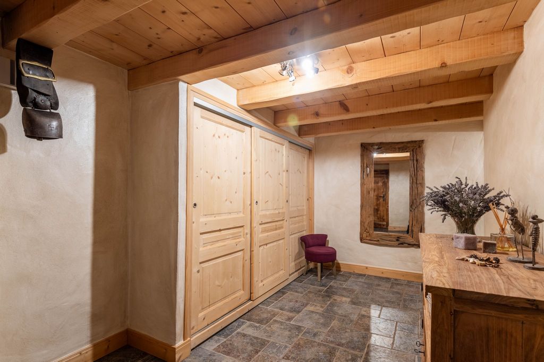
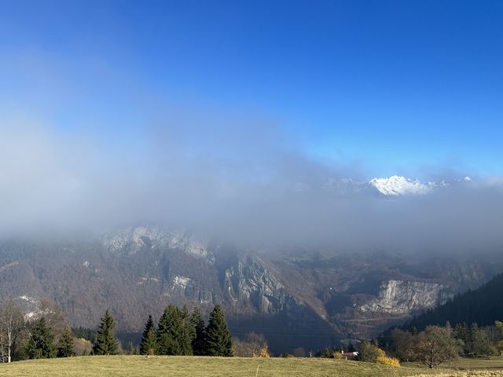
Former alpine chalet rehabilitated with taste and know-how, which benefits from a remarkable view of the surrounding massifs and peaks. This building of 274 m2 of living space, built at an altitude of 1200 m, on a plot of 2335 m2, is laid out on 2 levels, with beautiful volumes that can be adapted to your needs:
On the ground floor:
An entrance hall of more than 12 m2 with deserted storage, a large living room of more than 64 m2 with a cathedral living room as well as a modern and fully equipped kitchen of nearly 20 m2 open to the dining room. On this floor you also have a room of 9 m2 used as an office, a laundry room, and a beautiful isolated veranda giving access to the terrace of 100 m2 and the heated swimming pool. A bathroom and a separate toilet complete this floor.
A beautiful old wood staircase leads to the first floor where a large 12 m2 passageway serves the different spaces:
Two bedrooms of 25 m2 each, one with a shower room, a bedroom of 17 m2 and two other open relaxation areas of 18 m2 each, one of which has a mezzanine. These spaces can very easily be transformed into rooms with bathroom and toilet, offering you great modularity according to your desires and needs.
Beautiful spaces judiciously designed to evolve according to your desires! You also have a heated room of 15 m2 in the basement, as well as a garage of 90 m2 adjoining the chalet. For any further information or for a visit of this exceptional property, contact me! - Advertisement written and published by an Agent -
Features:
- SwimmingPool
- Terrace
- Garden Zobacz więcej Zobacz mniej A moins de 40 minutes de la frontière Suisse, ce magnifique chalet d’alpage rénové avec grand soin, est situé à seulement 10 minutes de toutes les commodités de la ville de CLUSES et de l'embranchement d'autoroute, 20 minutes des stations de ski du Grand Massif et seulement 300 m des pistes d'une dynamique petite station familiale.
Ancien chalet d’alpage réhabilité avec goût et savoir-faire, qui bénéficie d’une remarquable vue sur les massifs et sommets environnants. Cette bâtisse de 274 m2 habitables, édifiée à 1200 m d’altitude, sur un terrain de 2335 m2, est aménagée sur 2 niveaux, avec de beaux volumes modulables selon vos besoins :
Au rez-de-chaussée :
Un hall d’entrée de plus de 12 m2 avec rangements désert une vaste pièce de vie de plus de 64 m2 avec un salon cathédrale ainsi qu’une cuisine moderne et tout équipée de près de 20 m2 ouverte sur la salle à manger. A cet étage vous disposez également d’une pièce de 9 m2 servant de bureau, d’une buanderie, et d’une très belle véranda isolée donnant accès à la terrasse de 100 m2 et la piscine chauffée. Une salle de bain ainsi qu’un toilette séparé complète cet étage.
Un bel escalier en vieux bois mène à l’étage où une grande coursive de 12 m2 déssert les différents espaces :
Deux chambres de 25 m2 chacune dont une avec un espace salle de d’eau, une chambre de 17 m2 et deux autres espaces détentes ouvert de 18 m2 chacun, dont un avec mezzanine. Ces espaces peuvent très facilement être transformés en chambres avec salle de bain et toilette, vous offrant une grande modularité selon vos envies et besoins.
De beaux espaces judicieusement étudiés afin d’évoluer au gré de vos envies ! Vous disposez également d’une pièce chauffée de 15 m2 en sous-sol, ainsi qu’un garage de 90 m2 attenant au chalet. Pour tous renseignements complémentaires ou pour une visite de ce bien d’exception, contactez-moi ! - Annonce rédigée et publiée par un Agent Mandataire -
Features:
- SwimmingPool
- Terrace
- Garden Less than 40 minutes from the Swiss border, this magnificent alpine chalet, renovated with great care, is located only 10 minutes from all the amenities of the town of CLUSES and the motorway junction, 20 minutes from the ski resorts of the Grand Massif and only 300 m from the slopes of a dynamic small family resort.
Former alpine chalet rehabilitated with taste and know-how, which benefits from a remarkable view of the surrounding massifs and peaks. This building of 274 m2 of living space, built at an altitude of 1200 m, on a plot of 2335 m2, is laid out on 2 levels, with beautiful volumes that can be adapted to your needs:
On the ground floor:
An entrance hall of more than 12 m2 with deserted storage, a large living room of more than 64 m2 with a cathedral living room as well as a modern and fully equipped kitchen of nearly 20 m2 open to the dining room. On this floor you also have a room of 9 m2 used as an office, a laundry room, and a beautiful isolated veranda giving access to the terrace of 100 m2 and the heated swimming pool. A bathroom and a separate toilet complete this floor.
A beautiful old wood staircase leads to the first floor where a large 12 m2 passageway serves the different spaces:
Two bedrooms of 25 m2 each, one with a shower room, a bedroom of 17 m2 and two other open relaxation areas of 18 m2 each, one of which has a mezzanine. These spaces can very easily be transformed into rooms with bathroom and toilet, offering you great modularity according to your desires and needs.
Beautiful spaces judiciously designed to evolve according to your desires! You also have a heated room of 15 m2 in the basement, as well as a garage of 90 m2 adjoining the chalet. For any further information or for a visit of this exceptional property, contact me! - Advertisement written and published by an Agent -
Features:
- SwimmingPool
- Terrace
- Garden