5 515 880 PLN
POBIERANIE ZDJĘĆ...
Dom & dom jednorodzinny for sale in L'Isle-sur-la-Sorgue
4 703 464 PLN
Dom & dom jednorodzinny (Na sprzedaż)
Źródło:
EDEN-T93396501
/ 93396501
Źródło:
EDEN-T93396501
Kraj:
FR
Miasto:
L'Isle-Sur-La-Sorgue
Kod pocztowy:
84800
Kategoria:
Mieszkaniowe
Typ ogłoszenia:
Na sprzedaż
Typ nieruchomości:
Dom & dom jednorodzinny
Wielkość nieruchomości:
565 m²
Wielkość działki :
10 940 m²
Pokoje:
18
Sypialnie:
11
Łazienki:
2
OGŁOSZENIA PODOBNYCH NIERUCHOMOŚCI
CENA ZA NIERUCHOMOŚĆ L'ISLE-SUR-LA-SORGUE
CENA NIERUCHOMOŚCI OD M² MIASTA SĄSIEDZI
| Miasto |
Średnia cena m2 dom |
Średnia cena apartament |
|---|---|---|
| Cavaillon | 13 506 PLN | 12 817 PLN |
| Gordes | 29 208 PLN | - |
| Vaucluse | 14 893 PLN | 15 351 PLN |
| Carpentras | 10 279 PLN | 8 075 PLN |
| Sorgues | 10 319 PLN | - |
| Awinion | 12 362 PLN | 13 913 PLN |
| Saint-Rémy-de-Provence | 27 789 PLN | - |
| Saint-Saturnin-lès-Apt | 14 279 PLN | - |
| Paradou | 22 839 PLN | - |
| Orange | 11 016 PLN | 10 080 PLN |
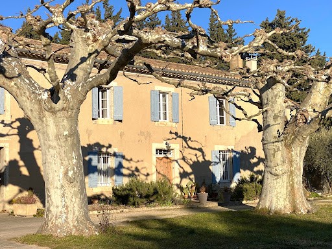
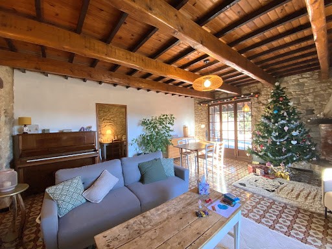
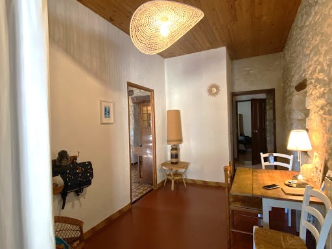

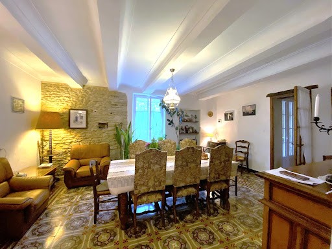
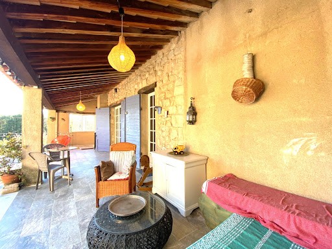
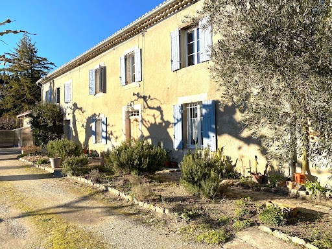
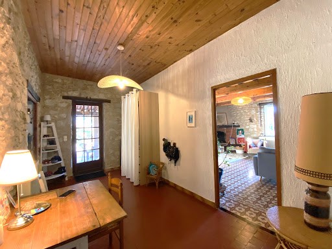
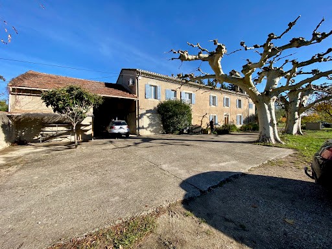
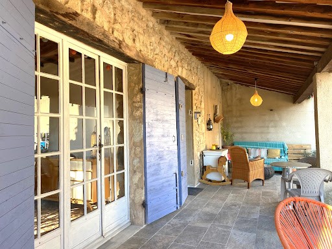
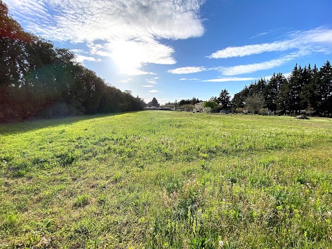
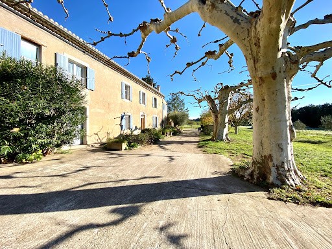
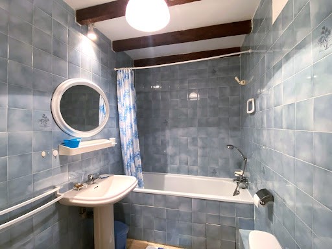
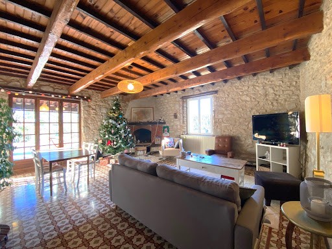
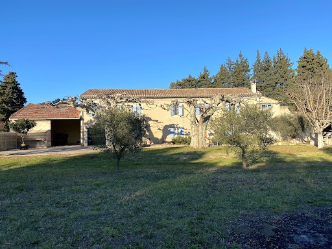
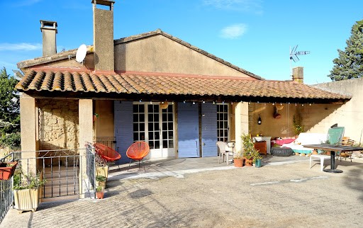
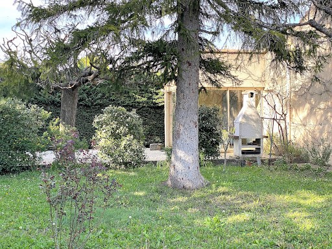
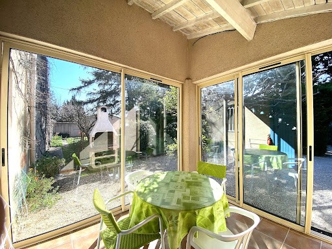
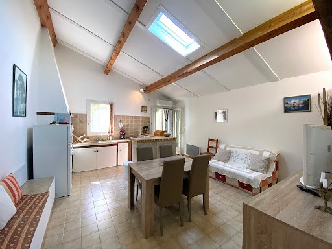
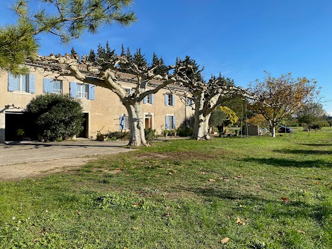
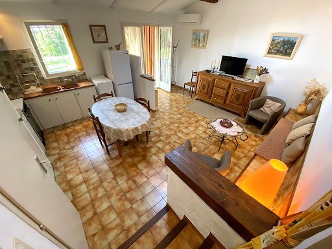
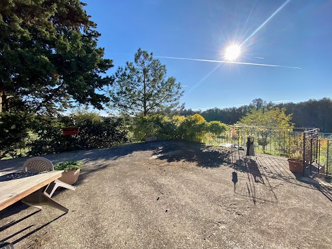
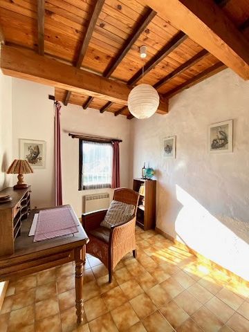
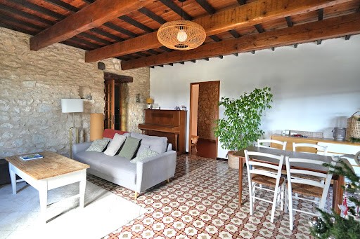
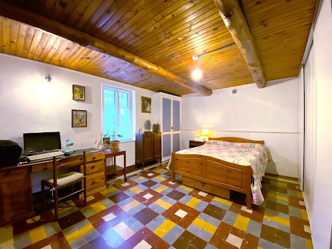
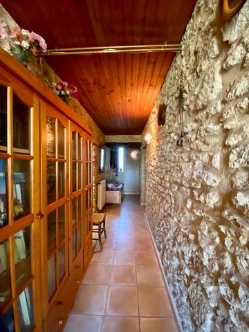
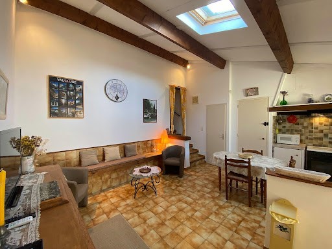
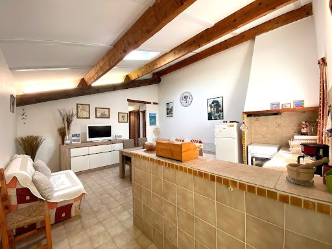
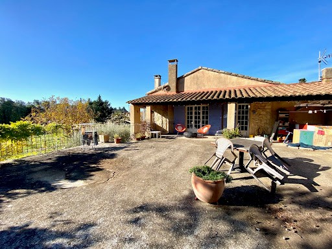
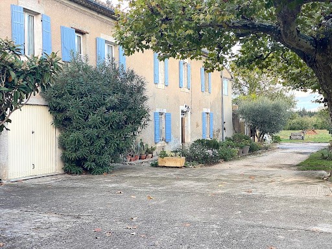
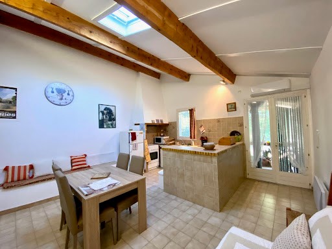
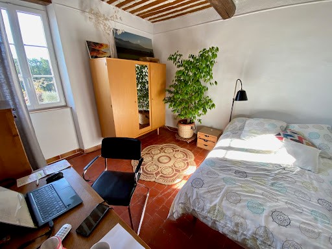
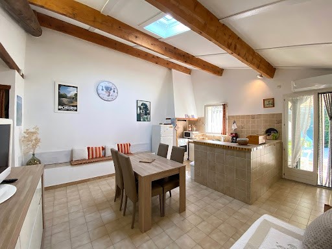
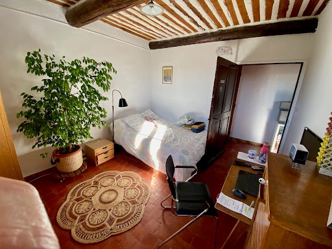
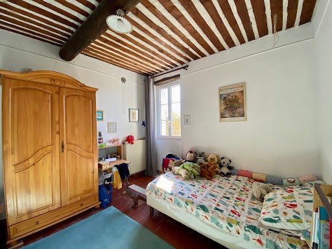
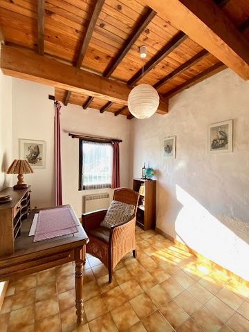
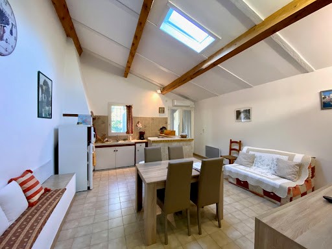
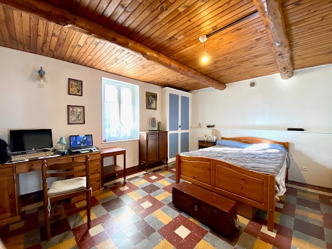
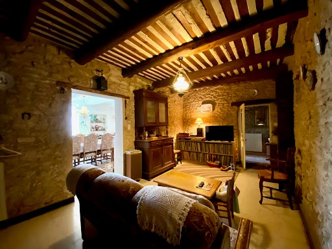
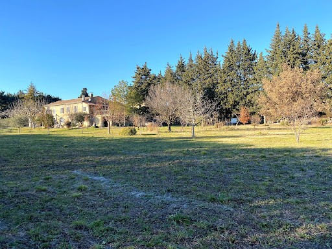
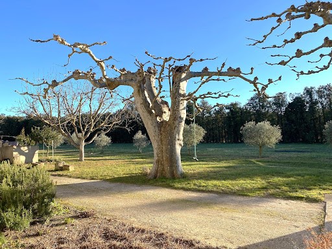
Ground-floor accommodation of approx. 125 m² with lounge, living room, kitchen, 2 bedrooms, bathroom, toilet, cellar of approx. 22 m² and a garage of approx. 104 m². A shed of approx. 68 m², boxes of approx. 70 m². Carport of 32 m².
Independent on the 1st floor, a 133 m² apartment with living room, kitchen, 3 bedrooms, bathroom, toilet and a 130 m² terrace.
Opposite, on 1°, a 25m² studio with shower room, toilet and bedroom.
2 independent gîtes: the first, approx. 57 m², with veranda, living room/kitchen, 2 bedrooms, bathroom and toilet. The second gîte of approx. 64 m² with living room/kitchen/lounge area, 2 bedrooms, office/bedroom, shower room and toilet. Drilling and canal water. Great potential for various activities, large families, orchards, vegetable gardens, as gîtes, tables d'hôtes, animals, horses.... Zobacz więcej Zobacz mniej En campagne, Composé de 5 parties habitables : sur 565 m² environ de bâtis, authentique MAS de 1870 avec 366 m² environ habitables, 18 pièces, 11 chambres sur un terrain proche 11 000 m² environ. Possibilité de plus de terrain !! Idéal grande famille, regroupement de familles, d'amis, d'activités.
Un logement au RDC de 125 m² environ qui offre salon, séjour, cuisine, 2 chambres, SDB, toilettes, cellier de 22m² environ et un garage de 104m² environ. Une remise de 68m² environ, boxes de 70 m² environ. Abri voitures de 32 m² environ.
Indépendant au 1°, un appartement de 133 m² environ qui offre : salon, cuisine, 3 chambres SDB, toilettes et une terrasse de 130m² environ.
Côté opposé, au 1°, un studio de 25m² environ avec salle d'eau, wc et chambre.
2 gîtes indépendants : le premier de 57 m² environ avec véranda, pièce de vie-cuisine, 2 chambres, SDB et toilettes. Le deuxième gîte de 64 m² environ avec sa pièce de vie/espace cuisine/salon, 2 chambres, un bureau/chambre, salle d'eau et toilettes. 2 Forages et eau du canal. Gros potentiel pour différentes activités, familles nombreuses, vergers, potagers, en gîtes, tables d'hôtes, animaux, chevaux.... In the countryside, Comprising 5 living areas: on approx. 565 m² of buildings, authentic MAS dating from 1870 with approx. 366 m² of living space, 18 rooms, 11 bedrooms on approx. 11,000 m² of land. Ideal for large families, groups of families, friends or activities.
Ground-floor accommodation of approx. 125 m² with lounge, living room, kitchen, 2 bedrooms, bathroom, toilet, cellar of approx. 22 m² and a garage of approx. 104 m². A shed of approx. 68 m², boxes of approx. 70 m². Carport of 32 m².
Independent on the 1st floor, a 133 m² apartment with living room, kitchen, 3 bedrooms, bathroom, toilet and a 130 m² terrace.
Opposite, on 1°, a 25m² studio with shower room, toilet and bedroom.
2 independent gîtes: the first, approx. 57 m², with veranda, living room/kitchen, 2 bedrooms, bathroom and toilet. The second gîte of approx. 64 m² with living room/kitchen/lounge area, 2 bedrooms, office/bedroom, shower room and toilet. Drilling and canal water. Great potential for various activities, large families, orchards, vegetable gardens, as gîtes, tables d'hôtes, animals, horses.... In campagna, Composto da 5 zone abitative: su circa 565 m² di edifici, autentico MAS risalente al 1870 con circa 366 m² di superficie abitabile, 18 camere, 11 camere da letto su circa 11.000 m² di terreno. Ideale per famiglie numerose, gruppi di famiglie, amici o attività.
Alloggio al piano terra di circa 125 m² con soggiorno, soggiorno, cucina, 2 camere da letto, bagno, WC, cantina di circa 22 m² e un garage di circa 104 m². Un capannone di circa 68 m², box di circa 70 m². Posto auto coperto di 32 m².
Indipendente al 1° piano, un appartamento di 133 m² con soggiorno, cucina, 3 camere da letto, bagno, servizi igienici e una terrazza di 130 m².
Di fronte, al 1°, un monolocale di 25 m² con bagno con doccia, servizi igienici e camera da letto.
2 alloggi indipendenti: il primo, di circa 57 m², con veranda, soggiorno/cucina, 2 camere da letto, bagno e servizi igienici. Il secondo alloggio di circa 64 m² con soggiorno/cucina/salotto, 2 camere da letto, ufficio/camera da letto, bagno con doccia e servizi igienici. Perforazione e acque di canali. Grande potenziale per varie attività, famiglie numerose, frutteti, orti, come gîtes, table d'hôtes, animali, cavalli....