2 541 966 PLN
5 bd
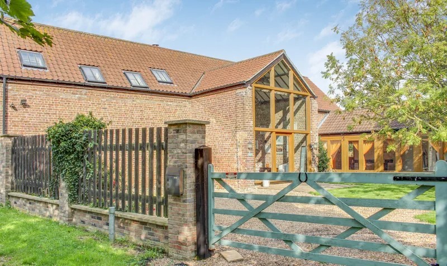
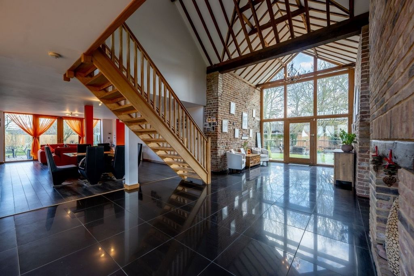
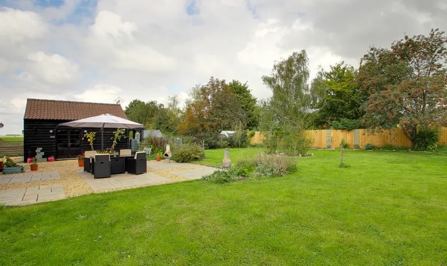
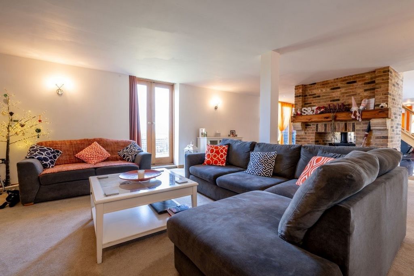
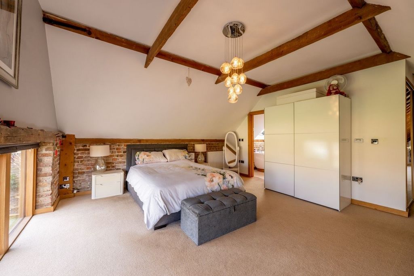
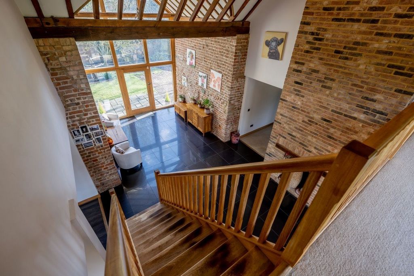
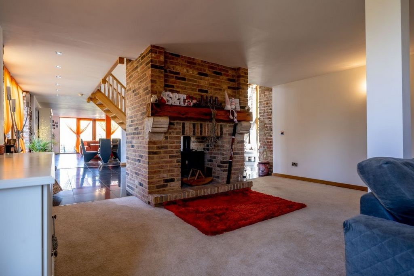
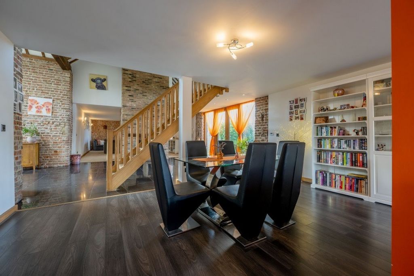
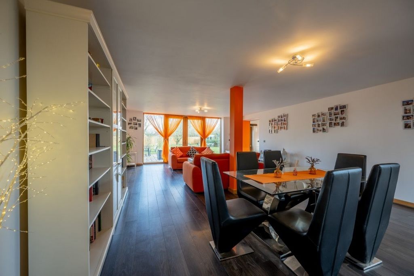
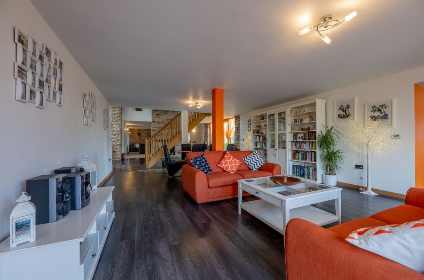
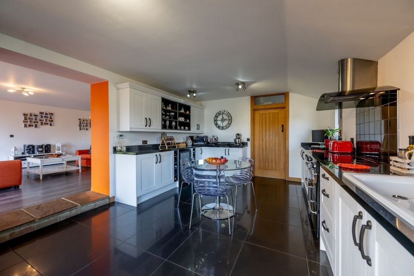
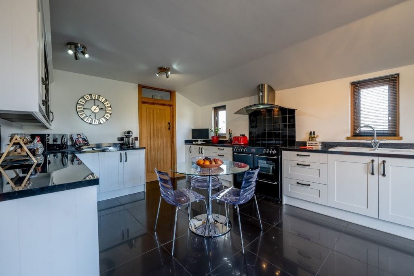
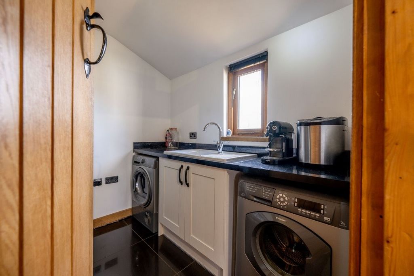
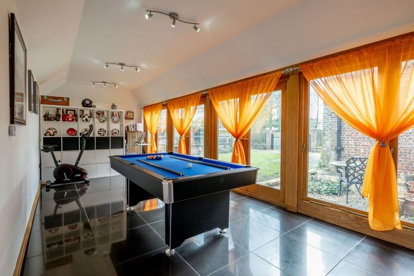
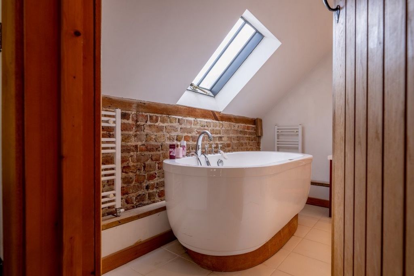
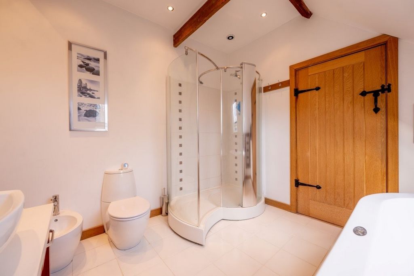
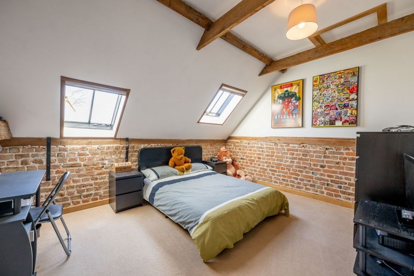
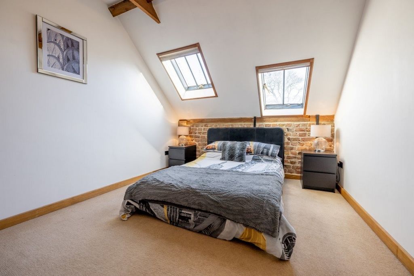
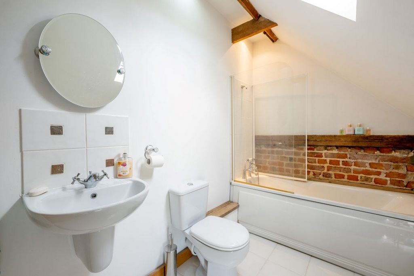
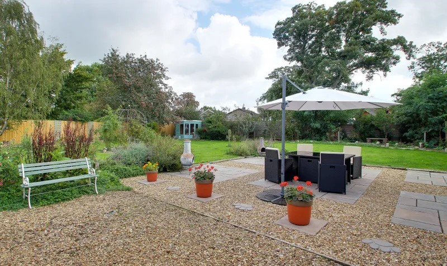
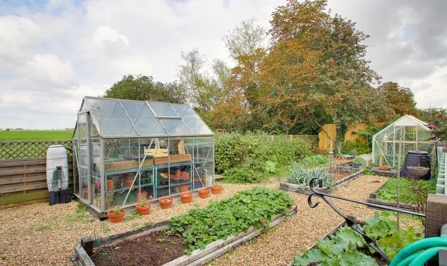
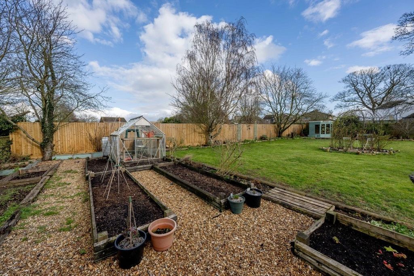
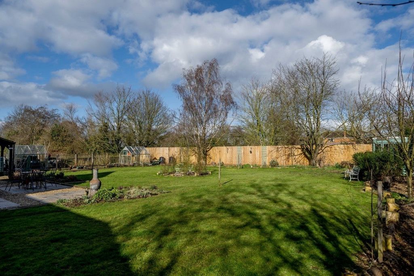
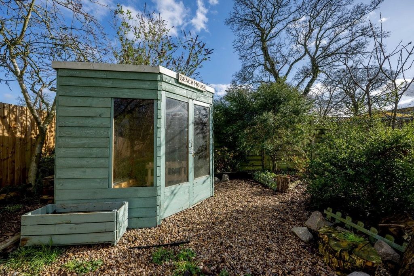
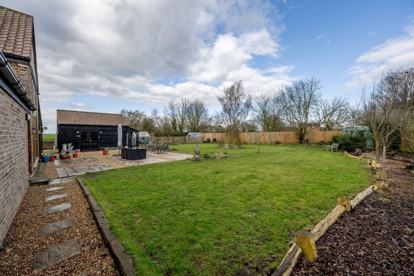
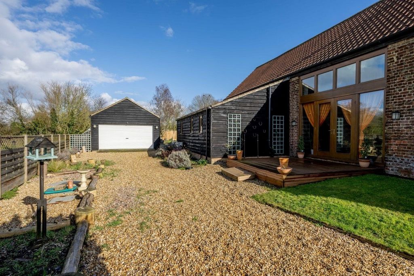
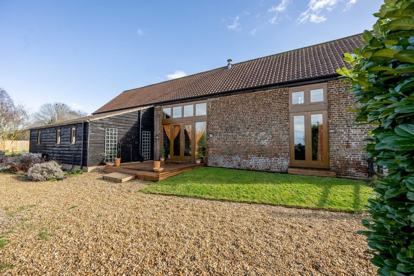
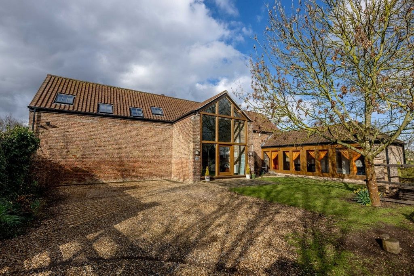
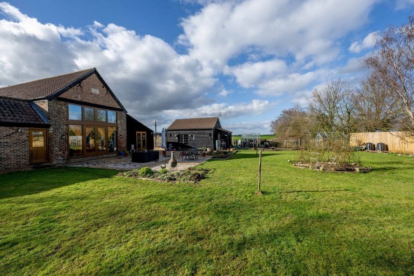
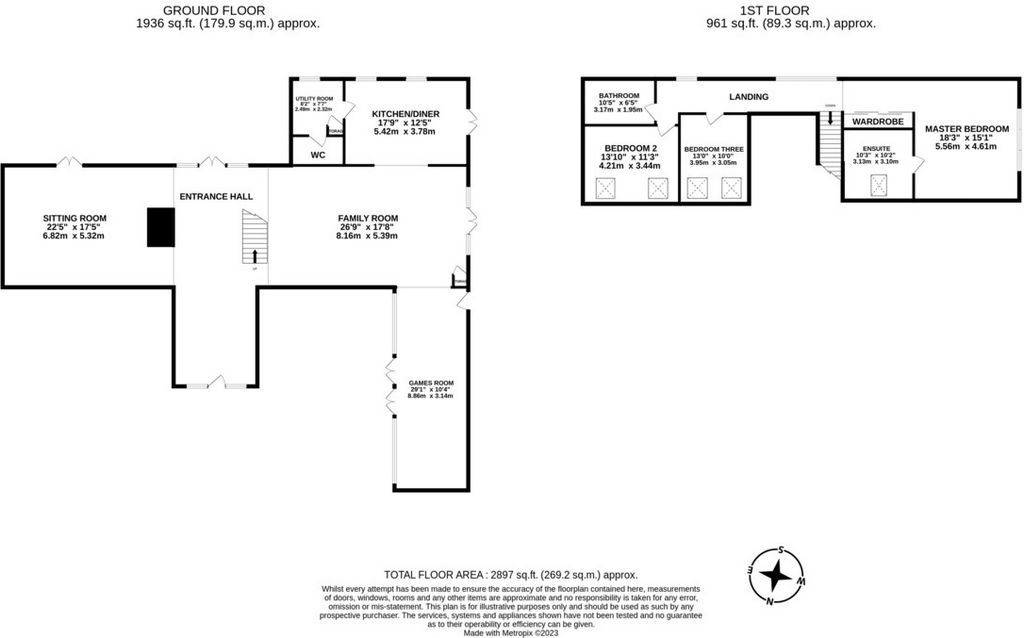
Double doors to rear, underfloor heating, brick fireplace, feature brick wall with recessed spot lighting, TV point.Dining/Family Room (5.38m x 7.85m)
Double doors to side, underfloor heating, open plan to atrium, arch to kitchen, arch to games room/office.Games room/Office (3.25m x 8.81m)
Two sets of double doors to front garden, door to rear garden, underfloor heating, tiled floor, TV point, telephone point. Potential annex.Kitchen (3.78m x 5.41m)
Double doors to rear garden, two windows overlooking farmland, underfloor heating, range of wall mounted and fitted base units, range style oven, hooded extractor over, one and a quarter sink, worktops with matching splashbacks, integral dishwasher, with space for a wine cooler, TV point, telephone point, door to utility room.Utility Room (2.29m x 2.46m)
Window to rear, underfloor heating, fitted base unit, sink, worktop with matching splashbacks, plumbing for washing machine, space for tumble dryer, two wall mounted air source boilers.Cloakroom (1.12m x 2.34m)
Underfloor heating, WC, wash hand basin, tiled splashbacks, tiled floor, extractor.FIRST FLOORGalleried Landing- Overlooking the Atrium, Open to master bedroom, feature window providing field views, doors to bedrooms two, three and bathroom.Master Bedroom (4.6m x 5.56m)
Feature window overlooking the rear garden, radiators, TV point, telephone point, built in mirror fronted sliding door wardrobe, door to ensuite.En-suite (3.1m x 3.15m)
Skylight window, two heated towel rails, radiator, WC, freestanding jacuzzi bath, integrated TV, feature wash hand basin, bidet, walk in shower cubicle housing mains shower, tiled floor, tiled splashbacks, extractor.Bedroom Two (3.43m x 4.19m)
Two skylight windows, radiator, TV point.Bedroom Three (3.02m x 3.99m)
Two skylight windows, radiator, TV point.Bathroom (1.96m x 3.15m)
Double glazed window overlooking field, skylight window, radiator, WC, wash hand basin, bath with shower attachment and shower screen, tiled splashbacks, tiled floor, extractor.Courtyard Garden
5 bar gate to drive, gravelled area offers multiple off road parking, laid to lawn, various established trees and shrubs, gate to rear garden.Rear Garden
Laid to lawn, paved patio area, gravelled area, external lighting, vegetable garden with raised beds, timber-built summer house, two outside taps, various trees and shrubs, double doors to garage, orchard area.Driveway
5 bar gate leads to front, gravelled drive leads to double detached garage, raised decked terrace area providing uninterrupted field views, lawned area.Parking - Garage
Double Detached Garage - 4.83m x 5.84m Electric roller door to front, double doors to side, electric connected, water supply, external lighting.SERVICES & INFO
This home is connected to a treatment plant, air source central heating with underfloor heating on the ground floor and radiators on the first floor. The property is double glazed throughout.EPC Rating: CVILLAGE INFORMATION
There are plenty of walks in the proximity with the high bank next to the river ideal for walking the dogs. The village itself is a quiet location with amenities such as schools, shopping, medical facilities, and pubs/restaurants all within a maximum 5-mile radius. The city of Peterborough (17 miles) and March (5 miles) provide fast rail links to Kings cross London and north. *Agent Note*
An application has been submitted to fenland district council to erect up to 9 dwellings on Land North Of Bridge View High Road Guyhirn Cambridgeshire. (Bus Depot) The status of this proposal is pending consideration. F/YR22/1337/O
Features:
- Garage
- Garden Zobacz więcej Zobacz mniej Welcome to Ashtree Barn, a stunning and spacious three-bedroom barn conversion, exuding character and charm at every turn. As you enter this handsome property, you are be greeted with an impressive floor to ceiling glass entrance, leading into the spacious reception entrance and the galleried landing above which gives this property an open and airy feel. The open plan multi-functional living space is perfect for both entertaining and relaxing, with plenty of natural light flooding in through the large windows. This property also features a games room, providing the perfect space for family fun or entertaining guests, with field views across farmland. Wildlife such as pheasants, owls, hawks, and hares are often seen in the adjoining field together with horses from the local stables. . Additionally, a detached double garage and driveway provide ample parking and storage space. Located in a peaceful and picturesque setting, set back from the road, this property seamlessly blends modern conveniences and traditional charm. Don't miss the opportunity to make this beautiful and characterful barn conversion your new home!GROUND FLOORAtrium (3.68m x 9.65m)Floor to ceiling pentagon shaped window with door inset to front, double doors to rear, underfloor heating, tiled floor, stairs rising to the first floor, open plan to Lounge and Family Room.Lounge (5.33m x 7.42m)
Double doors to rear, underfloor heating, brick fireplace, feature brick wall with recessed spot lighting, TV point.Dining/Family Room (5.38m x 7.85m)
Double doors to side, underfloor heating, open plan to atrium, arch to kitchen, arch to games room/office.Games room/Office (3.25m x 8.81m)
Two sets of double doors to front garden, door to rear garden, underfloor heating, tiled floor, TV point, telephone point. Potential annex.Kitchen (3.78m x 5.41m)
Double doors to rear garden, two windows overlooking farmland, underfloor heating, range of wall mounted and fitted base units, range style oven, hooded extractor over, one and a quarter sink, worktops with matching splashbacks, integral dishwasher, with space for a wine cooler, TV point, telephone point, door to utility room.Utility Room (2.29m x 2.46m)
Window to rear, underfloor heating, fitted base unit, sink, worktop with matching splashbacks, plumbing for washing machine, space for tumble dryer, two wall mounted air source boilers.Cloakroom (1.12m x 2.34m)
Underfloor heating, WC, wash hand basin, tiled splashbacks, tiled floor, extractor.FIRST FLOORGalleried Landing- Overlooking the Atrium, Open to master bedroom, feature window providing field views, doors to bedrooms two, three and bathroom.Master Bedroom (4.6m x 5.56m)
Feature window overlooking the rear garden, radiators, TV point, telephone point, built in mirror fronted sliding door wardrobe, door to ensuite.En-suite (3.1m x 3.15m)
Skylight window, two heated towel rails, radiator, WC, freestanding jacuzzi bath, integrated TV, feature wash hand basin, bidet, walk in shower cubicle housing mains shower, tiled floor, tiled splashbacks, extractor.Bedroom Two (3.43m x 4.19m)
Two skylight windows, radiator, TV point.Bedroom Three (3.02m x 3.99m)
Two skylight windows, radiator, TV point.Bathroom (1.96m x 3.15m)
Double glazed window overlooking field, skylight window, radiator, WC, wash hand basin, bath with shower attachment and shower screen, tiled splashbacks, tiled floor, extractor.Courtyard Garden
5 bar gate to drive, gravelled area offers multiple off road parking, laid to lawn, various established trees and shrubs, gate to rear garden.Rear Garden
Laid to lawn, paved patio area, gravelled area, external lighting, vegetable garden with raised beds, timber-built summer house, two outside taps, various trees and shrubs, double doors to garage, orchard area.Driveway
5 bar gate leads to front, gravelled drive leads to double detached garage, raised decked terrace area providing uninterrupted field views, lawned area.Parking - Garage
Double Detached Garage - 4.83m x 5.84m Electric roller door to front, double doors to side, electric connected, water supply, external lighting.SERVICES & INFO
This home is connected to a treatment plant, air source central heating with underfloor heating on the ground floor and radiators on the first floor. The property is double glazed throughout.EPC Rating: CVILLAGE INFORMATION
There are plenty of walks in the proximity with the high bank next to the river ideal for walking the dogs. The village itself is a quiet location with amenities such as schools, shopping, medical facilities, and pubs/restaurants all within a maximum 5-mile radius. The city of Peterborough (17 miles) and March (5 miles) provide fast rail links to Kings cross London and north. *Agent Note*
An application has been submitted to fenland district council to erect up to 9 dwellings on Land North Of Bridge View High Road Guyhirn Cambridgeshire. (Bus Depot) The status of this proposal is pending consideration. F/YR22/1337/O
Features:
- Garage
- Garden