1 947 991 PLN
1 r
2 bd
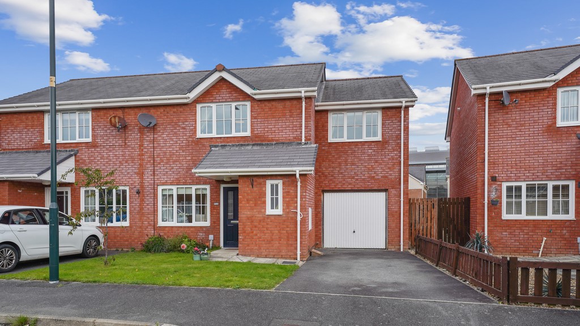
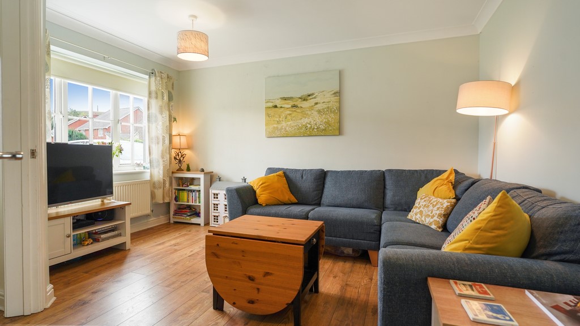
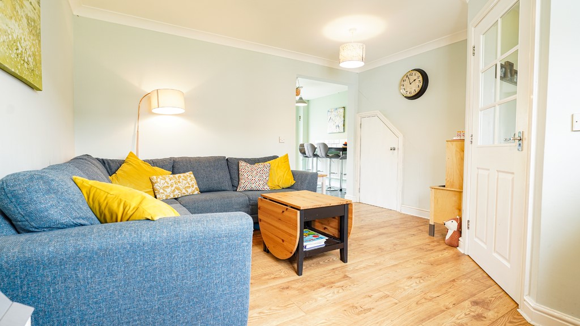
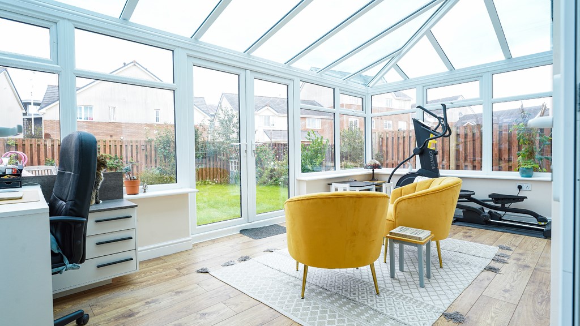
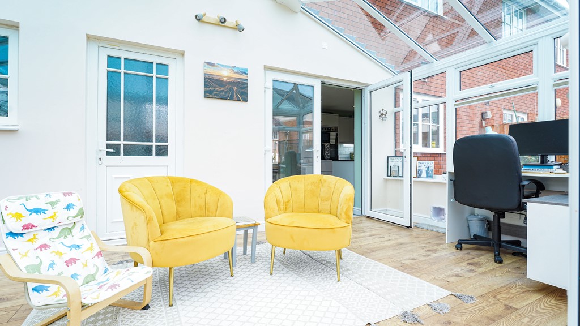
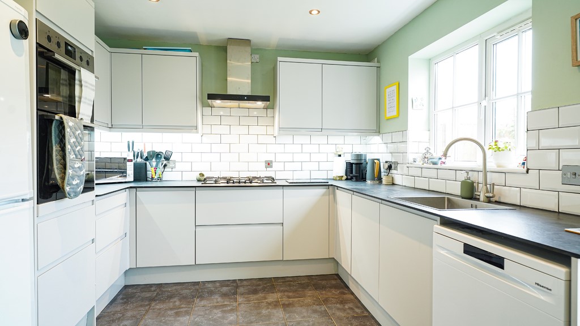
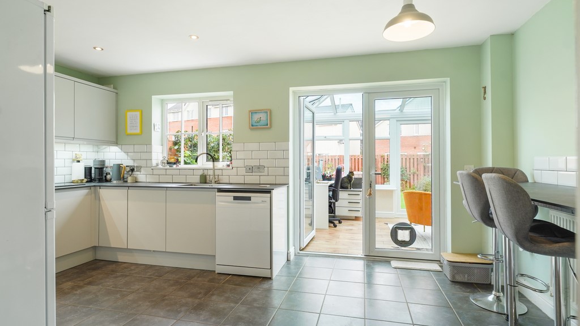
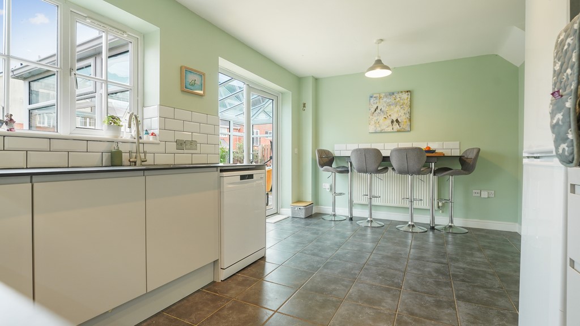
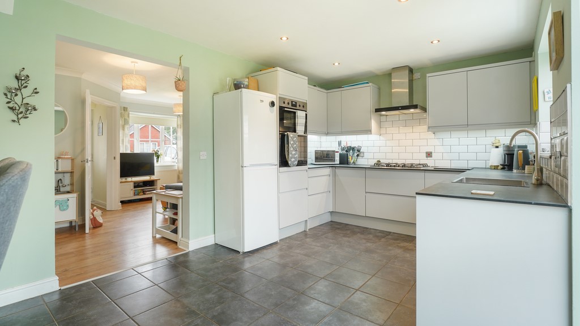
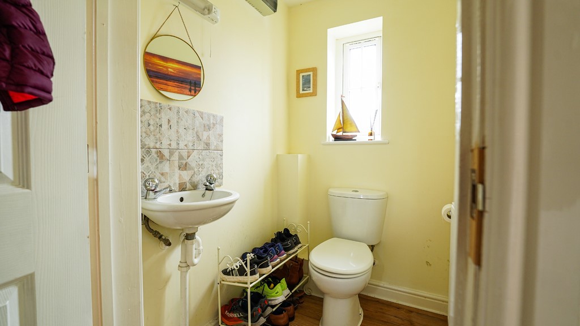
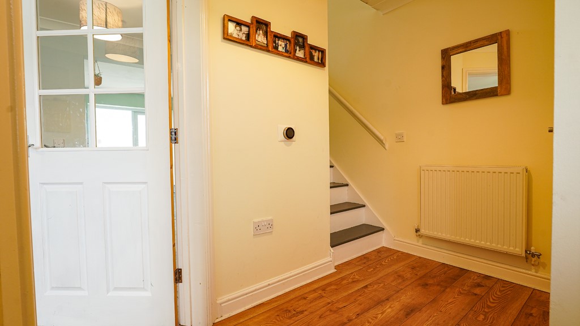
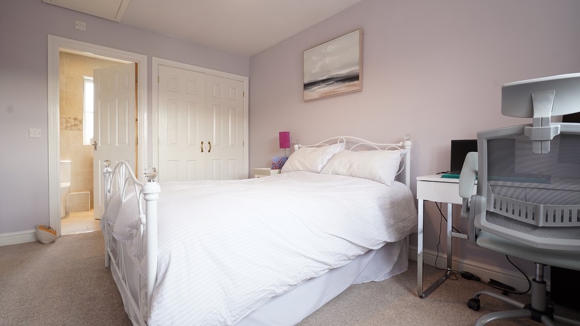
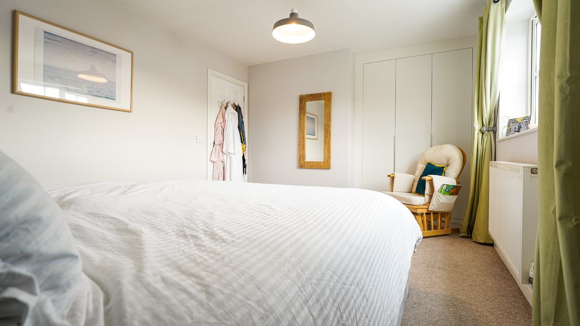
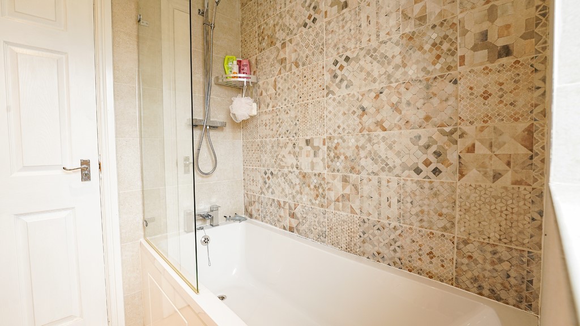
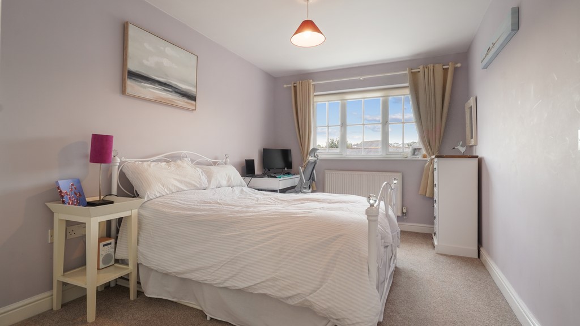
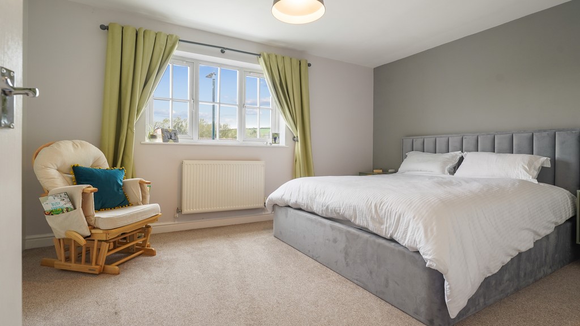
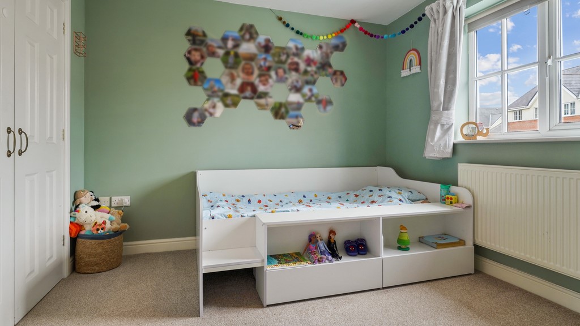
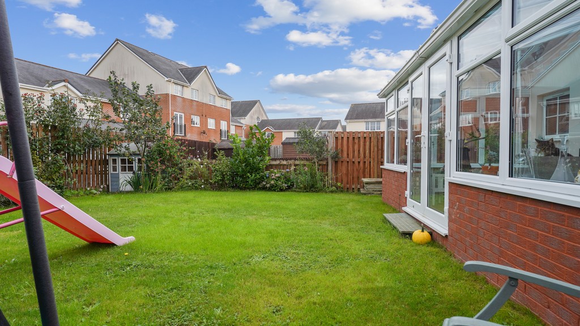
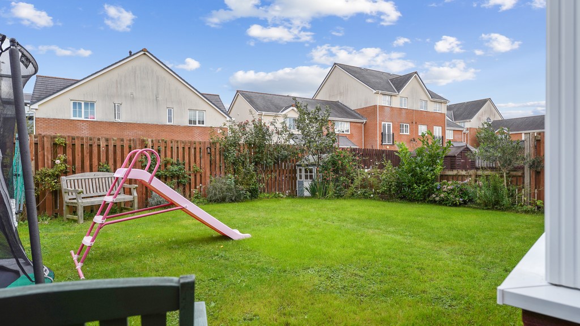

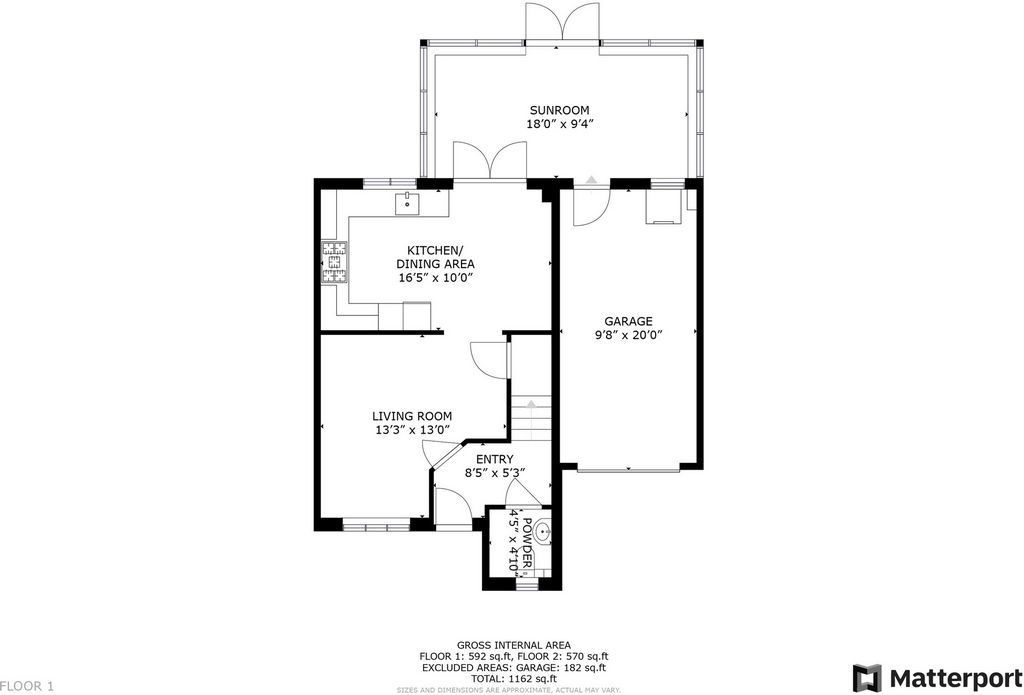
Access to living room.LIVING ROOM:
13'0" x 13'0"
Wood effect flooring, window to front elevation, understairs storage, opening to kitchen.KITCHEN:
16'5" x 11'0"
Range of eye and base level units, stainless steel 1 ½ sink, built in oven and 5 x gas hobs, extractor fan, plumbing for washing machine, tiling to floor and water sensitive areas, window to rear elevation, french doors to conservatory.DOWNSTAIRS W.C:
Low level flush W.C., sink hand basin, tiled splashback, window to front elevation.CONSERVATORY:
9'10" x 17'9"FIRST FLOOR LANDING:
Access to attic, storage cupboard, doors to Bedroom One.BEDROOM ONE:
13'8" x 9'2"
Window to front elevation, carpeted floor, built in wardrobes. Door to ensuite.BEDROOM ONE ENSUITE
Low level flush W.C, sink hand basin, shower in enclosure, window to rear elevation.BEDROOM TWO:
13'5" x 11'0"
Window to front elevation, sharps built in wardrobe and carpeted floor.BEDROOM THREE:
9'10" x 9'8"
Window to rear elevation, carpeted floor, built in wardrobe.FAMILY BATHROOM:
Bath with shower over, sink hand basin, low level flush W.C, window to rear elevation.GARAGE:
19'5" x 9'4"
Door to conservatory, window to rear elevation, gas combi boiler, plumbing for washing machine and dryer, up and over garage door.EXTERNALLY:
To the front of the property there is a tarmac driveway with parking for 2 cars and access to the garage, a lawned garden. To the rear of the property there is a lawned garden enclosed by a timber garden fence.SERVICES:
We are advised all mains services are connected.DIRECTIONS:
From Aberystwyth, head out on Park Avenue towards Morrisons. Continue along this road onto the roundabout bearing right just passing the surgery on the right-hand side. Continue along the central road known as Glan Rheidol where number 34 can be seen on the right hand side. Zobacz więcej Zobacz mniej We are pleased to offer this delightful family home. A three bedroom 2 bathroom semi detached property on the fringes of Aberystwyth, a vibrant and unique, seaside town.The property has been skilfully renovated to offer modern living for the next owners.There are many schools, shops and public transport links within a mile distance. There is a good sized garage and off road parking for vehicles.Upstairs there are sharps fitted wardrobes and all aspects of modern living are visible. Including an en-suite to the main bedroom.The current owners have added a wonderful conservatory to make the most of the landscaped gardens to the rear.Situated in a suburban setting with urban links this house offers the best of both worlds. Pendinas to the front for picturesque walks and the Welsh assembly building to the rear for a sense of being in the heart of Wales.Vendor Interview:Why did we buy this house?When we found out we were expecting our first child it was time to move out of our small flat and into a family home. We had been looking in the Aberystwyth area and loved the location of Glan Rheidol, close enough to walk into town but far enough out for it to be quiet. Nursery, schools and shops nearby and even a small park around the corner - it was the perfect location. The house was well built with spacious bedrooms and a great downstairs layout for family living. It’s been a perfect first family home, during the covid lockdowns we added a conservatory to give us more space and open up the downstairs. Why are we moving?With both of us working from home, we have decided we need more space and we are looking to move out of town to a more rural setting. We will really miss the lovely sense of commutity here on the estateENTRANCE HALLWAY
Access to living room.LIVING ROOM:
13'0" x 13'0"
Wood effect flooring, window to front elevation, understairs storage, opening to kitchen.KITCHEN:
16'5" x 11'0"
Range of eye and base level units, stainless steel 1 ½ sink, built in oven and 5 x gas hobs, extractor fan, plumbing for washing machine, tiling to floor and water sensitive areas, window to rear elevation, french doors to conservatory.DOWNSTAIRS W.C:
Low level flush W.C., sink hand basin, tiled splashback, window to front elevation.CONSERVATORY:
9'10" x 17'9"FIRST FLOOR LANDING:
Access to attic, storage cupboard, doors to Bedroom One.BEDROOM ONE:
13'8" x 9'2"
Window to front elevation, carpeted floor, built in wardrobes. Door to ensuite.BEDROOM ONE ENSUITE
Low level flush W.C, sink hand basin, shower in enclosure, window to rear elevation.BEDROOM TWO:
13'5" x 11'0"
Window to front elevation, sharps built in wardrobe and carpeted floor.BEDROOM THREE:
9'10" x 9'8"
Window to rear elevation, carpeted floor, built in wardrobe.FAMILY BATHROOM:
Bath with shower over, sink hand basin, low level flush W.C, window to rear elevation.GARAGE:
19'5" x 9'4"
Door to conservatory, window to rear elevation, gas combi boiler, plumbing for washing machine and dryer, up and over garage door.EXTERNALLY:
To the front of the property there is a tarmac driveway with parking for 2 cars and access to the garage, a lawned garden. To the rear of the property there is a lawned garden enclosed by a timber garden fence.SERVICES:
We are advised all mains services are connected.DIRECTIONS:
From Aberystwyth, head out on Park Avenue towards Morrisons. Continue along this road onto the roundabout bearing right just passing the surgery on the right-hand side. Continue along the central road known as Glan Rheidol where number 34 can be seen on the right hand side.