POBIERANIE ZDJĘĆ...
Możliwość otworzenia firmy for sale in Châtillon
5 093 442 PLN
Możliwość otworzenia firmy (Na sprzedaż)
lot 2 604 m²
Źródło:
EDEN-T92624652
/ 92624652
Źródło:
EDEN-T92624652
Kraj:
FR
Miasto:
Chatillon
Kod pocztowy:
92320
Kategoria:
Komercyjne
Typ ogłoszenia:
Na sprzedaż
Typ nieruchomości:
Możliwość otworzenia firmy
Wielkość działki :
2 604 m²
CENA ZA NIERUCHOMOŚĆ CHÂTILLON
CENA NIERUCHOMOŚCI OD M² MIASTA SĄSIEDZI
| Miasto |
Średnia cena m2 dom |
Średnia cena apartament |
|---|---|---|
| Fontenay-aux-Roses | - | 28 349 PLN |
| Bagneux | - | 26 729 PLN |
| Clamart | 29 837 PLN | 29 140 PLN |
| Vanves | - | 40 251 PLN |
| Sceaux | - | 36 036 PLN |
| Issy-les-Moulineaux | - | 44 671 PLN |
| Montrouge | - | 35 585 PLN |
| Cachan | - | 23 586 PLN |
| Île-de-France | 15 740 PLN | 22 639 PLN |
| Châtenay-Malabry | - | 28 285 PLN |
| Paris 14e arrondissement | - | 47 330 PLN |
| Paris 15e arrondissement | - | 49 747 PLN |
| Fresnes | - | 16 279 PLN |
| Antony | 24 555 PLN | 24 377 PLN |
| Villejuif | 24 831 PLN | 23 932 PLN |
| Hauts-de-Seine | - | 27 266 PLN |
| Paris 13e arrondissement | - | 41 627 PLN |
| Chevilly-Larue | - | 24 303 PLN |
| Sèvres | - | 23 331 PLN |
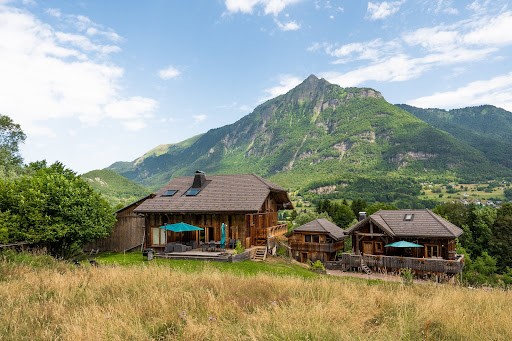
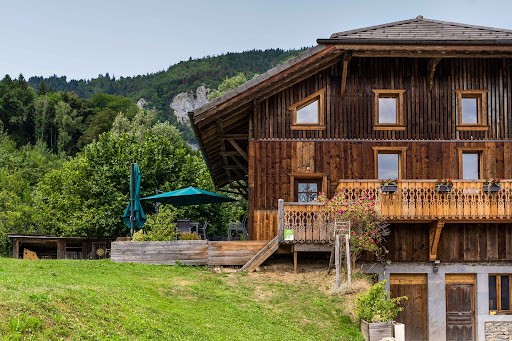
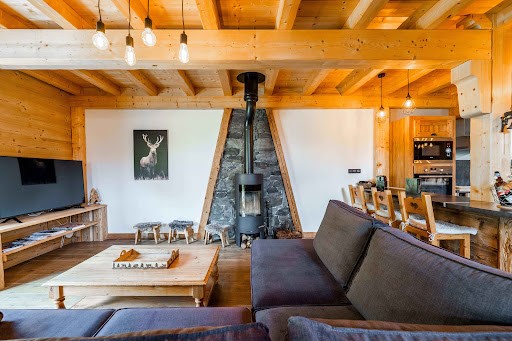
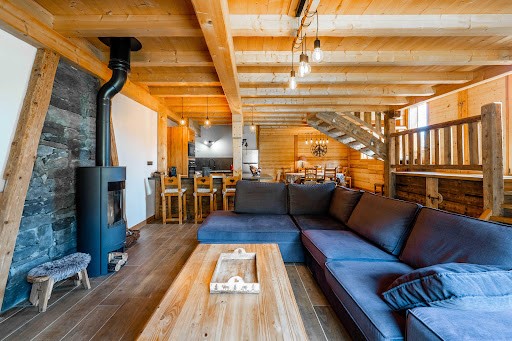
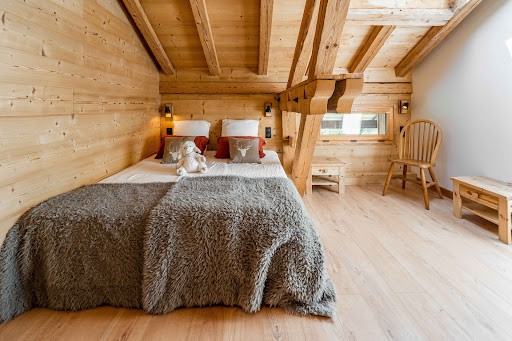
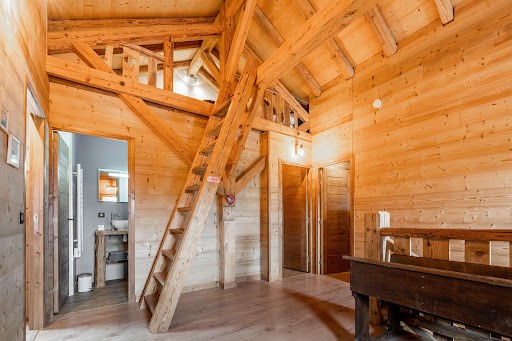
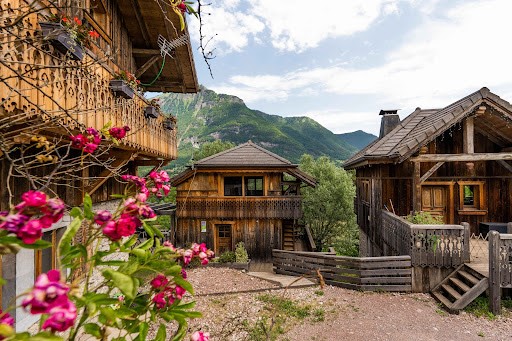
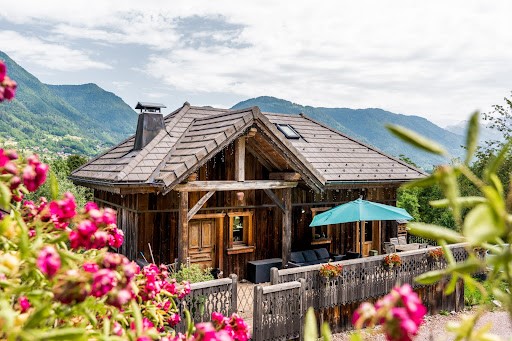
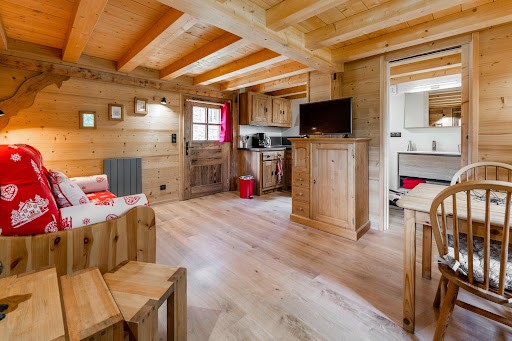
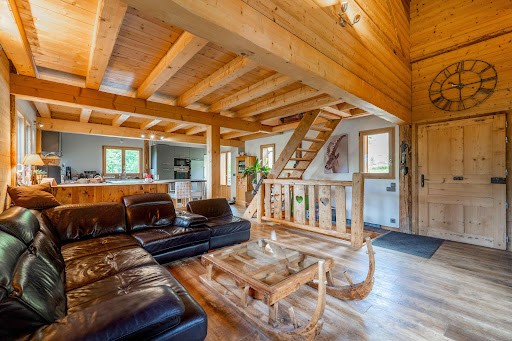
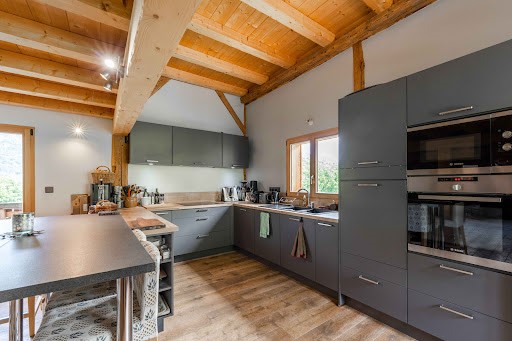
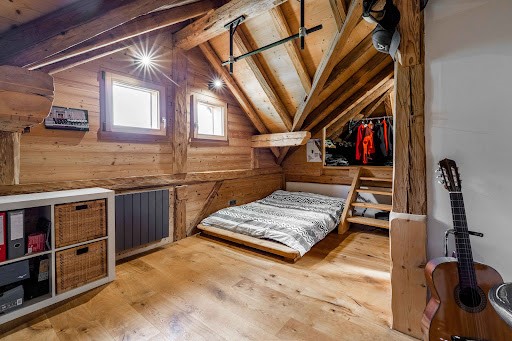
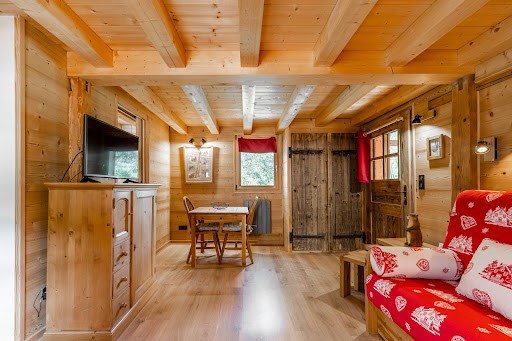
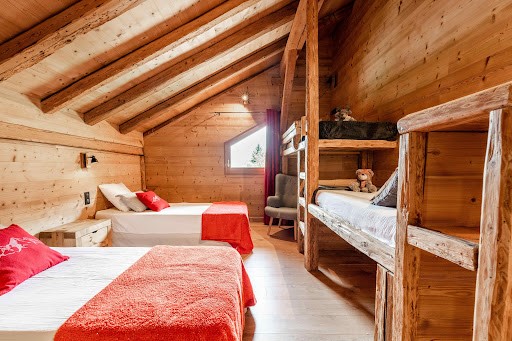
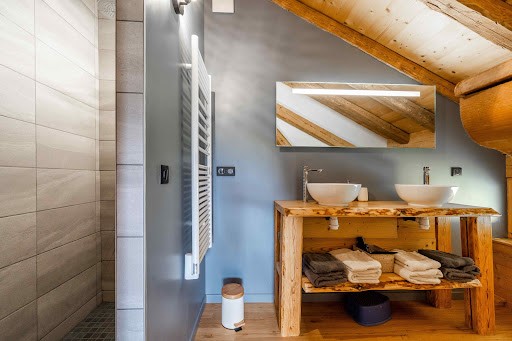
The renovated farmhouse extends over 3 levels, with the ground floor comprising two bedrooms, one of which is ensuite with shower room and exposed stonework, a bathroom, a laundry room and a separate toilet. The 1st floor features a large, bright living room with wood-burning stove, dining room and fully-equipped kitchen opening onto a lovely balcony. On the 2nd floor, a cosy bedroom with mezzanine and shower room/wc. On the annex side, you’ll also find a very large cellar space, including a vaulted section perfectly fitted out for a wine cellar.
The renovated 130 m² gîte has 2 levels and can accommodate up to 10 people. On the ground floor, there’s a large living room with a spacious lounge area featuring a wood-burning stove, a dining room and a fully-equipped kitchen, all opening onto a large south-facing terrace with a large garden and unobstructed views, a laundry room and a separate toilet. Upstairs, a high-ceilinged lounge/living area leads to three bedrooms, one of which is ensuite, a bathroom, a separate toilet and a sleeping area on the mezzanine. This perfectly renovated part of the gîte is part of an old farmhouse, the remainder of which remains to be renovated to create two additional apartments for 6 and 4 people, and common areas such as a beautiful reception room and lounge, all of which have already been partly renovated.
The traditional 21 m² mazot has also been completely renovated in a typical Savoyard style using old wood. On the ground floor, it comprises an attractive living room with sofa bed, a fully equipped kitchen and a shower room with toilet. Outside, you’ll enjoy a balcony and private terrace facing the Pic de Marcelly, with barbecue and deckchairs. Upstairs, a beautiful room currently used as an office space could easily be attached to the studio for rent. This mazot could also be used as a sauna or spa.
The annexes include a beautiful barn in need of renovation and a small sheepfold. Zobacz więcej Zobacz mniej Au cœur d’un joli hameau de Châtillon-sur-Cluses, cette propriété unique de pays se situe en pleine nature tout en offrant la proximité des grands domaines skiables de Haute-Savoie (Grand-Massif et Portes du Soleil). Elle se compose d’une ferme, d’un gîte et d’un mazot entièrement rénovés ainsi que d’une grange et d’une bergerie, l’ensemble sur un domaine de 2.604 m².
La ferme rénovée s’étend sur 3 niveaux, le rez de jardin comprend deux chambres dont une ensuite avec salle de douche et pierres apparentes, une salle de bains, une buanderie et un w.c séparé. Au 1er étage, une grande pièce de vie lumineuse composée d’un salon avec poêle à bois, d’une salle à manger et d’une grande cuisine entièrement équipée donnant accès à un beau balcon. Au 2ème étage une chambre cosy avec mezzanine et salle de douche / w.c.. Côté annexe, vous disposez également d’un très grand espace cave dont une partie voutée parfaitement aménagée pour une cave à vin.
Le gîte pour sa partie rénovée de 130 m² se compose de 2 niveaux pouvant accueillir 10 personnes, au rez de jardin se trouve une grande pièce de vie composée d’un spacieux espace salon avec poêle à bois, d’une salle à manger et d’une cuisine équipée, le tout donnant accès à une grande terrasse exposée Sud et profitant d’un grand jardin et d’une vue dégagée, une buanderie et un w.c. Séparé complète cet espace. A l’étage, un coin salon-détente profitant d’une belle hauteur sous plafond qui dessert trois belles chambres dont une parentale ensuite, une salle de bains, un w.c. Séparé et un coin dortoir sur la mezzanine. Cette partie parfaitement rénovée du gîte dans un esprit typique avec du vieux bois fait partie d’une ancienne ferme de pays dont le surplus reste à rénover permettant notamment de créer deux appartements supplémentaires pouvant accueillir 6 et 4 personnes et des espaces communs comme une belle salle de réception et un salon lounge, le tout ayant déjà été en partie réhabilité.
Le mazot traditionnel de 21 m² a lui été entièrement rénové également dans un esprit typiquement savoyard avec du vieux bois. Il se compose au rez de jardin d’une jolie pièce de vie avec salon et canapé convertible, d’une cuisine équipée, d’une salle de douche avec w.c.. A l’extérieur, vous profitez d’un balcon et d’une terrasse privative face au Pic de Marcelly avec barbecue et transats. A l’étage, une belle pièce aujourd’hui utilisée en espace bureau qui pourrait facilement être rattaché au studio soumis à la location. Ce mazot offre également la possibilité d’aménager un sauna ou un spa.
En annexes une belle grange à rénover ainsi qu’une petite bergerie. Dit unieke landhuis ligt in het hart van een mooi gehucht in Châtillon-sur-Cluses en wordt omgeven door de natuur, maar toch binnen handbereik van de belangrijkste skigebieden van de Haute-Savoie (Grand-Massif en Portes du Soleil). Het bestaat uit een volledig gerenoveerde boerderij, gîte en mazot, plus een schuur en schaapskooi, allemaal op een terrein van 2.604 m².
De gerenoveerde boerderij strekt zich uit over 3 niveaus, met de begane grond bestaande uit twee slaapkamers, waarvan er één ensuite is met doucheruimte en zichtbaar metselwerk, een badkamer, een wasruimte en een apart toilet. De 1e verdieping beschikt over een grote, lichte woonkamer met houtkachel, eetkamer en volledig uitgeruste keuken met uitzicht op een mooi balkon. Op de 2e verdieping, een gezellige slaapkamer met mezzanine en doucheruimte / wc. Aan de kant van het bijgebouw vindt u ook een zeer grote kelderruimte, inclusief een gewelfd gedeelte dat perfect is ingericht voor een wijnkelder.
De gerenoveerde gîte van 130 m² heeft 2 verdiepingen en is geschikt voor maximaal 10 personen. Op de begane grond is er een grote woonkamer met een ruime lounge met een houtkachel, een eetkamer en een volledig uitgeruste keuken, allemaal met uitzicht op een groot terras op het zuiden met een grote tuin en vrij uitzicht, een wasruimte en een apart toilet. Boven leidt een lounge / woonkamer met hoog plafond naar drie slaapkamers, waarvan één ensuite, een badkamer, een apart toilet en een slaapgedeelte op de mezzanine. Dit perfect gerenoveerde deel van de gîte maakt deel uit van een oude boerderij, waarvan de rest nog moet worden gerenoveerd om twee extra appartementen voor 6 en 4 personen te creëren, en gemeenschappelijke ruimtes zoals een prachtige ontvangstruimte en lounge, die allemaal al gedeeltelijk zijn gerenoveerd.
De traditionele mazot van 21 m² is ook volledig gerenoveerd in een typische Savoyaardse stijl met behulp van oud hout. Op de begane grond bestaat het uit een aantrekkelijke woonkamer met een slaapbank, een volledig uitgeruste keuken en een doucheruimte met toilet. Buiten kunt u genieten van een balkon en een eigen terras met uitzicht op de Pic de Marcelly, met barbecue en ligstoelen. Boven kan een prachtige kamer die momenteel wordt gebruikt als kantoorruimte gemakkelijk worden gekoppeld aan de studio die te huur is. Deze mazot kan ook gebruikt worden als sauna of spa.
De bijgebouwen omvatten een prachtige schuur die moet worden gerenoveerd en een kleine schaapskooi. Set in the heart of a pretty hamlet in Châtillon-sur-Cluses, this unique country property is surrounded by nature, yet within easy reach of Haute-Savoie’s major ski areas (Grand-Massif and Portes du Soleil). It comprises a fully renovated farmhouse, gîte and mazot, plus a barn and sheepfold, all set in 2,604 m² of grounds.
The renovated farmhouse extends over 3 levels, with the ground floor comprising two bedrooms, one of which is ensuite with shower room and exposed stonework, a bathroom, a laundry room and a separate toilet. The 1st floor features a large, bright living room with wood-burning stove, dining room and fully-equipped kitchen opening onto a lovely balcony. On the 2nd floor, a cosy bedroom with mezzanine and shower room/wc. On the annex side, you’ll also find a very large cellar space, including a vaulted section perfectly fitted out for a wine cellar.
The renovated 130 m² gîte has 2 levels and can accommodate up to 10 people. On the ground floor, there’s a large living room with a spacious lounge area featuring a wood-burning stove, a dining room and a fully-equipped kitchen, all opening onto a large south-facing terrace with a large garden and unobstructed views, a laundry room and a separate toilet. Upstairs, a high-ceilinged lounge/living area leads to three bedrooms, one of which is ensuite, a bathroom, a separate toilet and a sleeping area on the mezzanine. This perfectly renovated part of the gîte is part of an old farmhouse, the remainder of which remains to be renovated to create two additional apartments for 6 and 4 people, and common areas such as a beautiful reception room and lounge, all of which have already been partly renovated.
The traditional 21 m² mazot has also been completely renovated in a typical Savoyard style using old wood. On the ground floor, it comprises an attractive living room with sofa bed, a fully equipped kitchen and a shower room with toilet. Outside, you’ll enjoy a balcony and private terrace facing the Pic de Marcelly, with barbecue and deckchairs. Upstairs, a beautiful room currently used as an office space could easily be attached to the studio for rent. This mazot could also be used as a sauna or spa.
The annexes include a beautiful barn in need of renovation and a small sheepfold.