POBIERANIE ZDJĘĆ...
Dom & dom jednorodzinny for sale in Aix-les-Bains
10 209 919 PLN
Dom & dom jednorodzinny (Na sprzedaż)
Źródło:
EDEN-T92456812
/ 92456812
Źródło:
EDEN-T92456812
Kraj:
FR
Miasto:
Aix-Les-Bains
Kod pocztowy:
73100
Kategoria:
Mieszkaniowe
Typ ogłoszenia:
Na sprzedaż
Typ nieruchomości:
Dom & dom jednorodzinny
Wielkość nieruchomości:
1 300 m²
Wielkość działki :
3 353 m²
Pokoje:
20
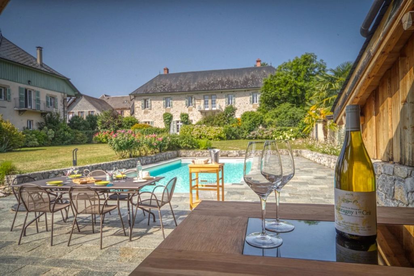
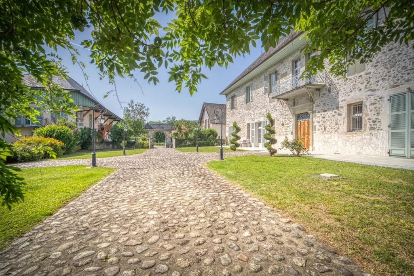
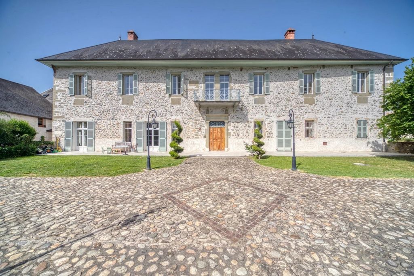
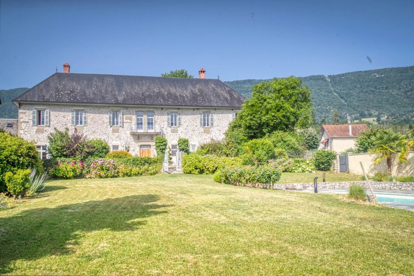
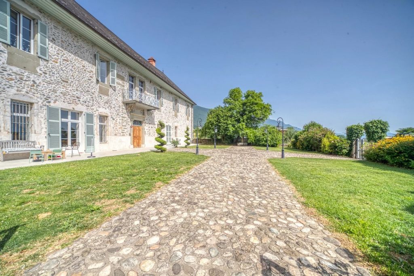
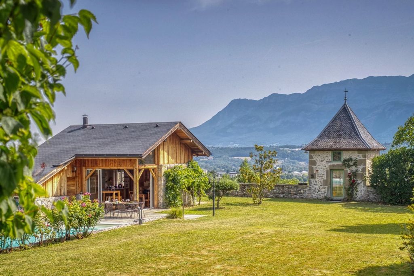
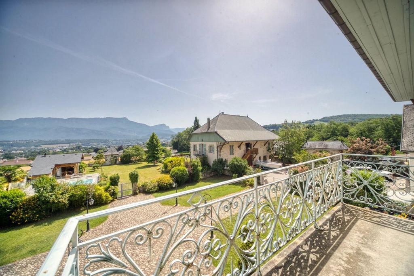
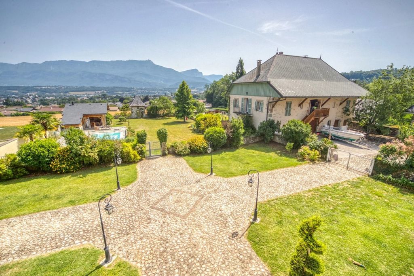
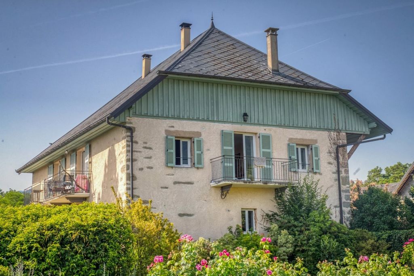

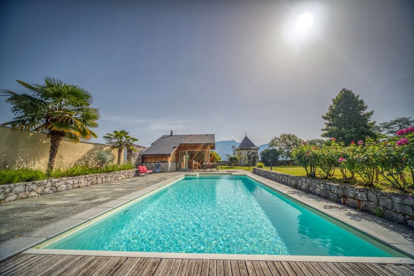
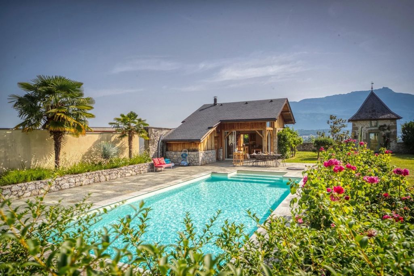
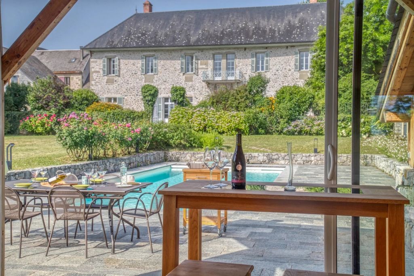
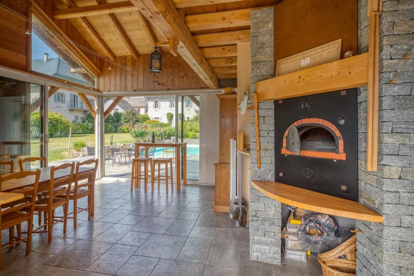
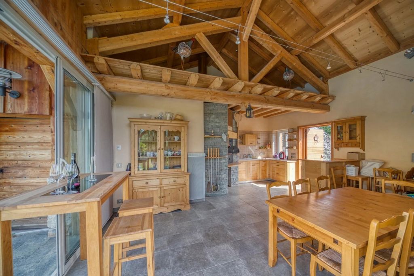
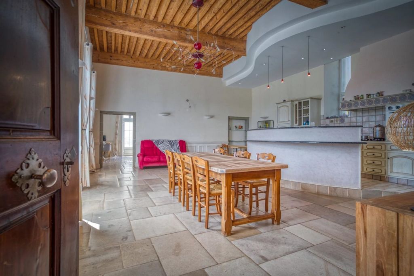
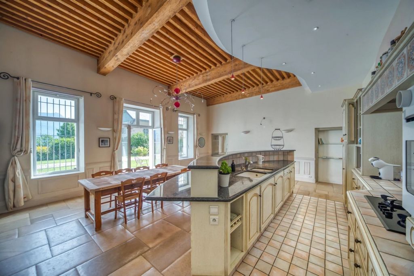
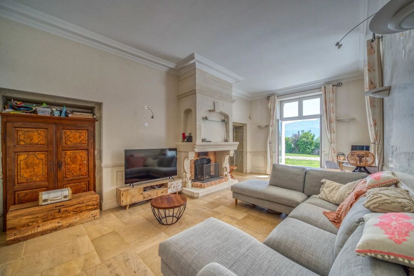
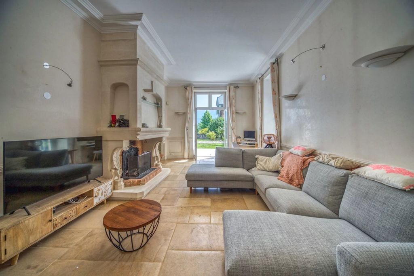
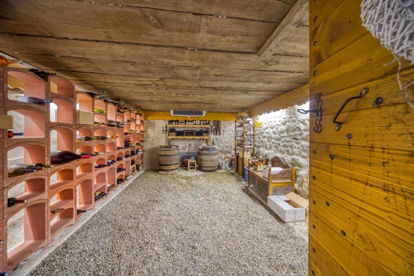
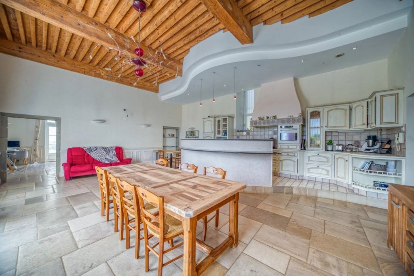
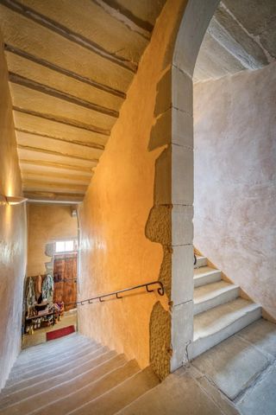
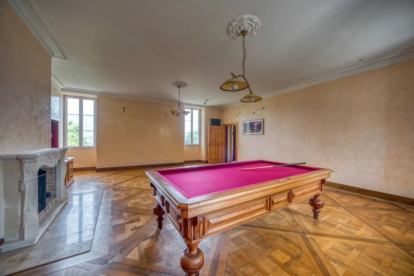
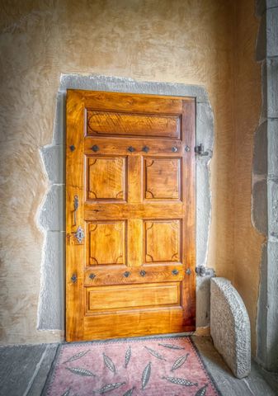
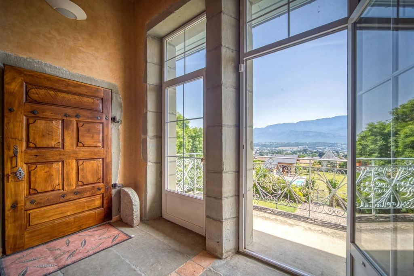
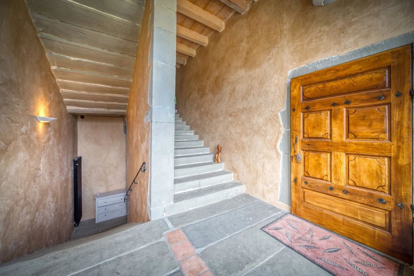
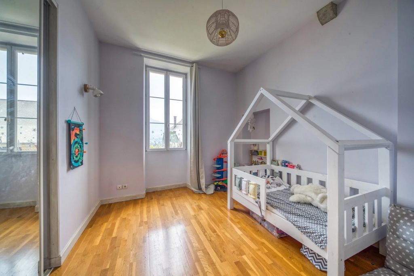
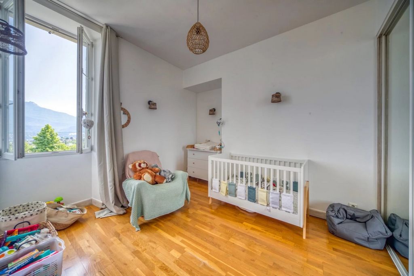
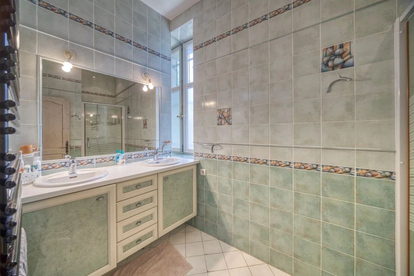
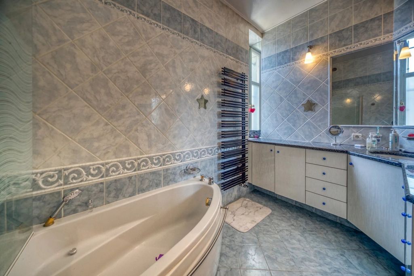
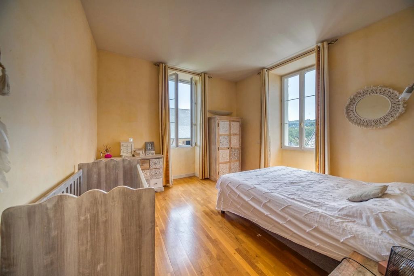
- Ground floor: living room, dining room / kitchen, pantry, toilet, hall, a large room, a bedroom with toilet, and access to a cellar (hygro regulated) by the large living room.
- Upstairs: Landing, hallway leading to 4 bedrooms including a master suite, an office, a billiard room, 3wc, 3 bathrooms.
- Virgin attic
- Annexes: Lean-to wood 4) On the right, the ornamental gardens and vegetable gardens host the swimming pool and its 40m² Poolhouse with Bread/Pizza Oven, summer kitchen and shower room. The 5*10 m swimming pool built in 2009 has no vis-à-vis. (reinforced PVC, sand filtration with chlorinator, submerged curtain) 5) At the bottom of the garden, in a straight line facing the Dent du Chat, the old dovecote transformed into a chapel overlooks the neighbouring farmland. On the technical, energy and financial levels:
- The property is connected to mains drainage
- The diagnoses are sound on the main building and the Pool House. Probable presence of fibre cement on the 2 annex buildings, currently being diagnosed.
- Presence of a well that has not been operated for several years
- Property tax : 6000€
- Heating Weishaupt Gas boiler with underfloor heating on the ground floor, radiators on the floors for the main building. Electricity + Wood stove for the 2 apartments. Developers, property dealers: only housing or accommodation is possible and desired on this tenement. The whole is concerned by a prescription for an overall landscape of interest. In addition, the main building is listed as a built heritage to be protected for cultural, historical and architectural reasons. It is therefore attached to the OAP (Orientation d'Aménagement et de Programmation): Small Heritage and Old Buildings. Divisions projects, development with deconstruction or the like are neither permitted nor desired. This rare and authentic product will seduce lovers of places that provide emotions, lovers of earth and stone. It lends itself exclusively to a project of main or secondary residence, or a mixed professional project with accommodation without reception or events. Viable shared housing project. As the property is occupied, a complete file including photo book, virtual tour, diagnosis, surface areas and urban planning file is sent after an initial exchange and description of the project, before any physical visit to the site. Information on the risks to which this property is exposed is available on the Georisques website ... Zobacz więcej Zobacz mniej En exclusivité chez Prestige by Arthurimmo.com GRAND LAC - AIX LES BAINS.La seule arrivée sur les lieux procure immédiatement le sentiment que vous allez vivre une expérience unique. Aussitôt passé le magnifique portail forgé de cette propriété, le temps s'arrête.C'est autant parce que la cours d'accueil dessert avec harmonie les trois bâtiments historiques de caractère et laisse suggestivement apparaitre, un peu plus loin, les 2500m² de jardins et ses allées pavées menant au Pool-House, que paracerque, porte closes, les murs périphériques du domaine, en pierre encore, confèrent au lieu toute la prestance et l'élégance d'une maison fortifiée du 17ième, chargée d'histoire, avec une position et une vue dominante sur la vallée et les monts environnants.La propriété se situe sur les tous premiers balcons de la prisée commune de Le Motte-Servolex (4ième ville de Savoie), au calme parfait, sur le contrefort de la chaine de l'Epine.Situé à moins de 15 minutes des agglomérations d'Aix-Les-Bains, parmi les 3 villes de taille moyenne les plus attractives de France ces 5 dernières années selon à peu près tous les sondages, et Chambéry, ville d'histoire sublimée par les JO D'Albertville, ce domaine à nul autre pareil, avec un caractère remarquable et d'ailleurs protégé, profite d'un emplacement absolument privilégié. L'autoroute est à 5minutes, portant Lyon, Genève et Grenoble à moins de1h de route. Le centre-ville est à 3 minutes de la maison. Et pourtant, sans être isolé, la propriété est un véritable havre de paix, en bordure de campagne et de forêt.Implanté sur 3700m de jardins plats, engazonnés, bordés d'un mur périphérique portant l'ensemble du ténement hors vis-à-vis, ce dernier est composé de 5 volumes et ses jardins, au centre. La cour d'accueil (zone possible de stationnement d'environ 400m²), en limite de propriété Sud, dessert à l'Est et à l'Ouest, deux premiers volumes :1) Un bâtiment secondaire indépendant sur 3 niveaux, accueille, au RDC, 150m² de dépendances dont 45m² aménagés. 2 appartements de 70m² aménagés en 2015 au 1er étage, accessible par un escalier extérieur couvert. 200m² de combles au-dessus (escalier couvert). Le bâtiment est en pierre (19ième, pierres locales assemblées au mortier)2) Un bâtiment à usage de grange composé, sur deux niveaux, de deux pièces de 42 et 32m² au RDC, et 82 m² ouverts à l'étage, accessible par un escalier. Une reconstruction n'a pas été menée jusqu'à son terme, la dalle intermédiaire, les pignons, l'escalier et le balcon sont brut, disposés à accueillir un nouveau projet.Un second portail traditionnel délimite, un peu plus loin, l'accès aux jardins (2550m²) divisé par les allées carrossables menant :3) Sur la gauche (versant Ouest) au remarquable bâtiment d'habitation principal sur 3 niveaux dont 2 aménagés, soit 350m² habitables (les combles, au dernier niveau, font 200m2). Vraisemblablement sur une base du XVIIieme siècle, entièrement restauré en 2002, il se compose actuellement de :
- RDC : salon, salle à manger / cuisine, cellier, toilettes, hall, une grande pièce, une chambre avec toilette, et l'accès à une cave (hygro régulée) par la grande pièce de vie.
- Etage : Palier, dégagement desservant 4 chambres dont une suite parentale, un bureau, une salle de billard, 3wc, 3 sdb.
- Combles vierges
- Annexes : Appentis bois
4) Sur la droite, les jardins d'agréments et potagers accueillent la piscine et son Poolhouse de 40m² avec Four à Pain/Pizza, cuisine d'été et salle d'eau. La piscine de 5*10 m construite en 2009 ne présente aucun vis-à-vis. (pvc armé, filtration sable avec électrolyseur, rideau immergé)
5) Au fond du jardin, en droite ligne face à la dent du Chat, l'ancien pigeonnier transformé en chapelle surplombe les terres agricoles voisines.
Sur le plan technique, énergétique et financier :
- La propriété est raccordée au tout à l'égout
- Les diagnostics sont sains sur le bâtiment principal et le Pool House. Présence probable de fibrociment sur les 2 bâtiments annexes, en cours de diagnostic.
- Présence d'un puit non exploité depuis plusieurs années
- Taxe foncière : 6000€
- Chauffage Chaudière Gaz Weishaupt avec plancher chauffant au RDC, radiateurs aux étages pour le bâtiment principal. Electricité + Poêle à bois pour les 2 appartements.Promoteurs, marchands de biens : seule l'habitation ou l'hébergement est envisageable et souhaité sur ce ténement. Le tout est concerné par une prescription d'ensemble paysager d'intérêt. De plus, le bâtiment principal est répertorié comme un patrimoine bâti à protéger pour des motifs d'ordre culturel, historique et architectural. Il est donc rattaché à l'OAP (Orientation d'Aménagement et de Programmation) : Petit patrimoine et bâti ancien. Les projets de division, promotion avec déconstruction ou autre ne sont ni permis, ni souhaités.
Ce produit rare et authentique séduira les amoureux des lieux qui procurent des émotions, les passionnés de la terre et de la pierre. Il se prête exclusivement à un projet d'habitation principale, secondaire, ou d'une projet mixte professionnel avec hébergement sans réception ni évènementiel. Projet d'habitat partagé viable.Le bien étant occupé, un dossier complet incluant book photo, visite virtuelle, diagnostic, surfaces et dossier d'urbanisme est transmis après première échange et description du projet, avant toute visite physique sur site.Les informations sur les risques auxquels ce bien est exposé sont disponibles sur le site Géorisques ... Эксклюзивно в Prestige by Arthurimmo.com GRAND LAC - AIX LES BAINS. Простое прибытие на территорию сразу же дает ощущение, что вас ждет уникальный опыт. Как только вы пройдете через великолепные кованые ворота этой собственности, время остановится. Это связано не только с тем, что приемный двор гармонично служит трем историческим зданиям с характером и наводит на размышления, немного дальше, 2500 м² садов и мощеных дорожек, ведущих к Домику у бассейна, так и потому, что парасерк, закрытые двери, периферийные стены поместья, все еще каменные, придают этому месту весь прилив и элегантность укрепленного дома 17 века. Погруженный в историю, с расположением и доминирующим видом на долину и окружающие горы. Недвижимость расположена на самых первых балконах популярного городка Ле Мотт-Серволекс (4-й город Савойи), в идеальном спокойствии, у подножия цепи Эпине. Расположенный менее чем в 15 минутах езды от агломерации Экс-ле-Бен, одного из 3 самых привлекательных средних городов Франции за последние 5 лет согласно почти всем опросам, и Шамбери, города с историей, сублимированной Олимпийскими играми в Альбервиле, этот район, как никакой другой, с замечательным характером и, более того, защищенный, имеет абсолютно привилегированное расположение. В 5 минутах езды проходит автомагистраль, по которой можно доехать до Лиона, Женевы и Гренобля за 1 час. Центр города находится в 3 минутах от дома. И все же, не будучи изолированным, отель представляет собой настоящую гавань спокойствия на краю сельской местности и леса. Расположенный на 3700 м плоских, покрытых травой садов, ограниченных стеной по периметру, выводящей весь многоквартирный дом из зоны, последний состоит из 5 объемов и садов в центре. Двор ресепшн (возможная площадь парковки около 400 м²), на краю южного участка, обслуживает восток и запад, два первых объема: 1) Независимое второстепенное здание на 3 уровнях, вмещает, на первом этаже, 150 м² хозяйственных построек, 45 м² из которых переоборудованы. 2 квартиры площадью 70м² оборудованы в 2015 году на 1-м этаже, к которым можно подняться по крытой внешней лестнице. 200 м² чердачного пространства над ним (крытая лестница). Здание построено из камня (19 век, местные камни соединены раствором) 2) Здание амбара, состоящее на двух уровнях, из двух комнат площадью 42 и 32 м² на первом этаже, и 82 м², открытых наверху, к которым можно подняться по лестнице. Реконструкция не была проведена до конца, промежуточная плита, фронтоны, лестница и балкон необработаны, готовы к размещению нового проекта. Вторые традиционные ворота ограничивают, чуть дальше, доступ к садам (2550 м²), разделенным подъездными путями, ведущими: 3) Слева (западная сторона) к замечательному главному жилому зданию на 3 уровнях, 2 из которых переоборудованы, т.е. 350 м² жилой площади (чердак, на верхнем уровне, составляет 200 м2). Вероятно, на основе семнадцатого века, полностью отреставрированный в 2002 году, в настоящее время он состоит из:
- Первый этаж: гостиная, столовая / кухня, кладовая, туалет, холл, большая комната, спальня с туалетом и выход в подвал (регулируемый hygro) через большую гостиную.
- Наверху: лестничная площадка, коридор, ведущий к 4 спальням, включая главную спальню, кабинет, бильярдную, 3 туалета, 3 ванные комнаты.
- Целинный чердак
- Пристройки: Навес 4) Справа, в декоративных садах и огородах находится бассейн и бассейн площадью 40 м² с печью для хлеба/пиццы, летняя кухня и душевая. Бассейн 5*10 м, построенный в 2009 году, не имеет визави. (усиленный ПВХ, фильтрация песка с помощью хлоратора, погружная штора) 5) В нижней части сада, по прямой линии, обращенной к Dent du Chat, старая голубятня, превращенная в часовню, выходит на соседние сельскохозяйственные угодья. На техническом, энергетическом и финансовом уровнях:
- Недвижимость подключена к водопроводу
- Диагнозы являются надежными на главном здании и в Pool House. Вероятное наличие фиброцемента в 2 пристройках, в настоящее время проводится диагностика.
- Наличие скважины, которая не эксплуатировалась в течение нескольких лет
- Налог на имущество: 6000€
- Отопление Weishaupt Газовый котел с подогревом полов на первом этаже, радиаторы на этажах для главного здания. Электричество + дровяная печь для 2 квартир. Застройщики, торговцы недвижимостью: в этом многоквартирном доме возможно и желательно только жилье. Целое связано с предписанием общего ландшафта, представляющего интерес. Кроме того, главное здание внесено в список объектов культурного наследия, подлежащих охране по культурным, историческим и архитектурным причинам. Поэтому он прикреплен к OAP (Orientation d'Aménagement et de Programmation): Малое наследие и старые здания. Проекты разделения, застройка с деконструкцией и т.. не разрешены и не желательны. Это редкое и аутентичное изделие соблазнит любителей мест, которые дарят эмоции, любителей земли и камня. Он подходит исключительно для проекта основного или вторичного проживания, либо смешанного профессионального проекта с проживанием без ресепшн и мероприятий. Жизнеспособный проект совместного проживания. По мере того, как объект заселен, полный файл, включающий фотокнигу, виртуальный тур, диагностику, площади и файл городского планирования, отправляется после первоначального обмена и описания проекта, перед любым физическим посещением объекта. Информация о рисках, которым подвержена данная недвижимость, доступна на сайте Georisques ... Exclusively at Prestige by Arthurimmo.com GRAND LAC - AIX LES BAINS. The mere arrival on the premises immediately gives the feeling that you are in for a unique experience. As soon as you pass through the magnificent forged gate of this property, time stops. It is as much because the reception courtyard harmoniously serves the three historic buildings of character and suggestively reveals, a little further on, the 2500m² of gardens and its paved paths leading to the Pool-House, as the paracerque, closed doors, the peripheral walls of the estate, still in stone, give the place all the presence and elegance of a fortified house of the 17th century, steeped in history, with a position and a dominant view of the valley and the surrounding mountains. The property is located on the very first balconies of the popular town of Le Motte-Servolex (4th city of Savoie), in perfect calm, on the foothills of the Epine chain. Located less than 15 minutes from the agglomerations of Aix-Les-Bains, among the 3 most attractive medium-sized cities in France over the last 5 years according to almost all surveys, and Chambéry, a city of history sublimated by the Albertville Olympics, this area like no other, with a remarkable character and moreover protected, benefits from an absolutely privileged location. The motorway is 5 minutes away, bringing Lyon, Geneva and Grenoble within a 1-hour drive. The city center is 3 minutes from the house. And yet, without being isolated, the property is a real haven of peace, on the edge of the countryside and forest. Located on 3700m of flat, grassy gardens, bordered by a perimeter wall carrying the entire tenement out of the vis-à-vis, the latter is composed of 5 volumes and its gardens, in the center. The reception courtyard (possible parking area of approximately 400m²), on the edge of the southern property, serves to the east and west, two first volumes: 1) An independent secondary building on 3 levels, accommodates, on the ground floor, 150m² of outbuildings, 45m² of which are converted. 2 apartments of 70m² fitted out in 2015 on the 1st floor, accessible by a covered external staircase. 200m² of attic space above (covered staircase). The building is made of stone (19th century, local stones assembled with mortar) 2) A barn building composed, on two levels, of two rooms of 42 and 32m² on the ground floor, and 82 m² open upstairs, accessible by a staircase. A reconstruction has not been carried out to completion, the intermediate slab, the gables, the staircase and the balcony are raw, ready to accommodate a new project. A second traditional gate delimits, a little further on, the access to the gardens (2550m²) divided by driveways leading: 3) On the left (west side) to the remarkable main residential building on 3 levels, 2 of which are converted, i.e. 350m² of living space (the attic, on the top level, is 200m2). Probably on a seventeenth century basis, completely restored in 2002, it currently consists of:
- Ground floor: living room, dining room / kitchen, pantry, toilet, hall, a large room, a bedroom with toilet, and access to a cellar (hygro regulated) by the large living room.
- Upstairs: Landing, hallway leading to 4 bedrooms including a master suite, an office, a billiard room, 3wc, 3 bathrooms.
- Virgin attic
- Annexes: Lean-to wood 4) On the right, the ornamental gardens and vegetable gardens host the swimming pool and its 40m² Poolhouse with Bread/Pizza Oven, summer kitchen and shower room. The 5*10 m swimming pool built in 2009 has no vis-à-vis. (reinforced PVC, sand filtration with chlorinator, submerged curtain) 5) At the bottom of the garden, in a straight line facing the Dent du Chat, the old dovecote transformed into a chapel overlooks the neighbouring farmland. On the technical, energy and financial levels:
- The property is connected to mains drainage
- The diagnoses are sound on the main building and the Pool House. Probable presence of fibre cement on the 2 annex buildings, currently being diagnosed.
- Presence of a well that has not been operated for several years
- Property tax : 6000€
- Heating Weishaupt Gas boiler with underfloor heating on the ground floor, radiators on the floors for the main building. Electricity + Wood stove for the 2 apartments. Developers, property dealers: only housing or accommodation is possible and desired on this tenement. The whole is concerned by a prescription for an overall landscape of interest. In addition, the main building is listed as a built heritage to be protected for cultural, historical and architectural reasons. It is therefore attached to the OAP (Orientation d'Aménagement et de Programmation): Small Heritage and Old Buildings. Divisions projects, development with deconstruction or the like are neither permitted nor desired. This rare and authentic product will seduce lovers of places that provide emotions, lovers of earth and stone. It lends itself exclusively to a project of main or secondary residence, or a mixed professional project with accommodation without reception or events. Viable shared housing project. As the property is occupied, a complete file including photo book, virtual tour, diagnosis, surface areas and urban planning file is sent after an initial exchange and description of the project, before any physical visit to the site. Information on the risks to which this property is exposed is available on the Georisques website ...