2 116 461 PLN
2 201 974 PLN
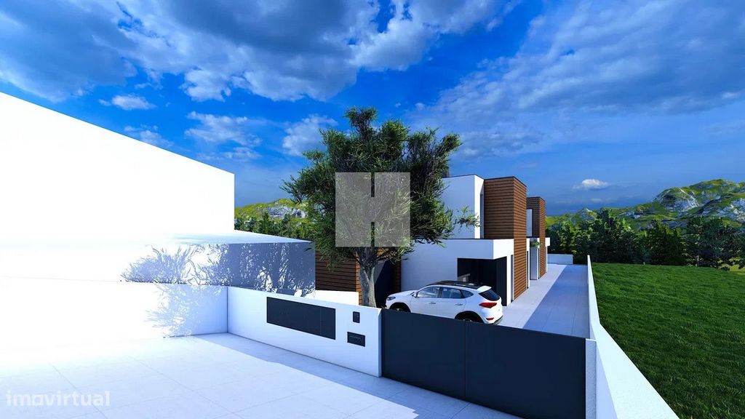
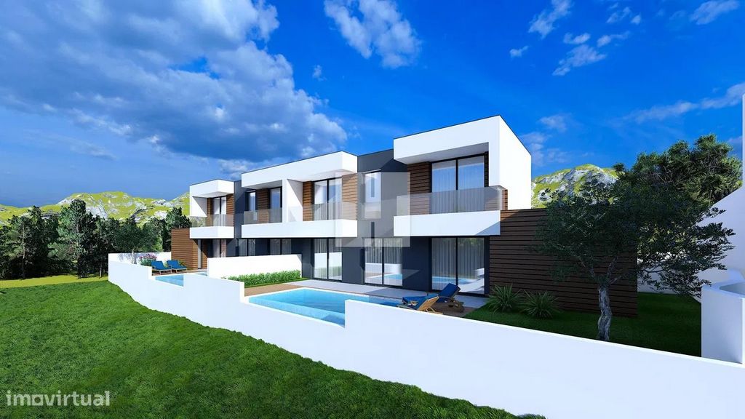
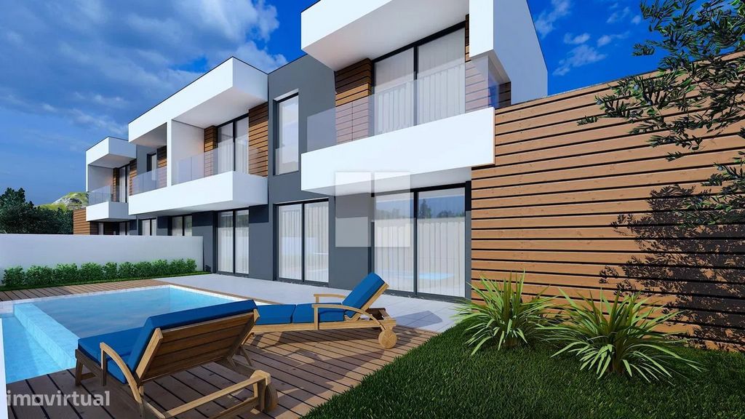
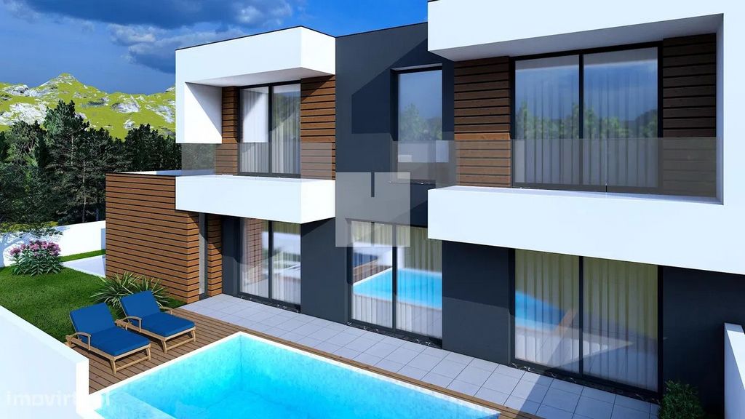
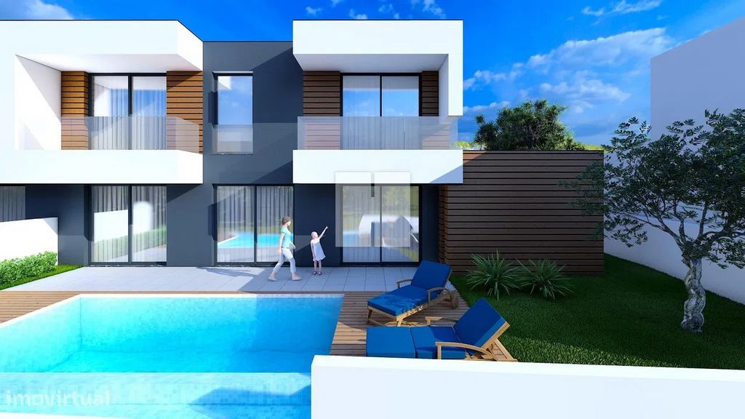
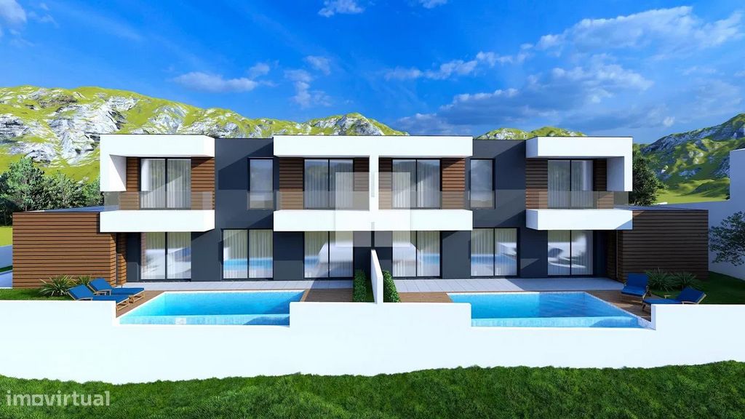





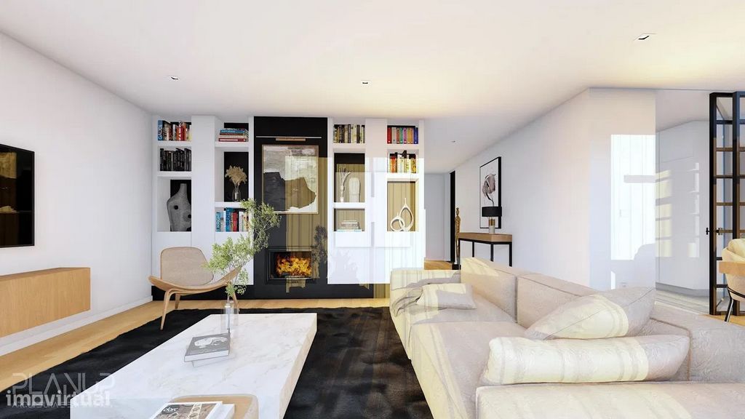
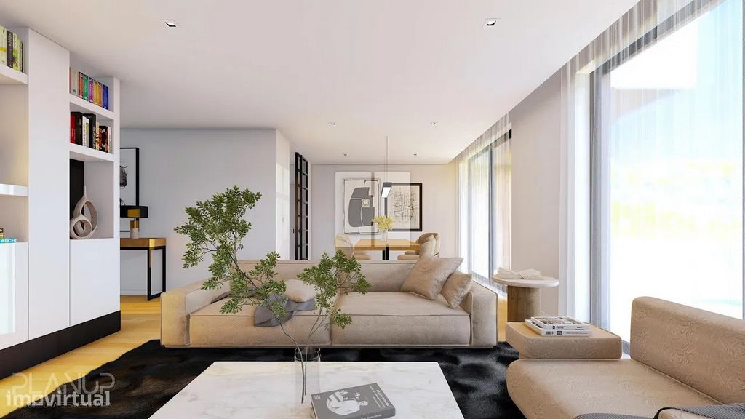
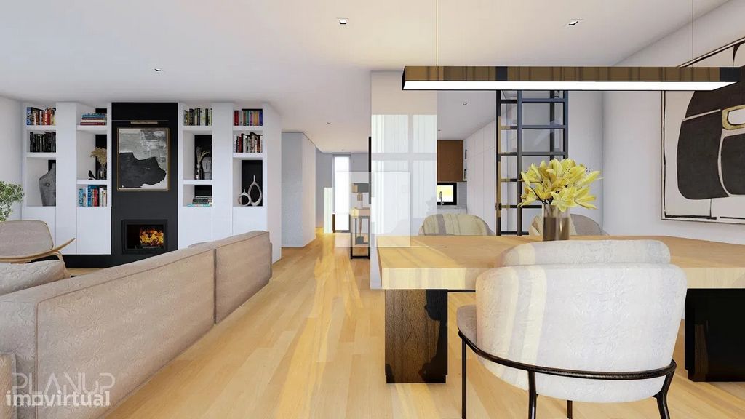
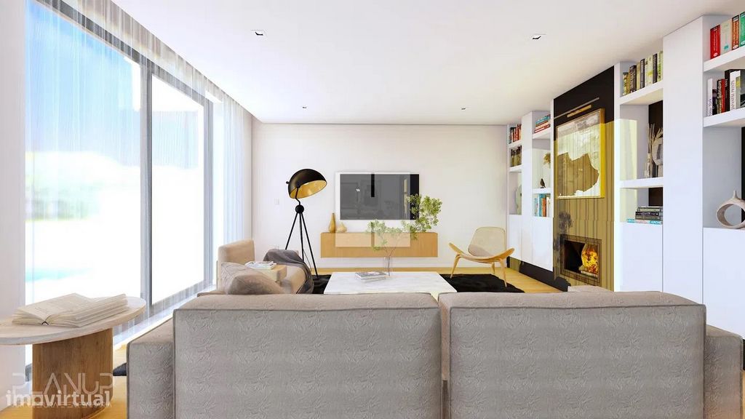

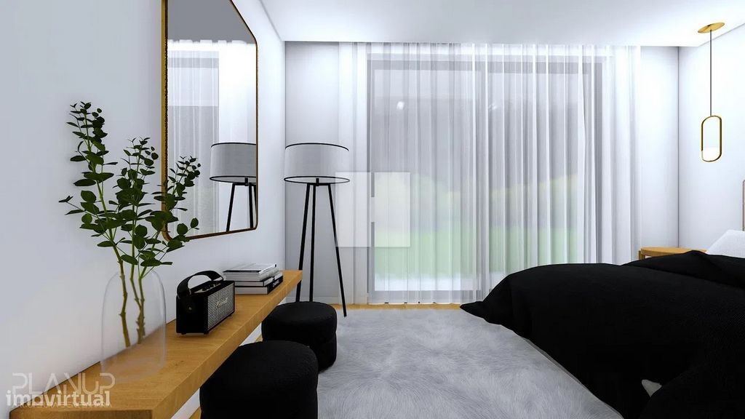
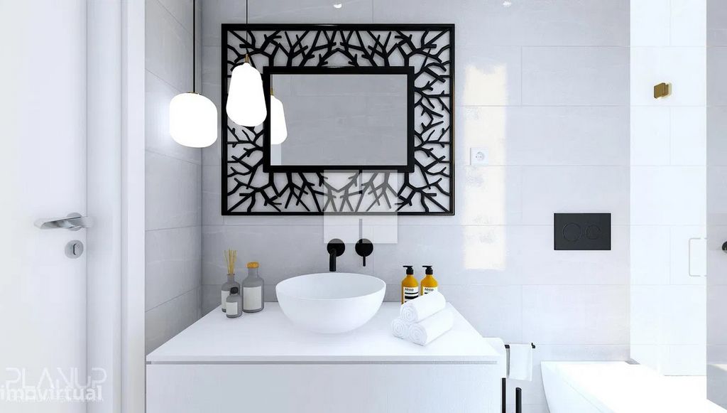

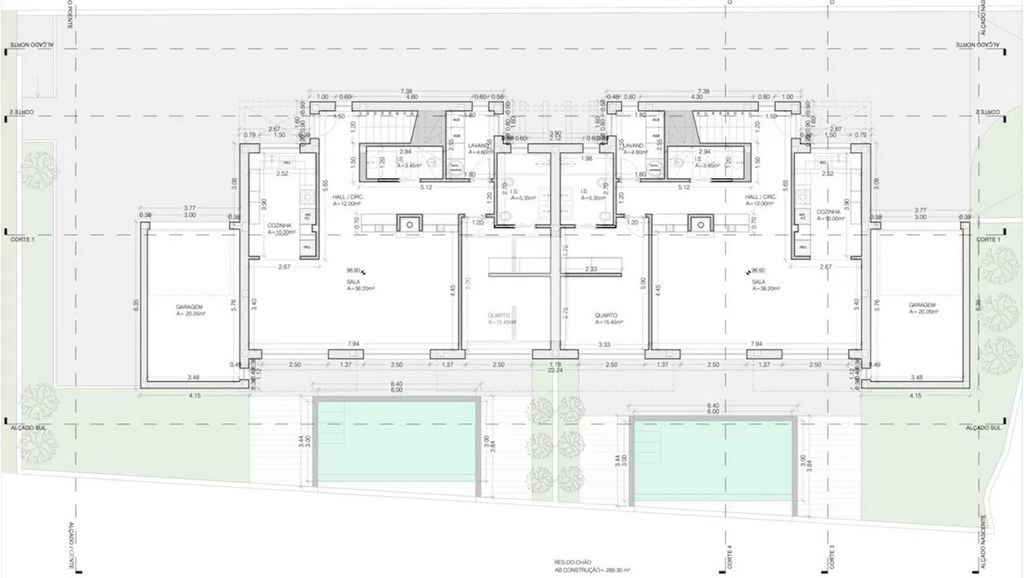
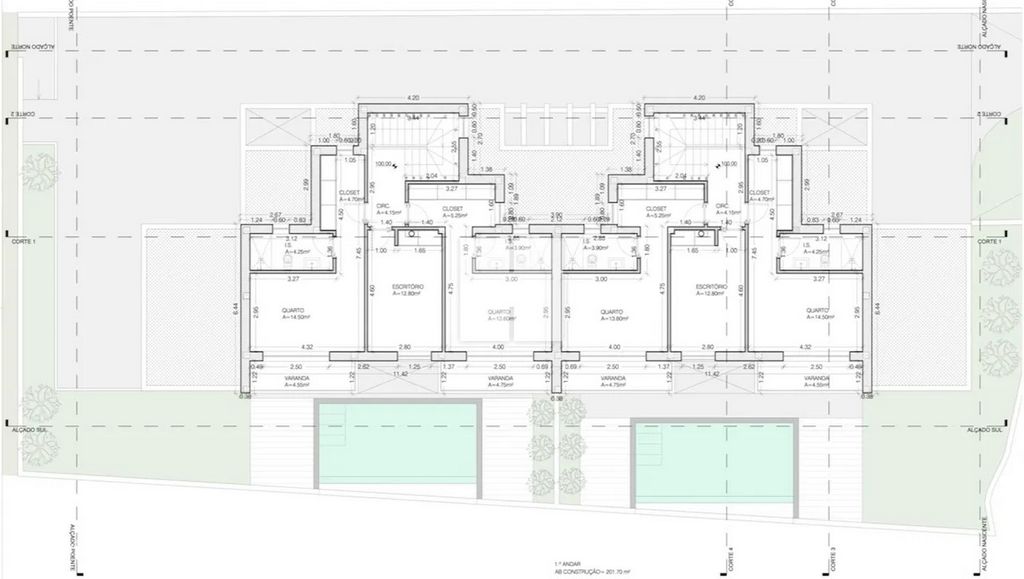
Located on the southern slope of Serra da Boa Viagem with panoramic views over the sea and the entire bay of Figueira da Foz. Located just 1km from Buarcos beach and the Marginal Oceânica with direct access.
Inserted in a plot of land with 325.25m2 and with a gross construction area of 238m2. With garden, deck terrace and swimming pool.
The villa consists of two floors of modern architecture, with an interior distribution that privileges the entry of natural light and views.
Of the main construction features, the following stand out:
- Fully walled land to ensure privacy.
- Thermal insulation is guaranteed by thermal brick walls, with hood insulation on the outside and thermal insulation on the inside, highly effective PVC window frames with oscillostop.
- Air conditioning is guaranteed by the underfloor heating with the support of a heat pump and photovoltaic panels, fireplace with stove in the living room, pre-installation of air conditioning and VMC (Controlled Mechanical Ventilation) with compensation.
- Fully equipped modern kitchen, laundry and direct access to the garage.
- Living room with huge bay window that allows access to the private terrace with deck floor and the swimming pool.
- Four spacious bedrooms, three of which are suites with dressing room and bathroom with window, one of them on the ground floor.
- Automated entrance and garage gates.
With the possibility of total choice of finishes. Zobacz więcej Zobacz mniej Moradia de luxo com piscina em inicio de construção.
Localizada na encosta Sul da Serra da Boa Viagem com vistas panorâmicas sobre o mar e toda a baía da Figueira da Foz. Situada a apenas 1km da praia de Buarcos e da Marginal Oceânica com acessos directos.
Inserida num lote de terreno com 325.25m2 e com uma área bruta de construção de 238m2. Com jardim, terraço em deck e piscina.
A moradia é composta por dois pisos de arquitectura moderna, com uma distribuição interior que privilegia a entrada de luz natural e as vistas.
Das principais características de construção destaca-se:
- Terreno totalmente murado para garantir a privacidade.
- O isolamento térmico é garantido pelas paredes em tijolo térmico, com isolamento de capoto no exterior e isolamento térmico no interior, caixilharias em PVC de grande eficácia com oscilobatente.
- A climatização é garantida pelo piso radiante a agua com apoio de um bomba de calor e painéis fotovoltaicos, lareira com recuperador de calor na sala, pré instalação de ar condicionado e VMC (Ventilação Mecânica Controlada) com compensação.
- Cozinha de linhas modernas totalmente equipada, lavandaria e acesso directo á garagem.
- Sala com enorme janela de sacada que permite o acesso ao terraço privativo com piso em deck e á piscina.
- Quatro quartos espaçosos onde três são suites com closet e wc com janela sendo um deles ao nível do res do chão.
- Portões de entrada e da garagem automatizados.
Com hipótese de escolha total dos acabamentos. Luxury villa with swimming pool in the beginning of construction.
Located on the southern slope of Serra da Boa Viagem with panoramic views over the sea and the entire bay of Figueira da Foz. Located just 1km from Buarcos beach and the Marginal Oceânica with direct access.
Inserted in a plot of land with 325.25m2 and with a gross construction area of 238m2. With garden, deck terrace and swimming pool.
The villa consists of two floors of modern architecture, with an interior distribution that privileges the entry of natural light and views.
Of the main construction features, the following stand out:
- Fully walled land to ensure privacy.
- Thermal insulation is guaranteed by thermal brick walls, with hood insulation on the outside and thermal insulation on the inside, highly effective PVC window frames with oscillostop.
- Air conditioning is guaranteed by the underfloor heating with the support of a heat pump and photovoltaic panels, fireplace with stove in the living room, pre-installation of air conditioning and VMC (Controlled Mechanical Ventilation) with compensation.
- Fully equipped modern kitchen, laundry and direct access to the garage.
- Living room with huge bay window that allows access to the private terrace with deck floor and the swimming pool.
- Four spacious bedrooms, three of which are suites with dressing room and bathroom with window, one of them on the ground floor.
- Automated entrance and garage gates.
With the possibility of total choice of finishes.