24 885 624 PLN
20 734 561 PLN
28 849 889 PLN
21 793 082 PLN
16 r
399 m²
24 885 624 PLN
24 445 146 PLN
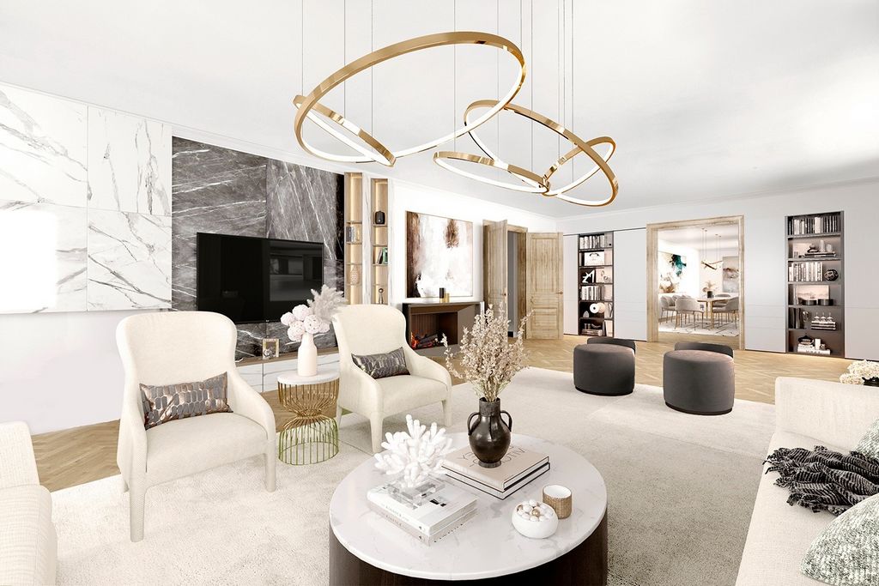
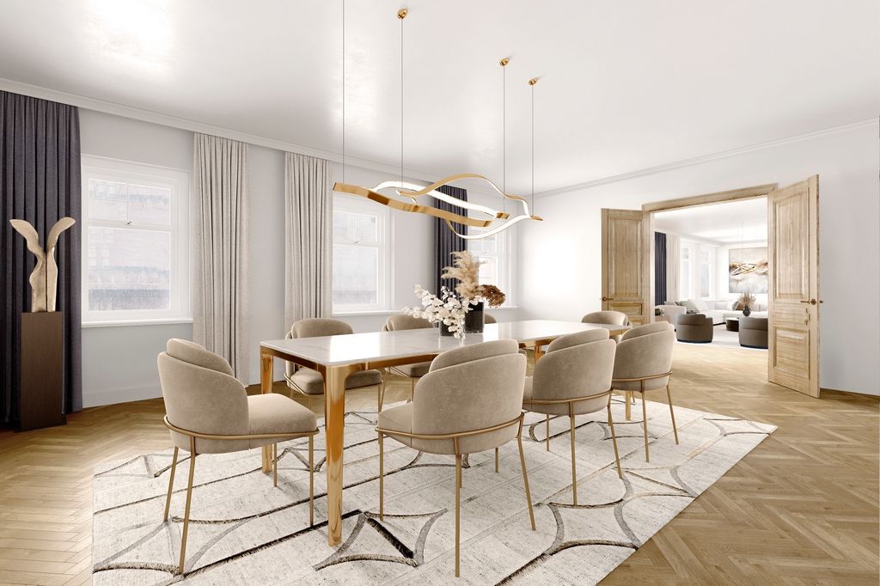
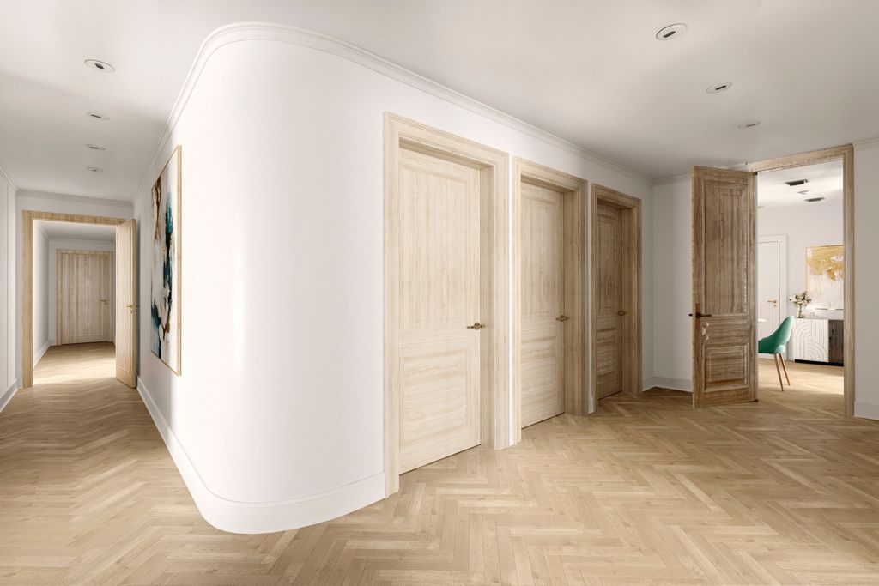
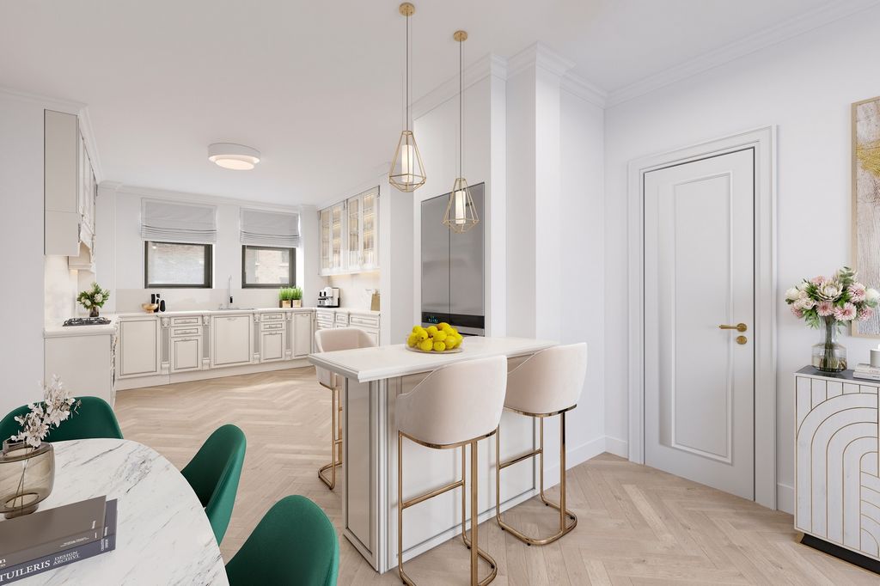
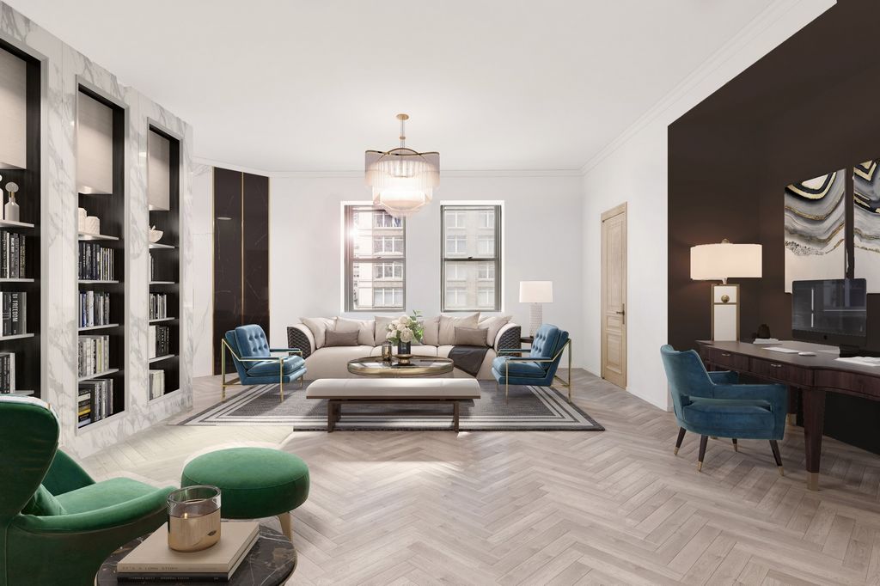
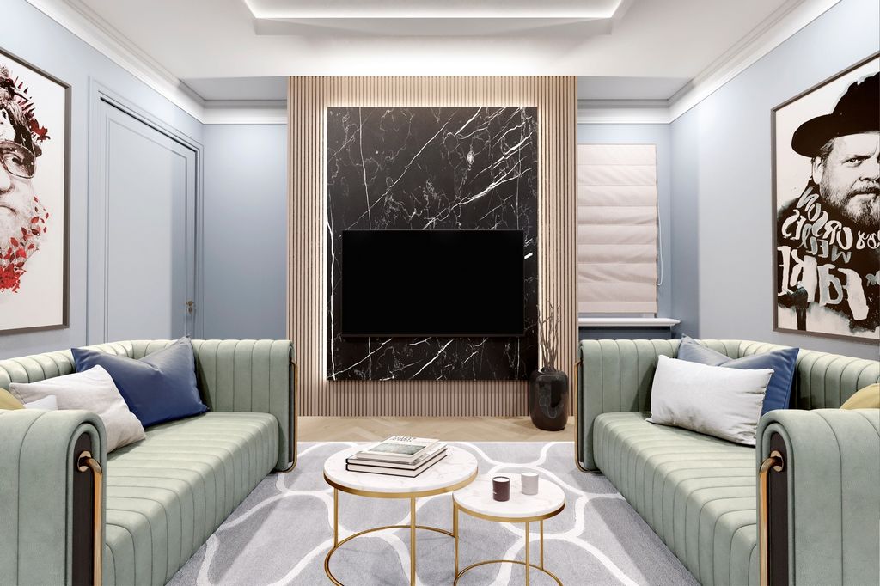
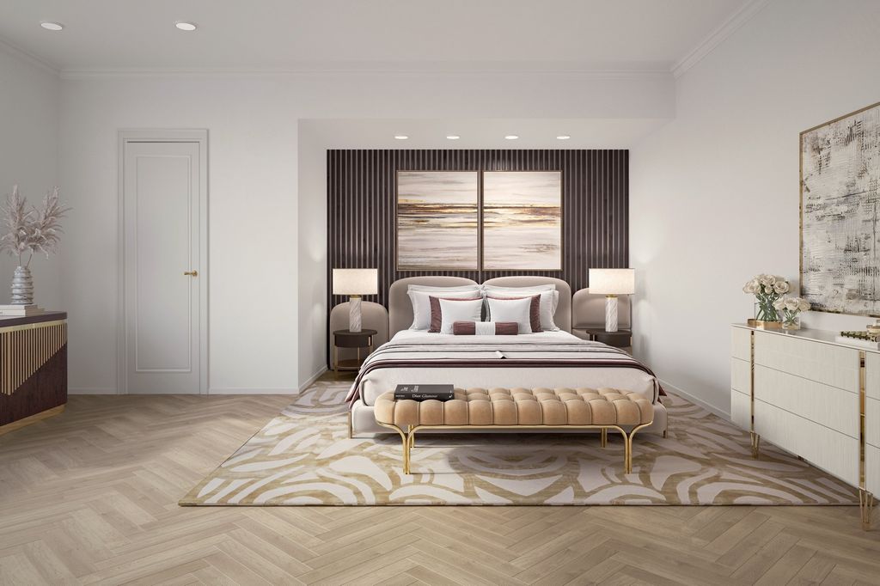
Features:
- Air Conditioning
- Washing Machine Zobacz więcej Zobacz mniej *Le foto sono renderizzate virtualmente - Circa 4850 piedi quadrati. - Appartamento al piano intero con vestibolo privato - Soffitti alti - Da 13 a 10 graziose camere - Da 4 a 5 camere da letto, da 5 a 6,5 bagni possibili - Layout alternativi disponibili - Animali ammessi - Pied-a-Terre consentito - Spazio di archiviazione disponibile Non per gli acquirenti con poca o nessuna immaginazione. Questa tentacolare unità a tutto piano non è stata ristrutturata per decenni. Tuttavia, il layout evoca facilmente il tempo passato nella storia di New York, quando si organizzavano cene settimanali in cui dignitari, intellettuali, socialite e filantropi si mescolavano liberamente per discutere di questioni del giorno. Dalla ruggente Età del Jazz alla swingante "febbre da discoteca" degli anni '70, fino alla cultura punk rock degli anni '80 e '90, si può immaginare come le graziose camere di questo incredibile appartamento avrebbero potuto ospitare tutto senza sforzo. Anche dopo anni di vacanza, si può ancora sentire la gioia di vivere che scorre da una stanza all'altra. Originariamente 13 camere trasformate in 10, la residenza offre al nuovo proprietario la possibilità di creare quattro, cinque, persino sei camere da letto senza togliere o limitare sostanzialmente lo spazio di intrattenimento! Layout attuale: L'ascensore si apre su un vestibolo privato che offre sicurezza, privacy e praticità. Procedendo oltre, si trova una spaziosa galleria e un corridoio con un'ampia parete espositiva che è il sogno di ogni amante dell'arte. Qui, si ottiene anche l'accesso alle principali aree di servizio, intrattenimento e soggiorno. Il luminoso soggiorno ad angolo, esposto a nord e a est, è davvero un grande salone. Quasi 550 piedi quadrati con un camino a legna, offre molto spazio per più disposizioni di posti a sedere perfettamente adatte allo stile di intrattenimento di oggi. L'adiacente sala da pranzo formale è di quasi 400 piedi quadrati. È più che sufficiente per un grande raduno di familiari e amici E per il distanziamento sociale, sia che tu debba o semplicemente voglia (quasi tutti hanno un cugino strano...) La cucina finestrata è composta in modo efficiente da un'area di lavoro principale più un'area colazione o dispensa del maggiordomo, le stanze che seguono erano originariamente quattro stanze della cameriera che attualmente sono una stanza per il personale, una sala meccanica (per HVAC) e una sala multimediale. Dall'altra parte del corridoio che si affaccia su Park Avenue si trovano il soggiorno, la biblioteca con bagno, due camere da letto supplementari e bagni. A completare il tutto c'è un'enorme camera da letto principale con una quantità folle di armadi, uno spogliatoio/palestra e due bagni principali. L'attuale planimetria mostra finestre rivolte a ovest che sono attualmente coperte ma possono essere restaurate. Questa grande residenza non è per tutti. È per un acquirente che è alla ricerca di un progetto speciale, che può andare oltre l'estetica, che può vedere il brillante scintillio su un diamante che è stato appena portato alla luce. Porta il tuo architetto. Porta il tuo appaltatore. Ma soprattutto, porta la tua passione. Perché è questo che renderà questo fantastico spazio davvero magico. Costruito nel 1925, 510 Park Avenue è una cooperativa di prim'ordine originariamente costruita da Starrett Brokers e progettata da F.H. Dewey & Company. Con solo 26 residenze, è considerata boutique per gli standard di New York. La cooperativa dispone di un centro fitness e di un deposito biciclette. Situato proprio all'apice dell'Upper East Side, si trova in una posizione ideale vicino ai ristoranti, alle gallerie e alle boutique più affermati di New York, nonché ai flagship dei più grandi marchi globali di moda e gioielli. Si trova a due passi da Central Park ed è una delizia per i flaneur.
Features:
- Air Conditioning
- Washing Machine *As fotos são renderizadas virtualmente - Aproximadamente 4850 pés quadrados - Apartamento Térreo Completo com Vestíbulo Privado - Pé-direito Alto - 13 a 10 quartos graciosos - 4 a 5 quartos, 5 a 6,5 banheiros possíveis - Layouts alternativos disponíveis - Animais de estimação permitidos - Pied-a-Terre permitido - Armazenamento disponível Não para compradores com pouca ou nenhuma imaginação. Esta ampla unidade de piso inteiro não foi renovada por décadas. Ainda assim, o layout evoca facilmente o tempo passado na história de Nova York, quando se tinha jantares semanais em que dignitários, a intelligentsia, as socialites e os filantropos se misturavam livremente para discutir assuntos do dia. Da estrondosa Era do Jazz à "febre da discoteca" dos anos 70, passando pela cultura punk rock dos anos 80 e 90, pode-se visualizar como os graciosos quartos deste incrível apartamento poderiam ter acomodado tudo sem esforço. Mesmo depois de anos de vacância, ainda é possível sentir a alegria de viver que flui de sala em sala. Originalmente 13 quartos convertidos em 10, a residência oferece ao novo proprietário a chance de criar quatro, cinco, até seis quartos sem tirar ou limitar substancialmente o espaço de entretenimento! Layout atual: O elevador se abre para um vestíbulo privativo que oferece segurança, privacidade e praticidade. Prosseguindo, encontra-se uma espaçosa galeria e corredor com uma ampla parede de exibição que é o sonho de um amante da arte. Aqui, também se ganha acesso a serviços essenciais, entretenimento e áreas de estar. A sala de estar de canto luminoso, virada a norte e a leste, é verdadeiramente um grande salão. Quase 550 pés quadrados com uma lareira a lenha, oferece muito espaço para vários arranjos de assentos perfeitamente adequados ao estilo de entretenimento de hoje. A sala de jantar formal adjacente é de quase 400 metros quadrados. Isso é mais do que suficiente para uma grande reunião de família e amigos E distanciamento social, se você precisa ou simplesmente quer (quase todo mundo tem um primo estranho...) A cozinha com janelas consiste eficientemente em uma área de trabalho principal mais uma área de café da manhã ou despensa do mordomo, Os quartos que se seguem eram originalmente quatro quartos de empregada que são atualmente uma sala de pessoal, uma sala mecânica (para HVAC), e uma sala de mídia. Do outro lado do hall voltado para a Park Avenue estão a sala de estar, biblioteca com banheiro, dois quartos suplementares e banheiros. Completando é um enorme quarto primário com uma quantidade insana de armários, um vestiário/academia e dois banheiros primários. A planta atual mostra janelas voltadas para o oeste que estão atualmente cobertas, mas podem ser restauradas. Esta grande residência não é para todos. É para um comprador que está procurando um projeto especial, que pode passar pela estética, que pode ver o brilho brilhante em um diamante que acaba de ser desenterrado. Traga seu arquiteto. Traga seu contratante. Mas, acima de tudo, traga sua paixão. Porque é isso que vai tornar este espaço incrível verdadeiramente mágico. Construído em 1925, o 510 Park Avenue é uma cooperativa de primeira linha originalmente construída pela Starrett Brokers e projetada por F.H. Dewey & Company. Com apenas 26 residências, é considerada boutique para os padrões de Nova York. A cooperativa dispõe de academia e bicicleta. Localizado na cúspide do Upper East Side, está idealmente localizado perto dos melhores restaurantes, galerias e boutiques de Nova York, bem como dos carros-chefes das maiores marcas globais de moda e joias. Fica a poucos passos do Central Park e é uma delícia de flaneur.
Features:
- Air Conditioning
- Washing Machine *Photos are virtually rendered - Approximately 4850 sq. ft. - Full Floor Apartment with Private Vestibule - High Ceilings - 13 to 10 Gracious Rooms - 4 to 5 Bedrooms, 5 to 6.5 baths possible - Alternative Layouts Available - Pets Allowed - Pied-a-Terre Allowed - Storage Available Not for purchasers with no or little imagination. This sprawling full-floor unit has not been renovated for decades. Still, the layout easily evokes the bygone time in New York history when one had weekly catered dinners wherein dignitaries, the intelligentsia, the socialites, and the philanthropists mingled freely to discuss issues of the day. From the roaring Jazz Age to the swinging “disco fever” 70s, to the punk rock culture of the 80s and 90s, one can visualize how the gracious rooms of this incredible apartment could have accommodated all effortlessly. Even after years of vacancy, one can still feel the joie de vivre that flows from room to room. Originally 13 rooms converted into 10, the residence offers the new owner a chance to create four, five, even six bedrooms without taking away from or substantially limiting the entertaining space! Current layout: The elevator opens onto a private vestibule that offers both security, privacy, and practicality. Proceeding further, one finds a spacious gallery and corridor with an expansive display wall that’s an art lover’s dream. Here, one also gains access to key service, entertaining, and living areas. The bright corner living room, facing north and east, is truly a grand salon. Nearly 550 square feet with a wood-burning fireplace, it offers plenty of room for multiple seating arrangements perfectly suited to today’s style of entertaining. The adjoining formal dining room is nearly 400 square feet. That’s more than enough for a large gathering of family and friends AND social distancing, whether you have to or you simply want to (almost everyone has a weird cousin...) The windowed kitchen efficiently consists of a main working area plus a breakfast area or butler’s pantry, The rooms that follow were originally four maid’s rooms that are currently a staff room, a mechanical room (for HVAC), and a media room. Across the hall facing Park Avenue are the living room, library with bath, two supplemental bedrooms, and baths. Rounding it off is an enormous primary bedroom with an insane amount of closets, a dressing room/gym, and two primary baths. The current floor plan shows west-facing windows that are currently covered but can be restored. This grand residence is not for everyone. It is for a purchaser who is looking for a special project, who can get past the aesthetics, who can see the brilliant sparkle on a diamond that has just been unearthed. Bring your architect. Bring your contractor. But most of all, bring your passion. Because that’s what will make this amazing space truly magical. Built-in 1925, 510 Park Avenue is a premiere cooperative originally built by Starrett Brokers and designed by F.H. Dewey & Company. With only 26 residences, it is considered boutique by New York standards. The co-op features a fitness center and bicycle room. Located just at the cusp of the Upper East Side, it is ideally located near the best-established restaurants, galleries, and boutiques in New York as well as the flagships of the biggest global fashion and jewelry brands. It is a stone’s throw away from Central Park, and a flaneur’s delight.
Features:
- Air Conditioning
- Washing Machine *Fotos werden virtuell gerendert - Ca. 4850 Quadratfuß - Vollgeschosswohnung mit eigenem Vorraum - Hohe Decken - 13 bis 10 Gracious Zimmer - 4 bis 5 Schlafzimmer, 5 bis 6,5 Bäder möglich - Alternative Layouts verfügbar - Haustiere erlaubt - Pied-a-Terre erlaubt - Speicherplatz verfügbar Nichts für Käufer ohne oder mit wenig Phantasie. Diese weitläufige Vollgeschosseinheit wurde seit Jahrzehnten nicht mehr renoviert. Dennoch erinnert das Layout leicht an die vergangene Zeit in der New Yorker Geschichte, als man wöchentlich Abendessen hatte, bei denen sich Würdenträger, die Intelligenz, die Prominenten und die Philanthropen frei vermischten, um die Themen des Tages zu diskutieren. Vom brüllenden Jazz-Zeitalter über das swingende "Disco-Fieber" der 70er Jahre bis hin zur Punkrock-Kultur der 80er und 90er Jahre kann man sich vorstellen, wie die anmutigen Zimmer dieser unglaublichen Wohnung alle mühelos hätten unterbringen können. Auch nach Jahren des Leerstands spürt man noch die Lebensfreude, die von Raum zu Raum fließt. Ursprünglich 13 Zimmer, die in 10 umgewandelt wurden, bietet die Residenz dem neuen Eigentümer die Möglichkeit, vier, fünf oder sogar sechs Schlafzimmer zu schaffen, ohne den Unterhaltungsraum zu beeinträchtigen oder wesentlich einzuschränken! Aktuelles Layout: Der Aufzug öffnet sich zu einem privaten Vorraum, der sowohl Sicherheit, Privatsphäre als auch Praktikabilität bietet. Wenn man weiter geht, findet man eine geräumige Galerie und einen Korridor mit einer weitläufigen Ausstellungswand, die der Traum eines jeden Kunstliebhabers ist. Hier erhält man auch Zugang zu wichtigen Service-, Unterhaltungs- und Wohnbereichen. Das helle Eckwohnzimmer, das nach Norden und Osten ausgerichtet ist, ist wirklich ein großer Salon. Auf fast 550 Quadratmetern mit einem Holzkamin bietet es viel Platz für mehrere Sitzgelegenheiten, die perfekt zum heutigen Unterhaltungsstil passen. Der angrenzende formelle Speisesaal ist fast 400 Quadratmeter groß. Das ist mehr als genug für eine große Zusammenkunft von Familie und Freunden UND soziale Distanzierung, ob Sie müssen oder einfach wollen (fast jeder hat einen seltsamen Cousin...) Die Küche mit Fenster besteht effizient aus einem Hauptarbeitsbereich sowie einem Frühstücksbereich oder einer Speisekammer des Butlers. Die folgenden Räume waren ursprünglich vier Dienstmädchenzimmer, die heute ein Personalzimmer, ein Maschinenraum (für HLK) und ein Medienraum sind. Auf der anderen Seite des Flurs mit Blick auf die Park Avenue befinden sich das Wohnzimmer, die Bibliothek mit Badewanne, zwei zusätzliche Schlafzimmer und Bäder. Abgerundet wird das Ganze durch ein riesiges Hauptschlafzimmer mit einer wahnsinnigen Anzahl von Schränken, einem Ankleidezimmer/Fitnessraum und zwei Hauptbädern. Der aktuelle Grundriss zeigt nach Westen ausgerichtete Fenster, die derzeit abgedeckt sind, aber restauriert werden können. Diese großartige Residenz ist nicht jedermanns Sache. Es ist für einen Käufer, der ein besonderes Projekt sucht, der über die Ästhetik hinauskommt, der das brillante Funkeln auf einem Diamanten sehen kann, der gerade ausgegraben wurde. Bringen Sie Ihren Architekten mit. Bringen Sie Ihren Auftragnehmer mit. Aber vor allem bringen Sie Ihre Leidenschaft mit. Denn das ist es, was diesen erstaunlichen Raum wirklich magisch machen wird. Die 1925 erbaute 510 Park Avenue ist eine erstklassige Genossenschaft, die ursprünglich von Starrett Brokers erbaut und von F.H. Dewey & Company entworfen wurde. Mit nur 26 Residenzen gilt es für New Yorker Verhältnisse als Boutique. Die Genossenschaft verfügt über ein Fitnesscenter und einen Fahrradraum. Es liegt direkt an der Spitze der Upper East Side und ist ideal in der Nähe der etabliertesten Restaurants, Galerien und Boutiquen in New York sowie der Flaggschiffe der größten globalen Mode- und Schmuckmarken gelegen. Es ist nur einen Steinwurf vom Central Park entfernt und ein Vergnügen für Flaneure.
Features:
- Air Conditioning
- Washing Machine *Les photos sont rendues virtuellement - Environ 4850 pieds carrés - Appartement de plain-pied avec vestibule privé - Hauts plafonds - 13 à 10 chambres gracieuses - 4 à 5 chambres, 5 à 6,5 salles de bain possibles - Mises en page alternatives disponibles - Animaux acceptés - Pied-à-terre autorisé - Stockage disponible Pas pour les acheteurs qui n’ont pas ou peu d’imagination. Cette unité tentaculaire de plein étage n’a pas été rénovée depuis des décennies. Pourtant, la mise en page évoque facilement l’époque révolue de l’histoire de New York où l’on organisait chaque semaine des dîners traiteur au cours desquels les dignitaires, l’intelligentsia, les mondains et les philanthropes se mêlaient librement pour discuter des problèmes du jour. De l’ère rugissante du jazz à la « fièvre disco » des années 70, en passant par la culture punk rock des années 80 et 90, on peut imaginer comment les chambres gracieuses de cet incroyable appartement auraient pu accueillir tout le monde sans effort. Même après des années d’inoccupation, on peut encore sentir la joie de vivre qui coule d’une pièce à l’autre. À l’origine 13 pièces converties en 10, la résidence offre au nouveau propriétaire la possibilité de créer quatre, cinq, voire six chambres sans enlever ou limiter considérablement l’espace de divertissement ! Mise en page actuelle : L’ascenseur s’ouvre sur un vestibule privé qui offre à la fois sécurité, intimité et praticité. En continuant plus loin, on trouve une galerie spacieuse et un couloir avec un vaste mur d’exposition qui est le rêve de tout amateur d’art. Ici, on a également accès à des services clés, à des espaces de divertissement et de vie. Le salon d’angle lumineux, orienté nord et est, est vraiment un grand salon. D’une superficie de près de 550 pieds carrés et doté d’un foyer au bois, il offre beaucoup d’espace pour plusieurs configurations de sièges parfaitement adaptées au style de divertissement d’aujourd’hui. La salle à manger formelle attenante est de près de 400 pieds carrés. C’est plus que suffisant pour un grand rassemblement de famille et d’amis ET la distanciation sociale, que vous deviez ou que vous le vouliez simplement (presque tout le monde a un cousin bizarre...) La cuisine vitrée se compose efficacement d’un espace de travail principal et d’une salle de petit-déjeuner ou d’un garde-manger de majordome, Les pièces qui suivent étaient à l’origine quatre chambres de bonne qui sont actuellement une salle du personnel, une salle mécanique (pour le CVC) et une salle multimédia. De l’autre côté du couloir donnant sur Park Avenue se trouvent le salon, la bibliothèque avec salle de bain, deux chambres supplémentaires et des salles de bains. Le tout est complété par une énorme chambre principale avec une quantité folle de placards, un dressing / salle de sport et deux salles de bains principales. Le plan d’étage actuel montre des fenêtres orientées vers l’ouest qui sont actuellement couvertes, mais qui peuvent être restaurées. Cette grande résidence n’est pas pour tout le monde. Il s’adresse à un acheteur qui est à la recherche d’un projet spécial, qui peut aller au-delà de l’esthétique, qui peut voir l’éclat brillant sur un diamant qui vient d’être déterré. Amenez votre architecte. Amenez votre entrepreneur. Mais surtout, apportez votre passion. Parce que c’est ce qui rendra cet espace incroyable vraiment magique. Construit en 1925, le 510 Park Avenue est une coopérative de premier plan construite à l’origine par Starrett Brokers et conçue par F.H. Dewey & Company. Avec seulement 26 résidences, il est considéré comme un magasin de charme selon les normes new-yorkaises. La coopérative dispose d’un centre de remise en forme et d’un local à vélos. Situé juste à l’orée de l’Upper East Side, il est idéalement situé à proximité des restaurants, galeries et boutiques les mieux établis de New York, ainsi que des fleurons des plus grandes marques mondiales de mode et de joaillerie. Il se trouve à deux pas de Central Park, et un délice pour les flâneurs.
Features:
- Air Conditioning
- Washing Machine * Las fotos se renderizan virtualmente - Aproximadamente 4850 pies cuadrados - Apartamento de planta completa con vestíbulo privado - Techos altos - De 13 a 10 habitaciones elegantes - 4 a 5 dormitorios, 5 a 6,5 baños posibles - Diseños alternativos disponibles - Se admiten mascotas - Pied-a-Terre permitido - Almacenamiento disponible No es para compradores con poca o ninguna imaginación. Esta extensa unidad de piso completo no ha sido renovada durante décadas. Aún así, el diseño evoca fácilmente el tiempo pasado en la historia de Nueva York cuando se tenían cenas semanales en las que los dignatarios, la intelectualidad, la alta sociedad y los filántropos se mezclaban libremente para discutir temas del día. Desde la rugiente Era del Jazz hasta la "fiebre disco" de los años 70, pasando por la cultura punk rock de los años 80 y 90, uno puede visualizar cómo las elegantes habitaciones de este increíble apartamento podrían haberse acomodado sin esfuerzo. Incluso después de años de vacío, todavía se puede sentir la alegría de vivir que fluye de una habitación a otra. Originalmente 13 habitaciones convertidas en 10, la residencia ofrece al nuevo propietario la oportunidad de crear cuatro, cinco, incluso seis habitaciones sin quitar o limitar sustancialmente el espacio de entretenimiento. Disposición actual: El ascensor se abre a un vestíbulo privado que ofrece seguridad, privacidad y practicidad. Continuando, uno encuentra una amplia galería y un pasillo con una amplia pared de exhibición que es el sueño de un amante del arte. Aquí, también se obtiene acceso a áreas clave de servicios, entretenimiento y sala de estar. La luminosa sala de estar de esquina, orientada al norte y al este, es realmente un gran salón. Casi 550 pies cuadrados con una chimenea de leña, ofrece mucho espacio para múltiples arreglos de asientos que se adaptan perfectamente al estilo de entretenimiento actual. El comedor formal contiguo tiene casi 400 pies cuadrados. Eso es más que suficiente para una gran reunión de familiares y amigos Y el distanciamiento social, ya sea que tengas que hacerlo o simplemente quieras (casi todos tienen un primo raro...) La cocina con ventanas consta eficientemente de un área de trabajo principal más un área de desayuno o despensa de mayordomo, las habitaciones que siguen eran originalmente cuatro habitaciones de servicio que actualmente son una sala de personal, una sala de máquinas (para HVAC) y una sala multimedia. Al otro lado del pasillo que da a Park Avenue se encuentran la sala de estar, la biblioteca con baño, dos dormitorios suplementarios y baños. Completándolo hay un enorme dormitorio principal con una increíble cantidad de armarios, un vestidor / gimnasio y dos baños principales. El plano de planta actual muestra ventanas orientadas al oeste que actualmente están cubiertas pero que se pueden restaurar. Esta gran residencia no es para todo el mundo. Es para un comprador que busca un proyecto especial, que puede ir más allá de la estética, que puede ver el brillo brillante en un diamante que acaba de ser desenterrado. Traiga a su arquitecto. Traiga a su contratista. Pero, sobre todo, trae tu pasión. Porque eso es lo que hará que este increíble espacio sea realmente mágico. Construido en 1925, 510 Park Avenue es una cooperativa de primer nivel construida originalmente por Starrett Brokers y diseñada por F.H. Dewey & Company. Con solo 26 residencias, es considerada boutique para los estándares de Nueva York. La cooperativa cuenta con un gimnasio y una sala de bicicletas. Situado justo en la cúspide del Upper East Side, está idealmente situado cerca de los restaurantes, galerías y boutiques mejor establecidos de Nueva York, así como de los buques insignia de las mayores marcas mundiales de moda y joyería. Está a tiro de piedra de Central Park, y es una delicia para los flaneurs.
Features:
- Air Conditioning
- Washing Machine