POBIERANIE ZDJĘĆ...
Dom & dom jednorodzinny (Na sprzedaż)
Źródło:
EDEN-T91635808
/ 91635808
Źródło:
EDEN-T91635808
Kraj:
FR
Miasto:
Bourganeuf
Kod pocztowy:
23400
Kategoria:
Mieszkaniowe
Typ ogłoszenia:
Na sprzedaż
Typ nieruchomości:
Dom & dom jednorodzinny
Wielkość nieruchomości:
175 m²
Pokoje:
7
Sypialnie:
4
CENA NIERUCHOMOŚCI OD M² MIASTA SĄSIEDZI
| Miasto |
Średnia cena m2 dom |
Średnia cena apartament |
|---|---|---|
| Francja | 12 515 PLN | 19 934 PLN |
| Limousin | 7 491 PLN | - |
| Creuse | 7 453 PLN | - |
| Haute-Vienne | 7 221 PLN | - |
| Corrèze | 7 435 PLN | - |
| Domérat | 7 134 PLN | - |
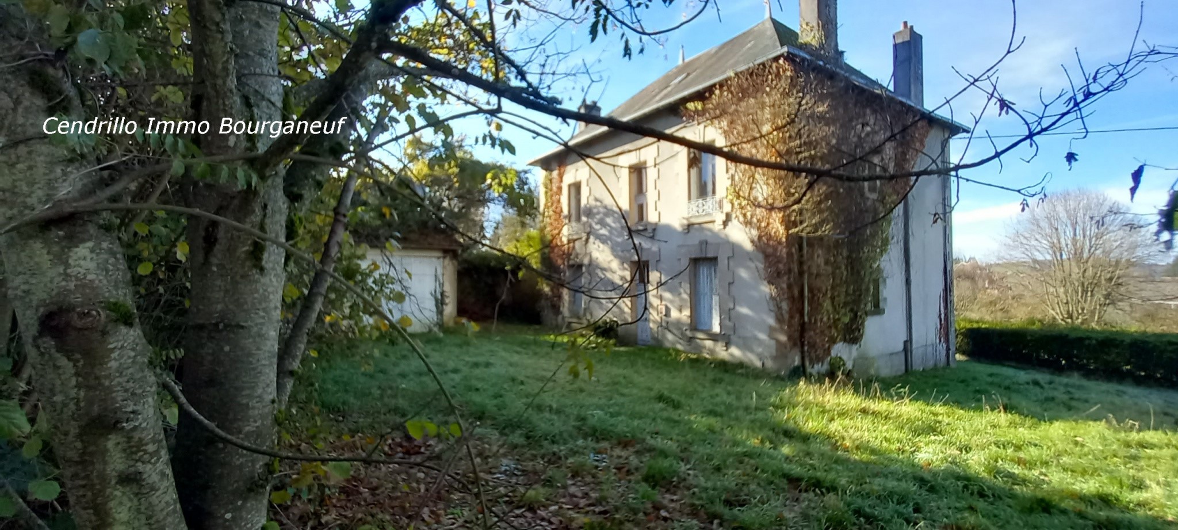
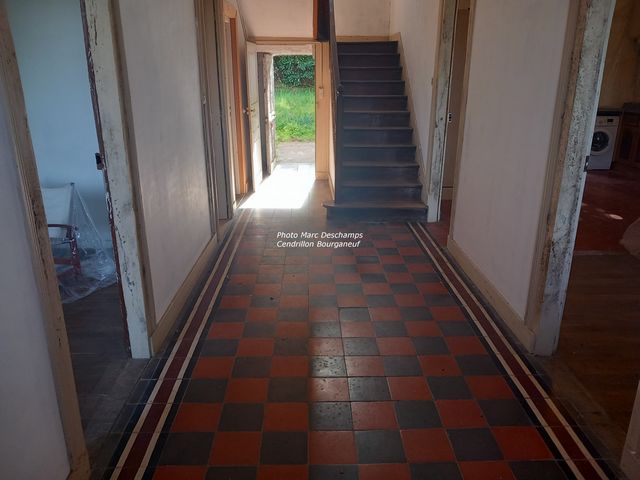
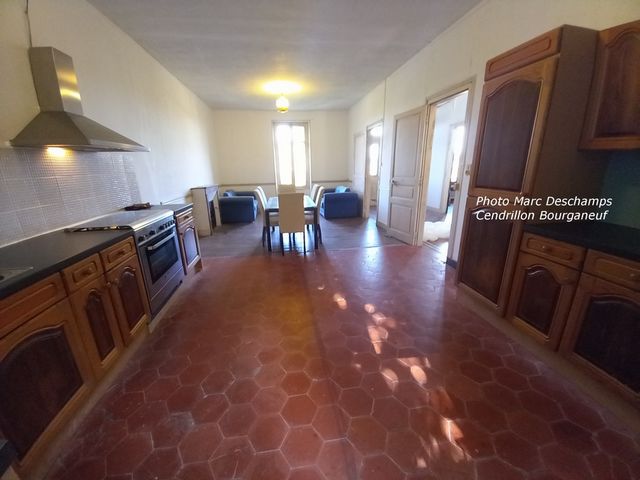
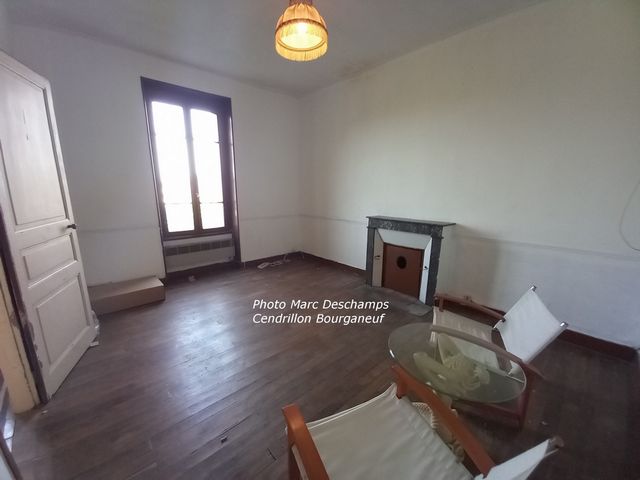
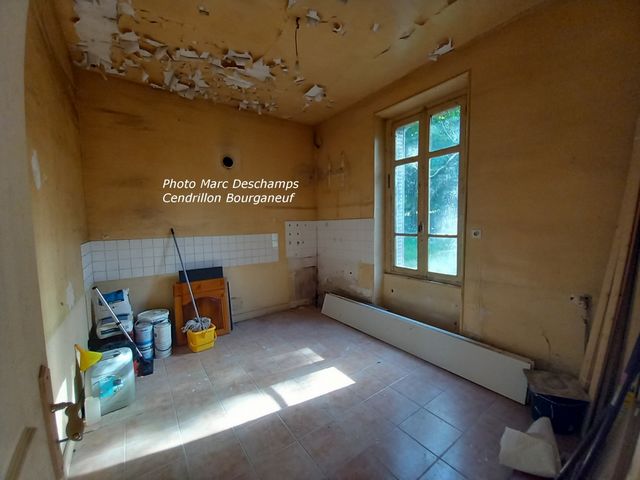
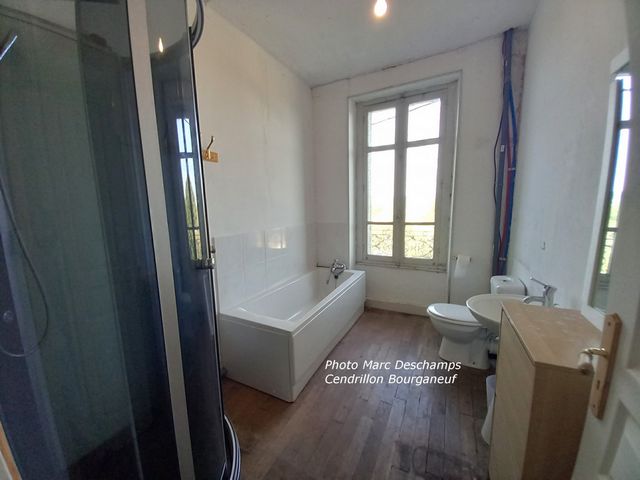
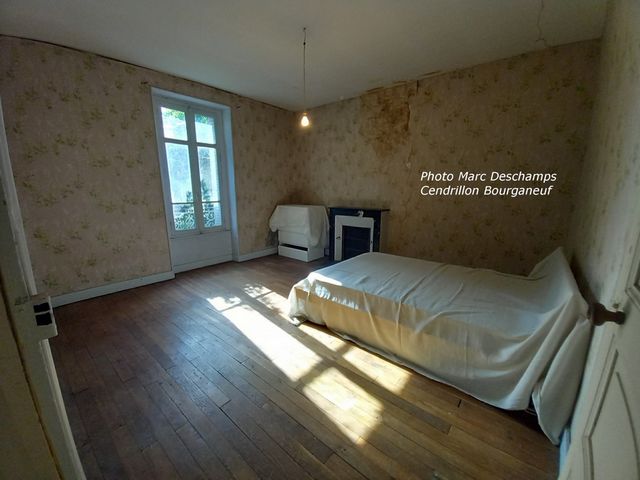
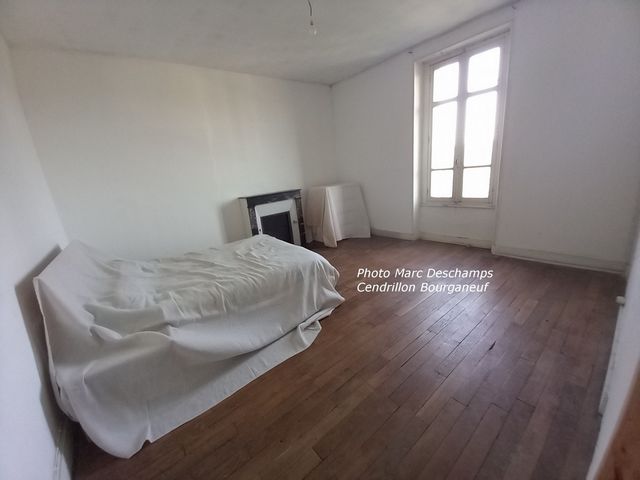
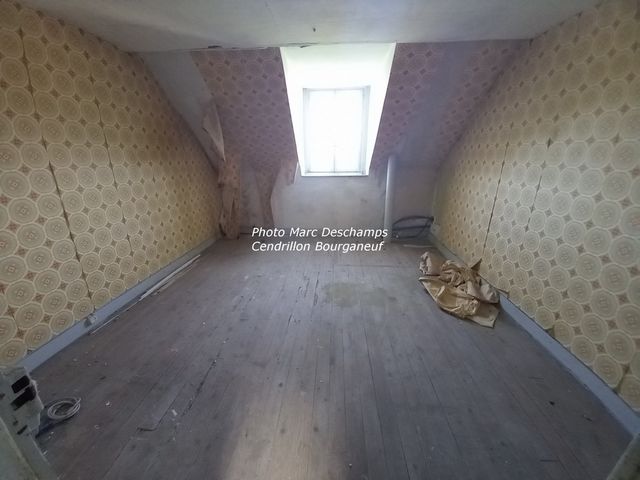
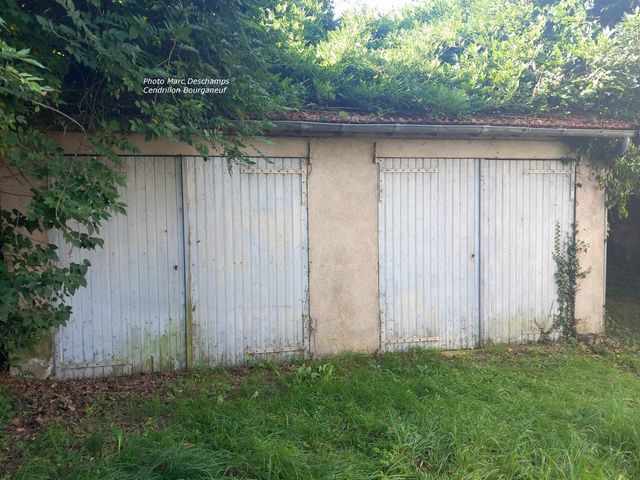
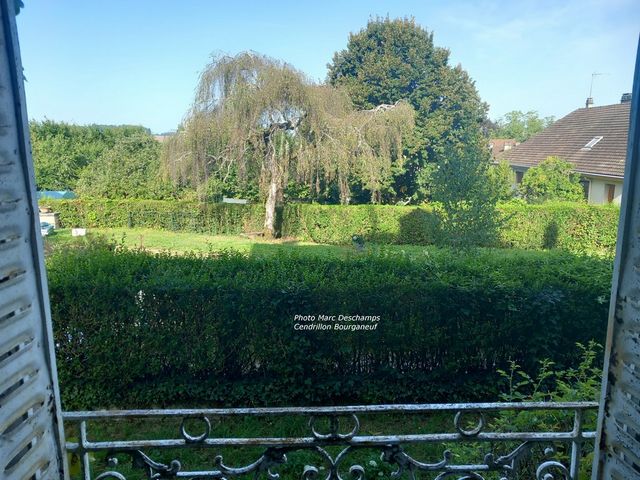
Ground floor: 8.70x10m (87m2) ceilings at 3m
Entrance and hallway: 8.70x2.15m (18.70m2) with staircase,
Beautiful old tiles
Fitted kitchen (terracotta) open to dining room (parquet flooring): 8.70x4.10m (34.60m2) with marble fireplace
Living room: 3.60x4.50m (16.30m2) with marble fireplace, oak parquet floor
Toilet washbasin: 3.10x1m (3.80m2)
Room: 3.60x3m (10.90m2)
Cellars under the whole house
1st floor by beautiful staircase, period parquet in solid oak:
4 bedrooms: 3.60x3m (11m2)/3.60x4.50mm (16.40m2) with shower room-wc: 3m2/4.30x4.10m (17.70m2)/4.10x4.30m (17.50m2)
Bathroom (washbasin-toilet-shower-bath: 3x2.10m (6.30m2)
Large attic that can be easily converted, by the continuity of the staircase
2 garages: each: 6.10x3.10m (19m2) Door: H 2.29 x W 2.57m
Total plot area 882m2
Single-glazed wooden frames
No heating system except for the fireplaces
Indoor "Linky" meter
Mains drainage
All services in the city, on foot
Obsolete functional electrical installation
Good state of structure, beautiful period features, to be renovated
Property tax: ~ 1996€/year
DPE: G no heating
Note: Dimensions are approximate Zobacz więcej Zobacz mniej Maison bourgeoise en ville, ~175m2 habitables, 4 chambres, sur 882m2 A rénover.
Rez de chaussée : 8,70x10m (87m2) plafonds à 3m
Entrée et dégagement : 8,70x2,15m (18,70m2) avec départ d'escalier,
beau carrelage ancien
Cuisine aménagée (terre cuite) ouverte sur salle à manger (parquet) : 8,70x4,10m (34,60m2) avec cheminée marbre
Salon : 3,60x4,50m (16,30m2) avec cheminée marbre, parquet chêne
Wc lave mains : 3,10x1m (3,80m2)
Pièce : 3,60x3m (10,90m2)
Caves sous toute la maison
1er étage par bel escalier, parquet d'époque en chêne massif :
4 chambres : 3,60x3m (11m2)/3,60x4,50mm (16,40m2) avec salle d'eau-wc : 3m2/4,30x4,10m (17,70m2)/4,10x4,30m (17,50m2)
Salle de bain (lavabo-wc-douche-baignoire : 3x2,10m (6,30m2)
Grand grenier facilement aménageable, par la continuité de l'escalier
2 garages : chacun : 6,10x3,10m (19m2) porte : h 2,29 x l 2,57m
Surface totale de la parcelle 882m2
Huisseries bois simple vitrage
Pas de système de chauffage hormis les cheminées
Compteur « Linky » en intérieur
Tout à l'égout
Tous services en ville, à pieds
Installation électrique fonctionnelle vétuste
Bon état de structure, beaux éléments d'époque, à rénover
Taxe foncière : ~ 1996€/an
DPE : G pas de chauffage
Note : les dimensions sont approximatives Bourgeois house in town, ~175m2 of living space, 4 bedrooms, on 882m2 To renovate.
Ground floor: 8.70x10m (87m2) ceilings at 3m
Entrance and hallway: 8.70x2.15m (18.70m2) with staircase,
Beautiful old tiles
Fitted kitchen (terracotta) open to dining room (parquet flooring): 8.70x4.10m (34.60m2) with marble fireplace
Living room: 3.60x4.50m (16.30m2) with marble fireplace, oak parquet floor
Toilet washbasin: 3.10x1m (3.80m2)
Room: 3.60x3m (10.90m2)
Cellars under the whole house
1st floor by beautiful staircase, period parquet in solid oak:
4 bedrooms: 3.60x3m (11m2)/3.60x4.50mm (16.40m2) with shower room-wc: 3m2/4.30x4.10m (17.70m2)/4.10x4.30m (17.50m2)
Bathroom (washbasin-toilet-shower-bath: 3x2.10m (6.30m2)
Large attic that can be easily converted, by the continuity of the staircase
2 garages: each: 6.10x3.10m (19m2) Door: H 2.29 x W 2.57m
Total plot area 882m2
Single-glazed wooden frames
No heating system except for the fireplaces
Indoor "Linky" meter
Mains drainage
All services in the city, on foot
Obsolete functional electrical installation
Good state of structure, beautiful period features, to be renovated
Property tax: ~ 1996€/year
DPE: G no heating
Note: Dimensions are approximate Bourgeois huis in de stad, ~175m2 woonoppervlak, 4 slaapkamers, op 882m2 Te renoveren.
Begane grond: 8.70x10m (87m2) plafonds op 3m
Entree en hal: 8.70x2.15m (18.70m2) met trapopgang,
Mooie oude tegels
Ingerichte keuken (terracotta) open naar eetkamer (parketvloer): 8.70x4.10m (34.60m2) met marmeren open haard
Woonkamer: 3.60x4.50m (16.30m2) met marmeren schouw, eiken parketvloer
Toilet wastafel: 3.10x1m (3.80m2)
Kamer: 3.60x3m (10.90m2)
Kelders onder het hele huis
1e verdieping middels mooie trap, periode parket in massief eiken:
4 slaapkamers: 3.60x3m (11m2)/3.60x4.50mm (16.40m2) met doucheruimte-wc: 3m2/4.30x4.10m (17.70m2)/4.10x4.30m (17.50m2)
Badkamer (wastafel-toilet-douche-bad: 3x2.10m (6.30m2)
Grote zolder die gemakkelijk kan worden verbouwd, door de continuïteit van de trap
2 garages: elk: 6.10x3.10m (19m2) Deur: H 2.29 x B 2.57m
Totale perceeloppervlakte 882m2
Houten kozijnen met enkel glas
Geen verwarmingssysteem behalve de open haarden
Binnen "Linky" meter
Riolering
Alle diensten in de stad, te voet
Verouderde functionele elektrische installatie
Goede staat van structuur, mooie historische kenmerken, te renoveren
Onroerende voorheffing: ~ 1996€/jaar
DPE: G geen verwarming
Opmerking: Afmetingen zijn bij benadering