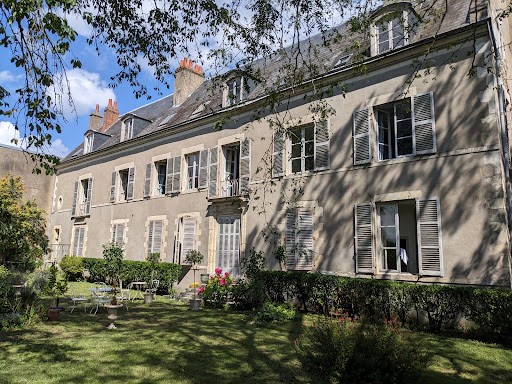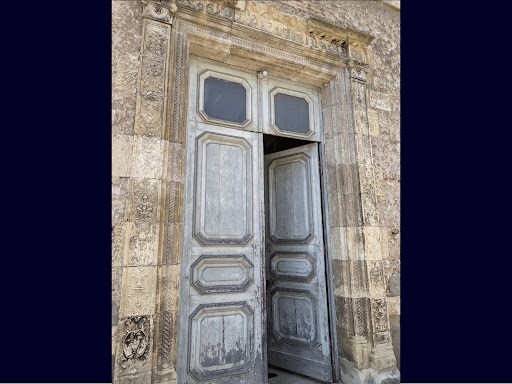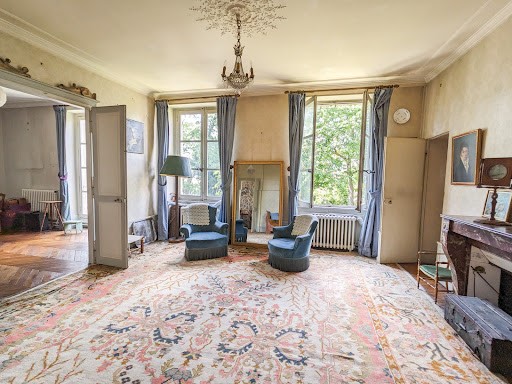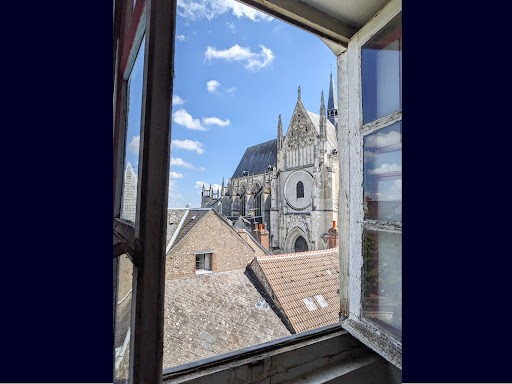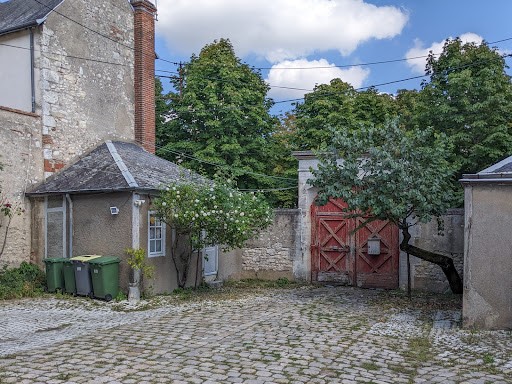2 770 107 PLN
POBIERANIE ZDJĘĆ...
Dom & dom jednorodzinny for sale in Orlean
2 535 713 PLN
Dom & dom jednorodzinny (Na sprzedaż)
Źródło:
EDEN-T91607821
/ 91607821
- HOTEL DE COLIGNY IN ORLEANS - PART OF A 16th-19th CENTURY MANSION: FIRST FLOOR AND SECOND FLOOR, OUTBUILDINGS, CELLARS, PRIVATE GARDEN, VERY BEAUTIFUL VIEWS. VERY BEAUTIFUL 16TH CENTURY ELEMENTS REBUILT IN THE 19TH CENTURY. BEAUTIFUL COMMON AREAS: PAVED COURTYARD, ENTRANCE HALL. TO BE FULLY RESTORED. HYPER-CENTER - ORLEANS, LOIRET, CENTRE-VAL-DE-LOIRE. Between the cathedral and the Saint-Aignan collegiate church, this private mansion, rebuilt in the 19th century with 16th-century elements, stands between courtyard and garden, sheltered from view behind its large porch facing the green haven of the Saint-Aignan cloister. Placed in family co-ownership in 1965, only 50% are currently for sale, the first floor, part of the second floor, outbuildings, cellars, private garden. The entrance hall is revealed behind the double door at the top of the large staircase facing the porch at the end of the paved courtyard, this monumental door is made of reused stones from a 16th century Renaissance door very richly sculpted with pilasters decorated with lambrequins, grotesques, candelabra, weapons, grimacing capitals, goat's horns. To the right of the sober main facade rebuilt in the 19th century, is an older wing decorated with a medallion decorated with a profile. The common area hall is decorated with a cabochon floor, 19th century wooden staircase with a beautiful banister. On the first floor, an apartment of 198m2, hall, kitchen decorated with painted beams, a small dining room with a painted ceiling, a large dining room, a small living room with herringbone flooring, a living room with a French window opening onto the garden (without access) marble fireplace, a corner bedroom decorated with a marble fireplace, a bedroom opening with a French window onto a 19th century winter garden and a roof terrace, a study, a bathroom. On the first floor of the return wing, a beautiful bedroom decorated with a marble fireplace, a large dressing room/bedroom, a bathroom. Two common area service staircases. On the second floor, 142m2 composed of two studios and an apartment. A studio made up of one room, bedroom, bathroom, tiled floor. A studio, room, bedroom, kitchen, bathroom. An apartment, living room decorated with 18th century woodwork cupboards, 18th century doors, cupboards, terracotta floor tiles, 5 bedrooms, access to the back staircase. The second floor of the main body is included in the sale; the second floor in the small wing back (with independent access), no. On the third floor, part of unpartitioned attic of 33m2, On the fourth floor, 6m2 gazebo. Old cellars of 19m2, a basement of 13m2. A 34m2 garage. A 9m2 shared garage. Paved courtyard in co-ownership. Private garden of 524m2 on the second row not contiguous to the main building at the bottom of the garden behind the lot allocated to the ground floor not included in the sale. Great privacy. Ground floor of a pavilion in the park in very poor condition of approximately 32m2. No parking, parking in the courtyard. Price: 595,000 Euros fees included at the seller's expense. Information on the risks to which this property is exposed is available on the Géorisques website: ...
Zobacz więcej
Zobacz mniej
- HOTEL DE COLIGNY A ORLEANS - PARTIE D'HÔTEL PARTICULIER XVI-XIXEME : PREMIER ETAGE ET DEUXIEME ETAGE, DEPENDANCES, CAVES, JARDIN PRIVATIF, TRES BELLES VUES. TRES BEAUX ELEMENTS XVIEME RECONSTRUITS AU XIXEME. BELLES PARTIES COMMUNES : COUR PAVEE, HALL D'ENTREE. A RESTAURER ENTIEREMENT. HYPER-CENTRE - ORLEANS, LOIRET, CENTRE-VAL-DE-LOIRE. Entre la cathédrale et la collégiale Saint-Aignan, cet hôtel particulier reconstruit au XIXème avec des éléments XVIème, se dresse entre cour et jardin à l'abri des regards derrière son grand porche face au havre de verdure du cloître Saint-Aignan. Mis en copropriété familiale en 1965, seuls 50% sont à vendre actuellement, le premier étage, une partie du deuxième étage, dépendances, caves, jardin privatif. Le hall d'entrée se découvre derrière la double porte en haut du grand perron face à porche au bout de la cour pavée, cette porte monumentale est formée de remplois de pierres d'une porte Renaissance du XVIème siècle très richement sculptée de pilastres ornés de lambrequins, grotesques, candélabre, armes, chapiteaux grimassants, cornes de bouc. A droite de la sobre façade principale reconstruite au XIXème siècle, se trouve une aile plus ancienne ornée d'un médaillon orné d'un profil. Le hall partie commune, est orné d'un sol à cabochons, escalier en bois XIXème à la belle rampe. Au premier étage, un appartement de 198m2, hall, cuisine ornée de poutres peintes, une petite salle à manger au plafond peint, une grande salle à manger, un petit salon sur plancher chevron, un salon avec une porte fenêtre sur le jardin (sans accès) cheminée marbre, une chambre en angle ornée d'une cheminée en marbre, une chambre ouvrant par une porte fenêtre sur jardin d'hiver XIXème et un toit terrasse, un cabinet, une salle de bain. Au premier étage de l'aile en retour, une belle chambre ornée d'une cheminée en marbre, un grand dressing/chambre, une salle de bain. Deux escaliers de services parties communes. Au deuxième étage, 142m2 composé de deux studios et un appartement. Un studio formé d'une pièce, chambre, salle de bain, sol tomettes. Un studio, pièce, chambre, cuisine, salle de bain. Un appartement, salon orné de placards en boiserie XVIIIème, portes XVIIIème, placards, tomettes, 5 chambres, accès escalier de service. Le deuxième étage du corps principal est compris dans la vente ; le deuxième étage dans la petite aile en retour (avec accès indépendant), non. Au troisième étage, partie de grenier non cloisonné de 33m2, Au quatrième étage, belvédère de 6m2. Caves anciennes de 19m2, un sous-sol de 13m2. Un garage de 34m2. Un garage en jouissance commune 9m2. Cour pavée en copropriété. Jardin privatif de 524m2 au deuxième rang non contigüe au bâtiment principal au fond du jardin derrière le lot attribué au rez-de-chaussée non inclus dans la vente. Grande intimité. Rez-de-chaussée d'un pavillon dans le parc en très mauvais état d'environ 32m2. Pas de parking, parking de fait dans la cour. Prix : 595 000 Euros honoraires inclus à la charge vendeur. Les informations sur les risques auxquels ce bien est exposé sont disponibles sur le site Géorisques : ...
- HOTEL DE COLIGNY IN ORLEANS - PART OF A 16th-19th CENTURY MANSION: FIRST FLOOR AND SECOND FLOOR, OUTBUILDINGS, CELLARS, PRIVATE GARDEN, VERY BEAUTIFUL VIEWS. VERY BEAUTIFUL 16TH CENTURY ELEMENTS REBUILT IN THE 19TH CENTURY. BEAUTIFUL COMMON AREAS: PAVED COURTYARD, ENTRANCE HALL. TO BE FULLY RESTORED. HYPER-CENTER - ORLEANS, LOIRET, CENTRE-VAL-DE-LOIRE. Between the cathedral and the Saint-Aignan collegiate church, this private mansion, rebuilt in the 19th century with 16th-century elements, stands between courtyard and garden, sheltered from view behind its large porch facing the green haven of the Saint-Aignan cloister. Placed in family co-ownership in 1965, only 50% are currently for sale, the first floor, part of the second floor, outbuildings, cellars, private garden. The entrance hall is revealed behind the double door at the top of the large staircase facing the porch at the end of the paved courtyard, this monumental door is made of reused stones from a 16th century Renaissance door very richly sculpted with pilasters decorated with lambrequins, grotesques, candelabra, weapons, grimacing capitals, goat's horns. To the right of the sober main facade rebuilt in the 19th century, is an older wing decorated with a medallion decorated with a profile. The common area hall is decorated with a cabochon floor, 19th century wooden staircase with a beautiful banister. On the first floor, an apartment of 198m2, hall, kitchen decorated with painted beams, a small dining room with a painted ceiling, a large dining room, a small living room with herringbone flooring, a living room with a French window opening onto the garden (without access) marble fireplace, a corner bedroom decorated with a marble fireplace, a bedroom opening with a French window onto a 19th century winter garden and a roof terrace, a study, a bathroom. On the first floor of the return wing, a beautiful bedroom decorated with a marble fireplace, a large dressing room/bedroom, a bathroom. Two common area service staircases. On the second floor, 142m2 composed of two studios and an apartment. A studio made up of one room, bedroom, bathroom, tiled floor. A studio, room, bedroom, kitchen, bathroom. An apartment, living room decorated with 18th century woodwork cupboards, 18th century doors, cupboards, terracotta floor tiles, 5 bedrooms, access to the back staircase. The second floor of the main body is included in the sale; the second floor in the small wing back (with independent access), no. On the third floor, part of unpartitioned attic of 33m2, On the fourth floor, 6m2 gazebo. Old cellars of 19m2, a basement of 13m2. A 34m2 garage. A 9m2 shared garage. Paved courtyard in co-ownership. Private garden of 524m2 on the second row not contiguous to the main building at the bottom of the garden behind the lot allocated to the ground floor not included in the sale. Great privacy. Ground floor of a pavilion in the park in very poor condition of approximately 32m2. No parking, parking in the courtyard. Price: 595,000 Euros fees included at the seller's expense. Information on the risks to which this property is exposed is available on the Géorisques website: ...
Źródło:
EDEN-T91607821
Kraj:
FR
Miasto:
Orleans
Kod pocztowy:
45000
Kategoria:
Mieszkaniowe
Typ ogłoszenia:
Na sprzedaż
Typ nieruchomości:
Dom & dom jednorodzinny
Wielkość nieruchomości:
370 m²
Wielkość działki :
2 201 m²
Pokoje:
20
OGŁOSZENIA PODOBNYCH NIERUCHOMOŚCI
CENA ZA NIERUCHOMOŚĆ ORLEAN
CENA NIERUCHOMOŚCI OD M² MIASTA SĄSIEDZI
| Miasto |
Średnia cena m2 dom |
Średnia cena apartament |
|---|---|---|
| Saint-Jean-de-la-Ruelle | - | 20 534 PLN |
| Châteauneuf-sur-Loire | 8 506 PLN | - |
| Sully-sur-Loire | 7 187 PLN | - |
| Châteaudun | 6 185 PLN | 10 774 PLN |
| Loir-et-Cher | 7 287 PLN | - |
| Blois | 8 303 PLN | 9 525 PLN |
| Gien | 6 109 PLN | - |
| Romorantin-Lanthenay | 7 713 PLN | - |
| Étampes | 10 018 PLN | 13 226 PLN |
| Montargis | 8 045 PLN | 6 510 PLN |
| Auneau | 8 492 PLN | - |
| Amilly | 7 854 PLN | - |
