POBIERANIE ZDJĘĆ...
Dom & dom jednorodzinny for sale in Eynsford
5 017 142 PLN
Dom & dom jednorodzinny (Na sprzedaż)
3 r
4 bd
4 ba
Źródło:
EDEN-T91569798
/ 91569798
Źródło:
EDEN-T91569798
Kraj:
GB
Miasto:
Kent
Kod pocztowy:
DA4 9JL
Kategoria:
Mieszkaniowe
Typ ogłoszenia:
Na sprzedaż
Typ nieruchomości:
Dom & dom jednorodzinny
Pokoje:
3
Sypialnie:
4
Łazienki:
4
Garaże:
1
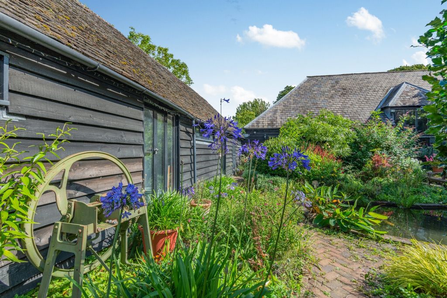
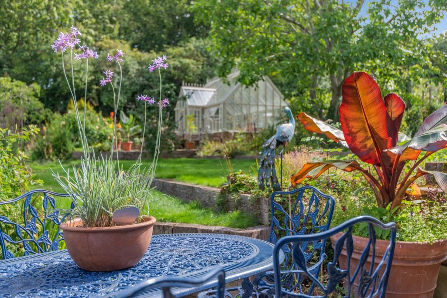
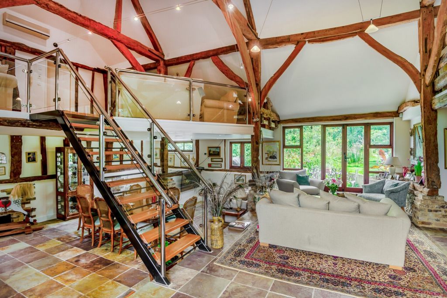
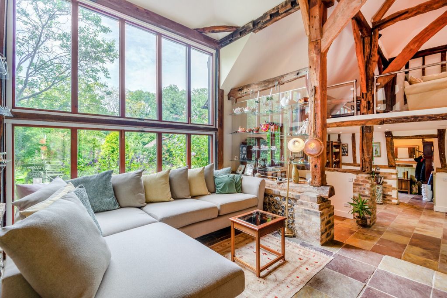
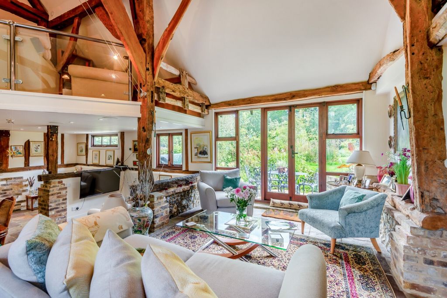
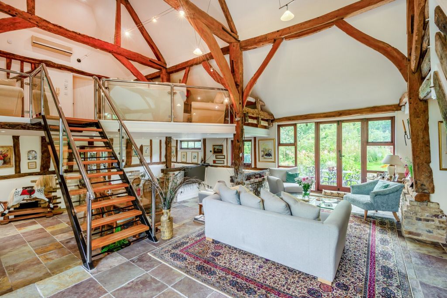
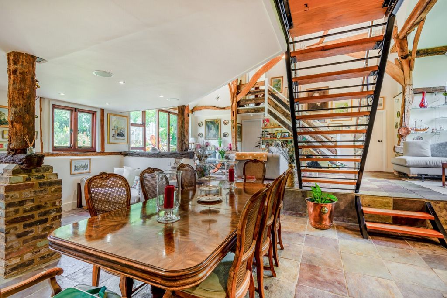
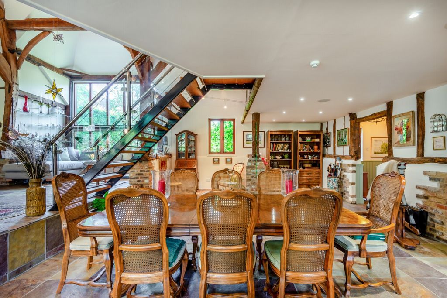
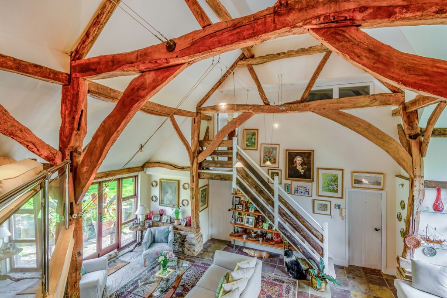
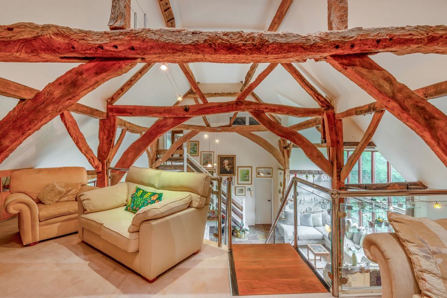
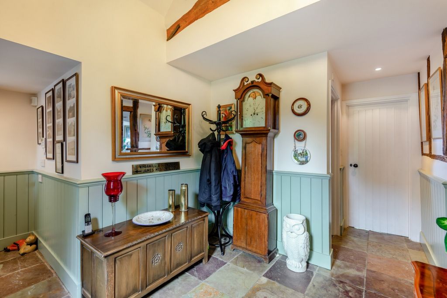
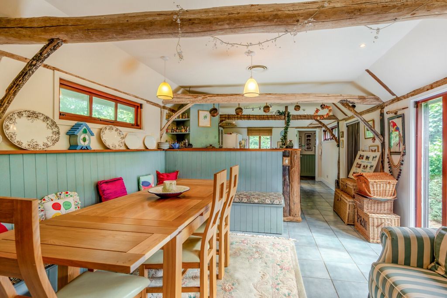
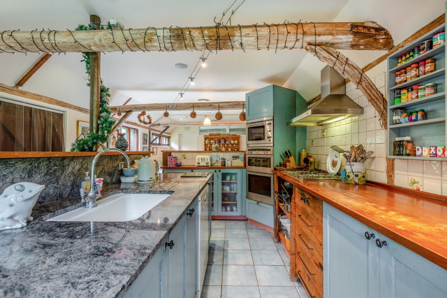
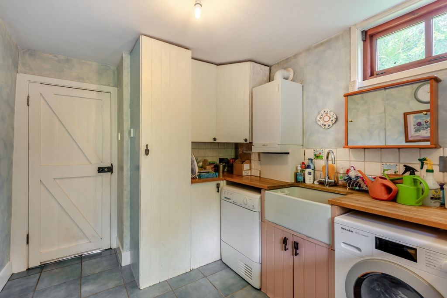
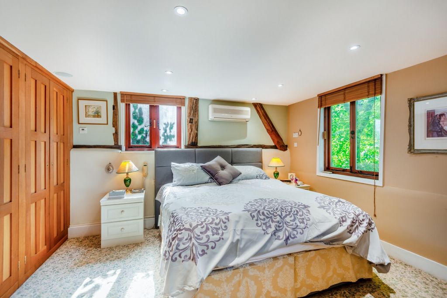
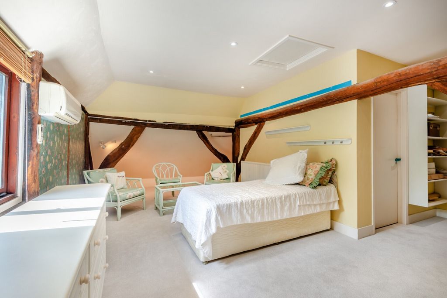
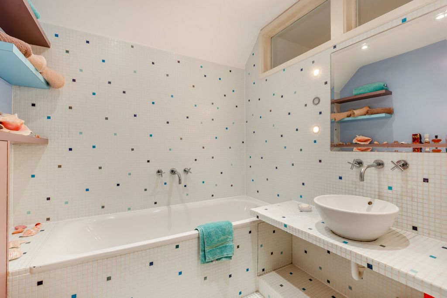
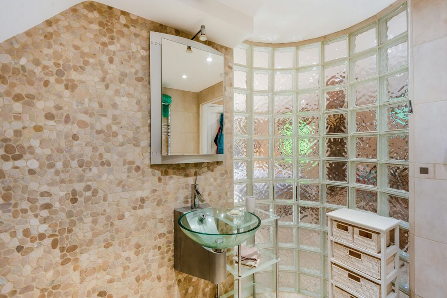
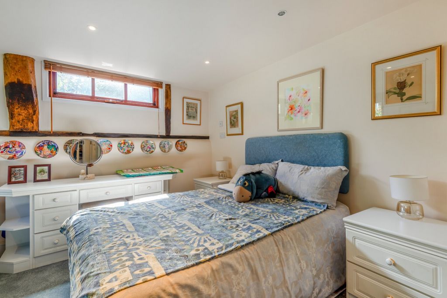
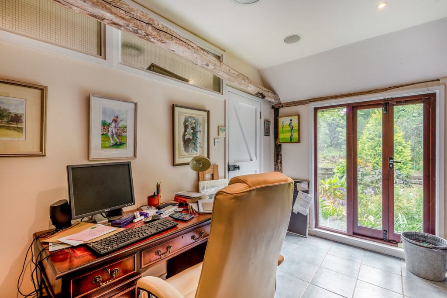
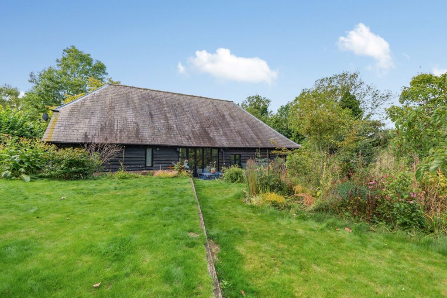
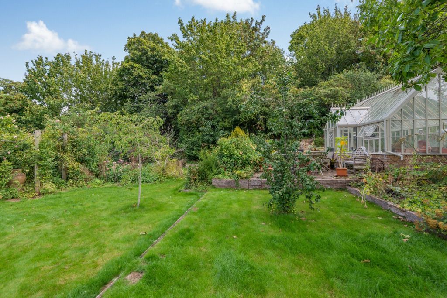
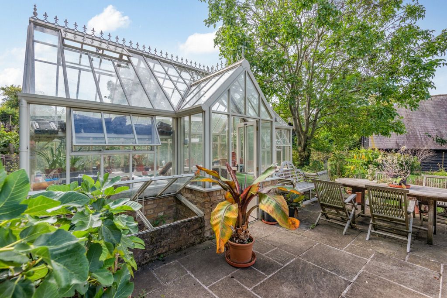
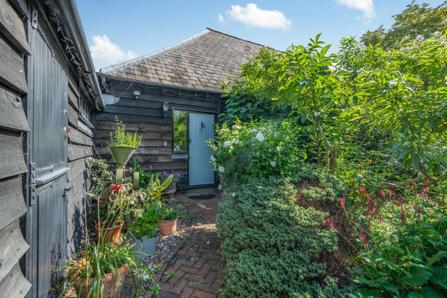
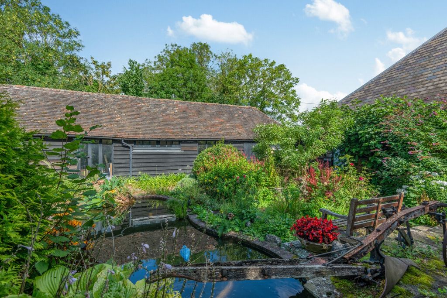
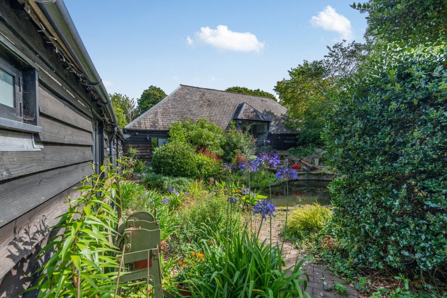
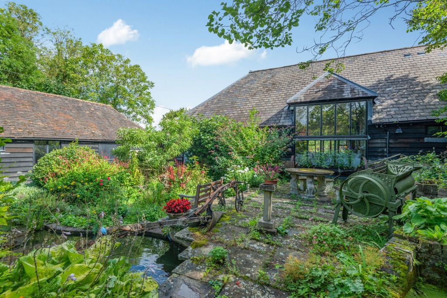
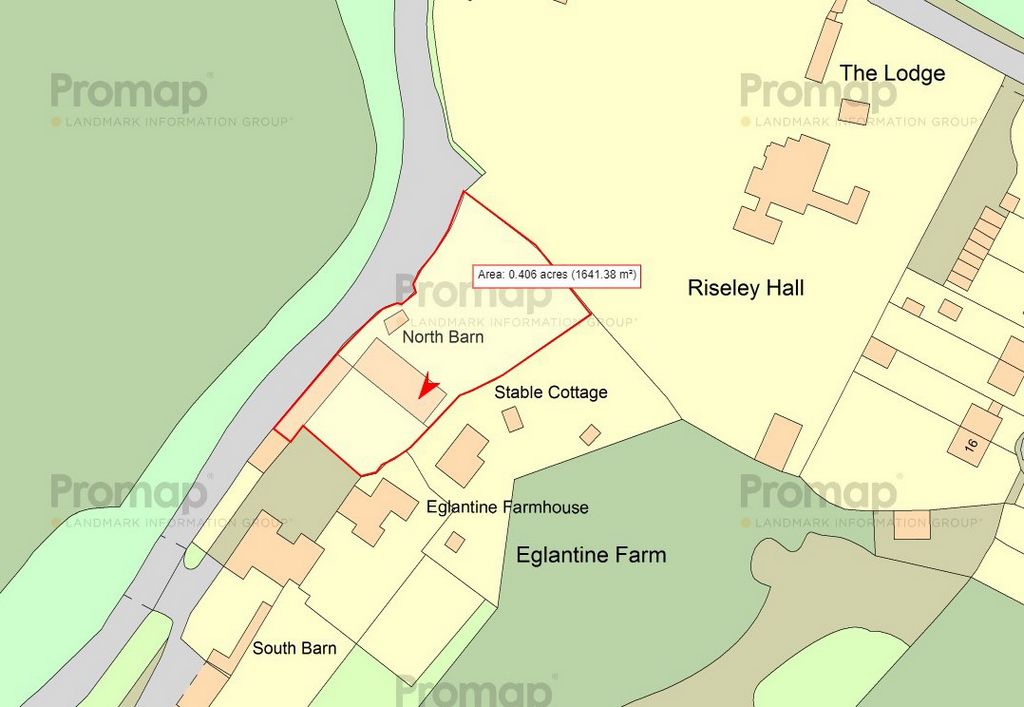
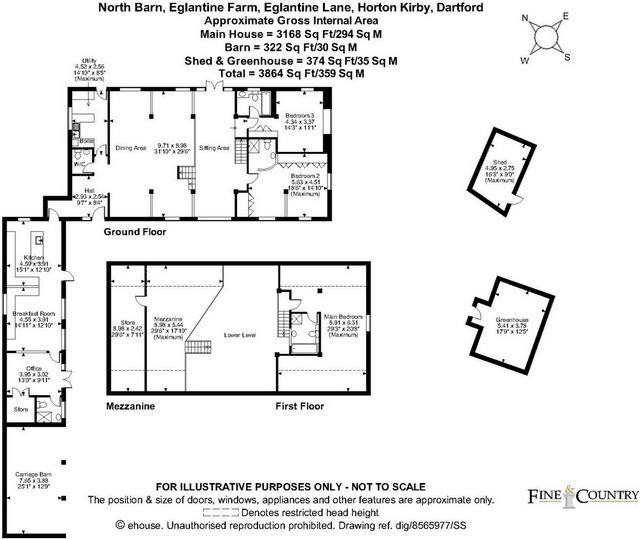
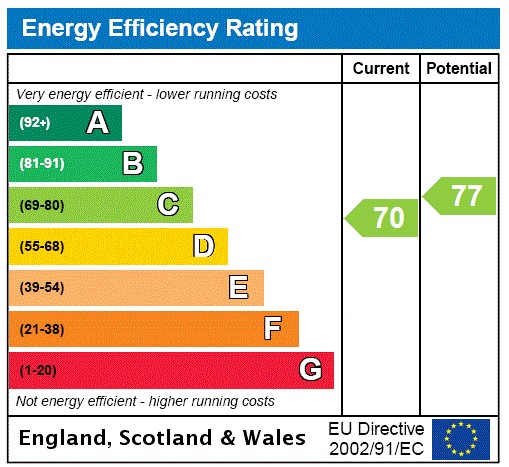
Located on the edge of this attractive village, an opportunity has arisen to secure the principal property within this award winning development by Morgan Restoration, set round a courtyard of just four properties set on 0.4 of an acre plot. Extensive use has been made of the character to include beams and other original features whilst offering a versatile luxurious home for a growing family. The entrance hall opens to a cloakroom and practical utility/boot room. The main reception area has been designed with open plan living in mind and you are presented with an impressive double aspect room with atrium vaulted ceiling of 30 feet this is divided to create three practical reception spaces. A feature steel staircase leads to first floor mezzanine level which provides further reception space. There are four double bedrooms occupying ground and first floors all with well appointed en-suites incorporating Philippe Starck & Hansgrohe fittings. The property offers gas fired underfloor heating, full wiring for broadband, internet and sky television. There are well established landscaped gardens to the front and rear laid to lawn with wild flower areas, nature ponds, vegetable garden and feature greenhouse. The property is set on a plot of approx. 0.4 of an acre and approached via automatic five bar gate leading to the gravel courtyard leading to cart/barn garage for three cars.Location Horton Kirby is a village in the civil parish of Horton Kirby and South Darenth in the Sevenoaks District of Kent. The village is located on the right bank of the River Darent, south of Dartford. There is a local pub and restaurant with orangery, primary school and church. The nearest railway station is at Farningham Road. The A225 road between Dartford and Sevenoaks passes to the west of the village. The village nestles in the Darenth Valley a few miles from Dartford. Road links from the area give access to A2/M2, A20/M20, M25 and Dartford Tunnel as well as Ebbsfleet International station, airports, the coast and Channel Tunnel.Directions Heading east along the A20, downhill from the M25 (Swanley exit), continue to the bottom of the hill to the roundabout. Take the 2nd exit continuing along the A20/Main Road for approximately 0.5 mile, please take the left hand turning onto Eglantine Lane and the property is on your right hand sideSeller Insight Located along a quiet country lane on the outskirts of the pretty village of Horton Kirby is the magical setting for these four fabulous, award winning, barn conversions completed in 1996. The four original farm properties date back to 1650 and North Barn has been a much loved family home for Steve for the past seven years.“We lived in an urban location but, due to an increase in traffic volume, it was taking longer and longer to reach my place of work. I had a long held desire to live in the countryside, and discovering this fabulous barn in this wonderful rural location, whilst enabling easy access to both the M25 and M20, ticked all my boxes. In addition, local stations provide quick and efficient service into the capital, or to the coast. The traditional historic charm, of the barn has been cleverly retained in this fabulous home, whilst providing a relaxed and companiable ambience throughout. Its large windows enable natural light to flood through and having such an outlook into the surrounding garden adds to its magic. Whilst here, I have enhanced the comforts and enchantment of the barn, and its cleverly zoned open plan living space has been ideal. A fabulous home in which to enjoy the company of friends and family, particularly when grandchildren are around as they commandeer the mezzanine as their special place. In addition, when my wife became very ill, being mostly on one level, was a huge advantage.”“My wife was an award winning gardener and her stunning garden design blends in perfectly with the barn. There is a spectacular water feature, and the variety of planting and shrubs provides home to a variety of fascinating wildlife. Enjoying relaxed dining on the patio in this peaceful haven, or just or sitting outside on a warm summer evening is very special.”“Horton Kirby is a vibrant village with many events taking place in its village hall, whilst the pub, The Fighting Cocks, is a popular venue. There is a primary school here with a wide choice of both state and independent schools being very close. There are lots of splendid walks nearby and, of course, access to Le Shuttle and the Channel ports is extremely convenient.”“It is time for another family to enjoy life here and I will take away just so many happy memories of living here in this special community.”Entrance Hall 9'7" x 8'4" (2.92m x 2.54m). Door to front, tiled floor with underfloor heating, decorative wood paneling, beamed walls.Sitting/Dining Area 31'10" x 29'6" (9.7m x 9m). Large open plan, split level space, large double glazed windows with views of the front garden, Large double glazed windows and patio doors to the rear garden, tiled floor, underfloor heating, decorative exposed brick walls, feature steel staircase to mezzanine level.Mezzanine Level 29'6" x 17'10" (9m x 5.44m). Providing further reception space, air conditioning unit.Large Eaves Storage 29'5" x 7'11" (8.97m x 2.41m).Kitchen 15'1" x 12'10" (4.6m x 3.9m). Stable door to side, double glazed windows to side and rear, feature beams, a range of fitted wall and base units, integrated double oven and microwave, five ring gas hob with extractor hood, large sunk in worktop sink with mixer tap, space for double fridge freezer, space for dish washer, tiled floor.Breakfast Room 14'11" x 12'10" (4.55m x 3.9m). Full length double glazed window to side and other side, tiled floor with underfloor heating, built in seating with storage, door to front leading to Bedroom 4.Ground Floor WC Double glazed window to side, tiled floor with underfloor heating, extractor fan, hand wash basin on pedestal, high level WC, storage cupboard housing underfloor heating system.Utility/Boot Room 14'10" x 8'5" (4.52m x 2.57m). Doot to rear garden, double glazed window to side, tiled floor with underfloor heating, butler sink with mixer tap, a range of wall and base units and built-in shelving, wall mounted boiler, part tiled walls, space for washing machine and tumble dryer.Main Bedroom 29'1" x 20'8" (8.86m x 6.3m). Double glazed window to side, carpet with underfloor heating, access to loft space, eaves storage, inset spotlights, air conditioning unit.En-suite Bathroom Fully tiled walls and floor, inset spotlights, extractor fan, white suite consisting of panelled bath with mixer tap, hand wash bowl with mixer tap, low level WC and shower cubicle with over head and handheld shower, heated towel rail.Bedroom 2 18'6" x 14'10" (5.64m x 4.52m). Two double glazed windows to front and side, double glazed window to side, carpet with underfloor heating, inset spotlights, air conditioning unit, built in wardrobes.En-suite Shower/Wet Room Fully tilled walls and floor, inset spotlights, extractor fan, glass block wall, glass overhead and handheld shower, glass wash basin with mixer tap, low level WC, heated towel rail.Bedroom 3 14'3" x 14'10" (4.34m x 4.52m). Double glazed windows to side and rear, carpet with underfloor heating, inset spotlights, inbuilt drawer storage and wardrobes.En-suite Bathroom Double glazed window to rear, fully tiled walls and floor, extractor fan, panelled bath with shower attachment, shaving socket, low level WC, hand wash basin in vanity unit with mixer tap, heated towel rail.Bedroom 4/Office Double glazed French doors and window to side, tiled flooring with underfloor heating, inset spotlights, built-in shelving and door leading to large storage cupboard/walk-in wardrobe .En-suite Wet Room Double glazed window to side, inset spotlights heated towel rail, shower unit, low level WC, hand wash basin in vanity unit.Storage Room/Walk-in Wardrobe Tiled floor, currently space for fridge freezer.Front Garden Gated entrance, paved areas, mature shrub borders, carp pond.Rear Garden Mainly laid to lawn, patio areas, 'Hartley Botanic' greenhouse, shed, mature shrub borders.Garaging Triple bay barn garage to front.Parking Gated off street parking to front.Transport Information Farningham Road Railway Station: 1.5 miles
Eynsford Railway Station: 2.3 miles
Swanley Railway Station: 3.2 miles
Ebbsfleet International: 4.1 miles
Otford Railway Station: 5.3 milesThe distances calculated are as the crow flies.Local Schools Primary Schools:
Horton Kirby Primary School: 0.6 mile
Fawkham Primary School: 1.8 miles
Sutton at Hone Primary School: 1.8 miles
Hartley Primary School: 2.7 miles
West Kingsdown Primary School: 3.2 milesSecondary Schools:
Longfield Academy: 2.9 miles
Hextable School: 3.2 miles
Swanley School: 3.2 miles
Wilmington Boys Grammar: 3.6 miles
Wilmington Girls Grammar: 3.8 miles
Dartford Girls Grammar: 4.3 miles
Dartford Boys Grammar: 4.4 miles
Leigh Technology College: 3.3 milesIndependent Schools:
Steephill School: 2.21 miles
St Michael’s Otford: 5.21 milesPlease check with the local authority as to catchment areas and intake criteria.Useful Information We recognise that buying a property is a big commitment and therefore recommend that you visit the local authority websites for more helpful information ... Zobacz więcej Zobacz mniej GUIDE PRICE £1,000,000 - £1,100,000
Located on the edge of this attractive village, an opportunity has arisen to secure the principal property within this award winning development by Morgan Restoration, set round a courtyard of just four properties set on 0.4 of an acre plot. Extensive use has been made of the character to include beams and other original features whilst offering a versatile luxurious home for a growing family. The entrance hall opens to a cloakroom and practical utility/boot room. The main reception area has been designed with open plan living in mind and you are presented with an impressive double aspect room with atrium vaulted ceiling of 30 feet this is divided to create three practical reception spaces. A feature steel staircase leads to first floor mezzanine level which provides further reception space. There are four double bedrooms occupying ground and first floors all with well appointed en-suites incorporating Philippe Starck & Hansgrohe fittings. The property offers gas fired underfloor heating, full wiring for broadband, internet and sky television. There are well established landscaped gardens to the front and rear laid to lawn with wild flower areas, nature ponds, vegetable garden and feature greenhouse. The property is set on a plot of approx. 0.4 of an acre and approached via automatic five bar gate leading to the gravel courtyard leading to cart/barn garage for three cars.Location Horton Kirby is a village in the civil parish of Horton Kirby and South Darenth in the Sevenoaks District of Kent. The village is located on the right bank of the River Darent, south of Dartford. There is a local pub and restaurant with orangery, primary school and church. The nearest railway station is at Farningham Road. The A225 road between Dartford and Sevenoaks passes to the west of the village. The village nestles in the Darenth Valley a few miles from Dartford. Road links from the area give access to A2/M2, A20/M20, M25 and Dartford Tunnel as well as Ebbsfleet International station, airports, the coast and Channel Tunnel.Directions Heading east along the A20, downhill from the M25 (Swanley exit), continue to the bottom of the hill to the roundabout. Take the 2nd exit continuing along the A20/Main Road for approximately 0.5 mile, please take the left hand turning onto Eglantine Lane and the property is on your right hand sideSeller Insight Located along a quiet country lane on the outskirts of the pretty village of Horton Kirby is the magical setting for these four fabulous, award winning, barn conversions completed in 1996. The four original farm properties date back to 1650 and North Barn has been a much loved family home for Steve for the past seven years.“We lived in an urban location but, due to an increase in traffic volume, it was taking longer and longer to reach my place of work. I had a long held desire to live in the countryside, and discovering this fabulous barn in this wonderful rural location, whilst enabling easy access to both the M25 and M20, ticked all my boxes. In addition, local stations provide quick and efficient service into the capital, or to the coast. The traditional historic charm, of the barn has been cleverly retained in this fabulous home, whilst providing a relaxed and companiable ambience throughout. Its large windows enable natural light to flood through and having such an outlook into the surrounding garden adds to its magic. Whilst here, I have enhanced the comforts and enchantment of the barn, and its cleverly zoned open plan living space has been ideal. A fabulous home in which to enjoy the company of friends and family, particularly when grandchildren are around as they commandeer the mezzanine as their special place. In addition, when my wife became very ill, being mostly on one level, was a huge advantage.”“My wife was an award winning gardener and her stunning garden design blends in perfectly with the barn. There is a spectacular water feature, and the variety of planting and shrubs provides home to a variety of fascinating wildlife. Enjoying relaxed dining on the patio in this peaceful haven, or just or sitting outside on a warm summer evening is very special.”“Horton Kirby is a vibrant village with many events taking place in its village hall, whilst the pub, The Fighting Cocks, is a popular venue. There is a primary school here with a wide choice of both state and independent schools being very close. There are lots of splendid walks nearby and, of course, access to Le Shuttle and the Channel ports is extremely convenient.”“It is time for another family to enjoy life here and I will take away just so many happy memories of living here in this special community.”Entrance Hall 9'7" x 8'4" (2.92m x 2.54m). Door to front, tiled floor with underfloor heating, decorative wood paneling, beamed walls.Sitting/Dining Area 31'10" x 29'6" (9.7m x 9m). Large open plan, split level space, large double glazed windows with views of the front garden, Large double glazed windows and patio doors to the rear garden, tiled floor, underfloor heating, decorative exposed brick walls, feature steel staircase to mezzanine level.Mezzanine Level 29'6" x 17'10" (9m x 5.44m). Providing further reception space, air conditioning unit.Large Eaves Storage 29'5" x 7'11" (8.97m x 2.41m).Kitchen 15'1" x 12'10" (4.6m x 3.9m). Stable door to side, double glazed windows to side and rear, feature beams, a range of fitted wall and base units, integrated double oven and microwave, five ring gas hob with extractor hood, large sunk in worktop sink with mixer tap, space for double fridge freezer, space for dish washer, tiled floor.Breakfast Room 14'11" x 12'10" (4.55m x 3.9m). Full length double glazed window to side and other side, tiled floor with underfloor heating, built in seating with storage, door to front leading to Bedroom 4.Ground Floor WC Double glazed window to side, tiled floor with underfloor heating, extractor fan, hand wash basin on pedestal, high level WC, storage cupboard housing underfloor heating system.Utility/Boot Room 14'10" x 8'5" (4.52m x 2.57m). Doot to rear garden, double glazed window to side, tiled floor with underfloor heating, butler sink with mixer tap, a range of wall and base units and built-in shelving, wall mounted boiler, part tiled walls, space for washing machine and tumble dryer.Main Bedroom 29'1" x 20'8" (8.86m x 6.3m). Double glazed window to side, carpet with underfloor heating, access to loft space, eaves storage, inset spotlights, air conditioning unit.En-suite Bathroom Fully tiled walls and floor, inset spotlights, extractor fan, white suite consisting of panelled bath with mixer tap, hand wash bowl with mixer tap, low level WC and shower cubicle with over head and handheld shower, heated towel rail.Bedroom 2 18'6" x 14'10" (5.64m x 4.52m). Two double glazed windows to front and side, double glazed window to side, carpet with underfloor heating, inset spotlights, air conditioning unit, built in wardrobes.En-suite Shower/Wet Room Fully tilled walls and floor, inset spotlights, extractor fan, glass block wall, glass overhead and handheld shower, glass wash basin with mixer tap, low level WC, heated towel rail.Bedroom 3 14'3" x 14'10" (4.34m x 4.52m). Double glazed windows to side and rear, carpet with underfloor heating, inset spotlights, inbuilt drawer storage and wardrobes.En-suite Bathroom Double glazed window to rear, fully tiled walls and floor, extractor fan, panelled bath with shower attachment, shaving socket, low level WC, hand wash basin in vanity unit with mixer tap, heated towel rail.Bedroom 4/Office Double glazed French doors and window to side, tiled flooring with underfloor heating, inset spotlights, built-in shelving and door leading to large storage cupboard/walk-in wardrobe .En-suite Wet Room Double glazed window to side, inset spotlights heated towel rail, shower unit, low level WC, hand wash basin in vanity unit.Storage Room/Walk-in Wardrobe Tiled floor, currently space for fridge freezer.Front Garden Gated entrance, paved areas, mature shrub borders, carp pond.Rear Garden Mainly laid to lawn, patio areas, 'Hartley Botanic' greenhouse, shed, mature shrub borders.Garaging Triple bay barn garage to front.Parking Gated off street parking to front.Transport Information Farningham Road Railway Station: 1.5 miles
Eynsford Railway Station: 2.3 miles
Swanley Railway Station: 3.2 miles
Ebbsfleet International: 4.1 miles
Otford Railway Station: 5.3 milesThe distances calculated are as the crow flies.Local Schools Primary Schools:
Horton Kirby Primary School: 0.6 mile
Fawkham Primary School: 1.8 miles
Sutton at Hone Primary School: 1.8 miles
Hartley Primary School: 2.7 miles
West Kingsdown Primary School: 3.2 milesSecondary Schools:
Longfield Academy: 2.9 miles
Hextable School: 3.2 miles
Swanley School: 3.2 miles
Wilmington Boys Grammar: 3.6 miles
Wilmington Girls Grammar: 3.8 miles
Dartford Girls Grammar: 4.3 miles
Dartford Boys Grammar: 4.4 miles
Leigh Technology College: 3.3 milesIndependent Schools:
Steephill School: 2.21 miles
St Michael’s Otford: 5.21 milesPlease check with the local authority as to catchment areas and intake criteria.Useful Information We recognise that buying a property is a big commitment and therefore recommend that you visit the local authority websites for more helpful information ...