POBIERANIE ZDJĘĆ...
Dom & dom jednorodzinny for sale in Semblançay
1 935 104 PLN
Dom & dom jednorodzinny (Na sprzedaż)
Źródło:
EDEN-T91290612
/ 91290612
Źródło:
EDEN-T91290612
Kraj:
FR
Miasto:
Semblancay
Kod pocztowy:
37360
Kategoria:
Mieszkaniowe
Typ ogłoszenia:
Na sprzedaż
Typ nieruchomości:
Dom & dom jednorodzinny
Wielkość nieruchomości:
142 m²
Wielkość działki :
1 780 m²
Pokoje:
5
Sypialnie:
3
Łazienki:
1
CENA NIERUCHOMOŚCI OD M² MIASTA SĄSIEDZI
| Miasto |
Średnia cena m2 dom |
Średnia cena apartament |
|---|---|---|
| Saint-Cyr-sur-Loire | 11 731 PLN | 10 064 PLN |
| La Riche | 10 774 PLN | 10 911 PLN |
| Tours | 11 097 PLN | 10 624 PLN |
| Saint-Pierre-des-Corps | 9 756 PLN | 8 071 PLN |
| Ballan-Miré | 9 794 PLN | - |
| Cinq-Mars-la-Pile | 7 037 PLN | - |
| Chambray-lès-Tours | 10 563 PLN | 10 056 PLN |
| Montlouis-sur-Loire | 9 247 PLN | - |
| Langeais | 7 536 PLN | - |
| Château-du-Loir | 5 384 PLN | - |
| Château-Renault | 6 432 PLN | - |
| Indre i Loara | 8 218 PLN | 9 995 PLN |
| Amboise | 8 797 PLN | 11 072 PLN |
| Montoire-sur-le-Loir | 5 068 PLN | - |
| Bléré | 7 211 PLN | - |
| Bessé-sur-Braye | 4 499 PLN | - |
| Sainte-Maure-de-Touraine | 5 961 PLN | - |
| Chinon | 7 156 PLN | - |
| Saint-Calais | 4 751 PLN | - |
| Montrichard | 6 590 PLN | - |
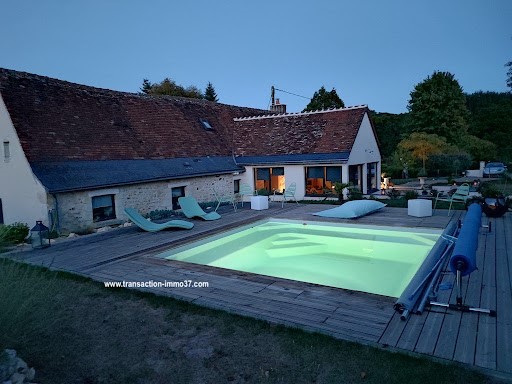
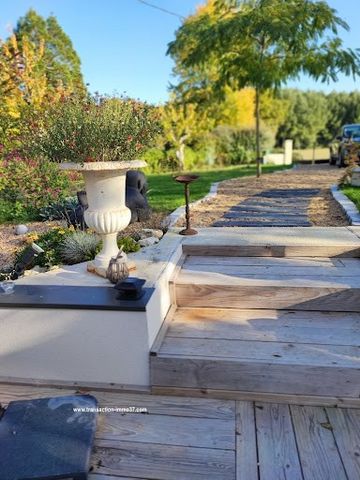
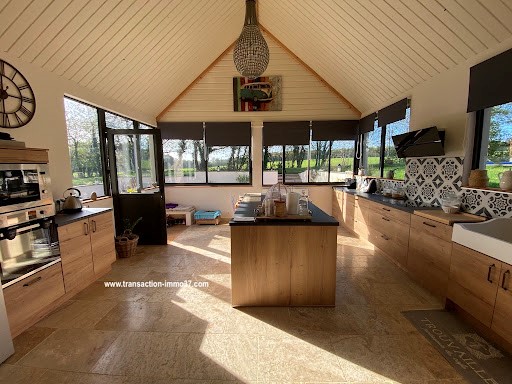
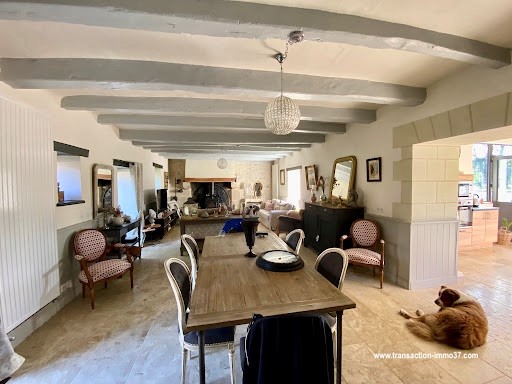
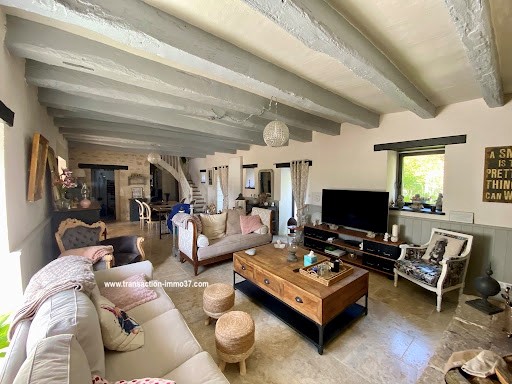
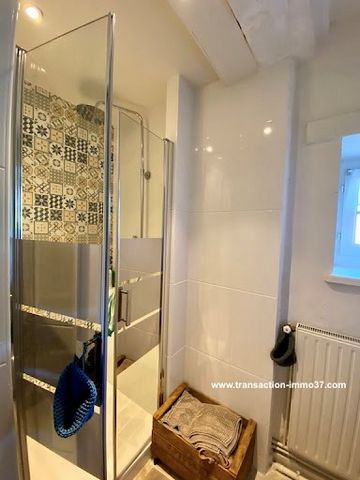
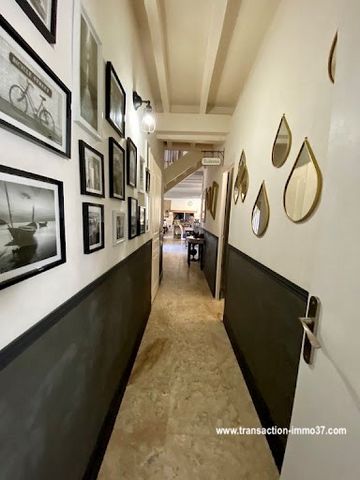
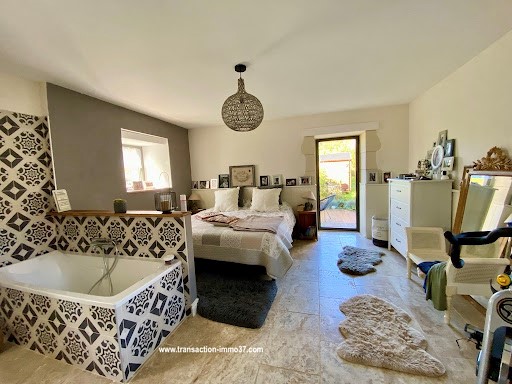
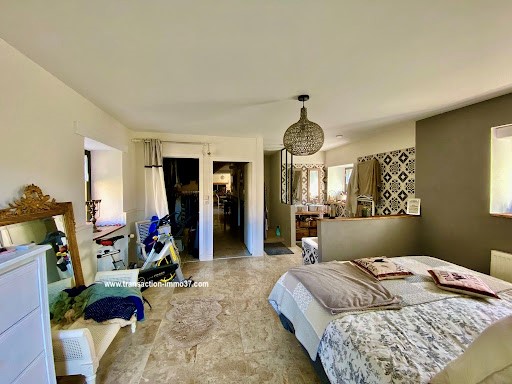
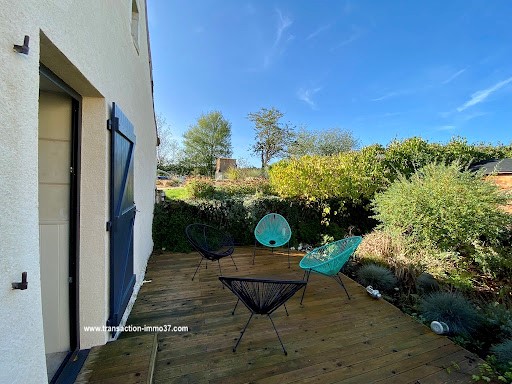
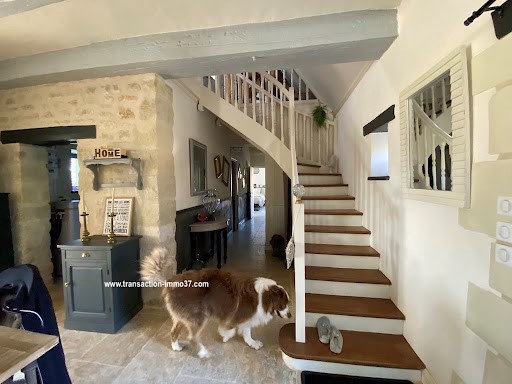
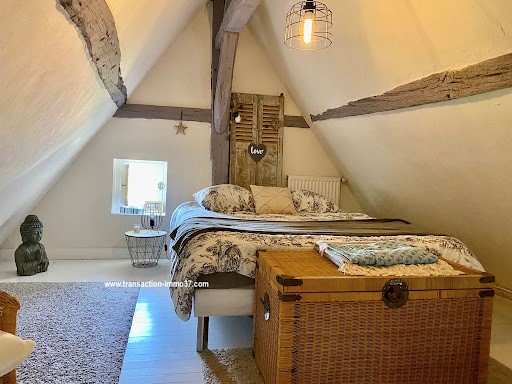
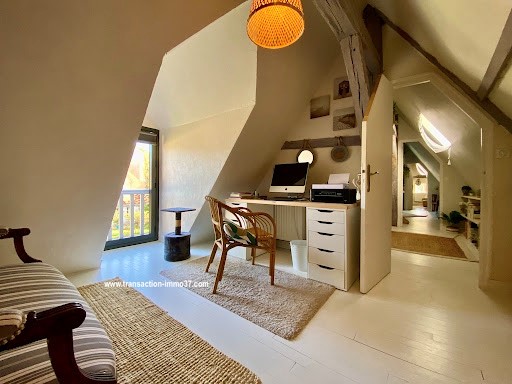
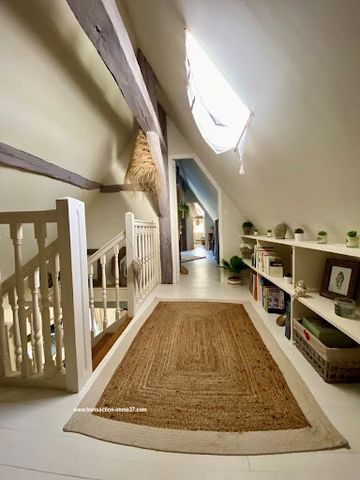
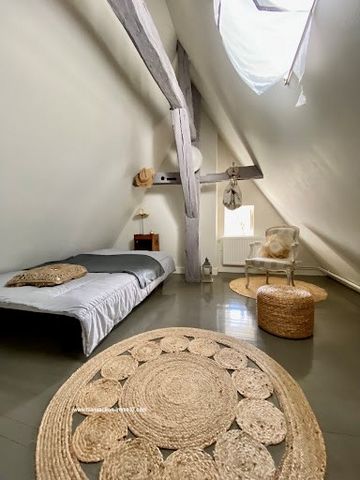
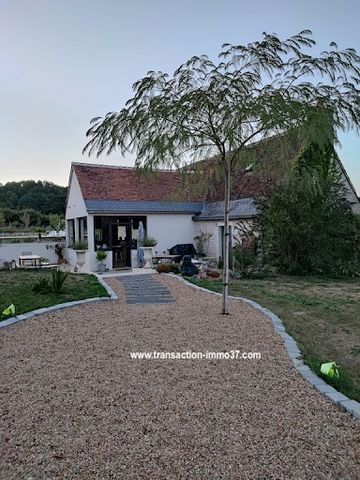
Well-restored character house, located in Touraine, less than 15 km from Tours, in a small town to the northwest of Tours. This charming residence enjoys a beautiful quiet environment. Located in a small hamlet not far from the town center (2km). A true haven of peace, nestled in the heart of a bucolic space full of charm, the property offers remarkable services. Indeed, this exceptional place can only seduce lovers of nature and heritage, eager for the pleasures of relaxing, strolling, reading. A significant advantage, the location is less than 20 minutes from Tours (TGV station, airport) and close to local services. South-West exposure
Description:
Ground floor:
- Entrance,
- Fitted and equipped kitchen, 28m2, with 3 glass facades opening onto a worktop built around a central island. Cathedral ceiling, travertine floor, double glazing. Beautiful views overlooking a magnificent and large terrace with garden access. Very bright room.
- Living room/lounge, 48m2, with fireplace, wood insert. Charming room bathed in light with views of the garden and terraces. Travertine floor, exposed beams and stones, double glazing,
- Cellar and laundry room, 5m2
- Corridor, 9m2,
- Bathroom, 3m2,
- Toilet, 2m2
- Dressing room, 5m2
- Master suite, 28m2, with private bathroom (bathtub and Italian shower, twin vanity sinks), dressing room, access to private terrace on the garden side,
Staircase leading upstairs, attic rooms only upstairs.
Upstairs: 37m2 approx., attic rooms.
- Landing, 3m2,
- Toilets,
- Bedroom No. 2, 16m2,
- Office of 8m2 adjoining bedroom 2 that can be converted into a child's bedroom,
- Bedroom No. 3, 10m2,
- Room adjoining bedroom 3, space that can be converted into a through bedroom.
All surfaces are indicated in m2 on the ground: 180m2 on the ground or approximately 142m2 of living space.
Other information :
- Double glazed window frames,
- 250mm insulation and rock wool
- Gas heating, recent low temperature boiler,
- Wood stove,
- Micro-station (5 years) with annual maintenance
- Sump collects rainwater,
- Roof: good condition,
- Electricity to standards,
- TF: 800€
Exteriors:
- 1780m2 of land,
- Chicken coop,
- 5x5 swimming pool, connected heat pump, 2 years,
- Terrace n°1 of 65m2 and 2nd private terrace overlooking the master suite,
- Essences: cherry tree, fig tree, Queen Claude plum tree, wild plum trees, butterfly bush, rose bushes, fig tree, sage, small palm tree, Japanese maple….
- 2 wooden sheds, 1 carport
- DPE of 10/26/2022: DPE C (146), GES C (627.
"Estimated amount of annual energy expenditure for standard use: between €1,930 and €2,660 per year. Average energy prices indexed over the year as of January 1, 2021 (subscription included)."
Information on the risks to which this property is exposed is available on the Géorisques website: ... />For any additional information, please contact us. Zobacz więcej Zobacz mniej Maison ancienne entièrement restaurée, 142m2 soit 180m2 au sol, 3 chambres, bureau, 1780m2 jardin, piscine, Semblançay.
Maison de caractère bien restaurée, située en Touraine, à moins de 15 km de Tours, dans une petite commune au nord-ouest de Tours. Cette belle demeure bénéficie d’un bel environnement calme. Située dans un petit hameau non loin du centre bourg (2km). Véritable havre de paix, nichée au cœur d’un espace bucolique plein de charme, la propriété offre de remarquables prestations. En effet, ce lieu exceptionnel ne peut que séduire les amoureux de la nature et du patrimoine, avides des plaisirs de se détendre, flâner, lire. Avantage non négligeable, l’endroit est à moins de 20mn de Tours (gare TGV, aéroport) et proche des services de proximité. Exposition Sud-Ouest. Les surfaces sont indiquées en m2 environ.
Descriptif :
Rez-de-chaussée :
- Entrée
- Cuisine aménagée et équipée, 28m2, avec 3 façades vitrées donnant sur un plan de travail s'articulant autour d'un ilot central. Toit cathédrale, travertin au sol, double vitrage. Belles vues donnant sur une magnifique et grande terrasse accès jardin. Pièce très lumineuse.
- Séjour/Salon, 48m2, avec cheminée, insert bois. Charmante pièce baignée de lumière avec vues côté jardin et terrasses. Sol travertin, poutres et pierres apparentes, double vitrage,
- Cellier et buanderie, 5m2
- Couloir, 9m2,
- Salle de bain, 3m2,
- Toilettes, 2m2
- Dressing, 5m2
- Suite parentale, 28m2, avec salle d'eau privative ( baignoire et douche italienne, double vasque), dressing, accès terrasse privative côté jardin,
Escalier menant à l’étage, pièces mansardées seulement à l'étage.
À l’étage : 37m2 env., pièces mansardées.
- Pallier, 3m2,
- Toilettes,
- Chambre n°2, 16m2,
- Bureau de 8m2 en enfilade avec la chambre 2 pouvant être aménagé en chambre d'enfant,
- Chambre n°3, 10m2,
- Pièce en enfilade avec la chambre 3, espace pouvant être aménagée en chambre traversante.
L'ensemble des surfaces sont indiquées en m2 au sol : 180m2 au sol soit environ 142m2 habitables
Autres informations :
- Huisseries en double vitrage,
- Isolation 250mm et laine de roche
- Chauffage gaz, chaudière récente basse température,
- Poêle à bois,
- Micro-station (5ans) avec entretien annuel
- Puisard récupère les eaux de pluies,
- Toiture : bon état,
- Électricité aux normes,
- TF : 800€
Extérieurs :
- 1780m2 de terrain,
- Poulailler,
- Piscine 5x5, pompe à chaleur connectée, 2 ans,
- Terrasse n°1 de 65m2 et 2nde terrasse privative donnant sur la suite parentale,
- Essences : cerisier, figuier, prunier Reine Claude, pruniers sauvages, arbre à papillons, rosiers, figuier, sauge, petit palmier, érable du japon….
- 2 cabanons en bois, 1 carport
- DPE du 26/10/2022 : DPE C (146), GES C (627.
« Montant estimé des dépenses annuelles d'énergie pour un usage standard : entre 1930€ et 2660€ par an. Prix moyens des énergies indexés sur l'année au 1 janvier 2021 (abonnement compris). »
Les informations sur les risques auxquels ce bien est exposé sont disponibles sur le site Géorisques : ... />Pour toute information complémentaire, nous contacter. Well-restored character house, 142m2 or 180m2 on the ground, 4 bedrooms including 1 child's room, 2100m2 of land, swimming pool, Semblançay
Well-restored character house, located in Touraine, less than 15 km from Tours, in a small town to the northwest of Tours. This charming residence enjoys a beautiful quiet environment. Located in a small hamlet not far from the town center (2km). A true haven of peace, nestled in the heart of a bucolic space full of charm, the property offers remarkable services. Indeed, this exceptional place can only seduce lovers of nature and heritage, eager for the pleasures of relaxing, strolling, reading. A significant advantage, the location is less than 20 minutes from Tours (TGV station, airport) and close to local services. South-West exposure
Description:
Ground floor:
- Entrance,
- Fitted and equipped kitchen, 28m2, with 3 glass facades opening onto a worktop built around a central island. Cathedral ceiling, travertine floor, double glazing. Beautiful views overlooking a magnificent and large terrace with garden access. Very bright room.
- Living room/lounge, 48m2, with fireplace, wood insert. Charming room bathed in light with views of the garden and terraces. Travertine floor, exposed beams and stones, double glazing,
- Cellar and laundry room, 5m2
- Corridor, 9m2,
- Bathroom, 3m2,
- Toilet, 2m2
- Dressing room, 5m2
- Master suite, 28m2, with private bathroom (bathtub and Italian shower, twin vanity sinks), dressing room, access to private terrace on the garden side,
Staircase leading upstairs, attic rooms only upstairs.
Upstairs: 37m2 approx., attic rooms.
- Landing, 3m2,
- Toilets,
- Bedroom No. 2, 16m2,
- Office of 8m2 adjoining bedroom 2 that can be converted into a child's bedroom,
- Bedroom No. 3, 10m2,
- Room adjoining bedroom 3, space that can be converted into a through bedroom.
All surfaces are indicated in m2 on the ground: 180m2 on the ground or approximately 142m2 of living space.
Other information :
- Double glazed window frames,
- 250mm insulation and rock wool
- Gas heating, recent low temperature boiler,
- Wood stove,
- Micro-station (5 years) with annual maintenance
- Sump collects rainwater,
- Roof: good condition,
- Electricity to standards,
- TF: 800€
Exteriors:
- 1780m2 of land,
- Chicken coop,
- 5x5 swimming pool, connected heat pump, 2 years,
- Terrace n°1 of 65m2 and 2nd private terrace overlooking the master suite,
- Essences: cherry tree, fig tree, Queen Claude plum tree, wild plum trees, butterfly bush, rose bushes, fig tree, sage, small palm tree, Japanese maple….
- 2 wooden sheds, 1 carport
- DPE of 10/26/2022: DPE C (146), GES C (627.
"Estimated amount of annual energy expenditure for standard use: between €1,930 and €2,660 per year. Average energy prices indexed over the year as of January 1, 2021 (subscription included)."
Information on the risks to which this property is exposed is available on the Géorisques website: ... />For any additional information, please contact us.