181 834 254 PLN
POBIERANIE ZDJĘĆ...
Apartament & mieszkane for sale in Greenwich Village
141 426 642 PLN
Apartament & mieszkane (Na sprzedaż)
Źródło:
EDEN-T91163924
/ 91163924
Źródło:
EDEN-T91163924
Kraj:
US
Miasto:
New York
Kod pocztowy:
10013
Kategoria:
Mieszkaniowe
Typ ogłoszenia:
Na sprzedaż
Typ nieruchomości:
Apartament & mieszkane
Wielkość nieruchomości:
610 m²
Pokoje:
16
Sypialnie:
6
Łazienki:
6
Klimatyzacja:
Tak
Taras:
Tak
Pralka:
Tak
OGŁOSZENIA PODOBNYCH NIERUCHOMOŚCI
CENA ZA NIERUCHOMOŚĆ GREENWICH VILLAGE
CENA NIERUCHOMOŚCI OD M² MIASTA SĄSIEDZI
| Miasto |
Średnia cena m2 dom |
Średnia cena apartament |
|---|---|---|
| New York | 35 127 PLN | 52 303 PLN |
| Loughman | 8 391 PLN | - |
| Florida | 21 736 PLN | 35 261 PLN |
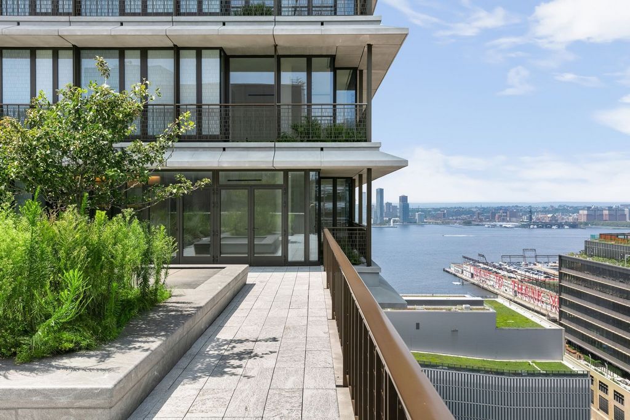
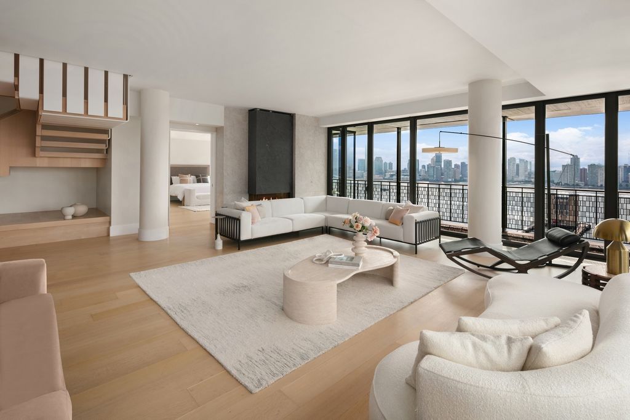



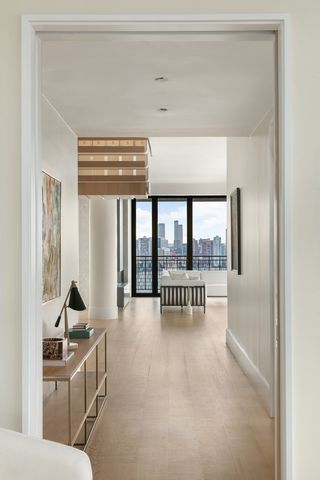




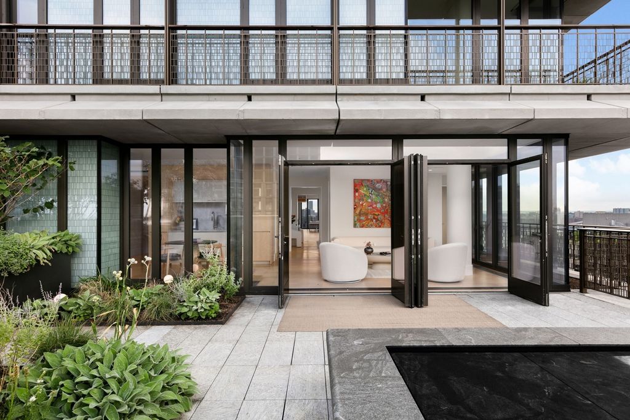
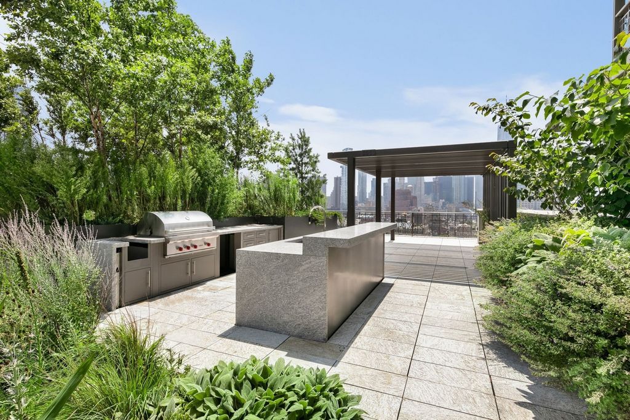
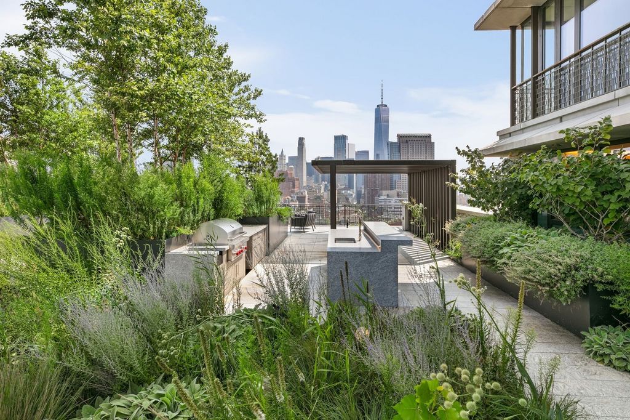












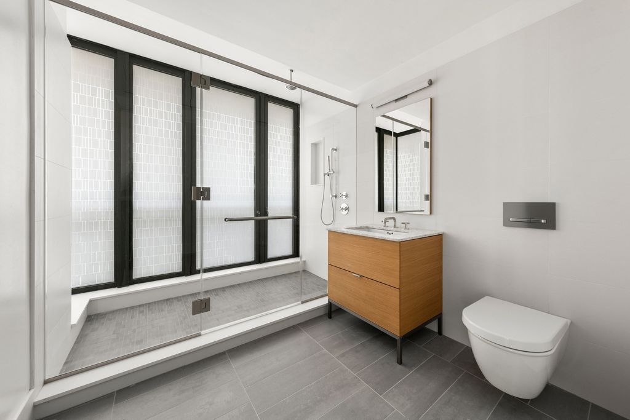
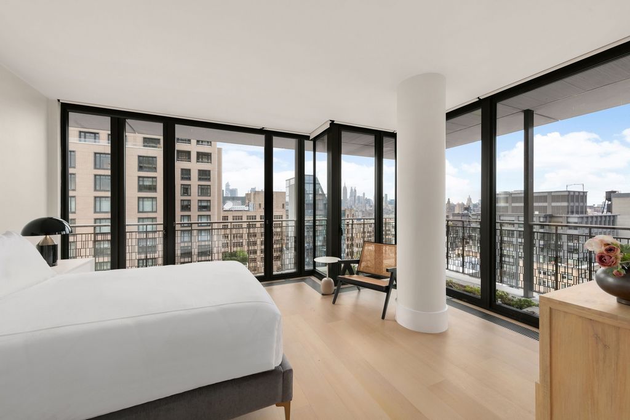



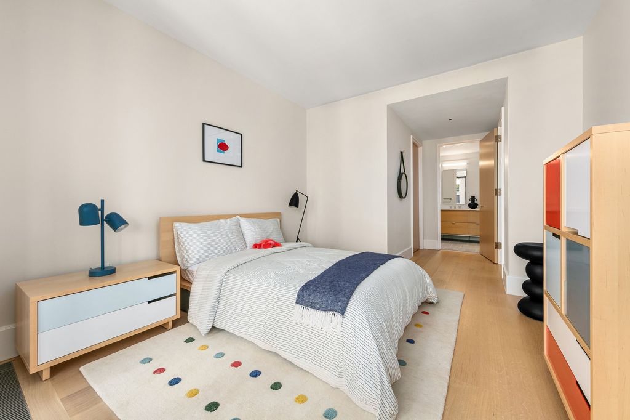
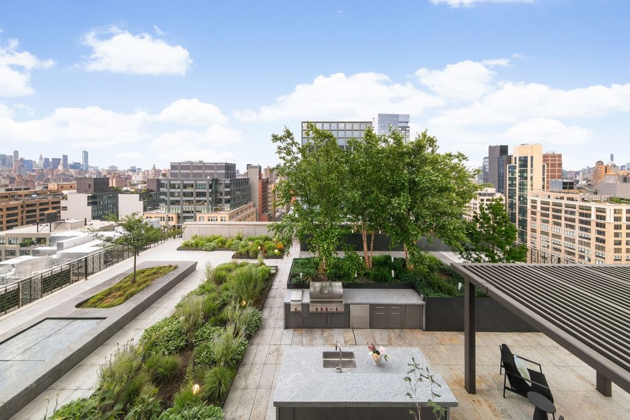



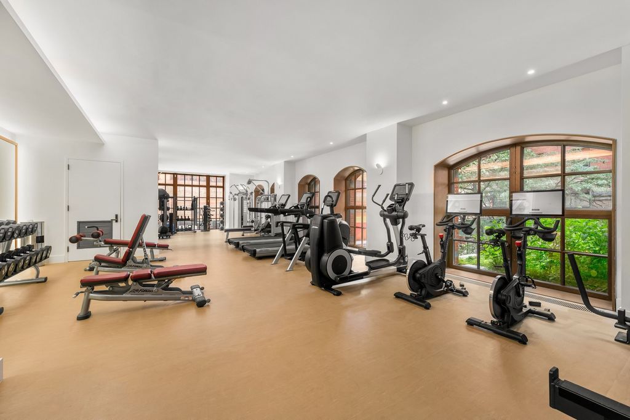


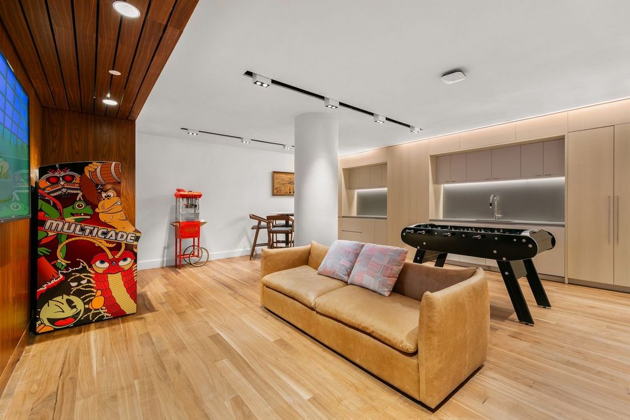
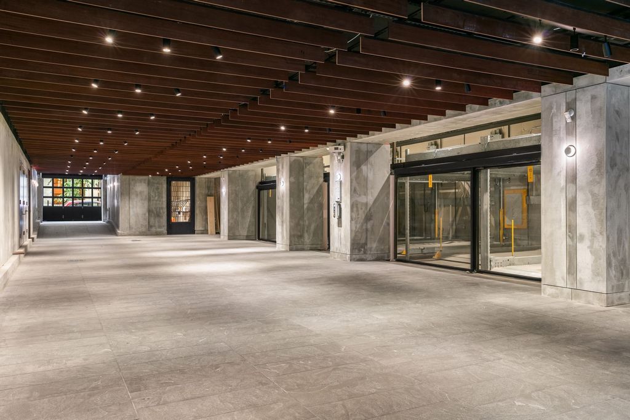
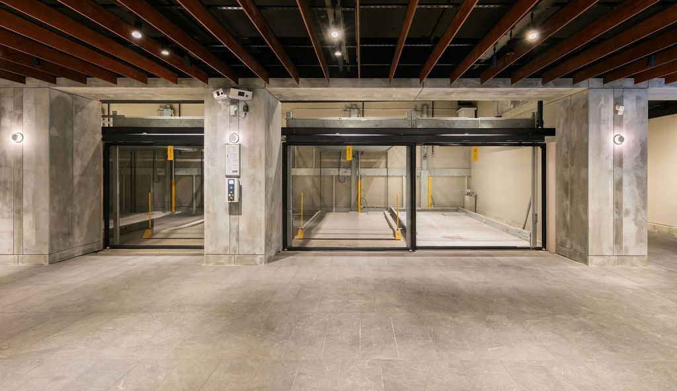
Features:
- Terrace
- Air Conditioning
- Washing Machine Zobacz więcej Zobacz mniej THE DREAM PRIVATE RESIDENCE | REDEFINING THE ULTRA HIGH-END TROPHY RESIDENCE THE DUPLEX | THE COVETED TROPHY PRIVATE RESIDENCE | 4,000SF PRIVATE TERRACE Sublime, contemporary, tailored beauty at every turn, The Duplex at the Coveted 100 VANDAM is a masterpiece, in every detail, in every square inch and is the new definition of an ultra-luxurious tailor-made Private Residence. Upon entering, you will immediately understand that The Duplex is unworldly, entirely jaw dropping, and within the first step, will take your breath away. Keyed-elevator opens into each floor, two, offering unreal views of every architectural masterpiece from every vantage point and from every room within the Residence– from the Empire State Building and Chrysler building to your North, the Hudson River to the West and award winning worthy cinematic views to the South of The Statue of Liberty standing proudly in the New York Harbor facing the massiveness of The Freedom Tower, the classic Robert A.M. Stern’s Four Seasons, 56 Leonard with its glass cantilever chicness, The Woolworth Building and every other quaint and modern dwelling in between; all making The Penthouse vistas the most incredible, beautifully layered rolling architectural landscape that defines New York City. This one is truly, one- of-a-kind. The Duplex spans an impressive and grand nearly 6,600 square feet along two floors with an unheard of 4,200sf of private outdoor space; main floor terrace spans 4,000sf facing North, East and South offering the most magical views seen in New York City, beautifully landscaped with outdoor kitchen sculptural fountain, pergola and views for days. The main floor has massive floor to ceiling windows, grand salon, one library, the second bedroom with full bath or corner media room, formal dining room, powder room, and the epitome of a windowed chef’s kitchen facing North and East with Gaggenau appliances, Poliform cabinetry, wine closet, and service entrance. An open architecturally significant stair case clad in oak and steel rises to the second floor which is comprised of your primary suite plus four bedrooms, private gardens, walk in laundry, service entrance, and views views views from every room. The Upper Floor is the epitome of the urban sanctuary with the dreamiest primary suite, glamorous and beyond chic with floor to ceiling windows, private terrace, two massive walk-in dressing rooms with connecting office or library and a dramatically beautiful ensuite corner bathroom with romantic deep soaking tub facing South and West, double vanities and walk in shower. Beyond this suite long hallway leads to four ensuite bedrooms, with walk in closets, private gardens and an additional service entrance. Discover. Adore. Acquire. SIGNIFICANT DETAILS 6569Sf Interior | 4,200Sf Private Terrace with Unobstructed Southern, Western and Northern Views with Juliet Balconies and Petit Gardens Outdoor Kitchen with Grilling Station | Pergola | Fountain with Lush Gardens Six Bedrooms | Six Full Bathrooms | One Powder Room Formal Dining Room | Breakfast Dining Room | Gaggenau Windowed Chef's Kitchen Keyed-Elevator | Private Wine Closet | Private Laundry Concierge Level Services | Cinema Room | Gym | Yoga + Boxing Studios | Children's Playroom | Private Parking Available THE CONDOMINIUM Introducing 100 Vandam, where echoes of the past set the tone for the future of luxury living. One of the most coveted new development projects in New York, 100 Vandam offers residents sublime homes at an exclusive West SoHo address. The building was imagined by sustainability-focused firm, COOKFOX Architects, acclaimed pioneers of biophilic design and adaptive reuse architecture. The original structure was built in 1888 and over the next century served as an electric substation and a printing factory. The new residential tower boldly emerges from the 19th century warehouse, juxtaposing a classic redbrick façade with layers of concrete and glass and integrated loggia gardens planted with local flora. The building’s seventy-two homes come in a variety of layouts and are distributed across three distinct collections—Historic, Tower, and Penthouse. Historic Collection homes sit within the warehouse structure and possess exquisite pre-war details including exposed wooden beams and classic arched windows. 100 Vandam sits on an exclusive three-block street in the trendy Hudson Square enclave in West SoHo. Residents enjoy a range of designer lifestyle amenities that include a 1,600 sq. ft. legitimate heater-quality screening room, several lounges, a game room with a candy canteen, a 24-hour attended double-height lobby, a live-in resident manager, a children’s playroom, bicycle and private storage, a Porte-Cochere, parking garage and a 1,220 sq. ft. fitness center with high-end equipment and yoga, stretching, and boxing studio.
Features:
- Terrace
- Air Conditioning
- Washing Machine LA RÉSIDENCE PRIVÉE DE RÊVE | REDÉFINIR LA RÉSIDENCE TROPHÉE ULTRA HAUT DE GAMME : LE DUPLEX | LA RÉSIDENCE PRIVÉE TROPHÉE CONVOITÉE | 4 000 PC TERRASSE PRIVÉE Sublime, contemporain, d’une beauté sur mesure à chaque tournant, Le Duplex au Convoité 100 VANDAM est un chef-d’œuvre, dans les moindres détails, dans chaque centimètre carré et constitue la nouvelle définition d’une Résidence Privée ultra-luxueuse sur mesure. En entrant, vous comprendrez immédiatement que The Duplex est hors du commun, entièrement à couper le souffle, et dès le premier pas, vous coupera le souffle. L’ascenseur à clé s’ouvre à chaque étage, deux, offrant des vues irréelles de chaque chef-d’œuvre architectural de chaque point de vue et de chaque pièce de la résidence - de l’Empire State Building et du Chrysler Building au nord, de l’Hudson River à l’ouest et des vues cinématographiques primées au sud de la Statue de la Liberté se dressant fièrement dans le port de New York face à la masse de la Freedom Tower, le classique Four Seasons de Robert A.M. Stern, le 56 Leonard avec son chic en porte-à-faux en verre, le Woolworth Building et toutes les autres habitations pittoresques et modernes entre les deux ; tout cela fait de The Penthouse vues le paysage architectural vallonné le plus incroyable et le plus magnifiquement stratifié qui définit la ville de New York. Celui-ci est vraiment unique en son genre. Le duplex s’étend sur une superficie impressionnante et grandiose de près de 6 600 pieds carrés sur deux étages avec un espace extérieur privé inouï de 4 200 pieds carrés ; La terrasse du rez-de-chaussée s’étend sur 4 000 pieds carrés face au nord, à l’est et au sud, offrant les vues les plus magiques vues à New York, magnifiquement aménagée avec une cuisine extérieure, une fontaine sculpturale, une pergola et des vues pendant des jours. Le rez-de-chaussée a d’immenses fenêtres du sol au plafond, un grand salon, une bibliothèque, la deuxième chambre avec salle de bain complète ou salle multimédia d’angle, une salle à manger formelle, une salle d’eau et la quintessence d’une cuisine de chef vitrée orientée au nord et à l’est avec des appareils Gaggenau, des armoires Poliform, un placard à vin et une entrée de service. Un escalier ouvert d’importance architecturale revêtu de chêne et d’acier s’élève au deuxième étage qui comprend votre suite principale plus quatre chambres, des jardins privés, une buanderie, une entrée de service et des vues de chaque pièce. L’étage supérieur est la quintessence du sanctuaire urbain avec la suite principale la plus rêveuse, glamour et au-delà du chic avec des fenêtres du sol au plafond, une terrasse privée, deux immenses dressings avec bureau ou bibliothèque communicant et une salle de bains attenante d’une beauté spectaculaire avec une baignoire profonde romantique orientée sud et ouest, des vasques doubles et une douche à l’italienne. Au-delà de cette suite, un long couloir mène à quatre chambres avec salle de bains, avec dressing, jardins privés et une entrée de service supplémentaire. Découvrir. Adorer. Acquérir. DÉTAILS SIGNIFICATIFS 6569Sf Intérieur | Terrasse privée de 4 200 pieds carrés avec vue dégagée sur le sud, l’ouest et le nord avec balcons Juliette et cuisine extérieure de petits jardins avec station de grillades | Pergola | Fontaine avec jardins luxuriants six chambres | Six salles de bains complètes | Salle à manger formelle One Powder Room | Salle à manger pour le petit-déjeuner | Gaggenau Windowed Chef’s Kitchen Ascenseur à clé | Cave à vin privée | Blanchisserie privée Services de conciergerie | Salle de cinéma | Salle de sport | Studios de Yoga + Boxe | Salle de jeux pour enfants | THE CONDOMINIUM Voici le 100 Vandam, où les échos du passé donnent le ton pour l’avenir de la vie de luxe. L’un des nouveaux projets de développement les plus convoités de New York, 100 Vandam offre aux résidents des maisons sublimes à une adresse exclusive de West SoHo. Le bâtiment a été imaginé par le cabinet COOKFOX Architects, pionnier acclamé du design biophilique et de l’architecture de réutilisation adaptative. La structure d’origine a été construite en 1888 et, au cours du siècle suivant, a servi de sous-station électrique et d’imprimerie. La nouvelle tour résidentielle émerge audacieusement de l’entrepôt du 19ème siècle, juxtaposant une façade classique en briques rouges avec des couches de béton et de verre et des jardins de loggia intégrés plantés de flore locale. Les soixante-douze maisons du bâtiment sont disponibles dans une variété d’agencements et sont réparties sur trois collections distinctes : Historic, Tower et Penthouse. Les maisons de la collection historique se trouvent dans la structure de l’entrepôt et possèdent des détails exquis d’avant-guerre, notamment des poutres en bois apparentes et des fenêtres cintrées classiques. Le 100 Vandam se trouve dans une rue exclusive de trois pâtés de maisons dans l’enclave branchée de Hudson Square à West SoHo. Les résidents bénéficient d’une gamme d’équipements de style de vie design qui comprennent une salle de projection de 1 600 pieds carrés, plusieurs salons, une salle de jeux avec une cantine de bonbons, un hall d’entrée à double hauteur surveillé 24 heures sur 24, un gestionnaire résident résident, une salle de jeux pour enfants, un espace de rangement pour vélos et privé, une porte cochère, un garage de stationnement et un centre de remise en forme de 1 220 pieds carrés avec de l’équipement haut de gamme et du yoga. d’étirement et de boxe.
Features:
- Terrace
- Air Conditioning
- Washing Machine