POBIERANIE ZDJĘĆ...
Dom & dom jednorodzinny for sale in Villard-de-Lans
3 692 674 PLN
Dom & dom jednorodzinny (Na sprzedaż)
Źródło:
EDEN-T91088926
/ 91088926
Źródło:
EDEN-T91088926
Kraj:
FR
Miasto:
Villard-De-Lans
Kod pocztowy:
38250
Kategoria:
Mieszkaniowe
Typ ogłoszenia:
Na sprzedaż
Typ nieruchomości:
Dom & dom jednorodzinny
Wielkość nieruchomości:
199 m²
Wielkość działki :
630 m²
Pokoje:
8
Sypialnie:
5
Łazienki:
2
Parkingi:
1
Garaże:
1
Dostęp do Internetu:
Tak
CENA NIERUCHOMOŚCI OD M² MIASTA SĄSIEDZI
| Miasto |
Średnia cena m2 dom |
Średnia cena apartament |
|---|---|---|
| Échirolles | - | 7 914 PLN |
| Fontaine | - | 7 990 PLN |
| Grenoble | - | 9 924 PLN |
| Saint-Marcellin | 7 476 PLN | 7 407 PLN |
| Meylan | - | 14 813 PLN |
| Isère | 8 644 PLN | 9 130 PLN |
| Sainte-Luce | 12 074 PLN | - |
| Die | 8 053 PLN | - |
| Romans-sur-Isère | 8 307 PLN | 6 410 PLN |
| Bourg-de-Péage | 8 420 PLN | - |
| Huez | - | 22 649 PLN |
| La Côte-Saint-André | 6 609 PLN | - |
| Beaurepaire | 6 190 PLN | - |
| Drôme | 9 141 PLN | 7 849 PLN |
| Valence | 9 261 PLN | 8 015 PLN |
| Guilherand-Granges | - | 9 039 PLN |
| Rodan-Alpy | 8 767 PLN | 11 285 PLN |
| La Tour-du-Pin | 7 294 PLN | 6 665 PLN |
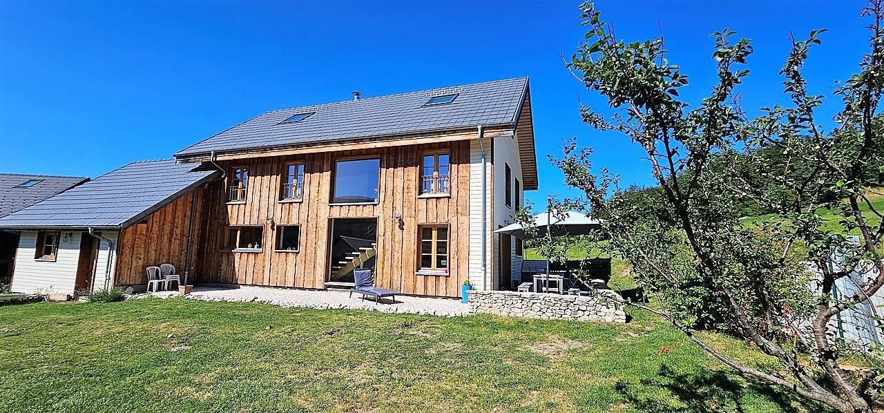
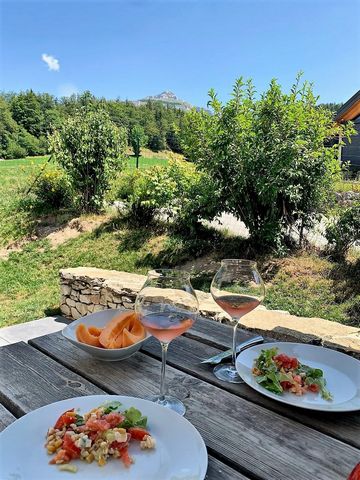
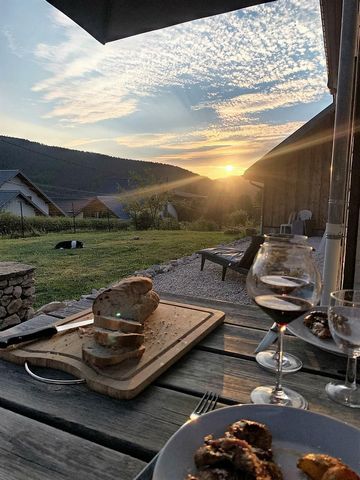

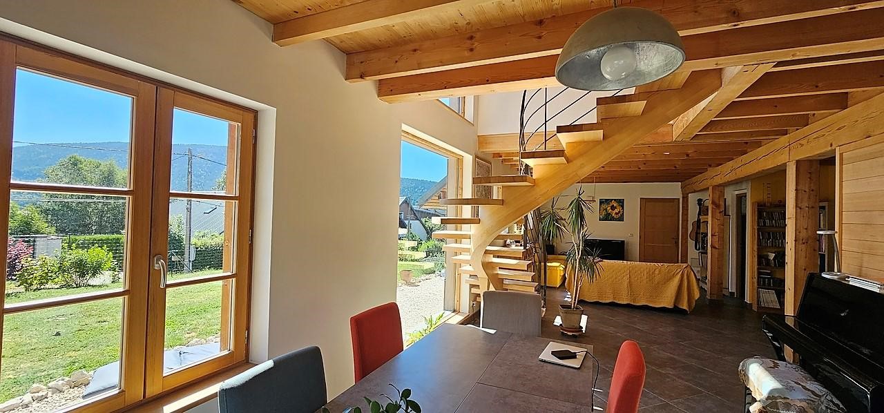
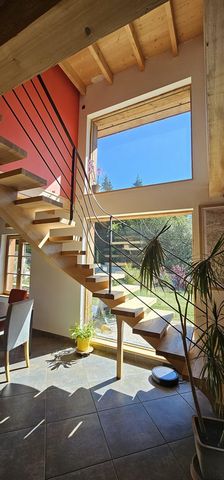
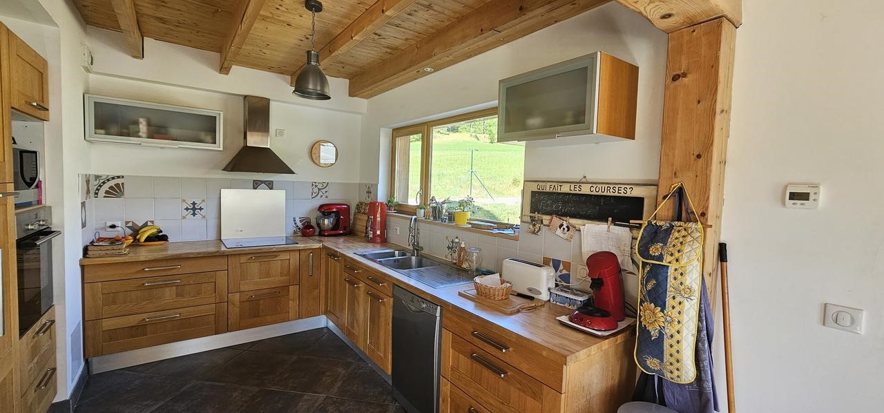
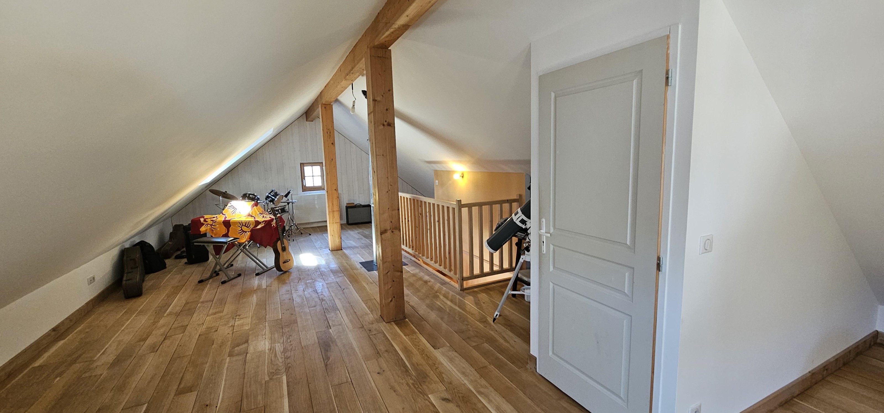
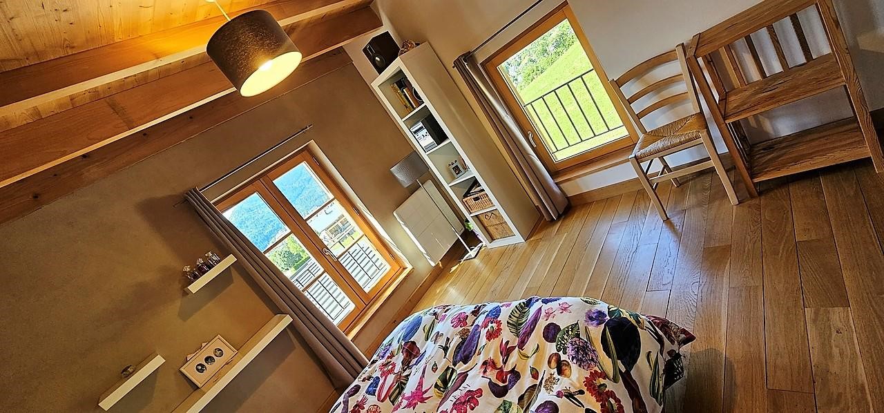
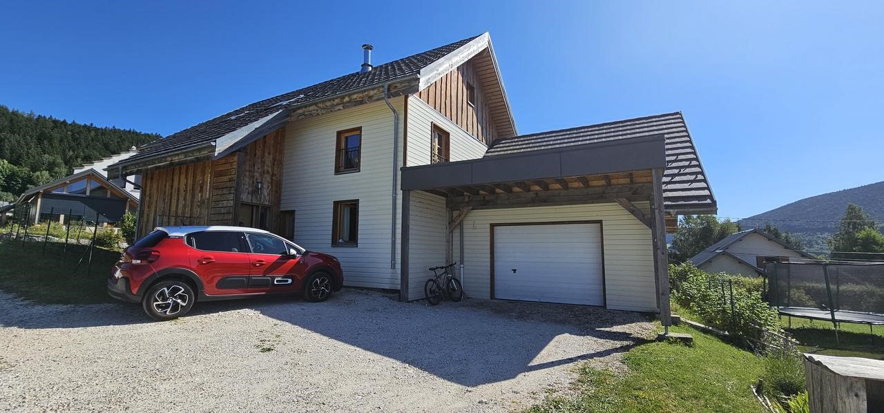
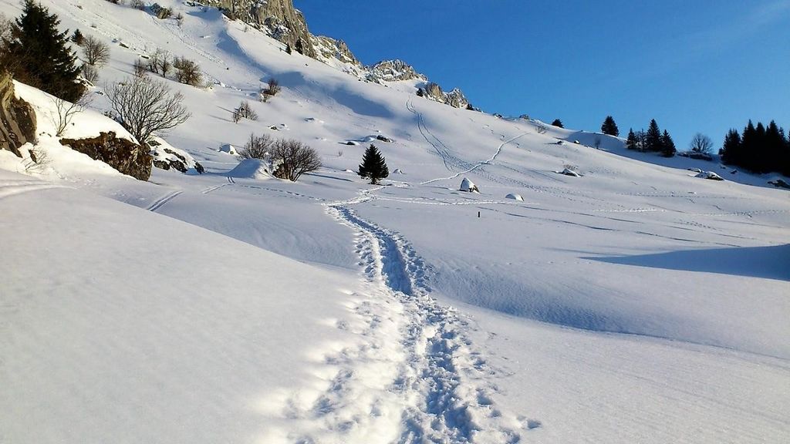
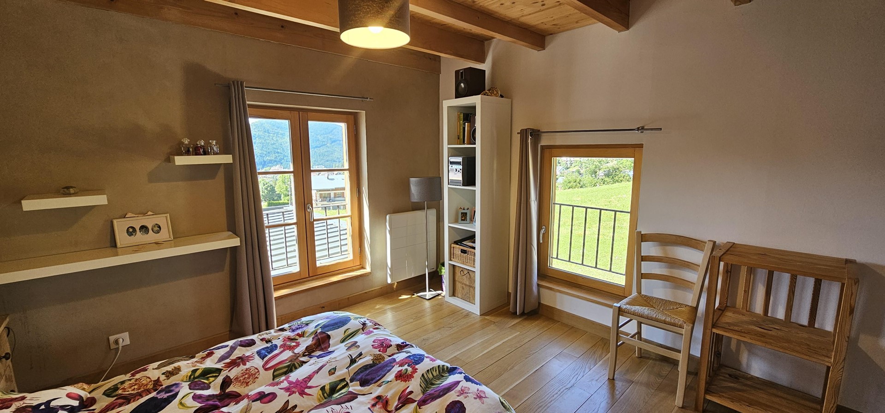
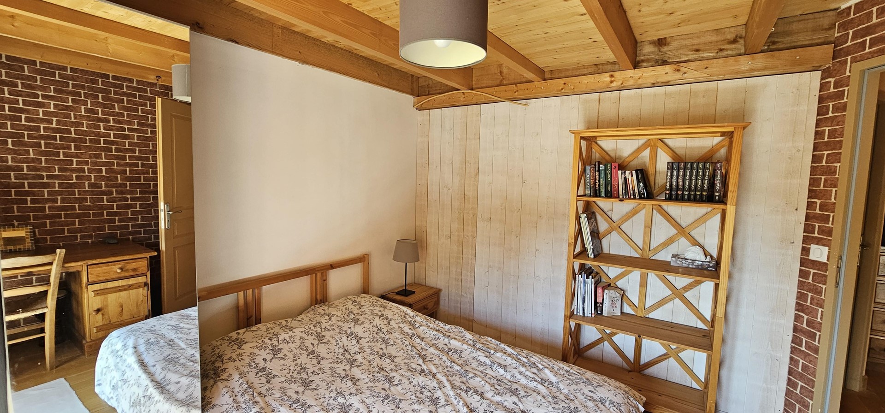
Features:
- Dining Room
- Garage
- Internet
- Parking Zobacz więcej Zobacz mniej Bienvenue, un parking extérieur permet le stationnement de 3 véhicules. Il fait beau et nous prenons le temps en compagnie des propriétaires de visiter cette élégante villa en ossature bois d'une surface habitable de 199 m². Implantée sur un terrain de 630 m² entièrement clos pour votre petit compagnon, c'est une villa facile à vivre et dédiée aux loisirs. En effet, départs de randonnées de la maison et un retour direct de la station skis aux pieds, what-else ! Dès les premiers rayons du soleil, vous profitez d'une première terrasse « zen » pour vos petits déjeuners face au Cornafion, une seconde est aussi présente pour vos apéritifs au soleil couchant ! Cette villa édifiée en 2012 propose 3 niveaux (245 m² utiles) pour accueillir votre grande tribu La vie s'organise délicieusement au rez-de-chaussée : Le hall d'accueil avec vestiaire dessert un superbe Open-space de 50 m² comprenant un salon et une salle à manger. Il est baigné de lumière grâce à de grandes ouvertures. La cuisine Américaine (avec cellier attenant) est entièrement équipée avec meubles et électroménager, vivement cet hiver pour vous régaler de bonnes fondues… L’espace nuit dévoile une chambre confortable, une salle d’eau joliment aménagée et un WC indépendant. Au 1er étage, un hall de distribution dessert quatre belles chambres (avec rangements), une salle de bain avec baignoire et vasque, un dressing bien pratique et les toilettes. Le dernier niveau est entièrement modulable selon vos souhaits : Salle de jeux, de musique, open-space pour vos loisirs ou le télétravail avec la possibilité de créer très facilement une suite parentale ou deux chambres supplémentaires. Un WC est aussi présent. Côté technique : L'exposition est maximale du levant au couchant. Structure en ossature bois avec une très bonne isolation phonique et thermique. Les ouvertures sont en double vitrage de type montagne (4/16/4). La charpente est traditionnelle et la couverture en tuiles terre cuite. Les sols sont en carrelage et en parquets massifs grand passage dans les chambres. Le chauffage est assuré par une résille au sol au rez-de-chaussée plus des radiateurs programmables. Notons la présence d'un conduit pour la pose d'une cheminée ou d'un poêle à bois.
Features:
- Dining Room
- Garage
- Internet
- Parking Welcome, an outdoor parking lot allows the parking of 3 vehicles. The weather is nice and we take the time in the company of the owners to visit this elegant wooden frame villa with a living area of 199 m². Located on a 630 m² plot of land fully enclosed for your little companion, it is an easy to live in villa dedicated to leisure. Indeed, hiking departures from the house and a direct return from the resort on skis, what-else! As soon as the first rays of the sun appear, you can enjoy a first "zen" terrace for your breakfasts facing the Cornafion, a second is also present for your aperitifs at sunset! This villa built in 2012 offers 3 levels (245 m² usable) to accommodate your large tribe Life is deliciously organized on the ground floor: The reception hall with cloakroom leads to a superb open-space of 50 m² including a living room and a dining room. It is bathed in light thanks to large openings. The American kitchen (with adjoining pantry) is fully equipped with furniture and appliances, can't wait for this winter to treat you to good fondues... The sleeping area reveals a comfortable bedroom, a nicely fitted bathroom and a separate toilet. On the 1st floor, a distribution hall leads to four beautiful bedrooms (with storage), a bathroom with bath and sink, a very practical dressing room and the toilet. The last level is entirely modular according to your wishes: Games room, music room, open-space for your leisure or teleworking with the possibility of very easily creating a master suite or two additional bedrooms. A toilet is also present. Technical side: The exposure is maximum from sunrise to sunset. Timber frame structure with very good sound and thermal insulation. The openings are double glazed mountain type (4/16/4). The framework is traditional and the roof is terracotta. The floors are tiled and solid parquet flooring, with great passage in the bedrooms. Heating is provided by a mesh floor on the ground floor plus programmable radiators. Note the presence of a flue for the installation of a fireplace or a wood stove.
Features:
- Dining Room
- Garage
- Internet
- Parking