POBIERANIE ZDJĘĆ...
Dom & dom jednorodzinny for sale in Hinckley
3 284 708 PLN
Dom & dom jednorodzinny (Na sprzedaż)
3 r
4 bd
3 ba
Źródło:
EDEN-T90957388
/ 90957388
Źródło:
EDEN-T90957388
Kraj:
GB
Miasto:
Leicestershire
Kod pocztowy:
LE9 6UF
Kategoria:
Mieszkaniowe
Typ ogłoszenia:
Na sprzedaż
Typ nieruchomości:
Dom & dom jednorodzinny
Pokoje:
3
Sypialnie:
4
Łazienki:
3
Garaże:
1
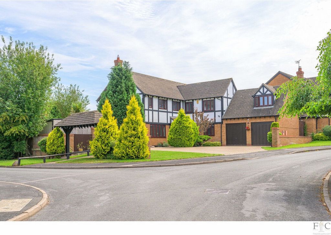
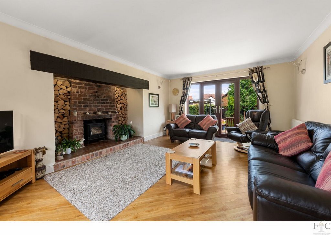
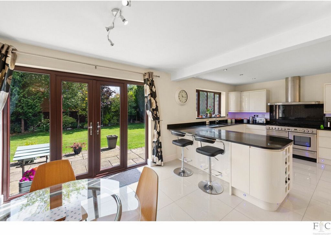
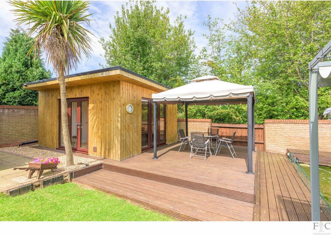
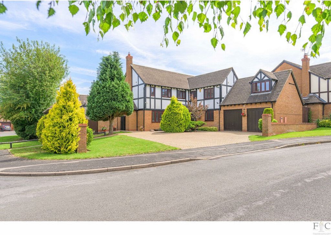
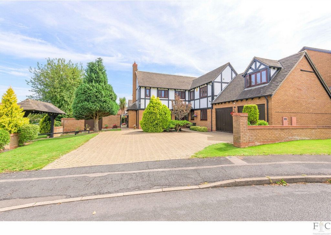
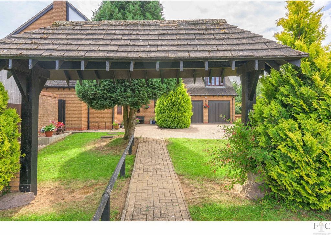
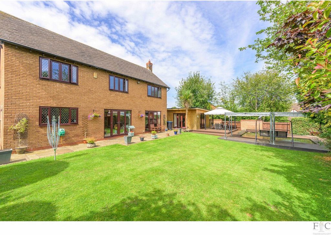
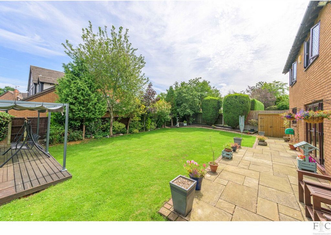
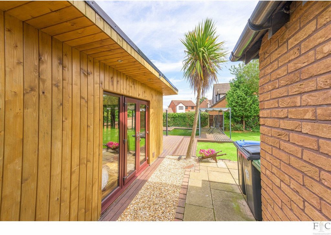
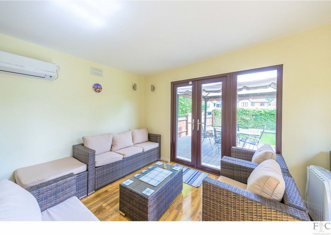
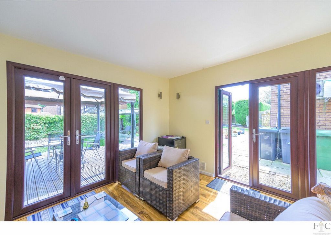
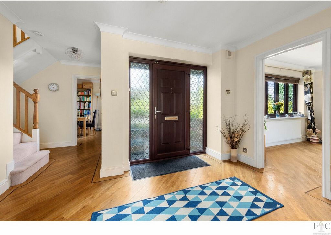
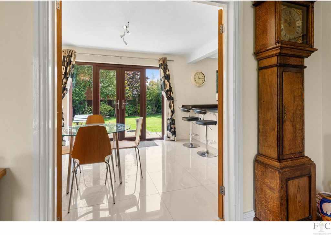
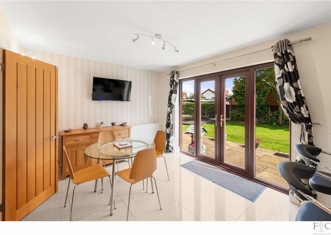
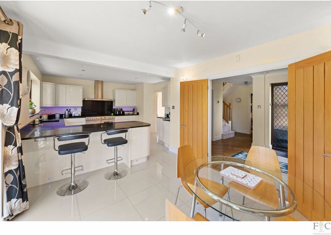
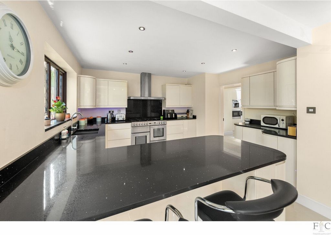
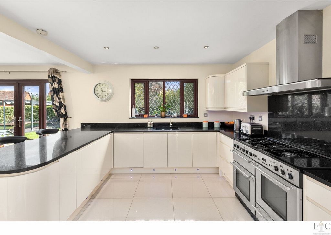
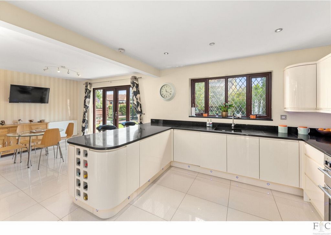
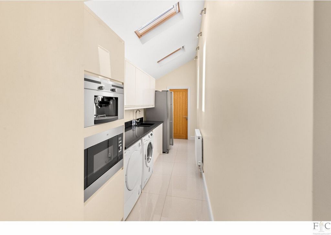
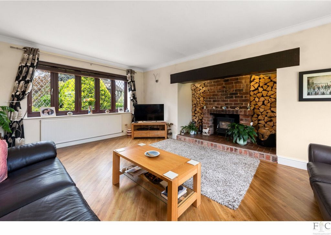
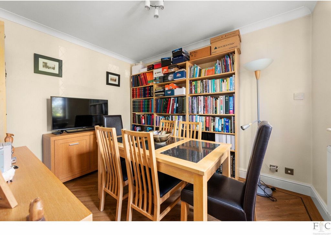
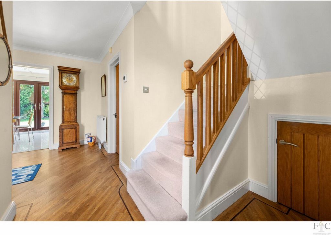
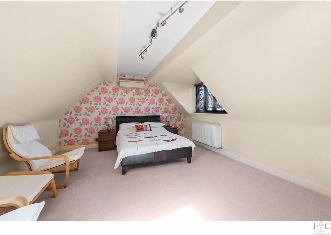
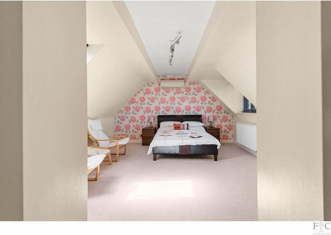
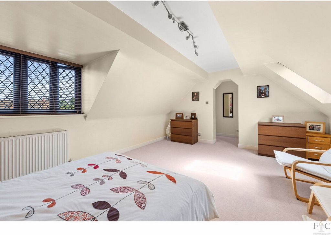
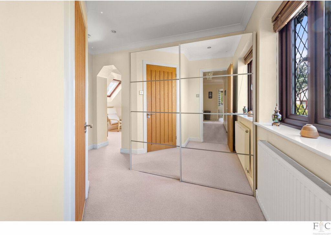
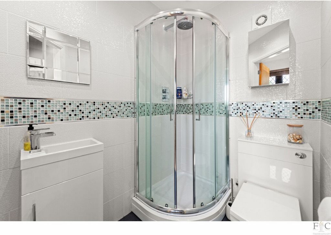
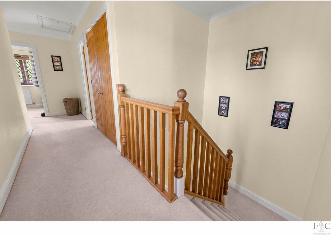
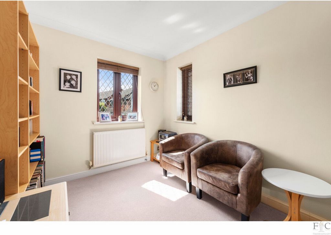
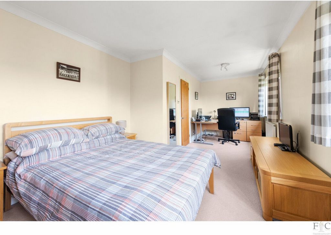
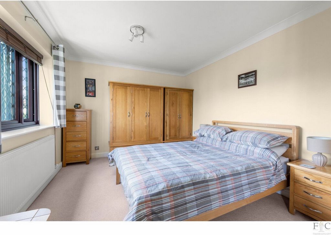
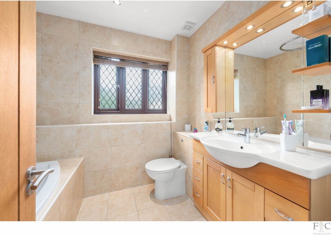
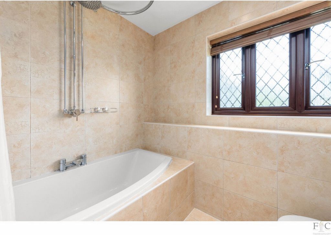
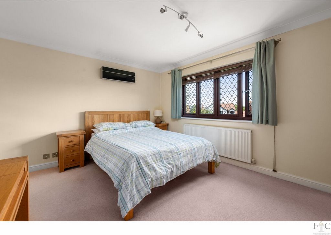
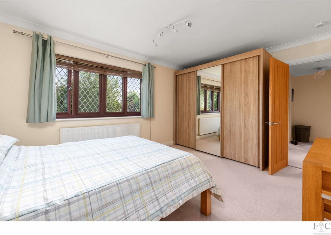
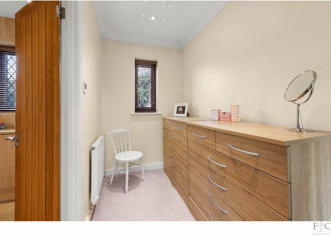
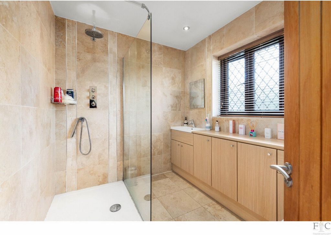
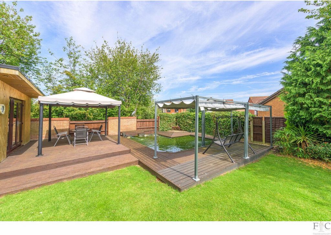
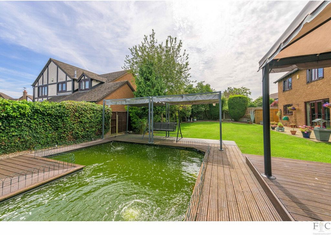
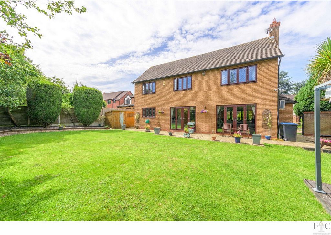
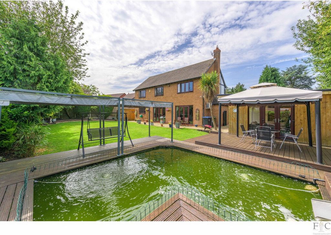
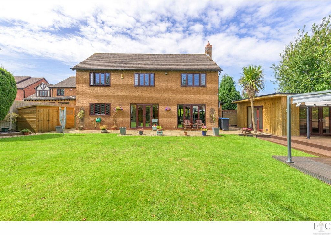
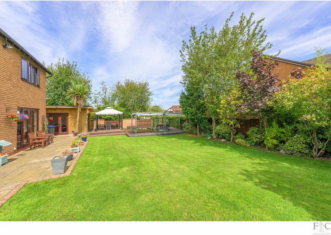
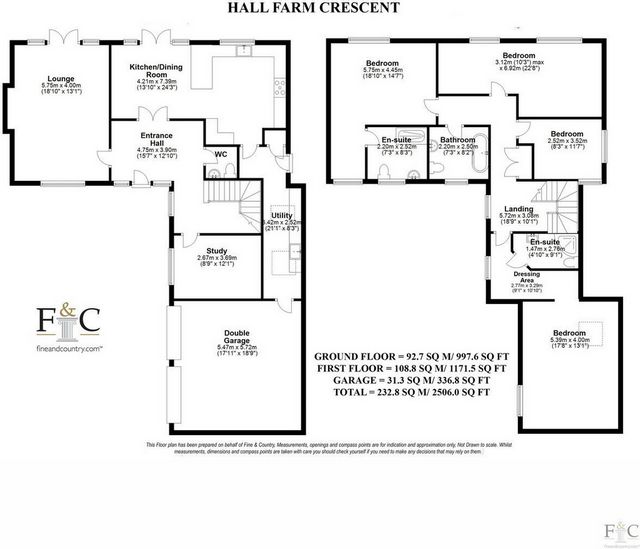

Features:
- Garage Zobacz więcej Zobacz mniej ‘An impressive family home.’ First ImpressionsInitial observations of this house establish it as a large, well maintained property. It is set in a generously sized open plan landscaped corner plot amongst similarly appealing homes. Originally built in 1989, it is in a quiet residential development in the Leicestershire village of Broughton Astley.Approached from the road, the block paved drive leads to an integral double garage above which a dormer roof contrasts against elements of darkened boards and white stucco of the main house: an imitation of the classical style of exposed wooden beams and render generally known as mock Tudor. The theme continues with a chimney stack and dark framed casement windows, featuring leaded panes of glass, shadowed under the eaves on the first floor. This is a house of character, reflecting rural values and a nostalgia for buildings of a bygone period. The stylistic features from the front perspective are softened by a very wide front garden consisting of lawns, established shrubs and a pedestrian entrance under an impressive lychgate, leading to the front door and open porch. Here, we have a beautifully positioned detached property in excellent condition. It provides contemporary living complimented with stylish features offering two reception rooms, an open plan kitchen/diner, separate deluxe home office and four bedrooms, two with en-suite. This is a move-in-ready property that has been maintained to a high standard, situated in a superb location.Into the hallOn entry a large and central hall creates an impression of space and light, with Amtico flooring, medium oak panelled doors and a contemporary, essentially white colour scheme featuring ceiling coving and painted walls. Turning to the left a carpeted switchback staircase, featuring medium oak newel post, handrail and balusters leads to the first floor. From the hall there are also doors to a cloakroom, both reception rooms and entry through a double door into the kitchen. A wonderful family spaceThe double doors from the hall are directly opposite a set of patio doors in the dining room end of the kitchen diner. This allows light to pour into the hall and permits a glimpse of patio and lawns beyond, attracting the eye to the large kitchen diner that stretches across two thirds of the property and overlooks the rear garden. The dining space is partitioned from the kitchen with a worktop fitted with a wine rack and open along one side, allowing stools to be tucked beneath. So whether sitting here or at a dining table, this arrangement equally provides views of the garden, and accessibility and interaction with those in the kitchen. It is a design feature that fulfils many contemporary family expectations and provides a flexible arrangement for entertaining. In the kitchen area smooth white floor and wall cupboards are streamlined across three walls with integrated appliances, contrasting black granite work tops and lighting at floor, ceiling and workspace height. Similarly, the utility space has been fitted with the same style of cabinetry and provides an additional sink and plumbing to cater for laundry requirements. In total, the integrated appliances include a Kenwood dishwasher, a Rangemaster double oven with extractor hood, AEG coffee making machine and microwave, and fridge.Large white porcelain floor tiles are used to coordinate the dining area, kitchen and utility space that will eventually lead to the back door at the side of the house and beyond to an internal door opening into the integral garage.The reception roomsLeaving the kitchen, the spacious lounge has a double aspect, with a large window looking to the drive and double doors opening to the patio and gardens at the rear. The focal point of this room is undoubtedly the fireplace. A large darkened beam has been set above the exposed brick chimney breast and tiled, open hearth, where a log burner is bordered on two sides with logs. It is a room from which the garden can be enjoyed or to hunker down in to watch a movie or escape the chill of winter in front of a glowing fire. Designed to allow doors to be opened to maximise space but cosy enough to easily keep comfortably warm, this lovely room also has Amtico flooring to match the hall and the second reception room, the study. The study could be used for a variety of purposes – a fifth bedroom if ground floor accommodation was required – and is ideally located next to the cloakroom.And so to dream This property has had the original bedroom spaces reconfigured. It was originally built as a six bedroomed home. This means that there are two rooms in particular that could easily be described as being prime suites, both consisting of bedrooms, dressing areas, air conditioning and an en-suite. The present owners have chosen those above the lounge for their master. It has a duel aspect, overlooking the front and rear of the house. Also looking to the rear garden, the third bedroom has two windows and is presently used in part as an office, with the fourth bedroom immediately next door.In the prime en-suite the white fixtures are complimented with a walk in shower, heated towel rail, and vanity unit, with tiles on the floor and walls in a neutral colour scheme. This selection of fixtures, fittings and colours will be repeated in the second en-suite and in the family bathroom, where there is a shower over the bath and circular railed curtain. All bathing and washing facilities – there are four in total - have white suites and are presented to a high standard. The second prime suite is over the garage and consists of en-suite, dressing area and bedroom, with a skylight and Dormer window being a particularly distinctive feature of the room. The two largest bedrooms have fitted air conditioning units, with the landing and each bedroom having coordinating carpets.The landscaped gardenThis property allows rooms to be used for different purposes and this trend continues outside where a separate timber clad construction with air conditioning and cloakroom, has been beautifully included into the landscaped garden. An outside office, studio, garden or games room – the choice is yours - this luxurious building can be used all year round and is linked by pairs of double doors to a large, covered decked area surrounding an L-shaped pond. Set in a large garden already amply benefitting from patio area, lawns, trees, established planting and shrubs, this adds another wonderful element for enjoying the benefits of being outside, whether for family or friends. The locality. Broughton Astley is advantageously situated in the south of Leicestershire. ‘Advantageously’ because it is only 9 miles from Leicester’s city centre, 6 miles east of Hinckley and about 14 miles from Coventry. The M1 (junction 20, south, near to Lutterworth and junction 21, north), M6 and M69 maximise the potential for travel by road from this central location. There is also the train station at Narborough, less than 5 miles away for those who need a more distant commute, with trains running regularly to London St Pancras International.The bustling village is part of the Harborough district of Leicestershire and although it has existed for centuries, this large village continues to appeal to the community through a wide selection of sport, education and leisure amenities. There are an array of shops, restaurants, cafes and parks, with the additional benefits provided by a local chemist, post office and library. St Mary’s is the parish church and can boast of being officially referenced as far back as 1220. The locality combines the convenience of such things as supermarkets and the Broughton Astley Leisure Centre, with the valuable appeal of nature reserves and bridal paths. There is something for everyone, whether it be a night class run through the well respected secondary school of Thomas Estley Community College, available to those up to the age of 18, or a pre-school playgroup. For those requiring primary schools, there are three: Orchard Primary School, Hallbrook Primary School and Old Mill Primary School. The Office for Standards in Education - OFSTED – is best researched to provide a comprehensive review of currently rated standards of practice for all educational providers in the vicinity.Disclaimer:Important Information:Property Particulars: Although we endeavor to ensure the accuracy of property details we have not tested any services, equipment or fixtures and fittings. We give no guarantees that they are connected, in working order or fit for purpose.Floor Plans: Please note a floor plan is intended to show the relationship between rooms and does not reflect exact dimensions. Floor plans are produced for guidance only and are not to scale.
Features:
- Garage