4 661 966 PLN
4 661 966 PLN
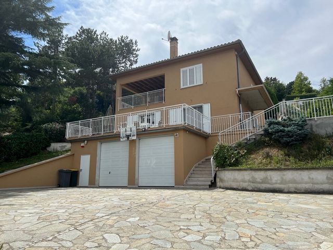
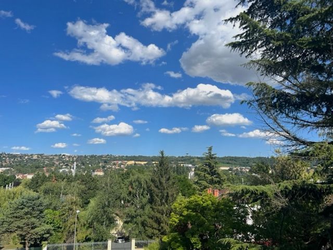
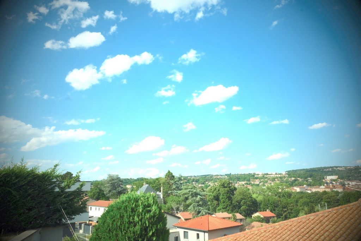
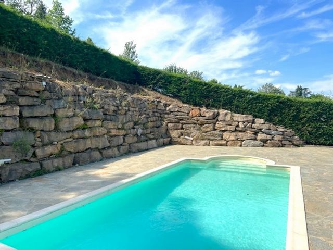

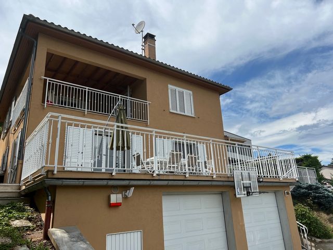
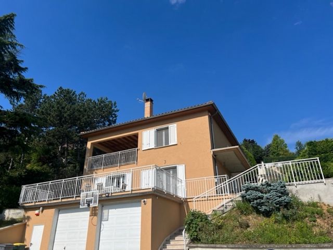
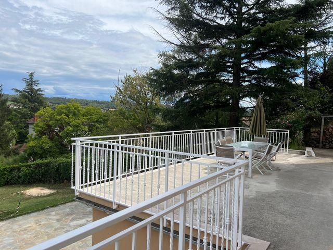
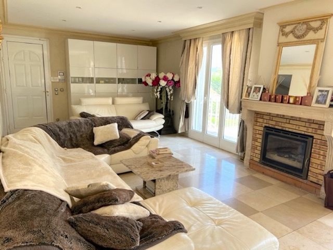
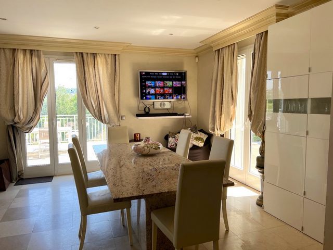
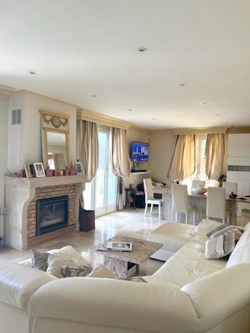
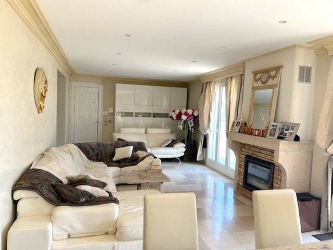
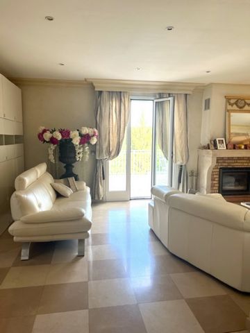
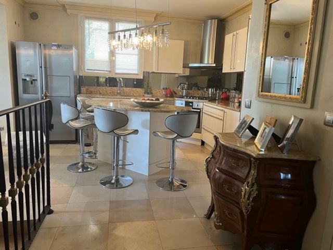
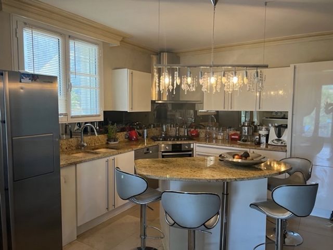

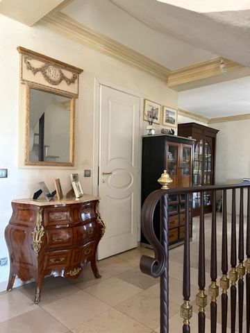
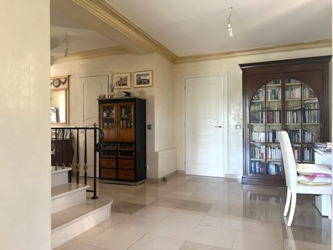
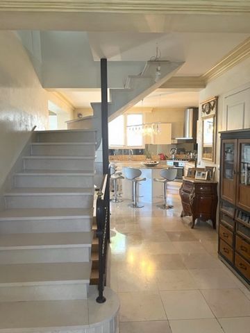
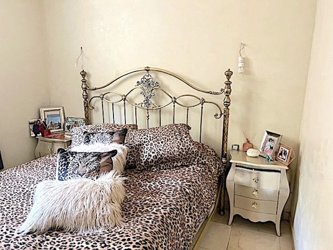
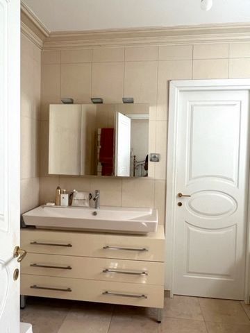
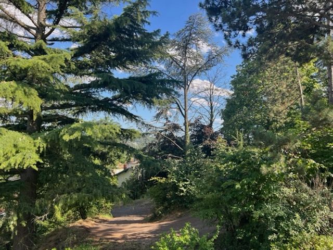
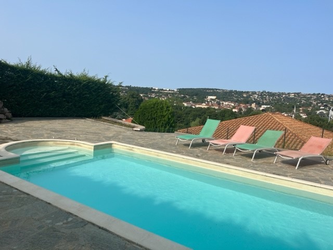
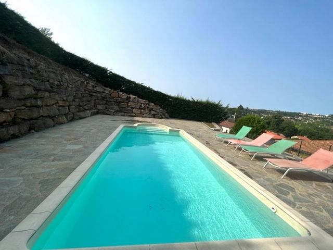
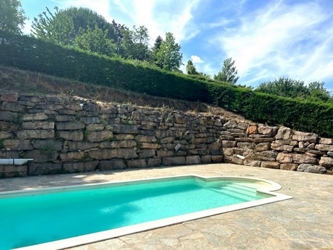
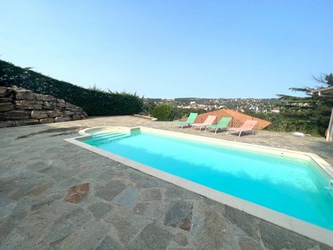
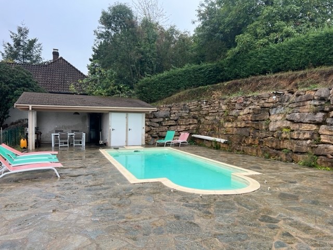
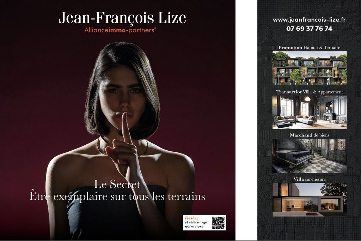

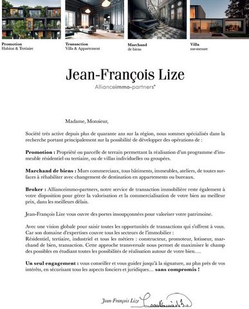

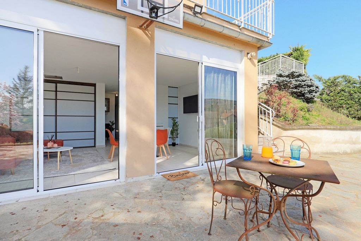
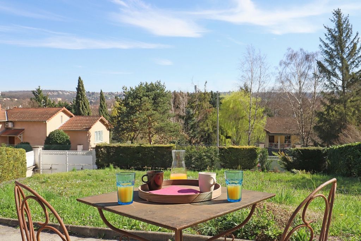
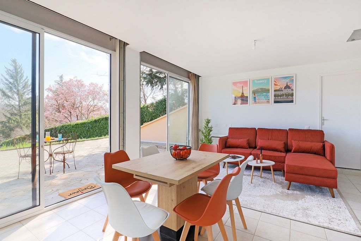
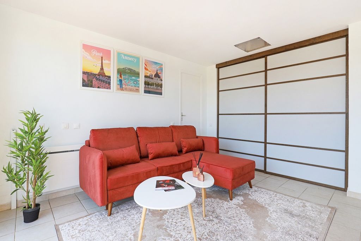
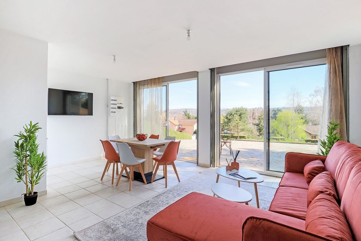
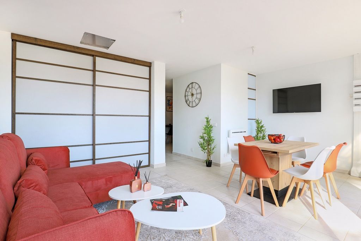
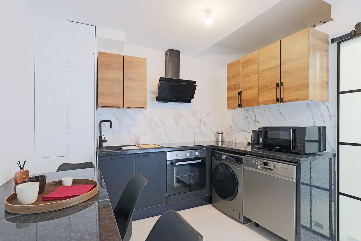
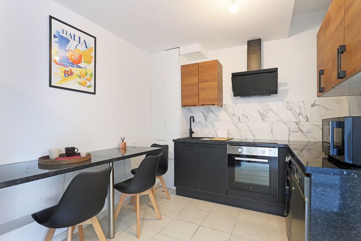
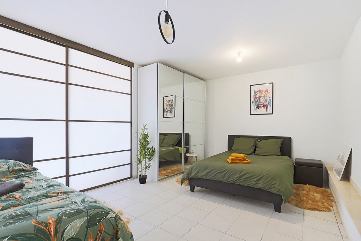
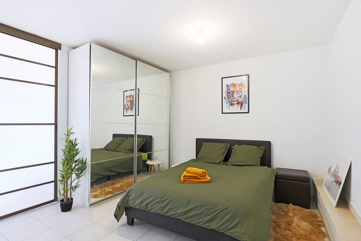
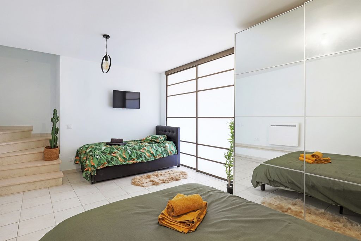
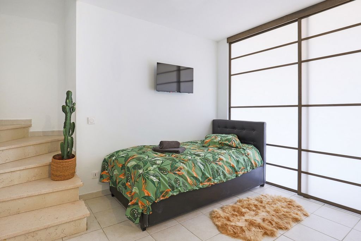
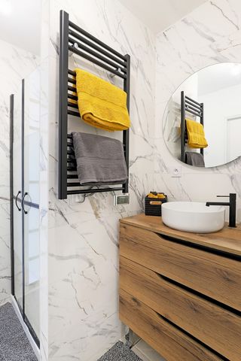
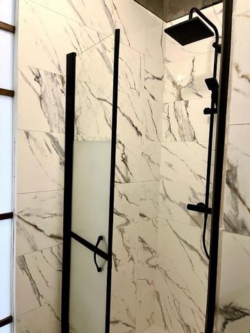
Features:
- Terrace
- SwimmingPool Zobacz więcej Zobacz mniej Albigny sur Saône, Belle villa de 240 m2 agrémentée d'une jolie piscine chauffée avec pool-house sur parcelle de 1025 m2 bénéficiant d'une vue à 180°, dans un environnement arboré dans le centre du village, Gare, bus, commerces à 5 minutes. Composition : salon-séjour, cuisine, 4 chambres, bureau, 2 bains, 3 coin douche, toilettes. COIN JOUR : cuisine américaine , salon séjour avec cheminée et insert 70 m2 avec accès terrasse. Suite parentale avec salle de bains , dressing , toilettes. 1° ETAGE : 3 Chambres, 1 bureau, 2 coin douche, 1 salle de bains, toilette. terrasse 21 m2. PLUS un appartement neuf indépendant de 68m2 entièrement meublé comprenant 5 couchages, cuisine aménagée, toilettes, salle de bains, dressing, idéal pour location courte ou longue durée. PRIX DE VENTE: 950.000 euros honoraires inclus CONTACT: Jean-François Lize - Les informations sur les risques auxquels ce bien serais exposé sont disponibles sur le site Géorisques.
Features:
- Terrace
- SwimmingPool Albigny sur Saône, Beautiful villa of 240 m2 with a pretty heated swimming pool with pool-house on a plot of 1025 m2 enjoying a 180° view, in a wooded environment in the center of the village, train station, bus, shops 5 minutes away. Composition: living room, kitchen, 4 bedrooms, office, 2 bathrooms, 3 shower areas, toilets. DAY CORNER: American kitchen, living room with fireplace and insert 70 m2 with access to terrace. Master suite with bathroom, dressing room, toilet. 1st FLOOR: 3 Bedrooms, 1 office, 2 shower area, 1 bathroom, toilet. terrace 21 m2. PLUS a new independent apartment of 68m2 fully furnished including 5 beds, fitted kitchen, toilet, bathroom, dressing room, ideal for short or long term rental. SALE PRICE: 950.000 euros agency fees included CONTACT: Jean-François Lize - Information on the risks to which this property would be exposed is available on the Géorisques website.
Features:
- Terrace
- SwimmingPool