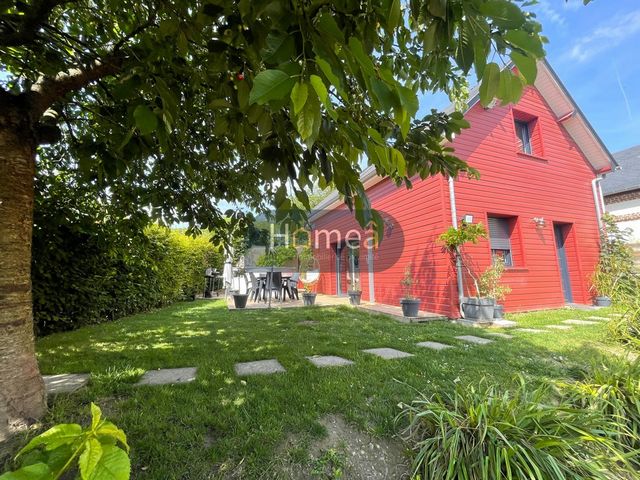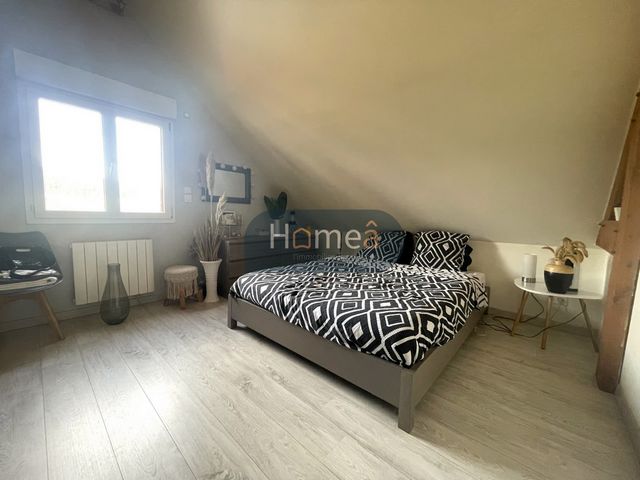1 148 579 PLN
4 r
90 m²








Upstairs: a landing serves two bedrooms, one with direct access to the garden, a bathroom and a toilet.
Guests can also enjoy a terrace.
This house also includes a commercial space that can be converted into a second home, comprising on the ground floor: A fitted and equipped kitchen, a shower room, a toilet, an office and a large living room with a high ceiling.
Upstairs you have a mezzanine and a bedroom.
The room also has a complete basement and two terraces.
All built on a plot of about 690m2, closed and wooded where you can park your vehicles with electric gate. Zobacz więcej Zobacz mniej Venez découvrir cette agréable maison vivable de plain-pied, comprenant au rez-de-chaussée : Un séjour/salon avec cuisine ouverte aménagée et équipée, une chambre avec une baignoire, ainsi qu’un WC indépendant.
A l’étage : un palier dessert deux chambres dont une avec un accès direct au jardin, une salle de bains et un WC.
Vous pourrez également profiter d’une terrasse.
Cette maison comporte également un local commercial pouvant être aménagée en une deuxième habitation, comprenant au rez-de-chaussée : Une cuisine aménagée et équipée, une salle de douche, un WC, un bureau et une grande pièce de vie avec une belle hauteur sous-plafond.
A l’étage vous disposez d’une mezzanine et d’une chambre.
Le local comporte également un sous-sol complet ainsi que deux terrasses.
Le tout édifié sur un terrain d’environ 690m2, clos et arboré où vous pourrez stationner vos véhicules avec portail électrique. Come and discover this pleasant liveable house on one level, comprising on the ground floor: A living room with open kitchen fitted and equipped, a bedroom with a bath, and a separate toilet.
Upstairs: a landing serves two bedrooms, one with direct access to the garden, a bathroom and a toilet.
Guests can also enjoy a terrace.
This house also includes a commercial space that can be converted into a second home, comprising on the ground floor: A fitted and equipped kitchen, a shower room, a toilet, an office and a large living room with a high ceiling.
Upstairs you have a mezzanine and a bedroom.
The room also has a complete basement and two terraces.
All built on a plot of about 690m2, closed and wooded where you can park your vehicles with electric gate.